Used Homes » Koshinetsu » Ishikawa Prefecture » Kanazawa
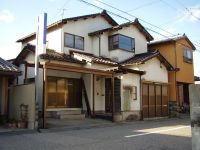 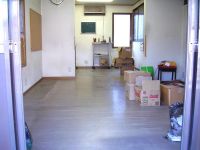
| | Kanazawa, Ishikawa Prefecture 石川県金沢市 |
| JR Hokuriku Line "Higashikanazawa" walk 15 minutes JR北陸本線「東金沢」歩15分 |
| Two friendly car Johoku shopping center - to walk about 4 minutes Walk to the bus stop about 3 minutes A straight line from the bus stop to the Kanazawa Station Frontal road frontage Hiroshi Internal medicine Cafeteria bookstore Bank park Residential access, such as good Rifo - No is, Trader introduce because it does not have. Preview reservation Responsible Takahashi Mobile phone 090-2830-6102 What 車2台可 城北ショッピングセンタ-へ徒歩約4分 バス停へ徒歩約3分 バス停から金沢駅へは一直線 前面道路 間口 広し 内科 食堂 本屋 銀行 公園 など住環境アクセス良好 リフォ-ムは、してないので業者紹介致します。 内見予約 担当 たかはし 携帯 090-2830-6102 へ |
Features pickup 特徴ピックアップ | | Super close / Yang per good / Or more before road 6m / Shaping land スーパーが近い /陽当り良好 /前道6m以上 /整形地 | Event information イベント情報 | | (Please make a reservation beforehand) if under ... before have the reservation, You can see at any time. (事前に必ず予約してください)前持って予約下されば、いつでも見れます。 | Price 価格 | | 11.8 million yen 1180万円 | Floor plan 間取り | | 5K 5K | Units sold 販売戸数 | | 1 units 1戸 | Total units 総戸数 | | 1 units 1戸 | Land area 土地面積 | | 130.33 sq m (39.42 square meters) 130.33m2(39.42坪) | Building area 建物面積 | | 130.41 sq m (39.44 tsubo) (Registration) 130.41m2(39.44坪)(登記) | Driveway burden-road 私道負担・道路 | | Nothing, East 6.4m width (contact the road width 11.9m) 無、東6.4m幅(接道幅11.9m) | Completion date 完成時期(築年月) | | November 1985 1985年11月 | Address 住所 | | Kanazawa, Ishikawa Prefecture Jinguji 2-5-23 石川県金沢市神宮寺2-5-23 | Traffic 交通 | | JR Hokuriku Line "Higashikanazawa" walk 15 minutes
Hokuriku Railroad Asanogawa Line "pawnshop" walk 28 minutes
Hokutetsu "Jinguji" walk 3 minutes JR北陸本線「東金沢」歩15分
北陸鉄道浅野川線「七ツ屋」歩28分
北鉄「神宮寺」歩3分 | Related links 関連リンク | | [Related Sites of this company] 【この会社の関連サイト】 | Contact お問い合せ先 | | (Ltd.) refreshing Estate TEL: 076-218-6266 Please inquire as "saw SUUMO (Sumo)" (株)さわやかエステートTEL:076-218-6266「SUUMO(スーモ)を見た」と問い合わせください | Building coverage, floor area ratio 建ぺい率・容積率 | | 60% ・ 200% 60%・200% | Time residents 入居時期 | | Immediate available 即入居可 | Land of the right form 土地の権利形態 | | Ownership 所有権 | Structure and method of construction 構造・工法 | | Wooden 2-story 木造2階建 | Use district 用途地域 | | Semi-industrial 準工業 | Overview and notices その他概要・特記事項 | | Facilities: Public Water Supply, This sewage, Individual LPG, Parking: Garage 設備:公営水道、本下水、個別LPG、駐車場:車庫 | Company profile 会社概要 | | <Mediation> Ishikawa Governor (2) Article 003 904 issue (stock) refreshing Estate Yubinbango921-8001 Kanazawa, Ishikawa Prefecture Takahata 3-124 five high Shoji building the fourth floor <仲介>石川県知事(2)第003904号(株)さわやかエステート〒921-8001 石川県金沢市高畠3-124 五高商事ビル4階 |
Local appearance photo現地外観写真 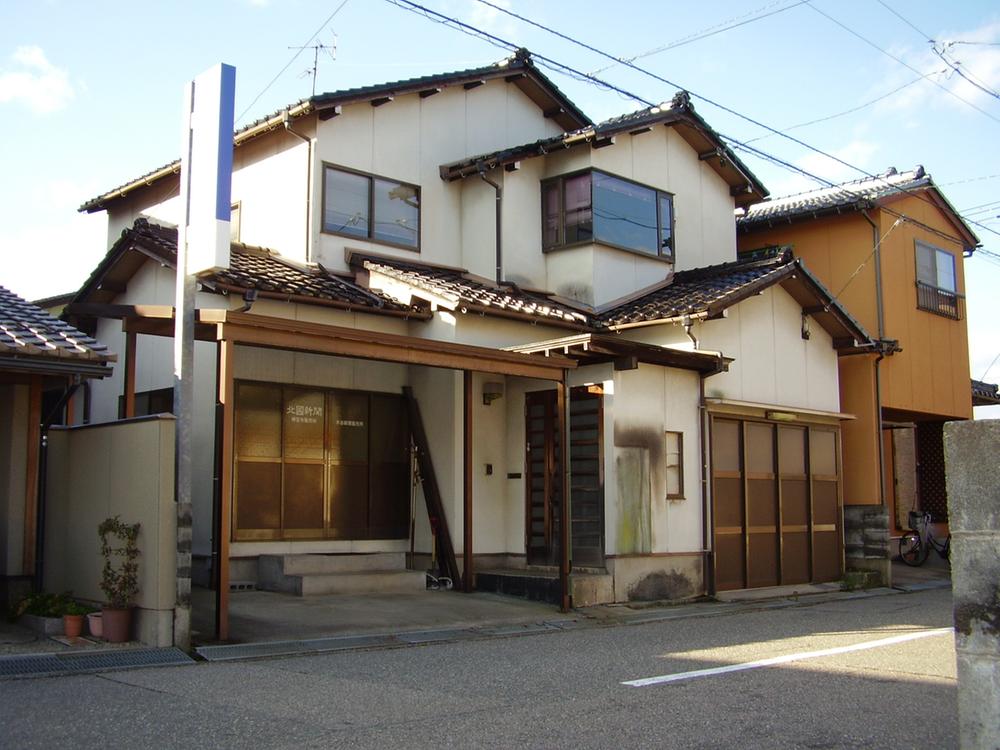 Land about 40 square meters Hiroshi front road
土地約40坪 前面道路広し
Livingリビング 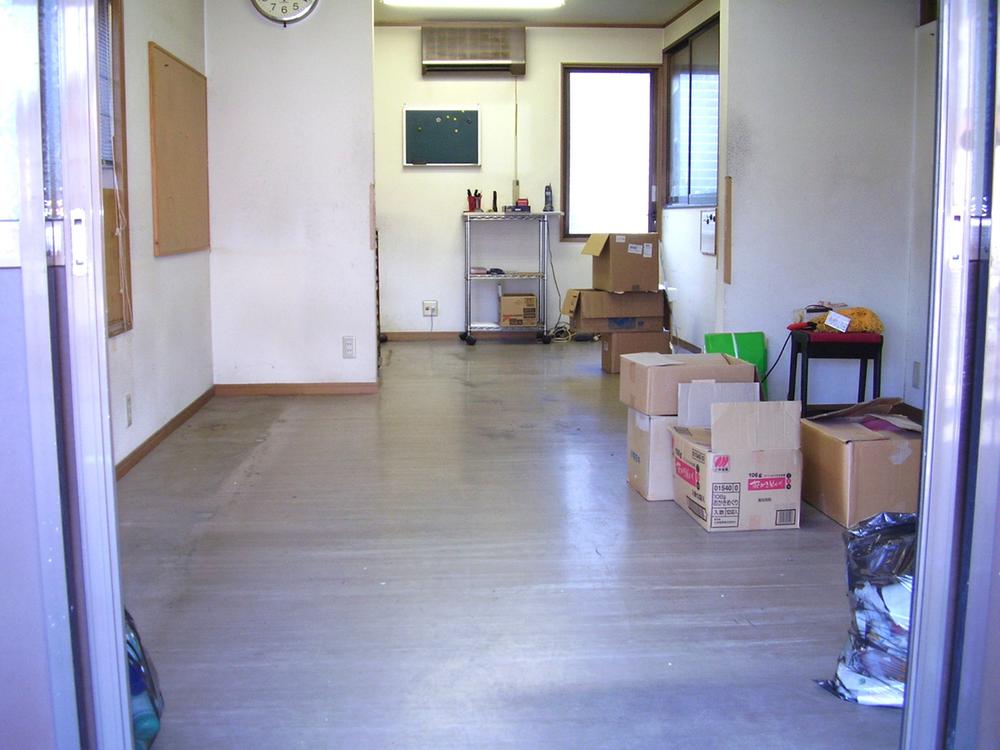 1 Kaiyoshitsu 14.4 Pledge
1階洋室14.4帖
Parking lot駐車場 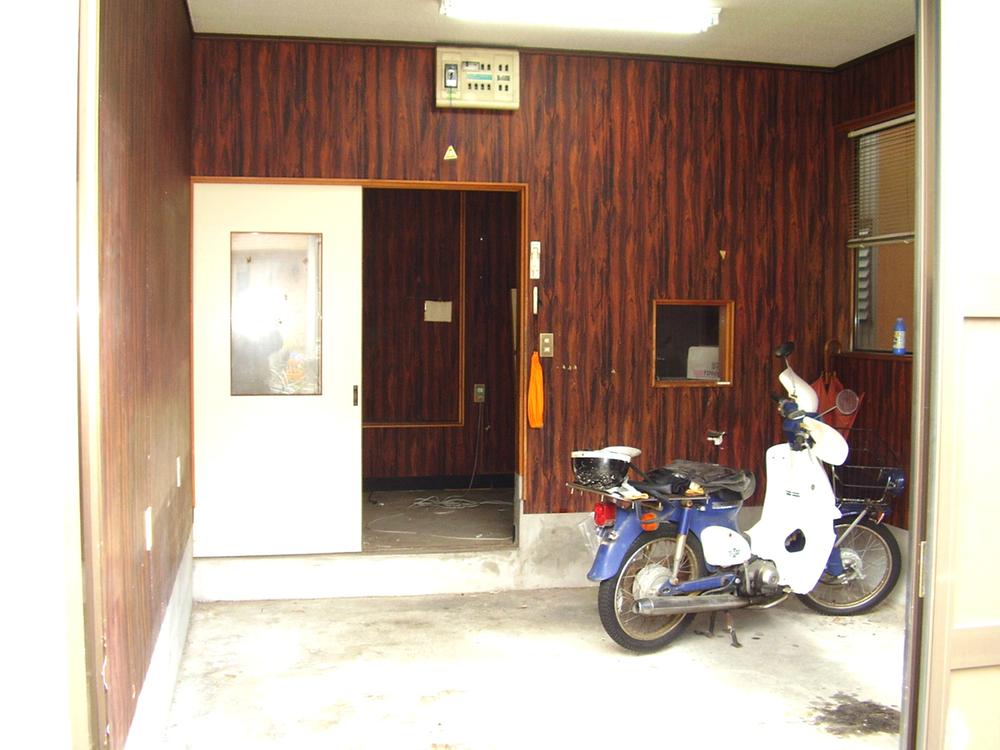 Garage
車庫
Floor plan間取り図 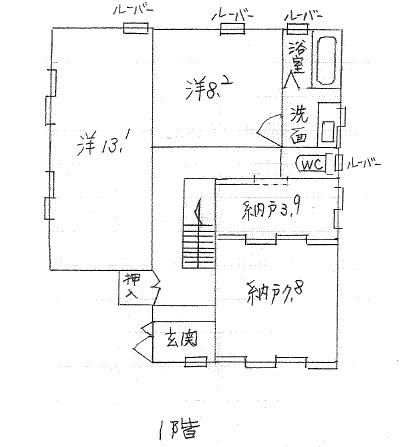 11.8 million yen, 5K, Land area 130.33 sq m , Building area 130.41 sq m 1 floor
1180万円、5K、土地面積130.33m2、建物面積130.41m2 1階
Kitchenキッチン 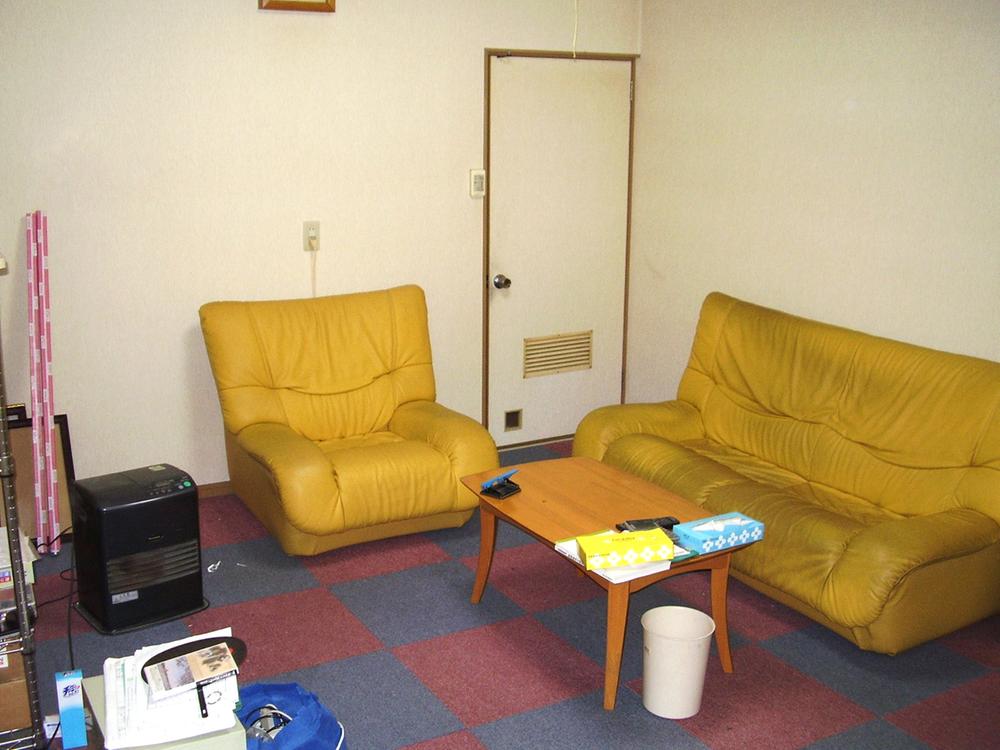 1st floor Western style room 8.2 Pledge (In the above photo of the original kitchen room, Now it has become Western-style by removing the kitchen. )
1階 洋室 8.2帖 (上記写真は元キッチンの部屋で、今はキッチンを撤去して洋室になってます。)
Floor plan間取り図 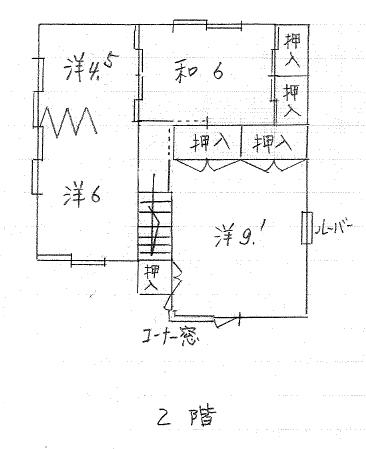 11.8 million yen, 5K, Land area 130.33 sq m , Building area 130.41 sq m 2 floor
1180万円、5K、土地面積130.33m2、建物面積130.41m2 2階
Toiletトイレ 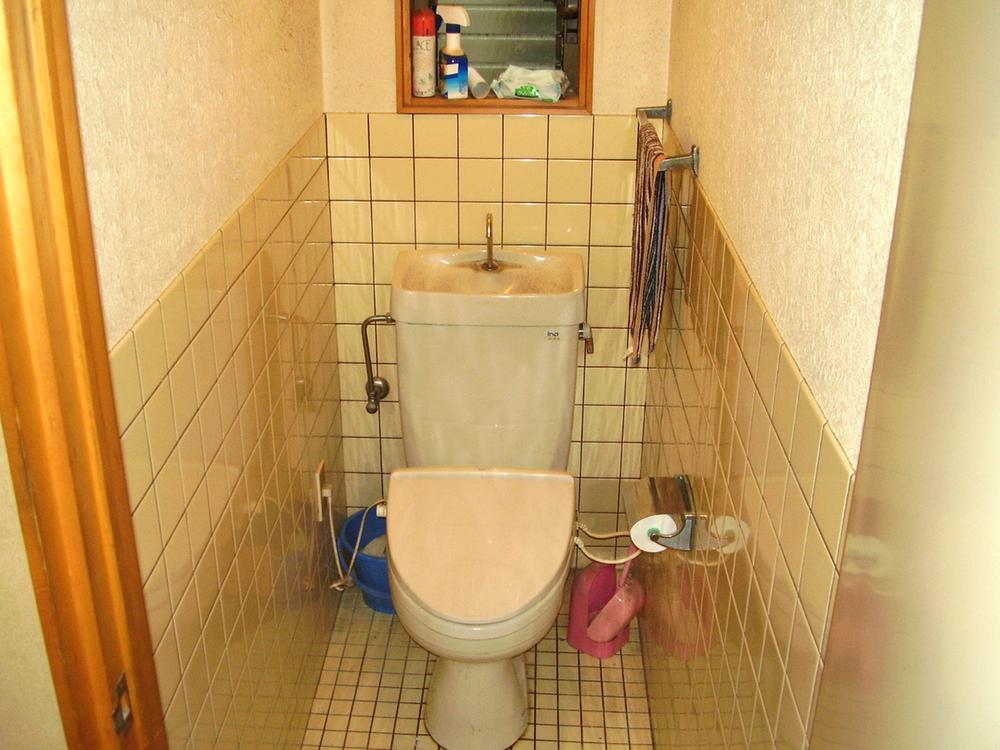 1st floor
1階
Bathroom浴室 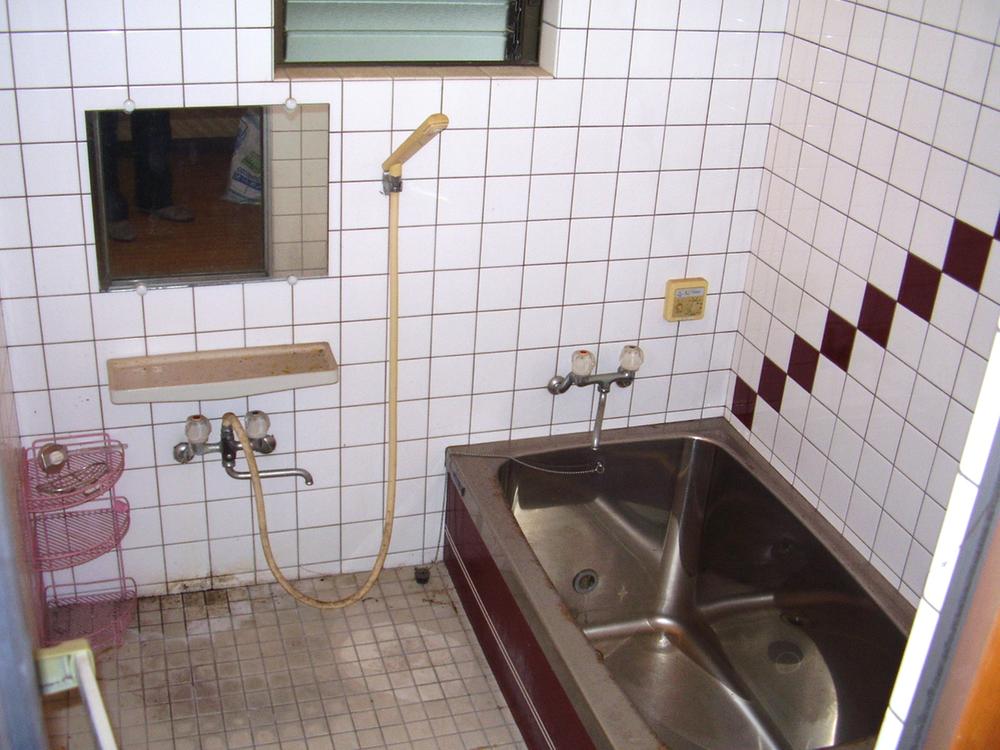 1st floor
1階
Non-living roomリビング以外の居室 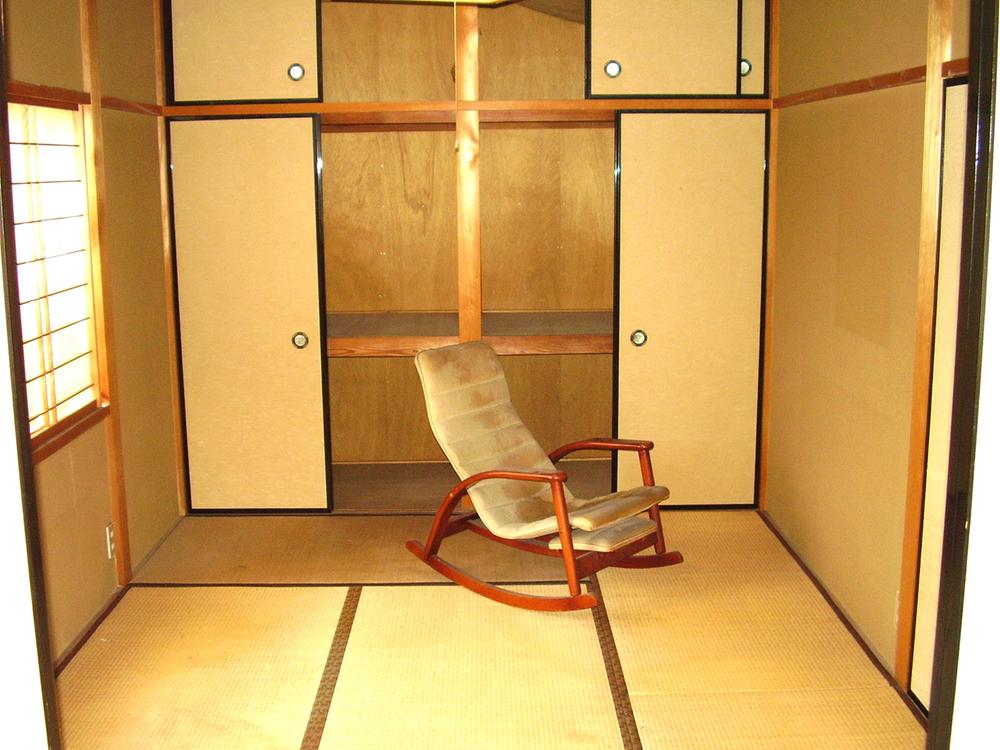 Second floor Japanese-style room 6 Pledge
2階 和室 6帖
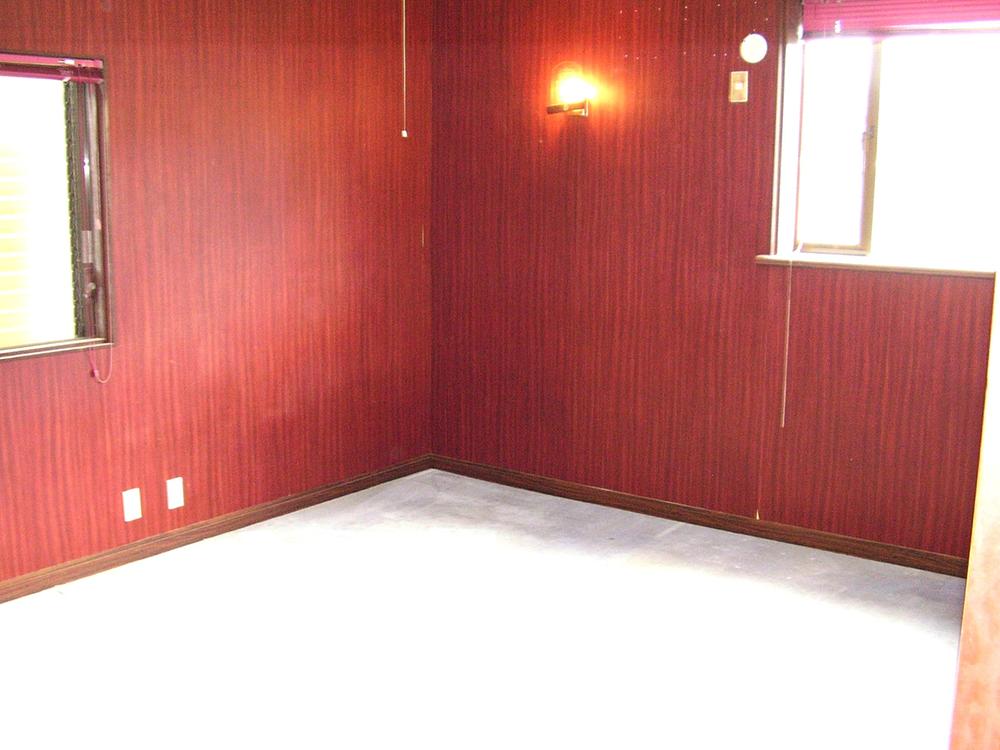 Second floor Western style room 9.1
2階 洋室 9.1
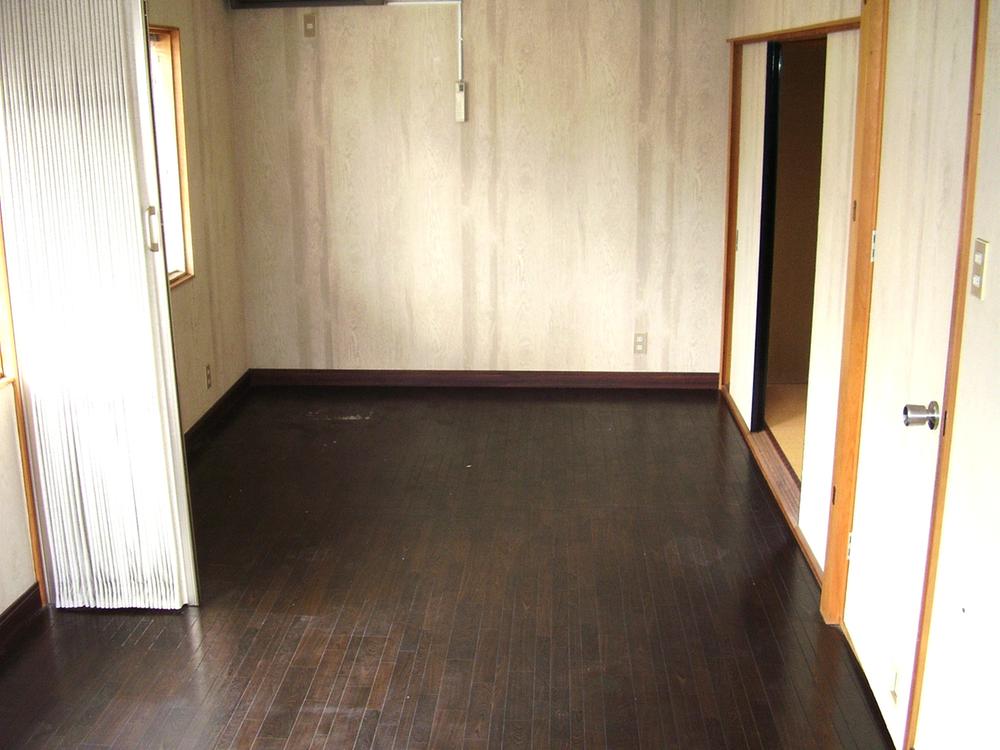 Second floor Western style room
2階 洋室
Other introspectionその他内観 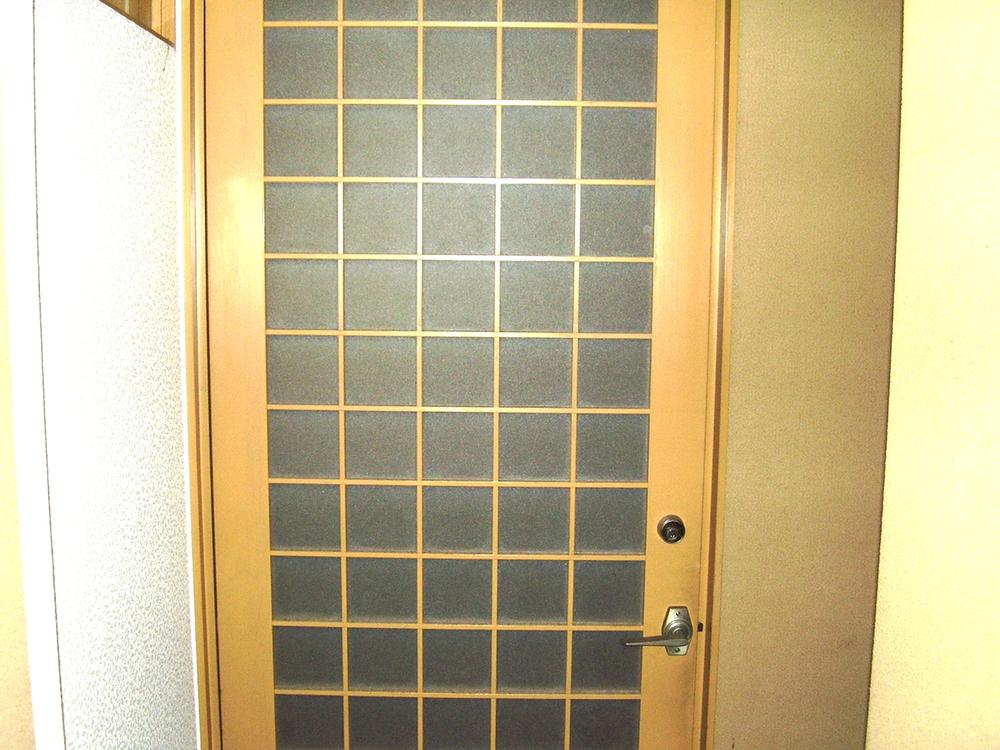 1st floor Western-style entrance
1階 洋室入口
Otherその他 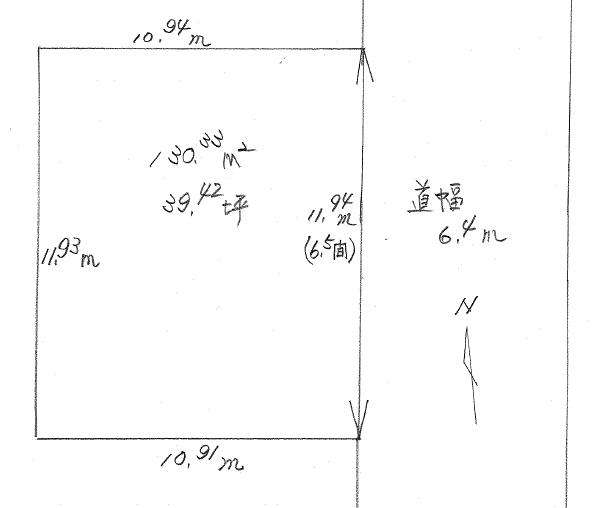 Topographic map
地形図
Location
|














