Used Homes » Koshinetsu » Ishikawa Prefecture » Kanazawa
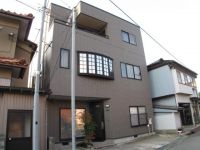 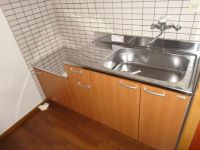
| | Kanazawa, Ishikawa Prefecture 石川県金沢市 |
| Bus "two-necked bus stop" walk 5 minutes バス「二口バス停」歩5分 |
| 3-story steel frame, 2 family house of buckwheat Wakamiya Central Park. But is the land is small, Perfectly Ekinishi area where to go. Renovation: Cross-paste sort, Kitchen exchange 3階建の鉄骨造、若宮中央公園そばの2世帯住宅。土地は小さいですが、どこに行くにも便利な駅西エリア。リフォーム:クロス貼り替え、キッチン交換 |
| 3353 18m height district, Large scale to attract customers facilities limit district 3353 18m高度地区、大規模集客施設制限地区 |
Features pickup 特徴ピックアップ | | Parking two Allowed / Toilet 2 places / Three-story or more 駐車2台可 /トイレ2ヶ所 /3階建以上 | Price 価格 | | 22,800,000 yen 2280万円 | Floor plan 間取り | | 6LDK 6LDK | Units sold 販売戸数 | | 1 units 1戸 | Land area 土地面積 | | 101.3 sq m (registration) 101.3m2(登記) | Building area 建物面積 | | 165.96 sq m (registration) 165.96m2(登記) | Driveway burden-road 私道負担・道路 | | Nothing, Southeast 3.8m width (contact the road width 9.3m) 無、南東3.8m幅(接道幅9.3m) | Completion date 完成時期(築年月) | | October 1995 1995年10月 | Address 住所 | | Kanazawa, Ishikawa Prefecture Wakamiya-cho, Li 石川県金沢市若宮町リ | Traffic 交通 | | Bus "two-necked bus stop" walk 5 minutes バス「二口バス停」歩5分 | Related links 関連リンク | | [Related Sites of this company] 【この会社の関連サイト】 | Contact お問い合せ先 | | TEL: 0120-429955 [Toll free] Please contact the "saw SUUMO (Sumo)" TEL:0120-429955【通話料無料】「SUUMO(スーモ)を見た」と問い合わせください | Building coverage, floor area ratio 建ぺい率・容積率 | | 60% ・ 200% 60%・200% | Time residents 入居時期 | | Immediate available 即入居可 | Land of the right form 土地の権利形態 | | Ownership 所有権 | Structure and method of construction 構造・工法 | | Steel frame three-story 鉄骨3階建 | Use district 用途地域 | | Semi-industrial 準工業 | Overview and notices その他概要・特記事項 | | Facilities: Public Water Supply, This sewage, City gas, Parking: car space 設備:公営水道、本下水、都市ガス、駐車場:カースペース | Company profile 会社概要 | | <Mediation> Minister of Land, Infrastructure and Transport (1) No. 008120 (the company), Ishikawa Prefecture Building Lots and Buildings Transaction Business Association Hokuriku Real Estate Fair Trade Council member Co., Ltd. Sakura Home Nonoichi branch Yubinbango921-8805 Ishikawa Prefecture nonoichi Inari 2-52 <仲介>国土交通大臣(1)第008120号(社)石川県宅地建物取引業協会会員 北陸不動産公正取引協議会加盟(株)さくらホーム野々市支店〒921-8805 石川県野々市市稲荷2-52 |
Local appearance photo現地外観写真 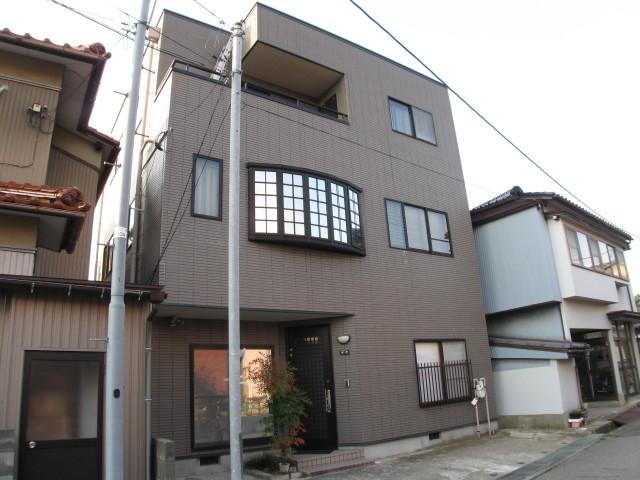 Door panel elementary school, Nagata junior high school
戸板小学校、長田中学校
Kitchenキッチン 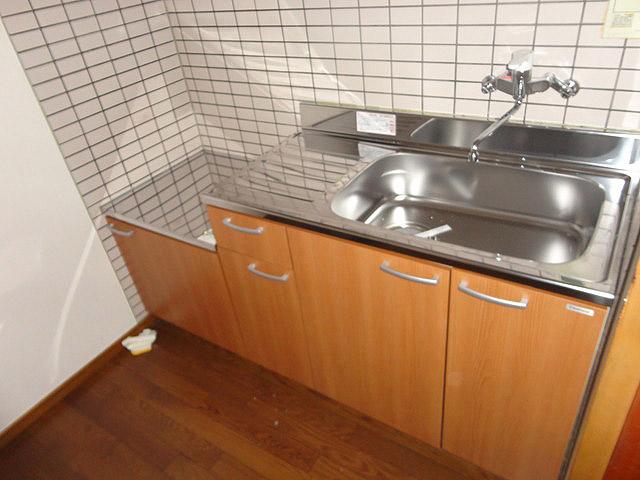 First floor kitchen
1階キッチン
Bathroom浴室 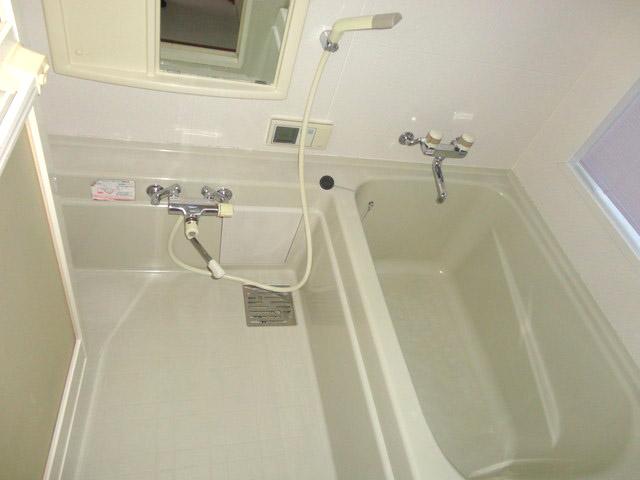 1 Kaiyokushitsu
1階浴室
Floor plan間取り図 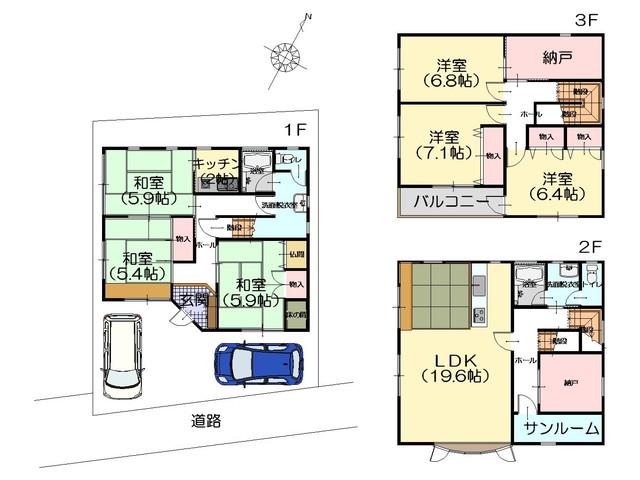 22,800,000 yen, 6LDK, Land area 101.3 sq m , Also it looks fireworks from the building area 165.96 sq m rooftop.
2280万円、6LDK、土地面積101.3m2、建物面積165.96m2 屋上からは花火も見えますよ。
Livingリビング 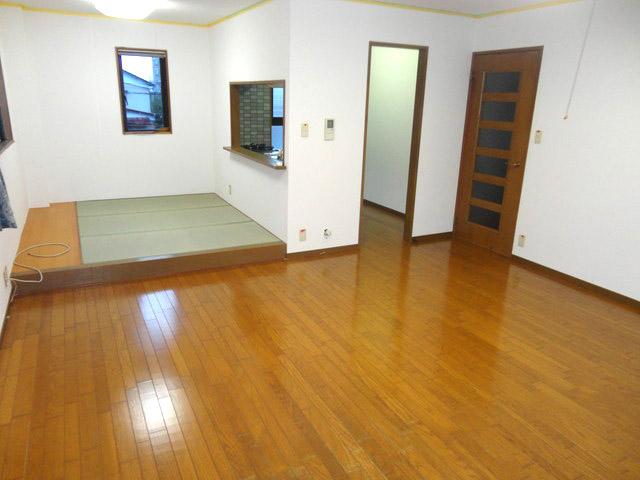 Second floor living room
2階リビング
View photos from the dwelling unit住戸からの眺望写真 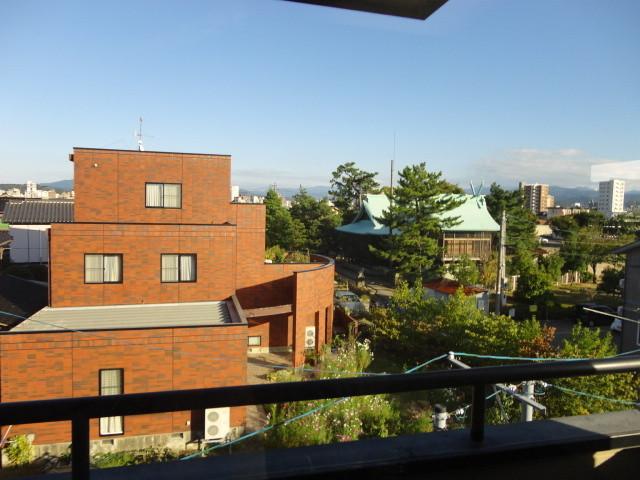 View from the second floor living room
2階リビングからの眺望
Otherその他 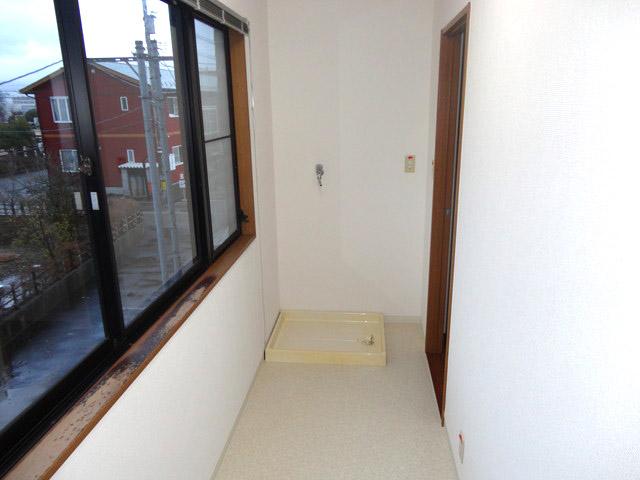 Second floor solarium
2階サンルーム
Location
|








