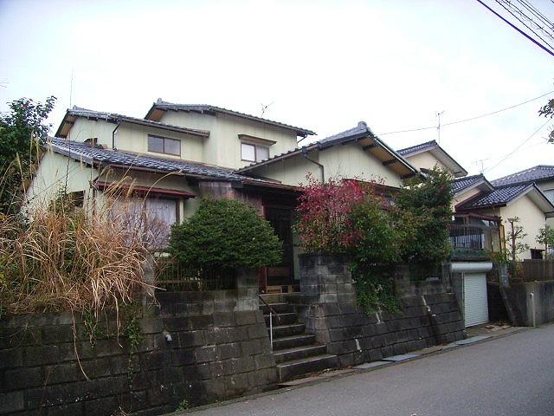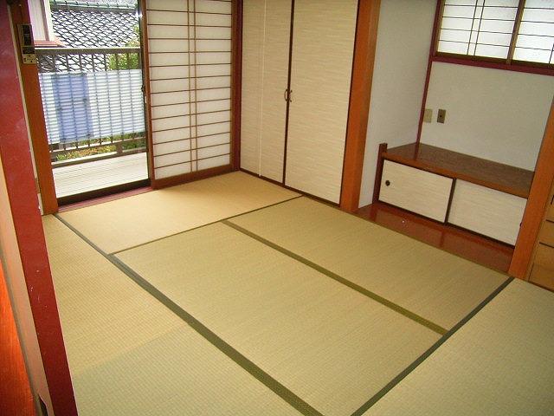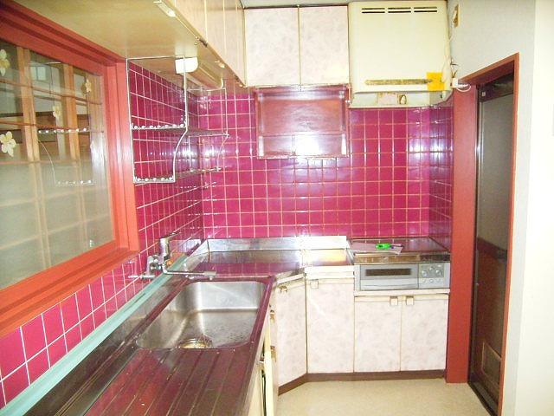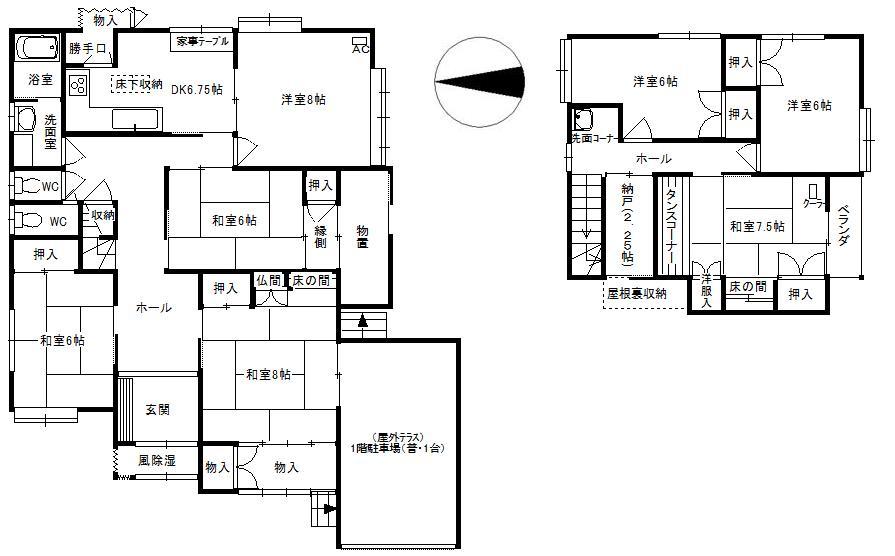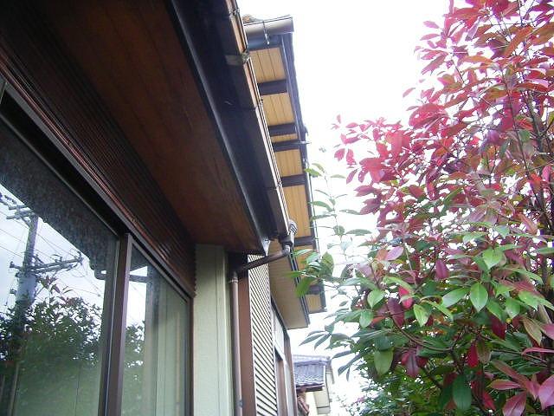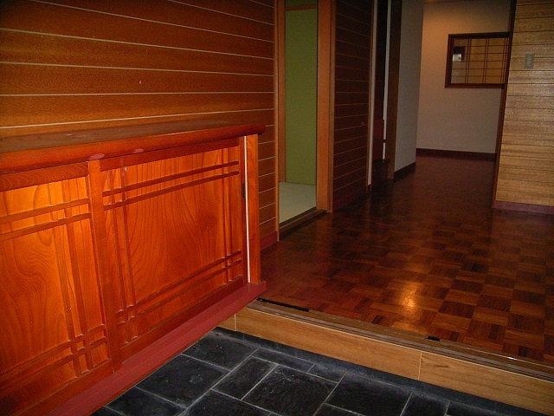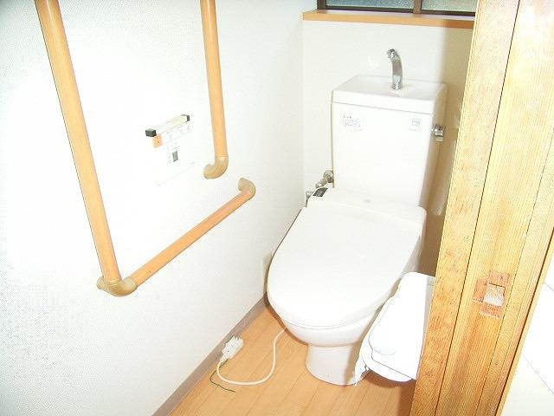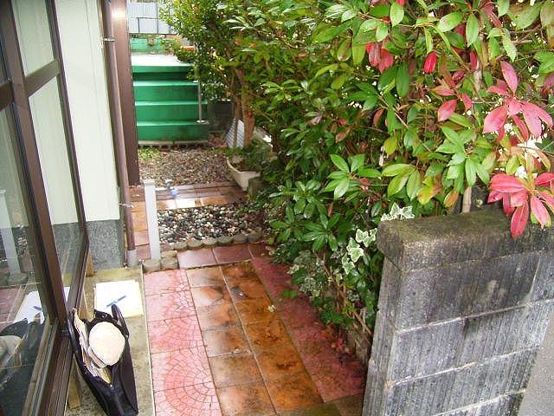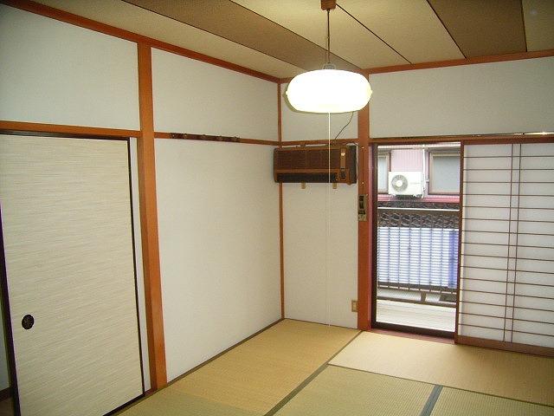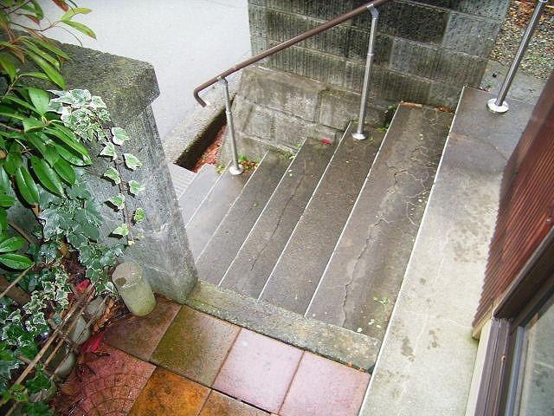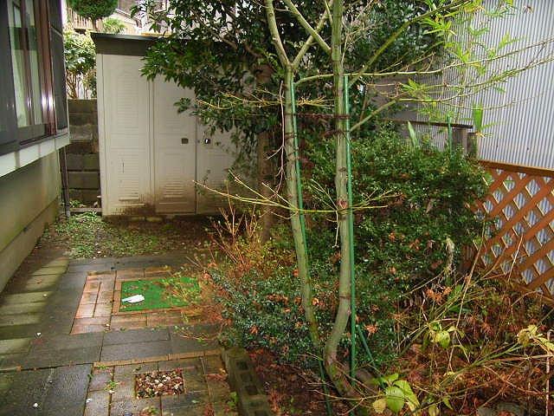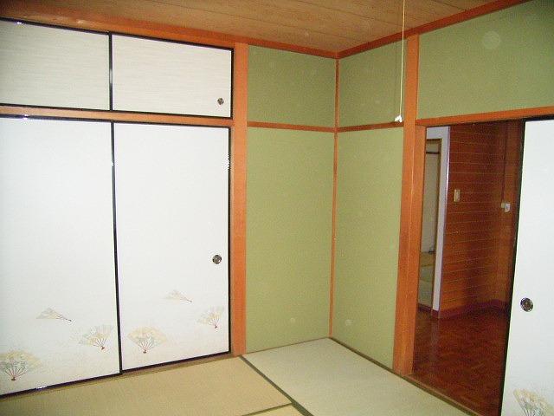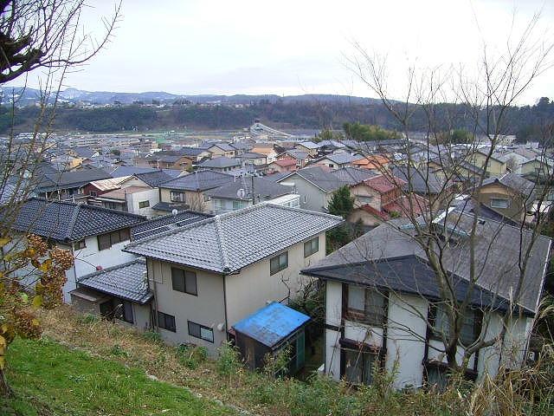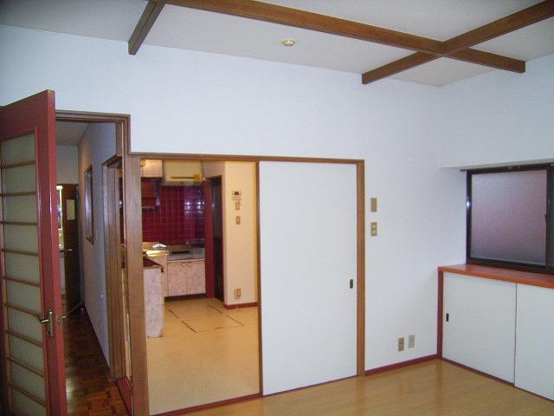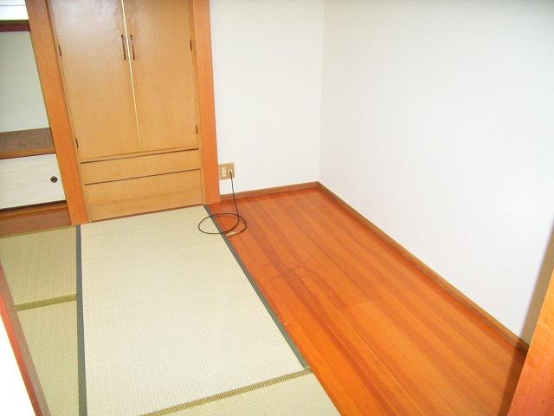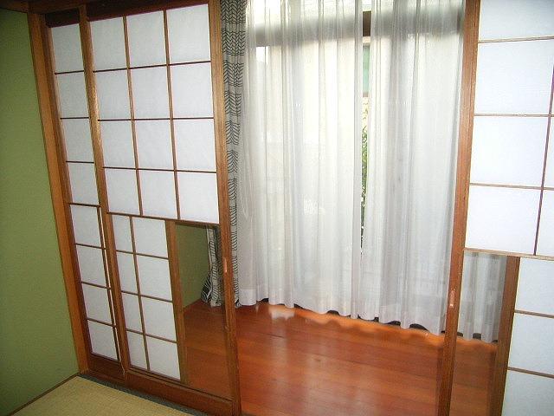|
|
Kanazawa, Ishikawa Prefecture
石川県金沢市
|
|
Hokutetsu bus "Tagami house" walk 1 minute
北鉄バス「田上住宅」歩1分
|
|
Komatsu with mountain ring Tsubata be right there. Do not you live while feeling Kanazawa of four seasons in the small hill. We because it is clean is 30 years old dr but each time reform. It comes with a steel storeroom.
山環使って小松も津幡もすぐそこ。小高い丘で金沢の四季を感じながら暮しませんか。築30年drすが都度リフォームされてますのでキレイです。スチール物置が付いております。
|
|
Tagami elementary school about 1000m Kenrokuen junior high school about 3300m
田上小学校約1000m 兼六中学校約3300m
|
Features pickup 特徴ピックアップ | | Year Available / Immediate Available / Yang per good / Japanese-style room / Shaping land / Shutter - garage / 2-story 年内入居可 /即入居可 /陽当り良好 /和室 /整形地 /シャッタ-車庫 /2階建 |
Price 価格 | | 11.8 million yen 1180万円 |
Floor plan 間取り | | 7DK 7DK |
Units sold 販売戸数 | | 1 units 1戸 |
Total units 総戸数 | | 1 units 1戸 |
Land area 土地面積 | | 199.57 sq m (60.36 tsubo) (Registration) 199.57m2(60.36坪)(登記) |
Building area 建物面積 | | 148.82 sq m (45.01 tsubo) (Registration) 148.82m2(45.01坪)(登記) |
Driveway burden-road 私道負担・道路 | | Nothing, West 5.3m width (contact the road width 13m) 無、西5.3m幅(接道幅13m) |
Completion date 完成時期(築年月) | | June 1983 1983年6月 |
Address 住所 | | Kanazawa, Ishikawa Prefecture Tagamishin cho 石川県金沢市田上新町 |
Traffic 交通 | | Hokutetsu bus "Tagami house" walk 1 minute JR Hokuriku Line "Kanazawa" car 6.5km 北鉄バス「田上住宅」歩1分JR北陸本線「金沢」車6.5km
|
Related links 関連リンク | | [Related Sites of this company] 【この会社の関連サイト】 |
Person in charge 担当者より | | Person in charge of real-estate and building Takanishi Akio industry experience: consultation of the provision of 30-year peace deal of real estate NO1 service until a new future of real estate information from Relocation motto Please leave me. 担当者宅建高西 昭男業界経験:30年安心取引の不動産NO1サービスの提供をモットーに住み替えから新しい未来の不動産情報までのご相談はわたしにお任せ下さい。 |
Contact お問い合せ先 | | TEL: 0800-603-6784 [Toll free] mobile phone ・ Also available from PHS
Caller ID is not notified
Please contact the "saw SUUMO (Sumo)"
If it does not lead, If the real estate company TEL:0800-603-6784【通話料無料】携帯電話・PHSからもご利用いただけます
発信者番号は通知されません
「SUUMO(スーモ)を見た」と問い合わせください
つながらない方、不動産会社の方は
|
Expenses 諸費用 | | Town fee: unspecified amount 町内会費:金額未定 |
Building coverage, floor area ratio 建ぺい率・容積率 | | 60% ・ Hundred percent 60%・100% |
Time residents 入居時期 | | Immediate available 即入居可 |
Land of the right form 土地の権利形態 | | Ownership 所有権 |
Structure and method of construction 構造・工法 | | Wooden 2-story 木造2階建 |
Use district 用途地域 | | One low-rise 1種低層 |
Overview and notices その他概要・特記事項 | | The person in charge: High west Akio, Facilities: Public Water Supply, This sewage, Individual LPG, Parking: Garage 担当者:高西 昭男、設備:公営水道、本下水、個別LPG、駐車場:車庫 |
Company profile 会社概要 | | <Mediation> Ishikawa Governor (5) Article 003234 Godakasho housing (Ltd.) Yubinbango921-8042 Kanazawa, Ishikawa Prefecture Izumoto cho 6-77 <仲介>石川県知事(5)第003234号高商ハウジング(株)〒921-8042 石川県金沢市泉本町6-77 |


