Used Homes » Koshinetsu » Ishikawa Prefecture » Komatsu
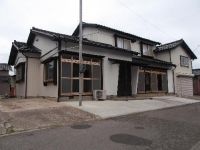 
| | Komatsu City, Ishikawa Prefecture 石川県小松市 |
| JR Hokuriku Line "Meiho" walk 20 minutes JR北陸本線「明峰」歩20分 |
| Loose LDK! House conversation of family bouncy ゆったりLDK! 家族の会話が弾む家 |
Event information イベント情報 | | Local sales meetings (please visitors to direct local) schedule / January 11 (Saturday) ~ January 12 (Sunday) 現地販売会(直接現地へご来場ください)日程/1月11日(土曜日) ~ 1月12日(日曜日) | Price 価格 | | 8.8 million yen 880万円 | Floor plan 間取り | | 6LDK + S (storeroom) 6LDK+S(納戸) | Units sold 販売戸数 | | 1 units 1戸 | Land area 土地面積 | | 252.22 sq m (registration) 252.22m2(登記) | Building area 建物面積 | | 285.25 sq m (registration) 285.25m2(登記) | Driveway burden-road 私道負担・道路 | | Nothing, East 3m width, West 2.5m width, Northeast 3m width 無、東3m幅、西2.5m幅、北東3m幅 | Completion date 完成時期(築年月) | | December 1972 1972年12月 | Address 住所 | | Komatsu City, Ishikawa Prefecture Hirukawa cho 石川県小松市蛭川町 | Traffic 交通 | | JR Hokuriku Line "Meiho" walk 20 minutes JR北陸本線「明峰」歩20分
| Contact お問い合せ先 | | TEL: 0800-809-8737 [Toll free] mobile phone ・ Also available from PHS
Caller ID is not notified
Please contact the "saw SUUMO (Sumo)"
If it does not lead, If the real estate company TEL:0800-809-8737【通話料無料】携帯電話・PHSからもご利用いただけます
発信者番号は通知されません
「SUUMO(スーモ)を見た」と問い合わせください
つながらない方、不動産会社の方は
| Building coverage, floor area ratio 建ぺい率・容積率 | | 60% ・ 200% 60%・200% | Time residents 入居時期 | | Immediate available 即入居可 | Land of the right form 土地の権利形態 | | Ownership 所有権 | Structure and method of construction 構造・工法 | | Wooden 2-story 木造2階建 | Renovation リフォーム | | 2013 May interior renovation completed (shoebox ・ Entrance storage installation), 2013 May exterior renovation completed (outer wall paint other) 2013年5月内装リフォーム済(下駄箱・玄関収納設置)、2013年5月外装リフォーム済(外壁塗装 他) | Use district 用途地域 | | Urbanization control area 市街化調整区域 | Other limitations その他制限事項 | | Setback: upon 40 sq m , Parking: Garage + car space セットバック:要40m2、駐車:車庫+カースペース | Overview and notices その他概要・特記事項 | | Facilities: Public Water Supply, This sewage, Building Permits reason: control area per building permit requirements, Parking: car space 設備:公営水道、本下水、建築許可理由:調整区域につき建築許可要、駐車場:カースペース | Company profile 会社概要 | | <Seller> Minister of Land, Infrastructure and Transport (4) No. 005475 (Ltd.) Kachitasu Kanazawa shop Yubinbango920-0841 Kanazawa, Ishikawa Prefecture Asanohon cho 2-20-28 <売主>国土交通大臣(4)第005475号(株)カチタス金沢店〒920-0841 石川県金沢市浅野本町2-20-28 |
Local appearance photo現地外観写真 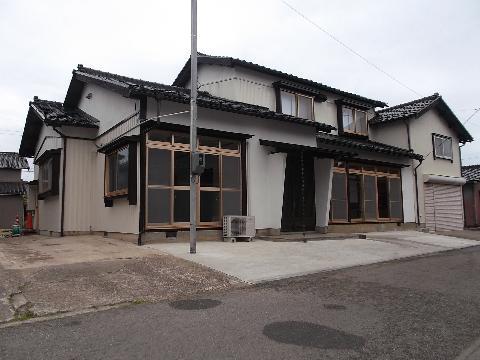 It was brightly painted the outer wall
外壁を塗装して明るくしました
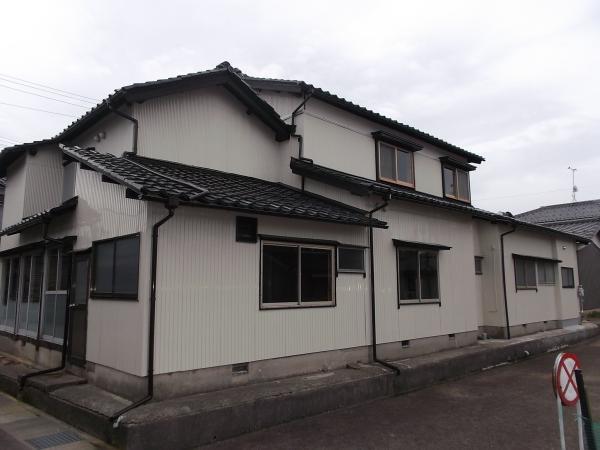 It is the appearance of from the northwest
北西からの外観です
Floor plan間取り図 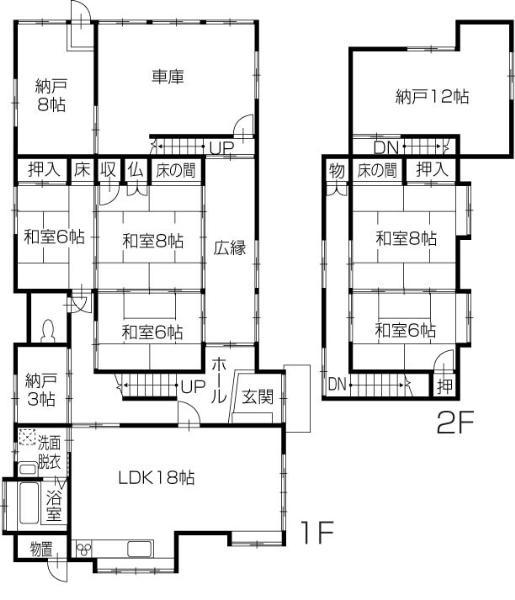 8.8 million yen, 6LDK+S, Land area 252.22 sq m , Building area 285.25 sq m
880万円、6LDK+S、土地面積252.22m2、建物面積285.25m2
Local appearance photo現地外観写真 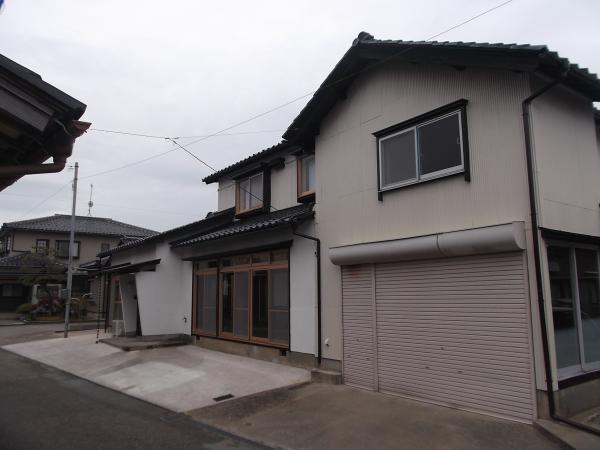 Parking 4 units can be
駐車4台可能です
Livingリビング 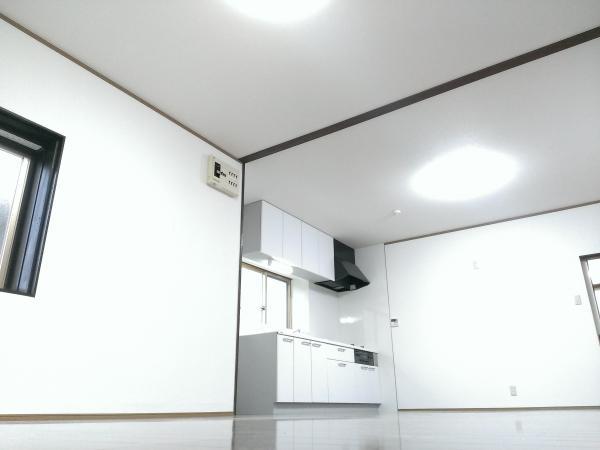 It was unified cross in re-covering white
クロスを張替え白で統一しました
Bathroom浴室 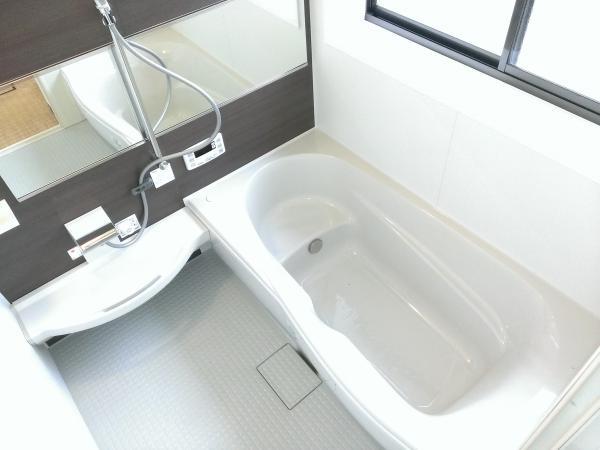 New the unit bus
新しくしたユニットバス
Kitchenキッチン 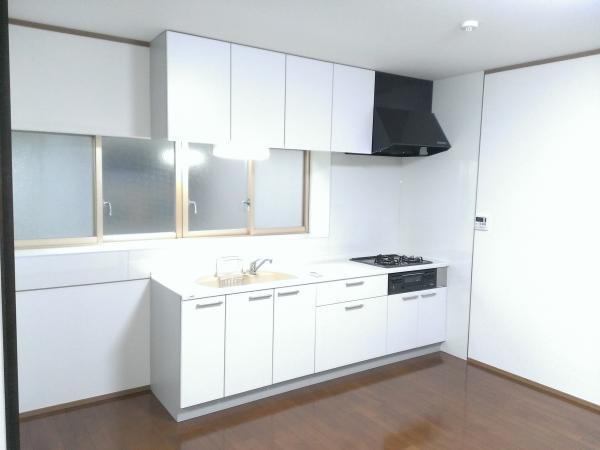 System kitchens with a new one
新品にしたシステムキッチン
Non-living roomリビング以外の居室 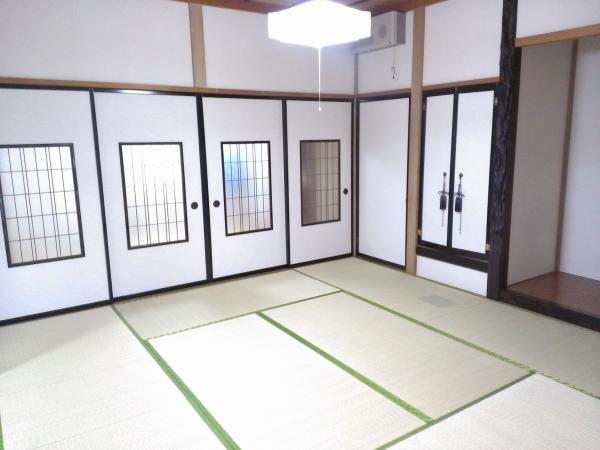 The first floor Japanese-style room 8 quires ・ Buddhist altar, Alcove
一階和室8帖・仏壇、床の間
Wash basin, toilet洗面台・洗面所 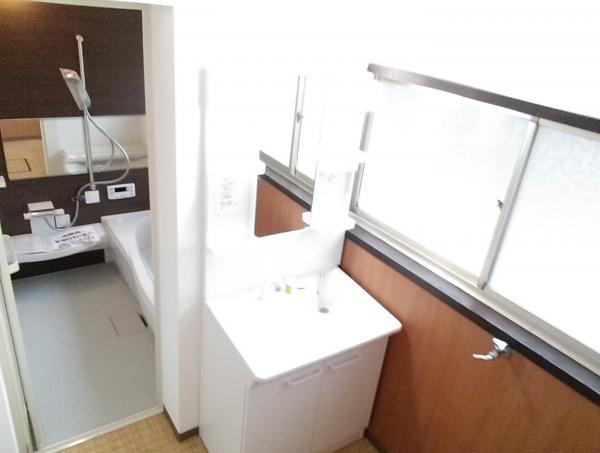 Vanity of new
新品の洗髪洗面化粧台
Toiletトイレ 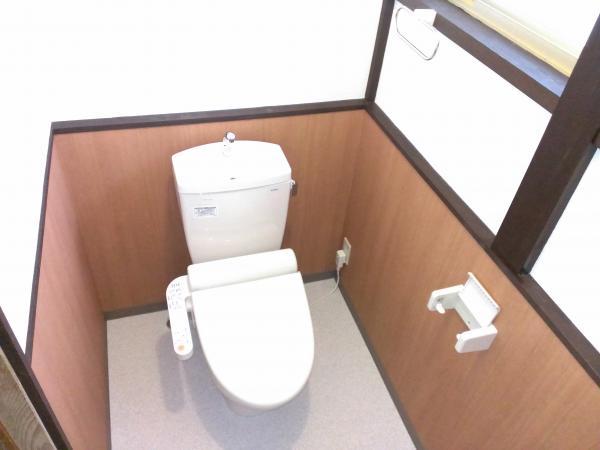 Precisely because the toilet was a new exchange
トイレだからこそ新品交換しました
Parking lot駐車場 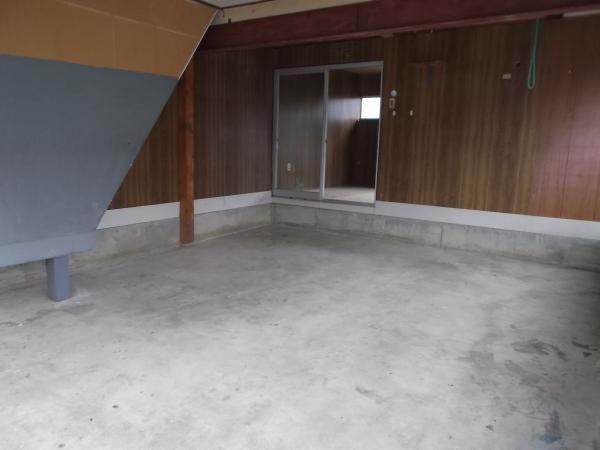 Garage back is in the closet
奥が納戸になっている車庫
Other introspectionその他内観 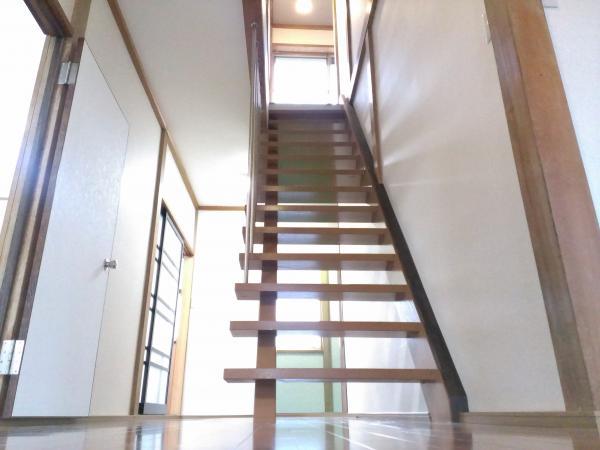 It is a short of stairs on the front door
玄関入ってすぐの階段です
Other localその他現地 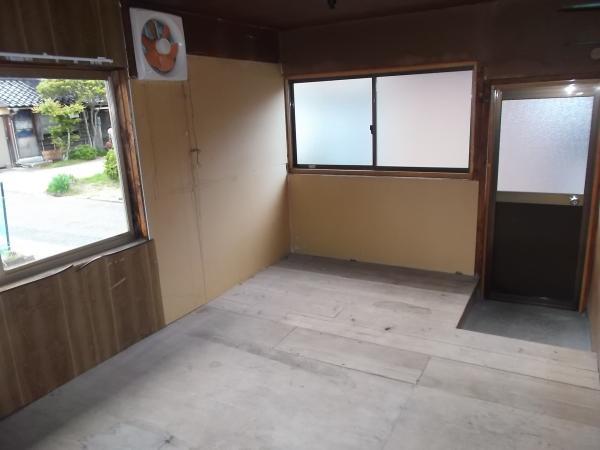 8 pledge storeroom of the garage back
車庫奥の納戸8帖
Livingリビング 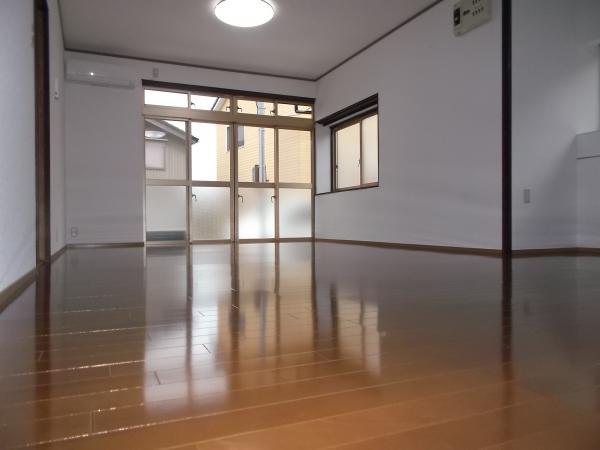 Living as viewed from the kitchen side
キッチン側から観たリビング
Other introspectionその他内観 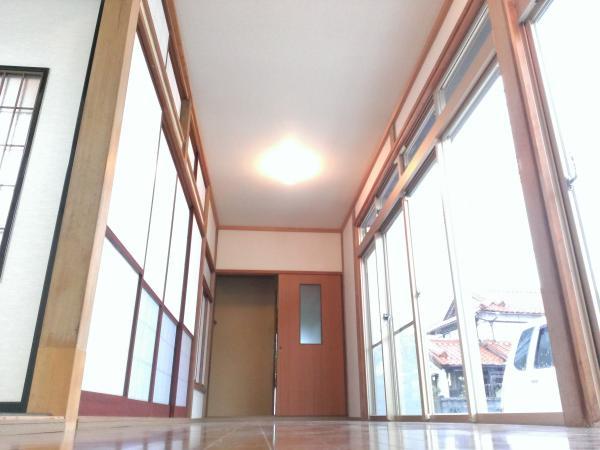 Hiroen, It is spacious and comfortable
広縁、広々と快適です
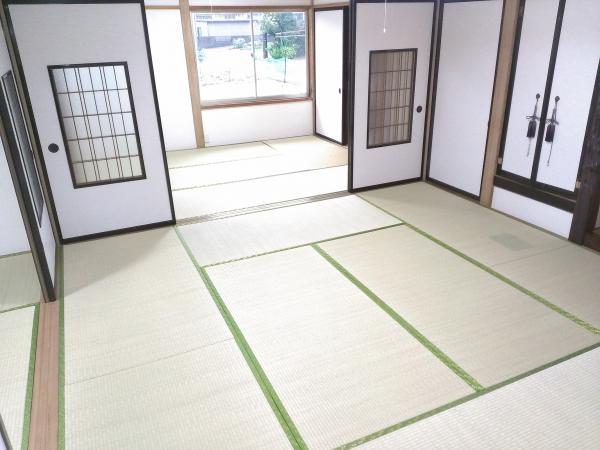 You can use To spacious remove the sliding door
襖を外して広々と使えます
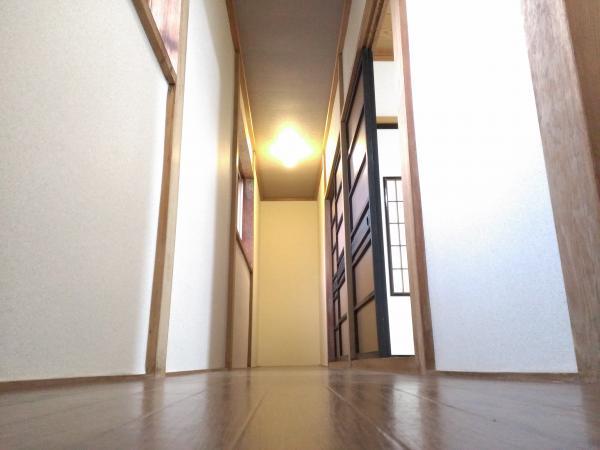 The cross re-covering was bright
クロスを張替え明るくしました
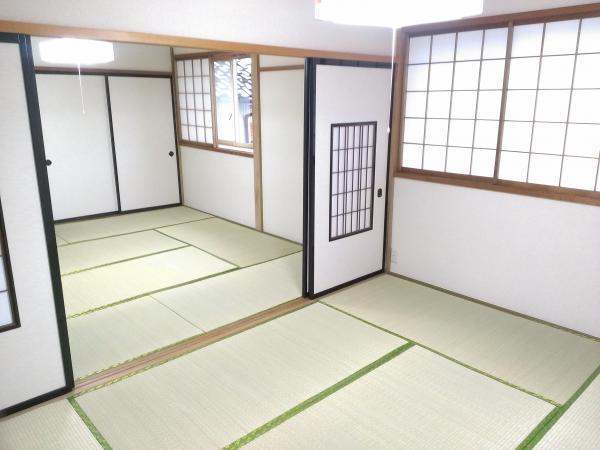 Second floor Japanese-style room 8 quires and 6 quires Tsuzukiai
2階和室8帖と6帖の続き間
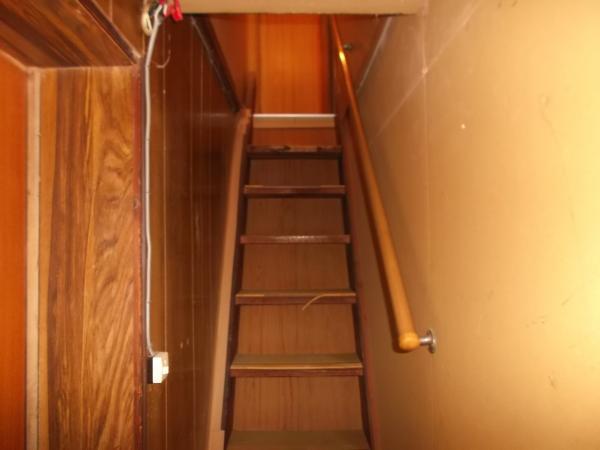 It is safe because there is a handrail
手すりがあるから安心ですね
Location
| 



















