Used Homes » Koshinetsu » Ishikawa Prefecture » Nanao
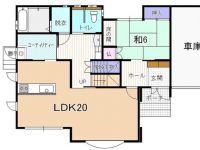 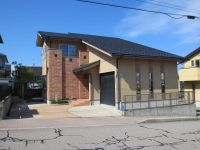
| | Nanao, Ishikawa Prefecture 石川県七尾市 |
| Hokutetsu Noto bus "Midorigaoka park" walk 1 minute 北鉄能登バス「緑が丘団地」歩1分 |
| Parking three or more possible, LDK20 tatami mats or more, Yang per good, Corner lotese-style room, Face-to-face kitchen, Toilet 2 places, Bathroom 1 tsubo or more, 2-story, Warm water washing toilet seat, TV monitor interphone, Ventilation good, Walk 駐車3台以上可、LDK20畳以上、陽当り良好、角地、和室、対面式キッチン、トイレ2ヶ所、浴室1坪以上、2階建、温水洗浄便座、TVモニタ付インターホン、通風良好、ウォーク |
| Good floor plan and easy to use that thinking of the people who live. It is carefully managed. Parking garage and car space. Preview is required in advance of your contact. Please feel free to contact us. 住む人のことを考えた使い勝手の良い間取り。丁寧に管理されております。駐車は車庫とカースペース。内見は事前のご連絡が必要です。お気軽にお問合せ下さい。 |
Features pickup 特徴ピックアップ | | Parking three or more possible / LDK20 tatami mats or more / Yang per good / Corner lot / Japanese-style room / Face-to-face kitchen / Toilet 2 places / Bathroom 1 tsubo or more / 2-story / Warm water washing toilet seat / TV monitor interphone / Ventilation good / Walk-in closet 駐車3台以上可 /LDK20畳以上 /陽当り良好 /角地 /和室 /対面式キッチン /トイレ2ヶ所 /浴室1坪以上 /2階建 /温水洗浄便座 /TVモニタ付インターホン /通風良好 /ウォークインクロゼット | Price 価格 | | 25,800,000 yen 2580万円 | Floor plan 間取り | | 4LDK 4LDK | Units sold 販売戸数 | | 1 units 1戸 | Land area 土地面積 | | 222.39 sq m (67.27 tsubo) (Registration) 222.39m2(67.27坪)(登記) | Building area 建物面積 | | 155.88 sq m (47.15 tsubo) (Registration) 155.88m2(47.15坪)(登記) | Driveway burden-road 私道負担・道路 | | Nothing 無 | Completion date 完成時期(築年月) | | July 2003 2003年7月 | Address 住所 | | Nanao, Ishikawa Prefecture Yada-cho 石川県七尾市矢田町 | Traffic 交通 | | Hokutetsu Noto bus "Midorigaoka park" walk 1 minute 北鉄能登バス「緑が丘団地」歩1分 | Person in charge 担当者より | | [Regarding this property.] It is a custom home of local house builders and construction. 【この物件について】地元ハウスメーカー施工の注文住宅です。 | Contact お問い合せ先 | | TEL: 0800-603-6781 [Toll free] mobile phone ・ Also available from PHS
Caller ID is not notified
Please contact the "saw SUUMO (Sumo)"
If it does not lead, If the real estate company TEL:0800-603-6781【通話料無料】携帯電話・PHSからもご利用いただけます
発信者番号は通知されません
「SUUMO(スーモ)を見た」と問い合わせください
つながらない方、不動産会社の方は
| Time residents 入居時期 | | Consultation 相談 | Land of the right form 土地の権利形態 | | Ownership 所有権 | Structure and method of construction 構造・工法 | | Wooden 2-story 木造2階建 | Overview and notices その他概要・特記事項 | | Facilities: Public Water Supply, Individual septic tank, All-electric, Parking: car space 設備:公営水道、個別浄化槽、オール電化、駐車場:カースペース | Company profile 会社概要 | | <Mediation> Ishikawa Governor (6) No. 002294 (the Company), Ishikawa Prefecture Building Lots and Buildings Transaction Business Association Hokuriku Real Estate Fair Trade Council member Fusho Real Estate Co., Ltd. Yubinbango921-8025 Kanazawa, Ishikawa Prefecture Masuizumi 1-19-5-3 <仲介>石川県知事(6)第002294号(社)石川県宅地建物取引業協会会員 北陸不動産公正取引協議会加盟富商不動産(株)〒921-8025 石川県金沢市増泉1-19-5-3 |
Floor plan間取り図 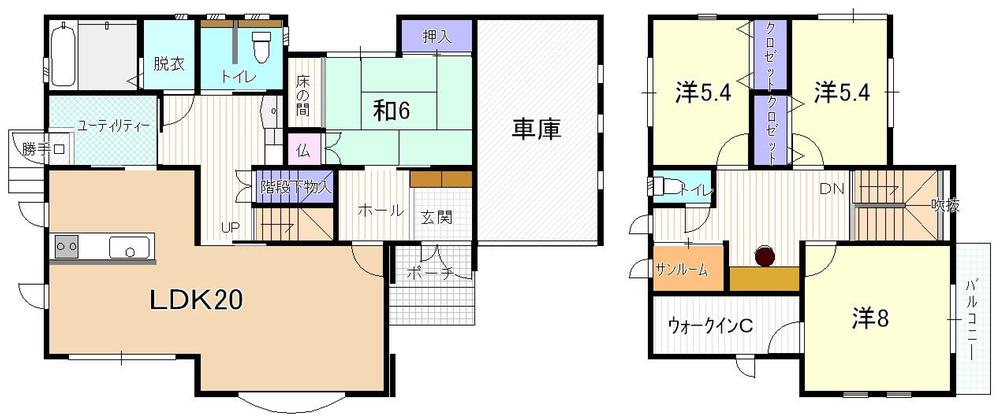 25,800,000 yen, 4LDK, Land area 222.39 sq m , Building area 155.88 sq m
2580万円、4LDK、土地面積222.39m2、建物面積155.88m2
Local appearance photo現地外観写真 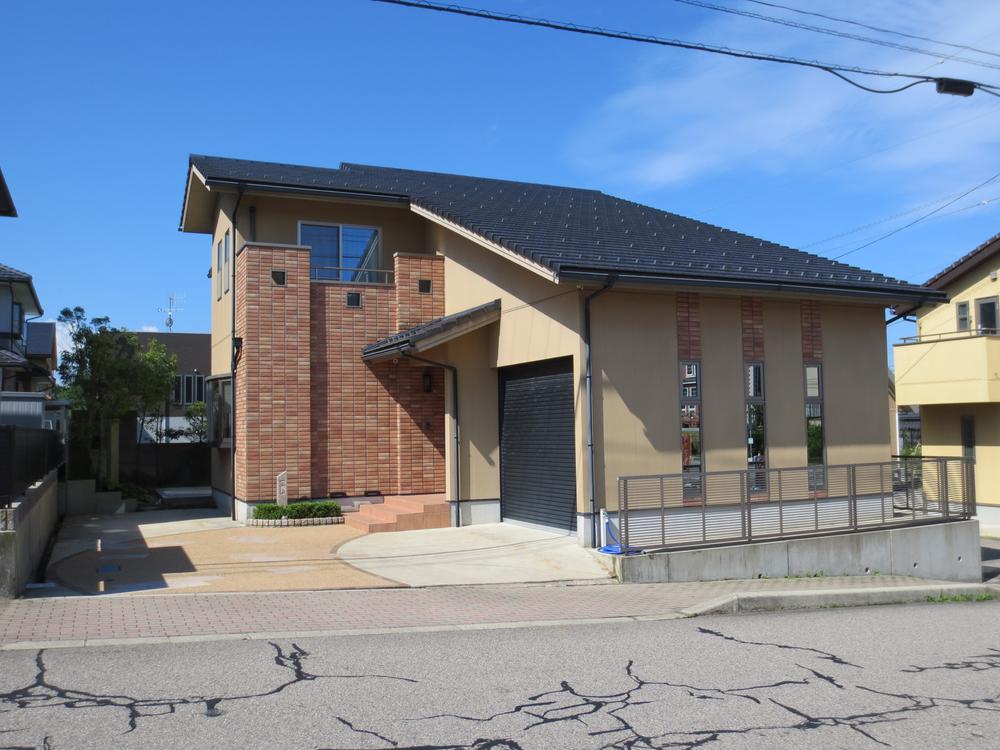 Local (September 2013) Shooting
現地(2013年9月)撮影
Local photos, including front road前面道路含む現地写真 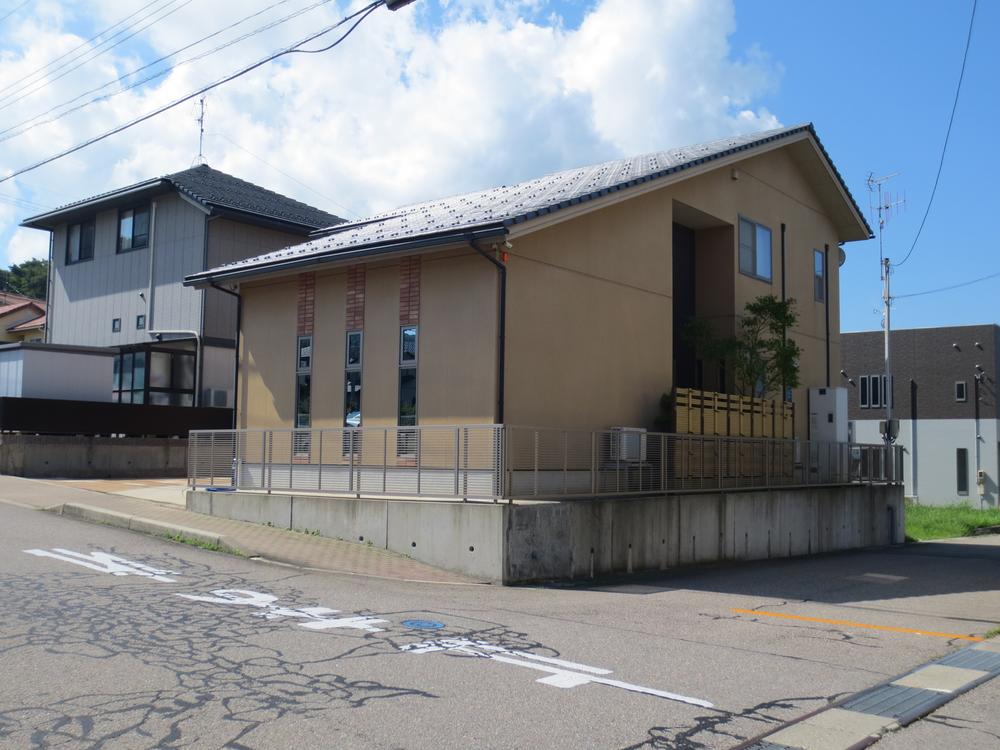 Local (September 2013) Shooting
現地(2013年9月)撮影
Livingリビング 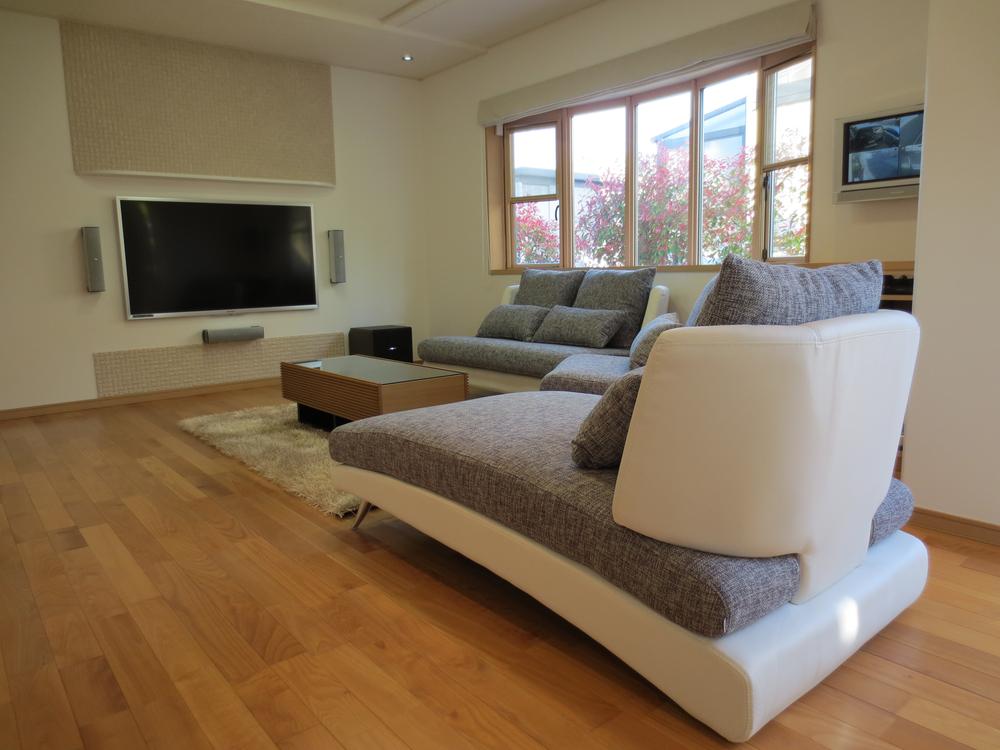 Indoor (September 2013) Shooting
室内(2013年9月)撮影
Bathroom浴室 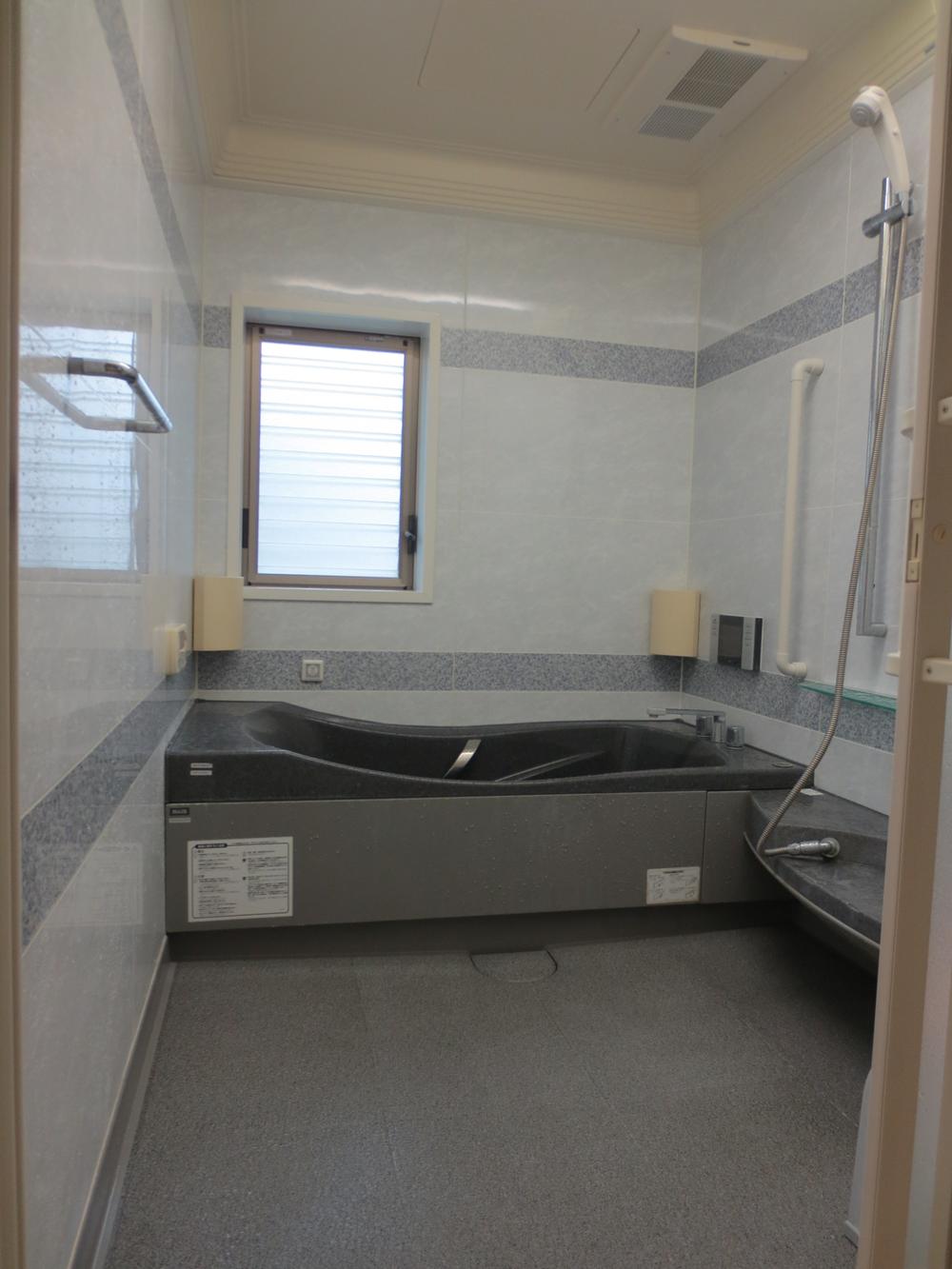 Indoor (September 2013) Shooting
室内(2013年9月)撮影
Non-living roomリビング以外の居室 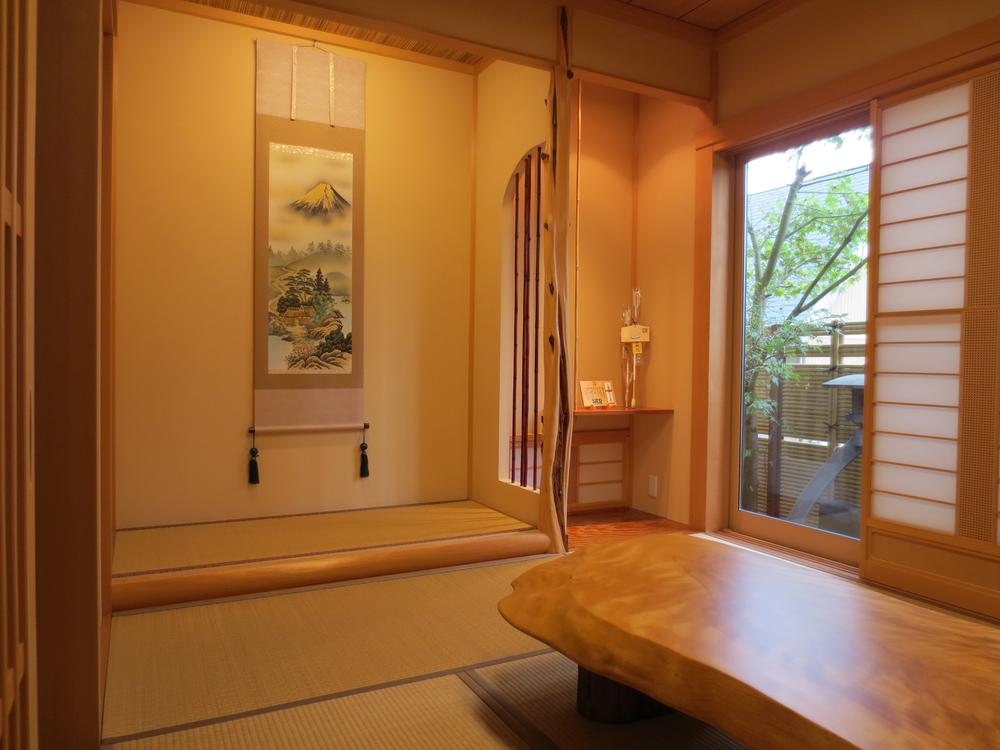 Indoor (September 2013) Shooting
室内(2013年9月)撮影
Location
|







