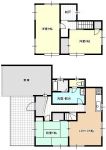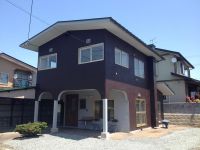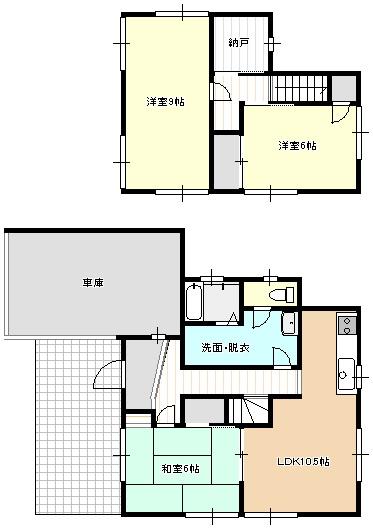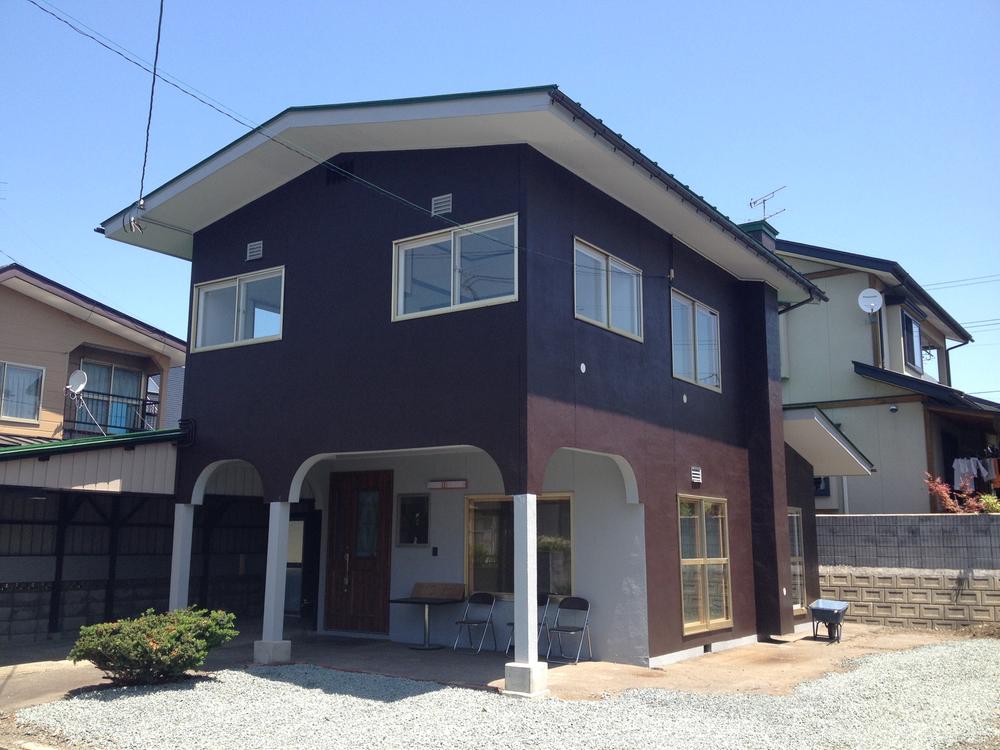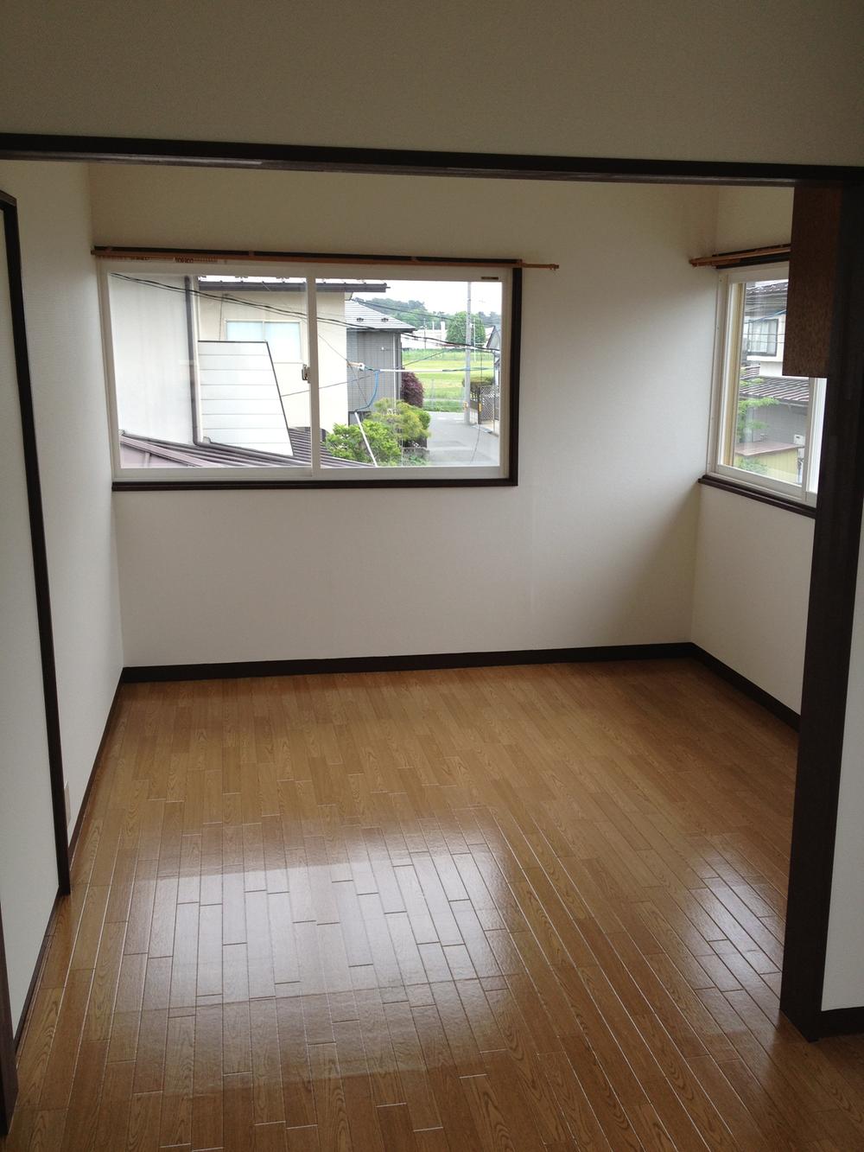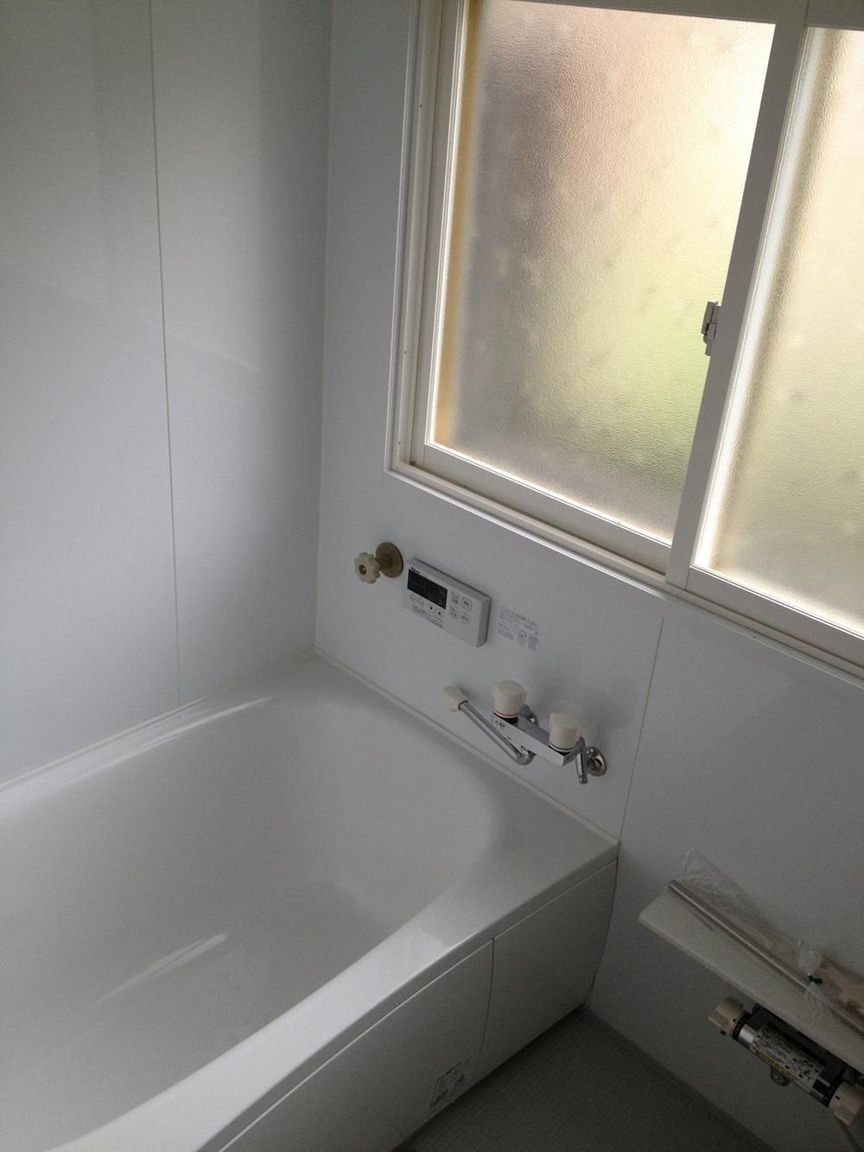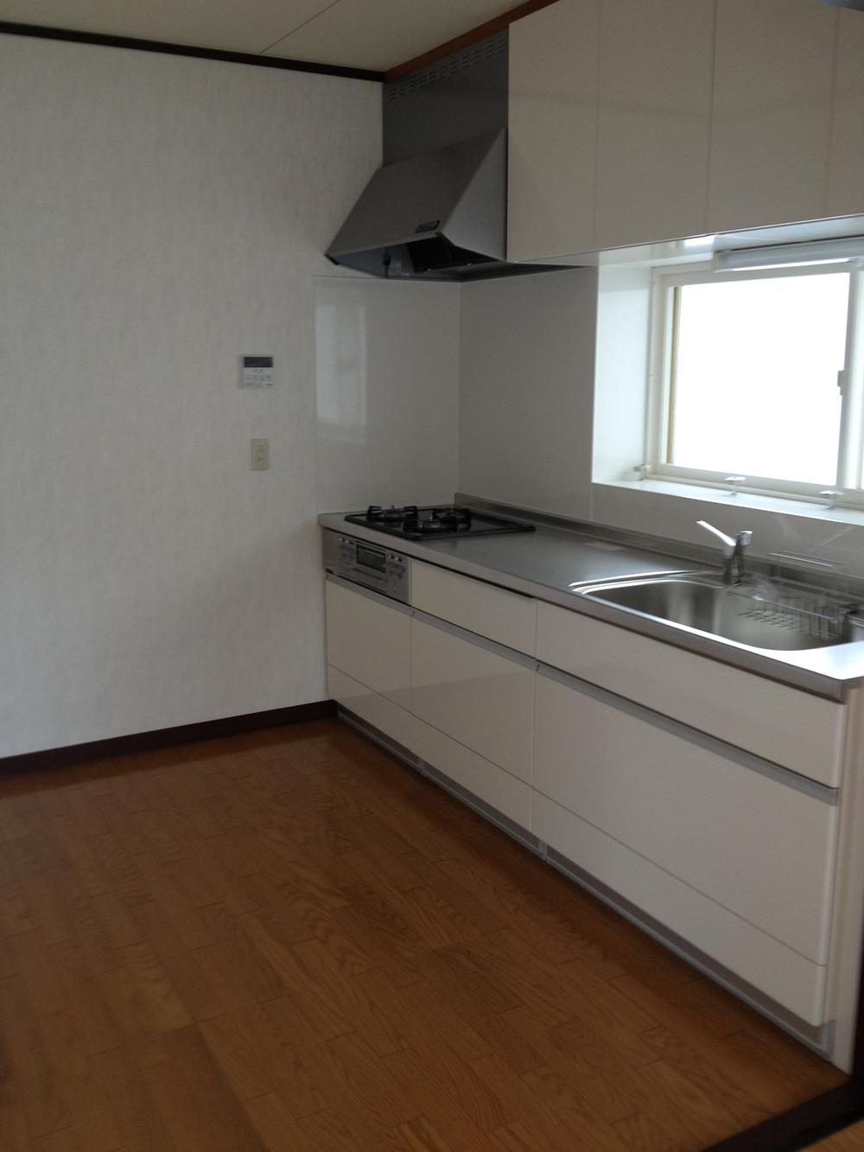|
|
Iwate Prefecture, Iwate-gun, Takizawa Village
岩手県岩手郡滝沢村
|
|
Iwate Galaxy Railway Line "score" walk 27 minutes
いわて銀河鉄道線「巣子」歩27分
|
|
Parking two Allowed, Immediate Available, Land 50 square meters or more, System kitchen, Yang per good, 2-story, The window in the bathroom, All room 6 tatami mats or more
駐車2台可、即入居可、土地50坪以上、システムキッチン、陽当り良好、2階建、浴室に窓、全居室6畳以上
|
|
Parking two Allowed, Immediate Available, Land 50 square meters or more, System kitchen, Yang per good, 2-story, The window in the bathroom, All room 6 tatami mats or more
駐車2台可、即入居可、土地50坪以上、システムキッチン、陽当り良好、2階建、浴室に窓、全居室6畳以上
|
Features pickup 特徴ピックアップ | | Parking two Allowed / Immediate Available / Land 50 square meters or more / System kitchen / Yang per good / 2-story / The window in the bathroom / All room 6 tatami mats or more 駐車2台可 /即入居可 /土地50坪以上 /システムキッチン /陽当り良好 /2階建 /浴室に窓 /全居室6畳以上 |
Price 価格 | | 13.8 million yen 1380万円 |
Floor plan 間取り | | 3LDK 3LDK |
Units sold 販売戸数 | | 1 units 1戸 |
Total units 総戸数 | | 1 units 1戸 |
Land area 土地面積 | | 203 sq m (61.40 tsubo) (Registration) 203m2(61.40坪)(登記) |
Building area 建物面積 | | 82.8 sq m (25.04 tsubo) (Registration) 82.8m2(25.04坪)(登記) |
Driveway burden-road 私道負担・道路 | | Nothing 無 |
Completion date 完成時期(築年月) | | April 1976 1976年4月 |
Address 住所 | | Iwate Prefecture, Iwate-gun, Takizawa-mura Takizawa discoidin 岩手県岩手郡滝沢村滝沢字巣子 |
Traffic 交通 | | Iwate Galaxy Railway Line "score" walk 27 minutes
Prefecture traffic "Fujimi housing complex entrance" walk 3 minutes いわて銀河鉄道線「巣子」歩27分
県交通「富士見団地入口」歩3分 |
Person in charge 担当者より | | [Regarding this property.] There are a number of nearby commercial facility, It is conveniently located in the life. 【この物件について】近隣商業施設多数あり、生活に便利な立地です。 |
Contact お問い合せ先 | | TEL: 0800-600-9029 [Toll free] mobile phone ・ Also available from PHS
Caller ID is not notified
Please contact the "saw SUUMO (Sumo)"
If it does not lead, If the real estate company TEL:0800-600-9029【通話料無料】携帯電話・PHSからもご利用いただけます
発信者番号は通知されません
「SUUMO(スーモ)を見た」と問い合わせください
つながらない方、不動産会社の方は
|
Building coverage, floor area ratio 建ぺい率・容積率 | | 60% ・ 200% 60%・200% |
Time residents 入居時期 | | Immediate available 即入居可 |
Land of the right form 土地の権利形態 | | Ownership 所有権 |
Structure and method of construction 構造・工法 | | Wooden 2-story 木造2階建 |
Renovation リフォーム | | June 2013 interior renovation completed (kitchen ・ bathroom ・ toilet ・ wall ・ floor ・ all rooms), 2013 June exterior renovation completed (outer wall ・ roof) 2013年6月内装リフォーム済(キッチン・浴室・トイレ・壁・床・全室)、2013年6月外装リフォーム済(外壁・屋根) |
Use district 用途地域 | | One dwelling 1種住居 |
Overview and notices その他概要・特記事項 | | Facilities: Public Water Supply, This sewage, Individual LPG, Parking: Garage 設備:公営水道、本下水、個別LPG、駐車場:車庫 |
Company profile 会社概要 | | <Mediation> Minister of Land, Infrastructure and Transport (1) the first 008,510 No. northern Japan local production (stock) Yubinbango020-0121 Morioka, Iwate Prefecture Tsukigaoka 1-5-2 <仲介>国土交通大臣(1)第008510号北日本地産(株)〒020-0121 岩手県盛岡市月が丘1-5-2 |
