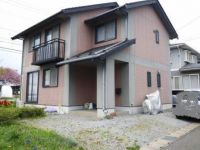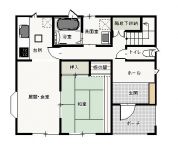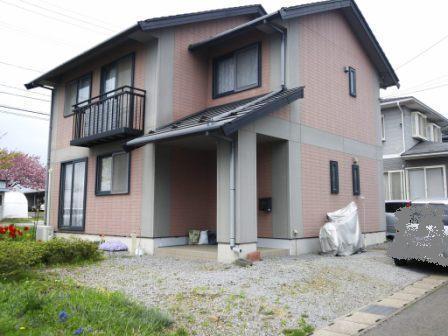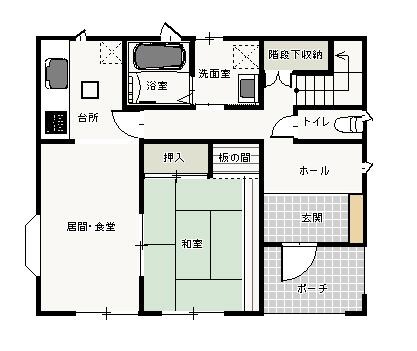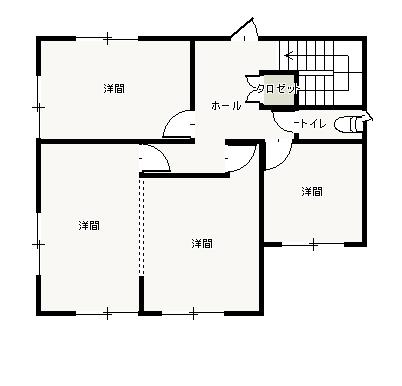|
|
Iwate Prefecture, Iwate-gun, Takizawa Village
岩手県岩手郡滝沢村
|
|
Iwate Galaxy Railway Line "score" walk 15 minutes
いわて銀河鉄道線「巣子」歩15分
|
|
Facing south, Flat to the station, Development subdivision in, Parking three or more possible, Land 50 square meters or more, Shaping land, Toilet 2 places, Bathroom 1 tsubo or more, 2-story, South balcony
南向き、駅まで平坦、開発分譲地内、駐車3台以上可、土地50坪以上、整形地、トイレ2ヶ所、浴室1坪以上、2階建、南面バルコニー
|
|
■ IGR Sugo Station 14 minutes ■ bus stop 150m ■ Takizawa second elementary school 2550m ・ Takizawa second junior high school 2855m ■ Misawa Homes construction building
■IGR 巣子駅 14分■バス停 150m■滝沢第二小学校 2550m ・滝沢第二中学校 2855m■ミサワホーム施工建物
|
Features pickup 特徴ピックアップ | | Parking three or more possible / Land 50 square meters or more / Facing south / Flat to the station / Shaping land / Toilet 2 places / Bathroom 1 tsubo or more / 2-story / South balcony / Development subdivision in 駐車3台以上可 /土地50坪以上 /南向き /駅まで平坦 /整形地 /トイレ2ヶ所 /浴室1坪以上 /2階建 /南面バルコニー /開発分譲地内 |
Event information イベント情報 | | (Please be sure to ask in advance) (事前に必ずお問い合わせください) |
Price 価格 | | 16 million yen 1600万円 |
Floor plan 間取り | | 4LDK 4LDK |
Units sold 販売戸数 | | 1 units 1戸 |
Total units 総戸数 | | 1 units 1戸 |
Land area 土地面積 | | 183.45 sq m (55.49 tsubo) (Registration) 183.45m2(55.49坪)(登記) |
Building area 建物面積 | | 115.92 sq m (35.06 tsubo) (Registration) 115.92m2(35.06坪)(登記) |
Driveway burden-road 私道負担・道路 | | Nothing, East 6m width, West 15m width 無、東6m幅、西15m幅 |
Completion date 完成時期(築年月) | | September 1996 1996年9月 |
Address 住所 | | Iwate Prefecture, Iwate-gun, Takizawa-mura Takizawa Jiha of tree lot 523-9 岩手県岩手郡滝沢村滝沢字葉の木沢山523-9 |
Traffic 交通 | | Iwate Galaxy Railway Line "score" walk 15 minutes
Prefecture traffic "Bosawa" walk 2 minutes いわて銀河鉄道線「巣子」歩15分
県交通「棒沢」歩2分 |
Contact お問い合せ先 | | TEL: 0800-603-2488 [Toll free] mobile phone ・ Also available from PHS
Caller ID is not notified
Please contact the "saw SUUMO (Sumo)"
If it does not lead, If the real estate company TEL:0800-603-2488【通話料無料】携帯電話・PHSからもご利用いただけます
発信者番号は通知されません
「SUUMO(スーモ)を見た」と問い合わせください
つながらない方、不動産会社の方は
|
Building coverage, floor area ratio 建ぺい率・容積率 | | 60% ・ 200% 60%・200% |
Time residents 入居時期 | | Three months after the contract 契約後3ヶ月 |
Land of the right form 土地の権利形態 | | Ownership 所有権 |
Structure and method of construction 構造・工法 | | Wooden 2-story (panel method) 木造2階建(パネル工法) |
Construction 施工 | | Tohoku Misawa Homes Co., Ltd. 東北ミサワホーム(株) |
Use district 用途地域 | | One dwelling 1種住居 |
Other limitations その他制限事項 | | Regulations have by the Landscape Act 景観法による規制有 |
Overview and notices その他概要・特記事項 | | Facilities: Public Water Supply, This sewage, Individual LPG, Parking: car space 設備:公営水道、本下水、個別LPG、駐車場:カースペース |
Company profile 会社概要 | | <Mediation> Minister of Land, Infrastructure and Transport (7) No. 003827 No. Tohoku Misawa Homes Co., Ltd. Morioka branch real estate section Yubinbango020-0051 Morioka, Iwate Prefecture Shimoota Shimokawara 45 <仲介>国土交通大臣(7)第003827号東北ミサワホーム(株)盛岡支店不動産部〒020-0051 岩手県盛岡市下太田下川原45 |
