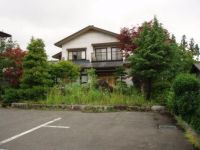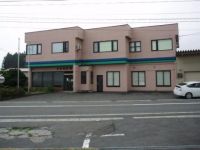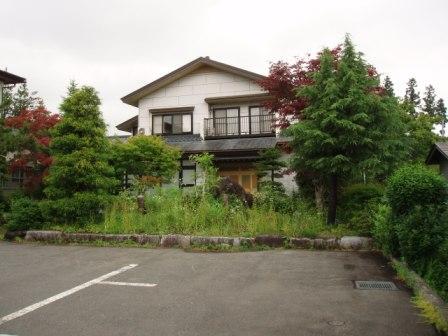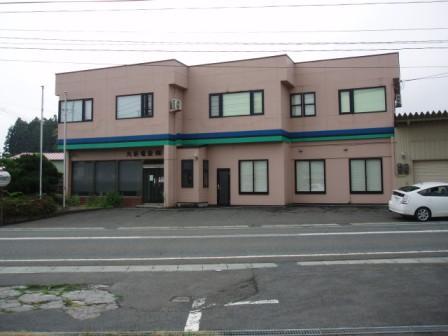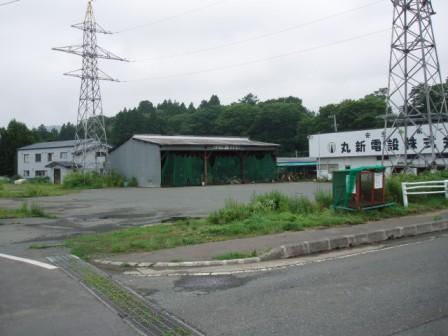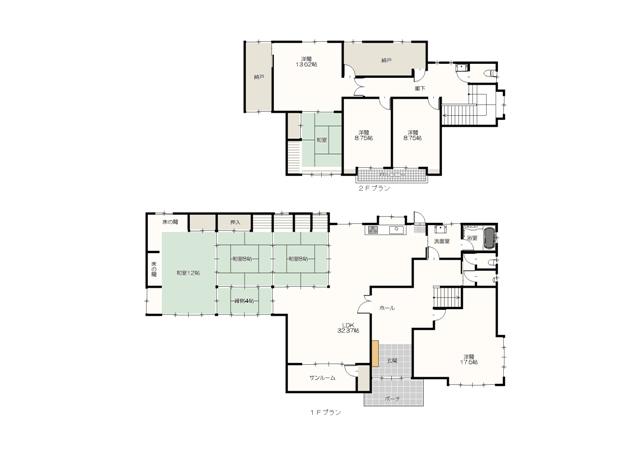|
|
Iwate Prefecture Kitakami
岩手県北上市
|
|
JR Kitakami Line "Yokokawame" walk 6 minutes
JR北上線「横川目」歩6分
|
|
Parking three or more possible, LDK20 tatami mats or more, Land more than 100 square meters, A quiet residential areaese-style room, Garden more than 10 square meters, Toilet 2 places, 2-story, South balcony
駐車3台以上可、LDK20畳以上、土地100坪以上、閑静な住宅地、和室、庭10坪以上、トイレ2ヶ所、2階建、南面バルコニー
|
|
■ In-Home + office + warehouse + dormitory 4 sales in the property once
■居宅+事務所+倉庫+宿舎 4物件一括での販売
|
Features pickup 特徴ピックアップ | | Parking three or more possible / LDK20 tatami mats or more / Land more than 100 square meters / A quiet residential area / Japanese-style room / Garden more than 10 square meters / Toilet 2 places / 2-story / South balcony 駐車3台以上可 /LDK20畳以上 /土地100坪以上 /閑静な住宅地 /和室 /庭10坪以上 /トイレ2ヶ所 /2階建 /南面バルコニー |
Event information イベント情報 | | (Please be sure to ask in advance) (事前に必ずお問い合わせください) |
Price 価格 | | 42 million yen 4200万円 |
Floor plan 間取り | | 6LDK + 2S (storeroom) 6LDK+2S(納戸) |
Units sold 販売戸数 | | 1 units 1戸 |
Total units 総戸数 | | 1 units 1戸 |
Land area 土地面積 | | 5217.3 sq m (1578.22 square meters) (Registration) 5217.3m2(1578.22坪)(登記) |
Building area 建物面積 | | 1009.09 sq m (305.24 tsubo) (Registration) 1009.09m2(305.24坪)(登記) |
Driveway burden-road 私道負担・道路 | | Nothing, North 10m width, South 6m width 無、北10m幅、南6m幅 |
Completion date 完成時期(築年月) | | June 1994 1994年6月 |
Address 住所 | | Iwate Prefecture Kitakami Wagachoyokokawame 12 Chiwari 173-8 岩手県北上市和賀町横川目12地割173-8他 |
Traffic 交通 | | JR Kitakami Line "Yokokawame" walk 6 minutes
Prefecture traffic "Yokokawame" walk 1 minute JR北上線「横川目」歩6分
県交通「横川目」歩1分 |
Contact お問い合せ先 | | TEL: 0800-603-2488 [Toll free] mobile phone ・ Also available from PHS
Caller ID is not notified
Please contact the "saw SUUMO (Sumo)"
If it does not lead, If the real estate company TEL:0800-603-2488【通話料無料】携帯電話・PHSからもご利用いただけます
発信者番号は通知されません
「SUUMO(スーモ)を見た」と問い合わせください
つながらない方、不動産会社の方は
|
Building coverage, floor area ratio 建ぺい率・容積率 | | 70% ・ 200% 70%・200% |
Time residents 入居時期 | | Consultation 相談 |
Land of the right form 土地の権利形態 | | Ownership 所有権 |
Structure and method of construction 構造・工法 | | Wooden 2-story (framing method) 木造2階建(軸組工法) |
Use district 用途地域 | | Unspecified 無指定 |
Other limitations その他制限事項 | | Regulations have by the Landscape Act 景観法による規制有 |
Overview and notices その他概要・特記事項 | | Facilities: Public Water Supply, This sewage, Individual LPG, Parking: car space 設備:公営水道、本下水、個別LPG、駐車場:カースペース |
Company profile 会社概要 | | <Mediation> Minister of Land, Infrastructure and Transport (7) No. 003827 No. Tohoku Misawa Homes Co., Ltd. Morioka branch real estate section Yubinbango020-0051 Morioka, Iwate Prefecture Shimoota Shimokawara 45 <仲介>国土交通大臣(7)第003827号東北ミサワホーム(株)盛岡支店不動産部〒020-0051 岩手県盛岡市下太田下川原45 |
