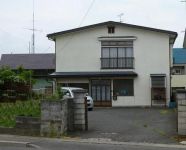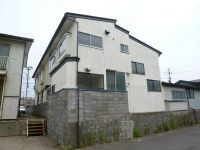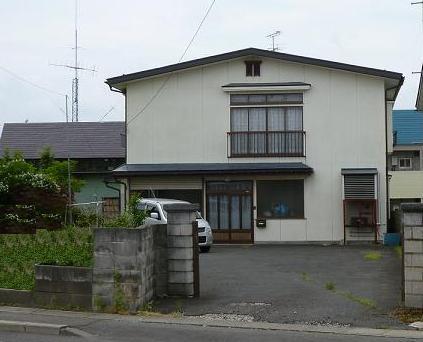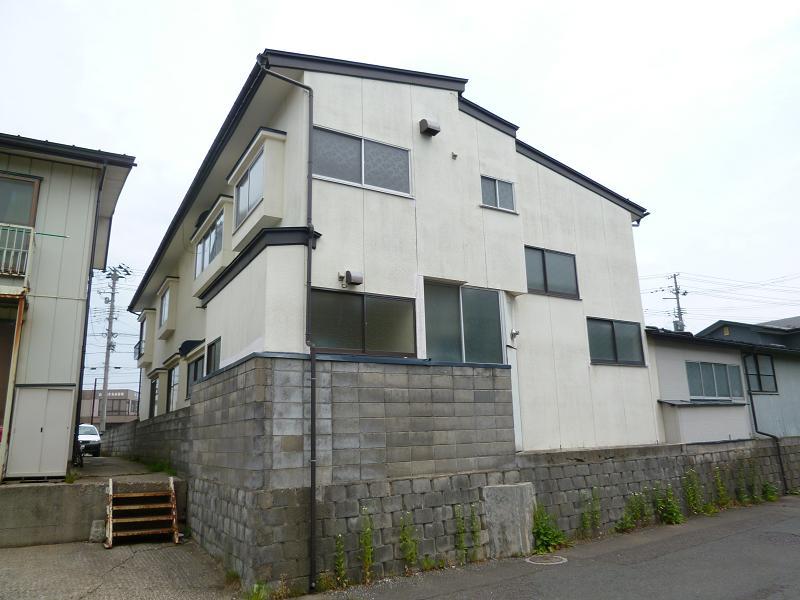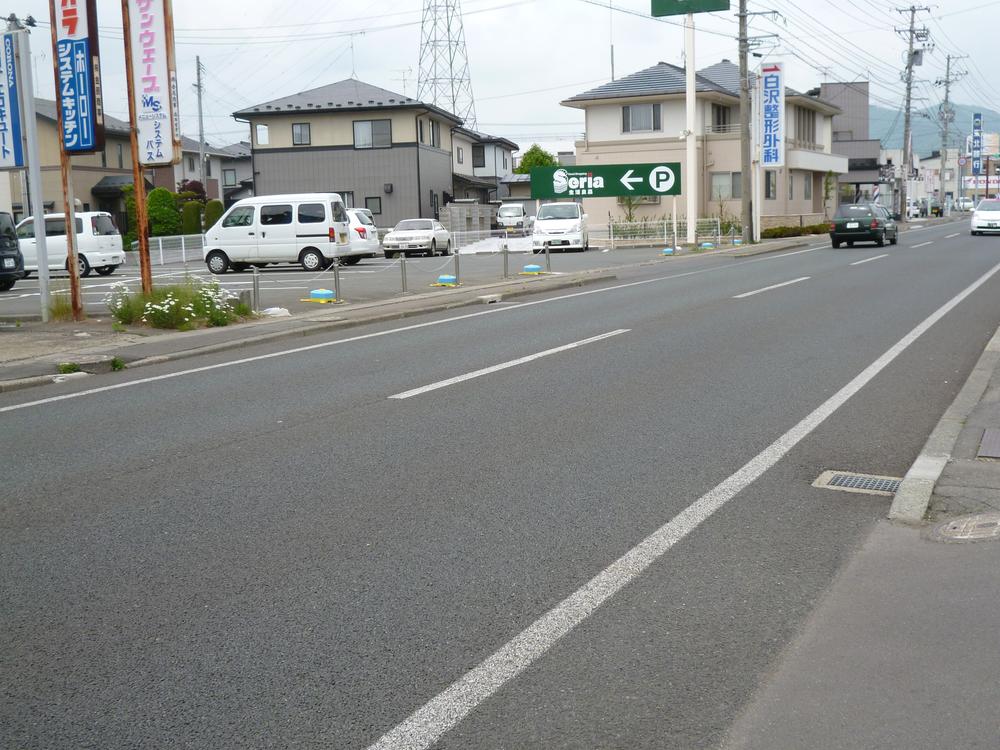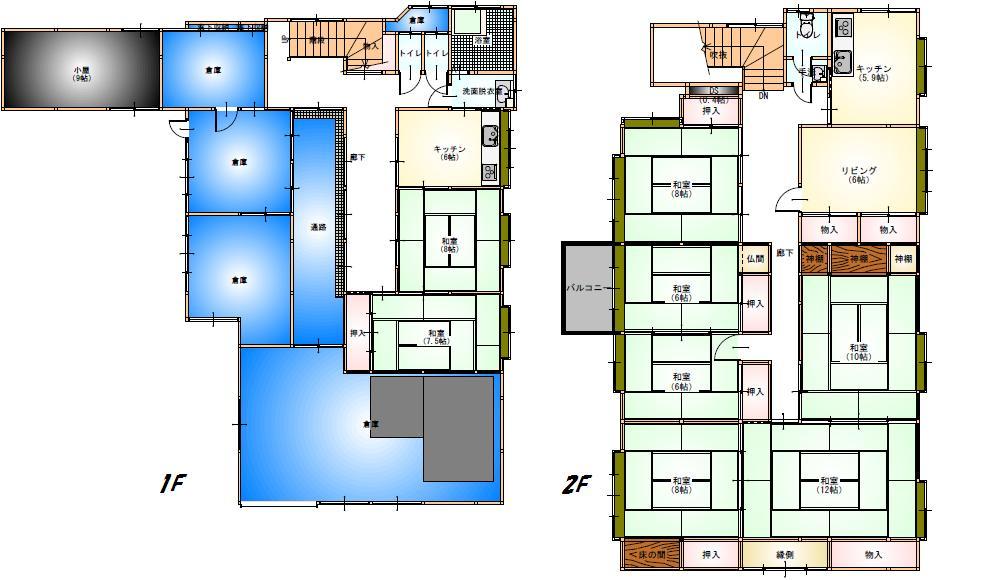|
|
Morioka, Iwate Prefecture
岩手県盛岡市
|
|
Iwate Galaxy Railway Line "Aoyama" walk 30 minutes
いわて銀河鉄道線「青山」歩30分
|
|
Immediate Available, Land 200 square meters or more, Yang per good, Or more before road 6m, 2-story, Urban neighborhood, Southwestward, Tsukigaoka, Kokubu Street, Vacant house, Johoku elementary school, Kitaryou junior high school,
即入居可、土地200坪以上、陽当り良好、前道6m以上、2階建、都市近郊、南西向き、月が丘、国分通り、空家、城北小学校、北陵中学校、
|
|
Immediate Available, Land 200 square meters or more, Yang per good, Or more before road 6m, 2-story, Urban neighborhood, Difference in height of about 1.5m have warehouse of the southwest-facing south against road, With the workplace
即入居可、土地200坪以上、陽当り良好、前道6m以上、2階建、都市近郊、南西向き南側接道との高低差約1.5m有倉庫、作業場付
|
Features pickup 特徴ピックアップ | | Immediate Available / Land more than 100 square meters / Yang per good / Or more before road 6m / 2-story / Urban neighborhood / Southwestward 即入居可 /土地100坪以上 /陽当り良好 /前道6m以上 /2階建 /都市近郊 /南西向き |
Price 価格 | | 36 million yen 3600万円 |
Floor plan 間取り | | 9DK 9DK |
Units sold 販売戸数 | | 1 units 1戸 |
Total units 総戸数 | | 1 units 1戸 |
Land area 土地面積 | | 662.47 sq m (registration) 662.47m2(登記) |
Building area 建物面積 | | 310.65 sq m (measured) 310.65m2(実測) |
Driveway burden-road 私道負担・道路 | | Nothing, Northeast 10m width (contact the road width 20m), Southwest 5m width (contact the road width 18m) 無、北東10m幅(接道幅20m)、南西5m幅(接道幅18m) |
Completion date 完成時期(築年月) | | June 1971 1971年6月 |
Address 住所 | | Morioka, Iwate Prefecture Tsukigaoka 3 岩手県盛岡市月が丘3 |
Traffic 交通 | | Iwate Galaxy Railway Line "Aoyama" walk 30 minutes
Iwate Prefecture traffic "Tsukigaoka 3-chome" walk 3 minutes いわて銀河鉄道線「青山」歩30分
岩手県交通「月が丘3丁目」歩3分 |
Contact お問い合せ先 | | TEL: 0800-602-1139 [Toll free] mobile phone ・ Also available from PHS
Caller ID is not notified
Please contact the "saw SUUMO (Sumo)"
If it does not lead, If the real estate company TEL:0800-602-1139【通話料無料】携帯電話・PHSからもご利用いただけます
発信者番号は通知されません
「SUUMO(スーモ)を見た」と問い合わせください
つながらない方、不動産会社の方は
|
Building coverage, floor area ratio 建ぺい率・容積率 | | 60% ・ 200% 60%・200% |
Time residents 入居時期 | | Immediate available 即入居可 |
Land of the right form 土地の権利形態 | | Ownership 所有権 |
Structure and method of construction 構造・工法 | | Wooden 2-story 木造2階建 |
Use district 用途地域 | | One dwelling, Two mid-high 1種住居、2種中高 |
Other limitations その他制限事項 | | There are non-registration extension portion (Heisei 59 years, About 39 square meters), The building area of reference. South contact road and the difference in height of about 1.5m Yes. 未登記増築部分あり(平成59年、約39坪)、建物面積は参考。南側接道と高低差約1.5m有。 |
Overview and notices その他概要・特記事項 | | Facilities: Public Water Supply, This sewage, Individual LPG, Parking: car space 設備:公営水道、本下水、個別LPG、駐車場:カースペース |
Company profile 会社概要 | | <Mediation> Iwate Governor (6) No. 001734 (Ltd.) South ・ Wing Yubinbango020-0022 Morioka, Iwate Prefecture Odori 1-6-18 South ・ Wing Odori first building <仲介>岩手県知事(6)第001734号(株)サウス・ウイング〒020-0022 岩手県盛岡市大通1-6-18 サウス・ウイング大通第一ビル |
