Used Homes » Tohoku » Iwate Prefecture » Morioka
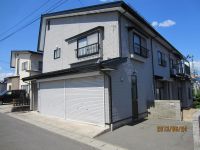 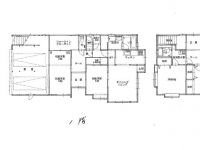
| | Morioka, Iwate Prefecture 岩手県盛岡市 |
| Prefecture traffic "before chome nine years" walk 2 minutes 県交通「前九年一丁目」歩2分 |
| Another entrance, kitchen, bath, Toilet on the ground floor, Second floor is an independent type 2 family house of that each. Privacy issue does not have. Location is 1-chome nine years ago close to the center, Certainly please see.. 玄関別、キッチン、お風呂、トイレも1階、2階にそれぞれある独立型の2世帯住宅です。プライバシーの問題もありません。立地は中心地にも近い前九年1丁目、ぜひご覧下さい。 |
| Land 50 square meters or more, It is close to the city, A quiet residential area, System kitchen, Parking three or more possible, Built garage, Immediate Available, LDK15 tatami mats or more, Shaping land, Washbasin with shower, Face-to-face kitchen, Toilet 2 places, 2-story, 2 or more sides balcony, TV monitor interphone, Good view, IH cooking heater, Walk-in closet 土地50坪以上、市街地が近い、閑静な住宅地、システムキッチン、駐車3台以上可、ビルトガレージ、即入居可、LDK15畳以上、整形地、シャワー付洗面台、対面式キッチン、トイレ2ヶ所、2階建、2面以上バルコニー、TVモニタ付インターホン、眺望良好、IHクッキングヒーター、ウォークインクロゼット |
Features pickup 特徴ピックアップ | | Parking three or more possible / Immediate Available / Land 50 square meters or more / It is close to the city / System kitchen / A quiet residential area / LDK15 tatami mats or more / Shaping land / Washbasin with shower / Face-to-face kitchen / Toilet 2 places / 2-story / 2 or more sides balcony / TV monitor interphone / Good view / IH cooking heater / Built garage / Walk-in closet 駐車3台以上可 /即入居可 /土地50坪以上 /市街地が近い /システムキッチン /閑静な住宅地 /LDK15畳以上 /整形地 /シャワー付洗面台 /対面式キッチン /トイレ2ヶ所 /2階建 /2面以上バルコニー /TVモニタ付インターホン /眺望良好 /IHクッキングヒーター /ビルトガレージ /ウォークインクロゼット | Price 価格 | | 30 million yen 3000万円 | Floor plan 間取り | | 6LDDKK + S (storeroom) 6LDDKK+S(納戸) | Units sold 販売戸数 | | 1 units 1戸 | Total units 総戸数 | | 1 units 1戸 | Land area 土地面積 | | 227.25 sq m (68.74 tsubo) (Registration) 227.25m2(68.74坪)(登記) | Building area 建物面積 | | 224.41 sq m (67.88 tsubo) (Registration) 224.41m2(67.88坪)(登記) | Driveway burden-road 私道負担・道路 | | Nothing, West 4m width 無、西4m幅 | Completion date 完成時期(築年月) | | September 1994 1994年9月 | Address 住所 | | Morioka, Iwate Prefecture Maekyunen 1 岩手県盛岡市前九年1 | Traffic 交通 | | Prefecture traffic "before chome nine years" walk 2 minutes JR Tohoku Line "Morioka" walk 24 minutes
Iwate Galaxy Railway Line "Aoyama" walk 21 minutes 県交通「前九年一丁目」歩2分JR東北本線「盛岡」歩24分
いわて銀河鉄道線「青山」歩21分
| Contact お問い合せ先 | | TEL: 0800-602-1139 [Toll free] mobile phone ・ Also available from PHS
Caller ID is not notified
Please contact the "saw SUUMO (Sumo)"
If it does not lead, If the real estate company TEL:0800-602-1139【通話料無料】携帯電話・PHSからもご利用いただけます
発信者番号は通知されません
「SUUMO(スーモ)を見た」と問い合わせください
つながらない方、不動産会社の方は
| Building coverage, floor area ratio 建ぺい率・容積率 | | 60% ・ 160% 60%・160% | Time residents 入居時期 | | Immediate available 即入居可 | Land of the right form 土地の権利形態 | | Ownership 所有権 | Structure and method of construction 構造・工法 | | Wooden 2-story 木造2階建 | Renovation リフォーム | | June 2013 interior renovation completed (kitchen ・ wall), 2013 June exterior renovation completed (roof) 2013年6月内装リフォーム済(キッチン・壁)、2013年6月外装リフォーム済(屋根) | Use district 用途地域 | | One dwelling 1種住居 | Other limitations その他制限事項 | | Regulations have by the Law for the Protection of Cultural Properties, Regulations have by the Landscape Act 文化財保護法による規制有、景観法による規制有 | Overview and notices その他概要・特記事項 | | Facilities: Public Water Supply, This sewage, Individual LPG, Parking: Garage 設備:公営水道、本下水、個別LPG、駐車場:車庫 | Company profile 会社概要 | | <Seller> Iwate Governor (6) No. 001734 (Ltd.) South ・ Wing Yubinbango020-0022 Morioka, Iwate Prefecture Odori 1-6-18 South ・ Wing Odori first building <売主>岩手県知事(6)第001734号(株)サウス・ウイング〒020-0022 岩手県盛岡市大通1-6-18 サウス・ウイング大通第一ビル |
Local photos, including front road前面道路含む現地写真 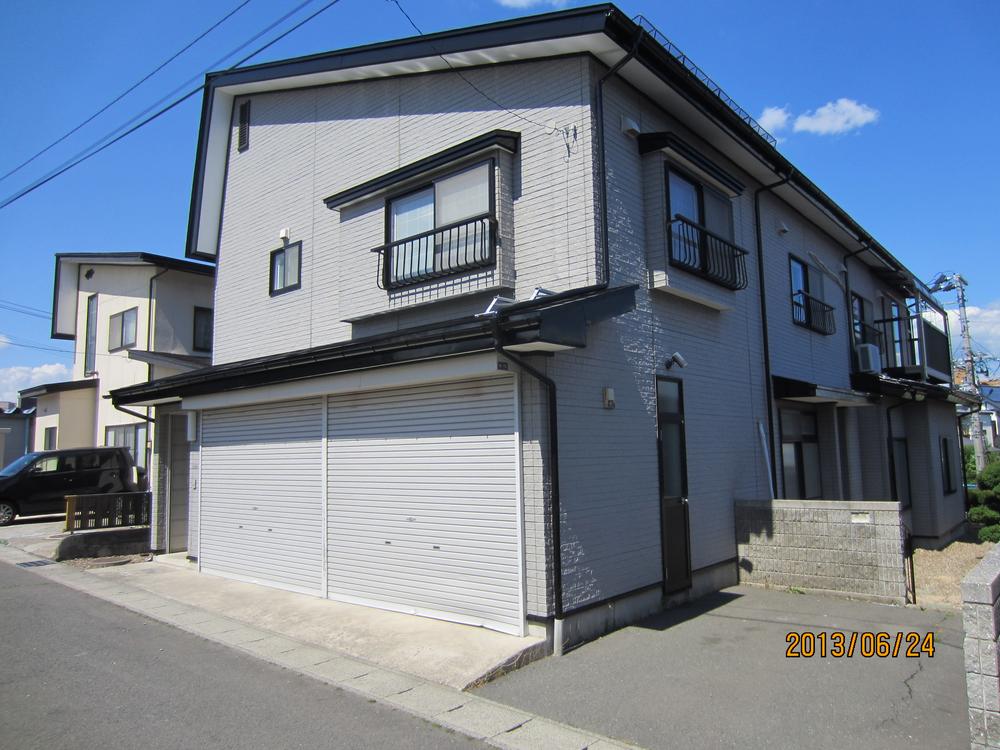 When the inner garage closed
インナーガレージ閉鎖時
Floor plan間取り図 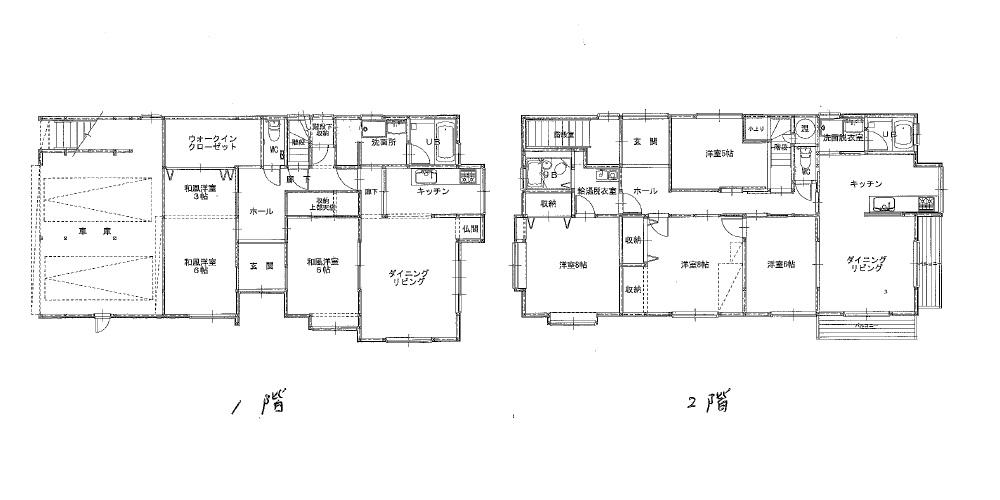 30 million yen, 6LDDKK + S (storeroom), Land area 227.25 sq m , Building area 224.41 sq m 2 family house
3000万円、6LDDKK+S(納戸)、土地面積227.25m2、建物面積224.41m2 2世帯住宅
Local appearance photo現地外観写真 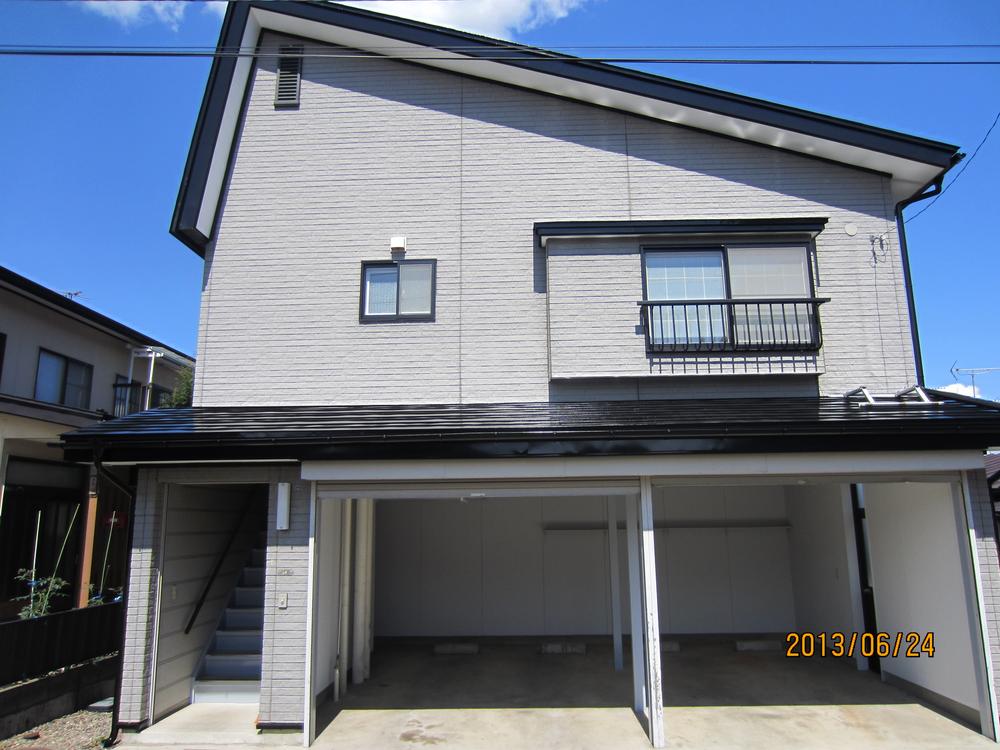 When the shutter open
シャッター開放時
Livingリビング 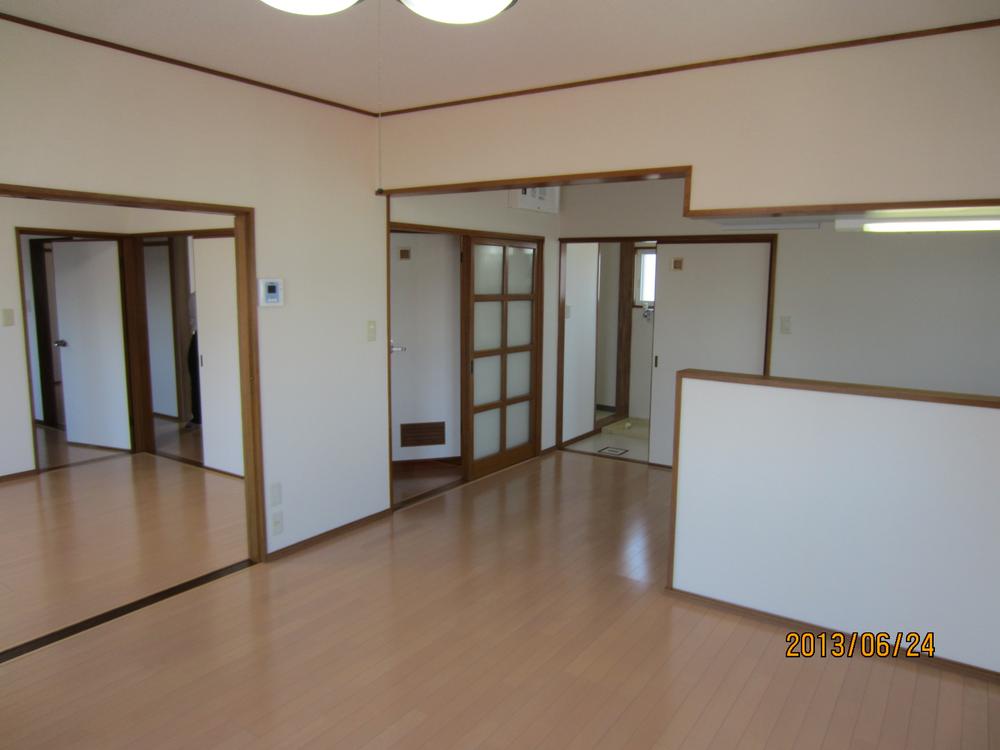 Second floor of the living room with a sense of openness
開放感のある2階のリビング
Bathroom浴室 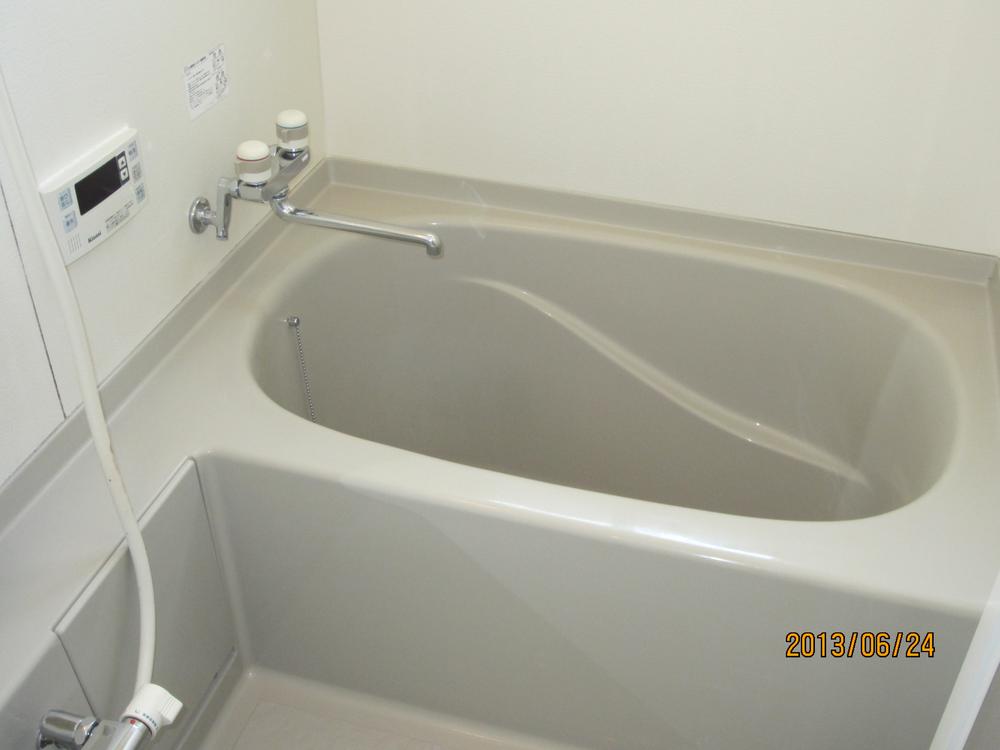 2 Kaiyokushitsu
2階浴室
Kitchenキッチン 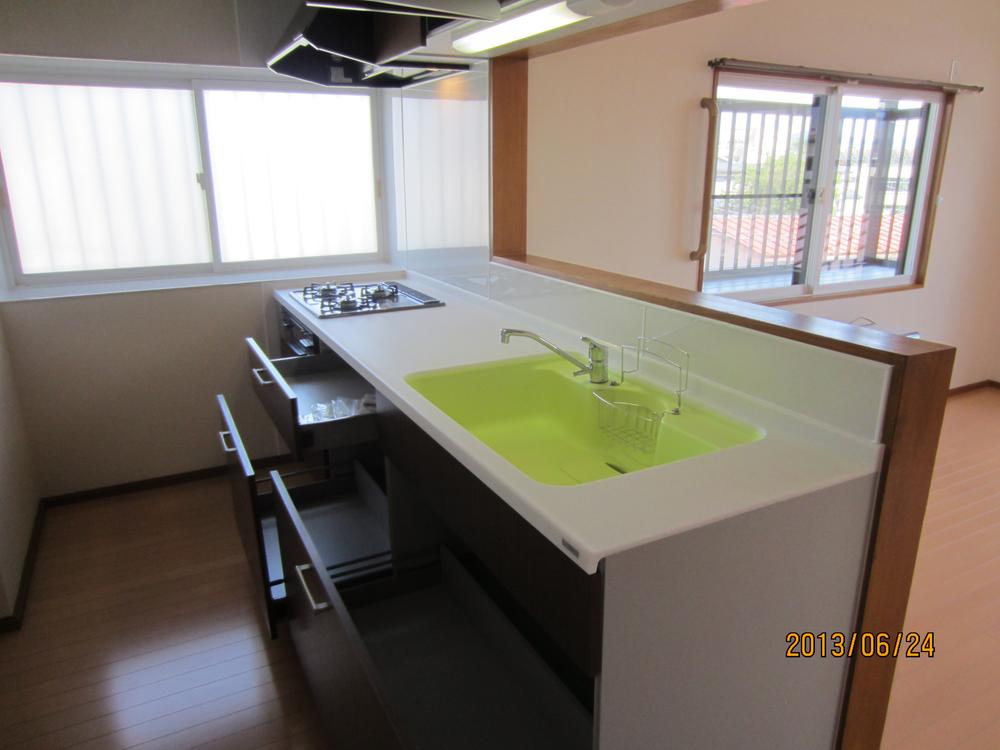 Yamaha of kitchen (second floor)
ヤマハ製のキッチン(2階)
Non-living roomリビング以外の居室 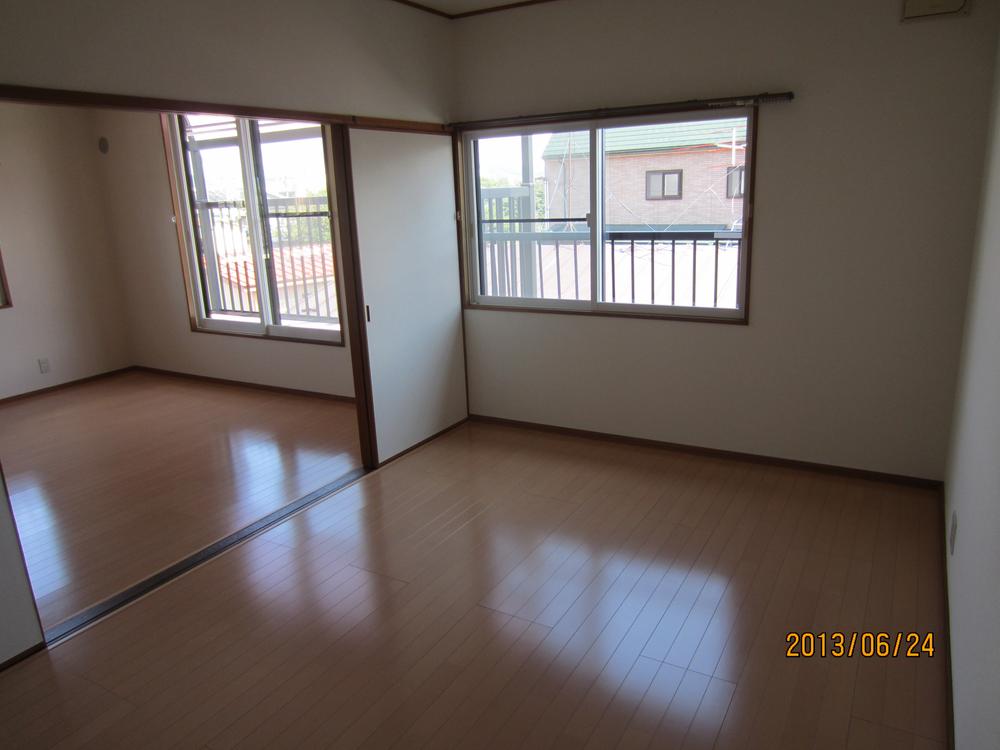 Second floor living room next to the Western-style
2階リビング隣の洋室
Entrance玄関 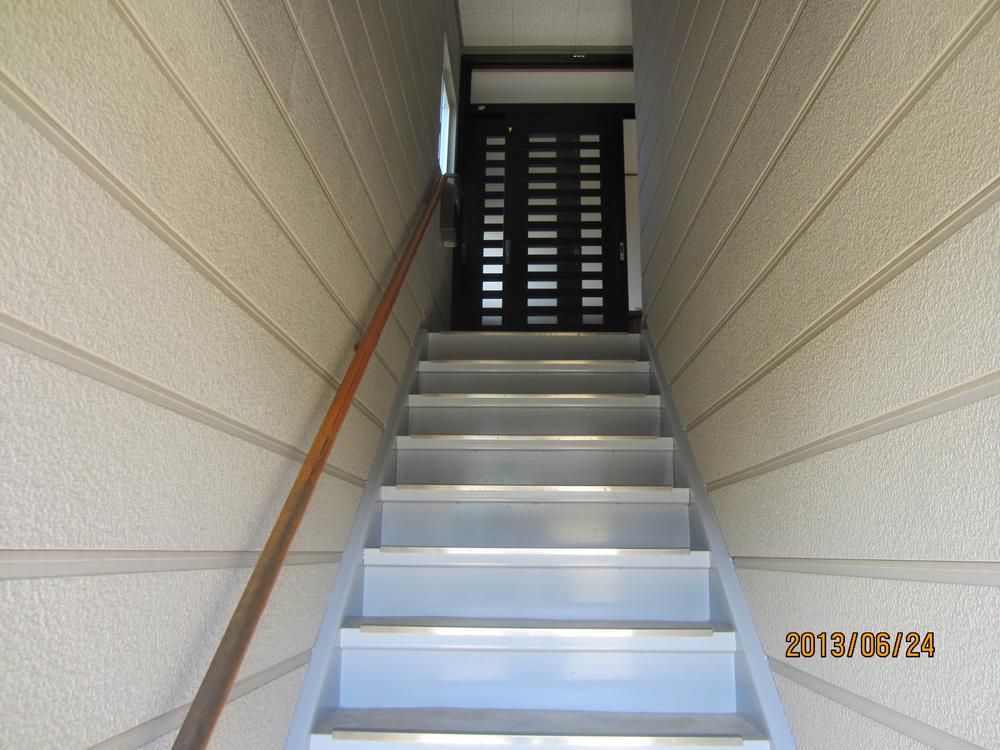 Second floor entrance
2階玄関
Wash basin, toilet洗面台・洗面所 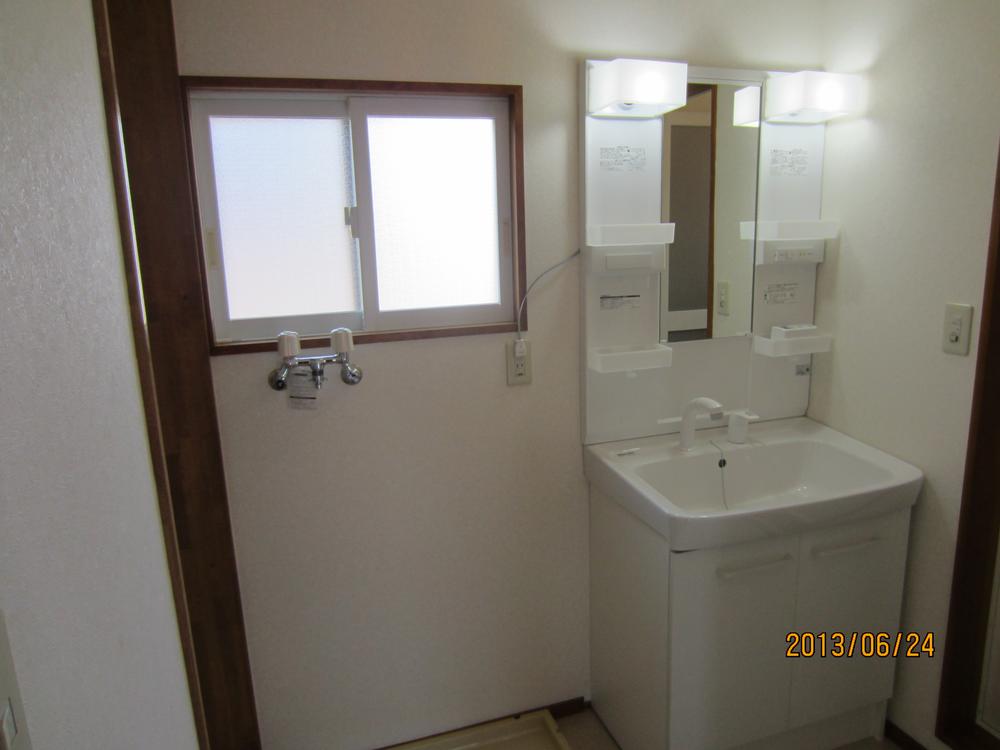 Second floor washroom
2階洗面所
Receipt収納 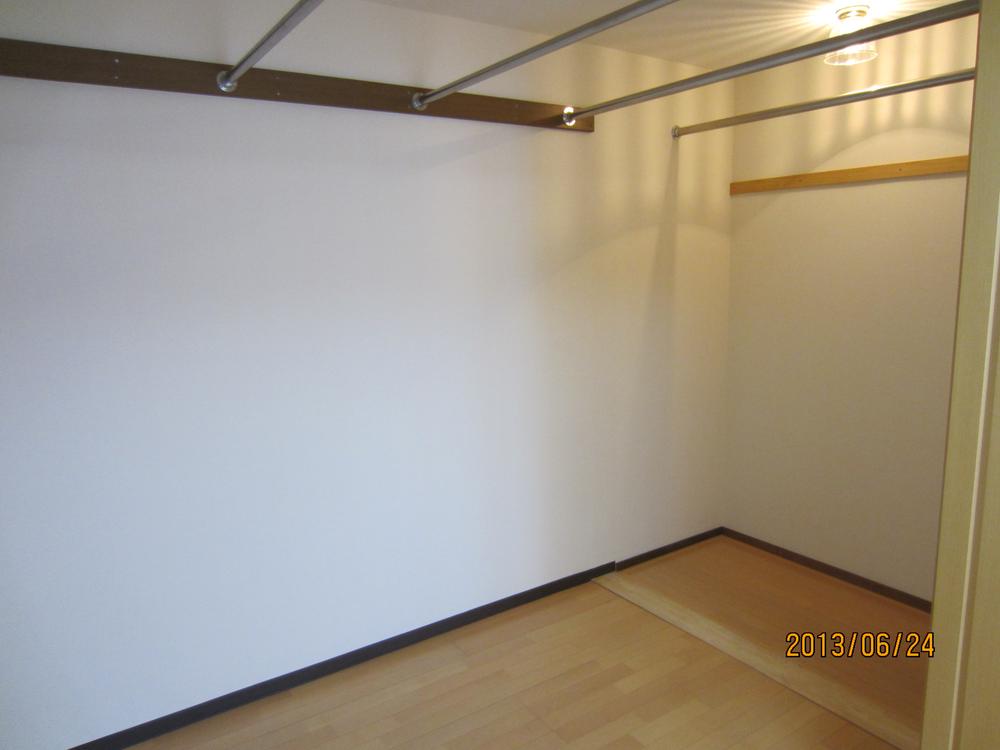 First floor walk-in closet
1階ウォークインクローゼット
Toiletトイレ 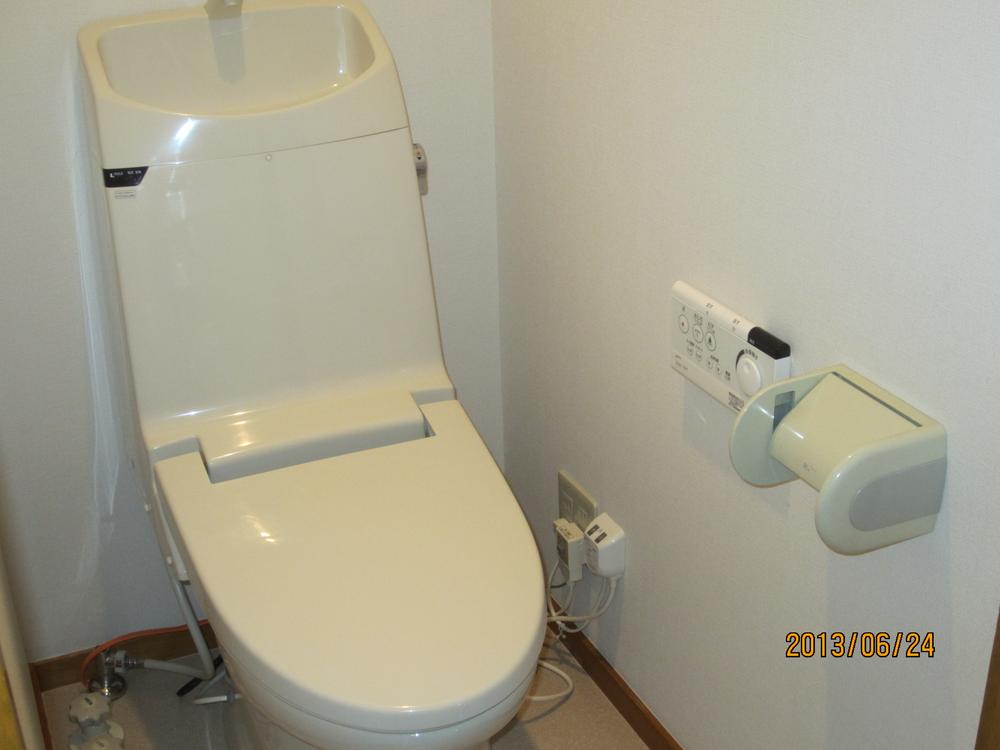 Second floor toilet
2階トイレ
Garden庭 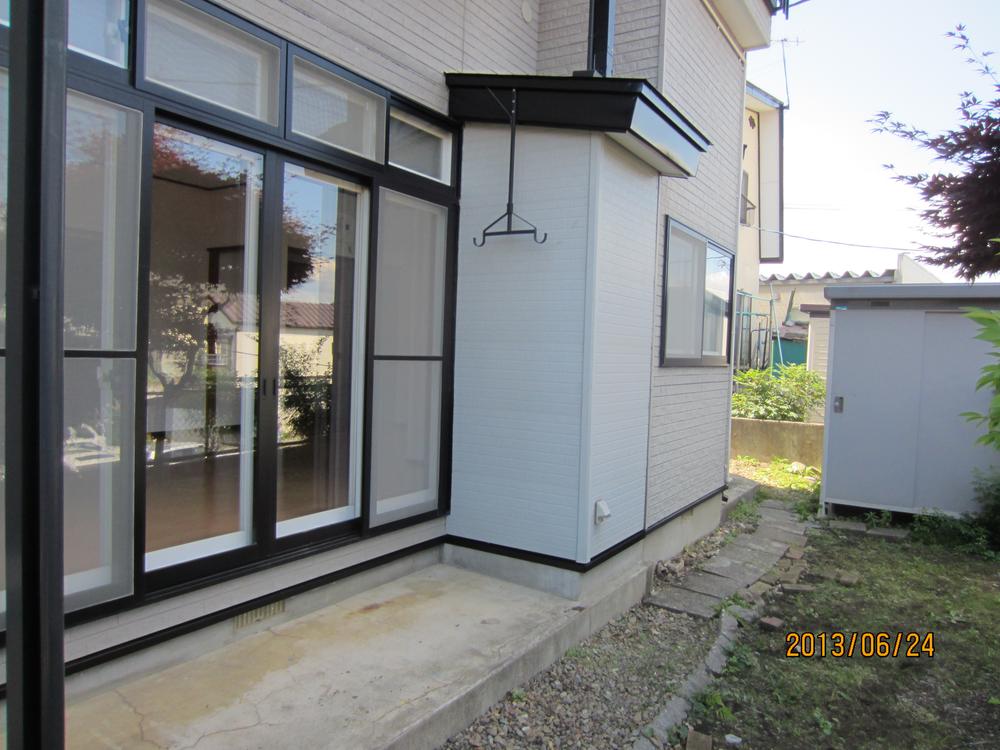 Garden and storeroom
庭と物置
Parking lot駐車場 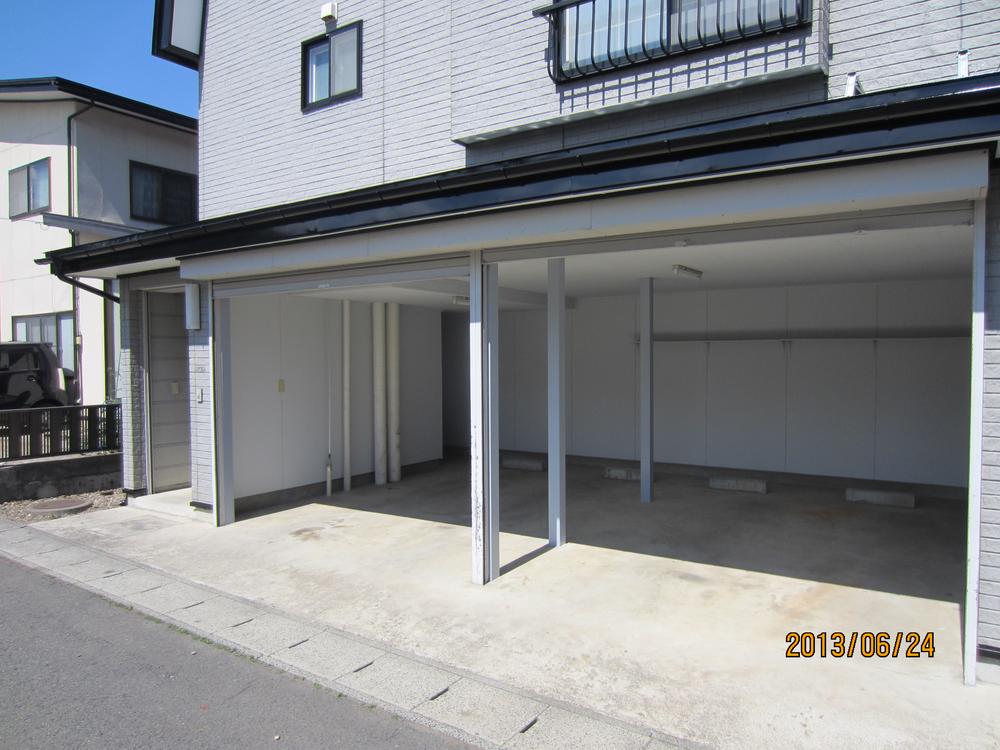 Inner garage
インナーガレージ
Other introspectionその他内観 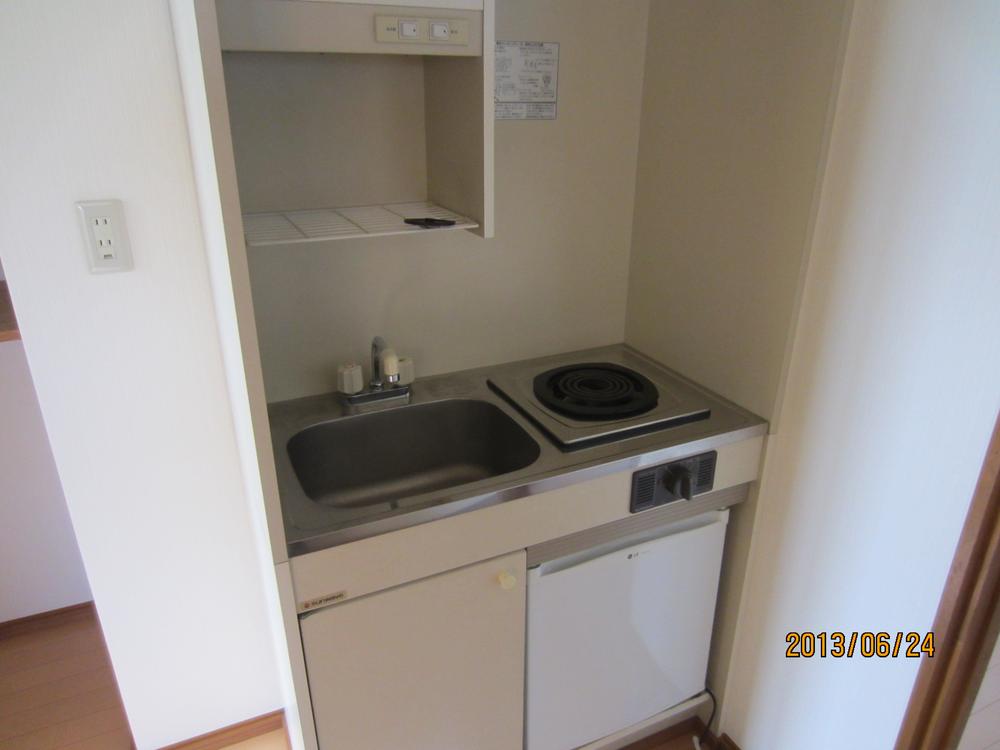 Second floor kitchenette
2階ミニキッチン
View photos from the dwelling unit住戸からの眺望写真 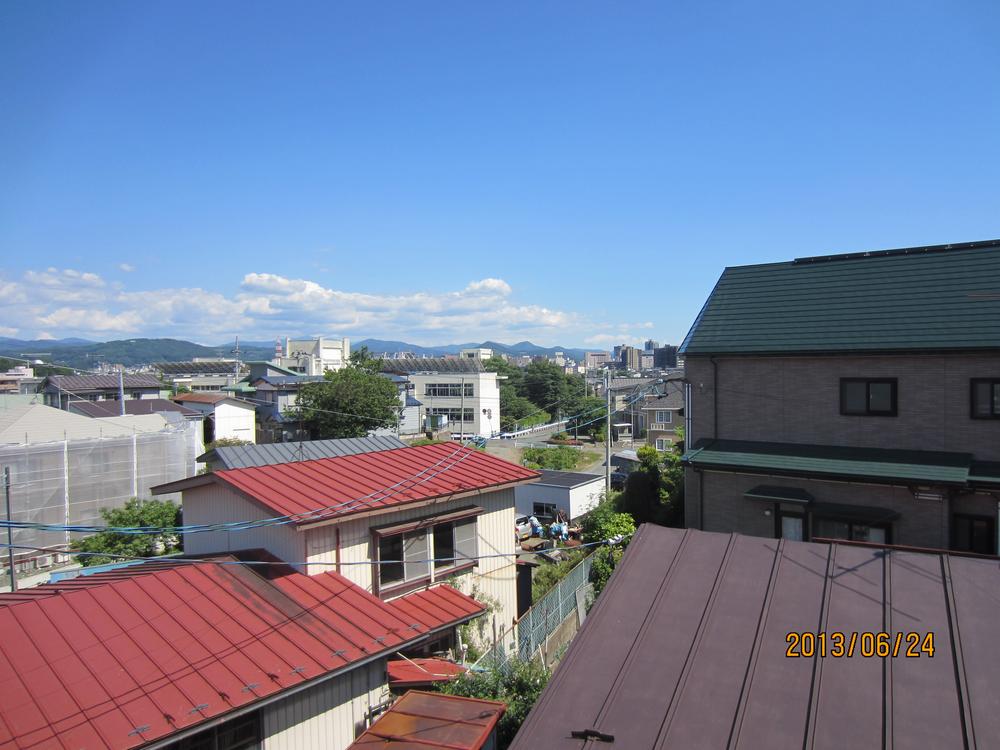 Overlooking the center area from the second floor balcony
2階ベランダから中心地方面を望む
Livingリビング 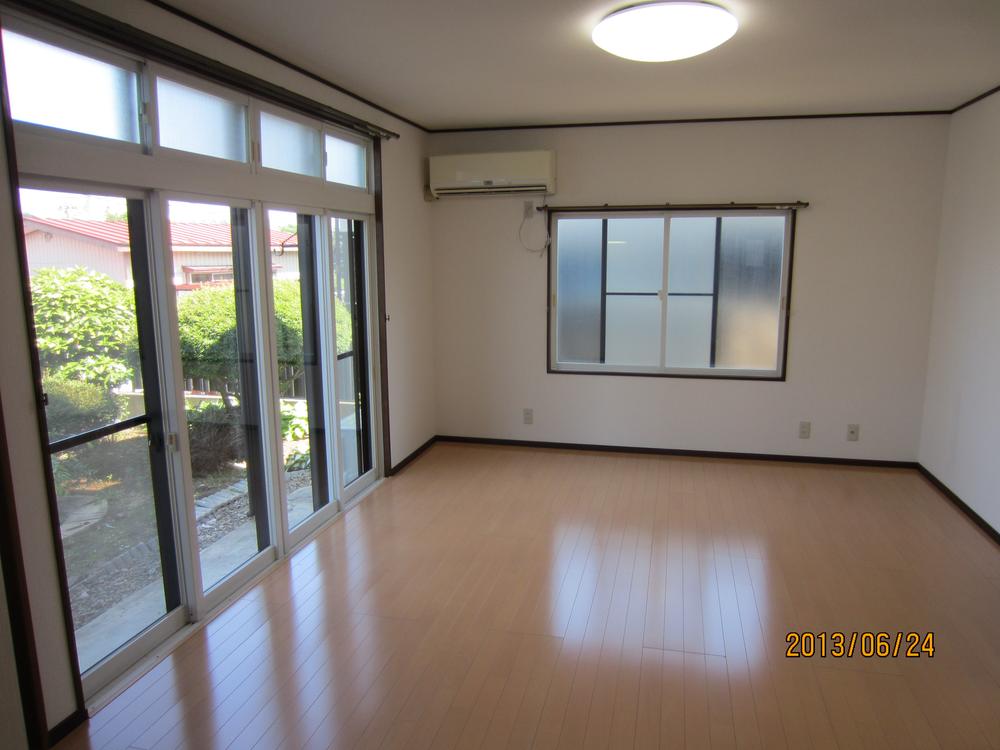 The first floor living room
1階リビング
Bathroom浴室 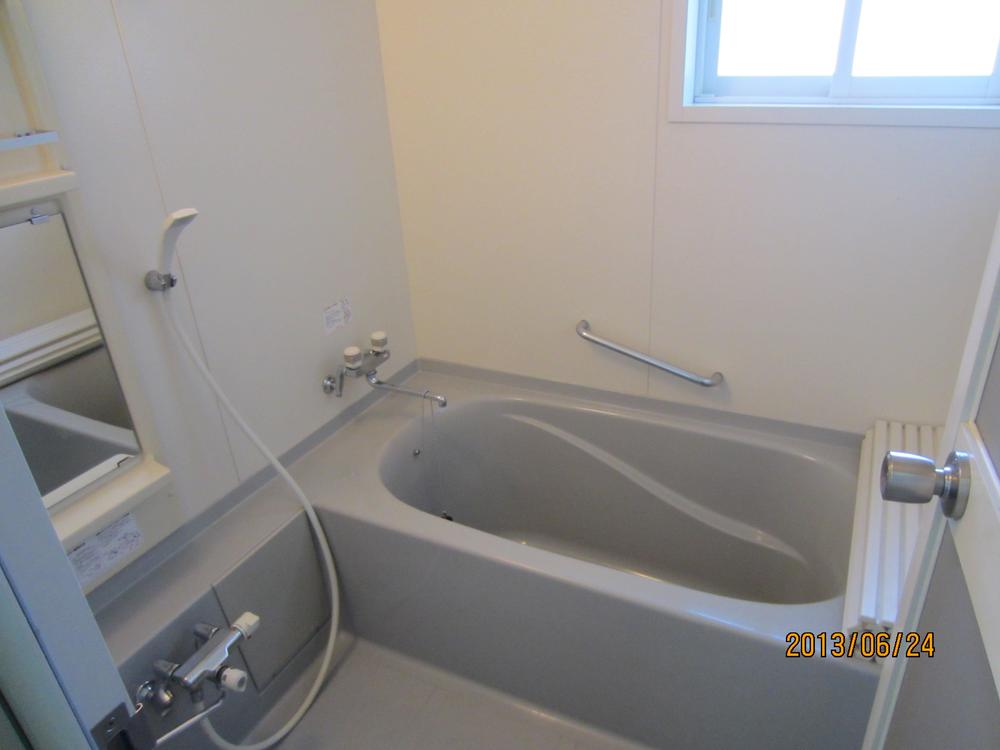 1 Kaiyokushitsu
1階浴室
Kitchenキッチン 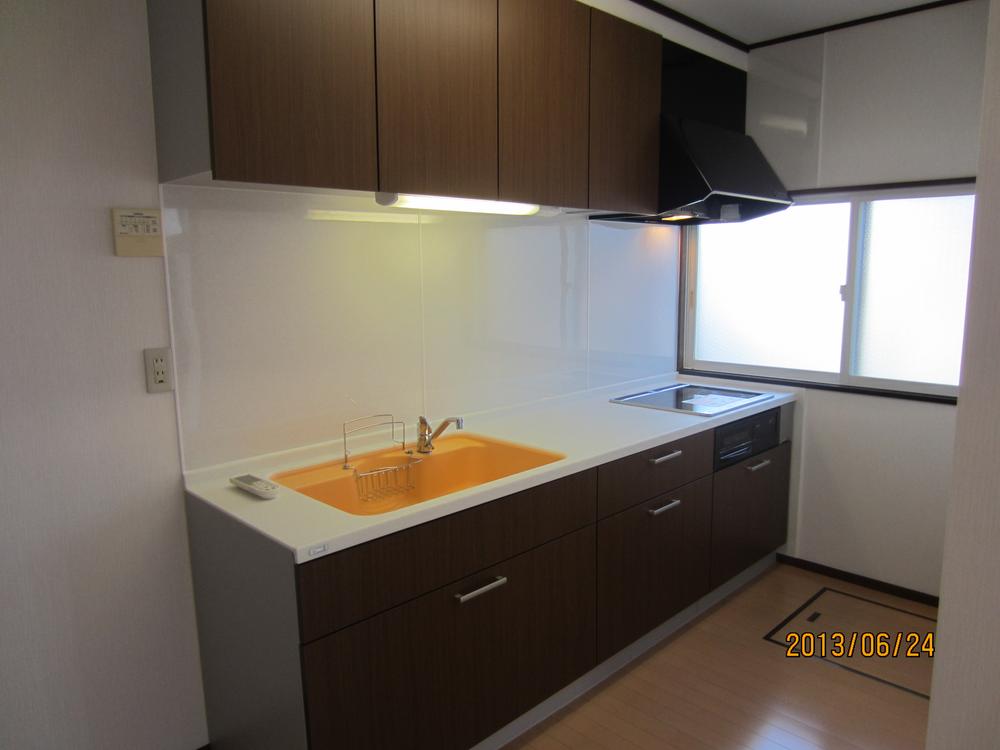 First floor IH cooking heater
1階IHクッキングヒーター
Non-living roomリビング以外の居室 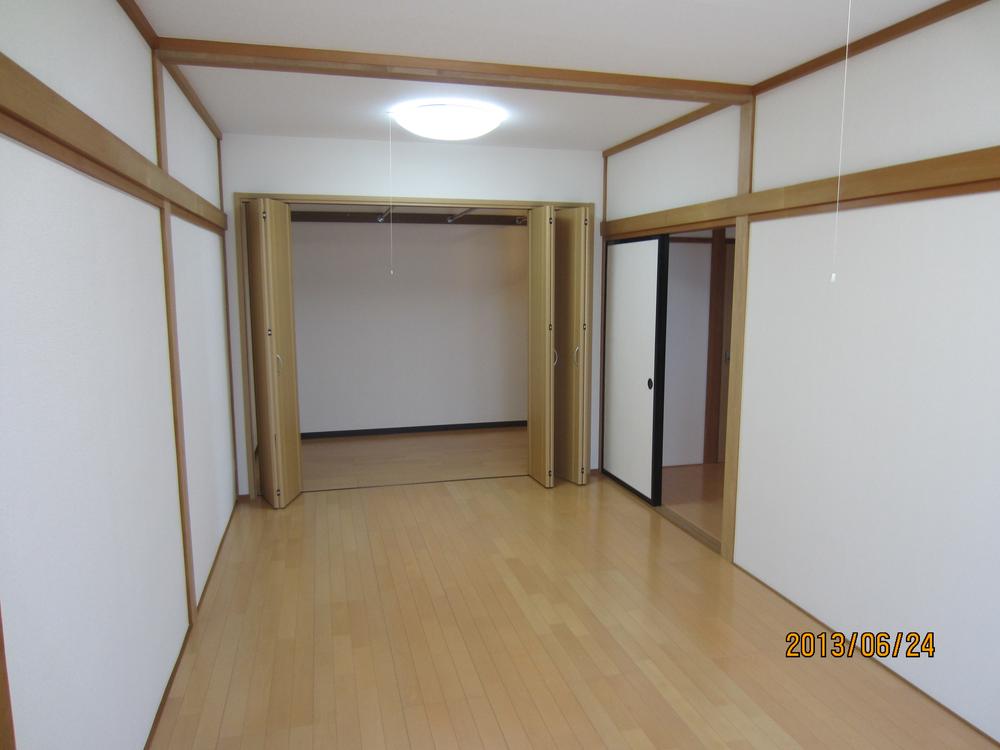 First floor entrance left Western-style
1階玄関左洋室
Entrance玄関 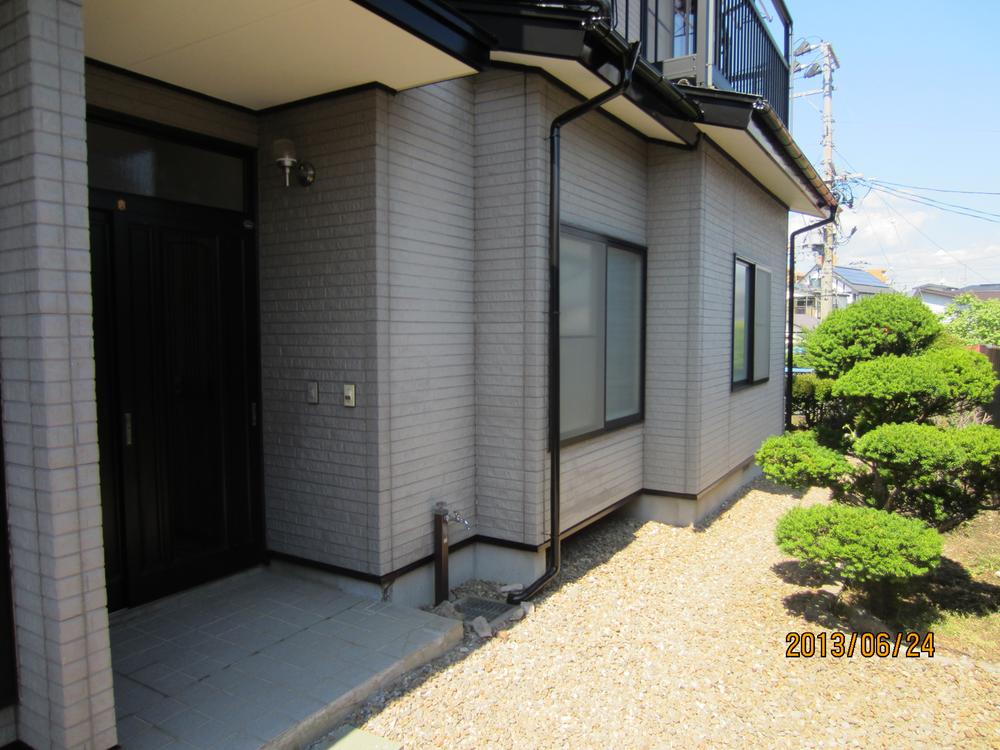 First floor entrance
1階玄関
Location
|





















