Used Homes » Tohoku » Iwate Prefecture » Morioka
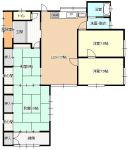 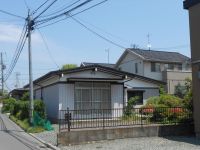
| | Morioka, Iwate Prefecture 岩手県盛岡市 |
| Iwate Galaxy Railway Line "Aoyama" walk 14 minutes いわて銀河鉄道線「青山」歩14分 |
| Heisei exchange on 15 February system Kitchen, Washbasin exchange, Indoor Cross Chokawa, Double sash, Entrance-style divided room installation, Heisei exchange on 22 July unit bus, Outdoor unit exchange of hot water room heater, 平成15年2月システムキッチンに交換、洗面台交換、室内クロス張替、2重サッシ、玄関風除室設置、平成22年7月ユニットバスに交換、温水ルームヒーターの室外機交換、 |
| September 2011 roof 葺替 平成23年9月屋根葺替 |
Features pickup 特徴ピックアップ | | Parking two Allowed / Land more than 100 square meters / Super close / Facing south / System kitchen / Yang per good / Flat to the station / A quiet residential area / LDK15 tatami mats or more / Around traffic fewer / Garden more than 10 square meters / Home garden / Washbasin with shower / Barrier-free / Warm water washing toilet seat / Nantei / The window in the bathroom / Flat terrain 駐車2台可 /土地100坪以上 /スーパーが近い /南向き /システムキッチン /陽当り良好 /駅まで平坦 /閑静な住宅地 /LDK15畳以上 /周辺交通量少なめ /庭10坪以上 /家庭菜園 /シャワー付洗面台 /バリアフリー /温水洗浄便座 /南庭 /浴室に窓 /平坦地 | Event information イベント情報 | | (Please be sure to ask in advance) (事前に必ずお問い合わせください) | Price 価格 | | 17 million yen 1700万円 | Floor plan 間取り | | 4LDK 4LDK | Units sold 販売戸数 | | 1 units 1戸 | Total units 総戸数 | | 1 units 1戸 | Land area 土地面積 | | 357.28 sq m (108.07 tsubo) (Registration) 357.28m2(108.07坪)(登記) | Building area 建物面積 | | 110.71 sq m (33.48 tsubo) (Registration) 110.71m2(33.48坪)(登記) | Driveway burden-road 私道負担・道路 | | Nothing, West 4.8m width (contact the road width 23.3m) 無、西4.8m幅(接道幅23.3m) | Completion date 完成時期(築年月) | | September 1970 1970年9月 | Address 住所 | | Morioka, Iwate Prefecture Minami-cho 岩手県盛岡市南青山町 | Traffic 交通 | | Iwate Galaxy Railway Line "Aoyama" walk 14 minutes
Iwate Prefecture traffic, "National Hospital before" walk 4 minutes いわて銀河鉄道線「青山」歩14分
岩手県交通「国立病院前」歩4分 | Contact お問い合せ先 | | TEL: 0800-600-9029 [Toll free] mobile phone ・ Also available from PHS
Caller ID is not notified
Please contact the "saw SUUMO (Sumo)"
If it does not lead, If the real estate company TEL:0800-600-9029【通話料無料】携帯電話・PHSからもご利用いただけます
発信者番号は通知されません
「SUUMO(スーモ)を見た」と問い合わせください
つながらない方、不動産会社の方は
| Building coverage, floor area ratio 建ぺい率・容積率 | | Fifty percent ・ 80% 50%・80% | Time residents 入居時期 | | Consultation 相談 | Land of the right form 土地の権利形態 | | Ownership 所有権 | Structure and method of construction 構造・工法 | | Wooden 1 story 木造1階建 | Use district 用途地域 | | One low-rise 1種低層 | Other limitations その他制限事項 | | Regulations have by the Landscape Act, Urban landscape area 景観法による規制有、市街地景観地域 | Overview and notices その他概要・特記事項 | | Facilities: Public Water Supply, Parking: car space 設備:公営水道、駐車場:カースペース | Company profile 会社概要 | | <Mediation> Minister of Land, Infrastructure and Transport (1) the first 008,510 No. northern Japan local production (stock) Yubinbango020-0121 Morioka, Iwate Prefecture Tsukigaoka 1-5-2 <仲介>国土交通大臣(1)第008510号北日本地産(株)〒020-0121 岩手県盛岡市月が丘1-5-2 |
Floor plan間取り図 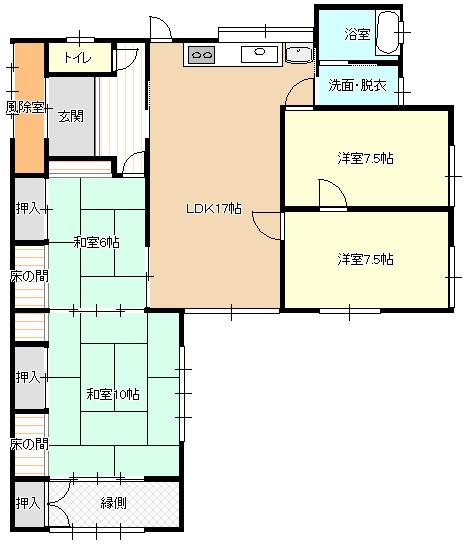 17 million yen, 4LDK, Land area 357.28 sq m , When you enter from the building area 110.71 sq m entrance room is a barrier-free
1700万円、4LDK、土地面積357.28m2、建物面積110.71m2 玄関から入ると室内はバリアフリーです
Local appearance photo現地外観写真 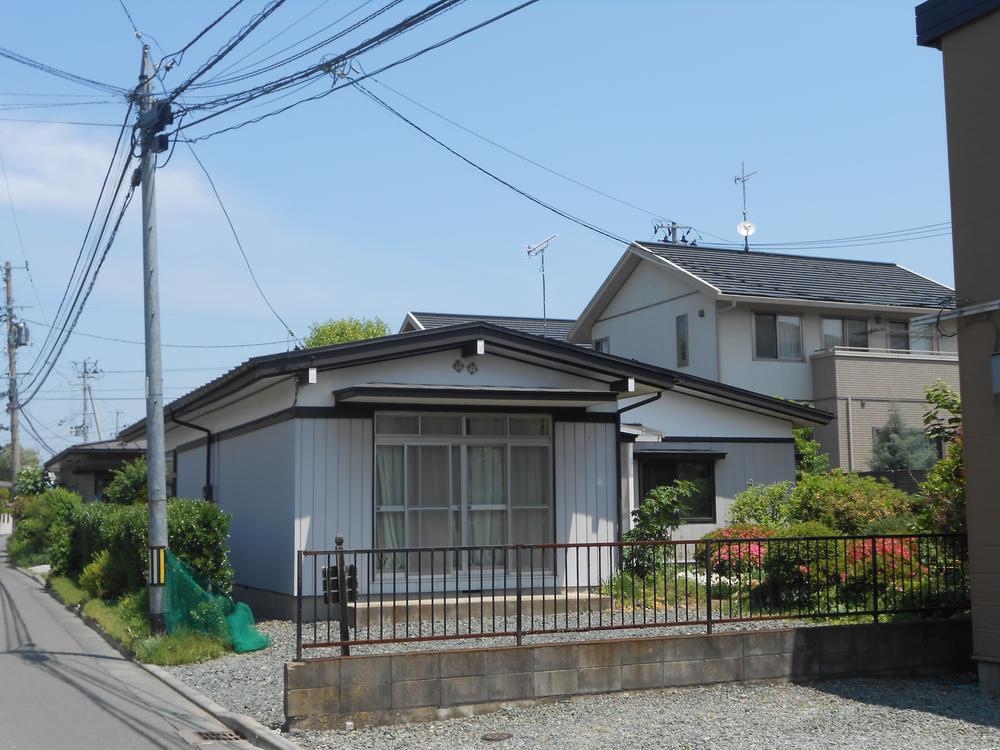 Local (June 2013) Shooting
現地(2013年6月)撮影
Kitchenキッチン 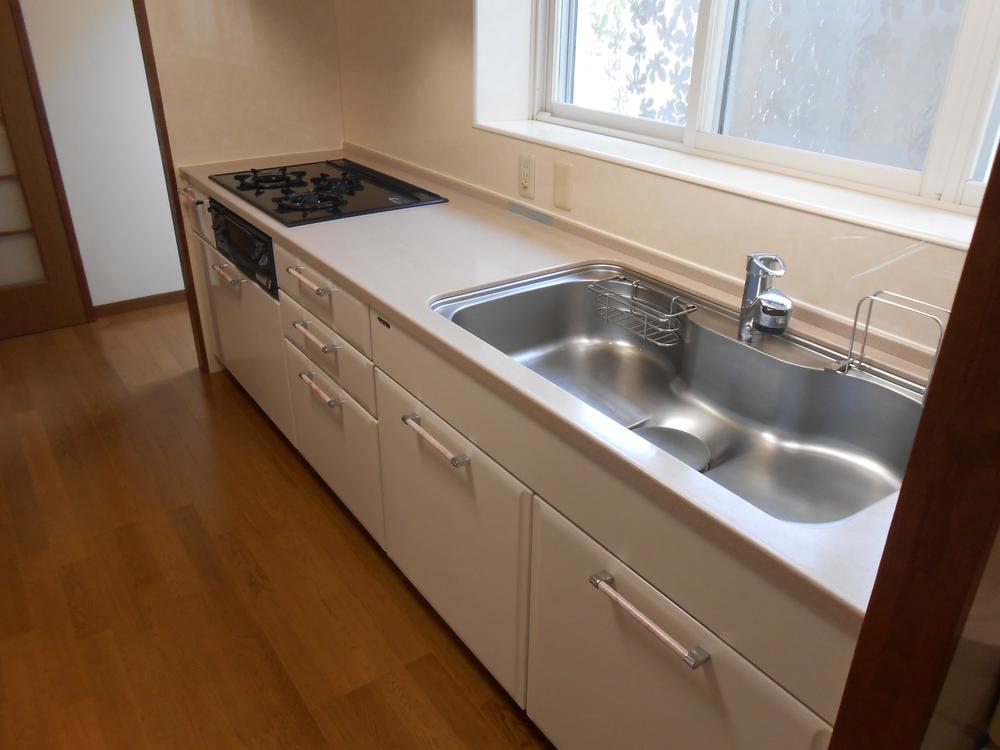 Indoor (June 2013) Shooting Heisei has been replaced in 15 years
室内(2013年6月)撮影
平成15年に入れ替えしました
Bathroom浴室 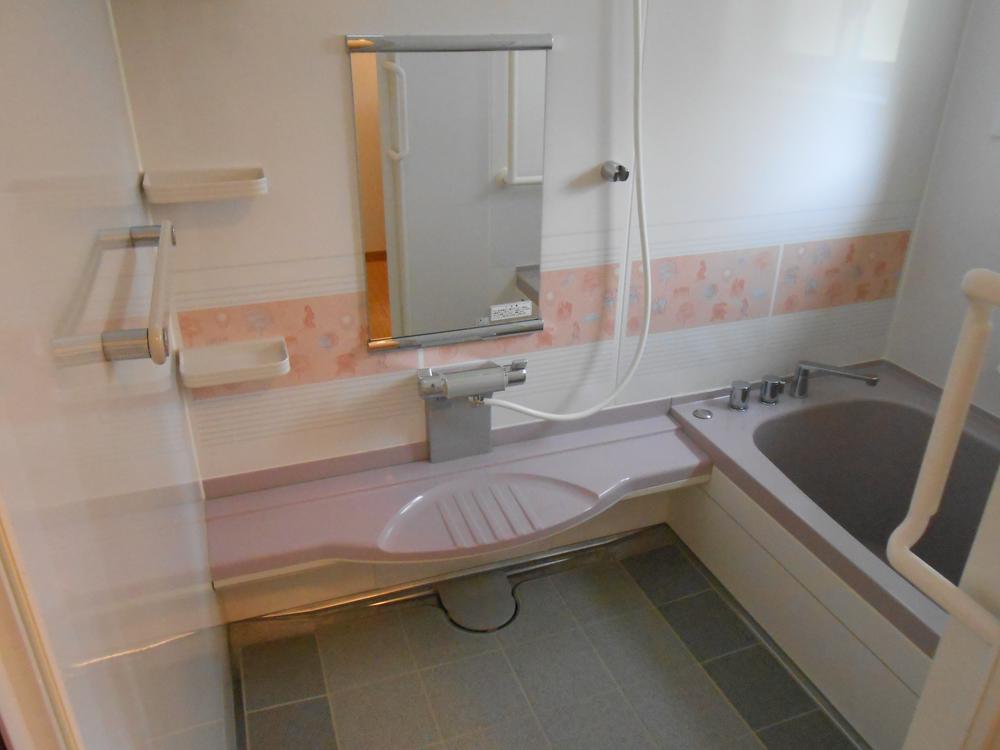 Indoor (June 2013) Shooting Heisei was replaced in 15 years
室内(2013年6月)撮影
平成15年に入れ替えました
Wash basin, toilet洗面台・洗面所 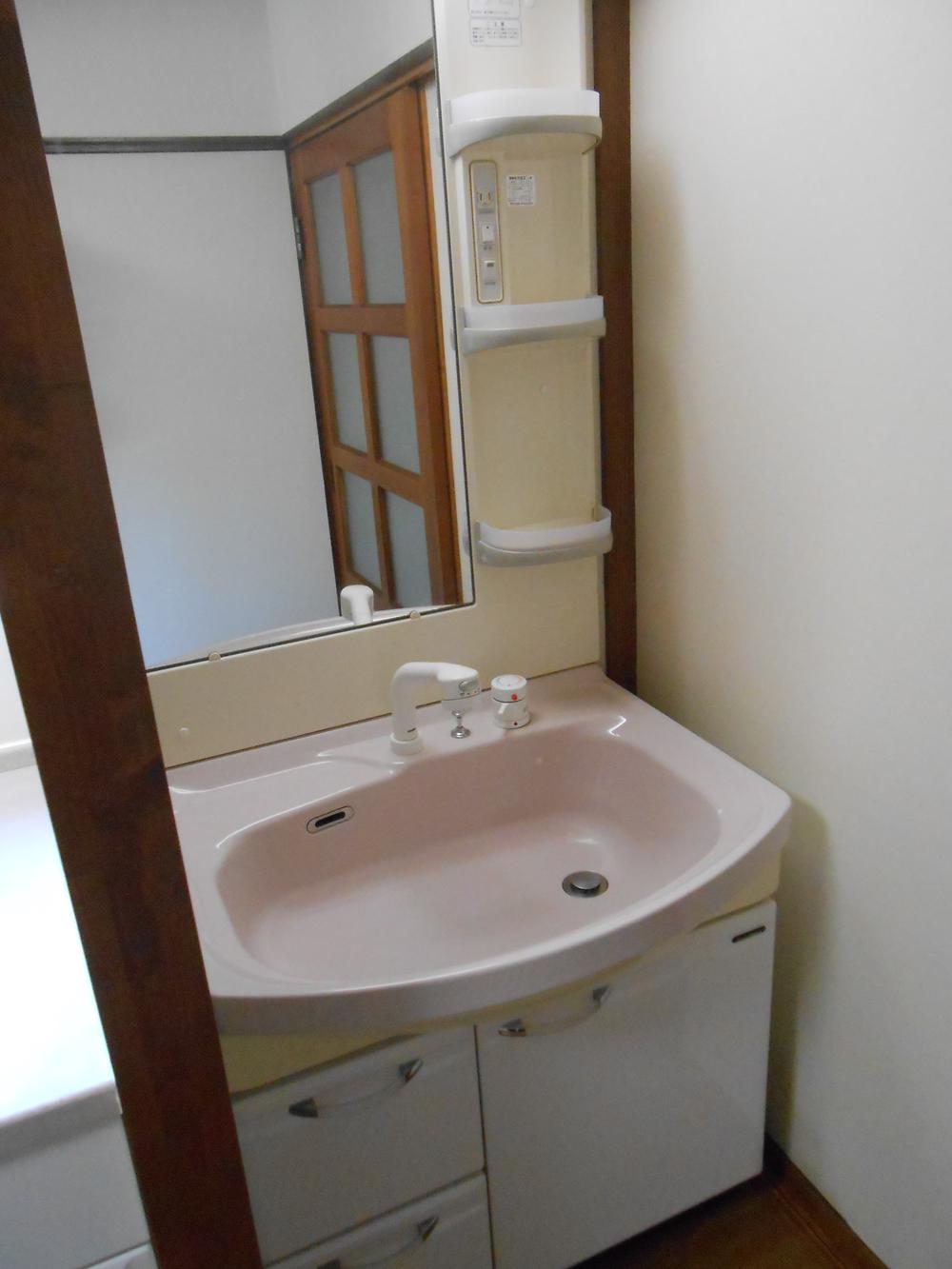 Indoor (June 2013) Shooting Heisei was replaced in 15 years
室内(2013年6月)撮影
平成15年に入れ替えました
Toiletトイレ 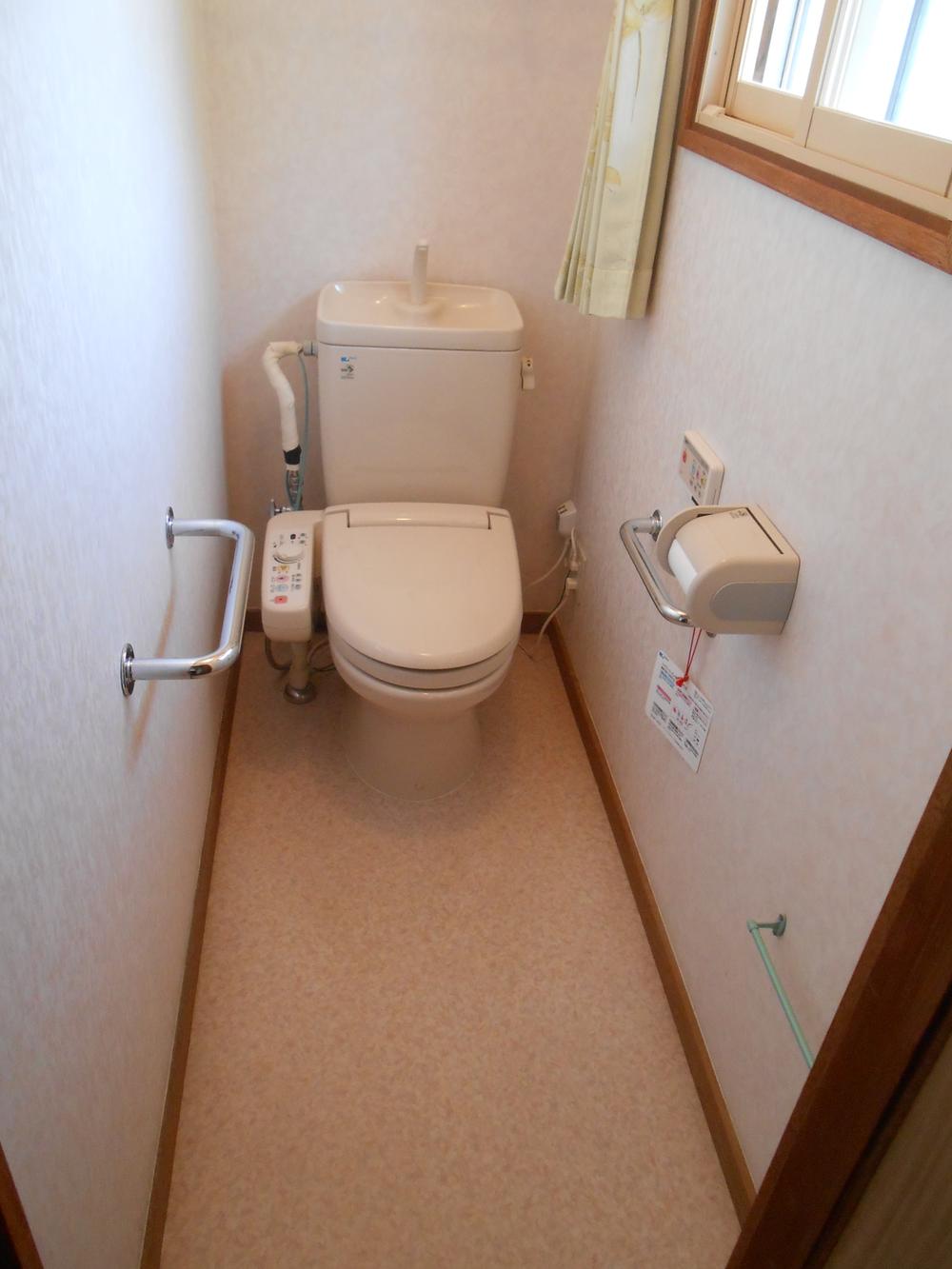 Indoor (June 2013) Shooting
室内(2013年6月)撮影
Local appearance photo現地外観写真 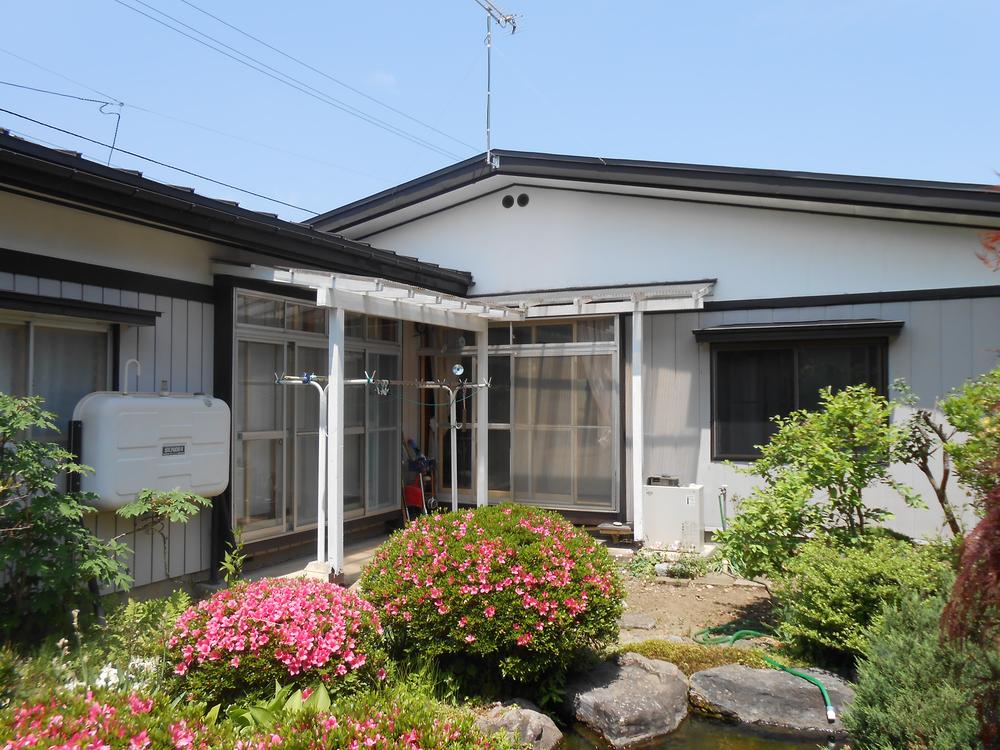 Local (June 2013) Shooting
現地(2013年6月)撮影
Parking lot駐車場 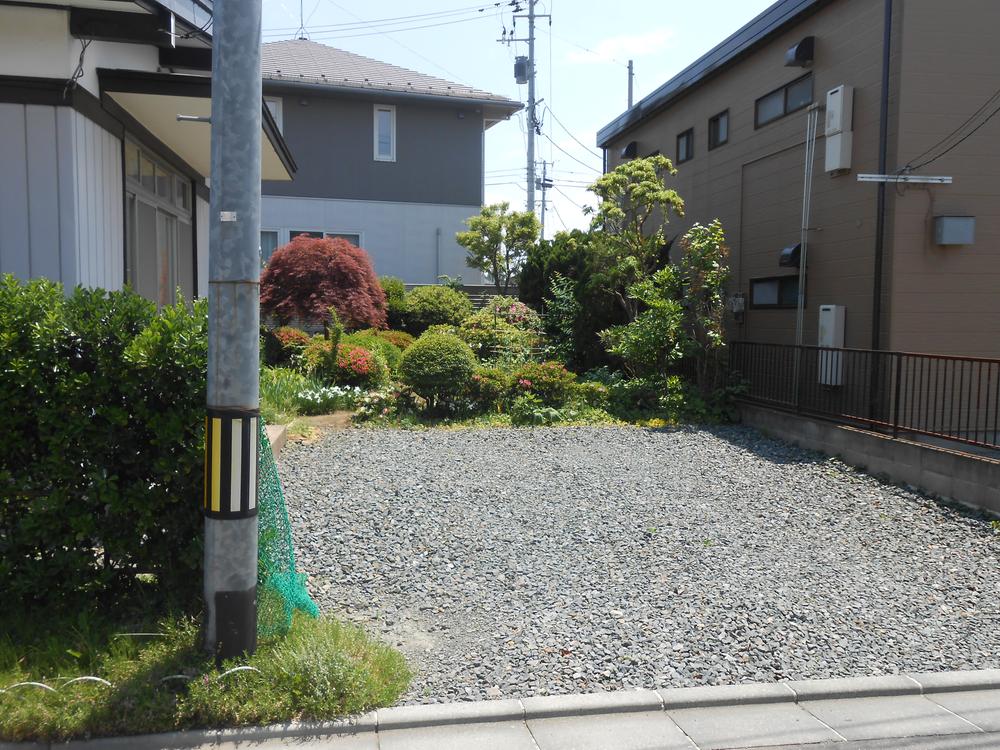 Local (June 2013) Shooting
現地(2013年6月)撮影
Garden庭 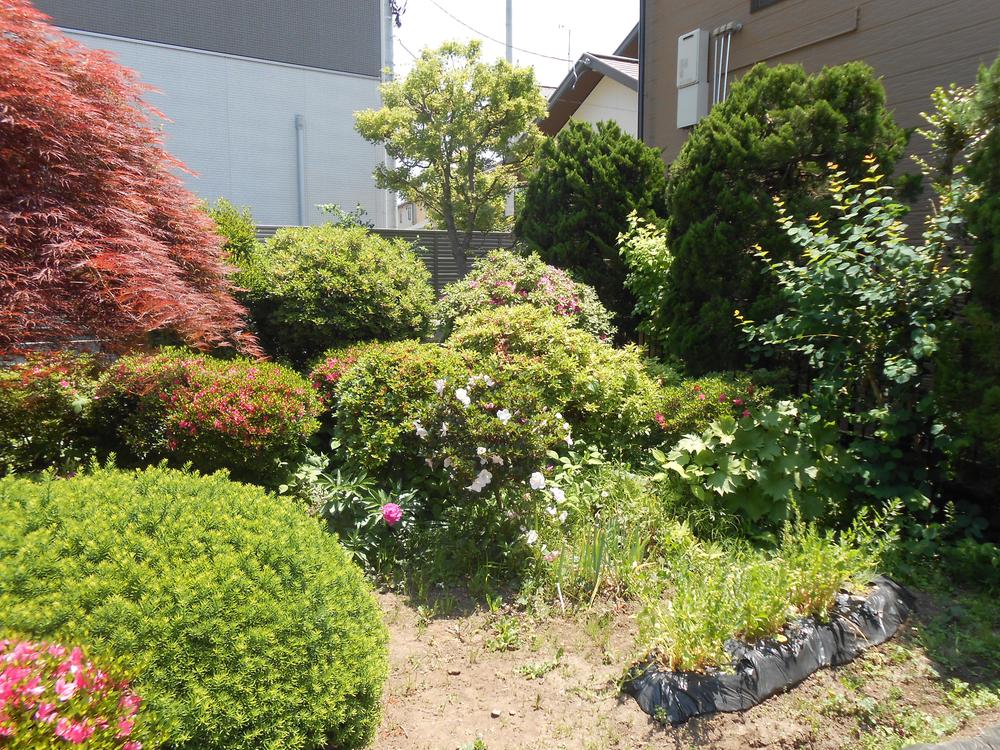 Local (June 2013) Shooting
現地(2013年6月)撮影
Location
|










