Used Homes » Tohoku » Iwate Prefecture » Morioka
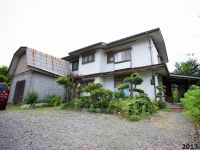 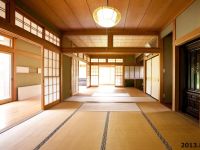
| | Morioka, Iwate Prefecture 岩手県盛岡市 |
| Kenkita bus "Hakoshimizu" walk 1 minute 県北バス「箱清水」歩1分 |
| With adjacent wilderness 2,737 square meters! Full green of the site, surrounded by nature, There is also facing a convenience to bus street. Water and sewerage pull-in needed. 隣接原野2,737坪付!自然に囲まれた緑いっぱいの敷地、バス通りに面した利便性もあります。上下水道引込要。 |
Features pickup 特徴ピックアップ | | Parking three or more possible / LDK20 tatami mats or more / Land more than 100 square meters / Riverside / Facing south / Yang per good / Garden more than 10 square meters / Home garden / Toilet 2 places / 2-story / Zenshitsuminami direction / Nantei / Leafy residential area / Ventilation good / Good view / Located on a hill / field 駐車3台以上可 /LDK20畳以上 /土地100坪以上 /リバーサイド /南向き /陽当り良好 /庭10坪以上 /家庭菜園 /トイレ2ヶ所 /2階建 /全室南向き /南庭 /緑豊かな住宅地 /通風良好 /眺望良好 /高台に立地 /畑 | Price 価格 | | 43,400,000 yen 4340万円 | Floor plan 間取り | | 10LDK + S (storeroom) 10LDK+S(納戸) | Units sold 販売戸数 | | 1 units 1戸 | Land area 土地面積 | | 1496.6 sq m (452.71 tsubo) (Registration) 1496.6m2(452.71坪)(登記) | Building area 建物面積 | | 338.11 sq m (102.27 tsubo) (Registration) 338.11m2(102.27坪)(登記) | Driveway burden-road 私道負担・道路 | | Nothing 無 | Completion date 完成時期(築年月) | | May 1978 1978年5月 | Address 住所 | | Morioka, Iwate Prefecture Hakoshimizu 2 岩手県盛岡市箱清水2 | Traffic 交通 | | Kenkita bus "Hakoshimizu" walk 1 minute 県北バス「箱清水」歩1分 | Related links 関連リンク | | [Related Sites of this company] 【この会社の関連サイト】 | Person in charge 担当者より | | [Regarding this property.] 10LDK in full green of the site, surrounded by nature, There is also facing a convenience to bus street. With adjacent wilderness 2,737 square meters! Please have a look the aerial photo on the Listing Details! 【この物件について】自然に囲まれた緑いっぱいの敷地にある10LDK、バス通りに面した利便性もあります。隣接原野2,737坪付!物件詳細にある航空写真をぜひご覧ください! | Contact お問い合せ先 | | TEL: 0800-603-9088 [Toll free] mobile phone ・ Also available from PHS
Caller ID is not notified
Please contact the "saw SUUMO (Sumo)"
If it does not lead, If the real estate company TEL:0800-603-9088【通話料無料】携帯電話・PHSからもご利用いただけます
発信者番号は通知されません
「SUUMO(スーモ)を見た」と問い合わせください
つながらない方、不動産会社の方は
| Building coverage, floor area ratio 建ぺい率・容積率 | | Fifty percent ・ 80% 50%・80% | Time residents 入居時期 | | Consultation 相談 | Land of the right form 土地の権利形態 | | Ownership 所有権 | Structure and method of construction 構造・工法 | | Wooden 2-story 木造2階建 | Use district 用途地域 | | One low-rise, Two mid-high 1種低層、2種中高 | Overview and notices その他概要・特記事項 | | Parking: car space 駐車場:カースペース | Company profile 会社概要 | | <Mediation> Minister of Land, Infrastructure and Transport (1) No. 008347 (Ltd.) Fukako Zenko Yubinbango020-0026 Morioka, Iwate Prefecture Kaiunbashidori 5-3 Hoshikawa building second floor <仲介>国土交通大臣(1)第008347号(株)深考全幸〒020-0026 岩手県盛岡市開運橋通5-3 星川ビル2階 |
Local appearance photo現地外観写真 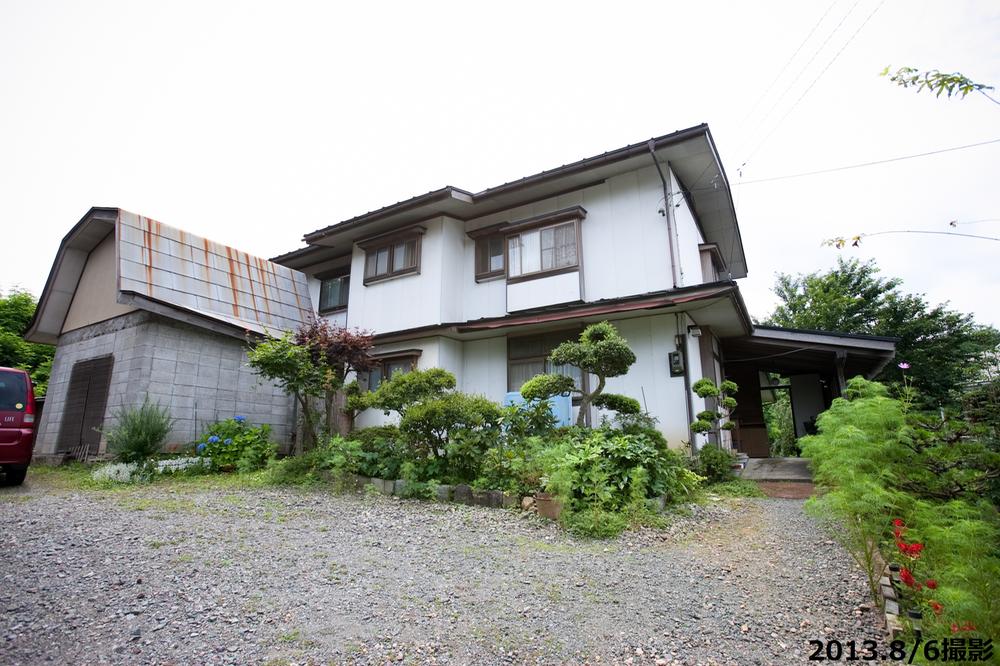 Local (August 2013) Shooting
現地(2013年8月)撮影
Non-living roomリビング以外の居室 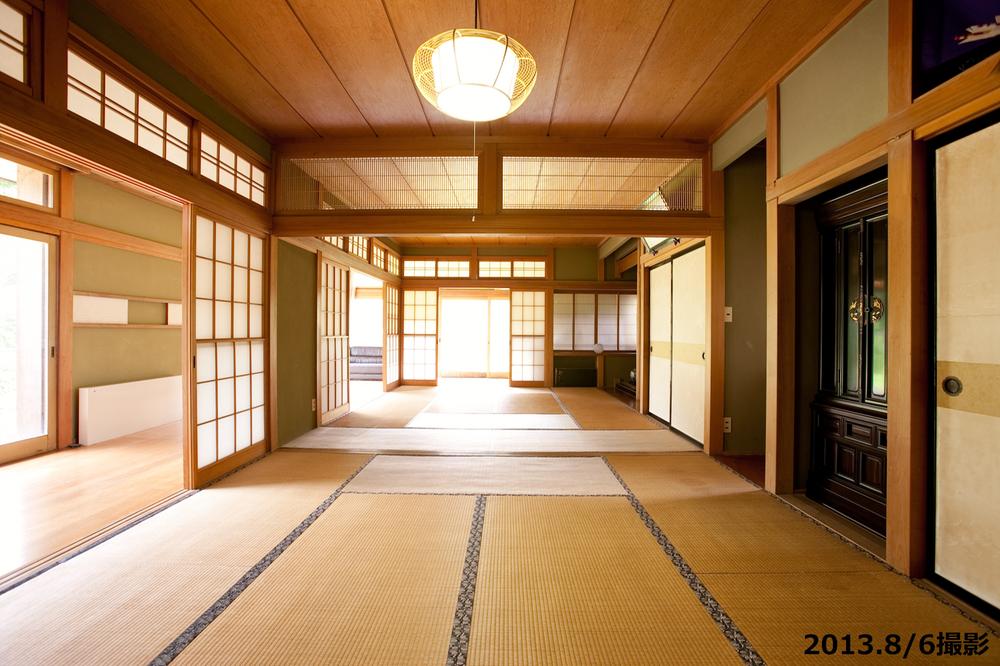 Local (August 2013) Shooting
現地(2013年8月)撮影
Local appearance photo現地外観写真 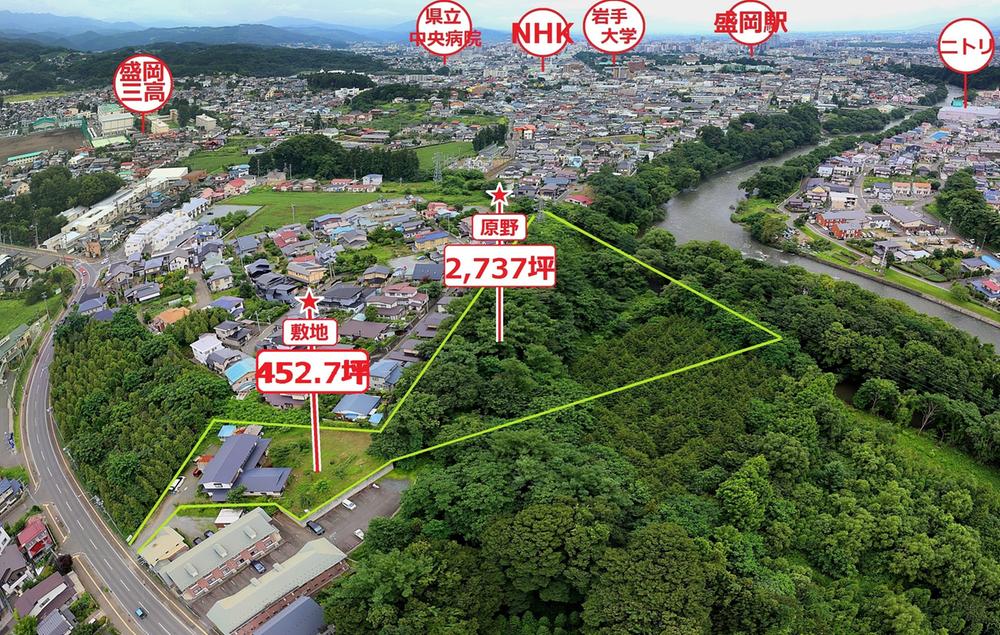 Local (August 2013) Shooting
現地(2013年8月)撮影
Floor plan間取り図 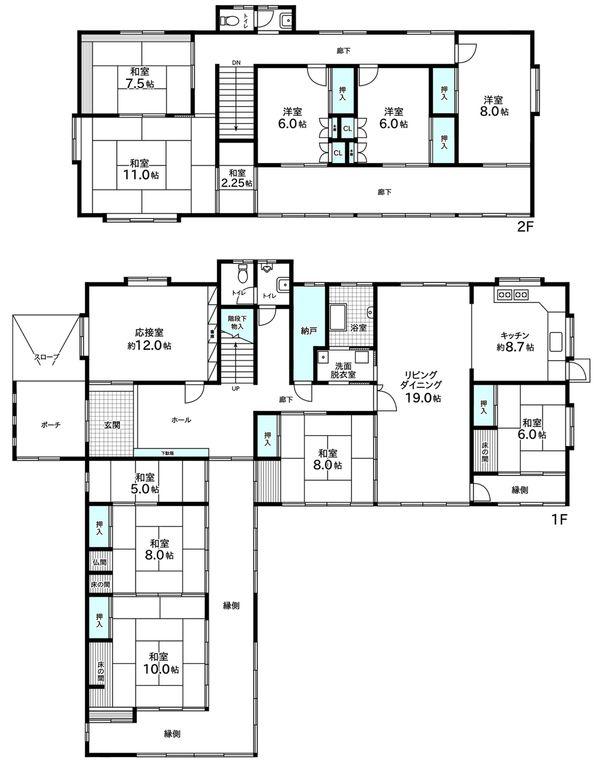 43,400,000 yen, 10LDK + S (storeroom), Land area 1,496.6 sq m , Building area 338.11 sq m
4340万円、10LDK+S(納戸)、土地面積1,496.6m2、建物面積338.11m2
Livingリビング 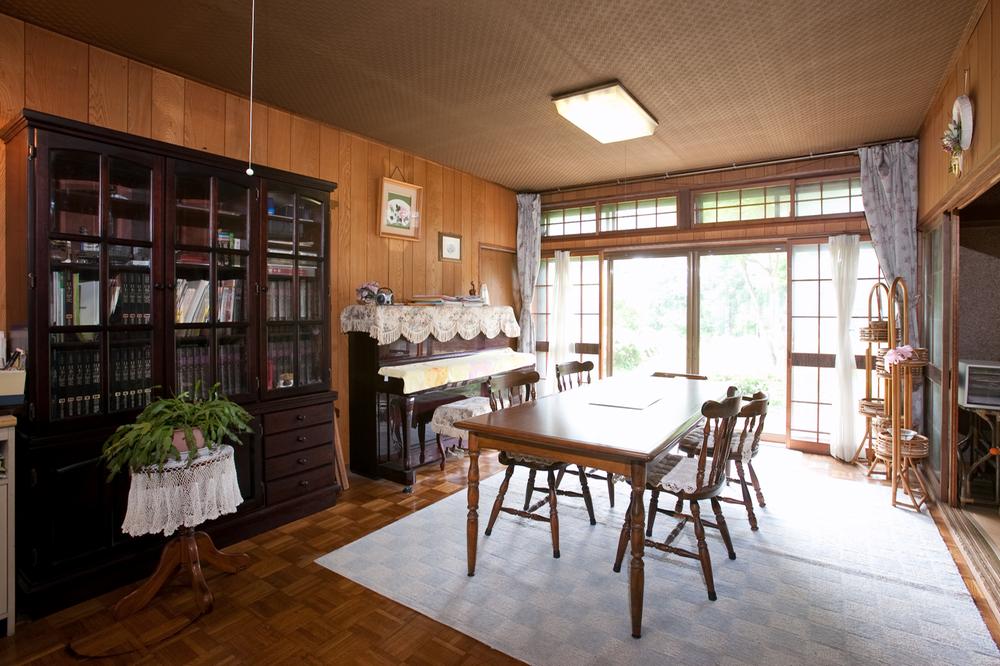 Local (August 2013) Shooting
現地(2013年8月)撮影
Entrance玄関 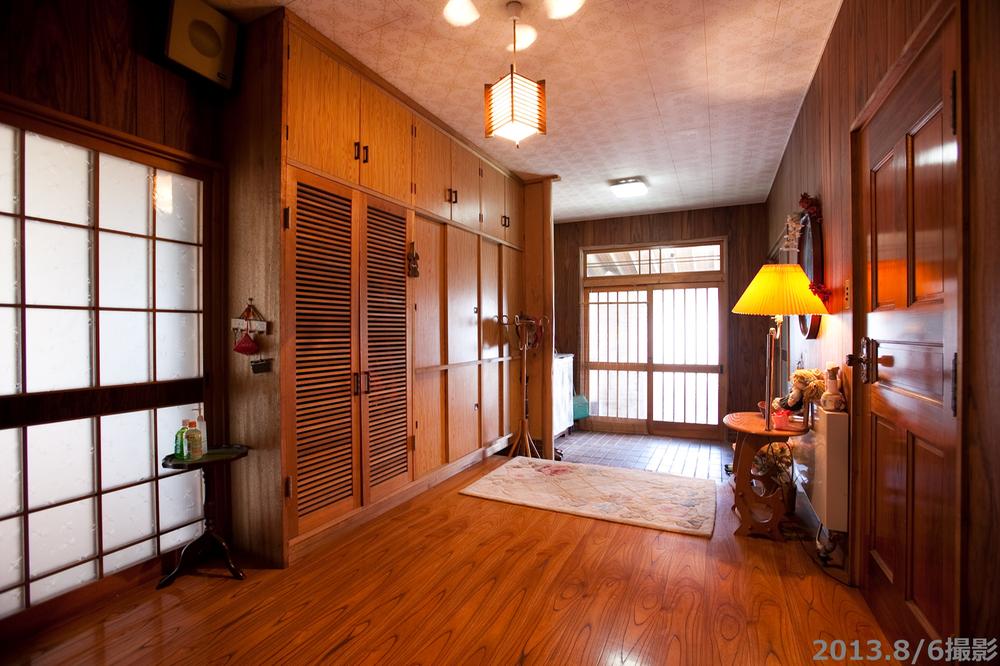 Local (August 2013) Shooting
現地(2013年8月)撮影
Other introspectionその他内観 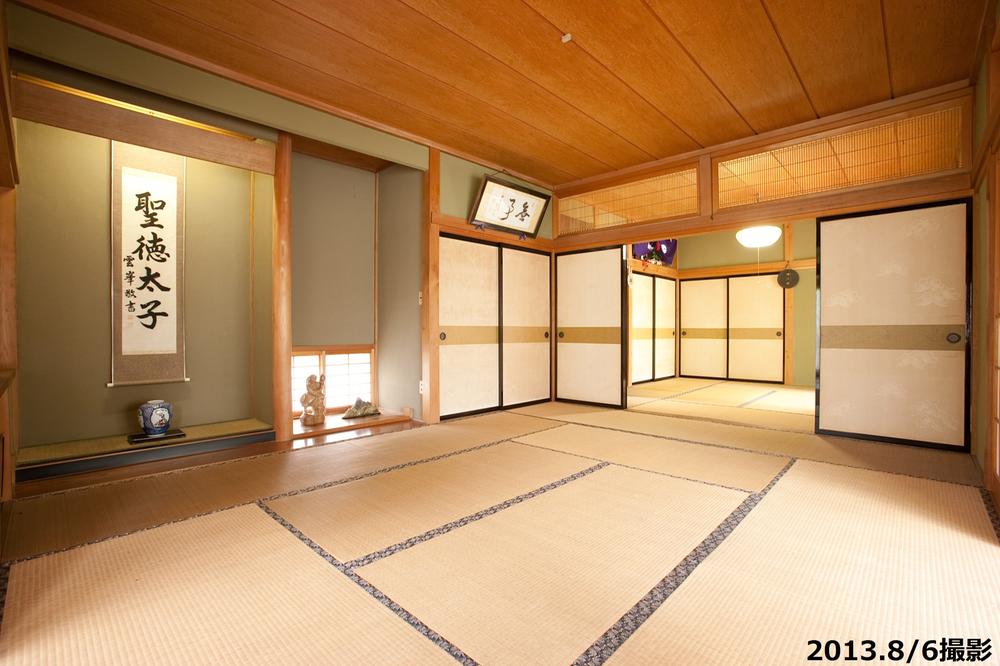 Room (August 2013) Shooting
室内(2013年8月)撮影
View photos from the dwelling unit住戸からの眺望写真 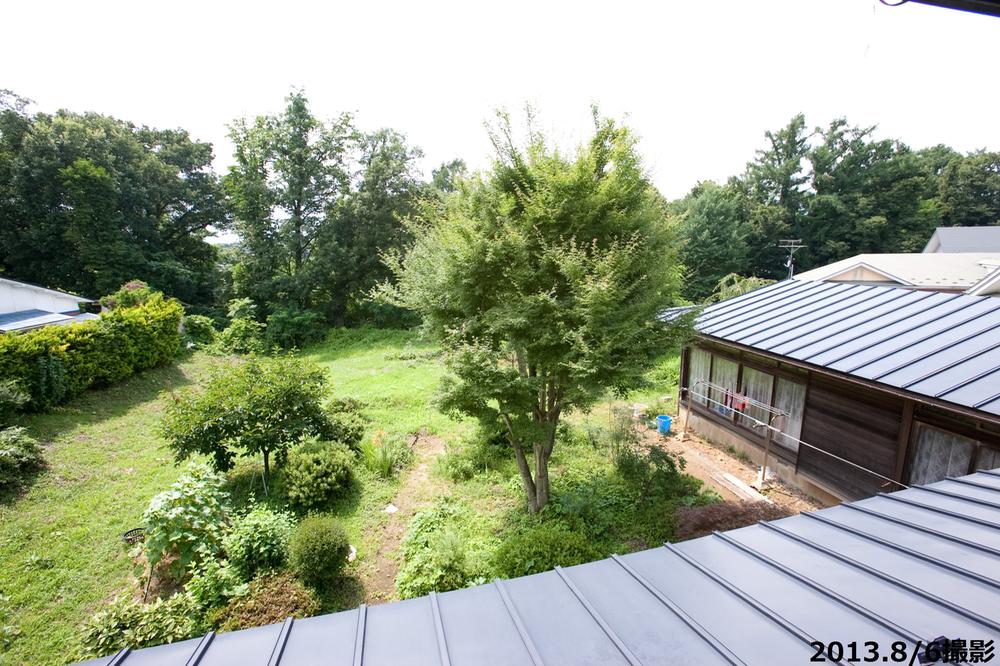 View from the local site (August 2013) Shooting
現地からの眺望現地(2013年8月)撮影
Other localその他現地 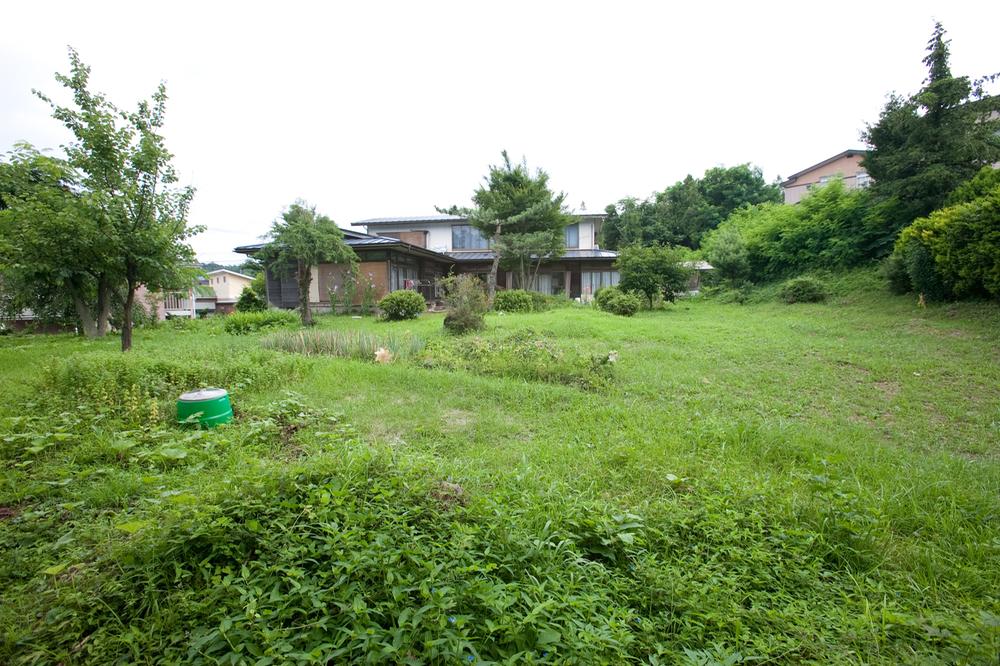 Local (August 2013) Shooting
現地(2013年8月)撮影
Entrance玄関 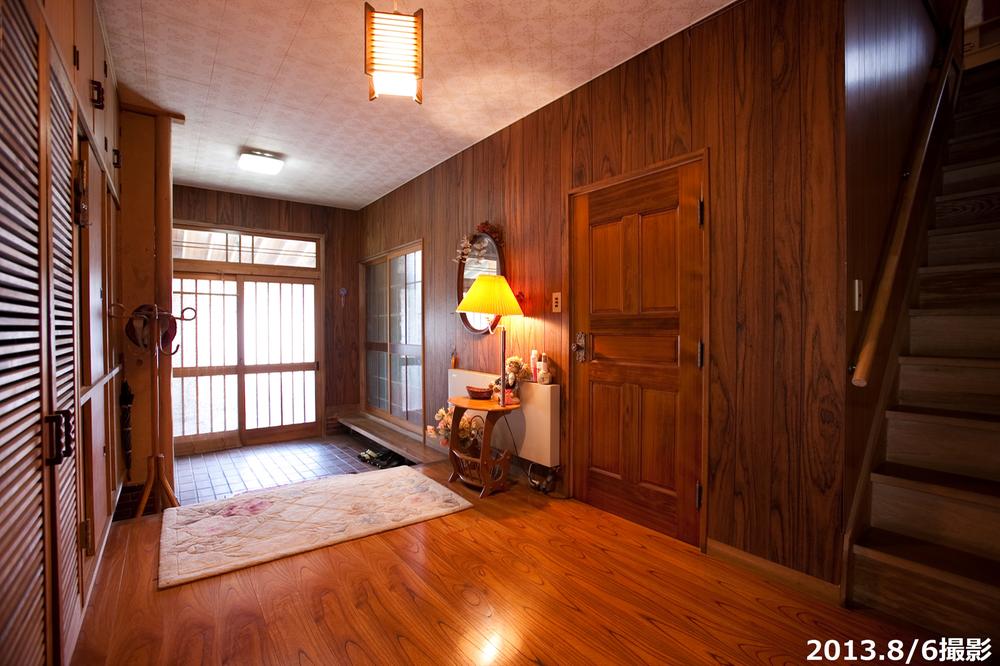 Local (August 2013) Shooting
現地(2013年8月)撮影
Other introspectionその他内観 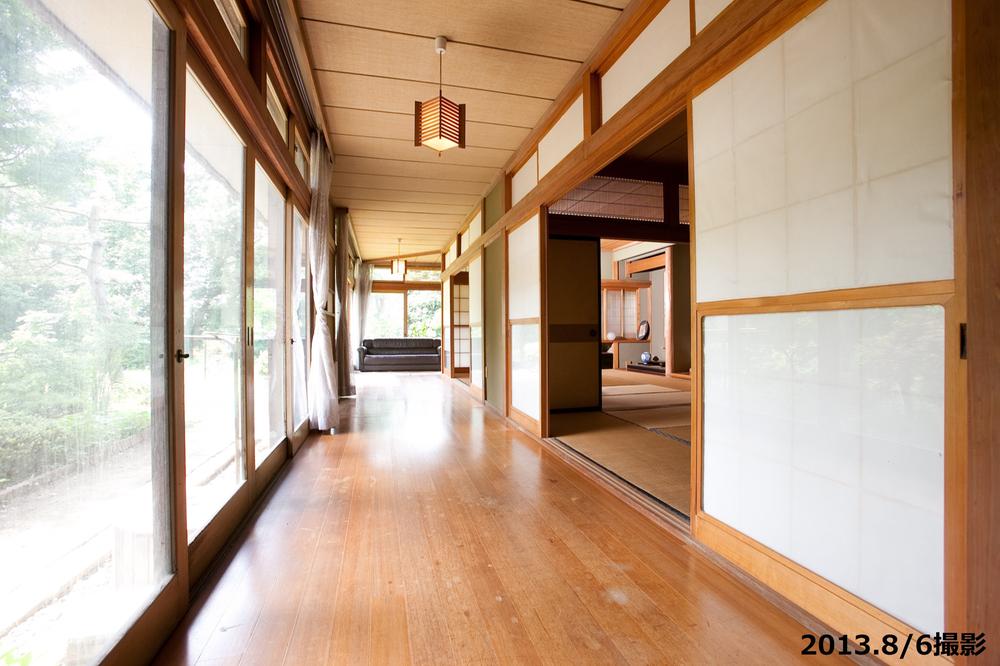 Room (August 2013) Shooting
室内(2013年8月)撮影
Other localその他現地 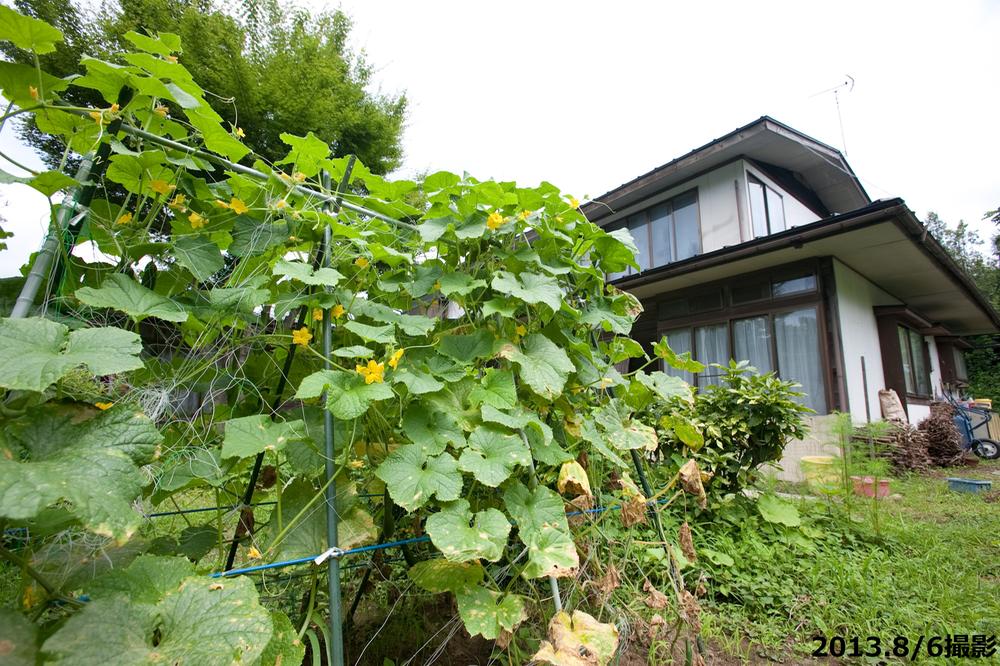 Local (August 2013) Shooting
現地(2013年8月)撮影
Other introspectionその他内観 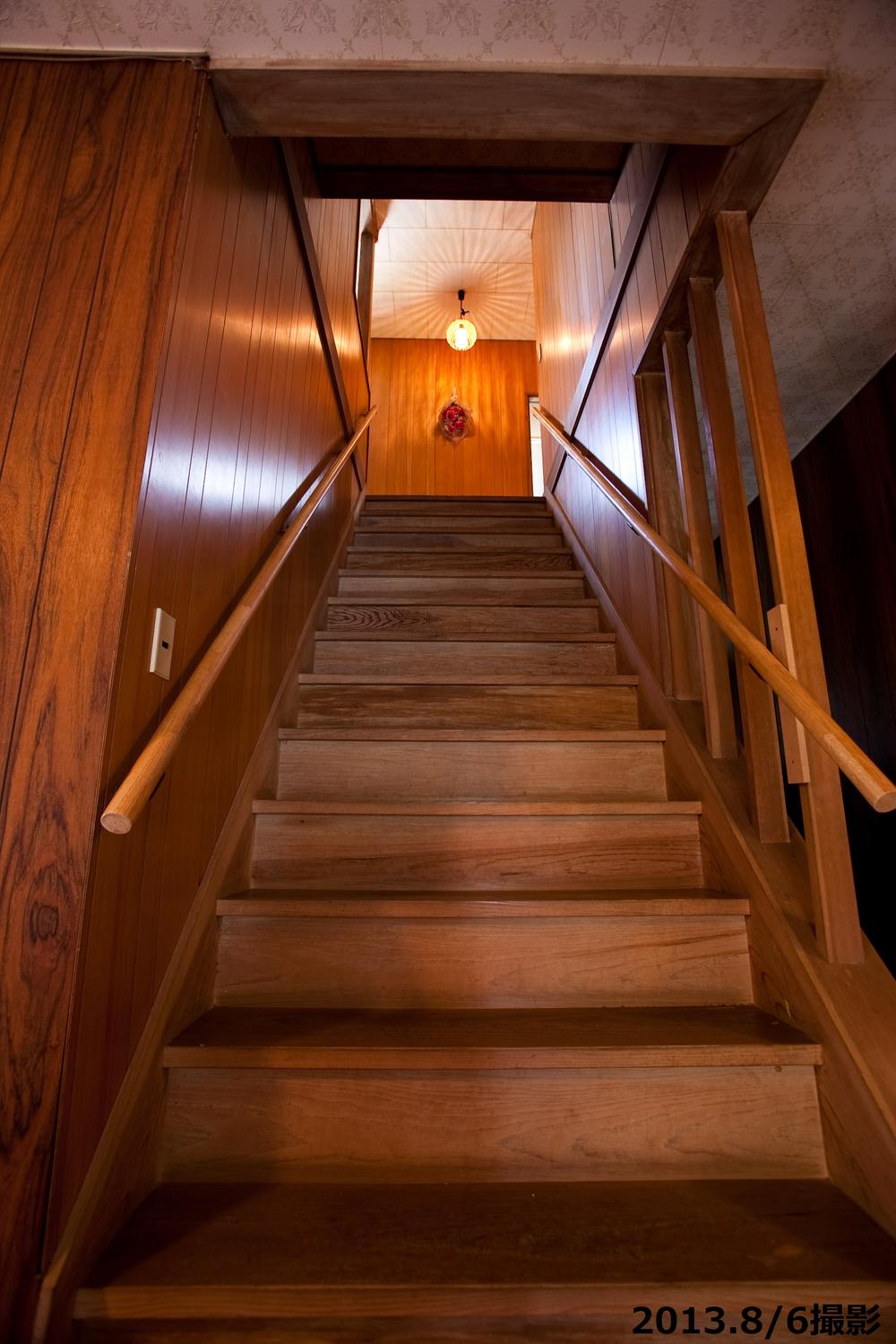 Local (August 2013) Shooting
現地(2013年8月)撮影
Other localその他現地 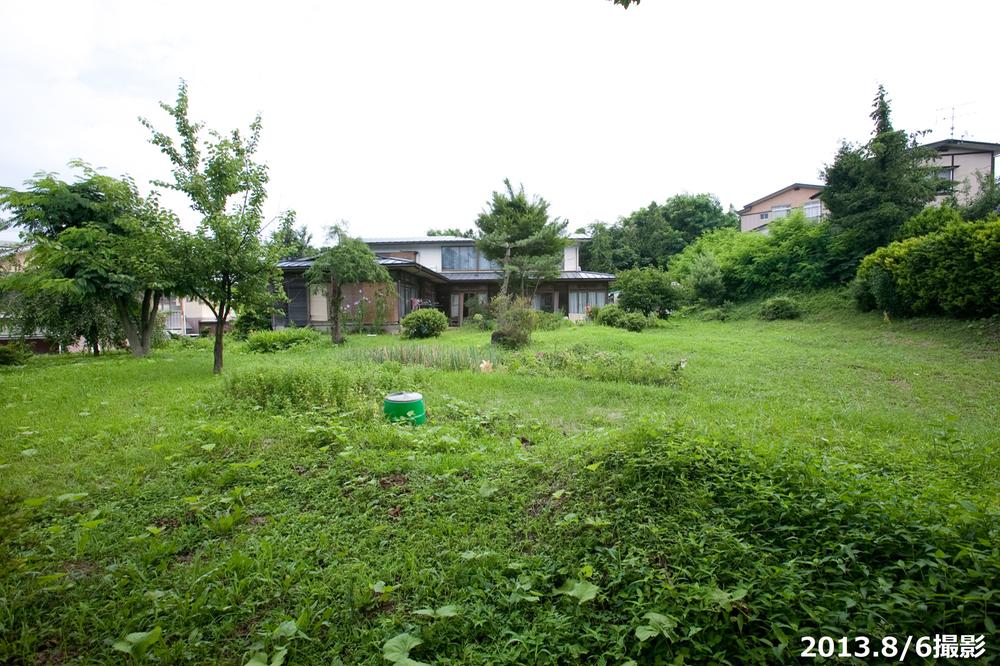 Local (August 2013) Shooting
現地(2013年8月)撮影
Other introspectionその他内観 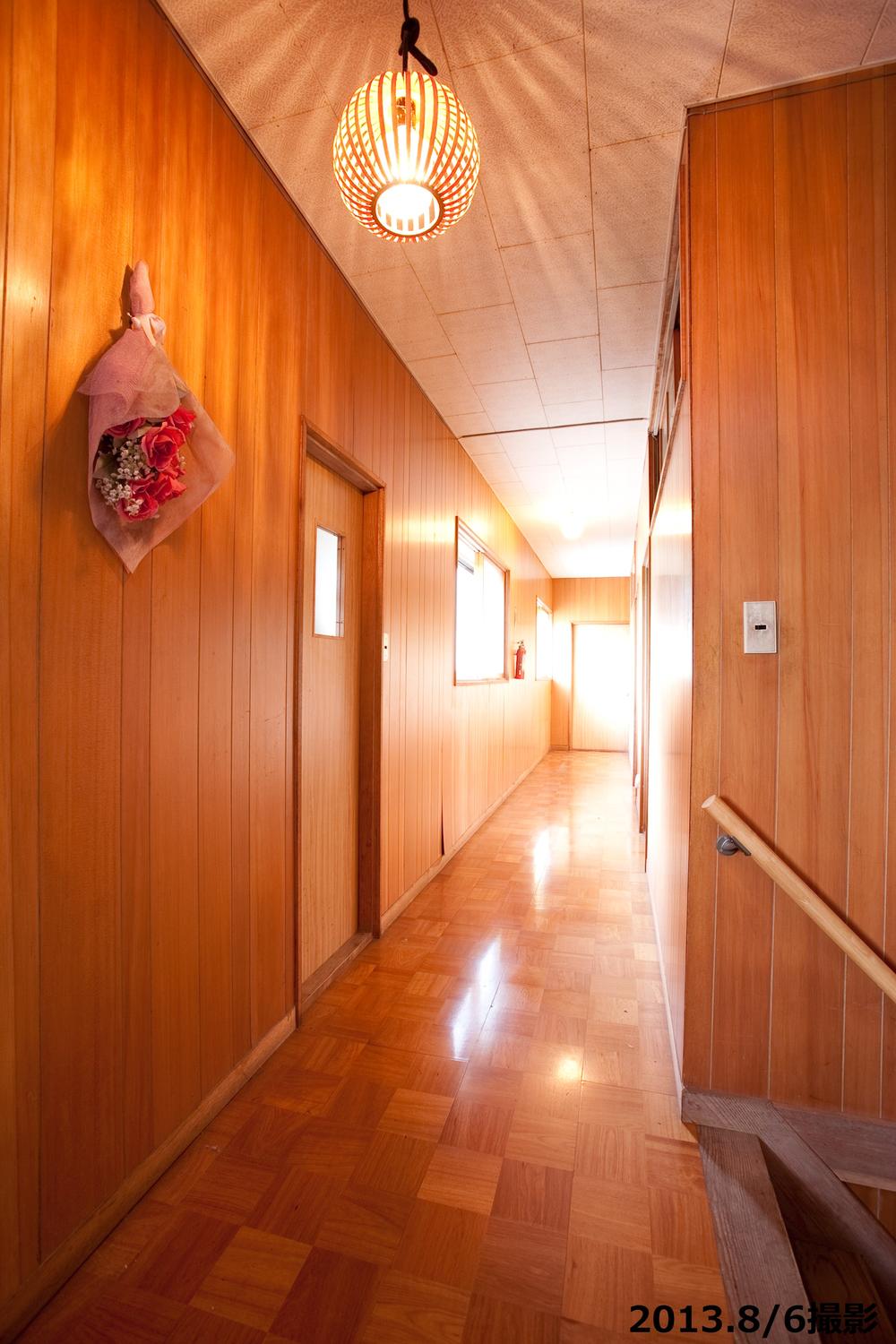 Local (August 2013) Shooting
現地(2013年8月)撮影
Other localその他現地 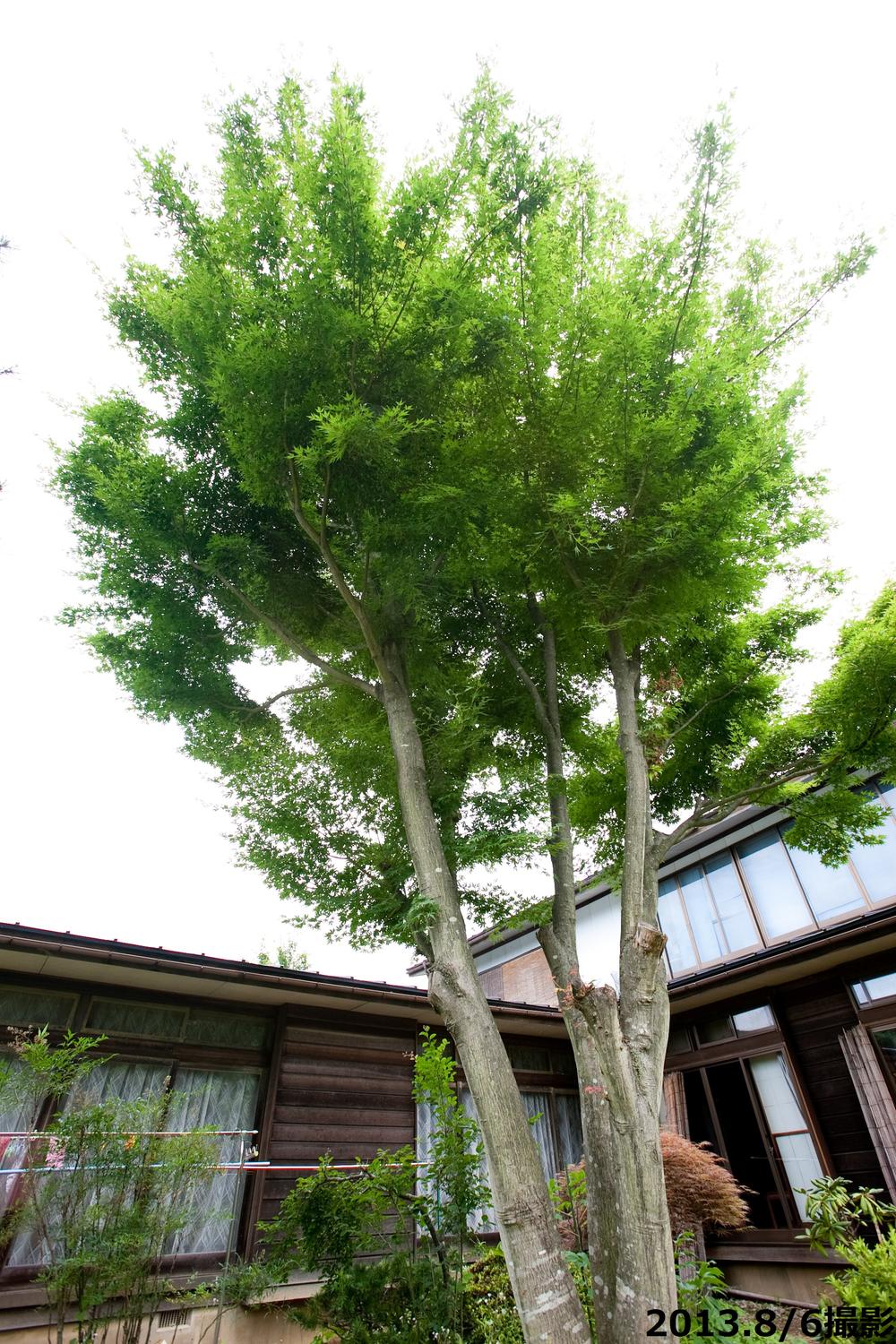 Local (August 2013) Shooting
現地(2013年8月)撮影
Other introspectionその他内観 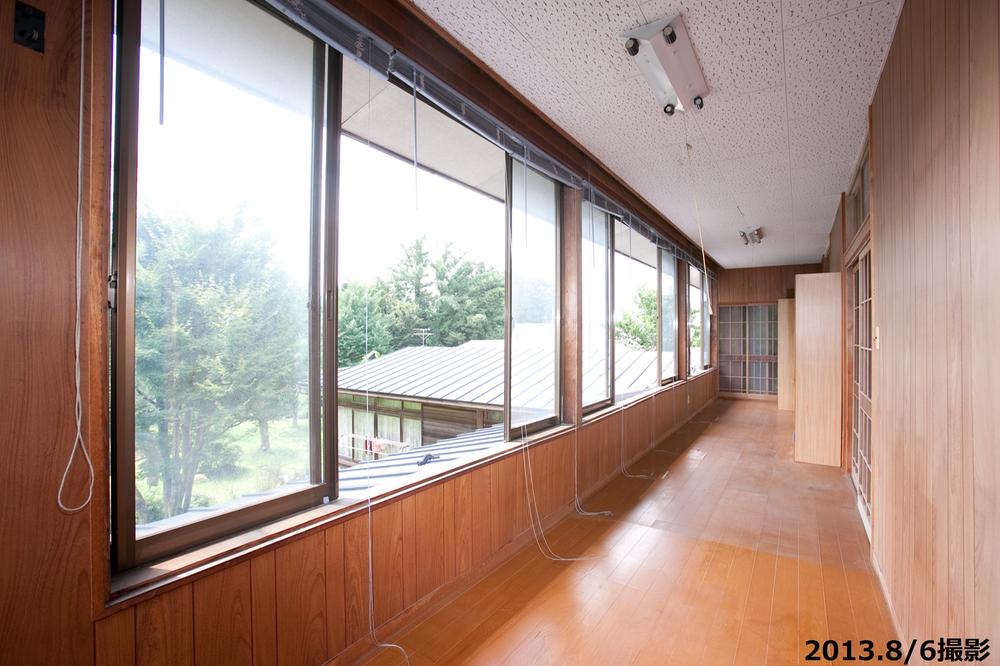 Second floor hallway part Local (August 2013) Shooting
2階廊下部分 現地(2013年8月)撮影
Other localその他現地 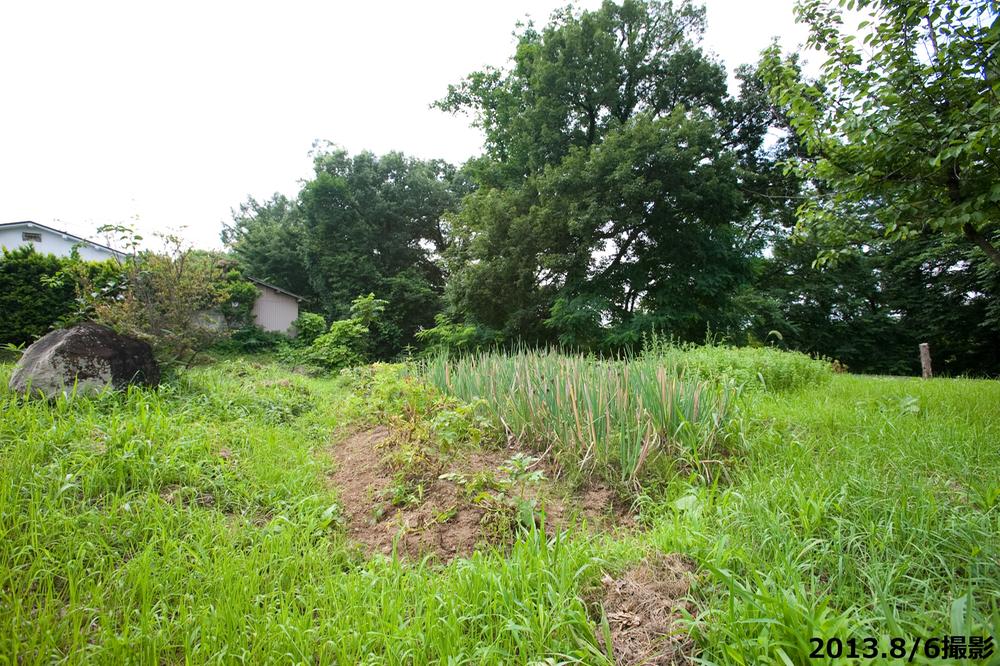 Local (August 2013) Shooting
現地(2013年8月)撮影
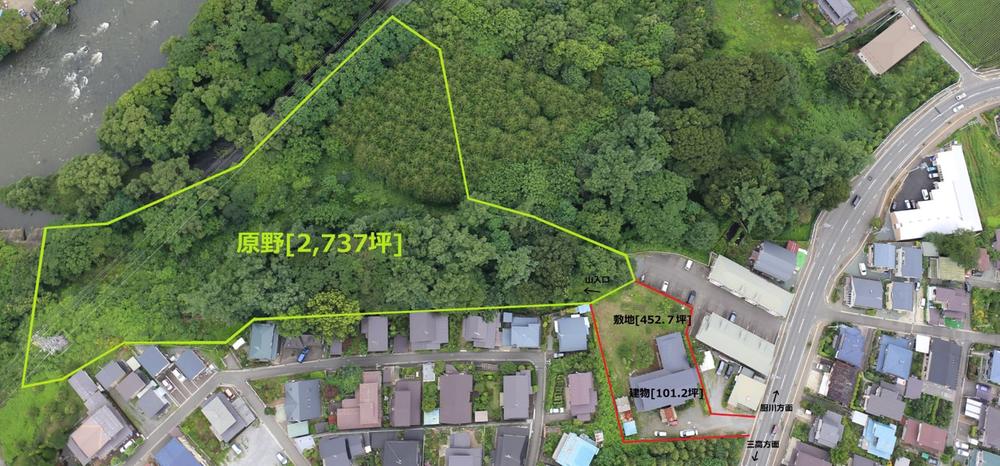 Local (August 2013) Shooting
現地(2013年8月)撮影
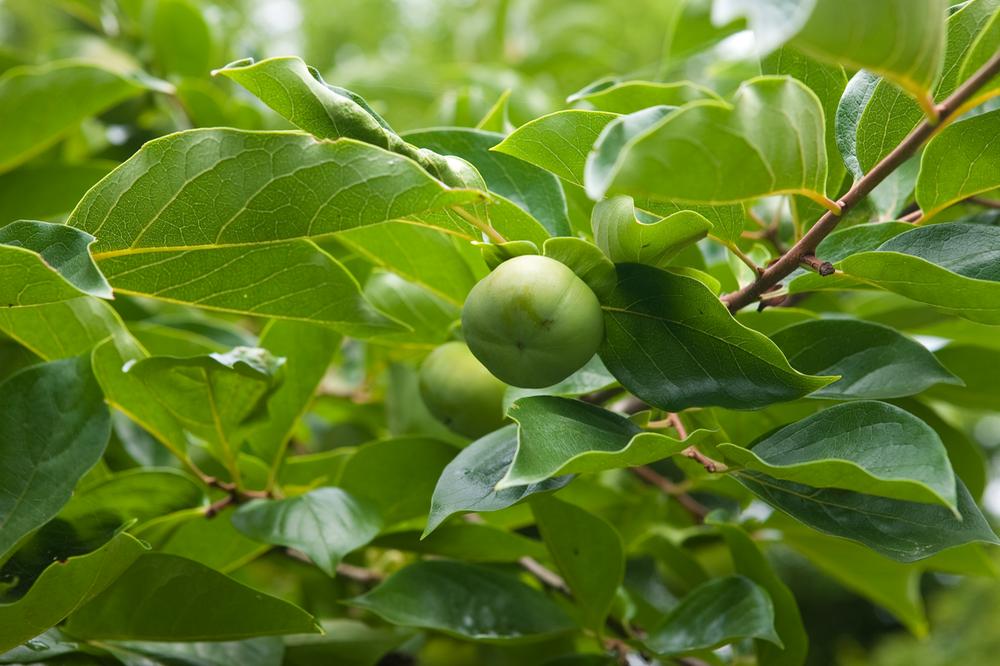 Local (August 2013) Shooting
現地(2013年8月)撮影
Location
| 




















