Used Homes » Tohoku » Iwate Prefecture » Morioka
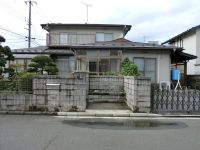 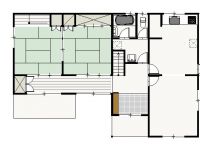
| | Morioka, Iwate Prefecture 岩手県盛岡市 |
| Prefecture traffic "Arayashiki" walk 4 minutes 県交通「荒屋敷」歩4分 |
| Corner lot, Facing south, Year Available, Parking two Allowed, Land 50 square meters or more, Siemens south road, Around traffic fewer, 2-story, South balcony, Double-glazing, Nantei, Leafy residential area, Flat terrain, Development subdivision in 角地、南向き、年内入居可、駐車2台可、土地50坪以上、南側道路面す、周辺交通量少なめ、2階建、南面バルコニー、複層ガラス、南庭、緑豊かな住宅地、平坦地、開発分譲地内 |
| ■ Kazejo room ・ Sun Room Available ■ Parking two Allowed ■ Southwest corner lot ■ Misawa Homes construction ■風除室・サンルーム有■駐車場2台可■南西角地■ミサワホーム施工 |
Features pickup 特徴ピックアップ | | Year Available / Parking two Allowed / Land 50 square meters or more / Facing south / Siemens south road / Around traffic fewer / Corner lot / 2-story / South balcony / Double-glazing / Nantei / Leafy residential area / Flat terrain / Development subdivision in 年内入居可 /駐車2台可 /土地50坪以上 /南向き /南側道路面す /周辺交通量少なめ /角地 /2階建 /南面バルコニー /複層ガラス /南庭 /緑豊かな住宅地 /平坦地 /開発分譲地内 | Event information イベント情報 | | (Please make a reservation beforehand) (事前に必ず予約してください) | Price 価格 | | 13.4 million yen 1340万円 | Floor plan 間取り | | 4LDK 4LDK | Units sold 販売戸数 | | 1 units 1戸 | Total units 総戸数 | | 1 units 1戸 | Land area 土地面積 | | 283.26 sq m (85.68 tsubo) (Registration) 283.26m2(85.68坪)(登記) | Building area 建物面積 | | 130.42 sq m (39.45 tsubo) (Registration) 130.42m2(39.45坪)(登記) | Driveway burden-road 私道負担・道路 | | Nothing, South 6m width, West 9m width 無、南6m幅、西9m幅 | Completion date 完成時期(築年月) | | October 1981 1981年10月 | Address 住所 | | Morioka, Iwate Prefecture Teshiromori 14 Chiwari 9-12 岩手県盛岡市手代森14地割9-12 | Traffic 交通 | | Prefecture traffic "Arayashiki" walk 4 minutes 県交通「荒屋敷」歩4分 | Contact お問い合せ先 | | TEL: 0800-603-2488 [Toll free] mobile phone ・ Also available from PHS
Caller ID is not notified
Please contact the "saw SUUMO (Sumo)"
If it does not lead, If the real estate company TEL:0800-603-2488【通話料無料】携帯電話・PHSからもご利用いただけます
発信者番号は通知されません
「SUUMO(スーモ)を見た」と問い合わせください
つながらない方、不動産会社の方は
| Building coverage, floor area ratio 建ぺい率・容積率 | | 70% ・ 200% 70%・200% | Time residents 入居時期 | | Consultation 相談 | Land of the right form 土地の権利形態 | | Ownership 所有権 | Structure and method of construction 構造・工法 | | Wooden 2-story (panel method) 木造2階建(パネル工法) | Construction 施工 | | Tohoku Misawa Homes Co., Ltd. 東北ミサワホーム(株) | Use district 用途地域 | | Unspecified 無指定 | Other limitations その他制限事項 | | Regulations have by the Landscape Act 景観法による規制有 | Overview and notices その他概要・特記事項 | | Facilities: Public Water Supply, This sewage, Individual LPG, Parking: car space 設備:公営水道、本下水、個別LPG、駐車場:カースペース | Company profile 会社概要 | | <Mediation> Minister of Land, Infrastructure and Transport (7) No. 003827 No. Tohoku Misawa Homes Co., Ltd. Morioka branch real estate section Yubinbango020-0051 Morioka, Iwate Prefecture Shimoota Shimokawara 45 <仲介>国土交通大臣(7)第003827号東北ミサワホーム(株)盛岡支店不動産部〒020-0051 岩手県盛岡市下太田下川原45 |
Local photos, including front road前面道路含む現地写真 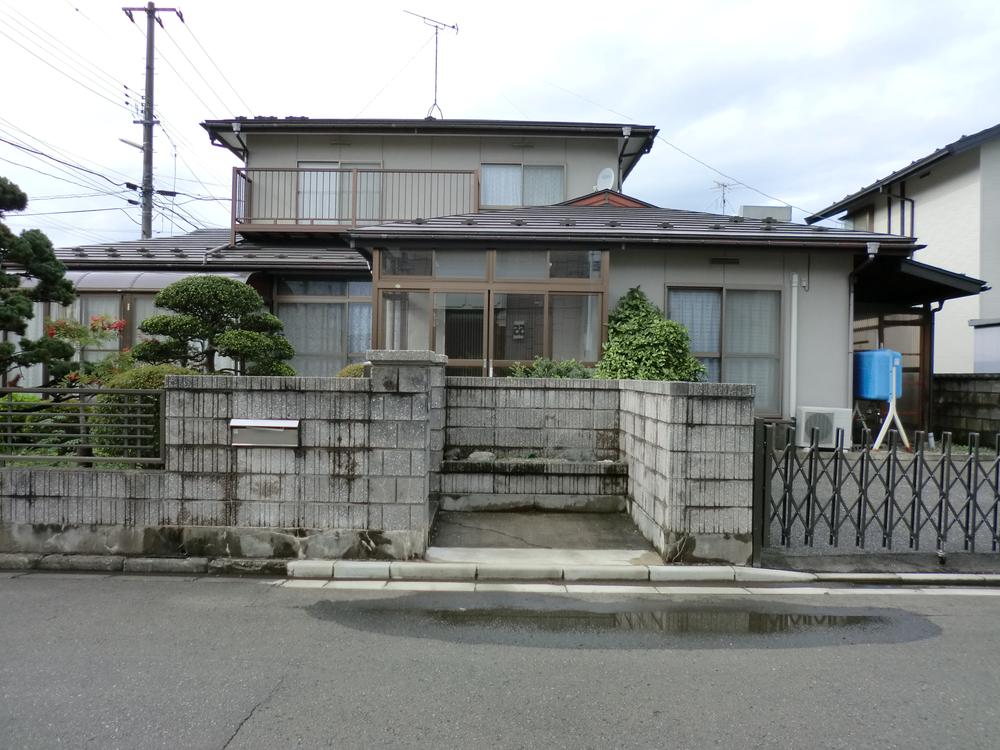 Local (10 May 2013) Shooting From the south side road
現地(2013年10月)撮影 南面道路から
Floor plan間取り図 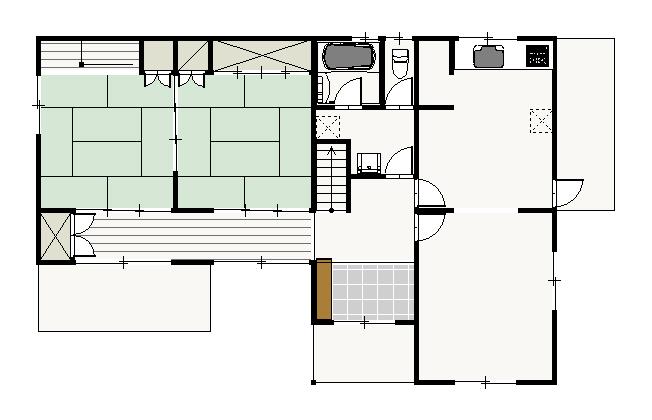 13.4 million yen, 4LDK, Land area 283.26 sq m , Building area 130.42 sq m 1 Kaikanto
1340万円、4LDK、土地面積283.26m2、建物面積130.42m2 1階間取
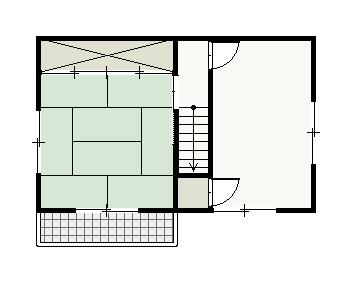 13.4 million yen, 4LDK, Land area 283.26 sq m , Building area 130.42 sq m 2 Kaikanto
1340万円、4LDK、土地面積283.26m2、建物面積130.42m2 2階間取
Location
|




