Used Homes » Tohoku » Iwate Prefecture » Shiwa District
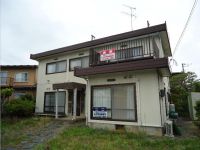 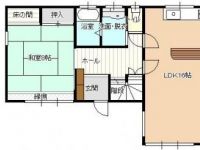
| | Iwate Prefecture Shiwa District Yahaba 岩手県紫波郡矢巾町 |
| JR Tohoku Line "Yahaba" walk 18 minutes JR東北本線「矢幅」歩18分 |
| It is conveniently located property in the vicinity of the Yahaba office 矢巾町役場の近くにある好立地物件です |
| Facing south, Yang per good, Flat to the station, LDK15 tatami mats or more, Around traffic fewerese-style room, Garden more than 10 square meters, garden, 2-story, South balcony, Nantei, The window in the bathroom, All room 6 tatami mats or more 南向き、陽当り良好、駅まで平坦、LDK15畳以上、周辺交通量少なめ、和室、庭10坪以上、庭、2階建、南面バルコニー、南庭、浴室に窓、全居室6畳以上 |
Features pickup 特徴ピックアップ | | Facing south / Yang per good / Flat to the station / LDK15 tatami mats or more / Around traffic fewer / Japanese-style room / Garden more than 10 square meters / garden / 2-story / South balcony / Nantei / The window in the bathroom / All room 6 tatami mats or more 南向き /陽当り良好 /駅まで平坦 /LDK15畳以上 /周辺交通量少なめ /和室 /庭10坪以上 /庭 /2階建 /南面バルコニー /南庭 /浴室に窓 /全居室6畳以上 | Price 価格 | | 14.8 million yen 1480万円 | Floor plan 間取り | | 4LDK 4LDK | Units sold 販売戸数 | | 1 units 1戸 | Land area 土地面積 | | 300.1 sq m 300.1m2 | Building area 建物面積 | | 119.93 sq m 119.93m2 | Driveway burden-road 私道負担・道路 | | Nothing, South 9m width 無、南9m幅 | Completion date 完成時期(築年月) | | September 1982 1982年9月 | Address 住所 | | Iwate Prefecture Shiwa District Yahaba Oaza Minamiyahaba 14th Chiwari 岩手県紫波郡矢巾町大字南矢幅第14地割 | Traffic 交通 | | JR Tohoku Line "Yahaba" walk 18 minutes
Iwate Prefecture traffic "refreshing House" walk 3 minutes JR東北本線「矢幅」歩18分
岩手県交通「さわやかハウス」歩3分 | Related links 関連リンク | | [Related Sites of this company] 【この会社の関連サイト】 | Person in charge 担当者より | | Person in charge of real-estate and building FP real estate consulting skills registrant Ito Age: 40 Daigyokai Experience: 24 years 担当者宅建FP不動産コンサルティング技能登録者伊藤年齢:40代業界経験:24年 | Contact お問い合せ先 | | TEL: 0800-602-4695 [Toll free] mobile phone ・ Also available from PHS
Caller ID is not notified
Please contact the "saw SUUMO (Sumo)"
If it does not lead, If the real estate company TEL:0800-602-4695【通話料無料】携帯電話・PHSからもご利用いただけます
発信者番号は通知されません
「SUUMO(スーモ)を見た」と問い合わせください
つながらない方、不動産会社の方は
| Building coverage, floor area ratio 建ぺい率・容積率 | | 60% ・ 200% 60%・200% | Time residents 入居時期 | | Consultation 相談 | Land of the right form 土地の権利形態 | | Ownership 所有権 | Structure and method of construction 構造・工法 | | Wooden 2-story 木造2階建 | Use district 用途地域 | | Two mid-high 2種中高 | Overview and notices その他概要・特記事項 | | Contact: Ito, Facilities: Public Water Supply, This sewage, Individual LPG, Parking: Car Port 担当者:伊藤、設備:公営水道、本下水、個別LPG、駐車場:カーポート | Company profile 会社概要 | | <Mediation> Iwate Governor (2) the first 002,352 No. IG Earl Iwate Ginga Railway (Ltd.) IGR Iwate Galaxy real estate Yubinbango020-0034 Morioka, Iwate Prefecture Moriokaekimaedori 1-48 <仲介>岩手県知事(2)第002352号アイジーアールいわて銀河鉄道(株)IGRいわて銀河鉄道不動産〒020-0034 岩手県盛岡市盛岡駅前通1-48 |
Local appearance photo現地外観写真 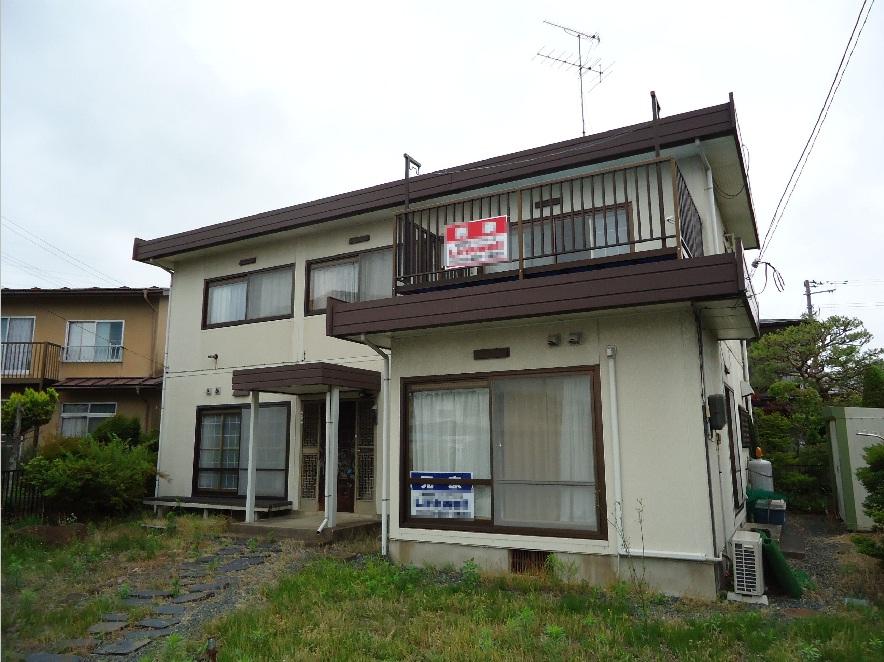 Wide site has been relaxed
敷地が広くゆったりしています
Floor plan間取り図  14.8 million yen, 4LDK, Land area 300.1 sq m , Building area 119.93 sq m
1480万円、4LDK、土地面積300.1m2、建物面積119.93m2
Livingリビング 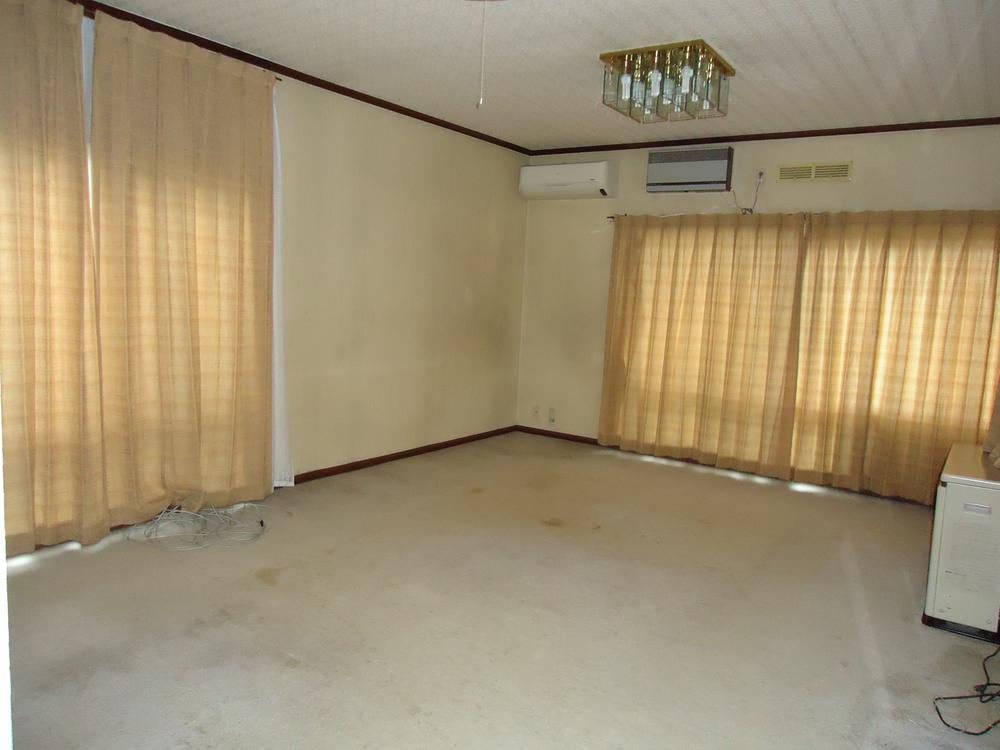 Indoor (09 May 2013) Shooting
室内(2013年09月)撮影
Bathroom浴室 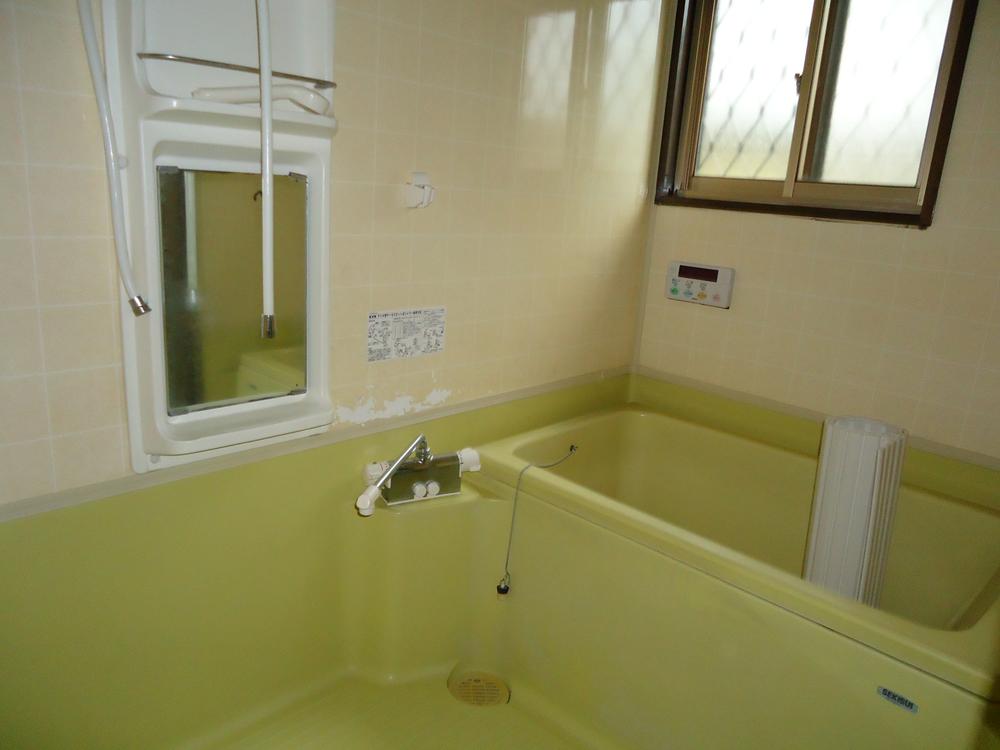 Indoor (09 May 2013) Shooting
室内(2013年09月)撮影
Kitchenキッチン 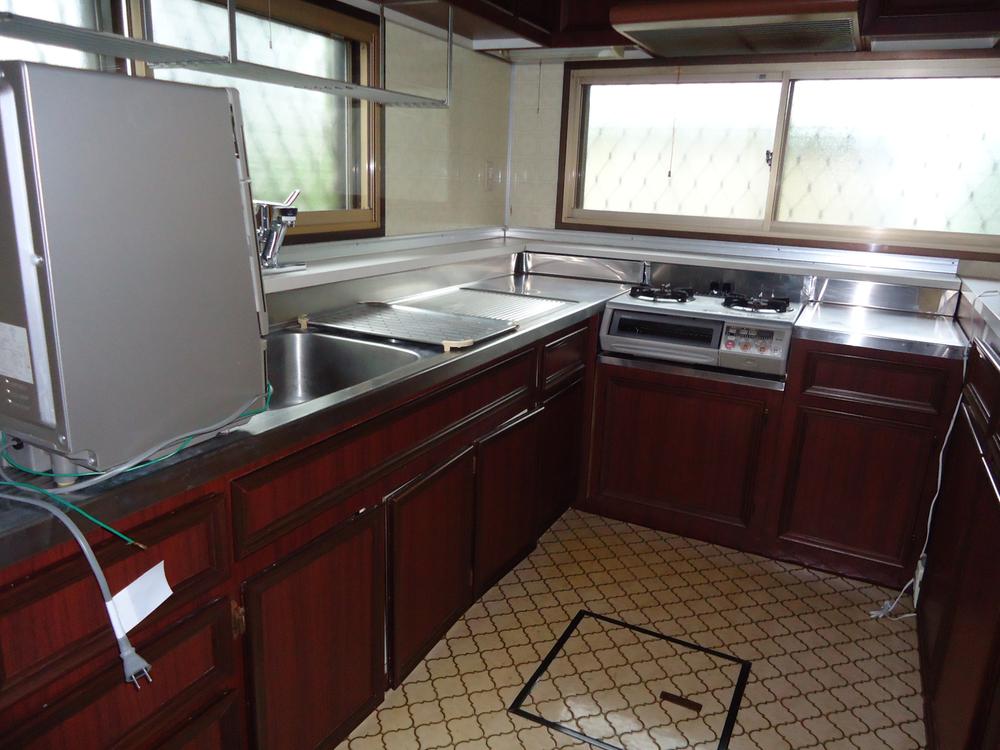 Indoor (09 May 2013) Shooting
室内(2013年09月)撮影
Wash basin, toilet洗面台・洗面所 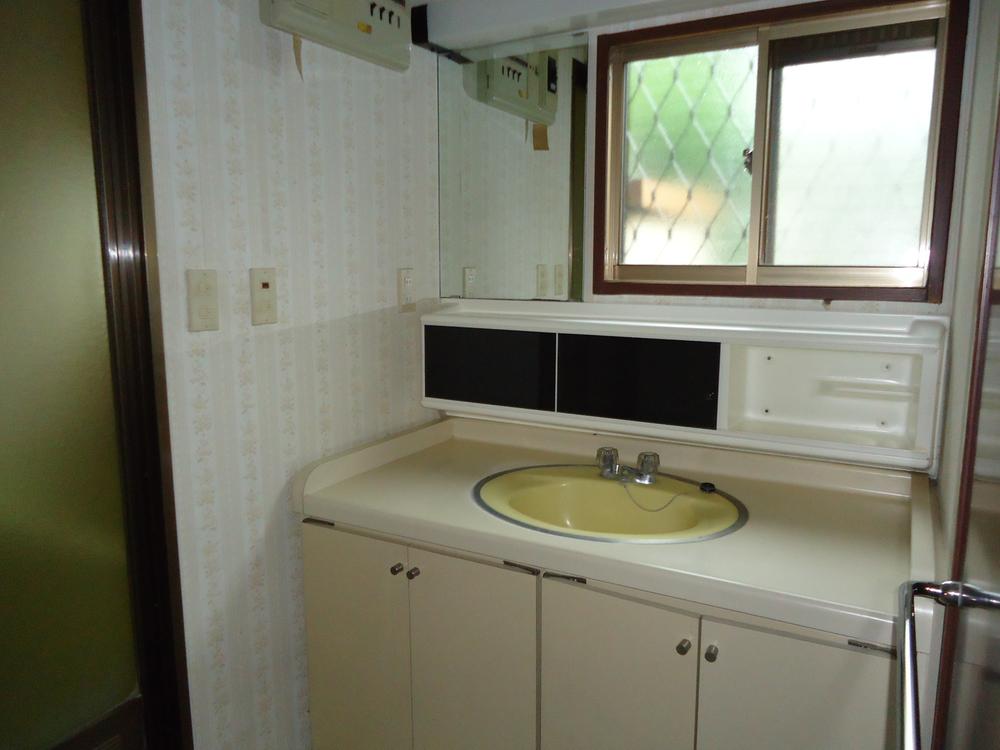 Indoor (09 May 2013) Shooting
室内(2013年09月)撮影
Non-living roomリビング以外の居室 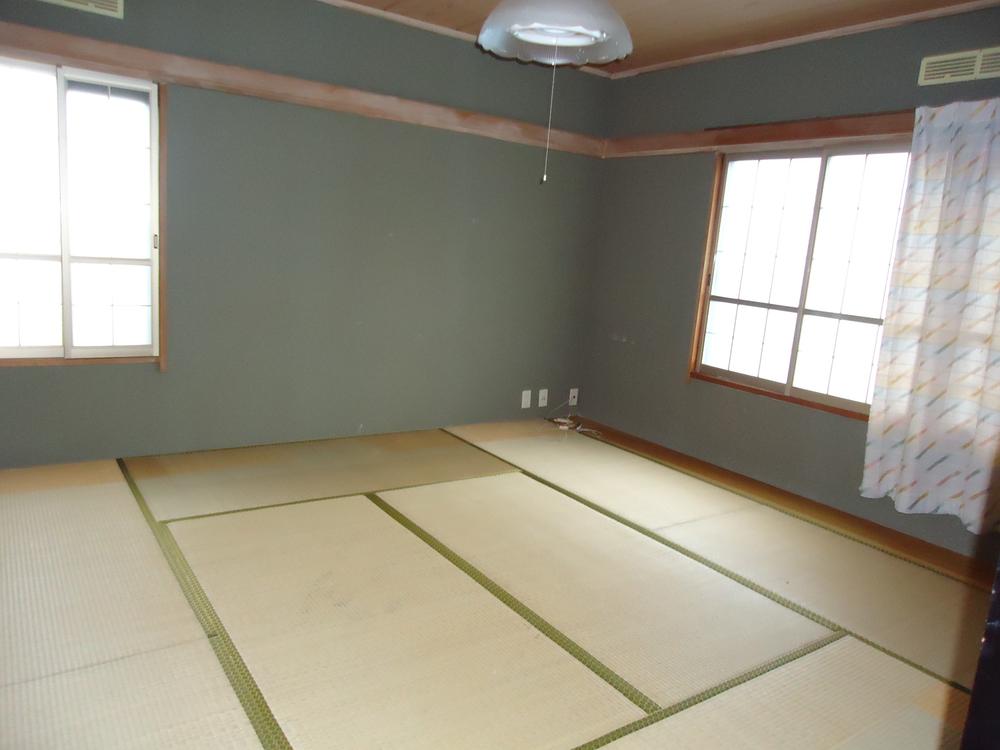 Second floor of the Japanese-style room
2階の和室
Receipt収納 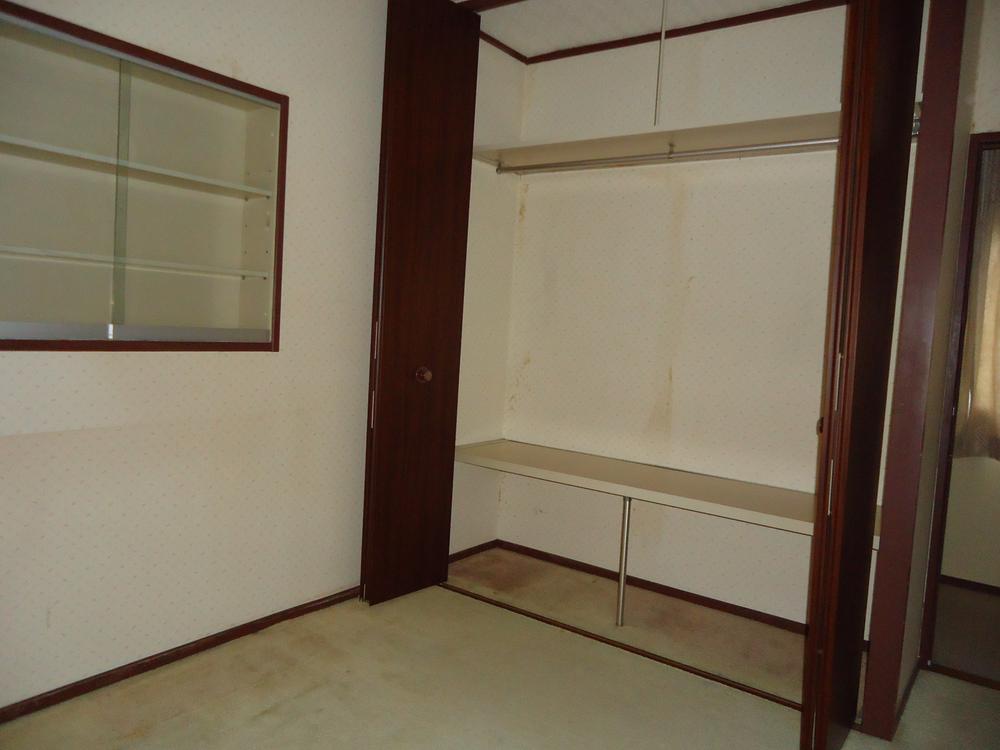 6 Pledge Western-style closet
6帖洋室のクロゼット
Non-living roomリビング以外の居室 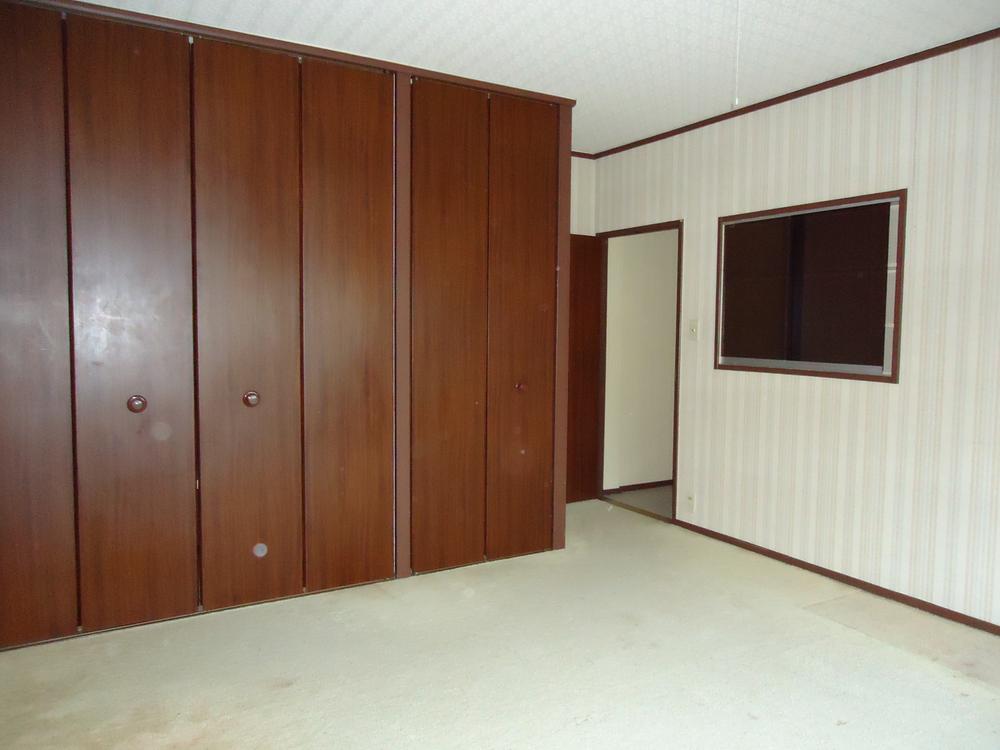 Second floor 11 tatami mats of Western-style
2階11畳の洋室
Toiletトイレ 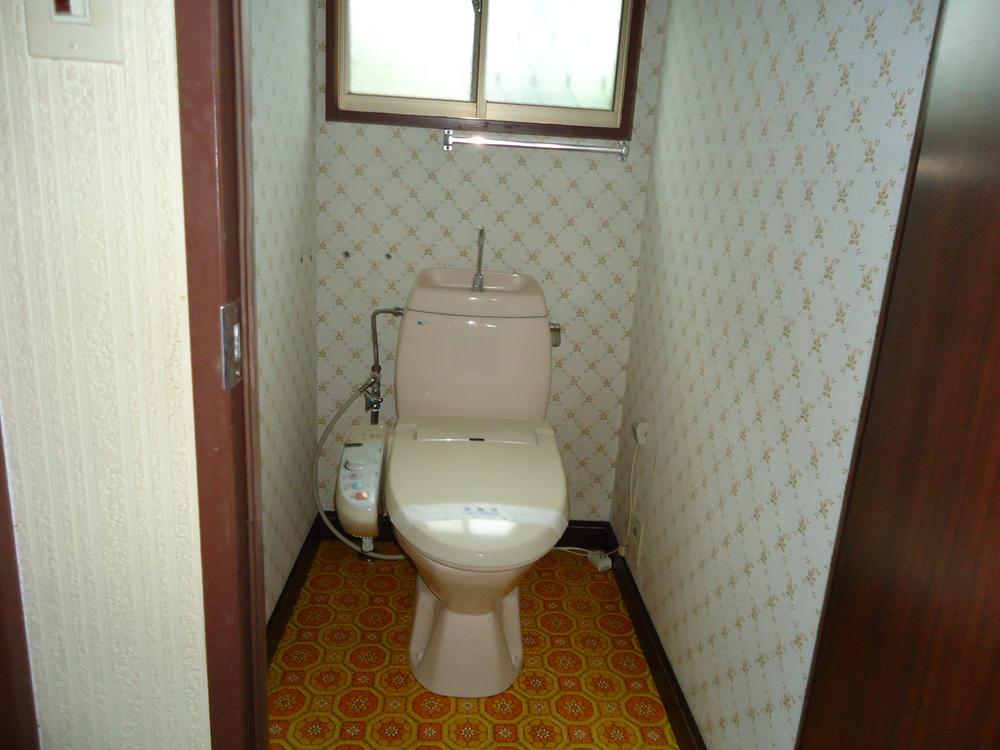 Indoor (09 May 2013) Shooting
室内(2013年09月)撮影
Balconyバルコニー 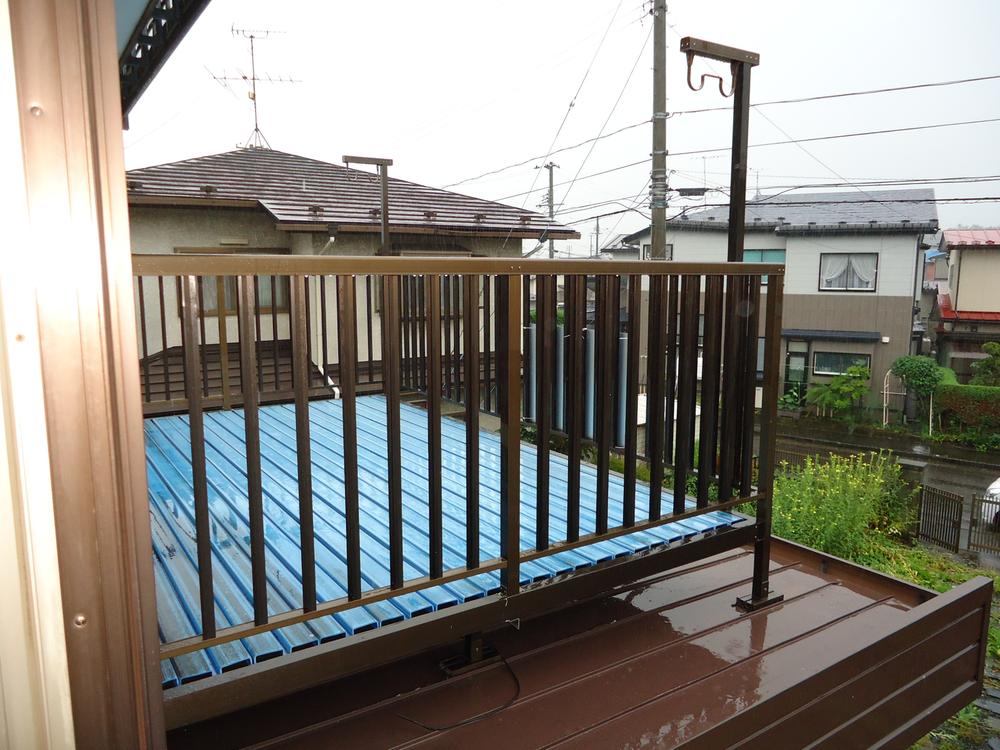 Local (09 May 2013) Shooting
現地(2013年09月)撮影
Entrance玄関 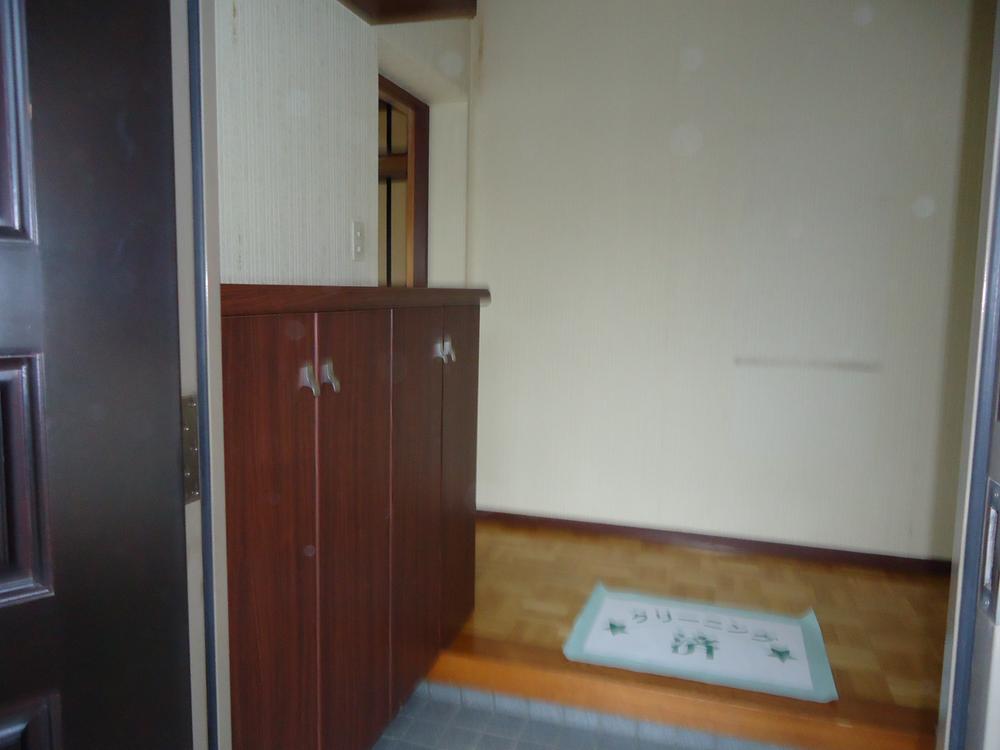 Local (09 May 2013) Shooting
現地(2013年09月)撮影
View photos from the dwelling unit住戸からの眺望写真 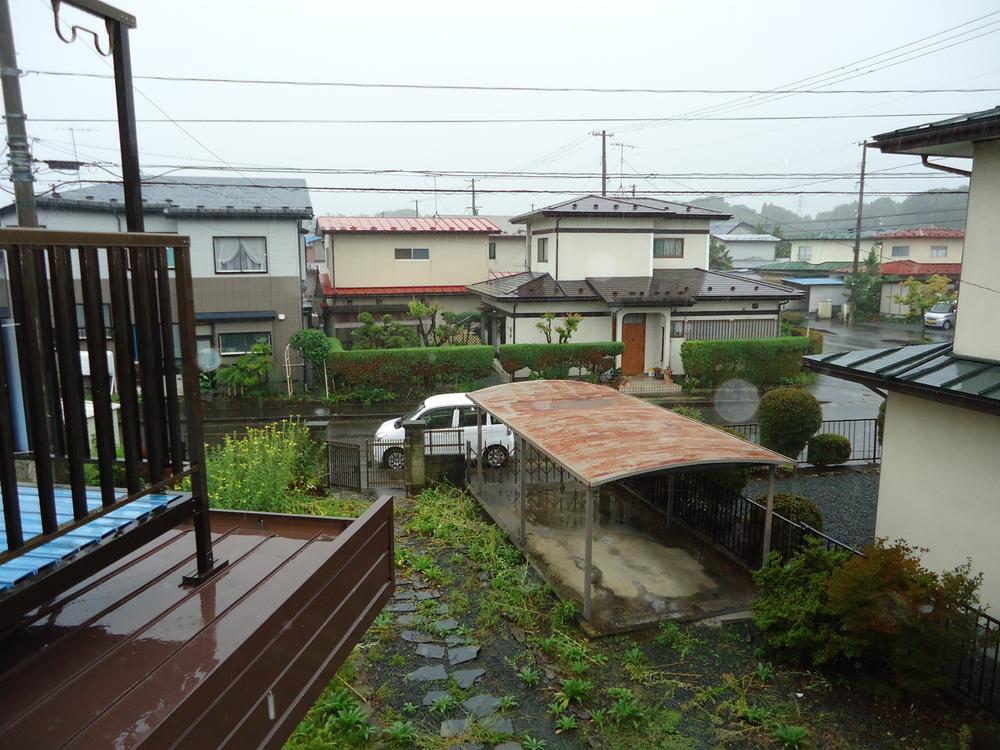 View from local (09 May 2013) Shooting
現地からの眺望(2013年09月)撮影
Location
|














