Used Homes » Shikoku » Kagawa Prefecture » Marugame
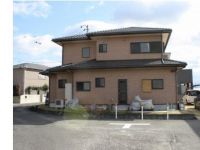 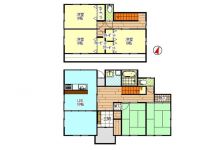
| | Kagawa Prefecture Marugame 香川県丸亀市 |
| JR Dosan Line "Zentsuji" walk 46 minutes JR土讃線「善通寺」歩46分 |
| Parking three or more possible, Immediate Available, Land 50 square meters or more, Facing south, System kitchen, Yang per good, Siemens south road, A quiet residential area, LDK15 tatami mats or moreese-style room, Idyll, Washbasin with shower, Face-to-face kit 駐車3台以上可、即入居可、土地50坪以上、南向き、システムキッチン、陽当り良好、南側道路面す、閑静な住宅地、LDK15畳以上、和室、田園風景、シャワー付洗面台、対面式キッ |
| Sanshukawara, Omoto, Building Products is the construction of a house with mud walls. Ground improvement work is also safe and secure housing has been constructed. It has become a spacious site to taken between certain room of 5LDK. South, east, North side there is a feeling of opening the road, Day, Ventilation also is a good location. In built shallow of all-electric homes, State is also good. 三州瓦、土壁を使用した尾本住建施工の住宅です。地盤改良工事も施工しており安心安全な住宅です。ゆったりした敷地に5LDKのゆとりある間取になっています。南、東、北側が道路で開放感があり、日当たり、通風とも良好な立地です。築浅のオール電化住宅で、状態も良好です。 |
Features pickup 特徴ピックアップ | | Parking three or more possible / Immediate Available / Land 50 square meters or more / Facing south / System kitchen / Yang per good / Siemens south road / A quiet residential area / LDK15 tatami mats or more / Japanese-style room / Idyll / Washbasin with shower / Face-to-face kitchen / Toilet 2 places / 2-story / South balcony / Warm water washing toilet seat / Ventilation good / IH cooking heater / All room 6 tatami mats or more 駐車3台以上可 /即入居可 /土地50坪以上 /南向き /システムキッチン /陽当り良好 /南側道路面す /閑静な住宅地 /LDK15畳以上 /和室 /田園風景 /シャワー付洗面台 /対面式キッチン /トイレ2ヶ所 /2階建 /南面バルコニー /温水洗浄便座 /通風良好 /IHクッキングヒーター /全居室6畳以上 | Price 価格 | | 19,800,000 yen 1980万円 | Floor plan 間取り | | 5LDK 5LDK | Units sold 販売戸数 | | 1 units 1戸 | Land area 土地面積 | | 232.23 sq m (registration) 232.23m2(登記) | Building area 建物面積 | | 134.47 sq m (registration) 134.47m2(登記) | Driveway burden-road 私道負担・道路 | | Nothing, North 4m width (contact the road width 30m), South 3.6m width (contact the road width 22.5m) 無、北4m幅(接道幅30m)、南3.6m幅(接道幅22.5m) | Completion date 完成時期(築年月) | | July 2005 2005年7月 | Address 住所 | | Kagawa Prefecture Marugame Tarumi-cho 香川県丸亀市垂水町 | Traffic 交通 | | JR Dosan Line "Zentsuji" walk 46 minutes
Takamatsu Kotohira Electric Railway Kotohirasen "Hazama" walk 65 minutes JR土讃線「善通寺」歩46分
高松琴平電鉄琴平線「羽間」歩65分
| Related links 関連リンク | | [Related Sites of this company] 【この会社の関連サイト】 | Person in charge 担当者より | | [Regarding this property.] Sanshukawara, Omoto, Building Products is the construction of a house with mud walls. Ground improvement work is also safe and secure housing has been constructed. 【この物件について】三州瓦、土壁を使用した尾本住建施工の住宅です。地盤改良工事も施工しており安心安全な住宅です。 | Contact お問い合せ先 | | TEL: 0120-804877 [Toll free] Please contact the "saw SUUMO (Sumo)" TEL:0120-804877【通話料無料】「SUUMO(スーモ)を見た」と問い合わせください | Building coverage, floor area ratio 建ぺい率・容積率 | | 70% ・ 200% 70%・200% | Time residents 入居時期 | | Immediate available 即入居可 | Land of the right form 土地の権利形態 | | Ownership 所有権 | Structure and method of construction 構造・工法 | | Wooden 2-story 木造2階建 | Use district 用途地域 | | Unspecified 無指定 | Overview and notices その他概要・特記事項 | | Facilities: Public Water Supply, Individual septic tank, All-electric, Parking: car space 設備:公営水道、個別浄化槽、オール電化、駐車場:カースペース | Company profile 会社概要 | | <Mediation> Kagawa Prefecture Governor (3) No. 003804 (Ltd.) space workshop Yubinbango761-8071 Takamatsu, Kagawa Prefecture Bukuishi-cho, 1211 <仲介>香川県知事(3)第003804号(株)空間工房〒761-8071 香川県高松市伏石町1211 |
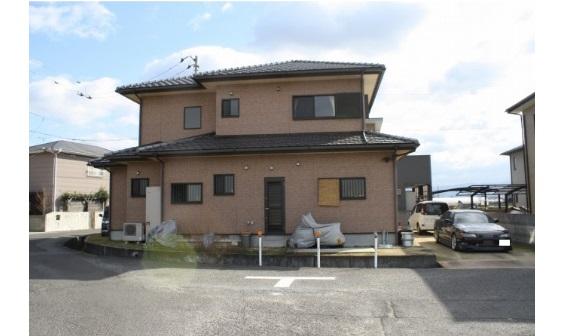 Local appearance photo
現地外観写真
Floor plan間取り図 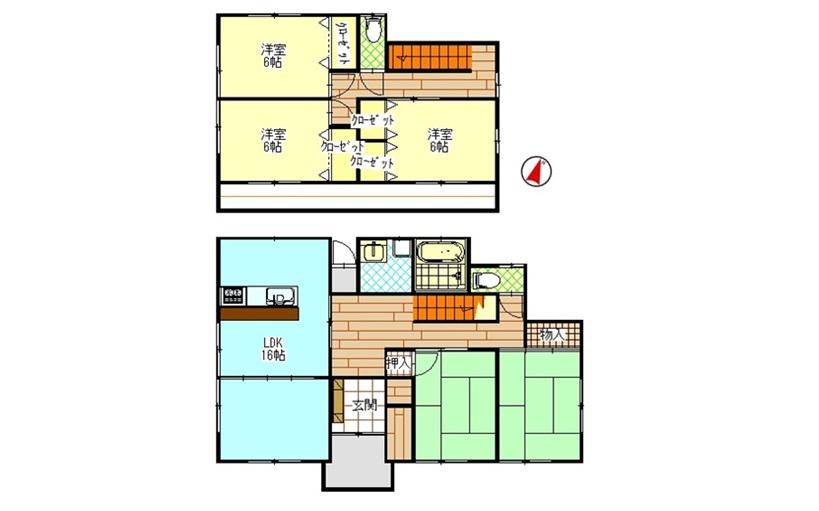 19,800,000 yen, 5LDK, Land area 232.23 sq m , Building area 134.47 sq m
1980万円、5LDK、土地面積232.23m2、建物面積134.47m2
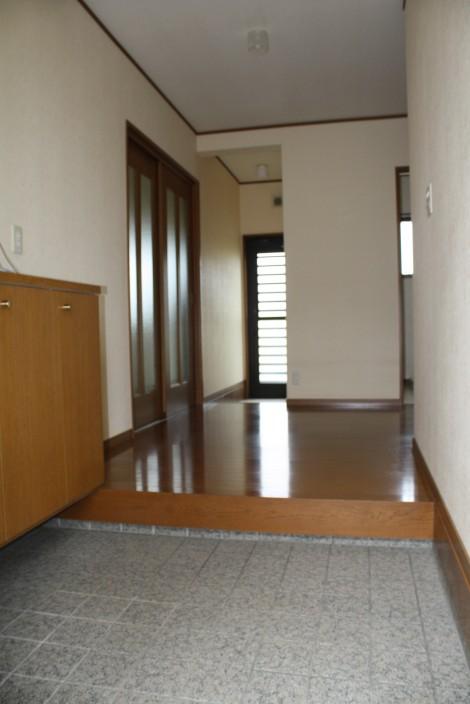 Entrance
玄関
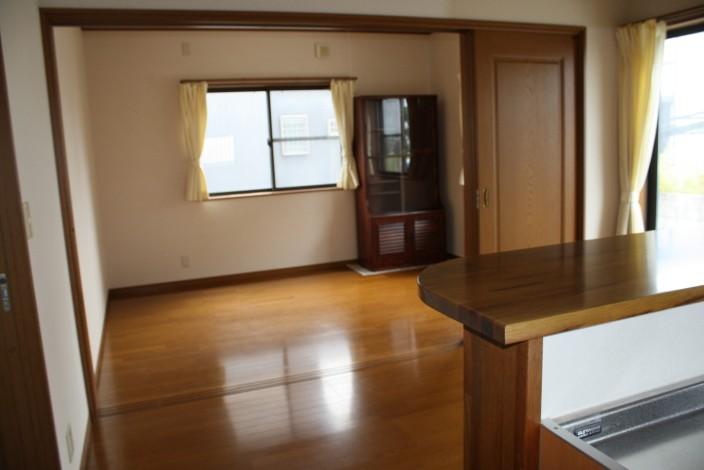 Living
リビング
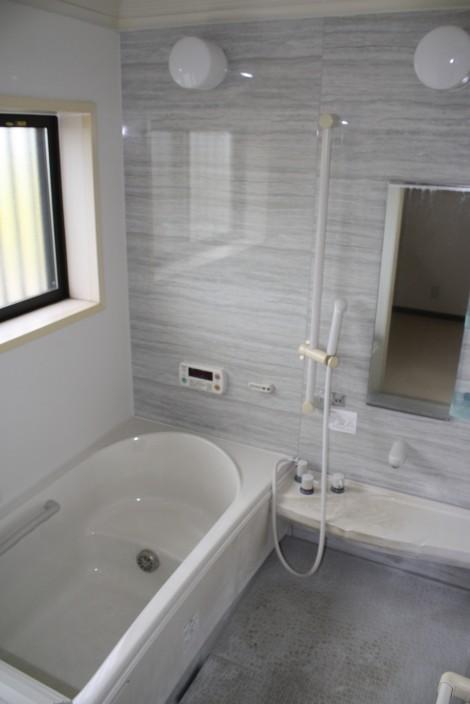 Bathroom
浴室
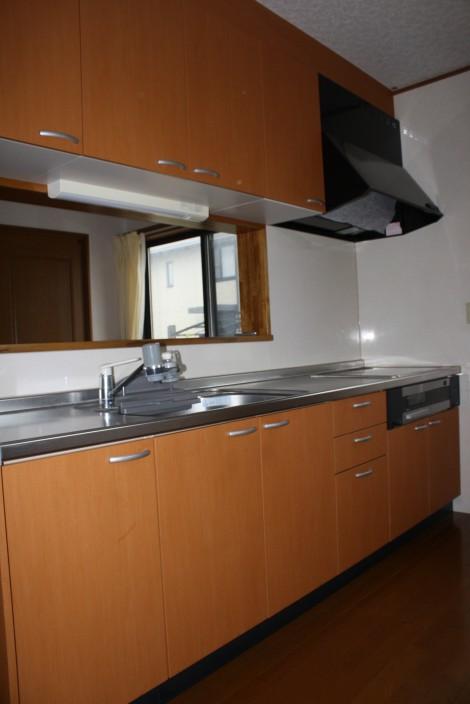 Kitchen
キッチン
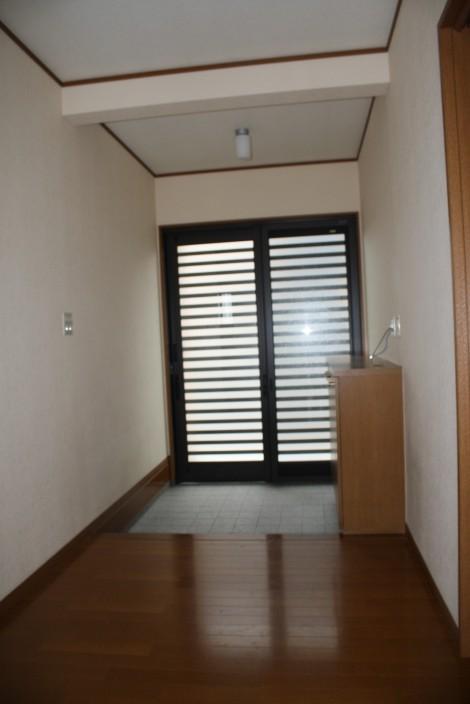 Entrance
玄関
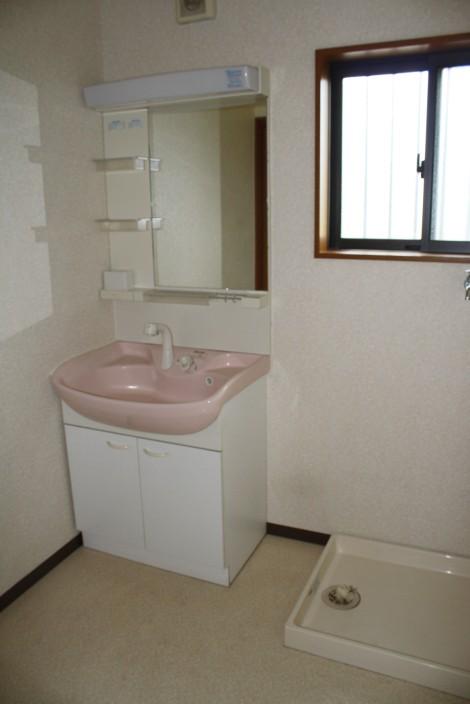 Wash basin, toilet
洗面台・洗面所
Toiletトイレ 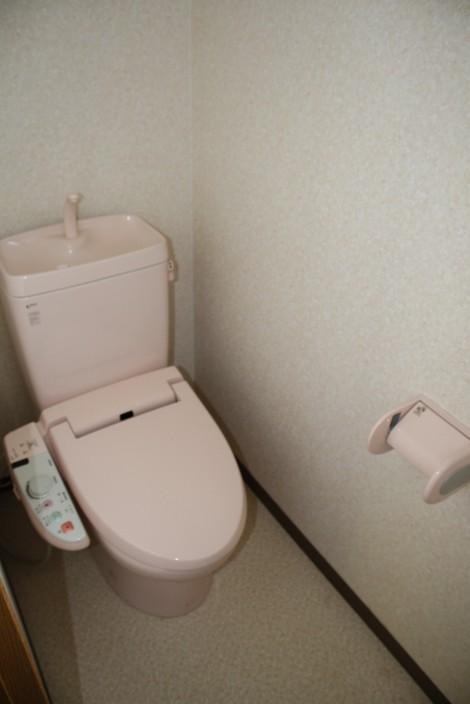 1st floor
1階
Balconyバルコニー 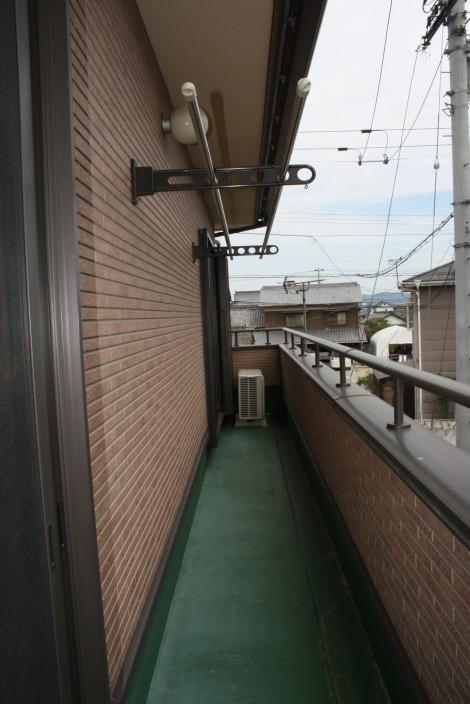 Second floor
2階
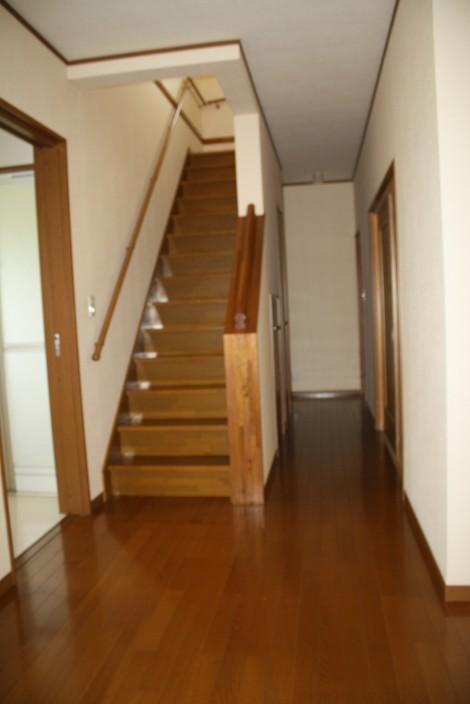 Other
その他
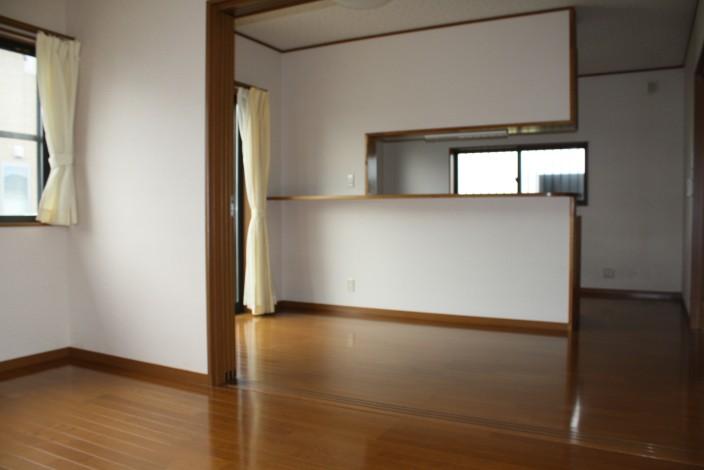 Living
リビング
Toiletトイレ 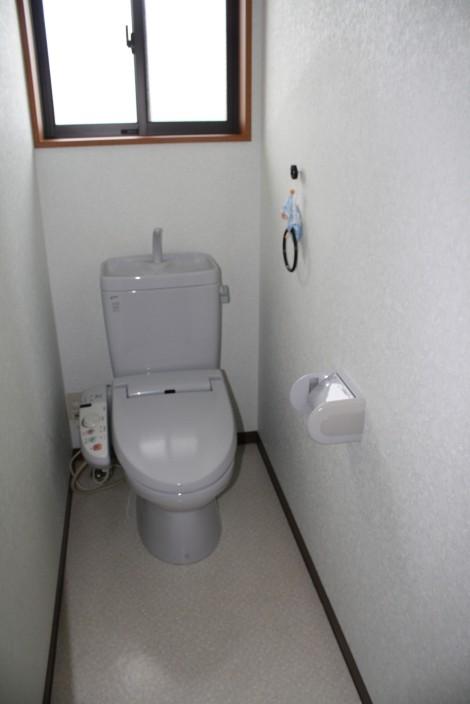 Second floor
2階
Otherその他 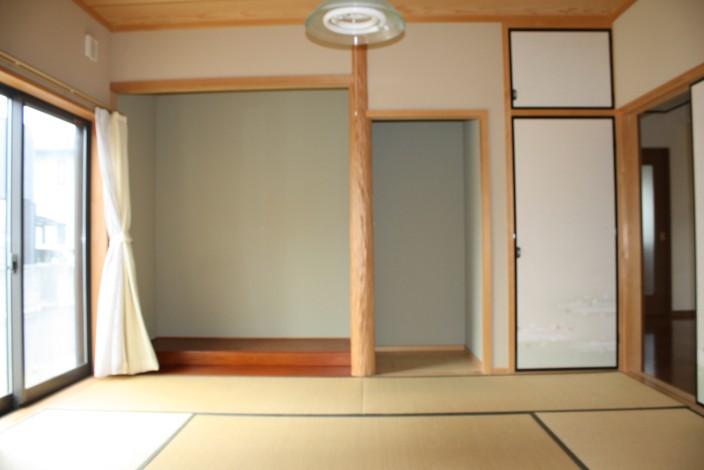 First floor Japanese-style room
1階和室
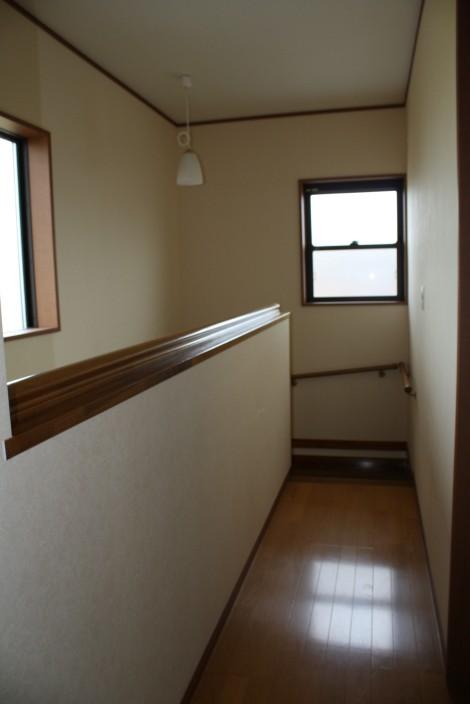 2 Kairoka
2階廊下
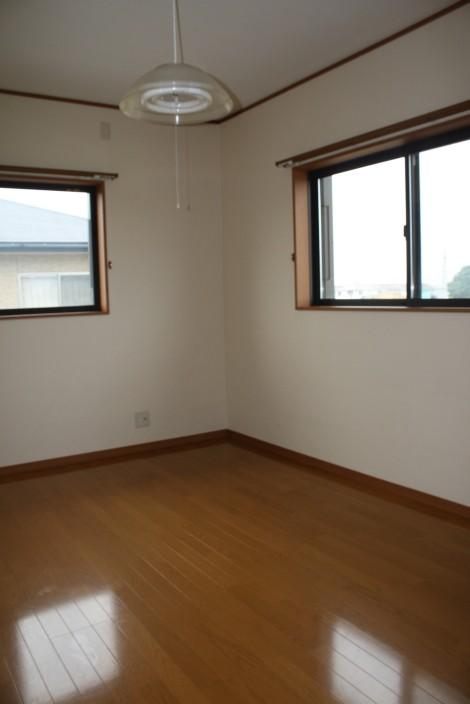 Second floor northwest Western-style
2階北西洋室
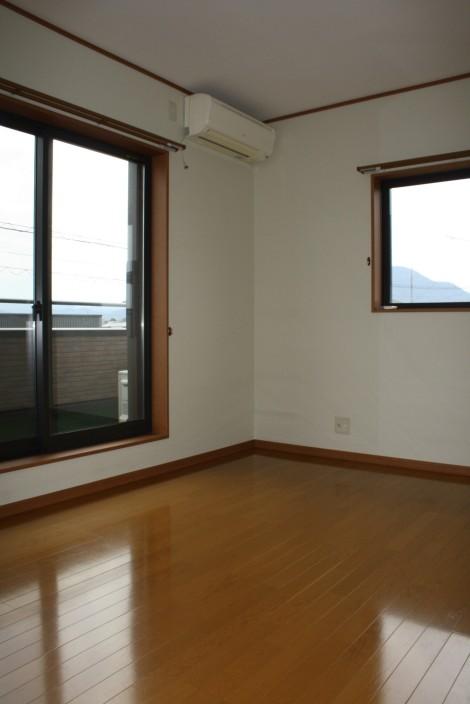 Second floor southwest Western-style
2階南西洋室
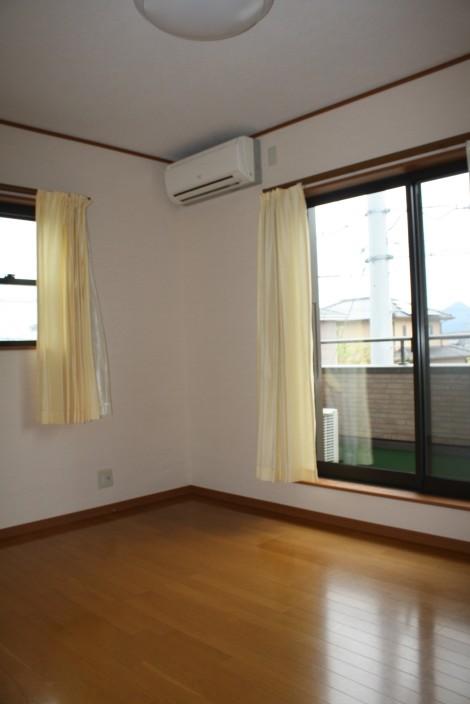 Second floor southeast Western-style
2階南東洋室
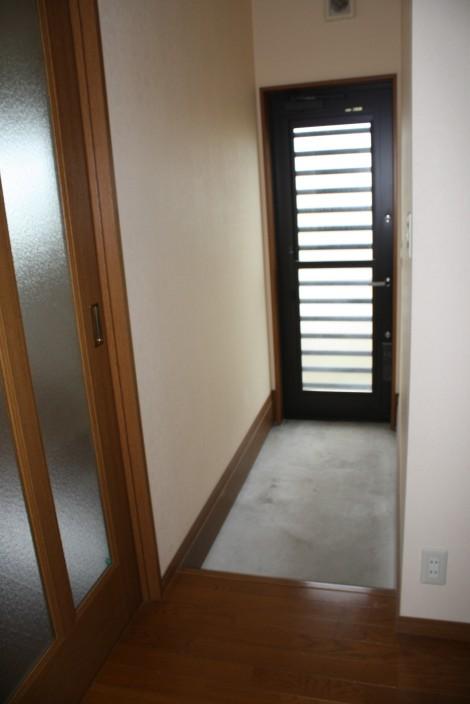 Back door
勝手口
Location
|




















