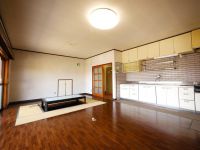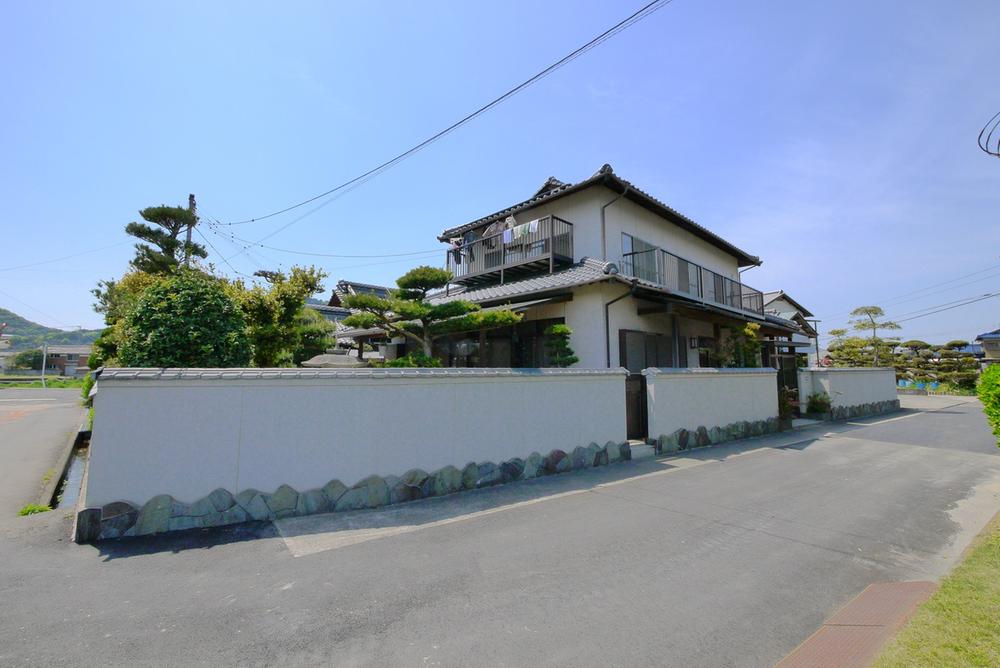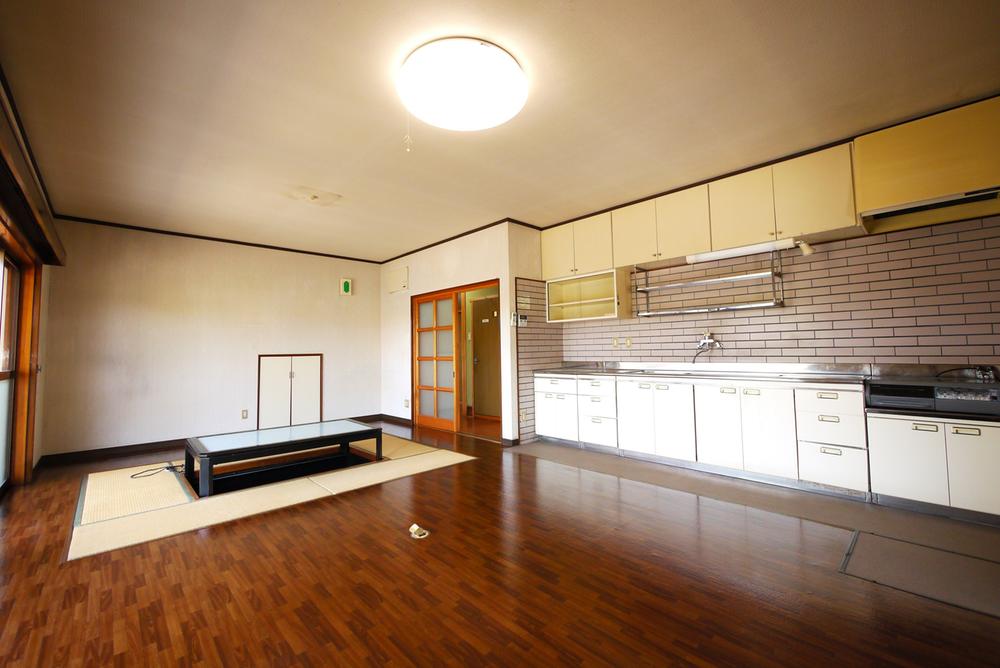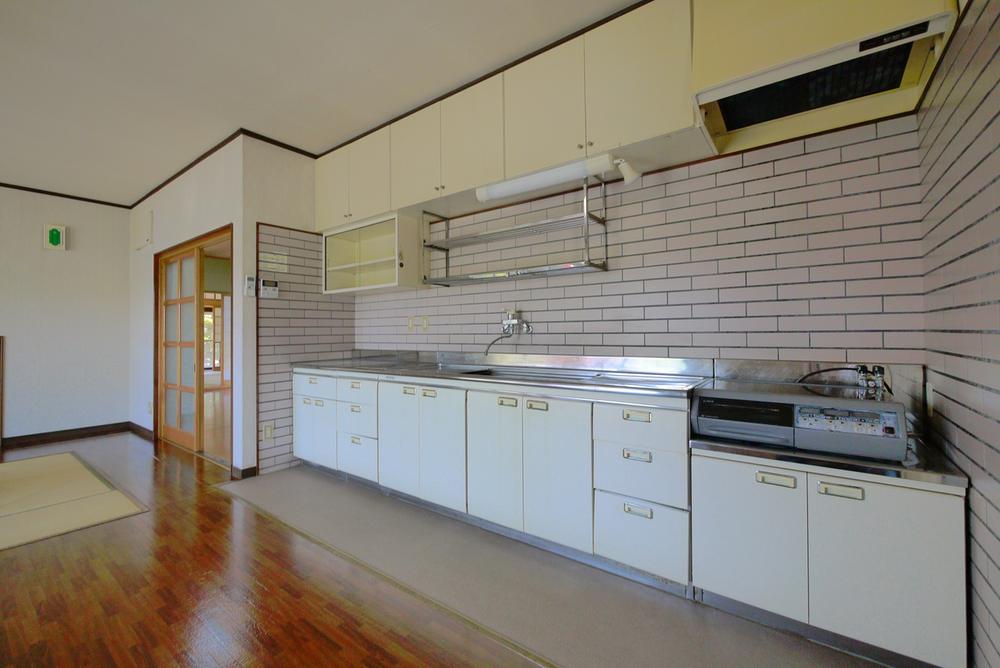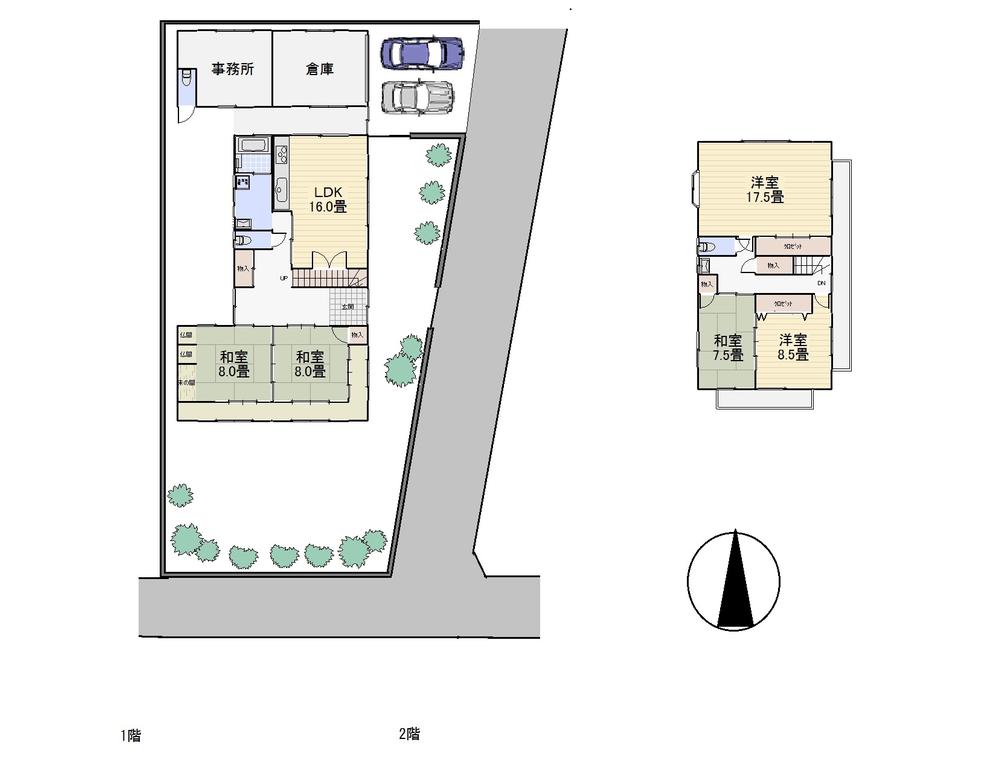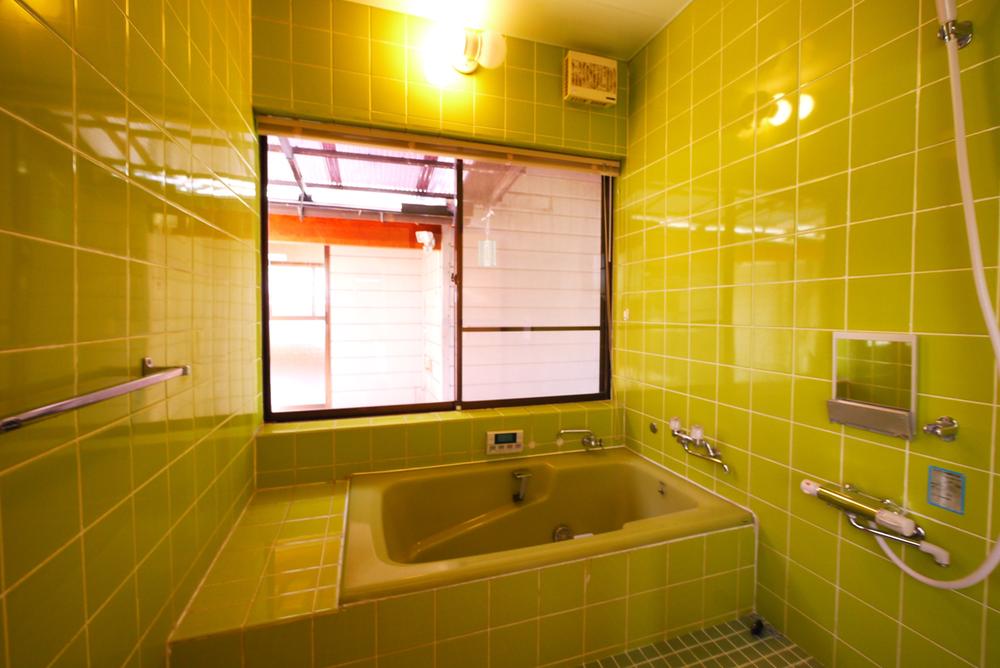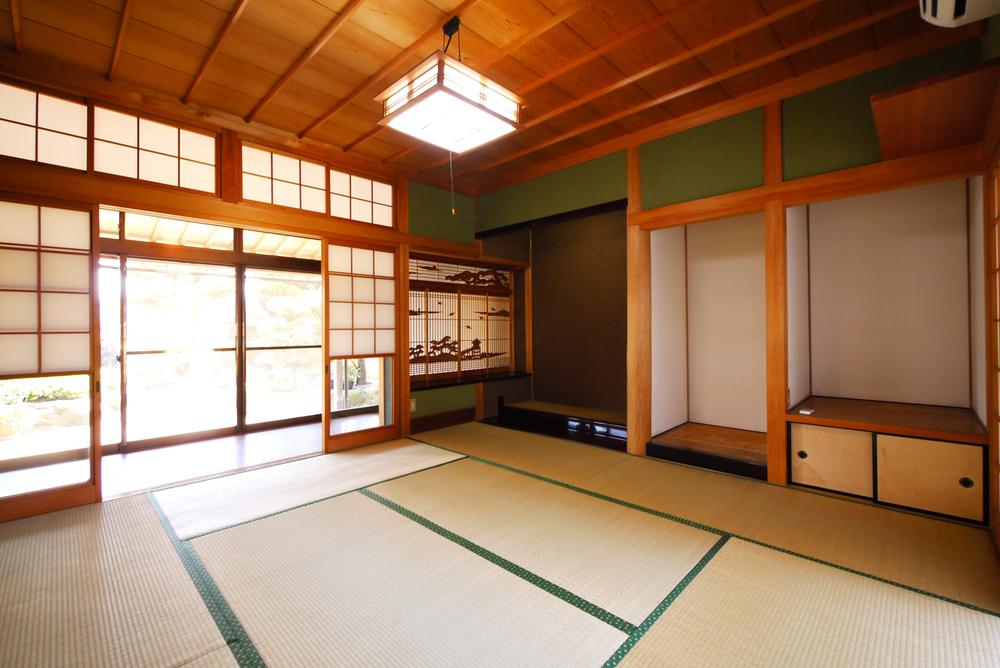|
|
Kagawa Prefecture Nakatado-gun Kotohira-cho
香川県仲多度郡琴平町
|
|
JR Dosan Line "Kotohira" walk 10 minutes
JR土讃線「琴平」歩10分
|
|
Solar power system, Parking three or more possible, Land 50 square meters or more, Energy-saving water heaters, Yang per good, LDK15 tatami mats or more, Corner lotese-style room, Garden more than 10 square meters, Washbasin with shower, Toilet 2 places, 2-story, Cleaning with warm water
太陽光発電システム、駐車3台以上可、土地50坪以上、省エネ給湯器、陽当り良好、LDK15畳以上、角地、和室、庭10坪以上、シャワー付洗面台、トイレ2ヶ所、2階建、温水洗浄
|
|
All-electric house of solar power generation system installed! ! Utility costs are also deals in EcoCute installation. There is also a use is diverse and convenient wide warehouse and office! !
太陽光発電システム搭載のオール電化住宅!!エコキュート設置で光熱費もお得です。広い倉庫と事務所もあり用途は多様で便利!!
|
Features pickup 特徴ピックアップ | | Solar power system / Parking three or more possible / Land 50 square meters or more / Energy-saving water heaters / Yang per good / LDK15 tatami mats or more / Corner lot / Japanese-style room / Garden more than 10 square meters / Washbasin with shower / Toilet 2 places / 2-story / Warm water washing toilet seat / Nantei / IH cooking heater / All room 6 tatami mats or more / All-electric 太陽光発電システム /駐車3台以上可 /土地50坪以上 /省エネ給湯器 /陽当り良好 /LDK15畳以上 /角地 /和室 /庭10坪以上 /シャワー付洗面台 /トイレ2ヶ所 /2階建 /温水洗浄便座 /南庭 /IHクッキングヒーター /全居室6畳以上 /オール電化 |
Price 価格 | | 15.5 million yen 1550万円 |
Floor plan 間取り | | 5LDK 5LDK |
Units sold 販売戸数 | | 1 units 1戸 |
Total units 総戸数 | | 1 units 1戸 |
Land area 土地面積 | | 323.55 sq m (registration) 323.55m2(登記) |
Building area 建物面積 | | 178.5 sq m (registration) 178.5m2(登記) |
Driveway burden-road 私道負担・道路 | | Nothing, East 4m width, South 2.7m width 無、東4m幅、南2.7m幅 |
Completion date 完成時期(築年月) | | April 1990 1990年4月 |
Address 住所 | | Kagawa Prefecture Nakatado-gun Kotohira-cho Gojo 香川県仲多度郡琴平町五條 |
Traffic 交通 | | JR Dosan Line "Kotohira" walk 10 minutes
Takamatsu Kotohira Electric Railway Kotohirasen "Enoi" walk 12 minutes JR土讃線「琴平」歩10分
高松琴平電鉄琴平線「榎井」歩12分
|
Related links 関連リンク | | [Related Sites of this company] 【この会社の関連サイト】 |
Contact お問い合せ先 | | TEL: 087-867-8500 Please inquire as "saw SUUMO (Sumo)" TEL:087-867-8500「SUUMO(スーモ)を見た」と問い合わせください |
Time residents 入居時期 | | Immediate available 即入居可 |
Land of the right form 土地の権利形態 | | Ownership 所有権 |
Structure and method of construction 構造・工法 | | Wooden 2-story 木造2階建 |
Overview and notices その他概要・特記事項 | | Facilities: Public Water Supply, Centralized septic tank, All-electric, Parking: car space 設備:公営水道、集中浄化槽、オール電化、駐車場:カースペース |
Company profile 会社概要 | | <Mediation> Kagawa Prefecture Governor (3) No. 003738 (Ltd.) Takamatsu asset building Yubinbango760-0079 Takamatsu, Kagawa Prefecture Matsunawa cho 1030-8 <仲介>香川県知事(3)第003738号(株)高松アセットビルディング〒760-0079 香川県高松市松縄町1030-8 |

