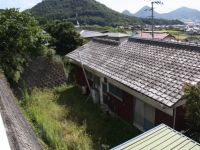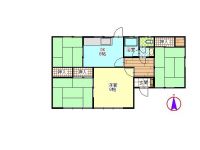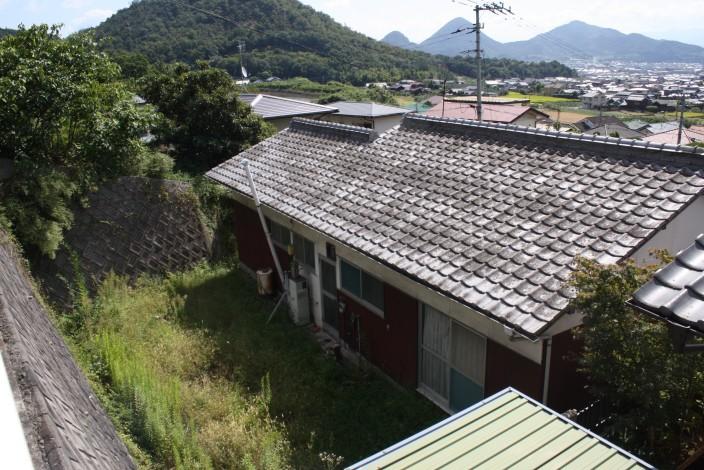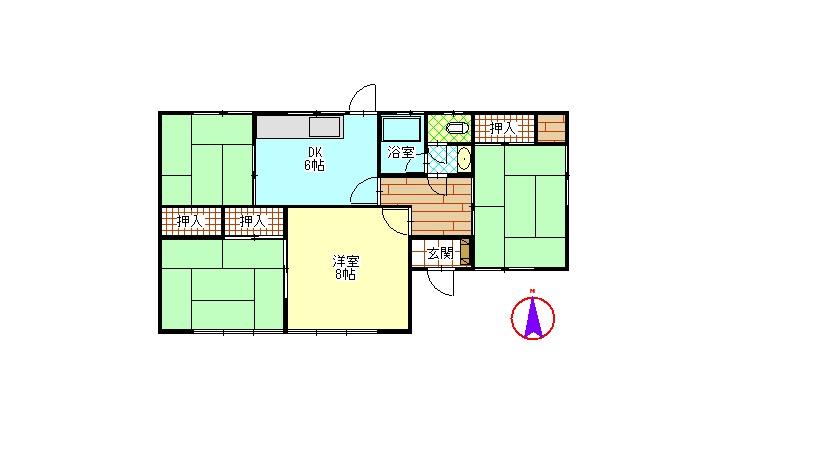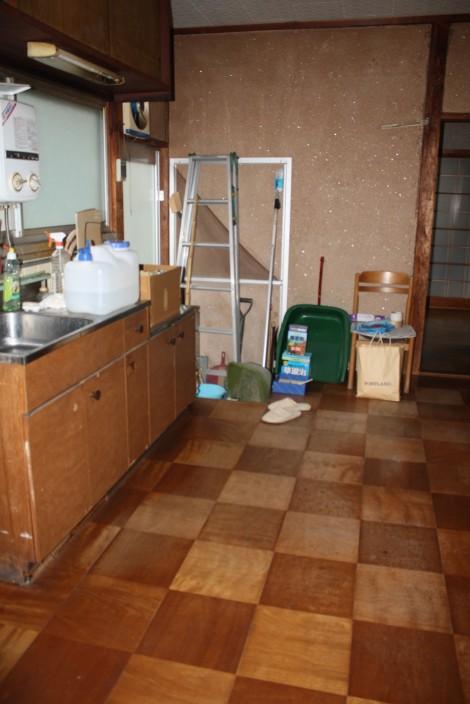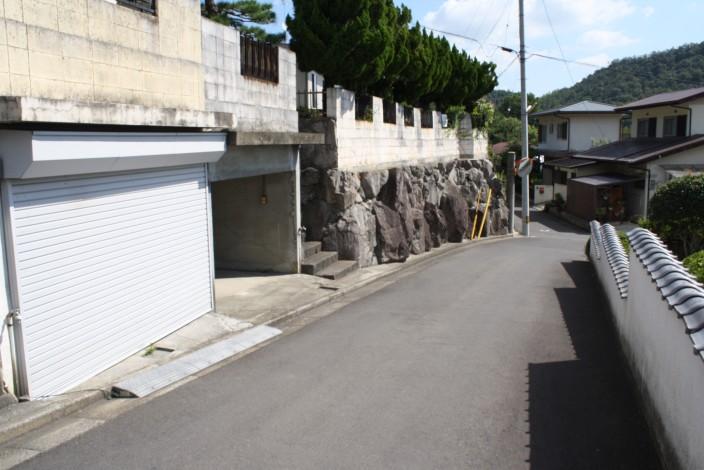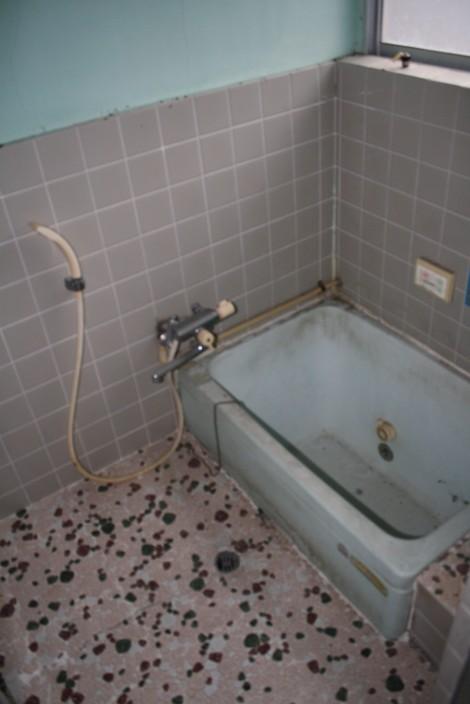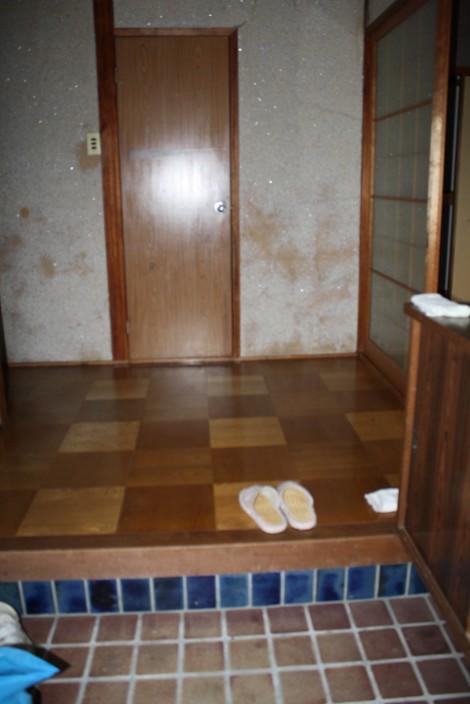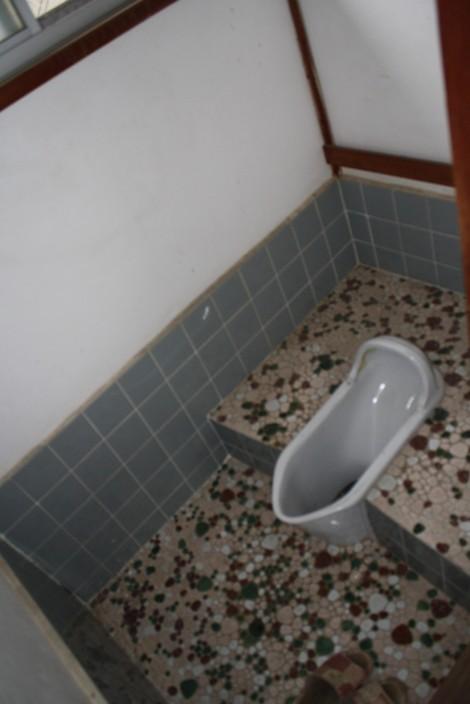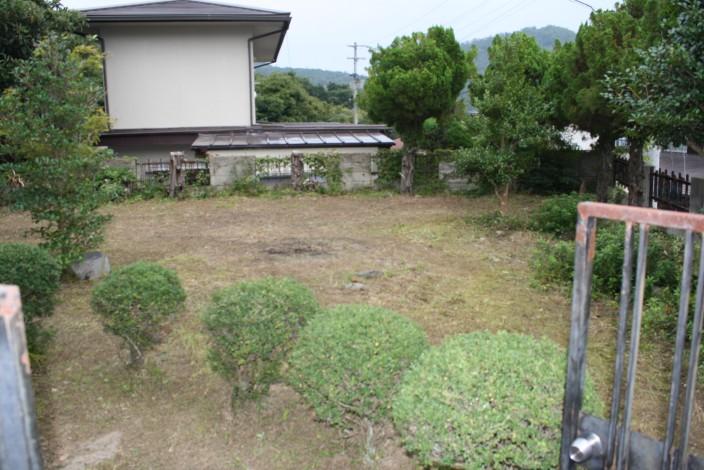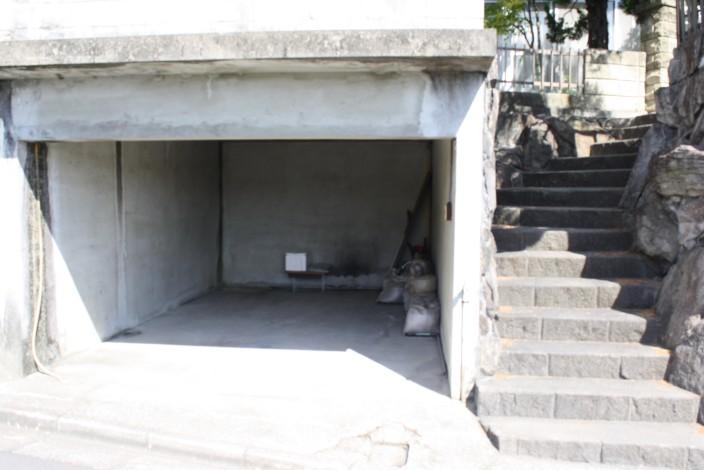|
|
Takamatsu, Kagawa Prefecture
香川県高松市
|
|
JR Yosan Line "Kokubu" walk 21 minutes
JR予讃線「国分」歩21分
|
|
Immediate Available, Land more than 100 square meters, See the mountain, Siemens south road, A quiet residential area, Good view, Located on a hill, In a large town
即入居可、土地100坪以上、山が見える、南側道路面す、閑静な住宅地、眺望良好、高台に立地、大型タウン内
|
|
View is well view good in a quiet residential estate in the hill. The garage in contact with the south side road, but can not be extended in only one, You can add more overhanging parking than north road.
高台で見晴らしが良く眺望良好で閑静な住宅団地内です。南面道路に接した車庫は1台のみで拡張はできませんが、北面道路より張出し駐車場を増設することができます。
|
Features pickup 特徴ピックアップ | | Immediate Available / Land more than 100 square meters / See the mountain / Siemens south road / A quiet residential area / Good view / Located on a hill / In a large town 即入居可 /土地100坪以上 /山が見える /南側道路面す /閑静な住宅地 /眺望良好 /高台に立地 /大型タウン内 |
Price 価格 | | 5 million yen 500万円 |
Floor plan 間取り | | 4DK 4DK |
Units sold 販売戸数 | | 1 units 1戸 |
Land area 土地面積 | | 363.25 sq m (registration) 363.25m2(登記) |
Building area 建物面積 | | 73.87 sq m (registration) 73.87m2(登記) |
Driveway burden-road 私道負担・道路 | | Nothing, South 4m width (contact the road width 24m), North 3.8m width (contact the road width 14m) 無、南4m幅(接道幅24m)、北3.8m幅(接道幅14m) |
Completion date 完成時期(築年月) | | July 1974 1974年7月 |
Address 住所 | | Takamatsu, Kagawa Prefecture Kokubunji, Kagawa Kokubu 香川県高松市国分寺町国分 |
Traffic 交通 | | JR Yosan Line "Kokubu" walk 21 minutes
JR Yosan Line "Hashioka" walk 43 minutes
JR Yosan Line "Sanuki Fuchu" walk 47 minutes JR予讃線「国分」歩21分
JR予讃線「端岡」歩43分
JR予讃線「讃岐府中」歩47分
|
Related links 関連リンク | | [Related Sites of this company] 【この会社の関連サイト】 |
Person in charge 担当者より | | [Regarding this property.] View is well view good in a quiet residential estate in the hill. 【この物件について】高台で見晴らしが良く眺望良好で閑静な住宅団地内です。 |
Contact お問い合せ先 | | TEL: 0120-804877 [Toll free] Please contact the "saw SUUMO (Sumo)" TEL:0120-804877【通話料無料】「SUUMO(スーモ)を見た」と問い合わせください |
Building coverage, floor area ratio 建ぺい率・容積率 | | 60% ・ Hundred percent 60%・100% |
Time residents 入居時期 | | Immediate available 即入居可 |
Land of the right form 土地の権利形態 | | Ownership 所有権 |
Structure and method of construction 構造・工法 | | Wooden 1 story 木造1階建 |
Use district 用途地域 | | Unspecified 無指定 |
Overview and notices その他概要・特記事項 | | Facilities: Public Water Supply, Centralized LPG, Parking: Garage 設備:公営水道、集中LPG、駐車場:車庫 |
Company profile 会社概要 | | <Mediation> Kagawa Prefecture Governor (3) No. 003804 (Ltd.) space workshop Yubinbango761-8071 Takamatsu, Kagawa Prefecture Bukuishi-cho, 1211 <仲介>香川県知事(3)第003804号(株)空間工房〒761-8071 香川県高松市伏石町1211 |
