Used Homes » Shikoku » Kagawa Prefecture » Takamatsu
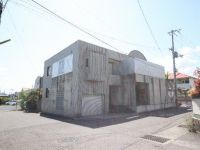 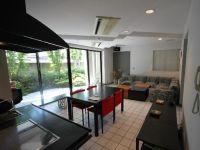
| | Takamatsu, Kagawa Prefecture 香川県高松市 |
| Takamatsu Kotohira Electric Railway Nagaosen "forest road" walking 11 minutes 高松琴平電鉄長尾線「林道」歩11分 |
| Is a corner lot in the readjustment land. Is the architect has designed stick to detail housing. Built-in garage, Stained glass, Top light, It misses the involved part of the like steak corner. 2 households 区画整理地内の角地です。建築士が細部まで拘って設計した住宅です。ビルトイン車庫、ステンドガラス、トップライト、ステーキコーナー等の拘った部分が盛り沢山です。2世帯 |
Features pickup 特徴ピックアップ | | Land 50 square meters or more / Super close / Corner lot / Toilet 2 places / Bathroom 1 tsubo or more / 2-story / City gas / Floor heating 土地50坪以上 /スーパーが近い /角地 /トイレ2ヶ所 /浴室1坪以上 /2階建 /都市ガス /床暖房 | Price 価格 | | 38,500,000 yen 3850万円 | Floor plan 間取り | | 3LDK + S (storeroom) 3LDK+S(納戸) | Units sold 販売戸数 | | 1 units 1戸 | Land area 土地面積 | | 204.88 sq m (registration) 204.88m2(登記) | Building area 建物面積 | | 219.67 sq m (registration) 219.67m2(登記) | Driveway burden-road 私道負担・道路 | | Nothing 無 | Completion date 完成時期(築年月) | | September 1989 1989年9月 | Address 住所 | | Takamatsu, Kagawa Prefecture Matsunawa cho 香川県高松市松縄町 | Traffic 交通 | | Takamatsu Kotohira Electric Railway Nagaosen "forest road" walking 11 minutes
Takamatsu Kotohira Electric Railway Nagaosen "flower garden" walk 21 minutes
Bus "Imazato town" walk 4 minutes 高松琴平電鉄長尾線「林道」歩11分
高松琴平電鉄長尾線「花園」歩21分
バス「今里町」歩4分 | Contact お問い合せ先 | | TEL: 0800-603-7365 [Toll free] mobile phone ・ Also available from PHS
Caller ID is not notified
Please contact the "saw SUUMO (Sumo)"
If it does not lead, If the real estate company TEL:0800-603-7365【通話料無料】携帯電話・PHSからもご利用いただけます
発信者番号は通知されません
「SUUMO(スーモ)を見た」と問い合わせください
つながらない方、不動産会社の方は
| Building coverage, floor area ratio 建ぺい率・容積率 | | 70% ・ 200% 70%・200% | Time residents 入居時期 | | Consultation 相談 | Land of the right form 土地の権利形態 | | Ownership 所有権 | Structure and method of construction 構造・工法 | | RC2 story RC2階建 | Use district 用途地域 | | Two mid-high 2種中高 | Overview and notices その他概要・特記事項 | | Facilities: Public Water Supply, This sewage, City gas 設備:公営水道、本下水、都市ガス | Company profile 会社概要 | | <Mediation> Minister of Land, Infrastructure and Transport (2) the first 007,403 No. Anabuki real estate distribution Co., Ltd. Takamatsu shop Yubinbango760-0028 Takamatsu, Kagawa Prefecture blacksmith-cho 7-12 Anabuki Gobain cho Building 1F <仲介>国土交通大臣(2)第007403号穴吹不動産流通(株)高松店〒760-0028 香川県高松市鍛冶屋町7-12穴吹五番町ビル1F |
Local appearance photo現地外観写真 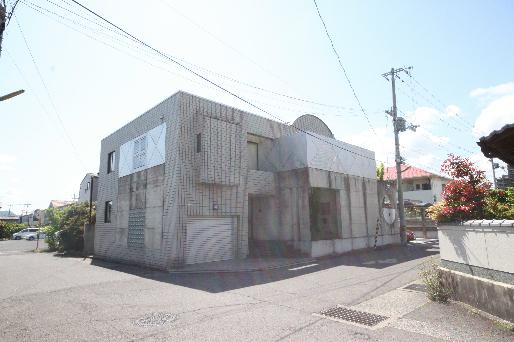 Design ・ High fire-resistant concrete housing
デザイン性・耐火性の高いコンクリート住宅
Livingリビング 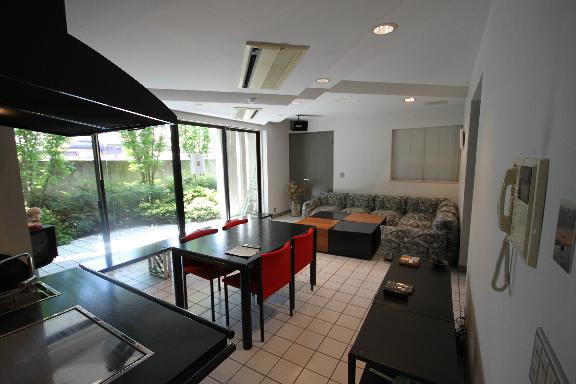 On the first floor living room floor there is a floor heating.
1階リビング床には床暖房があります。
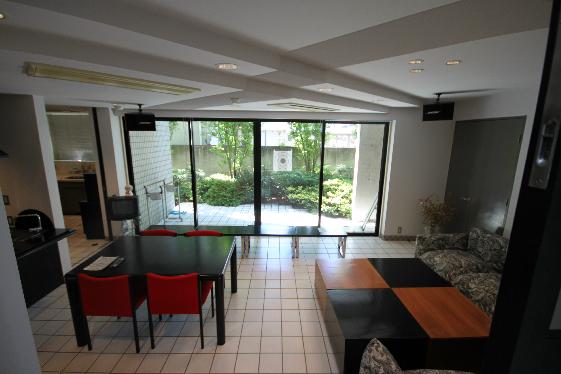 Is a bright living room facing south.
南側に面した明るいリビングです。
Floor plan間取り図 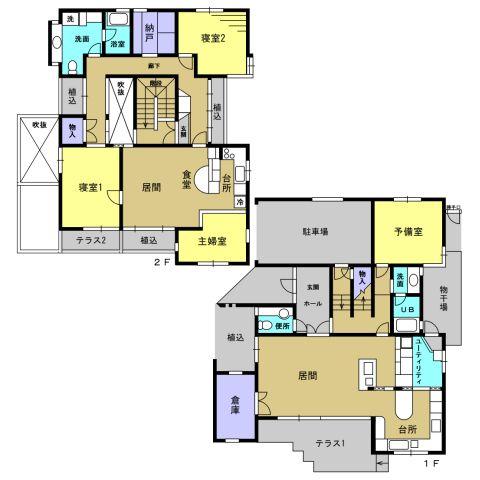 38,500,000 yen, 3LDK+S, Land area 204.88 sq m , It is a building area of 219.67 sq m architect has designed stick to detail housing.
3850万円、3LDK+S、土地面積204.88m2、建物面積219.67m2 建築士が細部まで拘って設計した住宅です。
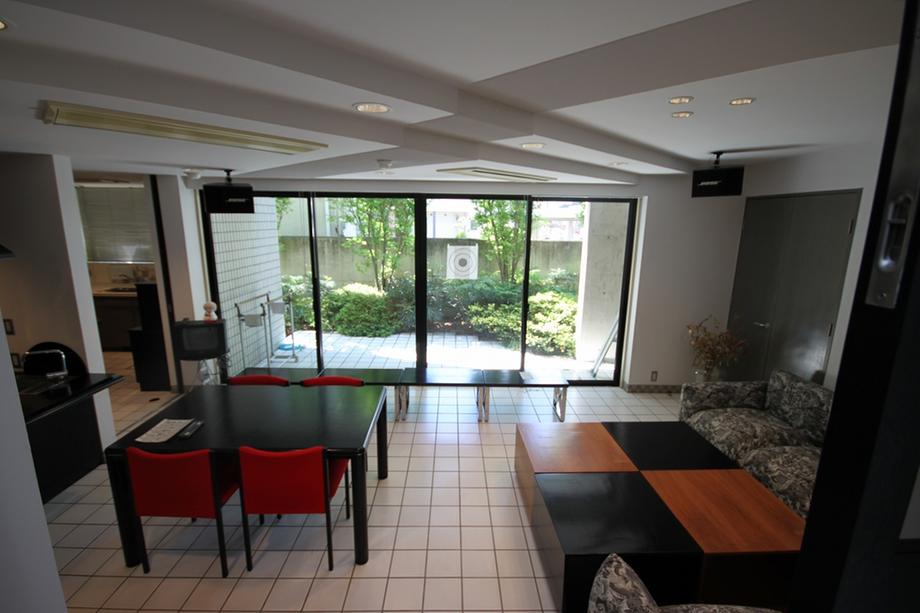 Living
リビング
Bathroom浴室 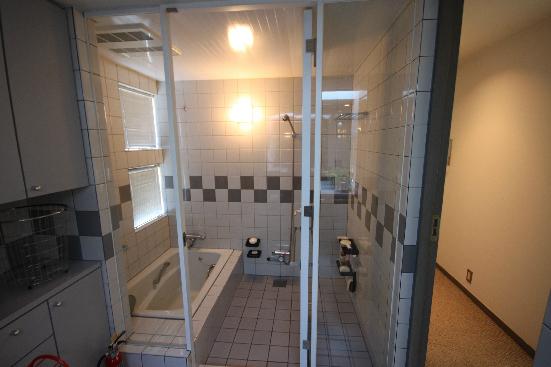 Bright and spacious bathroom.
明るく広々としたバスルームです。
Kitchenキッチン 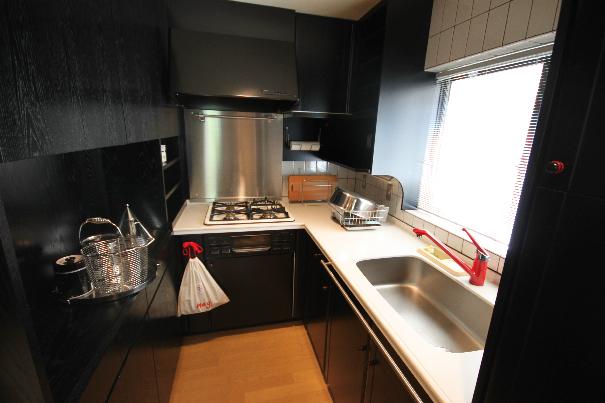 Also on the second floor there is a kitchen 2 households is also possible.
2階にもキッチンがあり2世帯も可能です。
Non-living roomリビング以外の居室 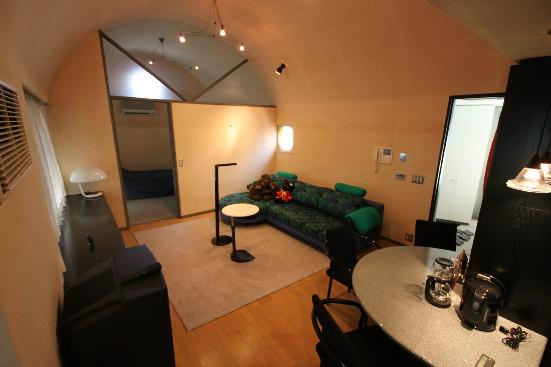 High ceiling height second floor is the living room.
天井高の高い2階リビングです。
Entrance玄関 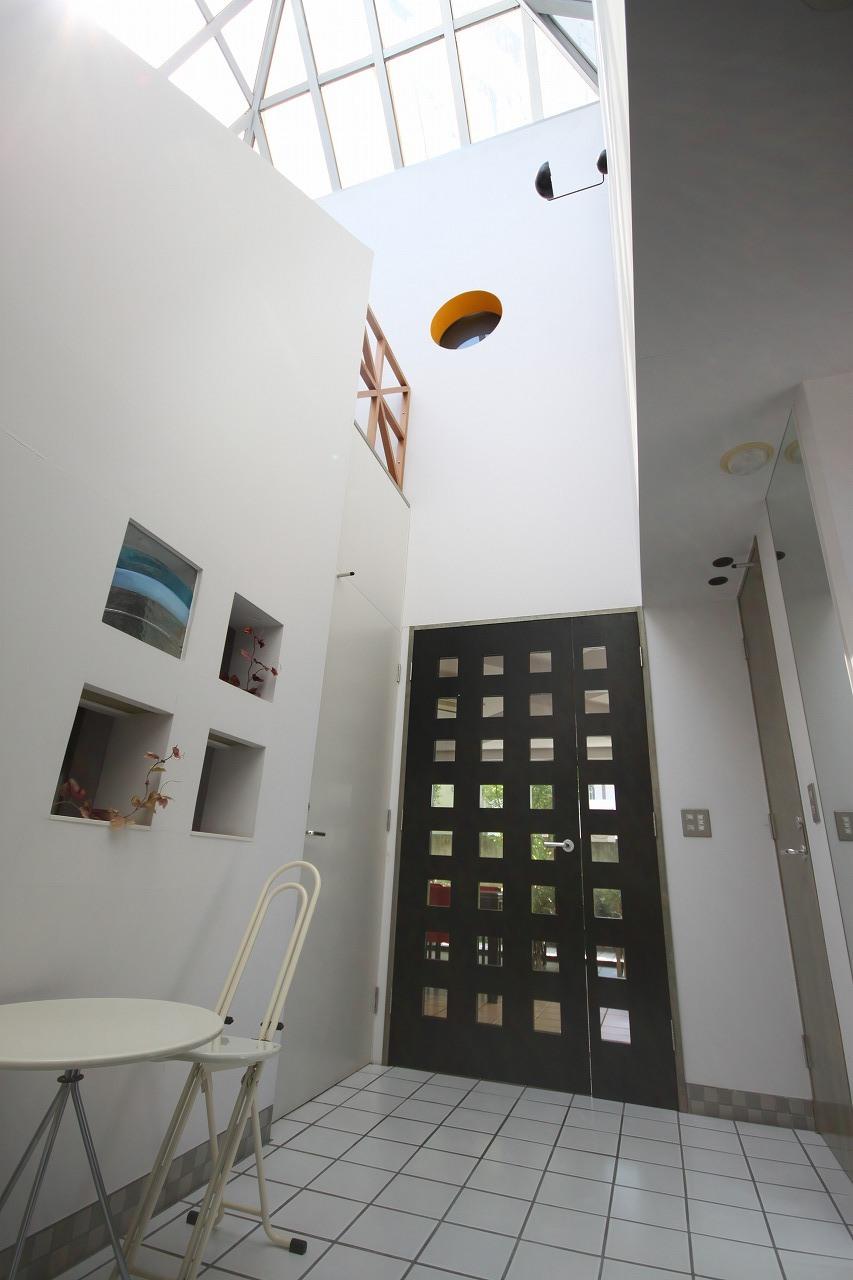 It is a bright entrance hall with a vaulted ceiling.
吹抜けのある明るい玄関ホールです。
Toiletトイレ 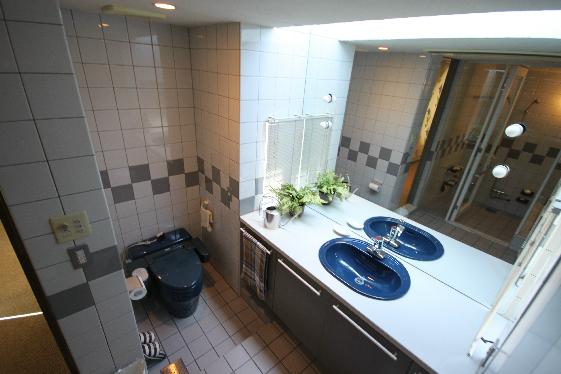 Design is highly toilet.
デザイン性の高いトイレです。
Local photos, including front road前面道路含む現地写真 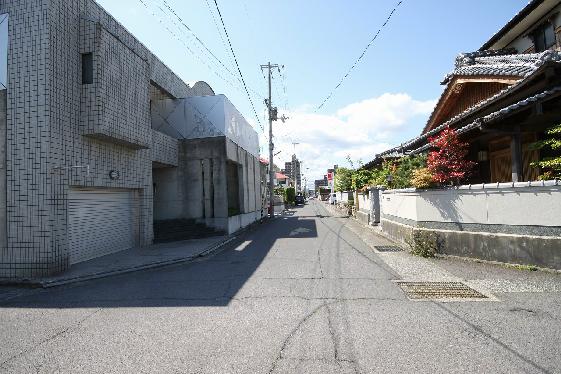 In the corner lot in the readjustment land, Ventilation is also good.
区画整理地内の角地で、風通しも良好です。
Garden庭 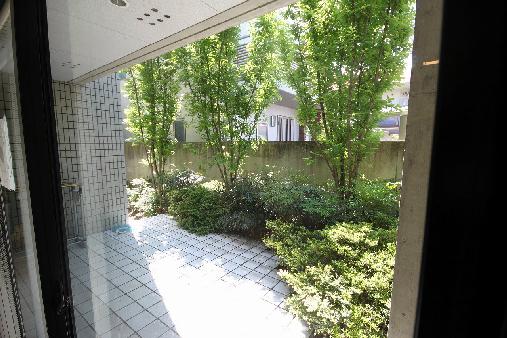 Plug the bright sunshine on the first floor terrace
1階テラスには明るい陽射しが差し込みます
Parking lot駐車場 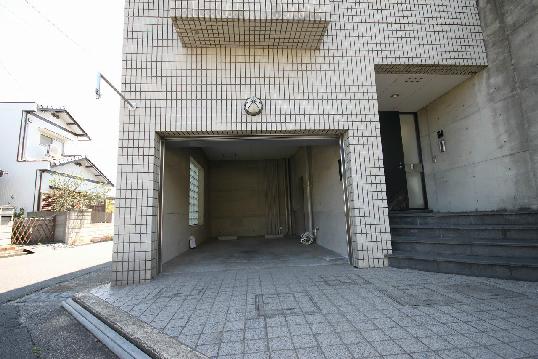 Built-in garage is equipped with electric shutter
ビルトインガレージは電動シャッター付です
Kitchenキッチン 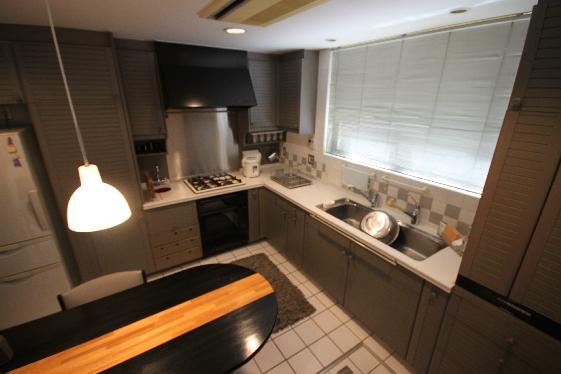 First floor kitchen is equipped with oven.
1階キッチンはオーブン付です。
Non-living roomリビング以外の居室 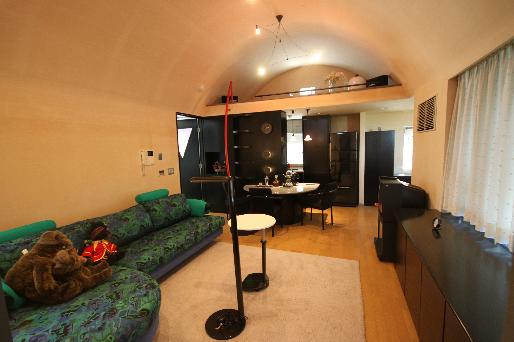 The second floor living room to ensure a large window to the south
南面に大きく窓を確保した2階リビングです
Location
|
















