Used Homes » Shikoku » Kagawa Prefecture » Takamatsu
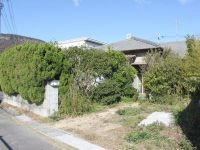 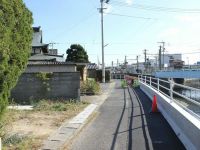
| | Takamatsu, Kagawa Prefecture 香川県高松市 |
| Takamatsu Kotohira Electric Railway Shidosen "Yakuri" walk 2 minutes 高松琴平電鉄志度線「八栗」歩2分 |
| ・ Commuting of Kotoden Yakuri Station 1 minute walk ・ It is conveniently located to go to school. ・ Because there is there is no building a road on the south side, There is good per yang. ・ Setback is required. ・ことでん八栗駅徒歩約1分の通勤・通学に便利な立地です。・南側に道路があり建物もないため、陽あたりが良好です。・セットバックが必要です。 |
Features pickup 特徴ピックアップ | | 2 along the line more accessible / Land 50 square meters or more / Super close 2沿線以上利用可 /土地50坪以上 /スーパーが近い | Price 価格 | | 8.8 million yen 880万円 | Floor plan 間取り | | 4DK 4DK | Units sold 販売戸数 | | 1 units 1戸 | Land area 土地面積 | | 238.37 sq m (registration) 238.37m2(登記) | Building area 建物面積 | | 85.76 sq m (registration) 85.76m2(登記) | Driveway burden-road 私道負担・道路 | | Nothing 無 | Completion date 完成時期(築年月) | | September 1973 1973年9月 | Address 住所 | | Takamatsu, Kagawa Prefecture Mure-cho Mure 香川県高松市牟礼町牟礼 | Traffic 交通 | | Takamatsu Kotohira Electric Railway Shidosen "Yakuri" walk 2 minutes
JR Kōtoku Line "Furutakamatsuminami" walk 11 minutes 高松琴平電鉄志度線「八栗」歩2分
JR高徳線「古高松南」歩11分
| Contact お問い合せ先 | | TEL: 0800-603-7365 [Toll free] mobile phone ・ Also available from PHS
Caller ID is not notified
Please contact the "saw SUUMO (Sumo)"
If it does not lead, If the real estate company TEL:0800-603-7365【通話料無料】携帯電話・PHSからもご利用いただけます
発信者番号は通知されません
「SUUMO(スーモ)を見た」と問い合わせください
つながらない方、不動産会社の方は
| Building coverage, floor area ratio 建ぺい率・容積率 | | 60% ・ 200% 60%・200% | Time residents 入居時期 | | Consultation 相談 | Land of the right form 土地の権利形態 | | Ownership 所有権 | Structure and method of construction 構造・工法 | | Wooden 1 story 木造1階建 | Use district 用途地域 | | One dwelling 1種住居 | Other limitations その他制限事項 | | Setback: upon 8.5 sq m セットバック:要8.5m2 | Overview and notices その他概要・特記事項 | | Facilities: Public Water Supply, Individual septic tank 設備:公営水道、個別浄化槽 | Company profile 会社概要 | | <Mediation> Minister of Land, Infrastructure and Transport (2) the first 007,403 No. Anabuki real estate distribution Co., Ltd. Takamatsu shop Yubinbango760-0028 Takamatsu, Kagawa Prefecture blacksmith-cho 7-12 Anabuki Gobain cho Building 1F <仲介>国土交通大臣(2)第007403号穴吹不動産流通(株)高松店〒760-0028 香川県高松市鍛冶屋町7-12穴吹五番町ビル1F |
Local appearance photo現地外観写真 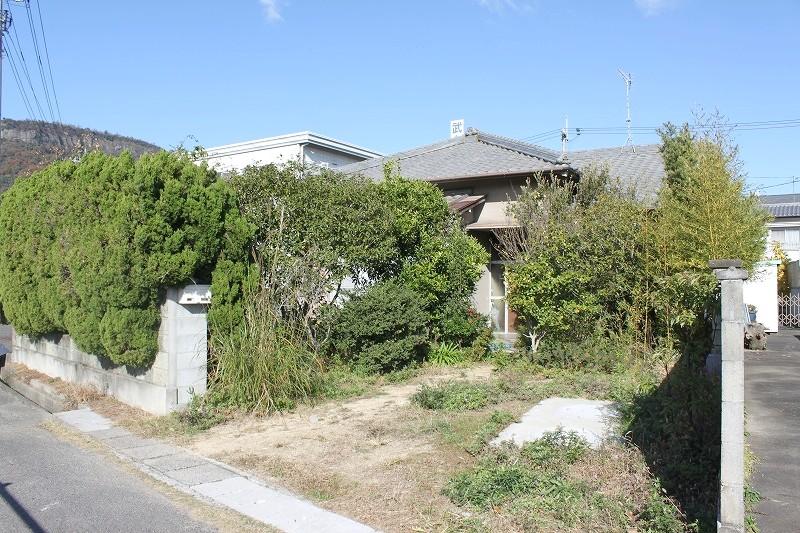 A good sun per there is no tall buildings around
周辺に高い建物がなく陽あたりが良好です
Local photos, including front road前面道路含む現地写真 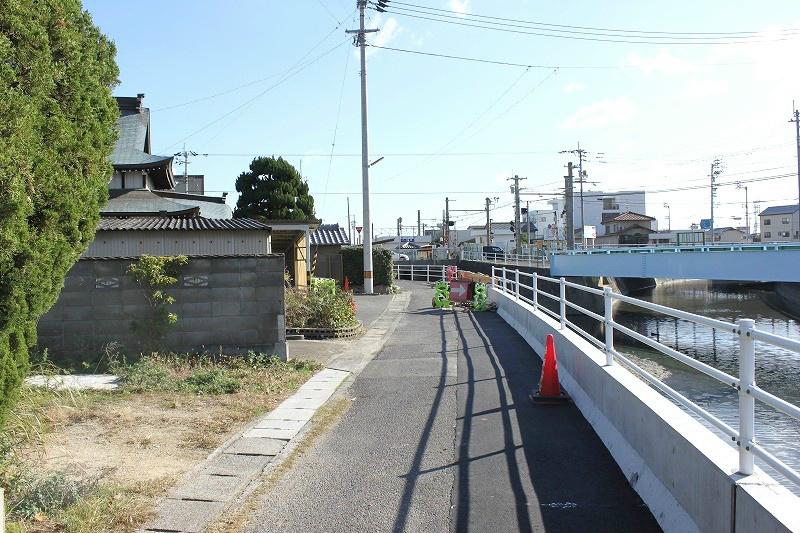 There is a river on the south side of the front road, Spacious impression
前面道路の南側には河川があり、広々とした印象です
Non-living roomリビング以外の居室 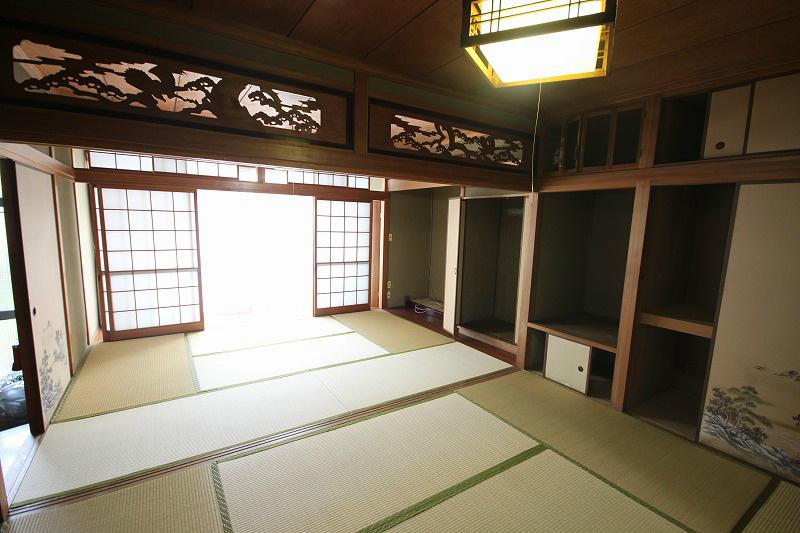 It is about 12 quires of Japanese-style room of 2 between the More
2間続きの約12帖の和室です
Floor plan間取り図 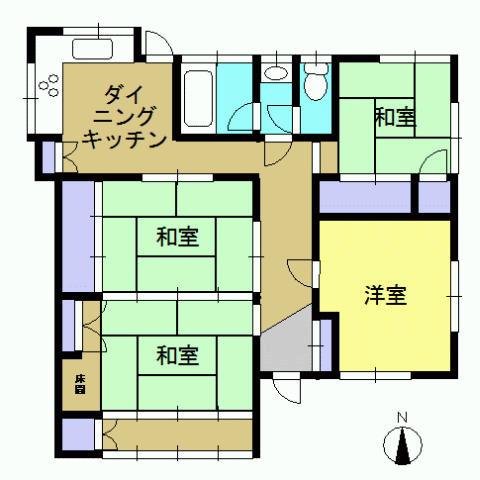 8.8 million yen, 4DK, Land area 238.37 sq m , Is Heike residential 4LDK of building area 85.76 sq m bright south-facing
880万円、4DK、土地面積238.37m2、建物面積85.76m2 明るい南向きの4LDKの平家住宅です
Bathroom浴室 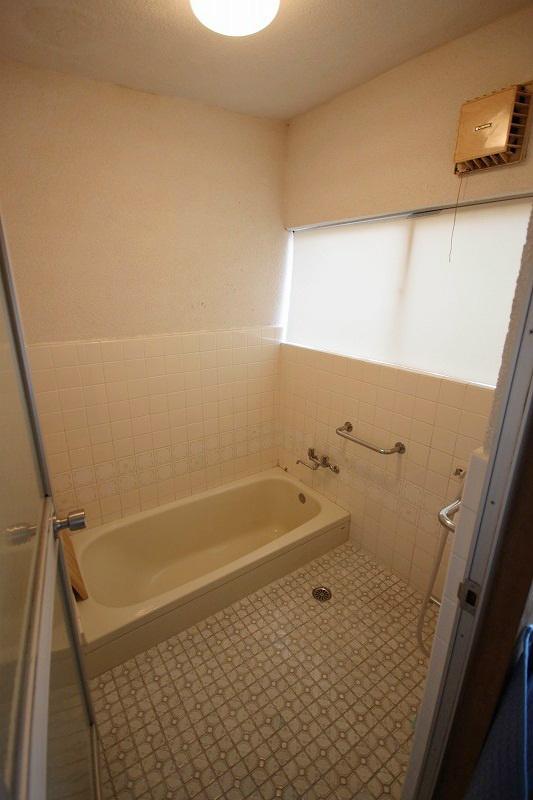 A handrail bathroom is also safe for our elderly
手すりのある浴室はご高齢者にも安心です
Kitchenキッチン 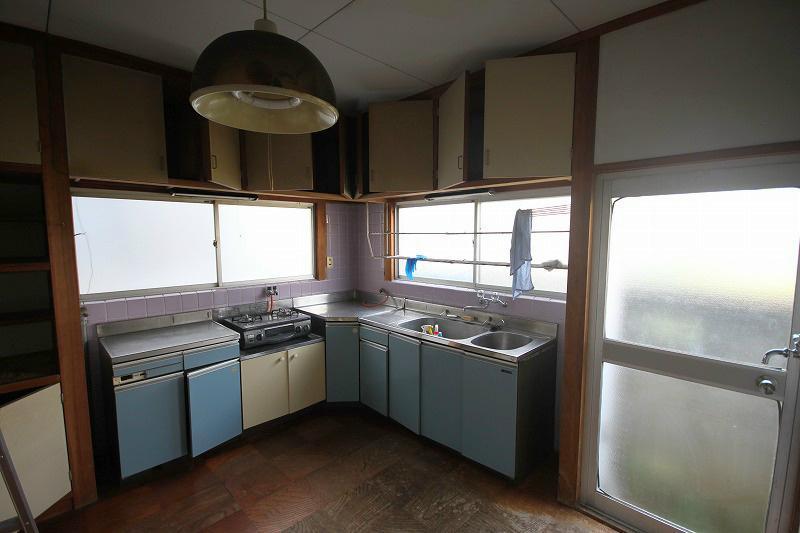 There is a window in the northwest, At hand is a bright L-shaped kitchen
北西に窓があり、手元が明るいL字型キッチンです
Non-living roomリビング以外の居室 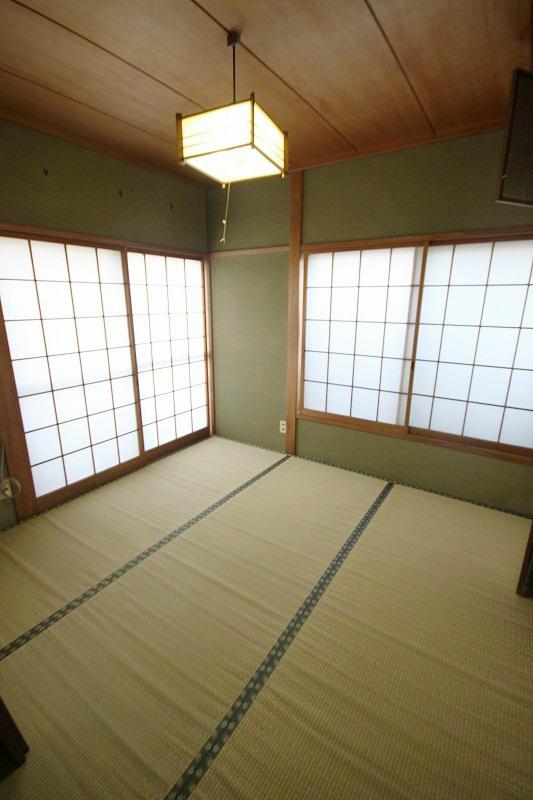 Good bright airy there is a window in the two-way
2方に窓があり明るく風通しが良好です
Entrance玄関 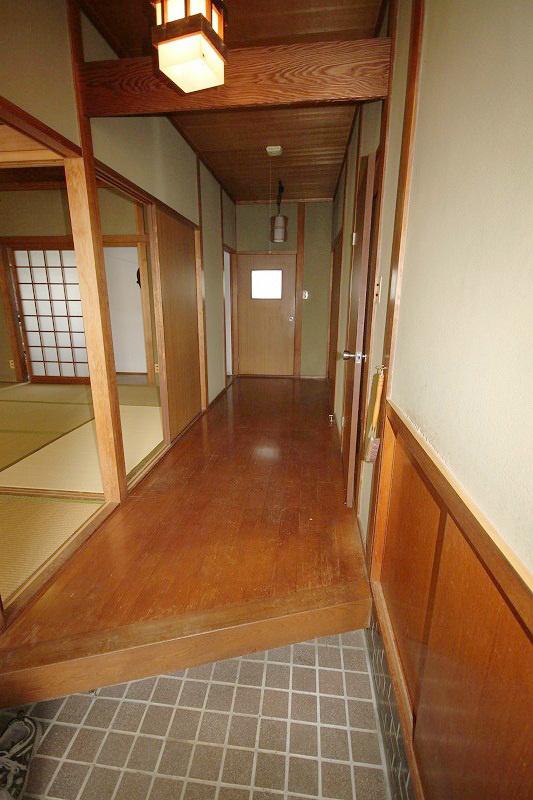 Happy Spacious entrance space also to visitors who
来客者にも嬉しい広々とした玄関スペースです
Local photos, including front road前面道路含む現地写真 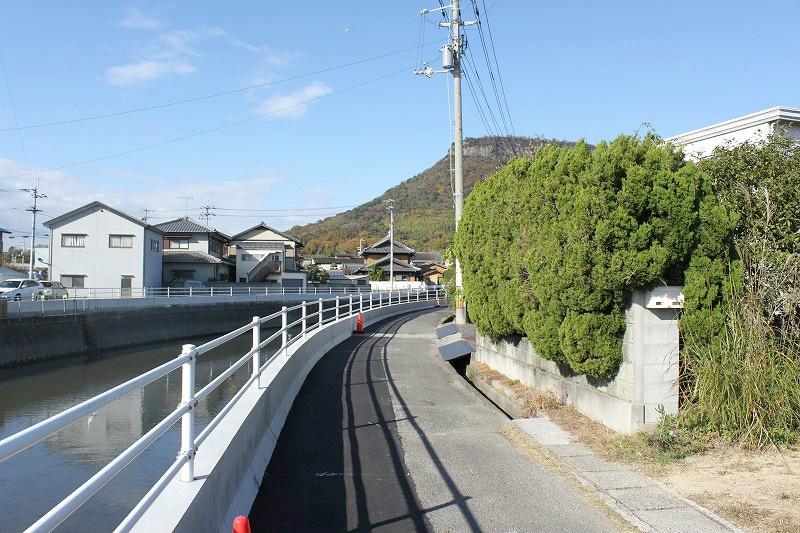 Facing the traffic volume is small south road
交通量が少ない南面道路に面しています
Non-living roomリビング以外の居室 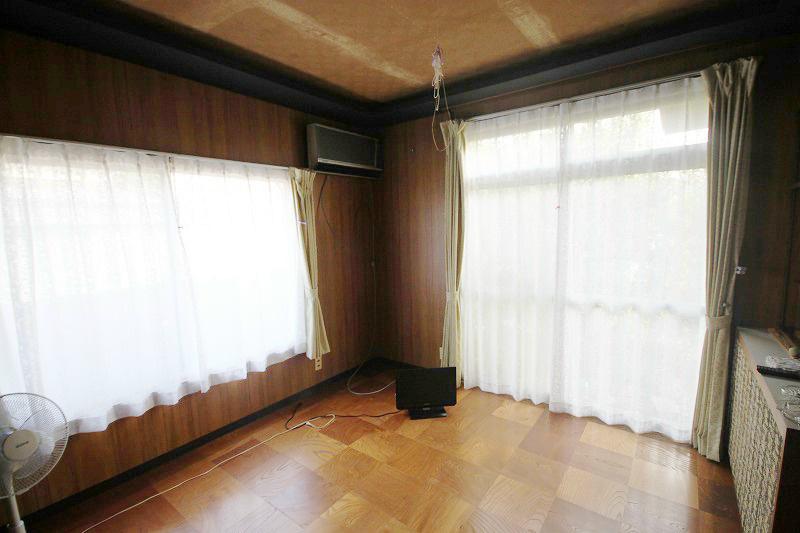 It is recommended to have an opening bedroom in the southeast where the morning sun is plugging
朝日が差込む東南に開口部があり寝室におすすめです
Location
| 










