Used Homes » Shikoku » Kagawa Prefecture » Takamatsu
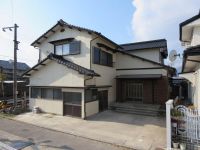 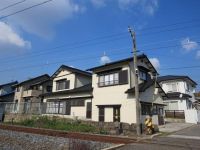
| | Takamatsu, Kagawa Prefecture 香川県高松市 |
| JR Yosan Line "Hashioka" walk 7 minutes JR予讃線「端岡」歩7分 |
| Large family set! 大家族集合! |
Price 価格 | | 16.8 million yen 1680万円 | Floor plan 間取り | | 8DK + S (storeroom) 8DK+S(納戸) | Units sold 販売戸数 | | 1 units 1戸 | Land area 土地面積 | | 309.48 sq m (registration) 309.48m2(登記) | Building area 建物面積 | | 229.83 sq m (registration) 229.83m2(登記) | Driveway burden-road 私道負担・道路 | | Nothing, East 3m width 無、東3m幅 | Completion date 完成時期(築年月) | | October 1980 1980年10月 | Address 住所 | | Takamatsu, Kagawa Prefecture Kokubunji-cho, new house 香川県高松市国分寺町新居 | Traffic 交通 | | JR Yosan Line "Hashioka" walk 7 minutes JR予讃線「端岡」歩7分
| Related links 関連リンク | | [Related Sites of this company] 【この会社の関連サイト】 | Contact お問い合せ先 | | TEL: 0800-809-8805 [Toll free] mobile phone ・ Also available from PHS
Caller ID is not notified
Please contact the "saw SUUMO (Sumo)"
If it does not lead, If the real estate company TEL:0800-809-8805【通話料無料】携帯電話・PHSからもご利用いただけます
発信者番号は通知されません
「SUUMO(スーモ)を見た」と問い合わせください
つながらない方、不動産会社の方は
| Building coverage, floor area ratio 建ぺい率・容積率 | | 80% ・ 200% 80%・200% | Time residents 入居時期 | | Immediate available 即入居可 | Land of the right form 土地の権利形態 | | Ownership 所有権 | Structure and method of construction 構造・工法 | | Wooden 2-story 木造2階建 | Renovation リフォーム | | 2013 November interior renovation completed (kitchen ・ bathroom ・ toilet ・ wall ・ floor ・ Anti-termite construction other), 2013 November exterior renovation completed (outer wall ・ Roof Coatings) 2013年11月内装リフォーム済(キッチン・浴室・トイレ・壁・床・防蟻工事 他)、2013年11月外装リフォーム済(外壁・屋根塗装) | Use district 用途地域 | | Residential 近隣商業 | Other limitations その他制限事項 | | Setback: upon 5.5 sq m , Bus stop a 2-minute walk from "Nishioya" セットバック:要5.5m2、バス停「西大谷」より徒歩2分 | Overview and notices その他概要・特記事項 | | Facilities: Public Water Supply, This sewage, Parking: car space 設備:公営水道、本下水、駐車場:カースペース | Company profile 会社概要 | | <Seller> Minister of Land, Infrastructure and Transport (4) No. 005475 (Ltd.) Kachitasu Takamatsu shop Yubinbango760-0067 Takamatsu, Kagawa Prefecture Matsufuku cho 2-20-26 <売主>国土交通大臣(4)第005475号(株)カチタス高松店〒760-0067 香川県高松市松福町2-20-26 |
Local appearance photo現地外観写真 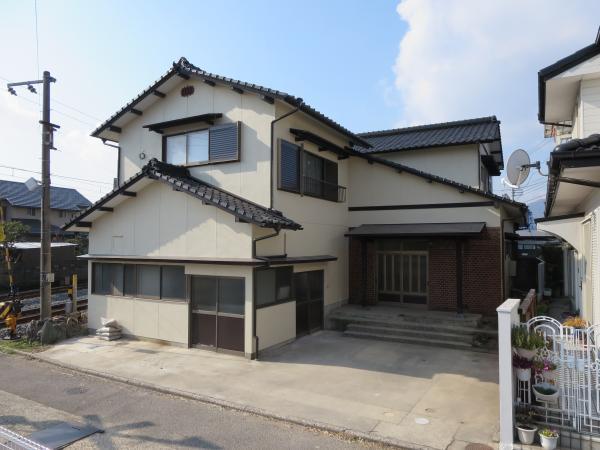 Parking There are three cars
駐車場は3台分あります
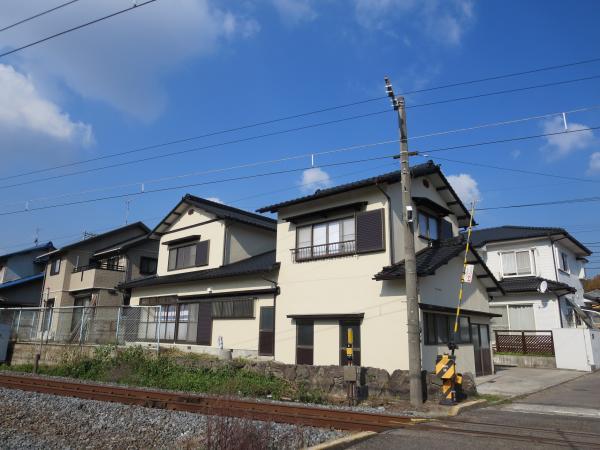 Until Hashioka Station is a 7-minute walk (550m)
端岡駅まで徒歩7分(550m)です
Floor plan間取り図 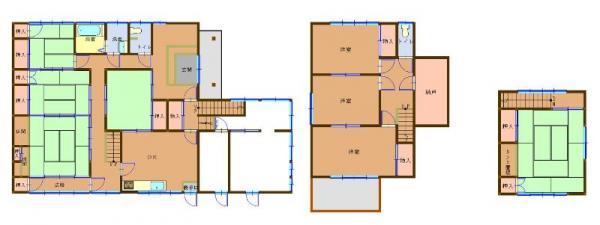 16.8 million yen, 8DK+S, Land area 309.48 sq m , Building area 229.83 sq m large family's, welcome!
1680万円、8DK+S、土地面積309.48m2、建物面積229.83m2 大家族さん、いらっしゃい!
Bathroom浴室 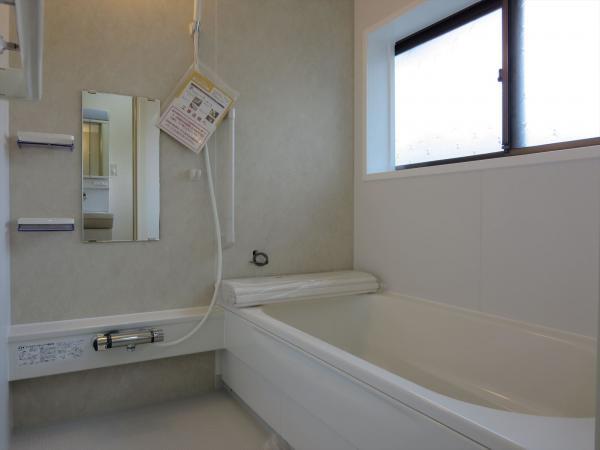 Unit bus of 1 pyeong type is with reheating with new feature.
1坪タイプのユニットバスは新品で追い炊き機能付きです。
Kitchenキッチン 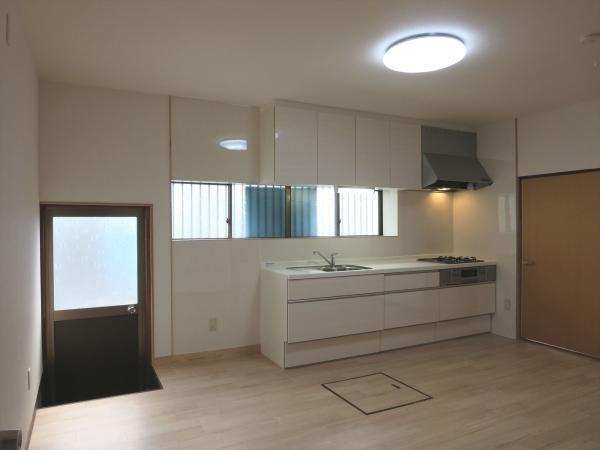 Kitchen of heat source adopts gas. Also, Drawer is with a finger amputation prevention function.
キッチンの熱源はガスを採用。また、引き出しは指詰め防止機能付きです。
Non-living roomリビング以外の居室 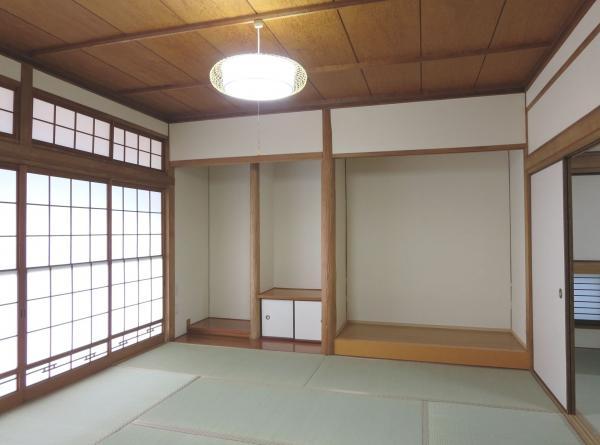 Sliding door ・ Bran Hakawa, Tatami was Omotegae
障子・襖は貼替、畳は表替しました
Entrance玄関 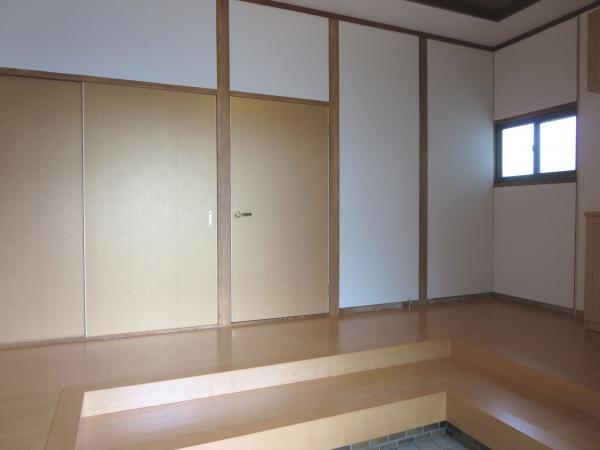 Entrance of loose-built. Floor and the cross is already Hakawa.
ゆったりした造りの玄関。床とクロスは貼替済です。
Wash basin, toilet洗面台・洗面所 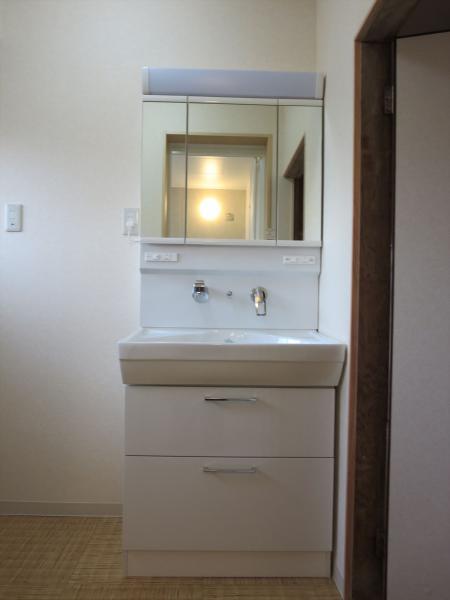 In also washstand new, You can use comfortably your.
洗面台も新品で、気持ちよくお使いいただけます。
Receipt収納 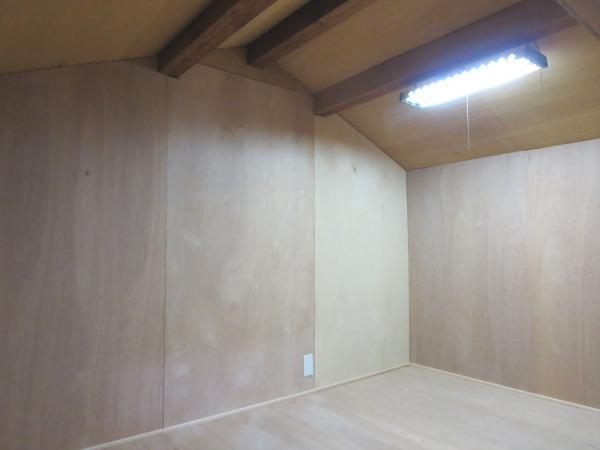 There is a hut back storage of about tatami-mat 4
畳4畳ほどの小屋裏収納があります
Toiletトイレ 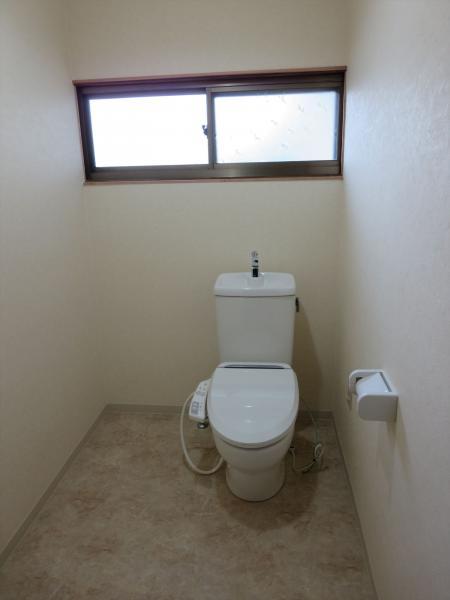 In the toilet also new, You can use comfortably your.
トイレも新品で、気持ちよくお使いいただけます。
Other introspectionその他内観 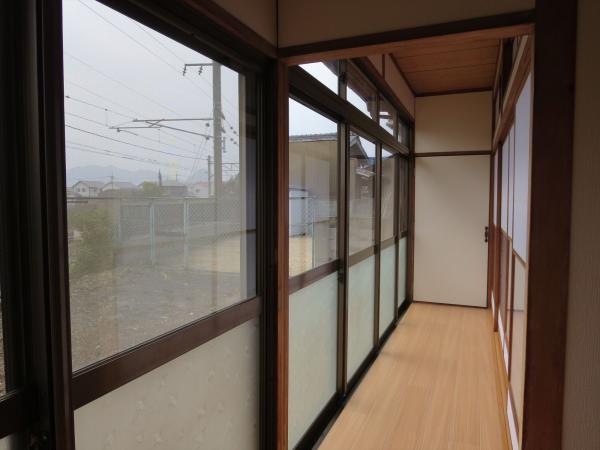 It is winter here is going to be a special seat to warm sunlight is plugged.
暖かな日差しが差し込む冬はここが特等席になりそうですね。
Non-living roomリビング以外の居室 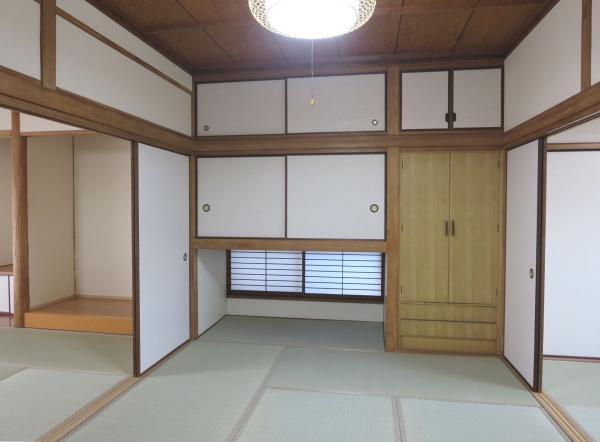 I am happy to household goods is often your home because the storage space has been enhanced
収納スペースが充実していますので家財道具が多いご家庭に嬉しいですね
Entrance玄関 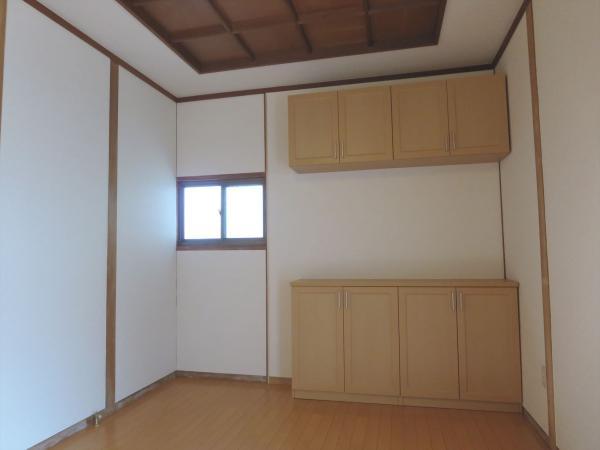 Shoe box was equipped with a new.
シューズボックスは新品を備え付けました。
Non-living roomリビング以外の居室 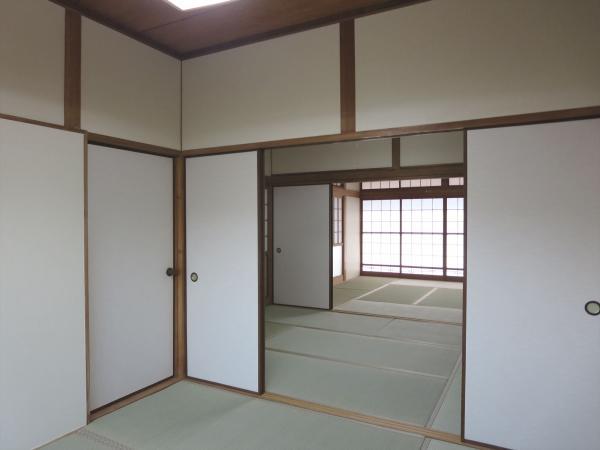 Even if many relatives is a Japanese-style room between the 3 rooms More peace of mind. If you remove the sliding door will be large space.
親戚が多くても安心の3部屋続き間の和室です。襖を外すと大空間になります。
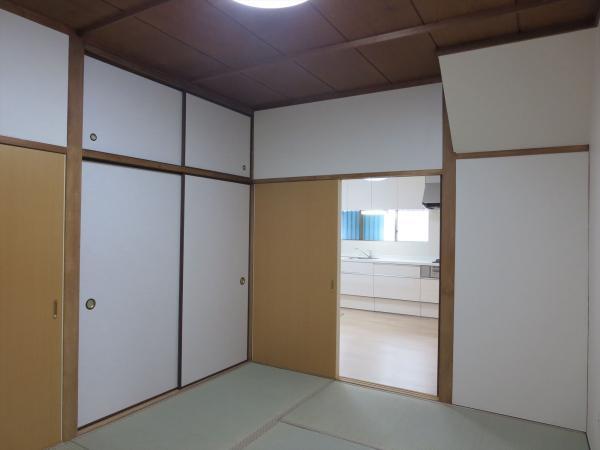 Enter through the front door is a Japanese-style room right in front of. Bran Hakawa, Tatami was Omotegae.
玄関から入って真ん前の和室です。襖は貼替、畳は表替しました。
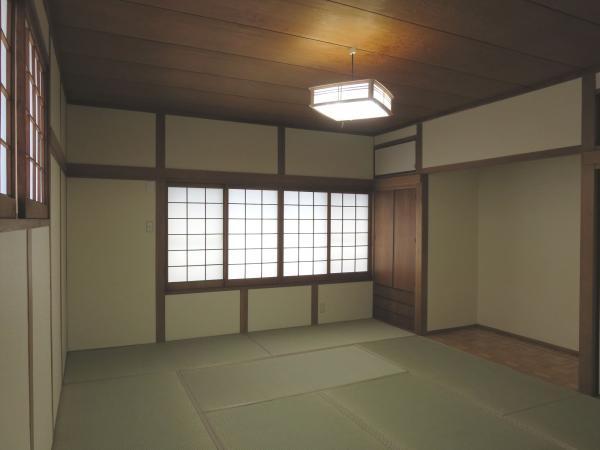 It is the second floor of the east side of the Japanese-style room. Bran Hakawa, Tatami was Omotegae
2階の東側の和室です。襖は貼替、畳は表替しました
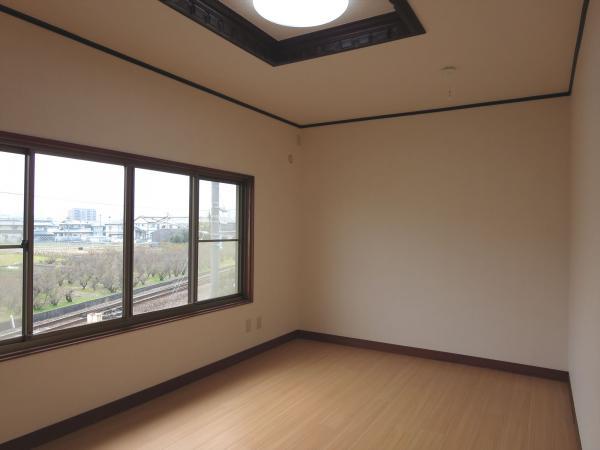 Of the second floor southwest side Western-style. cross, We Hakawa the floor.
2階西南側の洋室です。クロス、床を貼替しています。
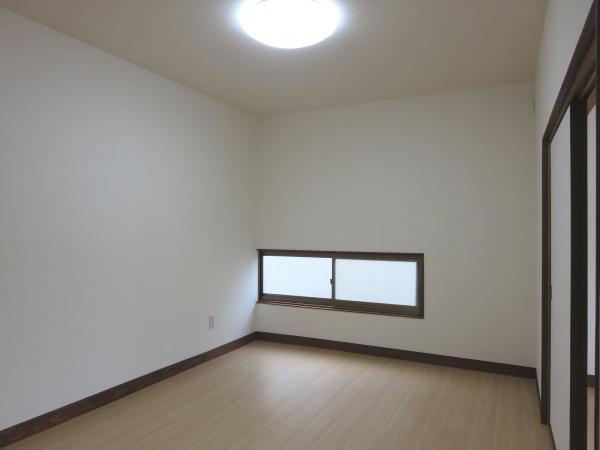 The second floor is the west side of the Western-style. cross, We Hakawa the floor.
2階西側の洋室です。クロス、床を貼替しています。
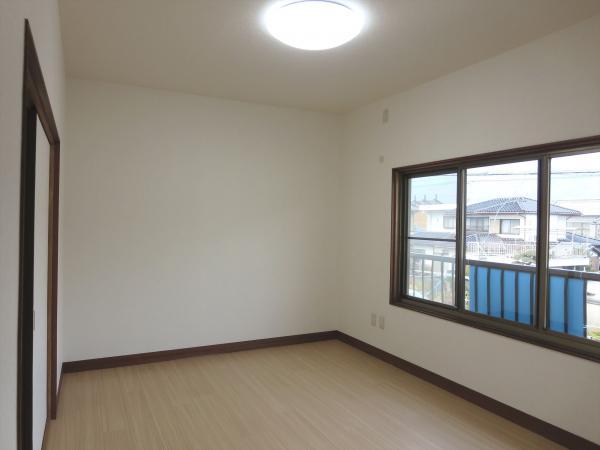 Of the second floor northwest side Western-style. cross, We Hakawa the floor.
2階西北側の洋室です。クロス、床を貼替しています。
Location
| 



















