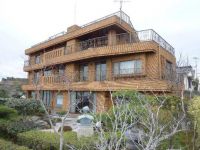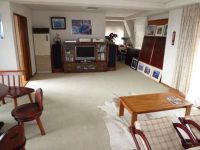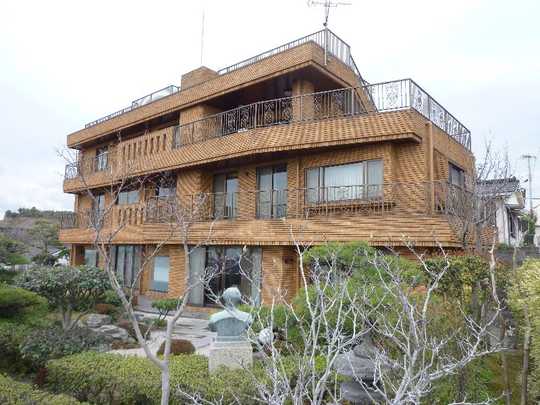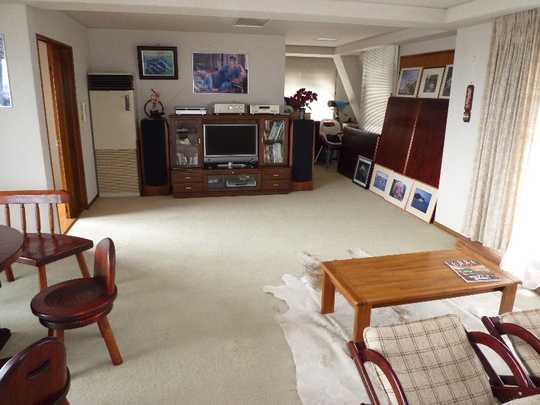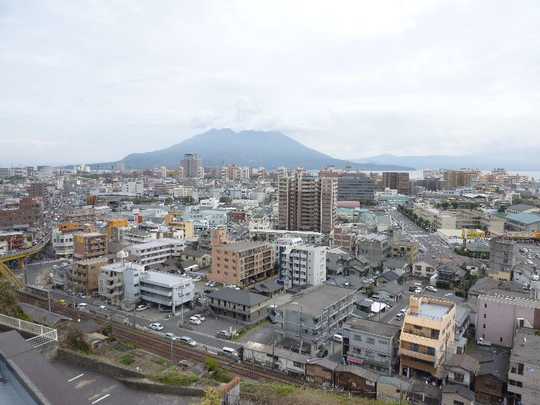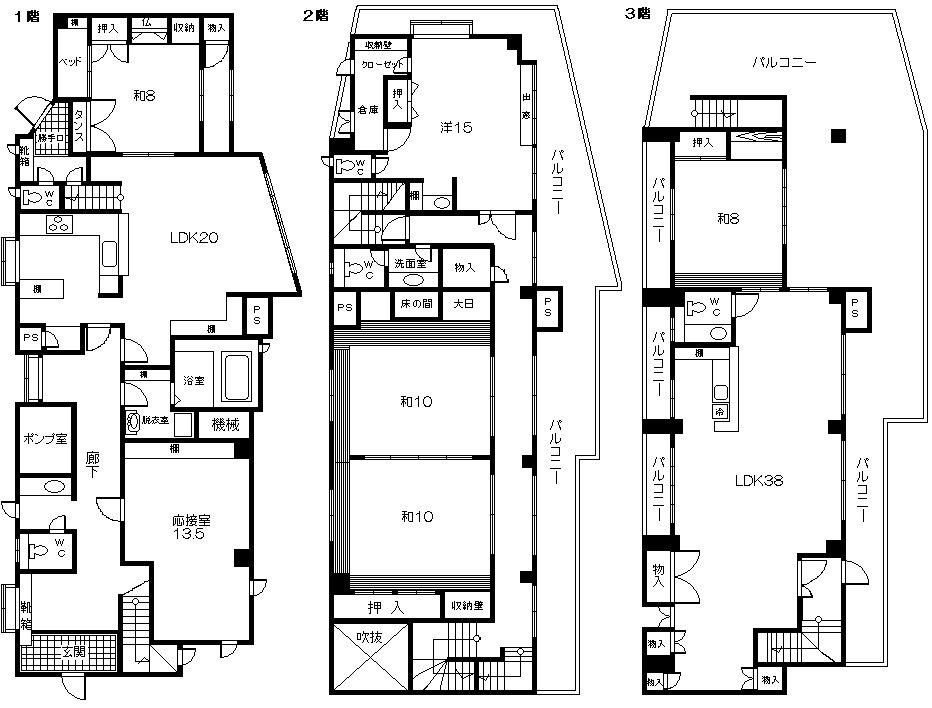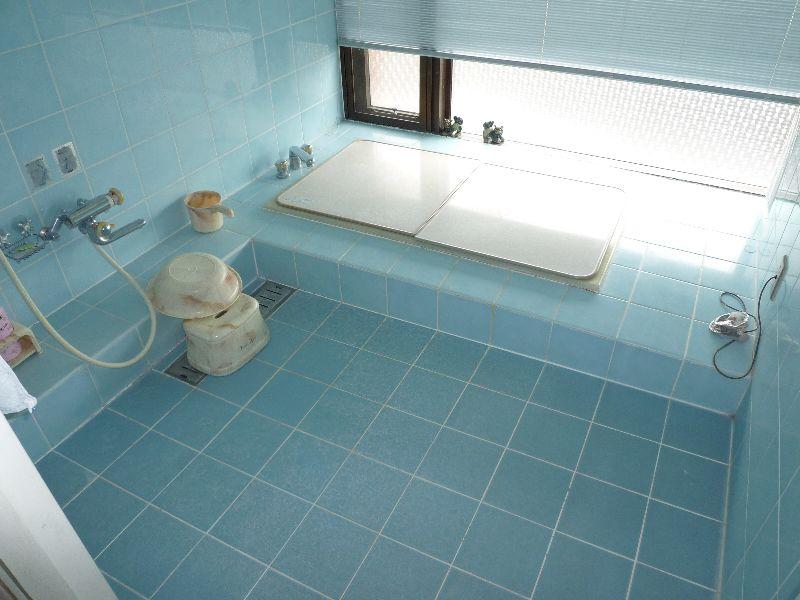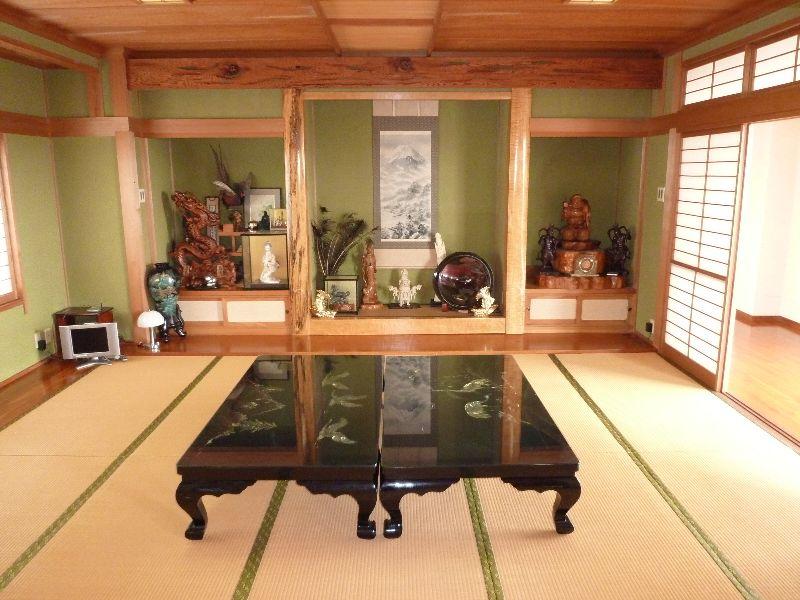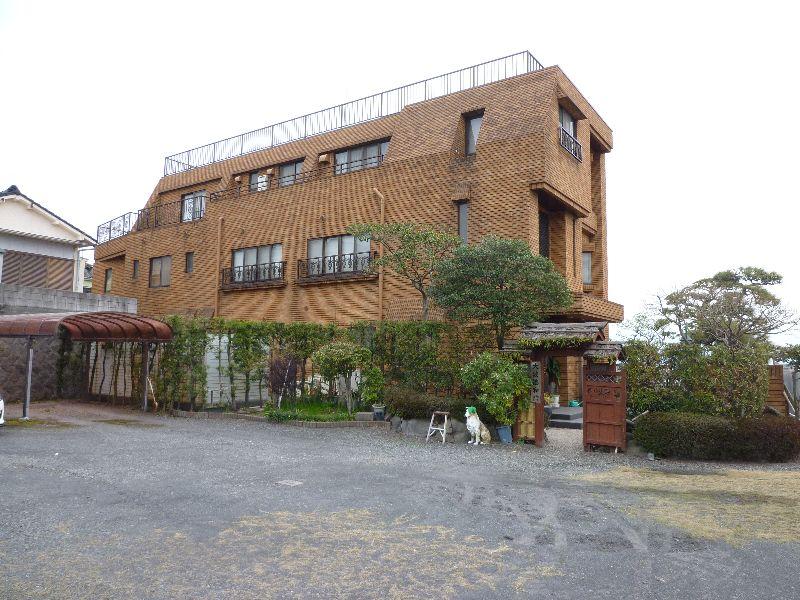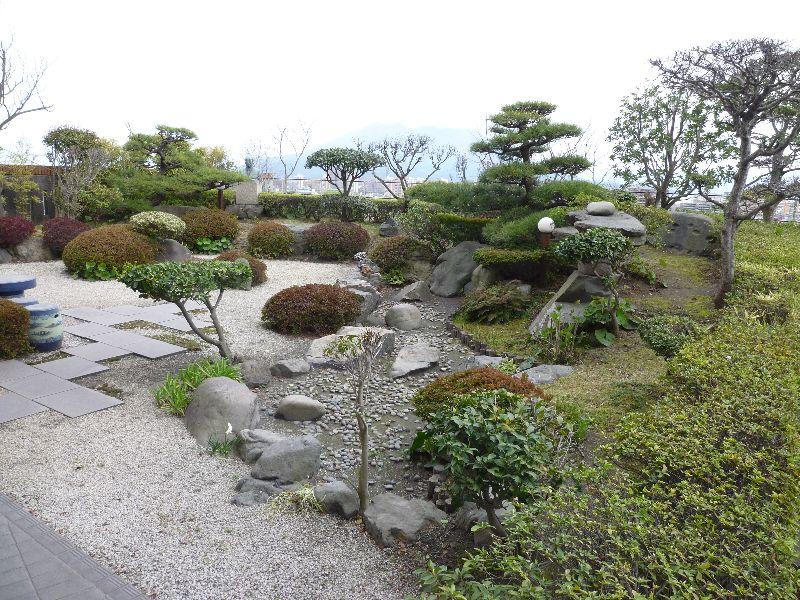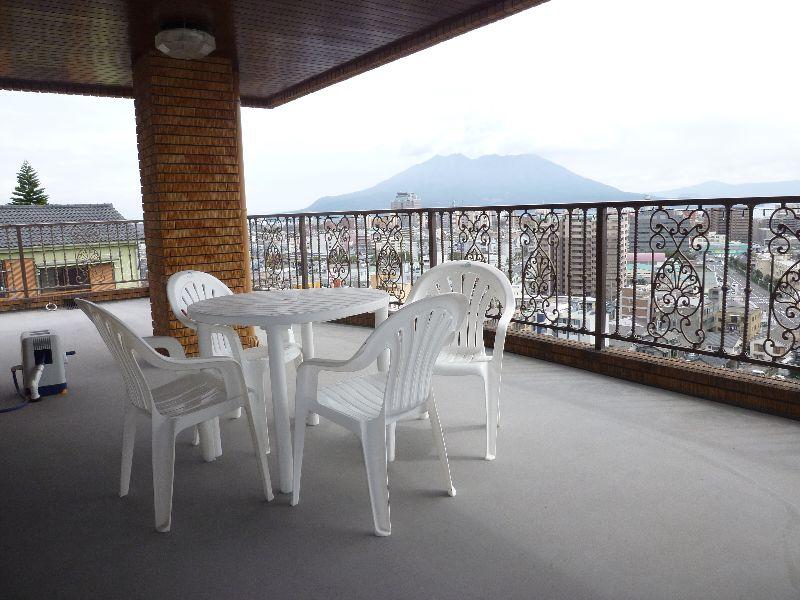|
|
Kagoshima, Kagoshima Prefecture
鹿児島県鹿児島市
|
|
Kagoshima streetcar Taniyamasen "south Kagoshimaekimae" walk 8 minutes
鹿児島市電谷山線「南鹿児島駅前」歩8分
|
|
Good view, Located in the south tiers, Yang per good. Located on a hill. A Sakurajima Kinko Bay view good, North Kirishima mountain range, South will overlook to the top Kaimondake. Fireworks can be enjoyed from the living room.
眺望良好、南ひな壇に立地、陽当り良好。高台に立地。桜島錦江湾眺望良好で、北は霧島連山、南は開聞岳頂上までのぞめます。花火大会もリビングから楽しめます。
|
|
The garden is also widely garden building. Parking can also be more than 10 units. Attachment to the building road There are three. Please have a look the view from the rooftop terrace at the concrete three-story.
庭も広く庭園造りです。駐車場も10台以上可能。建物への取り付け道路は3通りあります。コンクリート3階建で屋上のテラスからの眺望をぜひご覧ください。
|
Features pickup 特徴ピックアップ | | Parking three or more possible / LDK20 tatami mats or more / Ocean View / See the mountain / Within 2km to the sea / Yang per good / Around traffic fewer / Japanese-style room / Garden more than 10 square meters / Home garden / Wide balcony / TV monitor interphone / Good view / Three-story or more / BS ・ CS ・ CATV / Located on a hill / Fireworks viewing / rooftop 駐車3台以上可 /LDK20畳以上 /オーシャンビュー /山が見える /海まで2km以内 /陽当り良好 /周辺交通量少なめ /和室 /庭10坪以上 /家庭菜園 /ワイドバルコニー /TVモニタ付インターホン /眺望良好 /3階建以上 /BS・CS・CATV /高台に立地 /花火大会鑑賞 /屋上 |
Price 価格 | | 75 million yen 7500万円 |
Floor plan 間取り | | 7LDK 7LDK |
Units sold 販売戸数 | | 1 units 1戸 |
Total units 総戸数 | | 1 units 1戸 |
Land area 土地面積 | | 1651.63 sq m (registration) 1651.63m2(登記) |
Building area 建物面積 | | 421.06 sq m (registration) 421.06m2(登記) |
Driveway burden-road 私道負担・道路 | | Nothing 無 |
Completion date 完成時期(築年月) | | November 1987 1987年11月 |
Address 住所 | | Kagoshima, Kagoshima Prefecture Minamishin cho 鹿児島県鹿児島市南新町 |
Traffic 交通 | | Kagoshima streetcar Taniyamasen "south Kagoshimaekimae" walk 8 minutes 鹿児島市電谷山線「南鹿児島駅前」歩8分
|
Related links 関連リンク | | [Related Sites of this company] 【この会社の関連サイト】 |
Person in charge 担当者より | | Rep Osako 担当者大迫 |
Contact お問い合せ先 | | TEL: 0800-603-0952 [Toll free] mobile phone ・ Also available from PHS
Caller ID is not notified
Please contact the "saw SUUMO (Sumo)"
If it does not lead, If the real estate company TEL:0800-603-0952【通話料無料】携帯電話・PHSからもご利用いただけます
発信者番号は通知されません
「SUUMO(スーモ)を見た」と問い合わせください
つながらない方、不動産会社の方は
|
Building coverage, floor area ratio 建ぺい率・容積率 | | Fifty percent ・ 80% 50%・80% |
Time residents 入居時期 | | Consultation 相談 |
Land of the right form 土地の権利形態 | | Ownership 所有権 |
Structure and method of construction 構造・工法 | | Steel frame three-story 鉄骨3階建 |
Use district 用途地域 | | One low-rise 1種低層 |
Overview and notices その他概要・特記事項 | | Contact: Osako, Facilities: Public Water Supply, This sewage, City gas, Parking: car space 担当者:大迫、設備:公営水道、本下水、都市ガス、駐車場:カースペース |
Company profile 会社概要 | | <Mediation> Kagoshima Governor (11) No. 000483 (Ltd.) Kawasho House Kinseicho Izuro shop Yubinbango892-0828 Kagoshima Kinseicho 7-8 Kagoshima Kinseicho building first floor <仲介>鹿児島県知事(11)第000483号(株)川商ハウス金生町いづろ店〒892-0828 鹿児島県鹿児島市金生町7-8 鹿児島金生町ビル1階 |
