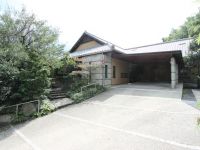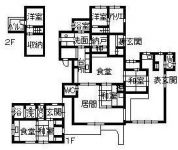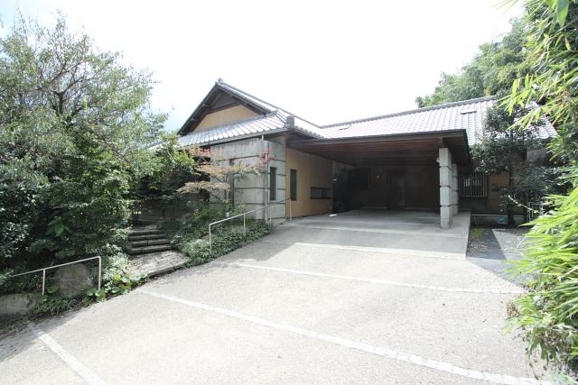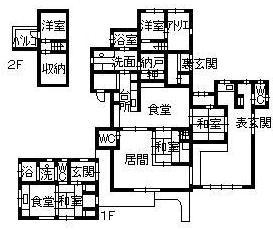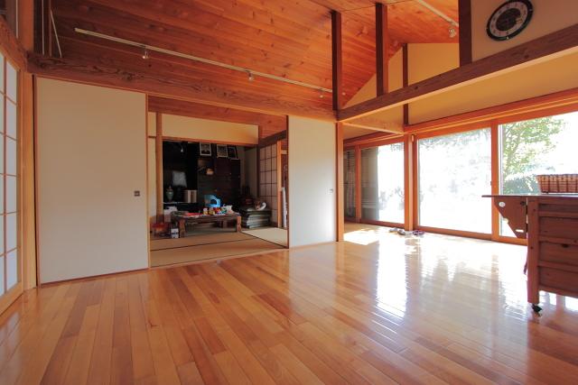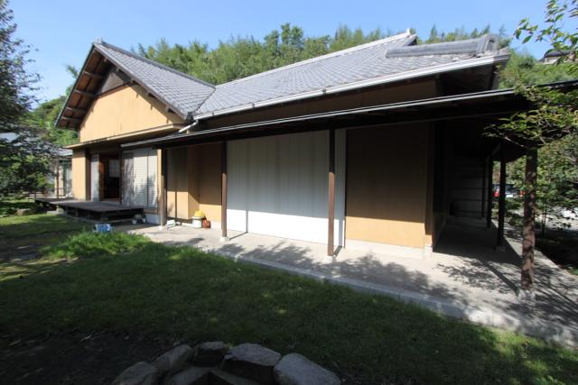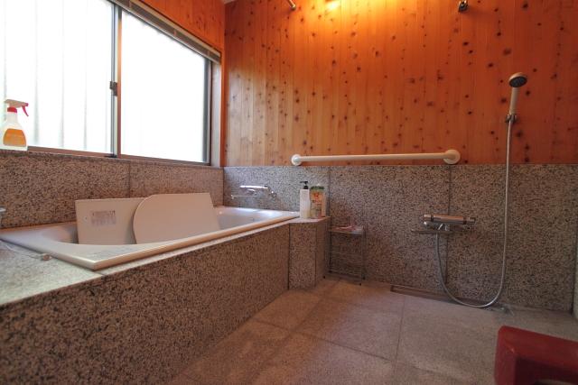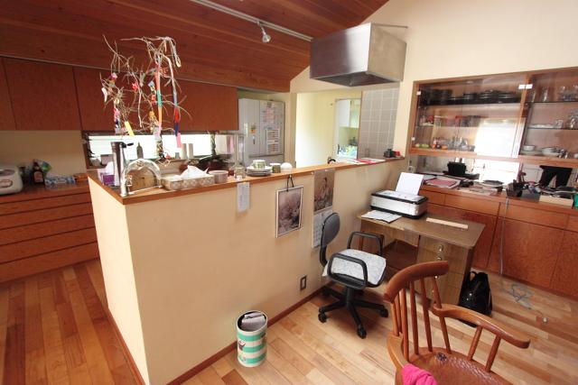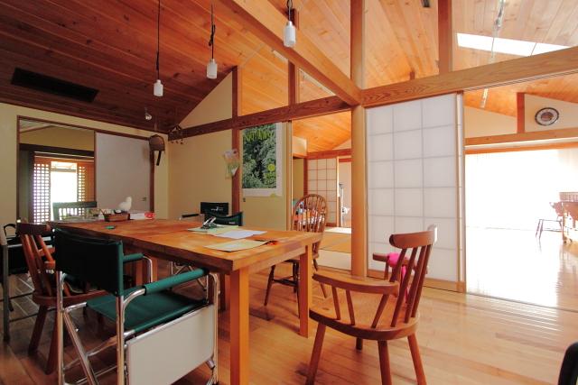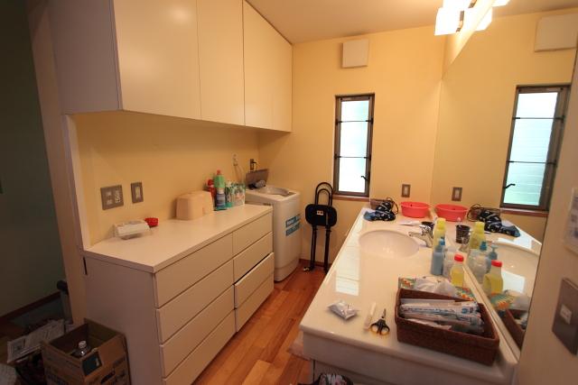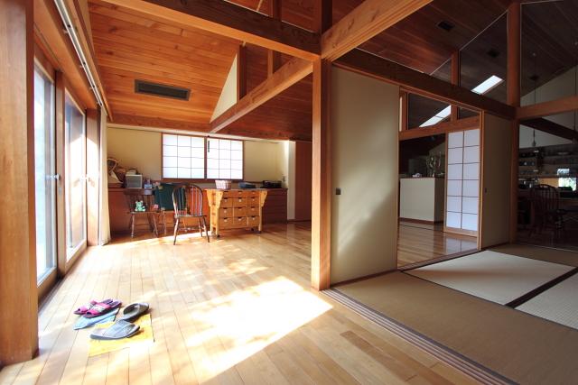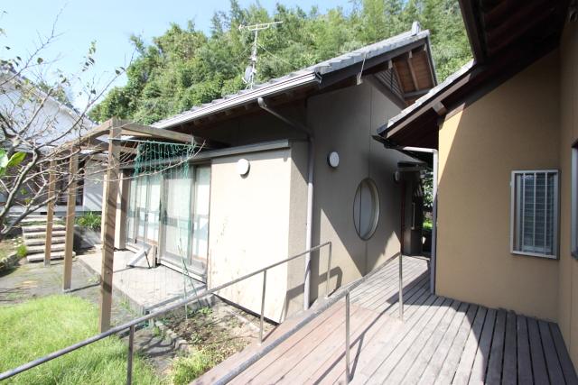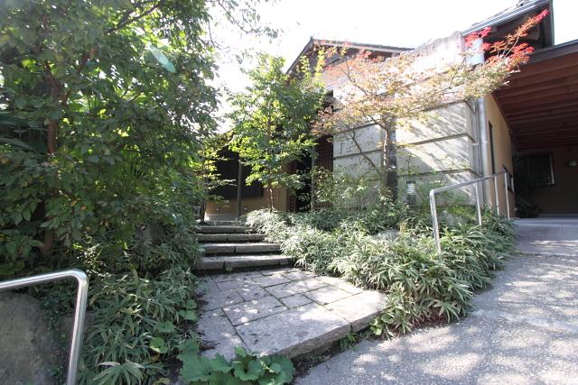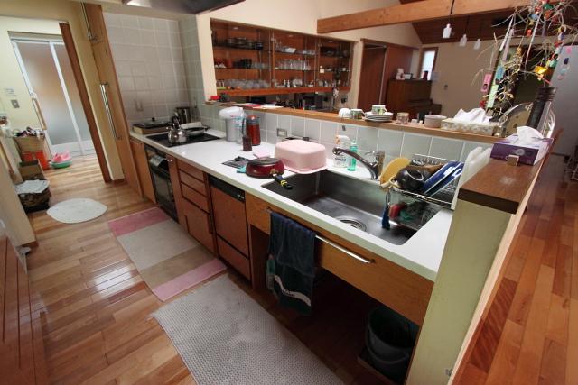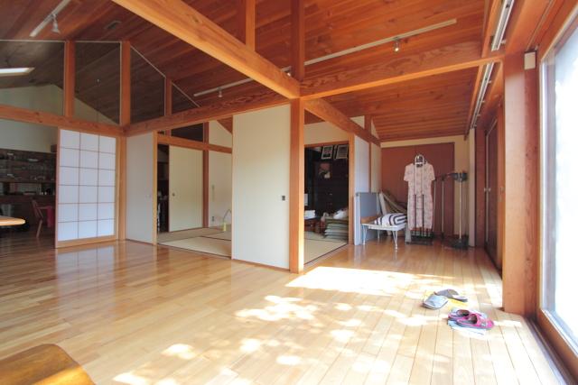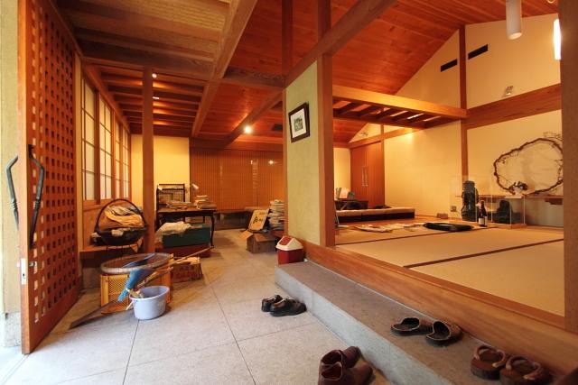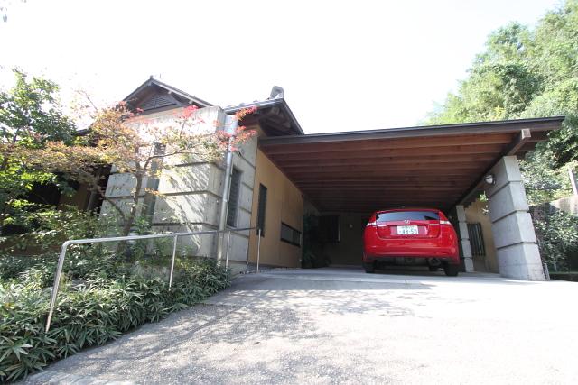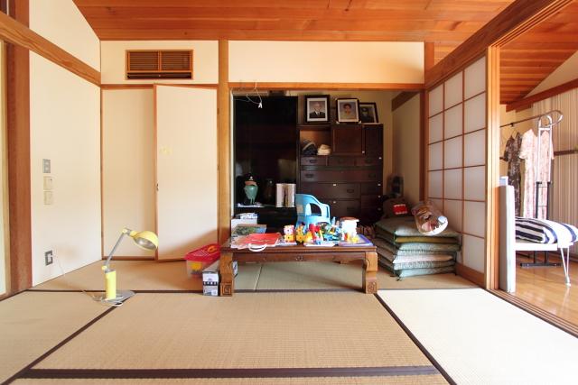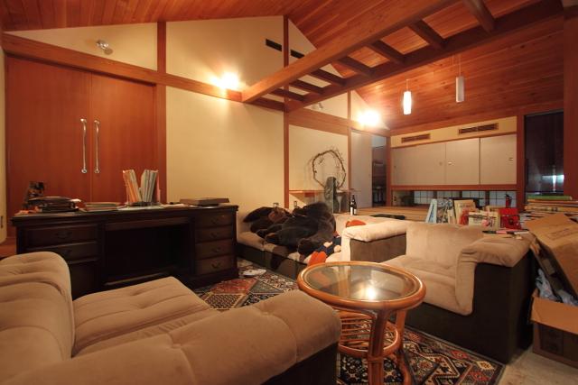|
|
Kagoshima, Kagoshima Prefecture
鹿児島県鹿児島市
|
|
Municipal management ・ Shika交 "Tenjin Teranoshita bus stop" walk 6 minutes
市営・鹿交「天神寺の下バス停」歩6分
|
|
Full of calm surrounded by greenery and the mansion "main house", "away" Yes!
緑に囲まれた落ち着き溢れる大邸宅 『母屋』と『離れ』有!
|
|
◎ Secom security there. Monthly 12000 yen higher. ◎ while located in the city, Large is a mansion with a one step away from the hustle and bustle atmosphere. There is separate from the main house. hedge, Surrounded by planting, There is a lush garden. ◎ also in the main house spacious and airy. The LDK will have a floor heating. All rooms are individually air-conditioned. ◎ atelier and home gallery, Also considered the use of to such as home release type of cafe and restaurant. In ◎ barrier-free design, You can move around the room in a wheelchair. [Surrounding environment] * Municipal other Tenjin Teranoshita bus stop About 450m * Taiyo Tagami shop About 1130m * Tagami Elementary School About 960m * Takeshi junior high school About 1500m
◎セコム警備有り。月額12000円程。◎市街地にありながら、喧騒から一歩離れた雰囲気をもつ大きな邸宅です。 母屋と離れあり。生垣、植栽に囲まれた、緑豊かな庭あり。◎母屋内も広々として開放的。LDKには床暖房を備えています。全室個別エアコン付き。◎アトリエやホームギャラリー、自宅解放型のカフェや料亭などへの活用も考えられます。◎バリアフリー設計で、車いすで室内を移動できます。【周辺環境】*市営他 天神寺の下バス停 約450m*タイヨー田上店 約1130m*田上小学校 約960m*武中学校 約1500m
|
Features pickup 特徴ピックアップ | | Land more than 100 square meters / Barrier-free / 2-story / Storeroom / Floor heating 土地100坪以上 /バリアフリー /2階建 /納戸 /床暖房 |
Price 価格 | | 58 million yen 5800万円 |
Floor plan 間取り | | 4LDK + S (storeroom) 4LDK+S(納戸) |
Units sold 販売戸数 | | 1 units 1戸 |
Land area 土地面積 | | 777.04 sq m 777.04m2 |
Building area 建物面積 | | 217.04 sq m 217.04m2 |
Driveway burden-road 私道負担・道路 | | Nothing 無 |
Completion date 完成時期(築年月) | | July 2001 2001年7月 |
Address 住所 | | Kagoshima, Kagoshima Prefecture Tagami 4 鹿児島県鹿児島市田上4 |
Traffic 交通 | | Municipal management ・ Shika交 "Tenjin Teranoshita bus stop" walk 6 minutes 市営・鹿交「天神寺の下バス停」歩6分 |
Related links 関連リンク | | [Related Sites of this company] 【この会社の関連サイト】 |
Contact お問い合せ先 | | TEL: 0800-603-1021 [Toll free] mobile phone ・ Also available from PHS
Caller ID is not notified
Please contact the "saw SUUMO (Sumo)"
If it does not lead, If the real estate company TEL:0800-603-1021【通話料無料】携帯電話・PHSからもご利用いただけます
発信者番号は通知されません
「SUUMO(スーモ)を見た」と問い合わせください
つながらない方、不動産会社の方は
|
Building coverage, floor area ratio 建ぺい率・容積率 | | Fifty percent ・ 80% 50%・80% |
Land of the right form 土地の権利形態 | | Ownership 所有権 |
Structure and method of construction 構造・工法 | | Wooden 2-story 木造2階建 |
Use district 用途地域 | | One low-rise 1種低層 |
Company profile 会社概要 | | <Mediation> Kagoshima Governor (11) No. 000879 MBC Development Co., Ltd. Head Office Real Estate Division Yubinbango892-0845 Kagoshima Tenokuchi-cho, 1-1 <仲介>鹿児島県知事(11)第000879号MBC開発(株)本店不動産事業本部〒892-0845 鹿児島県鹿児島市樋之口町1-1 |
