2012March
29,800,000 yen, 2LDK + 2S (storeroom), 119.33 sq m
Used Homes » Kyushu » Kagoshima prefecture » Kagoshima
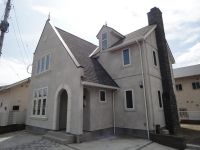 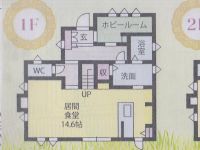
| | Kagoshima, Kagoshima Prefecture 鹿児島県鹿児島市 |
| Aibasu "Hoshikemine South stand center" walk 4 minutes あいばす「星ヶ峯みなみ台中央」歩4分 |
| Inter Deco House, Curtain of Laura Ashley ・ illumination ・ With mirror all rooms, Wall illusion of plasterwork インターデコハウス、ローラアシュレイのカーテン・照明・鏡付き全室、壁は幻の漆喰仕上げ |
Features pickup 特徴ピックアップ | | Parking three or more possible / Immediate Available / Land 50 square meters or more / System kitchen / Yang per good / A quiet residential area / Corner lot / Face-to-face kitchen / Toilet 2 places / Bathroom 1 tsubo or more / IH cooking heater / Dish washing dryer / Walk-in closet / All-electric / All rooms are two-sided lighting 駐車3台以上可 /即入居可 /土地50坪以上 /システムキッチン /陽当り良好 /閑静な住宅地 /角地 /対面式キッチン /トイレ2ヶ所 /浴室1坪以上 /IHクッキングヒーター /食器洗乾燥機 /ウォークインクロゼット /オール電化 /全室2面採光 | Price 価格 | | 29,800,000 yen 2980万円 | Floor plan 間取り | | 2LDK + 2S (storeroom) 2LDK+2S(納戸) | Units sold 販売戸数 | | 1 units 1戸 | Total units 総戸数 | | 1 units 1戸 | Land area 土地面積 | | 190.96 sq m (57.76 square meters) 190.96m2(57.76坪) | Building area 建物面積 | | 119.33 sq m (36.09 square meters) 119.33m2(36.09坪) | Driveway burden-road 私道負担・道路 | | Nothing 無 | Completion date 完成時期(築年月) | | March 2012 2012年3月 | Address 住所 | | Kagoshima, Kagoshima Prefecture Hoshikemine 6 鹿児島県鹿児島市星ヶ峯6 | Traffic 交通 | | Aibasu "Hoshikemine South stand center" walk 4 minutes あいばす「星ヶ峯みなみ台中央」歩4分 | Related links 関連リンク | | [Related Sites of this company] 【この会社の関連サイト】 | Person in charge 担当者より | | Rep Fukusaki Daisuke Age: 30 Daigyokai Experience: 8 years 担当者福崎 大介年齢:30代業界経験:8年 | Contact お問い合せ先 | | TEL: 099-227-0800 Please inquire as "saw SUUMO (Sumo)" TEL:099-227-0800「SUUMO(スーモ)を見た」と問い合わせください | Building coverage, floor area ratio 建ぺい率・容積率 | | Fifty percent ・ 80% 50%・80% | Time residents 入居時期 | | Immediate available 即入居可 | Land of the right form 土地の権利形態 | | Ownership 所有権 | Structure and method of construction 構造・工法 | | Wooden 2-story 木造2階建 | Use district 用途地域 | | One low-rise 1種低層 | Overview and notices その他概要・特記事項 | | Contact: Fukusaki Daisuke, Parking: car space 担当者:福崎 大介、駐車場:カースペース | Company profile 会社概要 | | <Mediation> Kagoshima Governor (6) No. 003348 (Ltd.) Mitsuya home Yubinbango890-0014 Kagoshima Somuta 2-3-5 <仲介>鹿児島県知事(6)第003348号(株)三ツ矢ホーム〒890-0014 鹿児島県鹿児島市草牟田2-3-5 |
Local appearance photo現地外観写真 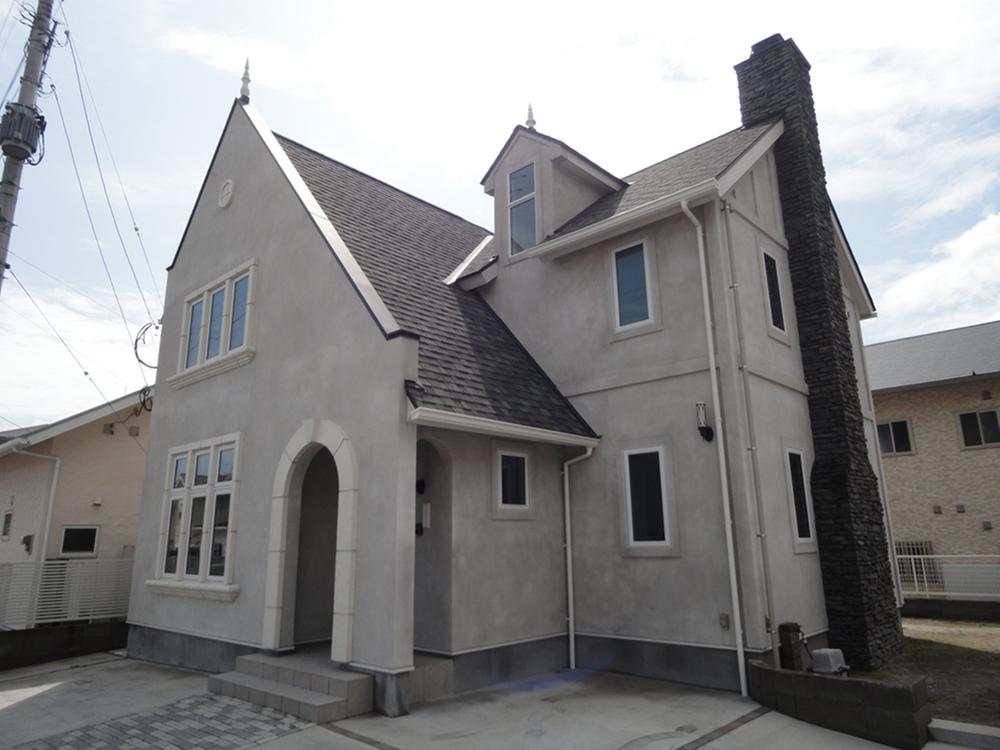 local
現地
Floor plan間取り図 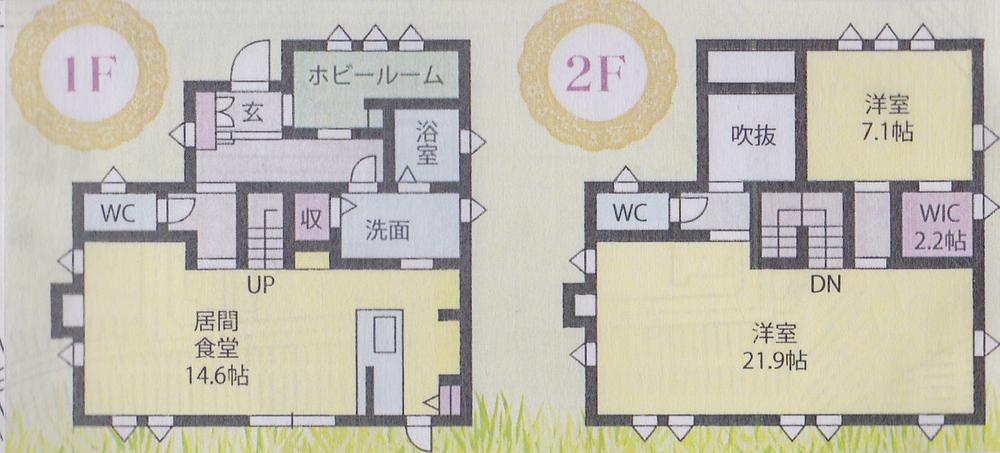 29,800,000 yen, 2LDK + 2S (storeroom), Land area 190.96 sq m , Building area 119.33 sq m
2980万円、2LDK+2S(納戸)、土地面積190.96m2、建物面積119.33m2
Kitchenキッチン 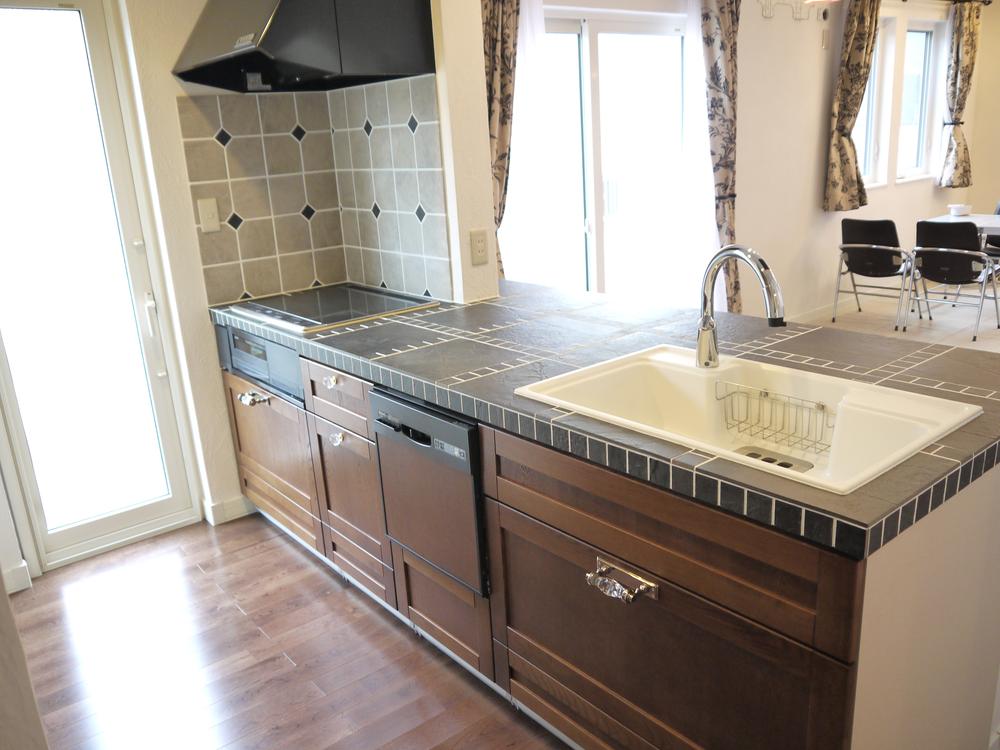 Interior
室内
Livingリビング 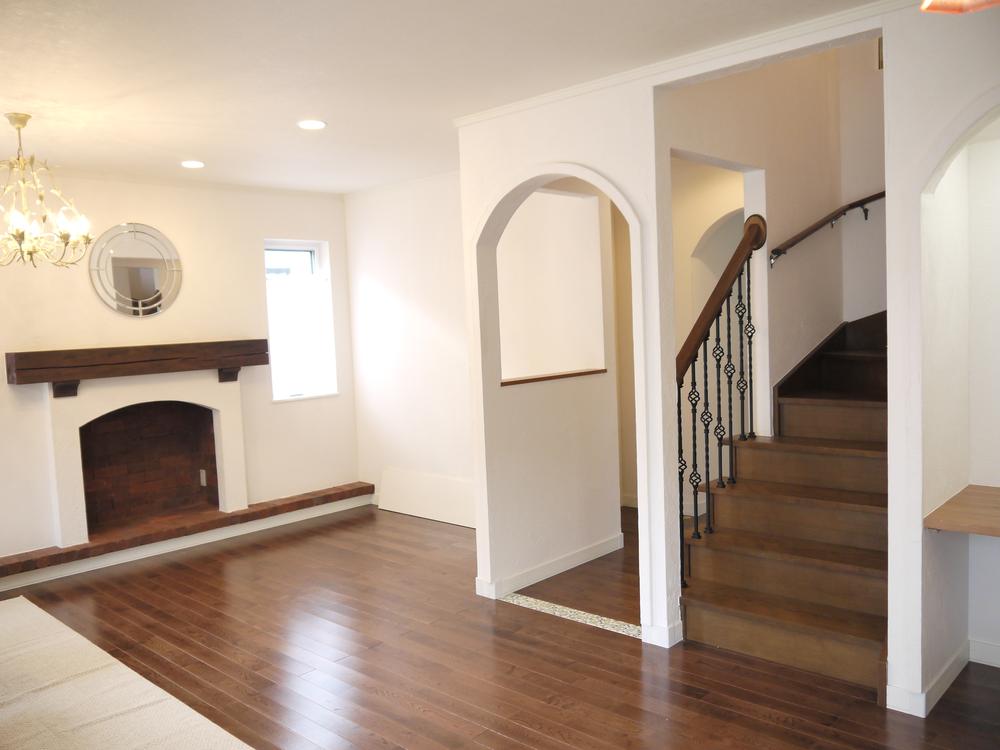 Interior
室内
Bathroom浴室 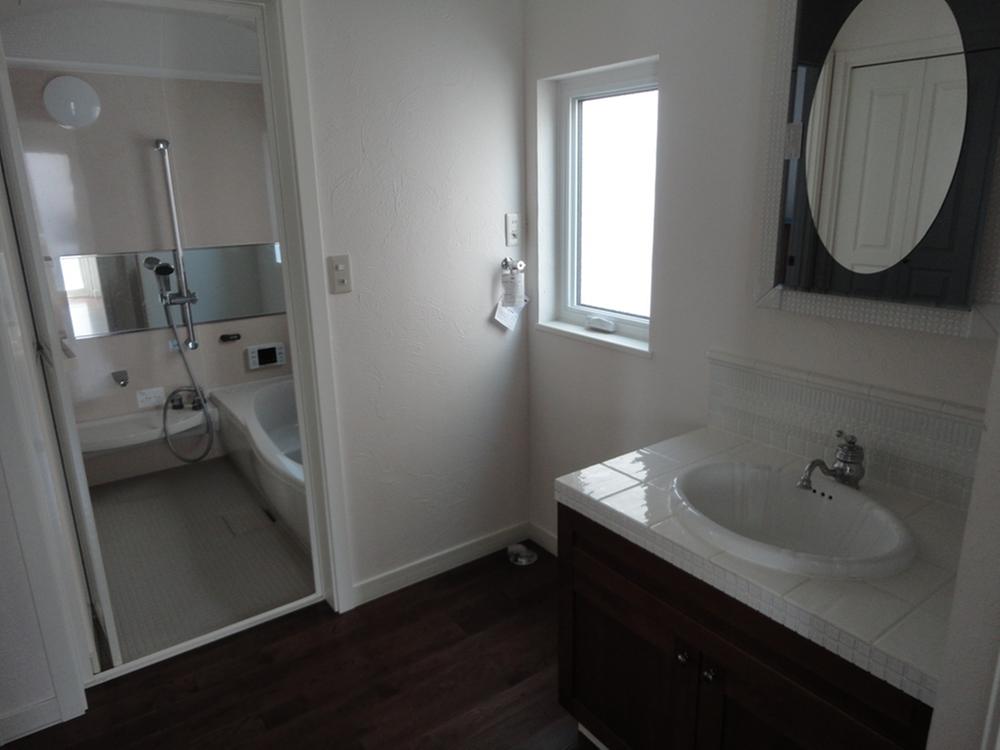 Interior
室内
Other introspectionその他内観 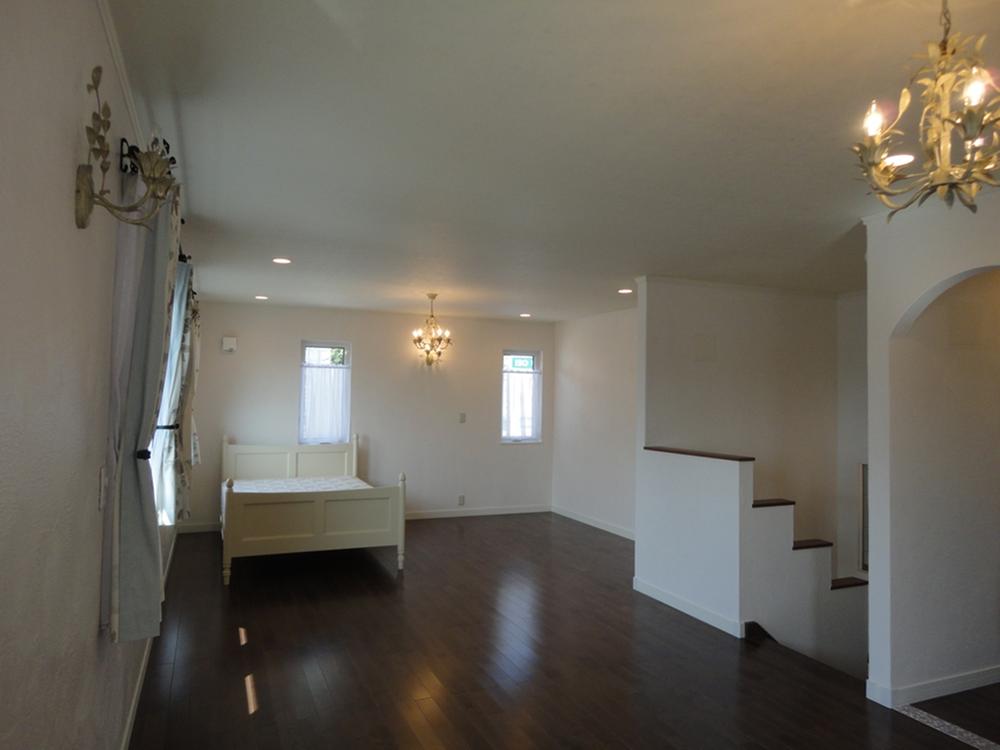 Interior
室内
Location
|







