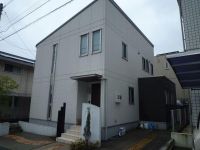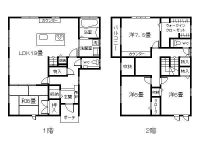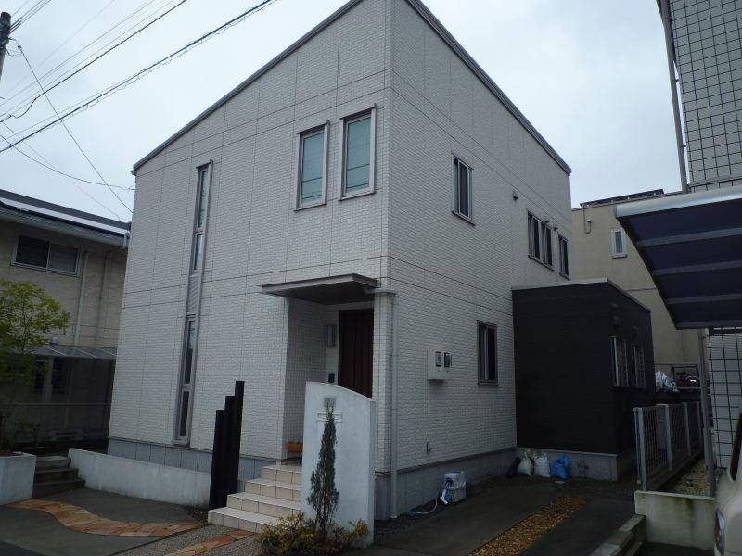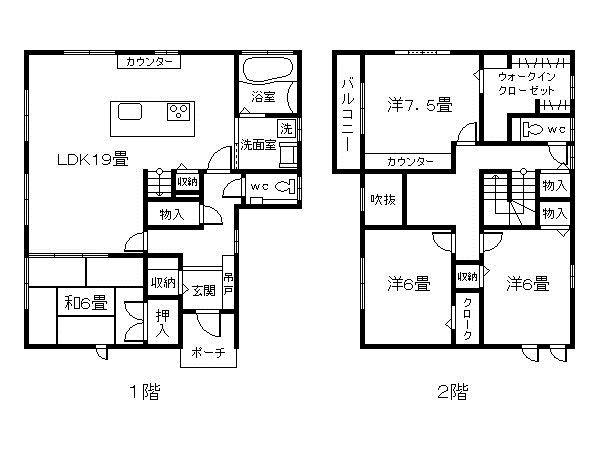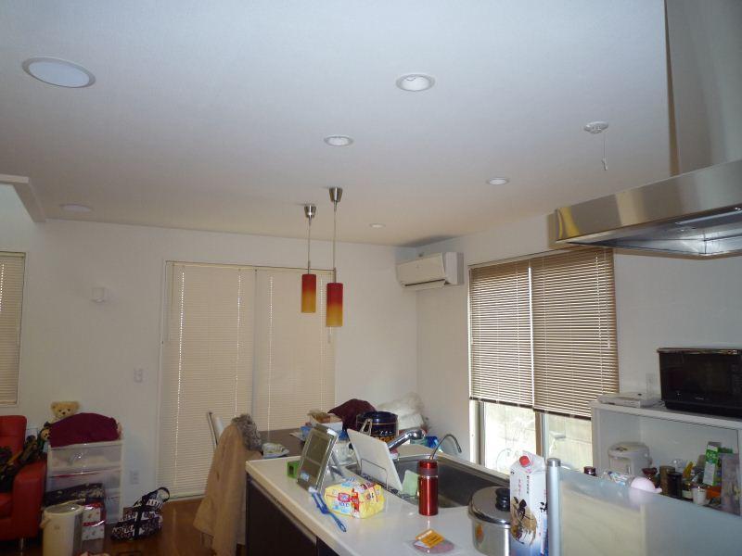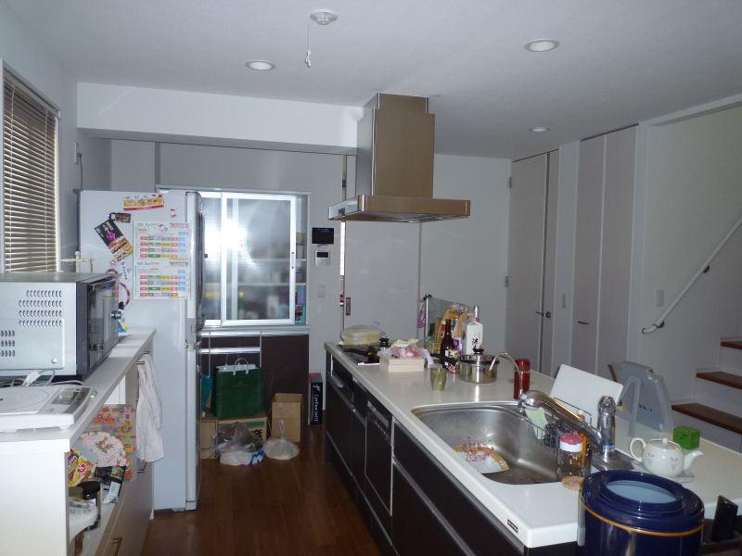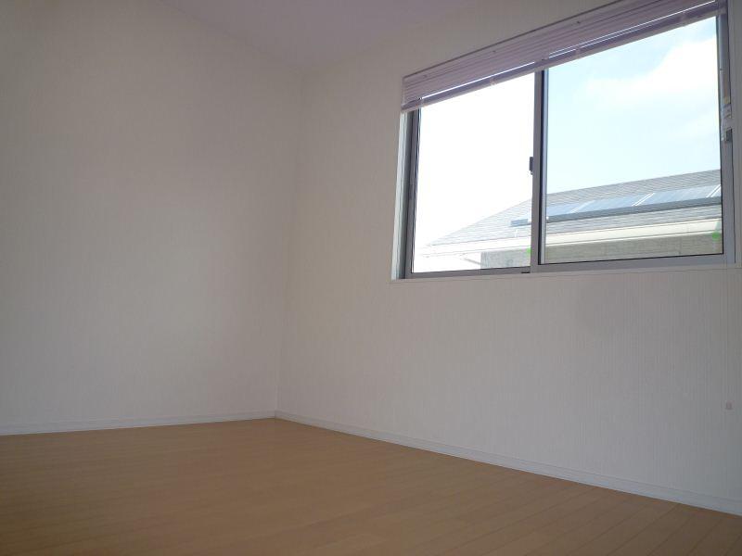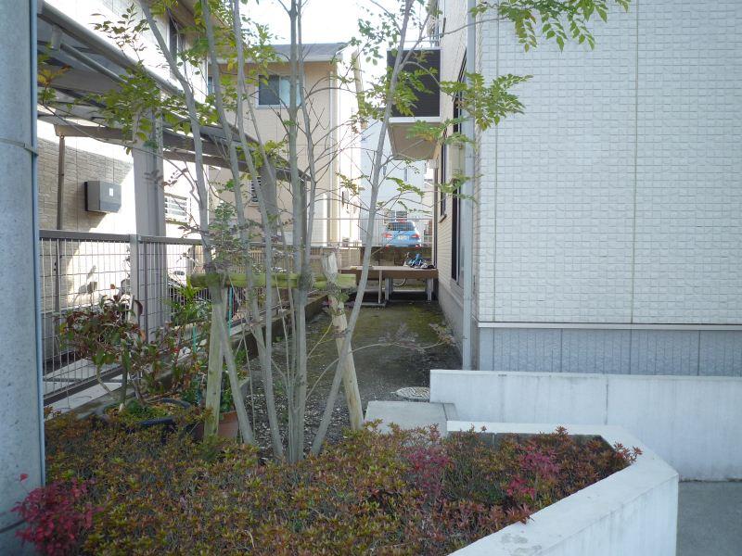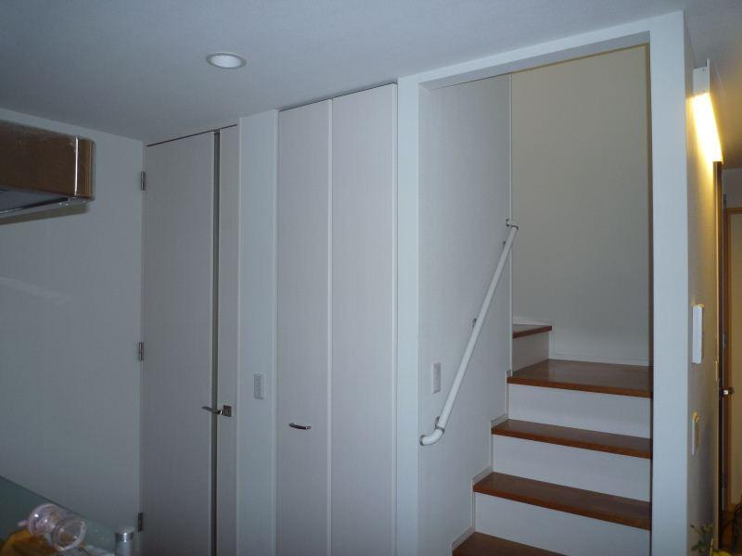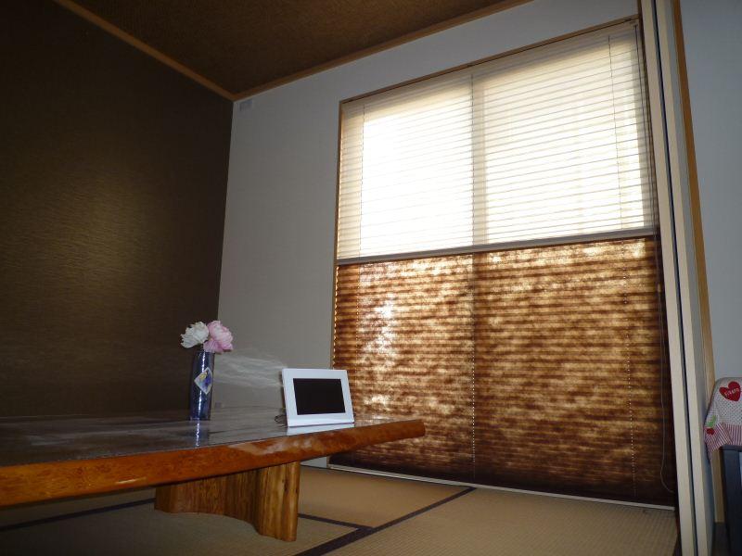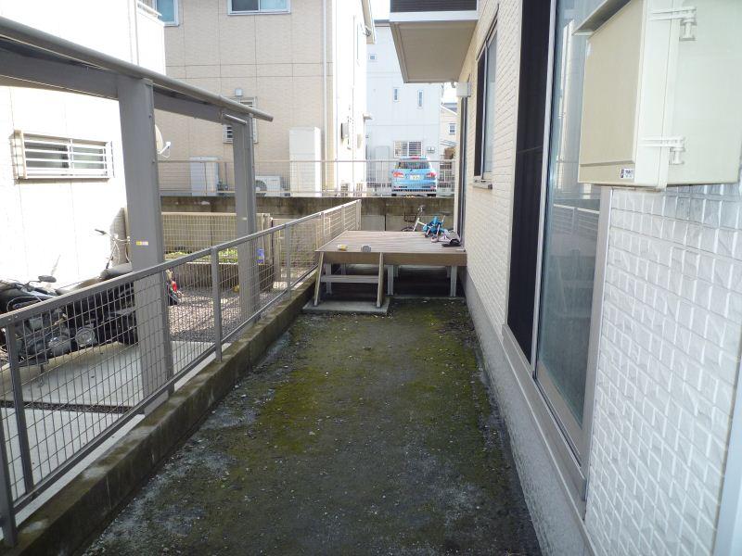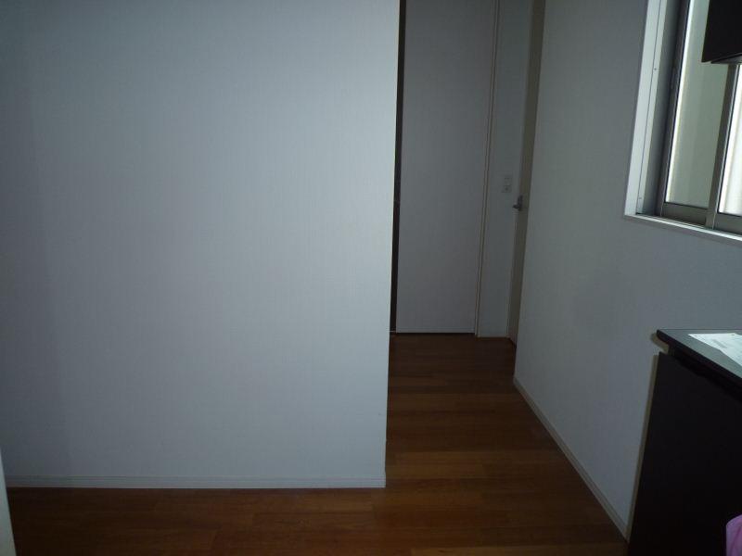|
|
Kagoshima, Kagoshima Prefecture
鹿児島県鹿児島市
|
|
Aibasu "Hoshikemine Minamidai center" walk 3 minutes
あいバス「星ヶ峯南台中央」歩3分
|
|
LDK18 tatami mats or more, All-electric, Solar power system, IH cooking heater, Walk-in closet, Parking two Allowedese-style room, 2-story
LDK18畳以上、オール電化、太陽光発電システム、IHクッキングヒーター、ウォークインクロゼット、駐車2台可、和室、2階建
|
|
Will Daiwa House Industry of custom home is located in Hoshikemine south stand. Seismic design and outside clad insulation, Anticrime measures, We are making full use of solar power generation system and the latest technology. It is also a good degree the same as new construction in built three years. Please feel free to contact us.
星ヶ峯みなみ台に建つ大和ハウス工業の注文住宅になります。耐震設計や外張り断熱、防犯対策、太陽光発電システムと最新技術を駆使しております。築3年で新築同様で程度も良好です。お気軽にお問い合わせください。
|
Features pickup 特徴ピックアップ | | Solar power system / Parking two Allowed / LDK18 tatami mats or more / Japanese-style room / 2-story / IH cooking heater / Walk-in closet / All-electric 太陽光発電システム /駐車2台可 /LDK18畳以上 /和室 /2階建 /IHクッキングヒーター /ウォークインクロゼット /オール電化 |
Price 価格 | | 31 million yen 3100万円 |
Floor plan 間取り | | 4LDK 4LDK |
Units sold 販売戸数 | | 1 units 1戸 |
Total units 総戸数 | | 1 units 1戸 |
Land area 土地面積 | | 166.45 sq m (50.35 tsubo) (Registration) 166.45m2(50.35坪)(登記) |
Building area 建物面積 | | 121.98 sq m (36.89 tsubo) (Registration) 121.98m2(36.89坪)(登記) |
Driveway burden-road 私道負担・道路 | | Nothing, North 6m width (contact the road width 11.5m) 無、北6m幅(接道幅11.5m) |
Completion date 完成時期(築年月) | | January 2010 2010年1月 |
Address 住所 | | Kagoshima, Kagoshima Prefecture Hoshikemine 6 鹿児島県鹿児島市星ヶ峯6 |
Traffic 交通 | | Aibasu "Hoshikemine Minamidai center" walk 3 minutes あいバス「星ヶ峯南台中央」歩3分 |
Related links 関連リンク | | [Related Sites of this company] 【この会社の関連サイト】 |
Contact お問い合せ先 | | TEL: 0800-603-0951 [Toll free] mobile phone ・ Also available from PHS
Caller ID is not notified
Please contact the "saw SUUMO (Sumo)"
If it does not lead, If the real estate company TEL:0800-603-0951【通話料無料】携帯電話・PHSからもご利用いただけます
発信者番号は通知されません
「SUUMO(スーモ)を見た」と問い合わせください
つながらない方、不動産会社の方は
|
Building coverage, floor area ratio 建ぺい率・容積率 | | Fifty percent ・ 80% 50%・80% |
Time residents 入居時期 | | Consultation 相談 |
Land of the right form 土地の権利形態 | | Ownership 所有権 |
Structure and method of construction 構造・工法 | | Light-gauge steel 2-story 軽量鉄骨2階建 |
Other limitations その他制限事項 | | Regulations have by the Landscape Act 景観法による規制有 |
Overview and notices その他概要・特記事項 | | Facilities: Public Water Supply, This sewage, All-electric, Parking: car space 設備:公営水道、本下水、オール電化、駐車場:カースペース |
Company profile 会社概要 | | <Mediation> Kagoshima Governor (11) No. 000483 (Ltd.) Kawasho House head office real estate buying and selling part Yubinbango892-0838 Kagoshima Arayashiki-cho, 1-7 <仲介>鹿児島県知事(11)第000483号(株)川商ハウス本店不動産売買部〒892-0838 鹿児島県鹿児島市新屋敷町1-7 |
