Used Homes » Kyushu » Kagoshima prefecture » Kagoshima
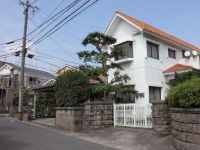 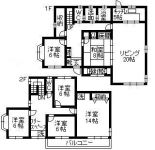
| | Kagoshima, Kagoshima Prefecture 鹿児島県鹿児島市 |
| Municipal "Murasakibaru seven-chome bus stop" walk 4 minutes 市営「紫原七丁目バス停」歩4分 |
| Southwestward sunny! Building about good! 南西向き日当たり良好!建物程度良好! |
| ◎ around the Ya general housing, Lined apartment, A quiet residential area. ◎ has been at any time of the renovation of the building, It is a beautiful building. ◎ 6 Pledge over each room. The main bedroom is spacious about 14 Pledge. LDK is about 25 Pledge. In ◎ barrier-free housing, There handrail in various places. Part of Sakurajima, you can view from 2F balcony. bath, Wash, Also toward the long-term care because it connected to the toilet. [Surrounding environment] * Murasakibaru seven-chome bus stop About 320m * Coop Kagoshima Tagami shop About 750m * EVERYONE Murasakibaru 6-chome About 590m * Hiroki Elementary School About 750m * Murasakibaru junior high school About 400m * Murasakibaru kindergarten About 380m * horsetail nursery About 740m ◎周辺は一般住宅や、マンションが立ち並ぶ、閑静な住宅街。◎建物のリフォームを随時されており、綺麗な建物です。◎各部屋6帖以上。主寝室は広々約14帖。LDKは約25帖。◎バリアフリー住宅で、各所に手すりあり。2Fバルコニーより桜島の一部が眺望できます。 お風呂、洗面、トイレとつながっているので介護にも向いています。【周辺環境】*紫原七丁目バス停 約320m*コープかごしま田上店 約750m*エブリワン紫原6丁目店 約590m*広木小学校 約750m*紫原中学校 約400m*紫原幼稚園 約380m*つくし保育園 約740m |
Features pickup 特徴ピックアップ | | Parking two Allowed / Land more than 100 square meters / / LDK15 tatami mats or more / Barrier-free / Toilet 2 places / 2-story / Flat terrain 駐車2台可 /土地100坪以上 /陽当り良好 /LDK15畳以上 /バリアフリー /トイレ2ヶ所 /2階建 /平坦地 | Price 価格 | | 32,800,000 yen 3280万円 | Floor plan 間取り | | 6LDK + S (storeroom) 6LDK+S(納戸) | Units sold 販売戸数 | | 1 units 1戸 | Land area 土地面積 | | 368.73 sq m 368.73m2 | Building area 建物面積 | | 189.8 sq m 189.8m2 | Driveway burden-road 私道負担・道路 | | Nothing, Southwest 5m width (contact the road width 18.4m) 無、南西5m幅(接道幅18.4m) | Completion date 完成時期(築年月) | | February 1979 1979年2月 | Address 住所 | | Kagoshima, Kagoshima Prefecture Murasakibaru 7 鹿児島県鹿児島市紫原7 | Traffic 交通 | | Municipal "Murasakibaru seven-chome bus stop" walk 4 minutes 市営「紫原七丁目バス停」歩4分 | Related links 関連リンク | | [Related Sites of this company] 【この会社の関連サイト】 | Contact お問い合せ先 | | TEL: 0800-603-1021 [Toll free] mobile phone ・ Also available from PHS
Caller ID is not notified
Please contact the "saw SUUMO (Sumo)"
If it does not lead, If the real estate company TEL:0800-603-1021【通話料無料】携帯電話・PHSからもご利用いただけます
発信者番号は通知されません
「SUUMO(スーモ)を見た」と問い合わせください
つながらない方、不動産会社の方は
| Building coverage, floor area ratio 建ぺい率・容積率 | | 60% ・ 200% 60%・200% | Time residents 入居時期 | | Consultation 相談 | Land of the right form 土地の権利形態 | | Ownership 所有権 | Structure and method of construction 構造・工法 | | RC2 story RC2階建 | Use district 用途地域 | | Two mid-high 2種中高 | Overview and notices その他概要・特記事項 | | Parking: Car Port 駐車場:カーポート | Company profile 会社概要 | | <Mediation> Kagoshima Governor (11) No. 000879 MBC Development Co., Ltd. Head Office Real Estate Division Yubinbango892-0845 Kagoshima Tenokuchi-cho, 1-1 <仲介>鹿児島県知事(11)第000879号MBC開発(株)本店不動産事業本部〒892-0845 鹿児島県鹿児島市樋之口町1-1 |
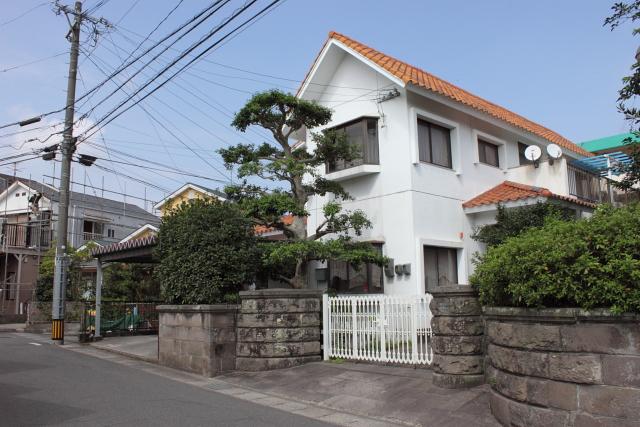 Local appearance photo
現地外観写真
Floor plan間取り図 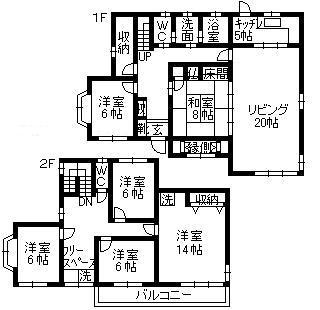 32,800,000 yen, 6LDK + S (storeroom), Land area 368.73 sq m , Building area 189.8 sq m
3280万円、6LDK+S(納戸)、土地面積368.73m2、建物面積189.8m2
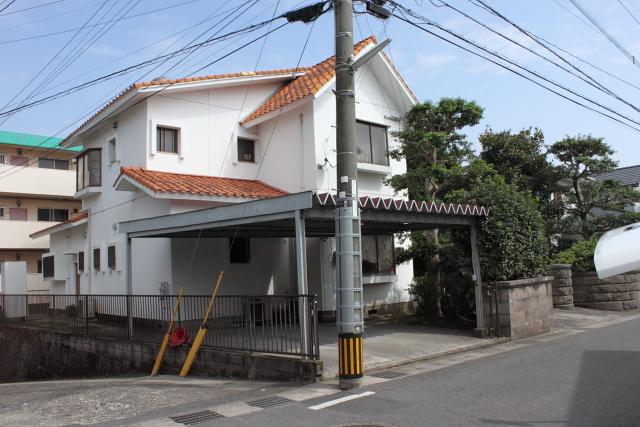 Local photos, including front road
前面道路含む現地写真
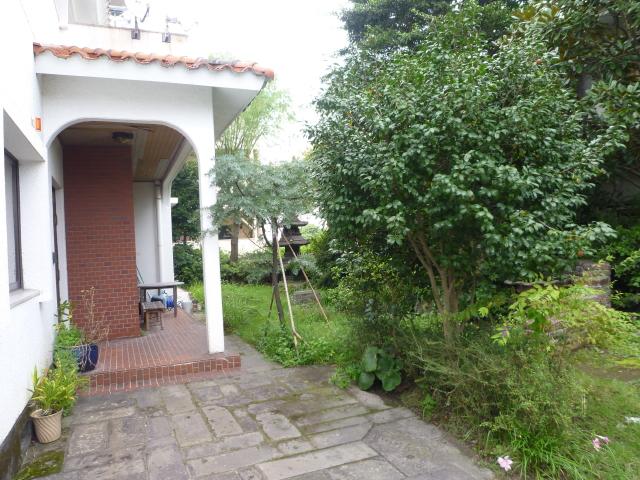 Local appearance photo
現地外観写真
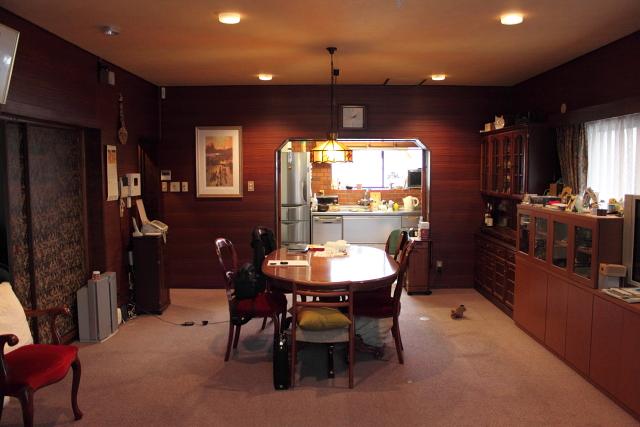 Living
リビング
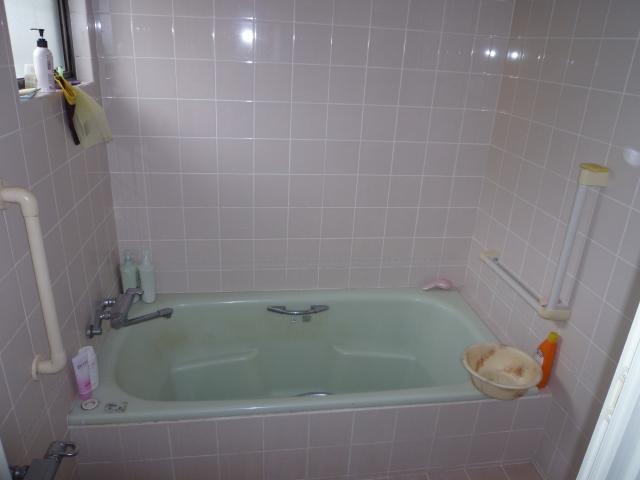 Bathroom
浴室
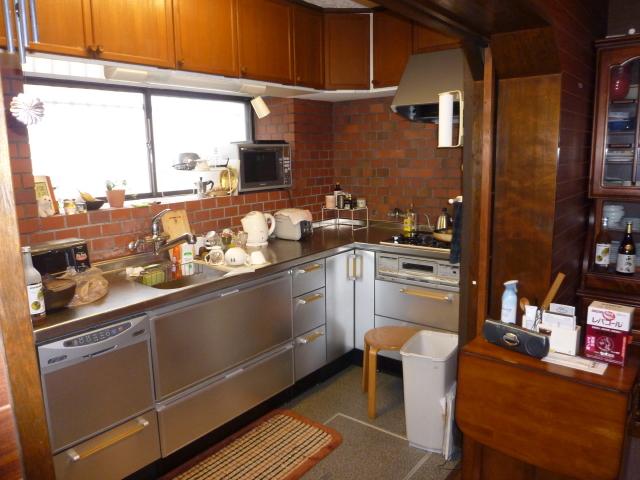 Kitchen
キッチン
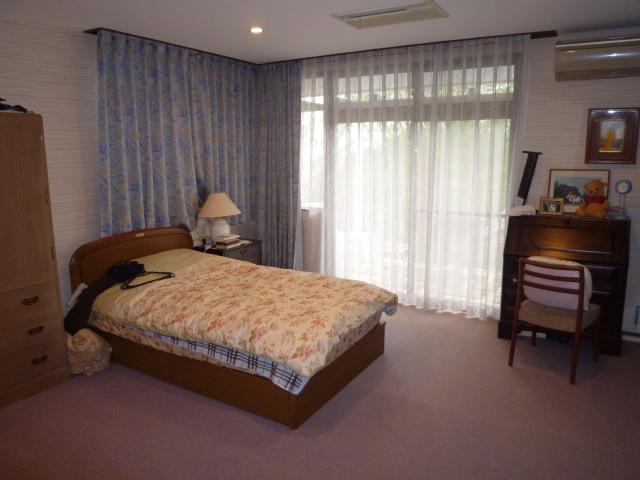 Non-living room
リビング以外の居室
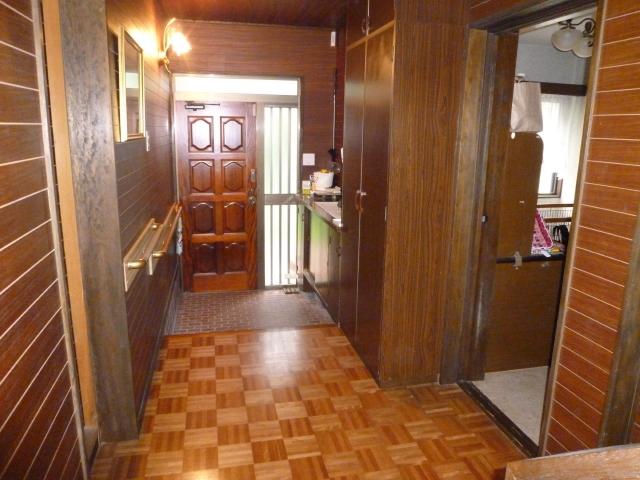 Entrance
玄関
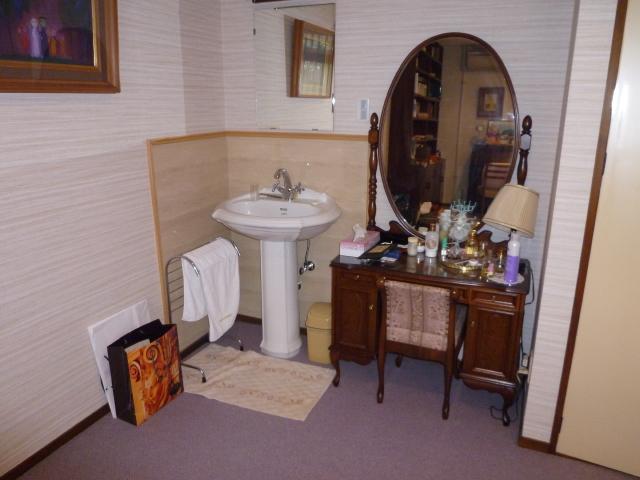 Wash basin, toilet
洗面台・洗面所
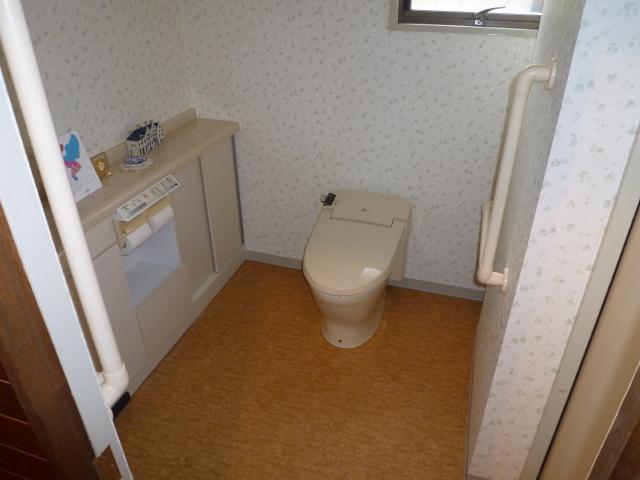 Toilet
トイレ
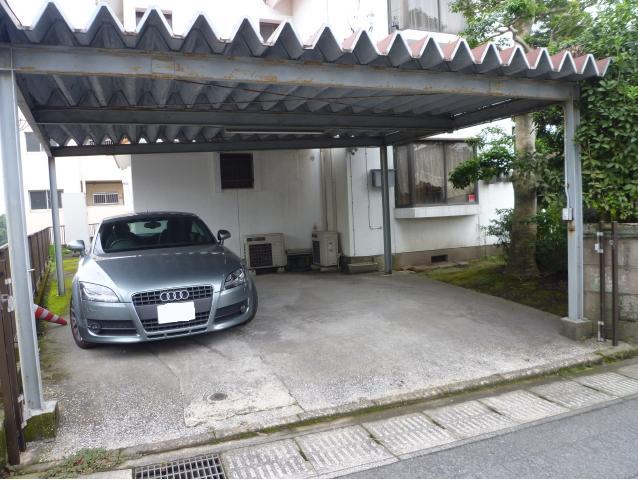 Parking lot
駐車場
Convenience storeコンビニ 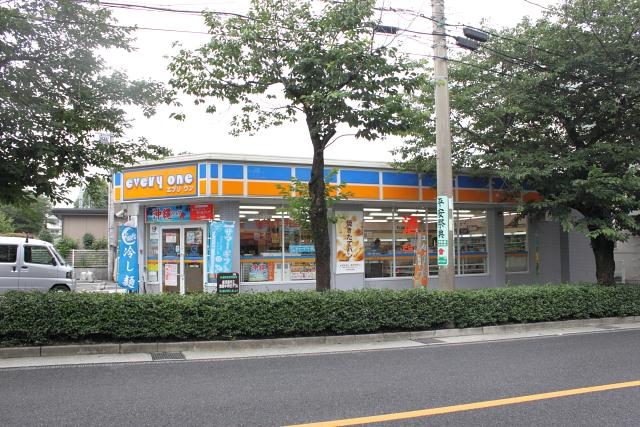 EVERYONE Murasakibaru 590m up to 6-chome
エブリワン紫原6丁目店まで590m
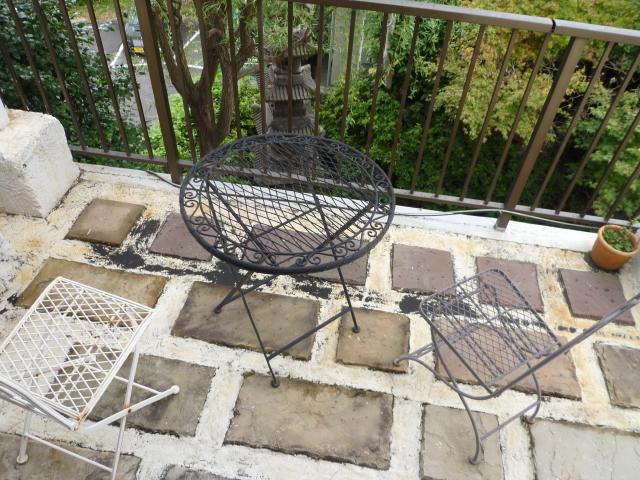 Other local
その他現地
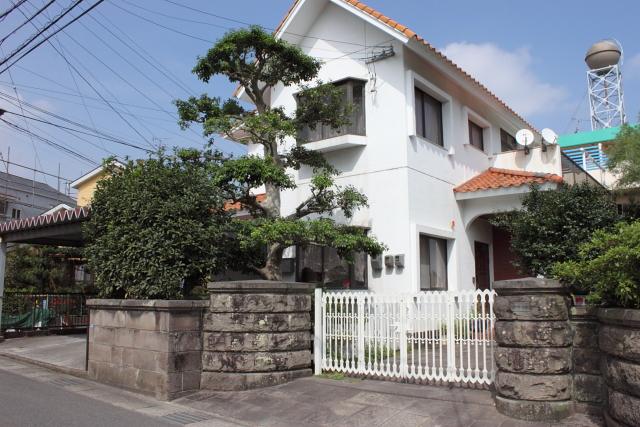 Local appearance photo
現地外観写真
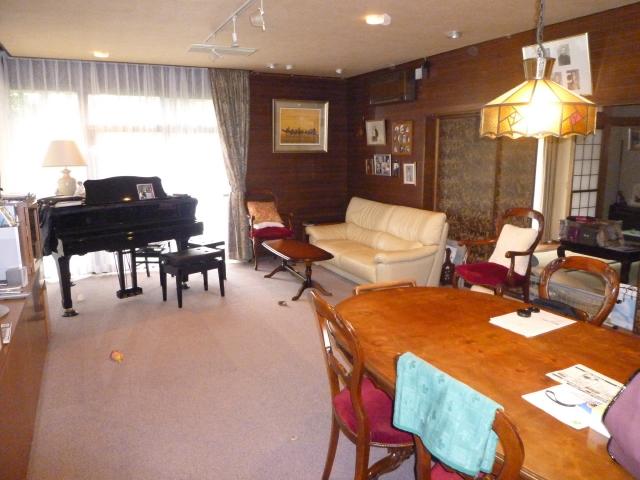 Living
リビング
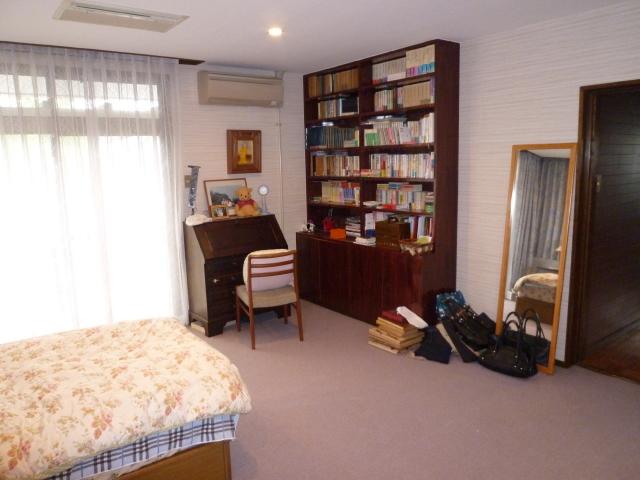 Non-living room
リビング以外の居室
Junior high school中学校 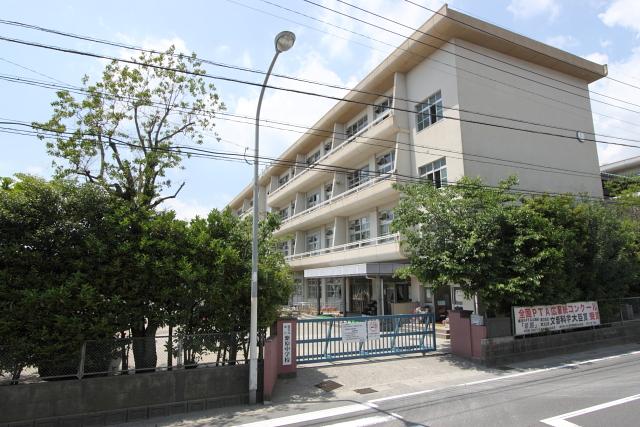 Murasakibaru 400m until junior high school
紫原中学校まで400m
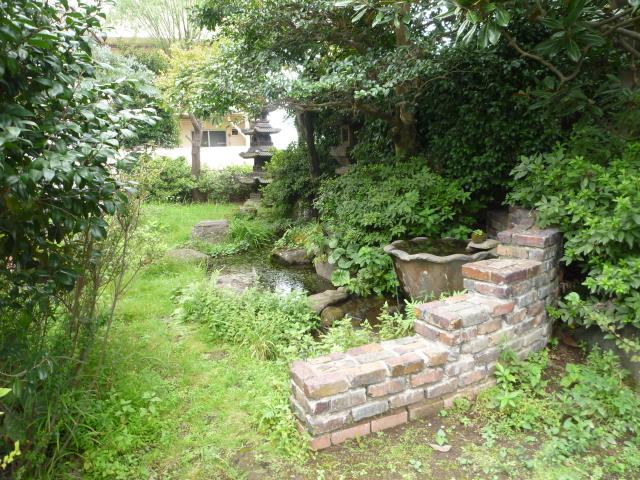 Other local
その他現地
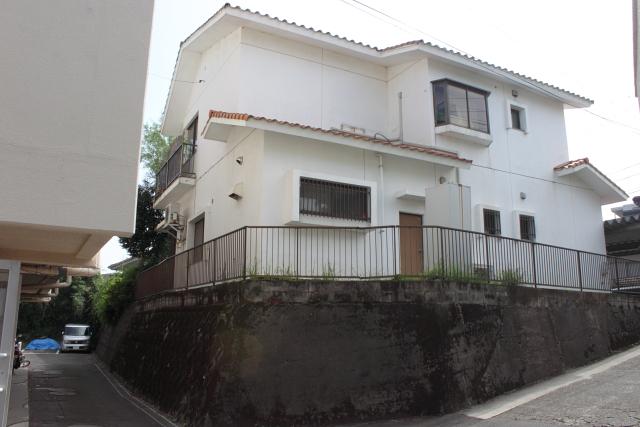 Local appearance photo
現地外観写真
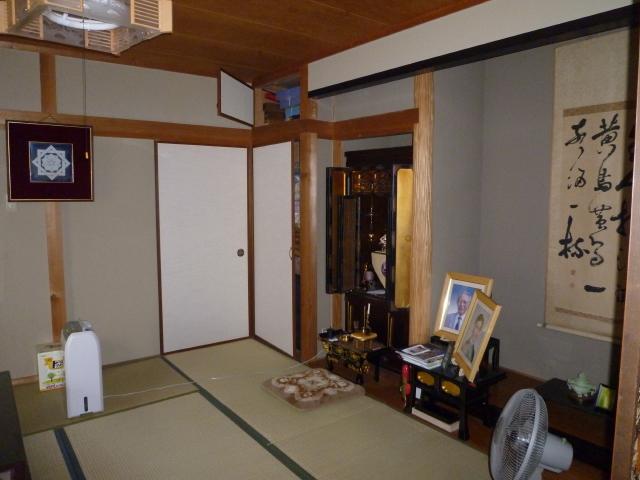 Non-living room
リビング以外の居室
Location
|






















