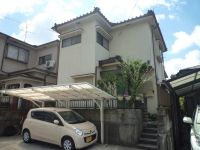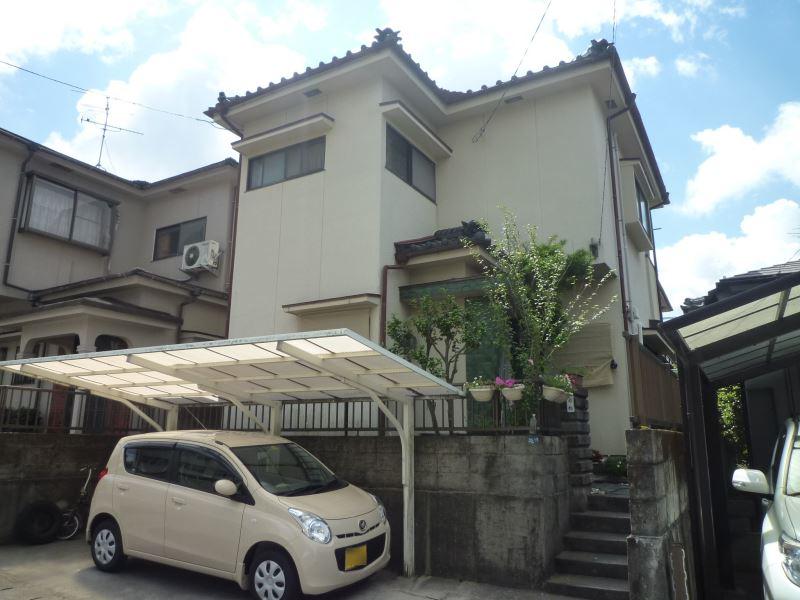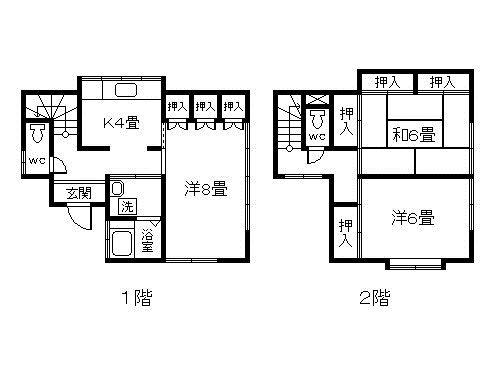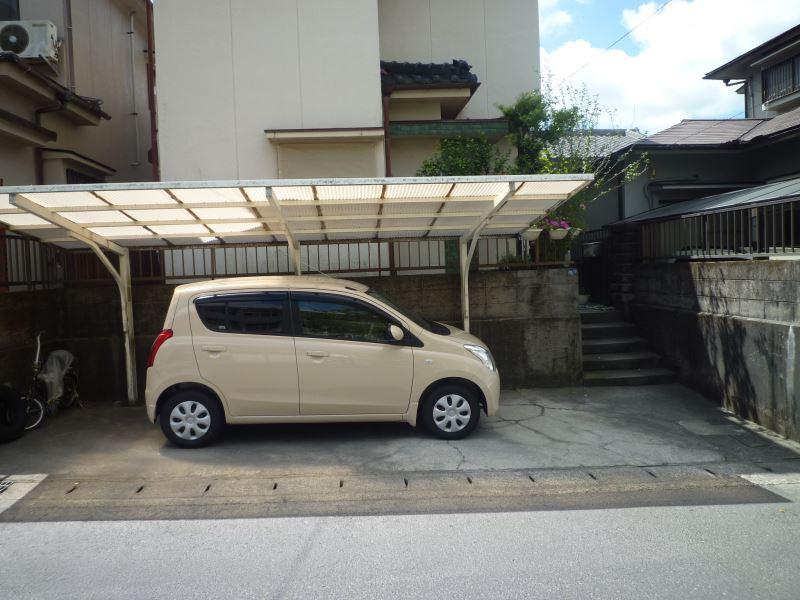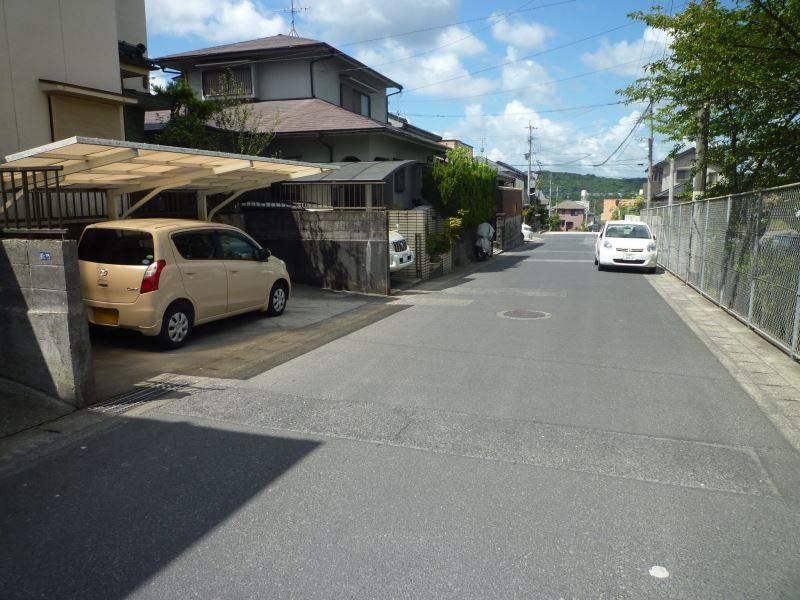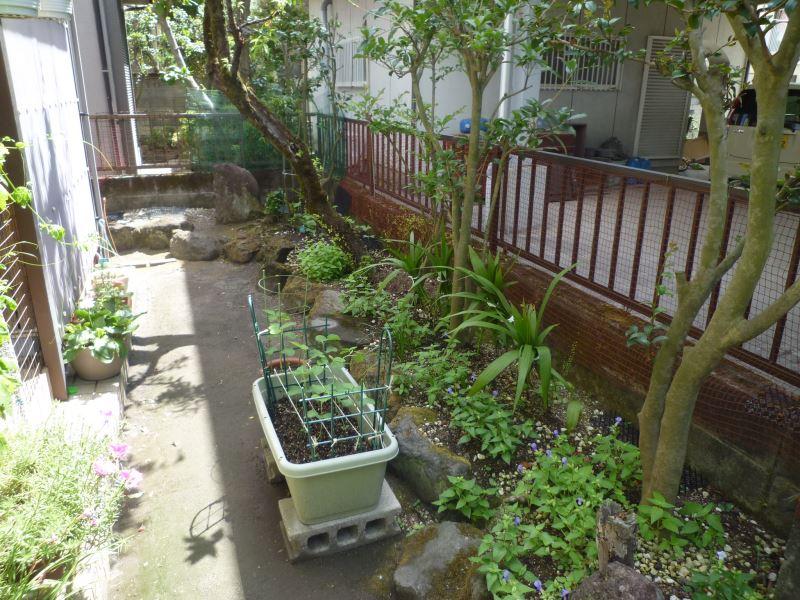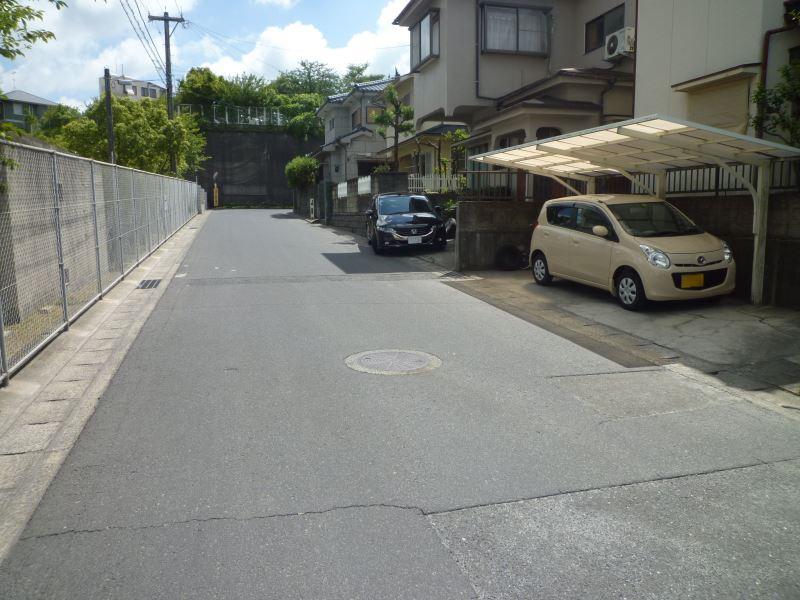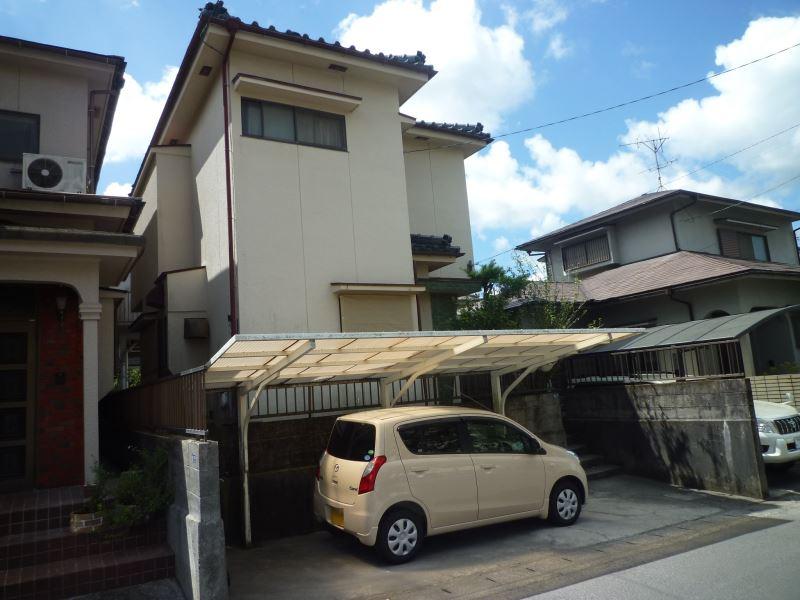|
|
Kagoshima, Kagoshima Prefecture
鹿児島県鹿児島市
|
|
Municipal bus "Takeoka Highland West" walk 5 minutes
市営バス「武岡ハイランド西」歩5分
|
|
Toilet 2 places, 2-story, Leafy residential area, City gas
トイレ2ヶ所、2階建、緑豊かな住宅地、都市ガス
|
|
Takeoka is a 5-chome Takeoka junior high school before the Houyet. Although age has passed, You still can use. It is now tenants, So you can guide you, Please contact us.
武岡5丁目の武岡中学校前の売家です。築年数は経っていますが、まだ使用出来ます。現在入居中ですが、ご案内できますので、ぜひご連絡ください。
|
Features pickup 特徴ピックアップ | | Toilet 2 places / 2-story / Leafy residential area / City gas トイレ2ヶ所 /2階建 /緑豊かな住宅地 /都市ガス |
Price 価格 | | 9.8 million yen 980万円 |
Floor plan 間取り | | 3K 3K |
Units sold 販売戸数 | | 1 units 1戸 |
Total units 総戸数 | | 1 units 1戸 |
Land area 土地面積 | | 115.87 sq m (registration) 115.87m2(登記) |
Building area 建物面積 | | 66.76 sq m (registration) 66.76m2(登記) |
Driveway burden-road 私道負担・道路 | | Nothing, Northwest 5.8m width (contact the road width 7.6m) 無、北西5.8m幅(接道幅7.6m) |
Completion date 完成時期(築年月) | | January 1983 1983年1月 |
Address 住所 | | Kagoshima, Kagoshima Prefecture Takeoka 5 鹿児島県鹿児島市武岡5 |
Traffic 交通 | | Municipal bus "Takeoka Highland West" walk 5 minutes 市営バス「武岡ハイランド西」歩5分 |
Related links 関連リンク | | [Related Sites of this company] 【この会社の関連サイト】 |
Person in charge 担当者より | | Person in charge of real-estate and building Matsuyama Masaki Age: 30 Daigyokai Experience: 8 years real estate transactions, Cherish ties with something thing sticks anxiety but people, The best suggestions will continue to strive to as possible out for customers. Please feel free to contact us with anything. Thank you. 担当者宅建松山 正樹年齢:30代業界経験:8年不動産取引は、何かと不安がつきものですが人との繋がりを大切に、お客様にとって最善のご提案が出きるように努力していきます。何なりとお気軽にご相談ください。宜しくお願い致します。 |
Contact お問い合せ先 | | TEL: 0800-603-0951 [Toll free] mobile phone ・ Also available from PHS
Caller ID is not notified
Please contact the "saw SUUMO (Sumo)"
If it does not lead, If the real estate company TEL:0800-603-0951【通話料無料】携帯電話・PHSからもご利用いただけます
発信者番号は通知されません
「SUUMO(スーモ)を見た」と問い合わせください
つながらない方、不動産会社の方は
|
Building coverage, floor area ratio 建ぺい率・容積率 | | Fifty percent ・ 80% 50%・80% |
Time residents 入居時期 | | Consultation 相談 |
Land of the right form 土地の権利形態 | | Ownership 所有権 |
Structure and method of construction 構造・工法 | | Wooden 2-story 木造2階建 |
Use district 用途地域 | | One low-rise 1種低層 |
Other limitations その他制限事項 | | Regulations have by the Landscape Act 景観法による規制有 |
Overview and notices その他概要・特記事項 | | Contact: Matsuyama Masaki, Facilities: Public Water Supply, This sewage, City gas, Parking: Car Port 担当者:松山 正樹、設備:公営水道、本下水、都市ガス、駐車場:カーポート |
Company profile 会社概要 | | <Mediation> Kagoshima Governor (11) No. 000483 (Ltd.) Kawasho House head office real estate buying and selling part Yubinbango892-0838 Kagoshima Arayashiki-cho, 1-7 <仲介>鹿児島県知事(11)第000483号(株)川商ハウス本店不動産売買部〒892-0838 鹿児島県鹿児島市新屋敷町1-7 |
