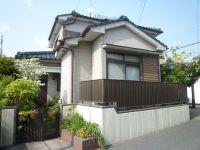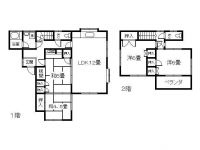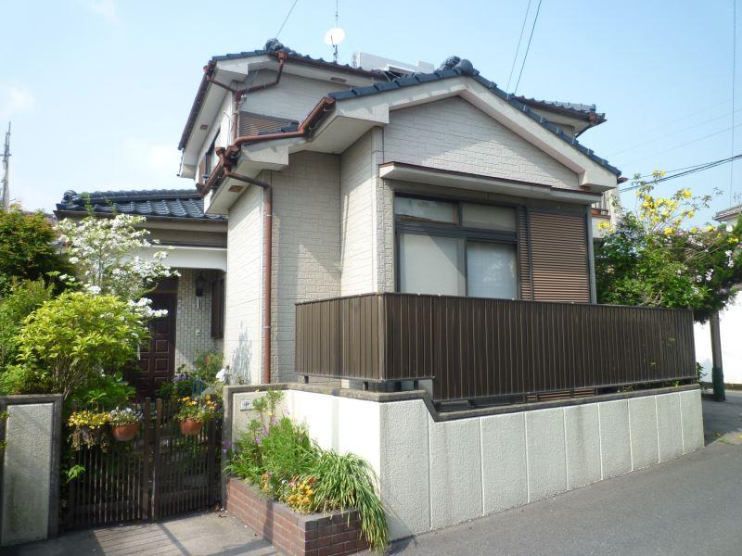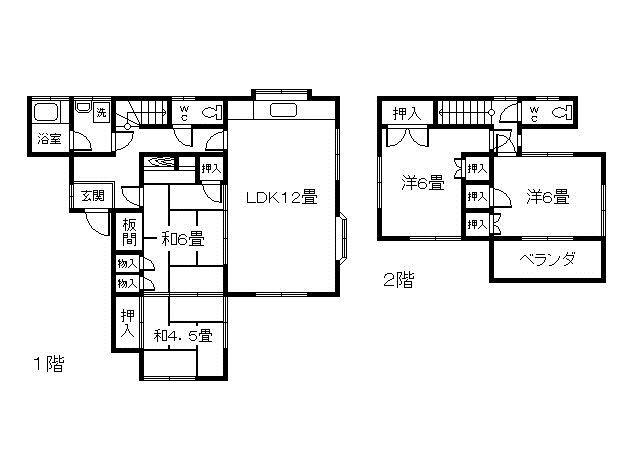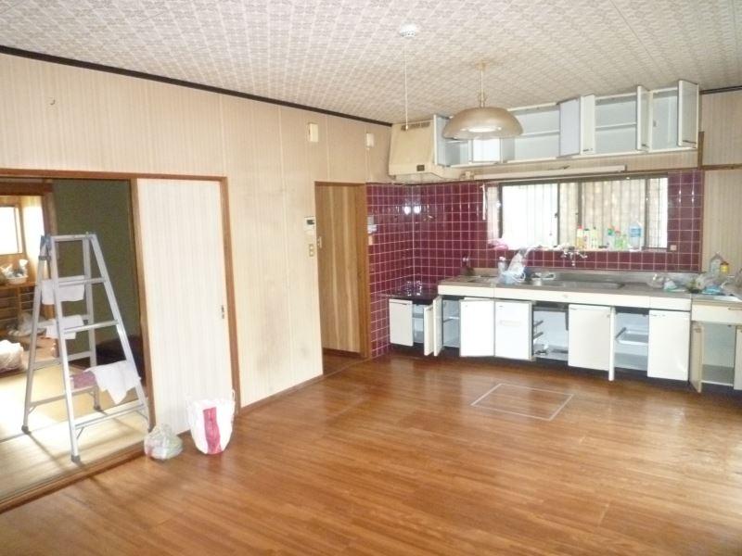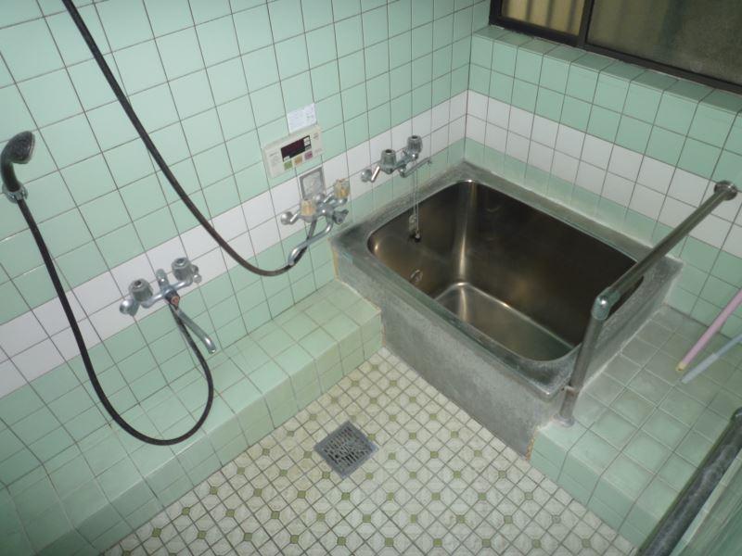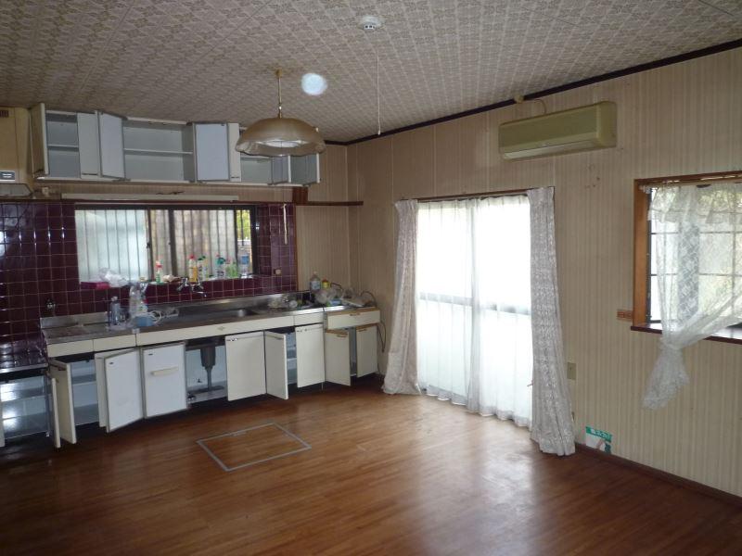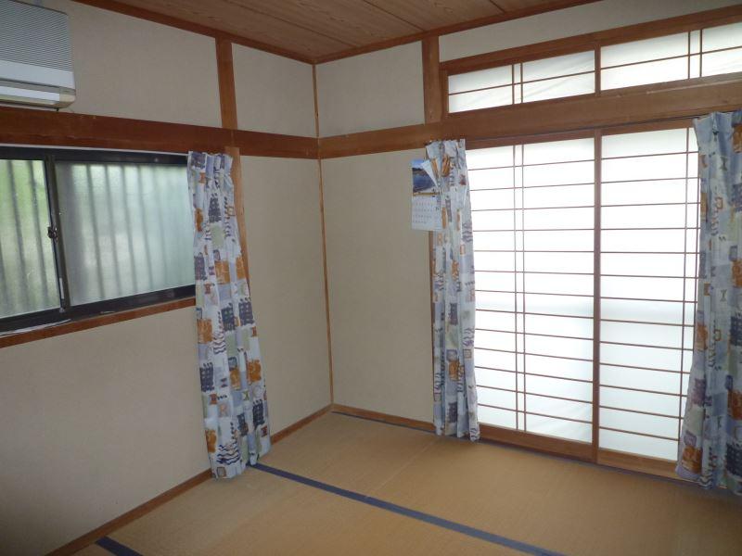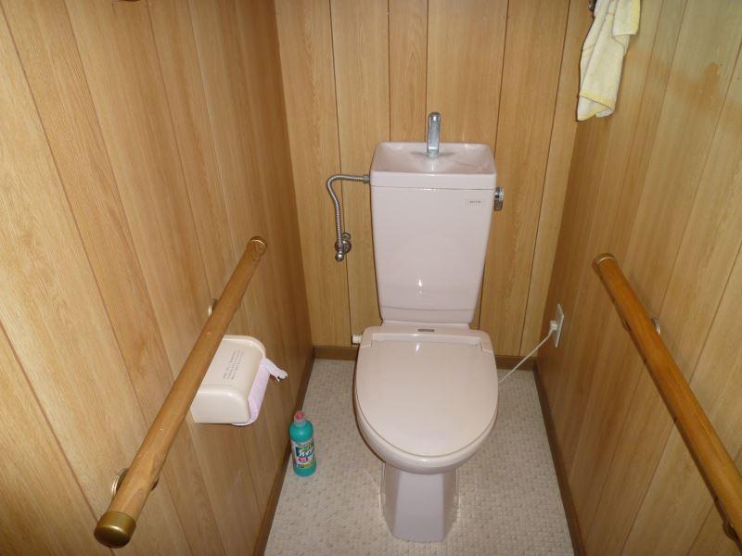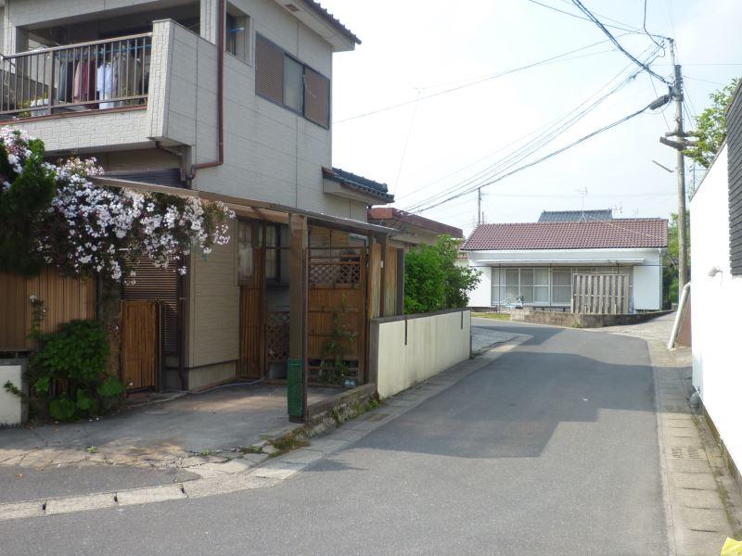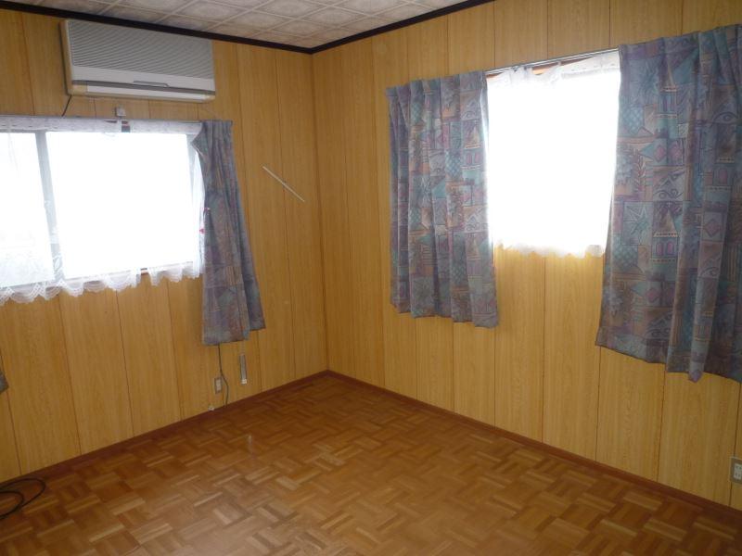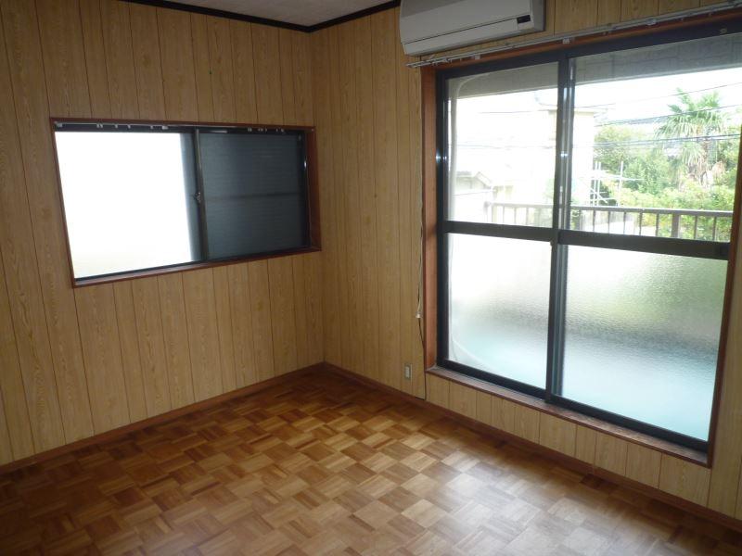|
|
Kagoshima, Kagoshima Prefecture
鹿児島県鹿児島市
|
|
Tropical traffic "Shobutani entrance" walk 4 minutes
南国交通「菖蒲谷入口」歩4分
|
|
A quiet residential area, Corner lot, Yang per good, Southeast direction, Siemens south road, 2-story, All room storageese-style room, The window in the bathroom
閑静な住宅地、角地、陽当り良好、東南向き、南側道路面す、2階建、全居室収納、和室、浴室に窓
|
|
It has been built in the southeast of the corner lot, Day ・ The environment is also good. 2008 to roof tiles ・ It forms the outer wall, etc.. Interior renovation, but it is required, It is still habitable state.
東南の角地に建っており、日当たり・環境もいいです。平成20年に屋根瓦・外壁等フォームしています。内装のリフォームは必要ですが、まだまだ住める状態です。
|
Features pickup 特徴ピックアップ | | Yang per good / All room storage / Siemens south road / A quiet residential area / Corner lot / Japanese-style room / 2-story / Southeast direction / The window in the bathroom 陽当り良好 /全居室収納 /南側道路面す /閑静な住宅地 /角地 /和室 /2階建 /東南向き /浴室に窓 |
Price 価格 | | 9.5 million yen 950万円 |
Floor plan 間取り | | 4LDK 4LDK |
Units sold 販売戸数 | | 1 units 1戸 |
Total units 総戸数 | | 1 units 1戸 |
Land area 土地面積 | | 132.5 sq m (40.08 tsubo) (Registration) 132.5m2(40.08坪)(登記) |
Building area 建物面積 | | 79.47 sq m (24.03 tsubo) (Registration) 79.47m2(24.03坪)(登記) |
Driveway burden-road 私道負担・道路 | | Nothing, East 3.7m width (contact the road width 9m), South 3.8m width (contact the road width 11.5m) 無、東3.7m幅(接道幅9m)、南3.8m幅(接道幅11.5m) |
Completion date 完成時期(築年月) | | September 1986 1986年9月 |
Address 住所 | | Kagoshima, Kagoshima Prefecture Yoshino-cho 鹿児島県鹿児島市吉野町 |
Traffic 交通 | | Tropical traffic "Shobutani entrance" walk 4 minutes 南国交通「菖蒲谷入口」歩4分 |
Related links 関連リンク | | [Related Sites of this company] 【この会社の関連サイト】 |
Contact お問い合せ先 | | TEL: 0800-603-0951 [Toll free] mobile phone ・ Also available from PHS
Caller ID is not notified
Please contact the "saw SUUMO (Sumo)"
If it does not lead, If the real estate company TEL:0800-603-0951【通話料無料】携帯電話・PHSからもご利用いただけます
発信者番号は通知されません
「SUUMO(スーモ)を見た」と問い合わせください
つながらない方、不動産会社の方は
|
Building coverage, floor area ratio 建ぺい率・容積率 | | Fifty percent ・ 80% 50%・80% |
Time residents 入居時期 | | Immediate available 即入居可 |
Land of the right form 土地の権利形態 | | Ownership 所有権 |
Structure and method of construction 構造・工法 | | Wooden 2-story 木造2階建 |
Use district 用途地域 | | One low-rise 1種低層 |
Overview and notices その他概要・特記事項 | | Facilities: Public Water Supply, Centralized septic tank, Parking: Car Port 設備:公営水道、集中浄化槽、駐車場:カーポート |
Company profile 会社概要 | | <Mediation> Kagoshima Governor (11) No. 000483 (Ltd.) Kawasho House head office real estate buying and selling part Yubinbango892-0838 Kagoshima Arayashiki-cho, 1-7 <仲介>鹿児島県知事(11)第000483号(株)川商ハウス本店不動産売買部〒892-0838 鹿児島県鹿児島市新屋敷町1-7 |
