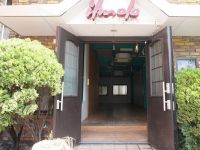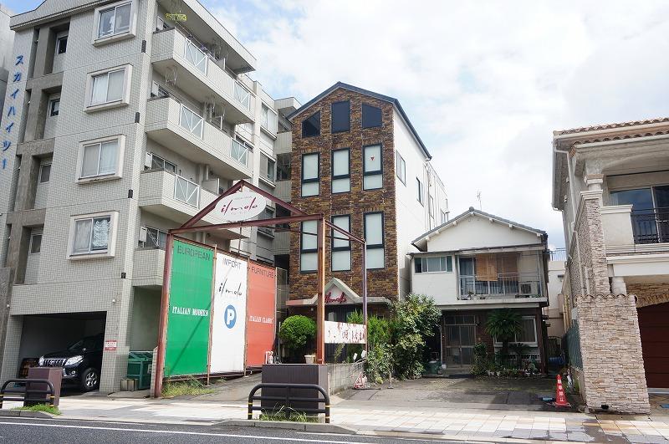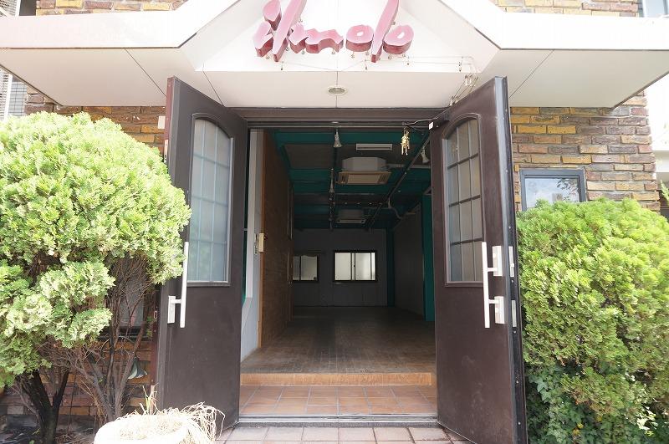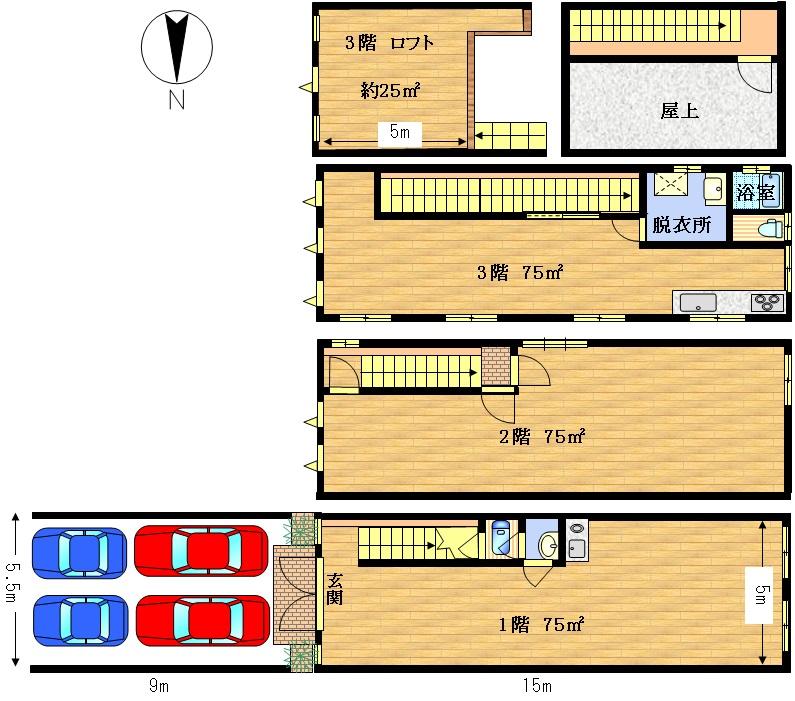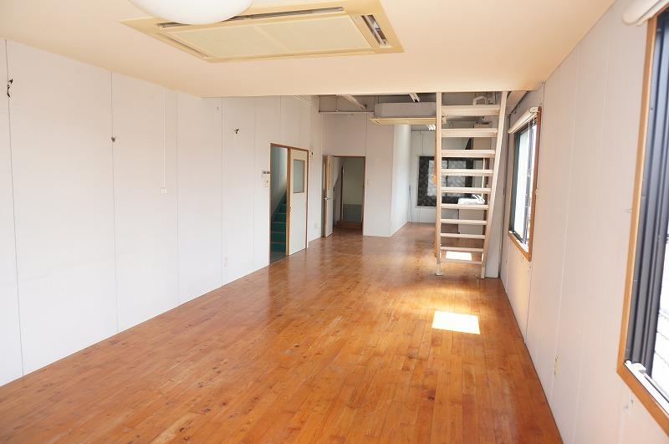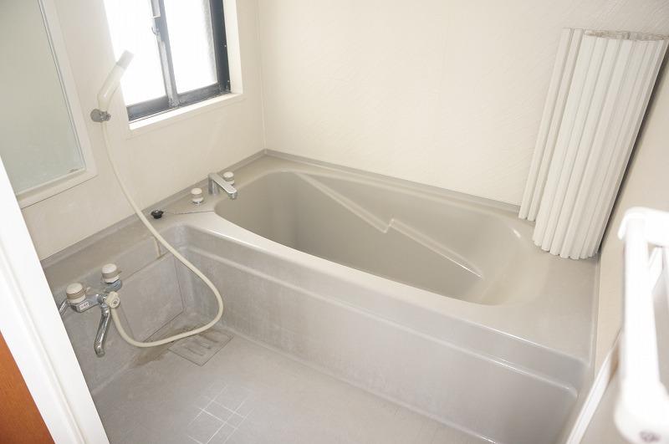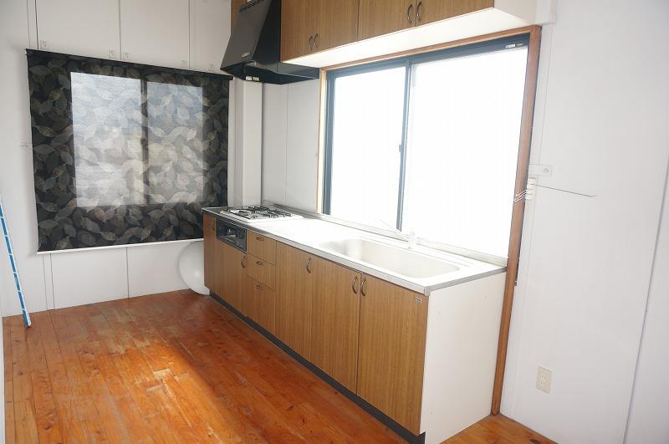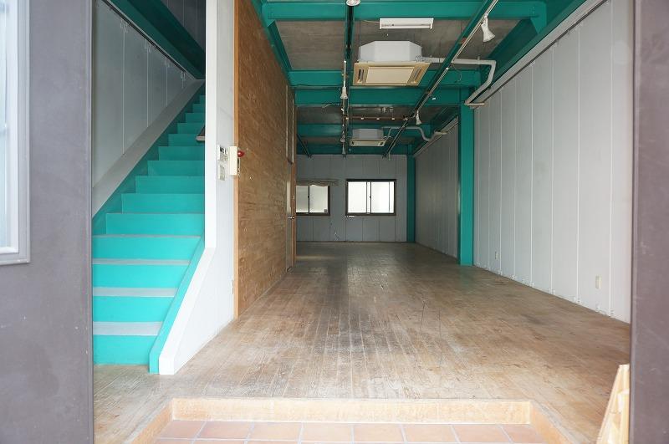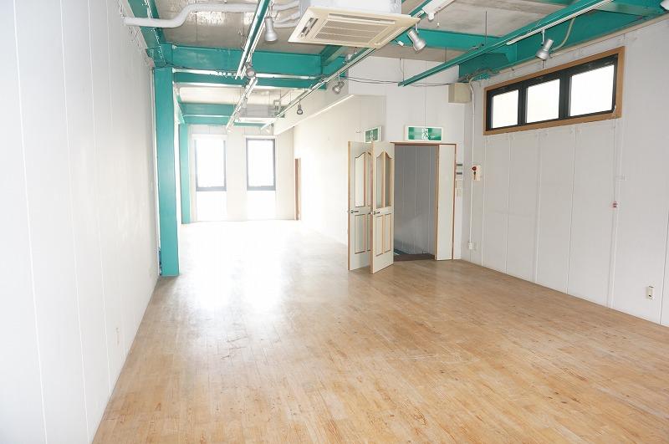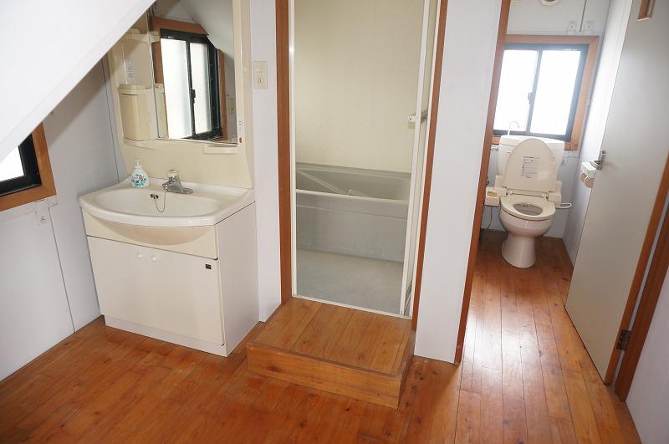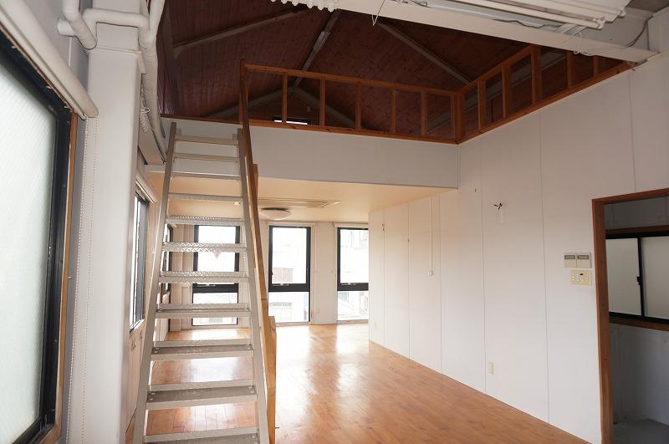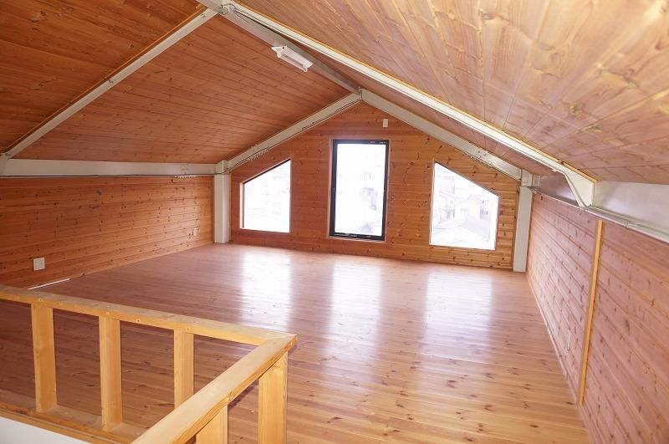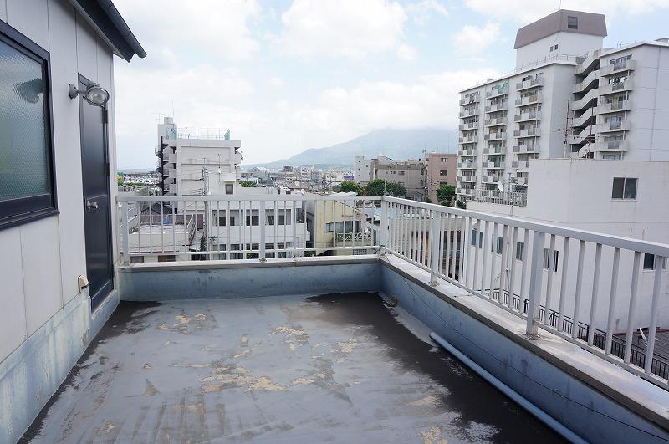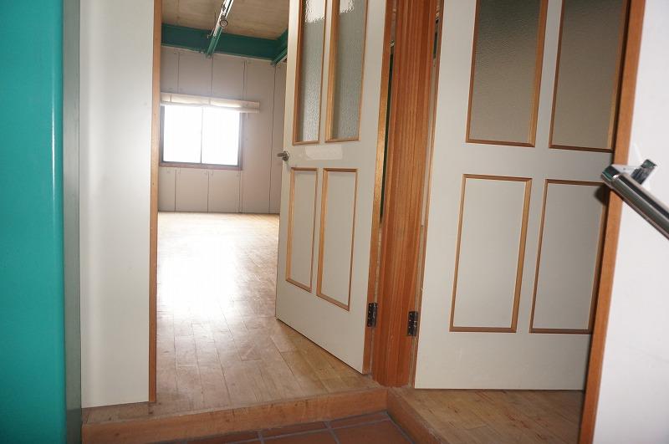|
|
Kagoshima, Kagoshima Prefecture
鹿児島県鹿児島市
|
|
Kagoshima streetcar Taniyamasen "Arayashiki" walk 12 minutes
鹿児島市電谷山線「新屋敷」歩12分
|
|
Parking three or more possible, Immediate Available, See the mountain, Super close, System kitchen, Yang per good, Or more before road 6m, Toilet 2 places, Warm water washing toilet seat, loft, Mu front building, Good view, Three-story or more, Capital
駐車3台以上可、即入居可、山が見える、スーパーが近い、システムキッチン、陽当り良好、前道6m以上、トイレ2ヶ所、温水洗浄便座、ロフト、前面棟無、眺望良好、3階建以上、都
|
|
You look at Sakurajima! 1 ・ Loft mortgage of the second floor shop! We price consultation! You can always guide you! Neighborhood commercial area in along the 225 Highway, The volume rate is 300%! 1997 three-story built in a steel frame building! Hope Sakurajima! Currently 1 ・ The second floor there is a loft with a house on the third floor at the store use. Parking 2 ~ Four Allowed
桜島眺めます!1・2階店舗のロフト付住宅!価格相談致します!いつでもご案内できます!225号線沿いで近隣商業地域、容積率は300%です! 平成9年築で鉄骨造りの3階建て!桜島望む!現在1・2階は店舗使用で3階にロフト付きの住宅があります。駐車場2 ~ 4台可
|
Features pickup 特徴ピックアップ | | Parking three or more possible / Immediate Available / See the mountain / Super close / System kitchen / Yang per good / Or more before road 6m / Toilet 2 places / Warm water washing toilet seat / loft / Mu front building / Good view / Three-story or more / City gas / All rooms are two-sided lighting / Flat terrain / terrace 駐車3台以上可 /即入居可 /山が見える /スーパーが近い /システムキッチン /陽当り良好 /前道6m以上 /トイレ2ヶ所 /温水洗浄便座 /ロフト /前面棟無 /眺望良好 /3階建以上 /都市ガス /全室2面採光 /平坦地 /テラス |
Price 価格 | | 48 million yen 4800万円 |
Floor plan 間取り | | 3LDK + S (storeroom) 3LDK+S(納戸) |
Units sold 販売戸数 | | 1 units 1戸 |
Total units 総戸数 | | 1 units 1戸 |
Land area 土地面積 | | 139.86 sq m (42.30 tsubo) (Registration) 139.86m2(42.30坪)(登記) |
Building area 建物面積 | | 225 sq m (68.06 tsubo) (Registration) 225m2(68.06坪)(登記) |
Driveway burden-road 私道負担・道路 | | Nothing, West 20m width (contact the road width 5.5m) 無、西20m幅(接道幅5.5m) |
Completion date 完成時期(築年月) | | February 1997 1997年2月 |
Address 住所 | | Kagoshima, Kagoshima Prefecture Nanrinji cho 鹿児島県鹿児島市南林寺町 |
Traffic 交通 | | Kagoshima streetcar Taniyamasen "Arayashiki" walk 12 minutes
Municipal bus "Nanrinji bus stop" walk 3 minutes municipal bus "Matsubara Komae bus stop" walk 8 minutes 鹿児島市電谷山線「新屋敷」歩12分
市営バス「南林寺バス停」歩3分市営バス「松原小前バス停」歩8分 |
Related links 関連リンク | | [Related Sites of this company] 【この会社の関連サイト】 |
Contact お問い合せ先 | | (Yes) recess Shoji TEL: 099-251-8822 Please inquire as "saw SUUMO (Sumo)" (有)窪商事TEL:099-251-8822「SUUMO(スーモ)を見た」と問い合わせください |
Building coverage, floor area ratio 建ぺい率・容積率 | | 80% ・ 300% 80%・300% |
Time residents 入居時期 | | Immediate available 即入居可 |
Land of the right form 土地の権利形態 | | Ownership 所有権 |
Structure and method of construction 構造・工法 | | Steel frame three-story 鉄骨3階建 |
Use district 用途地域 | | Residential 近隣商業 |
Other limitations その他制限事項 | | Regulations have by the Landscape Act, Quasi-fire zones 景観法による規制有、準防火地域 |
Overview and notices その他概要・特記事項 | | Facilities: Public Water Supply, This sewage, City gas, Parking: car space 設備:公営水道、本下水、都市ガス、駐車場:カースペース |
Company profile 会社概要 | | <Mediation> Kagoshima Governor (7) No. 003203 (with) recess Shoji Yubinbango890-0056 Kagoshima Shimoarata 3-33-8 <仲介>鹿児島県知事(7)第003203号(有)窪商事〒890-0056 鹿児島県鹿児島市下荒田3-33-8 |

