Used Homes » Kyushu » Kagoshima prefecture » Kagoshima
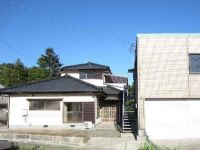 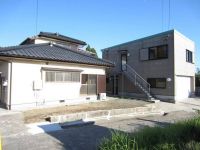
| | Kagoshima, Kagoshima Prefecture 鹿児島県鹿児島市 |
| JR Kagoshima Main Line "Satsumamatsumoto" walk 34 minutes JR鹿児島本線「薩摩松元」歩34分 |
| It is 5LDK house with a large garage and office. 大型車庫兼事務所付の5LDK住宅です。 |
Price 価格 | | 14.9 million yen 1490万円 | Floor plan 間取り | | 5LDK 5LDK | Units sold 販売戸数 | | 1 units 1戸 | Land area 土地面積 | | 402.37 sq m (registration) 402.37m2(登記) | Building area 建物面積 | | 140.78 sq m (registration) 140.78m2(登記) | Driveway burden-road 私道負担・道路 | | Nothing, West 4m width 無、西4m幅 | Completion date 完成時期(築年月) | | March 1981 1981年3月 | Address 住所 | | Kagoshima, Kagoshima Prefecture Naoki cho 鹿児島県鹿児島市直木町 | Traffic 交通 | | JR Kagoshima Main Line "Satsumamatsumoto" walk 34 minutes JR鹿児島本線「薩摩松元」歩34分
| Related links 関連リンク | | [Related Sites of this company] 【この会社の関連サイト】 | Contact お問い合せ先 | | TEL: 0800-809-8777 [Toll free] mobile phone ・ Also available from PHS
Caller ID is not notified
Please contact the "saw SUUMO (Sumo)"
If it does not lead, If the real estate company TEL:0800-809-8777【通話料無料】携帯電話・PHSからもご利用いただけます
発信者番号は通知されません
「SUUMO(スーモ)を見た」と問い合わせください
つながらない方、不動産会社の方は
| Building coverage, floor area ratio 建ぺい率・容積率 | | 70% ・ 400% 70%・400% | Time residents 入居時期 | | Immediate available 即入居可 | Land of the right form 土地の権利形態 | | Ownership 所有権 | Structure and method of construction 構造・工法 | | Wooden 2-story 木造2階建 | Renovation リフォーム | | 2013 September interior renovation completed (kitchen ・ bathroom ・ toilet ・ wall ・ floor ・ all rooms), 2013 September exterior renovation completed (outer wall ・ Roof Coatings other) 2013年9月内装リフォーム済(キッチン・浴室・トイレ・壁・床・全室)、2013年9月外装リフォーム済(外壁・屋根塗装 他) | Use district 用途地域 | | Unspecified 無指定 | Other limitations その他制限事項 | | Office ・ Garage: 105 sq. M 2001 November Built Steel Parking: Garage + car space 事務所・車庫:105平方m 2001年11月築 鉄骨造 駐車:車庫+カースペース | Overview and notices その他概要・特記事項 | | Facilities: Public Water Supply, Parking: car space 設備:公営水道、駐車場:カースペース | Company profile 会社概要 | | <Seller> Minister of Land, Infrastructure and Transport (4) No. 005475 (Ltd.) Kachitasu Kagoshima Chuo Yubinbango890-0067 Kagoshima Masagohon cho, 32-4 <売主>国土交通大臣(4)第005475号(株)カチタス鹿児島中央店〒890-0067 鹿児島県鹿児島市真砂本町32-4 |
Local appearance photo現地外観写真 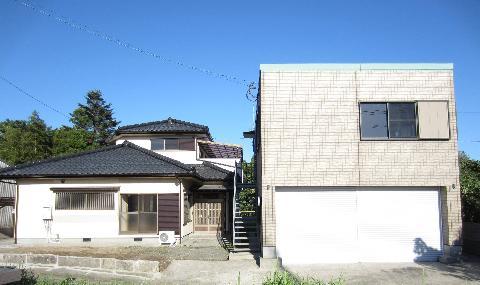 With a large garage office (right)
大型車庫付事務所(向かって右)
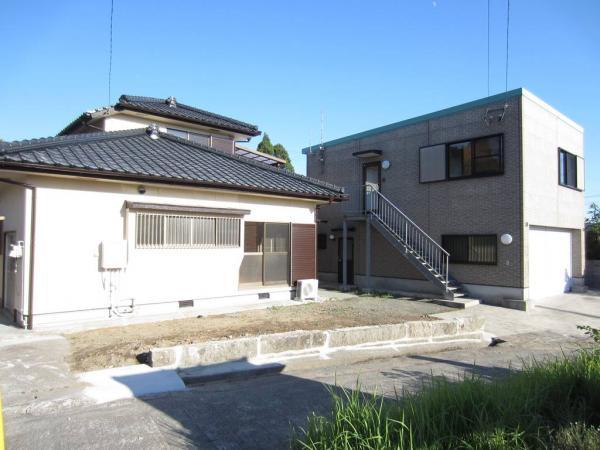 5LDK house (left)
5LDK住宅(向かって左)
Floor plan間取り図 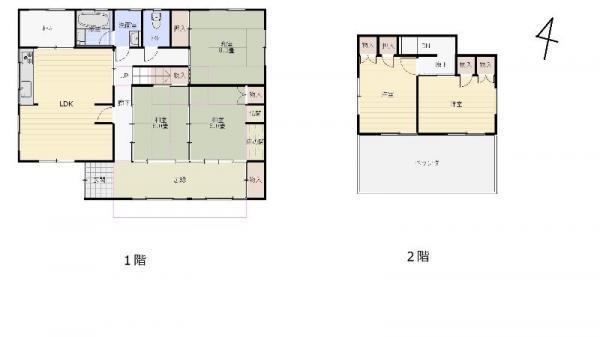 14.9 million yen, 5LDK, Land area 402.37 sq m , It is taken between the building area 140.78 sq m 5LDK housing
1490万円、5LDK、土地面積402.37m2、建物面積140.78m2 5LDK住宅の間取です
Livingリビング 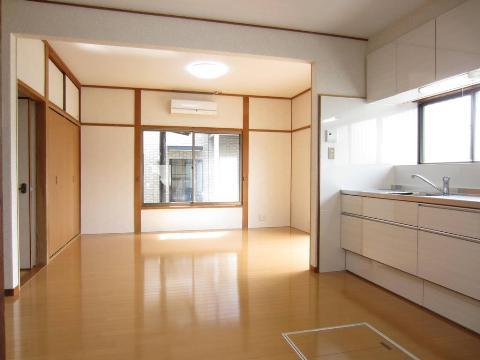 Extend the LDK became bright
LDKを拡張し明るくなりました
Bathroom浴室 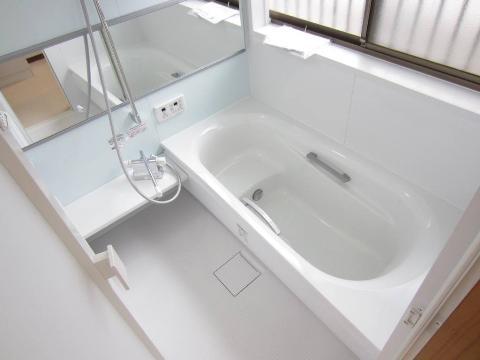 Spacious 1 pyeong type of unit bus
広々1坪タイプのユニットバス
Kitchenキッチン 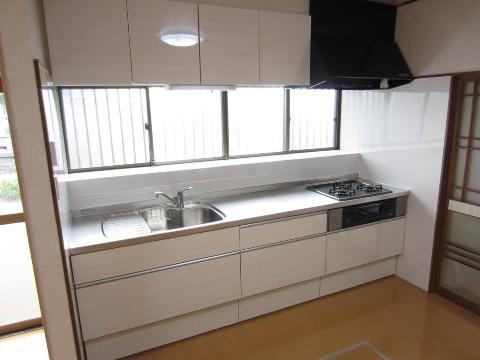 Stainless steel kitchen
ステンレスのシステムキッチン
Non-living roomリビング以外の居室 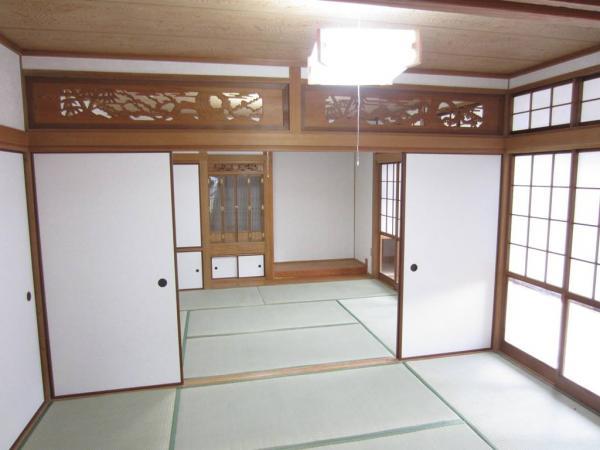 Connection between the Japanese-style room
続間の和室
Entrance玄関 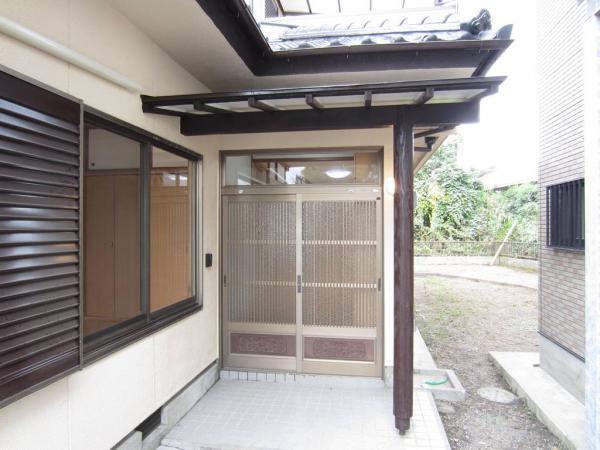 Entrance TV interphone
テレビインターホン付玄関
Wash basin, toilet洗面台・洗面所 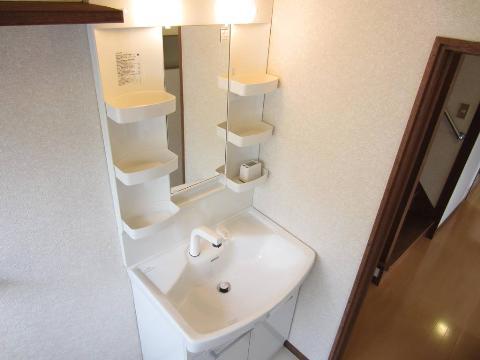 New wash basin that morning can Shan
朝シャンできる新品洗面台
Toiletトイレ 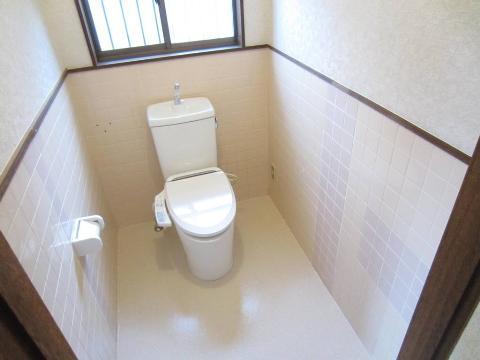 Toilet with warm water washing toilet seat, It is a new article
温水洗浄便座付トイレ、新品です
Balconyバルコニー 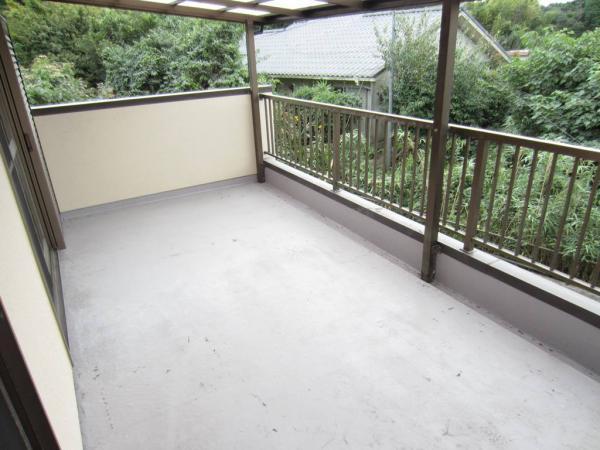 Residential second floor veranda is equipped with roof
住宅2階ベランダは屋根付です
Other introspectionその他内観 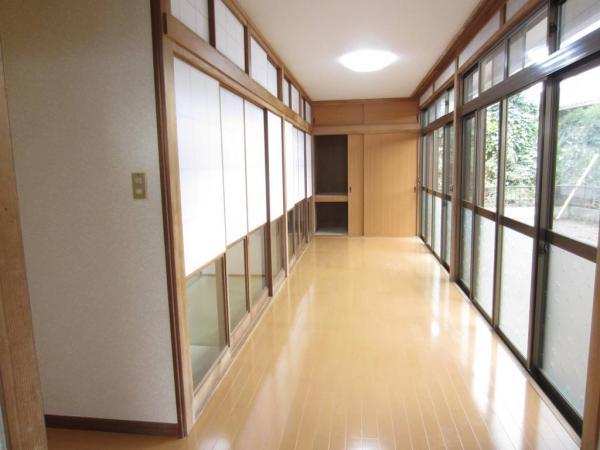 Spacious children on the veranda and basking in the sun?
広々縁側でお子様と日向ぼっこ?
Livingリビング 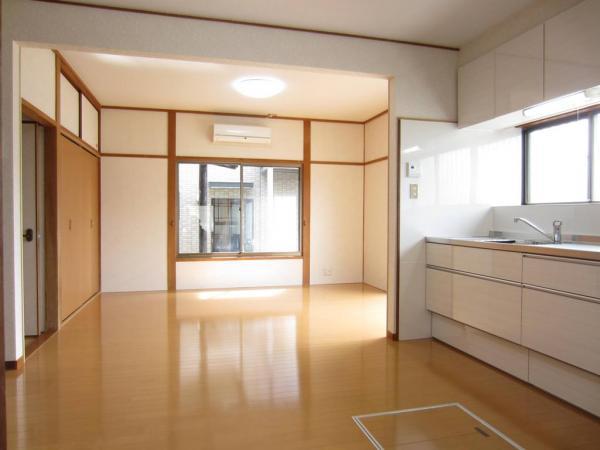 Also have a floor storage
床下収納も付いてます
Non-living roomリビング以外の居室 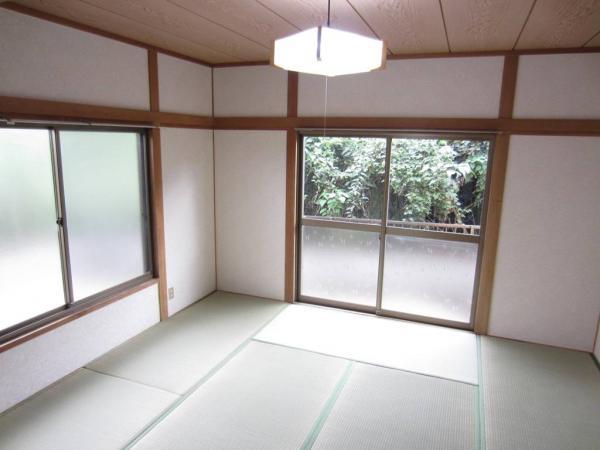 Spacious 8-mat Japanese-style
広々8畳の和室
Entrance玄関 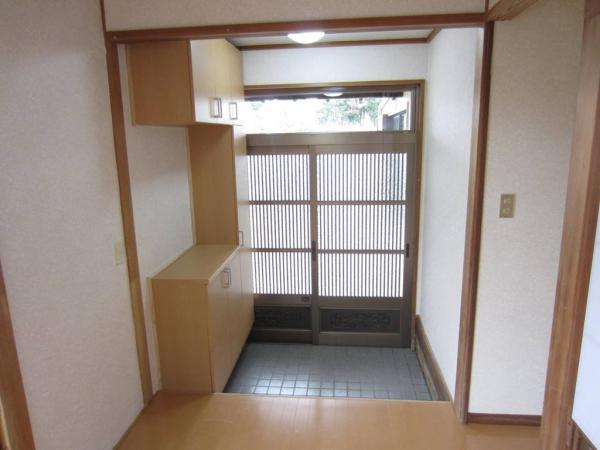 Large shoe box in the foyer
玄関には大型シューズボックス
Other introspectionその他内観 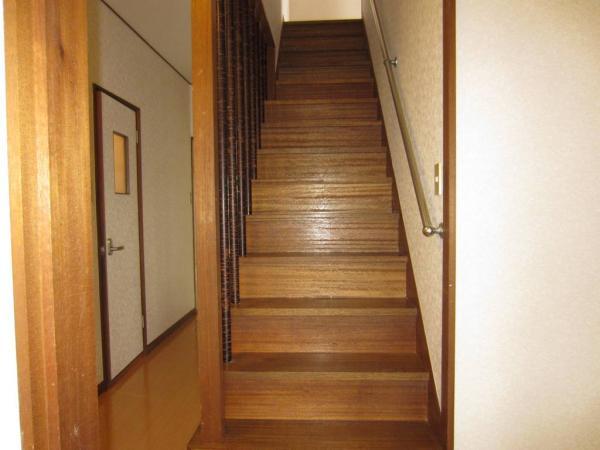 Linear, up easy stairs
直線的で上りやすい階段
Non-living roomリビング以外の居室 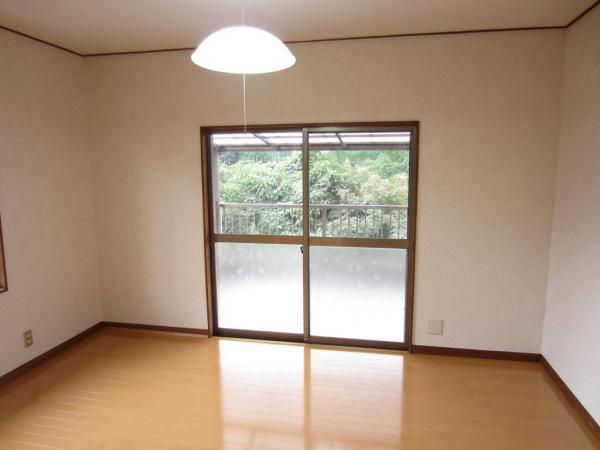 Residential second floor Western-style is ideal for children's room
住宅2階洋室は子供部屋に最適
Other introspectionその他内観 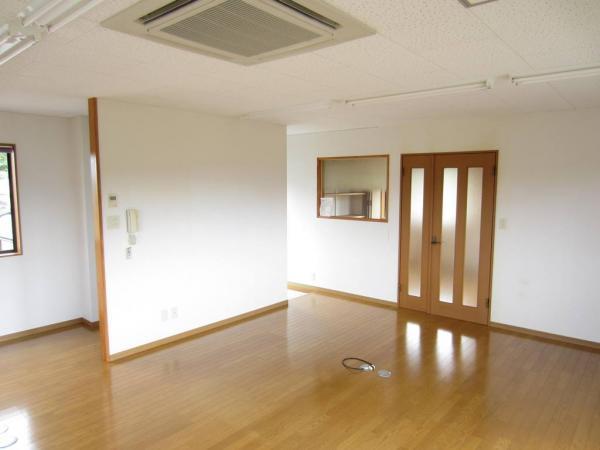 Usage is infinite, Office upstairs
使い方は無限大、事務所2階
Non-living roomリビング以外の居室 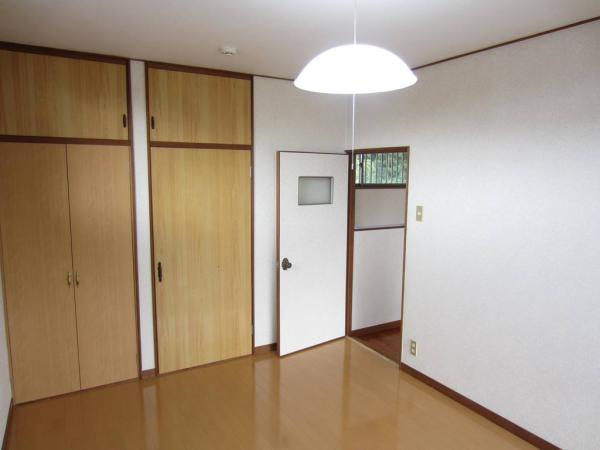 Residential second floor Western-style is plenty of storage
住宅2階洋室は収納もたっぷり
Location
| 



















