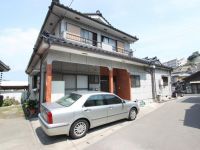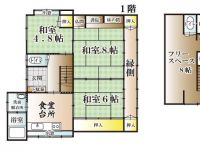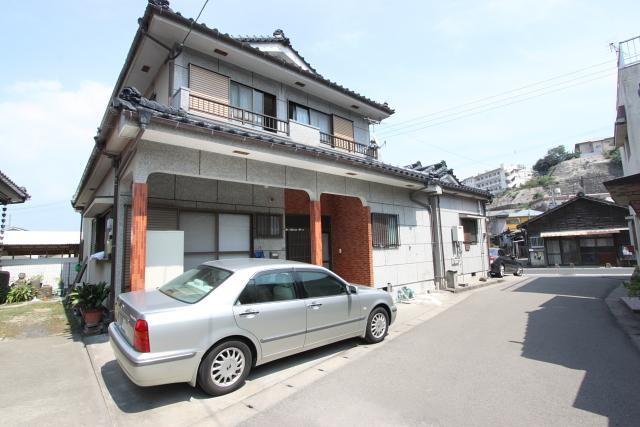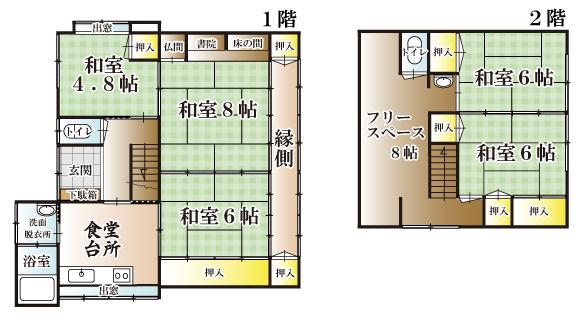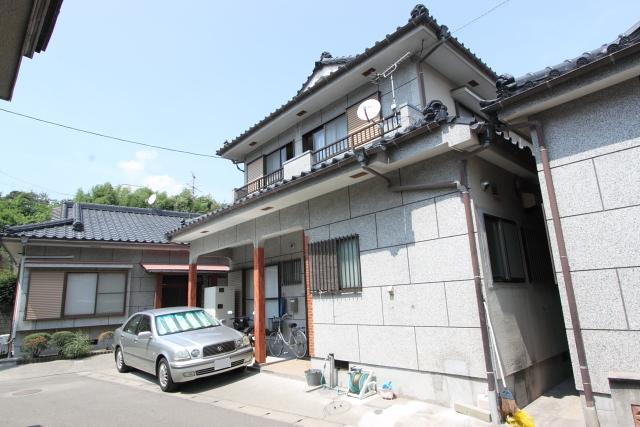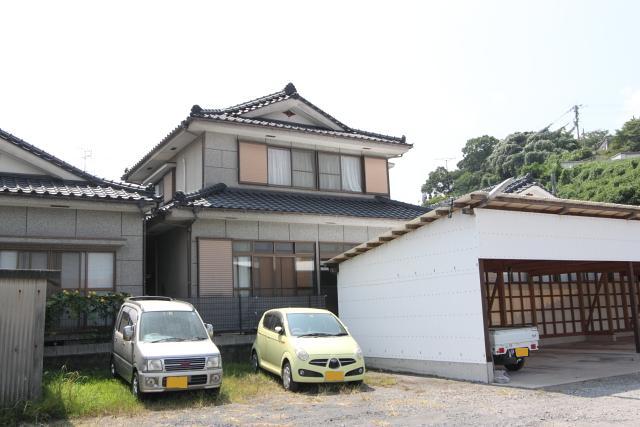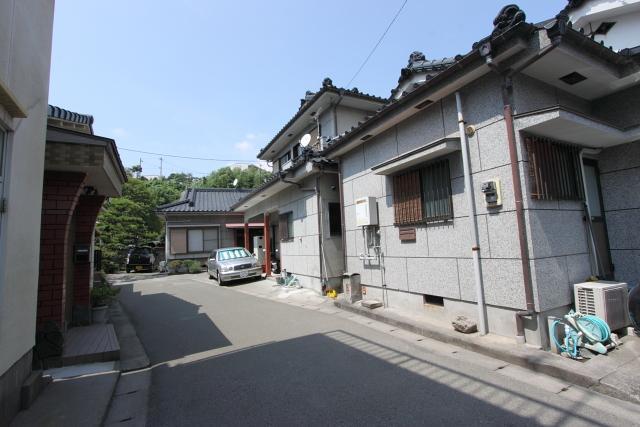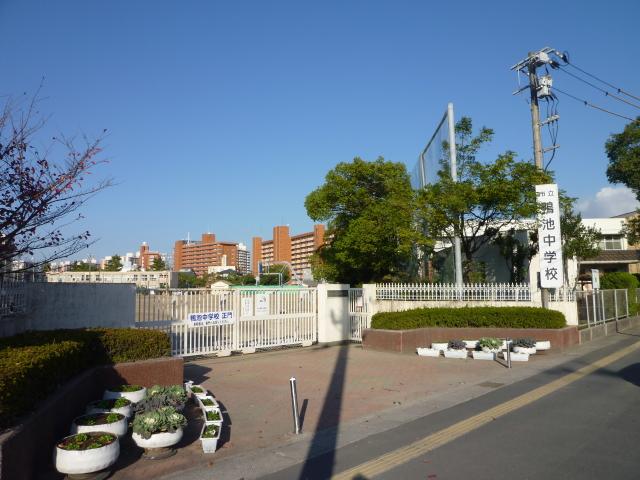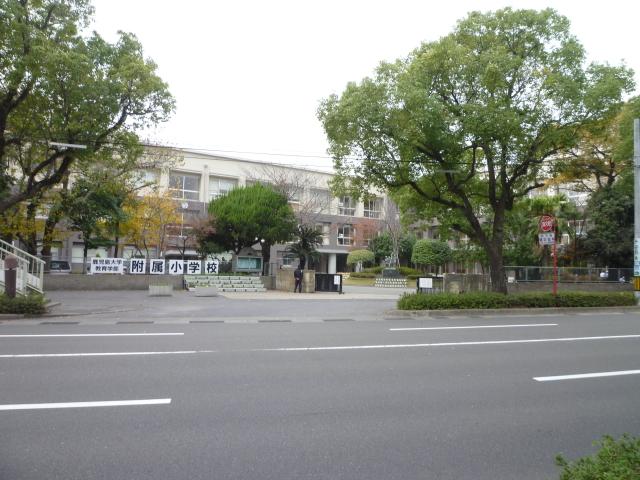|
|
Kagoshima, Kagoshima Prefecture
鹿児島県鹿児島市
|
|
Municipal "Toso residential bus stop" walk 2 minutes
市営「唐湊住宅バス停」歩2分
|
|
2012. August renovation! All-electric! Building about good!
平成24年8月リフォーム!オール電化!建物程度良好!
|
|
[Floor plan] 1F: DK6 pledge, 8 pledge sum, sum 6 quires, 4.8 quires sum, veranda 3.5 quires, bathroom, toilet 2F: sum 6 quires, 6 quires sum, free space about 8 pledge, toilet ◎ Toso of flat land. Peaceful living environment general house-lined in the surrounding area. ◎ renovation bath, the toilet in August 24 years. Heisei 21 August and has been renovated to the all-electric housing. Building about good. ◎ 1 floor spacious veranda, is on the second floor about 8 pledge of free space, there is the toilet in the first and second floors. [Surrounding environment] * Toso residential bus stop About 140m * JR Kōrimoto Station About 700m * live Toso shop About 350m * Naka District Elementary School About 1200m * Kamoike junior high school About 2400m * University Elementary School About 1200m * Junior High School About 700m
【間取り】1F:DK6帖,和8帖,和6帖,和4.8帖,縁側3.5帖,浴室,トイレ 2F:和6帖,和6帖,フリースペース約8帖,トイレ◎唐湊の平坦地。周辺には一般住宅が立ち並ぶ穏やかな住環境。◎平成24年8月に風呂,トイレをリフォーム。平成21年8月にはオール電化住宅への改装が行われております。建物程度良好。◎1階に広々とした縁側,2階には約8帖のフリースペース,1,2階にトイレあり。【周辺環境】*唐湊住宅バス停 約140m*JR 郡元駅 約700m*ライブ唐湊店 約350m*中郡小学校 約1200m*鴨池中学校 約2400m*附属小学校 約1200m*附属中学校 約700m
|
Features pickup 特徴ピックアップ | | Toilet 2 places / 2-story / All-electric トイレ2ヶ所 /2階建 /オール電化 |
Price 価格 | | 13.5 million yen 1350万円 |
Floor plan 間取り | | 5DK 5DK |
Units sold 販売戸数 | | 1 units 1戸 |
Land area 土地面積 | | 114.87 sq m 114.87m2 |
Building area 建物面積 | | 119.67 sq m 119.67m2 |
Driveway burden-road 私道負担・道路 | | 85 sq m , West 4m width (contact the road width 9.7m) 85m2、西4m幅(接道幅9.7m) |
Completion date 完成時期(築年月) | | September 1987 1987年9月 |
Address 住所 | | Kagoshima, Kagoshima Prefecture and its 3 鹿児島県鹿児島市唐湊3 |
Traffic 交通 | | Municipal "Toso residential bus stop" walk 2 minutes 市営「唐湊住宅バス停」歩2分 |
Related links 関連リンク | | [Related Sites of this company] 【この会社の関連サイト】 |
Contact お問い合せ先 | | TEL: 0800-603-1021 [Toll free] mobile phone ・ Also available from PHS
Caller ID is not notified
Please contact the "saw SUUMO (Sumo)"
If it does not lead, If the real estate company TEL:0800-603-1021【通話料無料】携帯電話・PHSからもご利用いただけます
発信者番号は通知されません
「SUUMO(スーモ)を見た」と問い合わせください
つながらない方、不動産会社の方は
|
Building coverage, floor area ratio 建ぺい率・容積率 | | 60% ・ 160% 60%・160% |
Time residents 入居時期 | | Consultation 相談 |
Land of the right form 土地の権利形態 | | Ownership 所有権 |
Structure and method of construction 構造・工法 | | Wooden 2-story 木造2階建 |
Use district 用途地域 | | Two mid-high 2種中高 |
Overview and notices その他概要・特記事項 | | Parking: car space 駐車場:カースペース |
Company profile 会社概要 | | <Mediation> Kagoshima Governor (11) No. 000879 MBC Development Co., Ltd. Head Office Real Estate Division Yubinbango892-0845 Kagoshima Tenokuchi-cho, 1-1 <仲介>鹿児島県知事(11)第000879号MBC開発(株)本店不動産事業本部〒892-0845 鹿児島県鹿児島市樋之口町1-1 |
