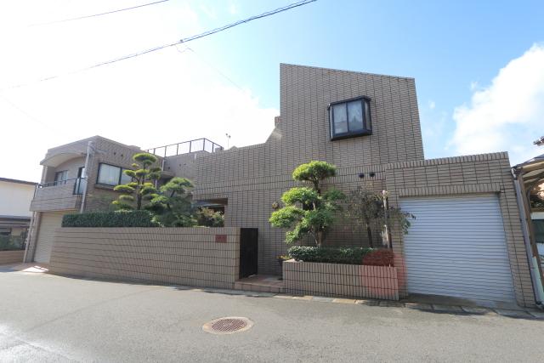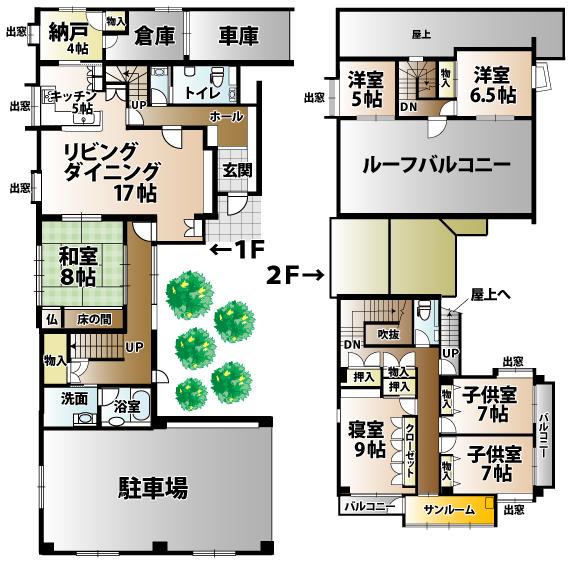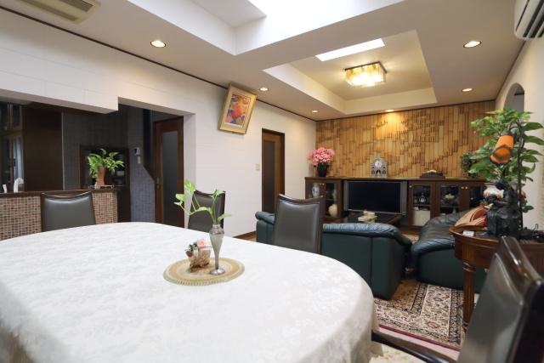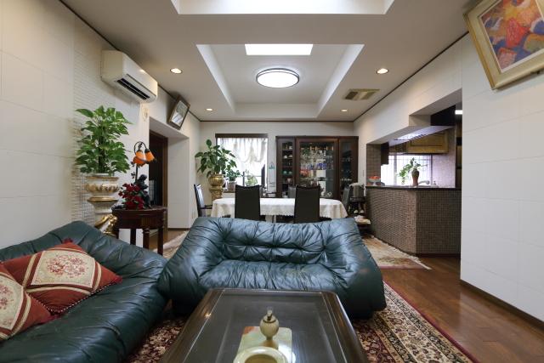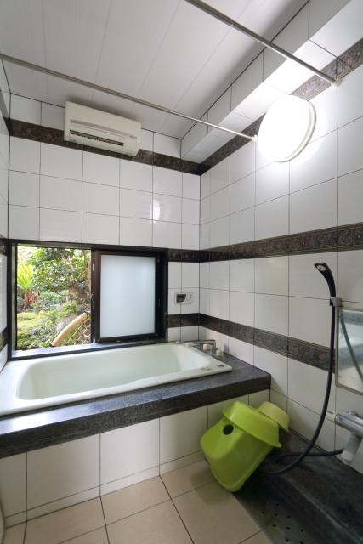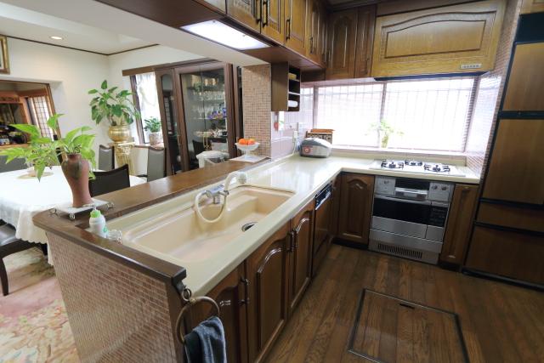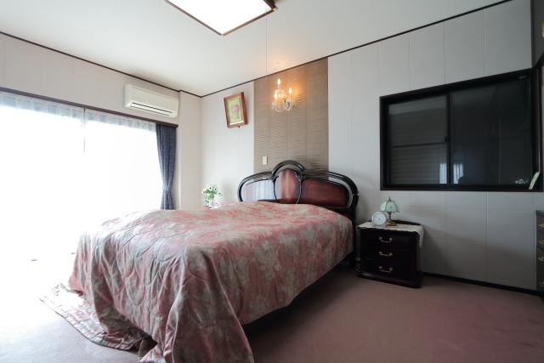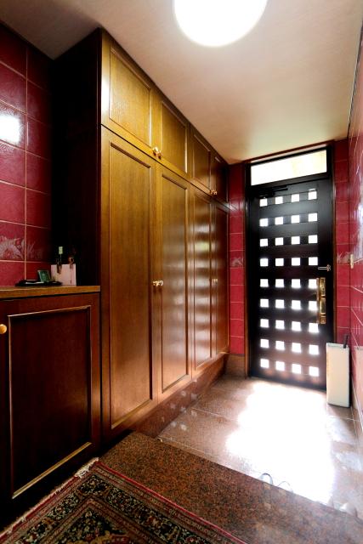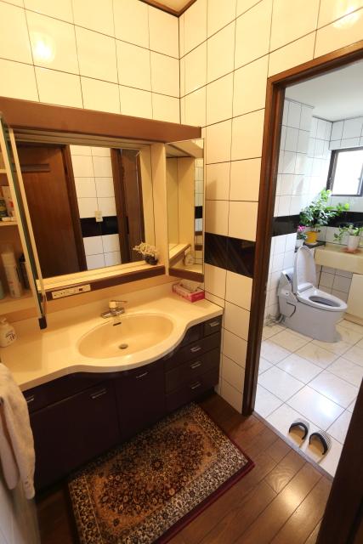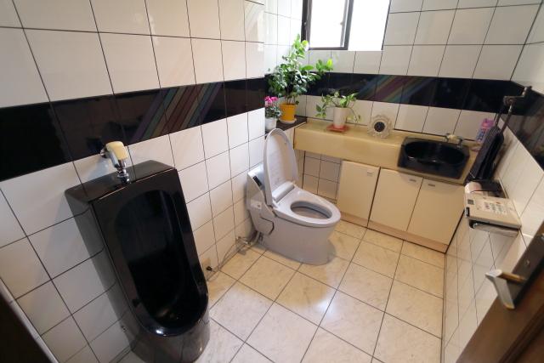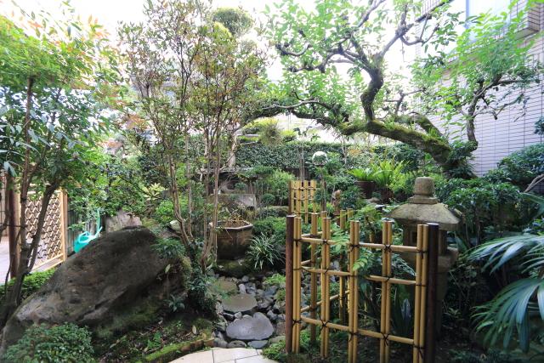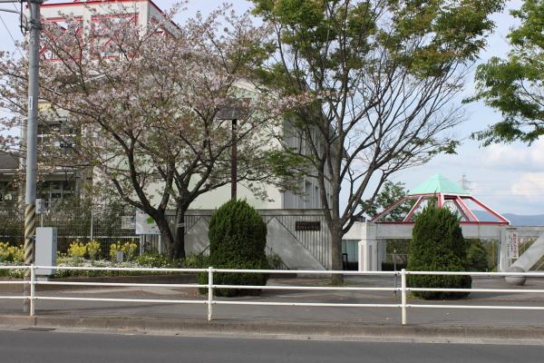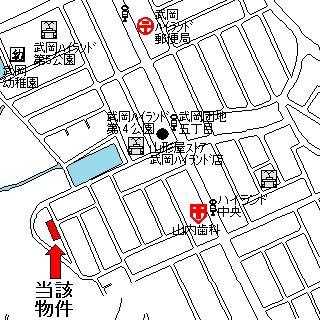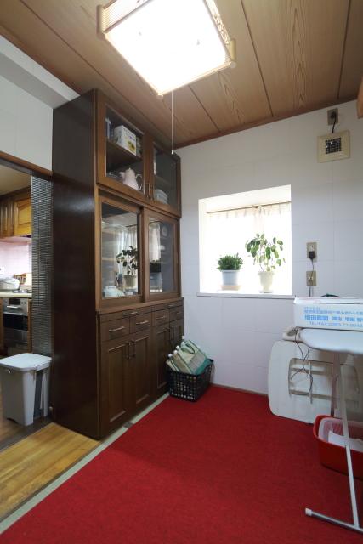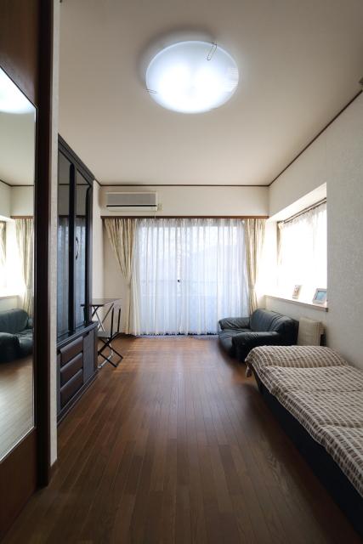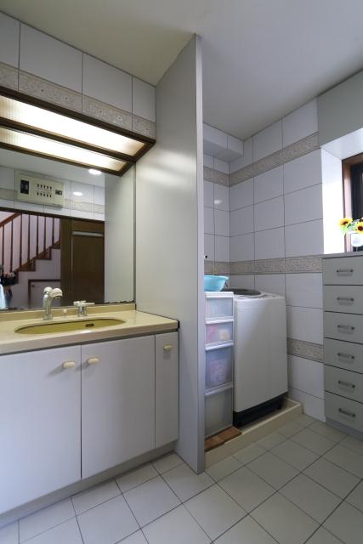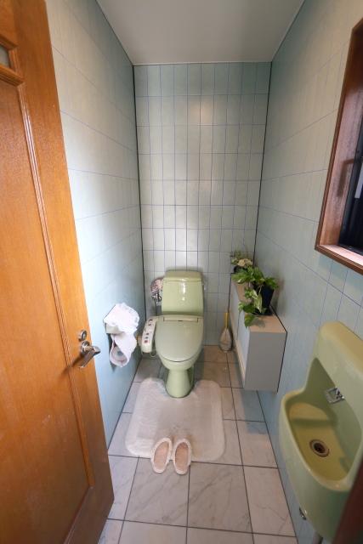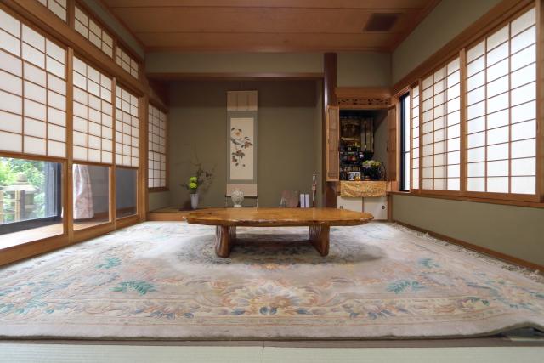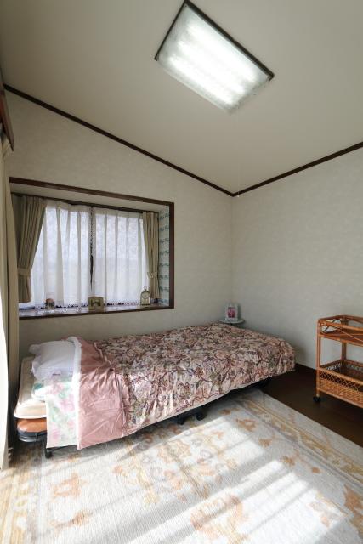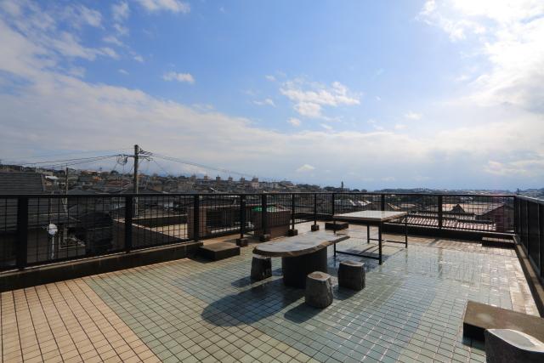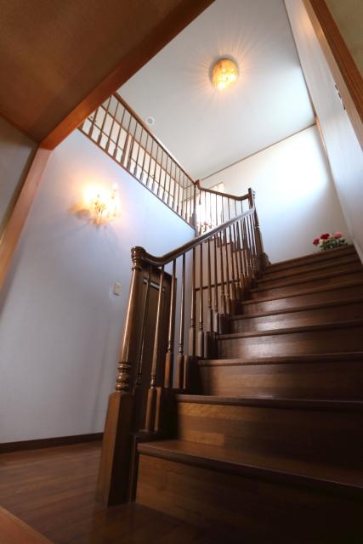|
|
Kagoshima, Kagoshima Prefecture
鹿児島県鹿児島市
|
|
Municipal management ・ Tropical "Takeoka estate Chome bus stop" walk 4 minutes
市営・南国「武岡団地五丁目バス停」歩4分
|
|
1992 July Renovation! Mansion of Takeoka Highland! It is luxurious appearance of tiled!
平成4年7月増改築!武岡ハイランドの大邸宅!タイル張りの高級感溢れる外観です!
|
|
[Floor plan] 1F: LDK about 22 quires, 8 pledge sum, storeroom 4 quires, warehouse 2F: Western-style 9 pledge, 7 pledge, 7 pledge, 6.5 quires, 5 pledge, mansion in the solarium ◎ Takeoka Highland. General housing is a calm living environment that lined the surrounding area. ◎ massive exterior tiled. Also green accent is appearance eye-catching by planting. Has been abundantly tiles are also used for interior decoration, it is full of luxury. Are maintenance often, building about is good. ◎ site about 100 square meters. Building 80 square meters more than. Number of rooms wealth. Storage space is also rich. Roof balcony and solarium, it is home to feel awkward, such as the courtyard. ◎ car six possible parking. The house is, of course, also design user-friendly as the office-cum-home. ◎ traffic ・ Convenience good of shopping
【間取り】 1F:LDK約22帖,和8帖,納戸4帖,倉庫 2F:洋室9帖,7帖,7帖,6.5帖,5帖,サンルーム◎武岡ハイランド内の大邸宅。周辺には一般住宅が立ち並ぶ穏やかな住環境です。◎タイル張りの重厚な外装。植栽により緑のアクセントも目を惹く外観です。 内装にもふんだんにタイルが利用されており,高級感に溢れています。度々メンテナンスされており,建物程度は良好です。◎敷地約100坪。建物80坪超。部屋数豊富。収納スペースも豊富。 ルーフバルコニーやサンルーム,中庭などこだわりを感じる住宅です。◎車6台駐車可能。住宅としてはもちろんですが,事務所兼居宅としても利用しやすい設計。◎交通・買物の利便性良
|
Features pickup 特徴ピックアップ | | Parking three or more possible / Land more than 100 square meters / LDK15 tatami mats or more 駐車3台以上可 /土地100坪以上 /LDK15畳以上 |
Price 価格 | | 65 million yen 6500万円 |
Floor plan 間取り | | 6LDK 6LDK |
Units sold 販売戸数 | | 1 units 1戸 |
Land area 土地面積 | | 333.13 sq m 333.13m2 |
Building area 建物面積 | | 290.26 sq m 290.26m2 |
Driveway burden-road 私道負担・道路 | | Nothing, East 5m width 無、東5m幅 |
Completion date 完成時期(築年月) | | August 1975 1975年8月 |
Address 住所 | | Kagoshima, Kagoshima Prefecture Takeoka 4 鹿児島県鹿児島市武岡4 |
Traffic 交通 | | Municipal management ・ Tropical "Takeoka estate Chome bus stop" walk 4 minutes 市営・南国「武岡団地五丁目バス停」歩4分 |
Related links 関連リンク | | [Related Sites of this company] 【この会社の関連サイト】 |
Contact お問い合せ先 | | TEL: 0800-603-1021 [Toll free] mobile phone ・ Also available from PHS
Caller ID is not notified
Please contact the "saw SUUMO (Sumo)"
If it does not lead, If the real estate company TEL:0800-603-1021【通話料無料】携帯電話・PHSからもご利用いただけます
発信者番号は通知されません
「SUUMO(スーモ)を見た」と問い合わせください
つながらない方、不動産会社の方は
|
Building coverage, floor area ratio 建ぺい率・容積率 | | 60% ・ 80% 60%・80% |
Time residents 入居時期 | | Consultation 相談 |
Land of the right form 土地の権利形態 | | Ownership 所有権 |
Structure and method of construction 構造・工法 | | RC2 story some wooden RC2階建一部木造 |
Renovation リフォーム | | July 1992 interior renovation completed (renovation) 1992年7月内装リフォーム済(増改築) |
Use district 用途地域 | | One low-rise 1種低層 |
Company profile 会社概要 | | <Mediation> Kagoshima Governor (11) No. 000879 MBC Development Co., Ltd. Head Office Real Estate Division Yubinbango892-0845 Kagoshima Tenokuchi-cho, 1-1 <仲介>鹿児島県知事(11)第000879号MBC開発(株)本店不動産事業本部〒892-0845 鹿児島県鹿児島市樋之口町1-1 |


