Used Homes » Kyushu » Kagoshima prefecture » Kagoshima
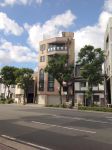 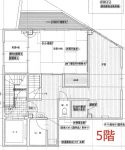
| | Kagoshima, Kagoshima Prefecture 鹿児島県鹿児島市 |
| Kagoshima streetcar Tososen "Izurodori" walk 10 minutes 鹿児島市電唐湊線「いづろ通」歩10分 |
| Hope EV with Sakurajima! Price negotiable! First floor electric garage three +1 units Allowed, Second floor third floor shop about 20 square meters, 4 floor 5 floor 3LDK. Heisei is beautiful in a renovated 19 years! Because in occupancy, During preview, please contact. EV付き桜島望む!価格相談可!1階電動ガレージ3台+1台可、2階3階店舗約20坪、4階5階3LDK。平成19年に改装済みで綺麗です!入居中の為、内覧の際はご連絡下さい。 |
| Parking three or more possible, LDK20 tatami mats or more, Ocean View, See the mountain, Super close, Interior and exterior renovation, System kitchen, Or more before road 6mese-style room, Face-to-face kitchen, Shutter garage, Wide balcony, Toilet 2 places, Atrium, Mu front building, IH cooking heater, Dish washing dryer, Walk-in closet, Three-story or more, All rooms facing southeast 駐車3台以上可、LDK20畳以上、オーシャンビュー、山が見える、スーパーが近い、内外装リフォーム、システムキッチン、前道6m以上、和室、対面式キッチン、シャッター車庫、ワイドバルコニー、トイレ2ヶ所、吹抜け、前面棟無、IHクッキングヒーター、食器洗乾燥機、ウォークインクロゼット、3階建以上、全室東南向き |
Features pickup 特徴ピックアップ | | Parking three or more possible / LDK20 tatami mats or more / Ocean View / See the mountain / Super close / Interior and exterior renovation / System kitchen / Or more before road 6m / Japanese-style room / Face-to-face kitchen / Shutter - garage / Wide balcony / Toilet 2 places / Atrium / Mu front building / IH cooking heater / Dish washing dryer / Walk-in closet / Three-story or more / All rooms facing southeast 駐車3台以上可 /LDK20畳以上 /オーシャンビュー /山が見える /スーパーが近い /内外装リフォーム /システムキッチン /前道6m以上 /和室 /対面式キッチン /シャッタ-車庫 /ワイドバルコニー /トイレ2ヶ所 /吹抜け /前面棟無 /IHクッキングヒーター /食器洗乾燥機 /ウォークインクロゼット /3階建以上 /全室東南向き | Price 価格 | | 55 million yen 5500万円 | Floor plan 間取り | | 3LDK + 2S (storeroom) 3LDK+2S(納戸) | Units sold 販売戸数 | | 1 units 1戸 | Total units 総戸数 | | 1 units 1戸 | Land area 土地面積 | | 99.92 sq m (registration) 99.92m2(登記) | Building area 建物面積 | | 1120.16 sq m (registration), Among the first floor garage 71.41 sq m 1120.16m2(登記)、うち1階車庫71.41m2 | Driveway burden-road 私道負担・道路 | | Nothing, East 25m width 無、東25m幅 | Completion date 完成時期(築年月) | | November 1991 1991年11月 | Address 住所 | | Kagoshima, Kagoshima Prefecture Nanrinji cho 鹿児島県鹿児島市南林寺町 | Traffic 交通 | | Kagoshima streetcar Tososen "Izurodori" walk 10 minutes
Kagoshima streetcar Tososen "Tenmonkan through" walk 13 minutes
Kagoshima streetcar Taniyamasen "Arayashiki" walk 12 minutes 鹿児島市電唐湊線「いづろ通」歩10分
鹿児島市電唐湊線「天文館通」歩13分
鹿児島市電谷山線「新屋敷」歩12分
| Related links 関連リンク | | [Related Sites of this company] 【この会社の関連サイト】 | Contact お問い合せ先 | | (Yes) recess Shoji TEL: 099-251-8822 Please inquire as "saw SUUMO (Sumo)" (有)窪商事TEL:099-251-8822「SUUMO(スーモ)を見た」と問い合わせください | Building coverage, floor area ratio 建ぺい率・容積率 | | 80% ・ 400% 80%・400% | Time residents 入居時期 | | Consultation 相談 | Land of the right form 土地の権利形態 | | Ownership 所有権 | Structure and method of construction 構造・工法 | | Steel 5-story 鉄骨5階建 | Renovation リフォーム | | January 2007 interior renovation completed (kitchen ・ toilet ・ wall ・ floor ・ all rooms), January 2007 exterior renovation completed (outer wall ・ roof ・ Stairs, hole) 2007年1月内装リフォーム済(キッチン・トイレ・壁・床・全室)、2007年1月外装リフォーム済(外壁・屋根・階段、ホール) | Use district 用途地域 | | Commerce 商業 | Other limitations その他制限事項 | | Quasi-fire zones 準防火地域 | Overview and notices その他概要・特記事項 | | Facilities: Public Water Supply, This sewage, Parking: Garage 設備:公営水道、本下水、駐車場:車庫 | Company profile 会社概要 | | <Mediation> Kagoshima Governor (7) No. 003203 (with) recess Shoji Yubinbango890-0056 Kagoshima Shimoarata 3-33-8 <仲介>鹿児島県知事(7)第003203号(有)窪商事〒890-0056 鹿児島県鹿児島市下荒田3-33-8 |
Local appearance photo現地外観写真 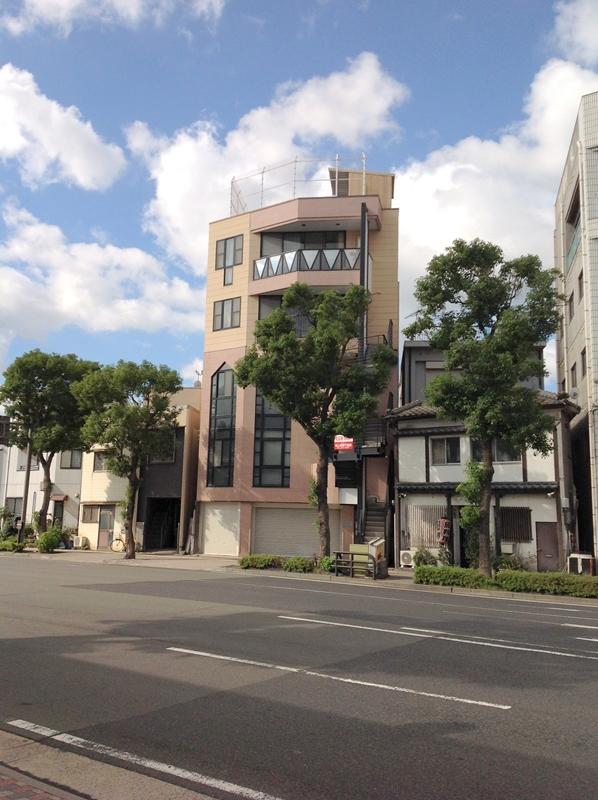 Local shooting
現地撮影
Floor plan間取り図 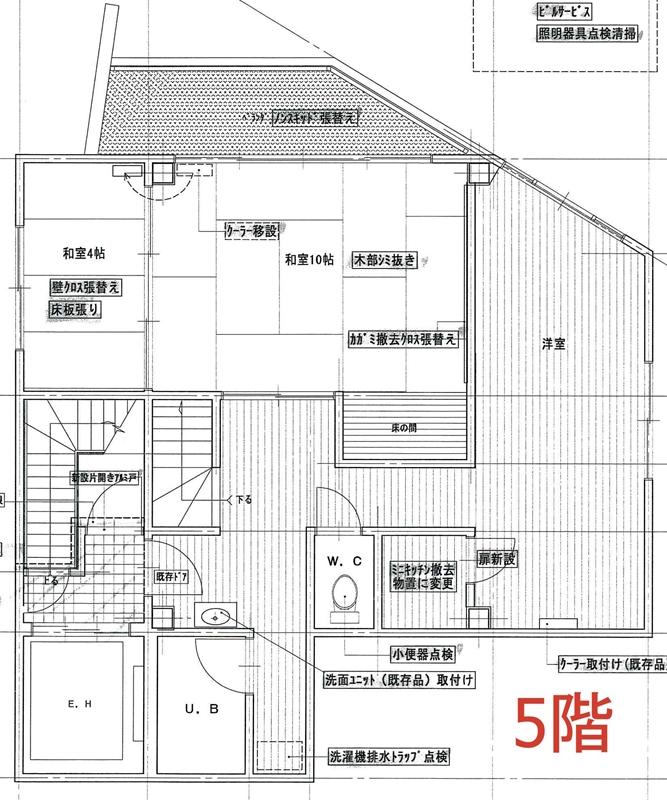 55 million yen, 3LDK + 2S (storeroom), Land area 99.92 sq m , Building area 1,120.16 sq m
5500万円、3LDK+2S(納戸)、土地面積99.92m2、建物面積1,120.16m2
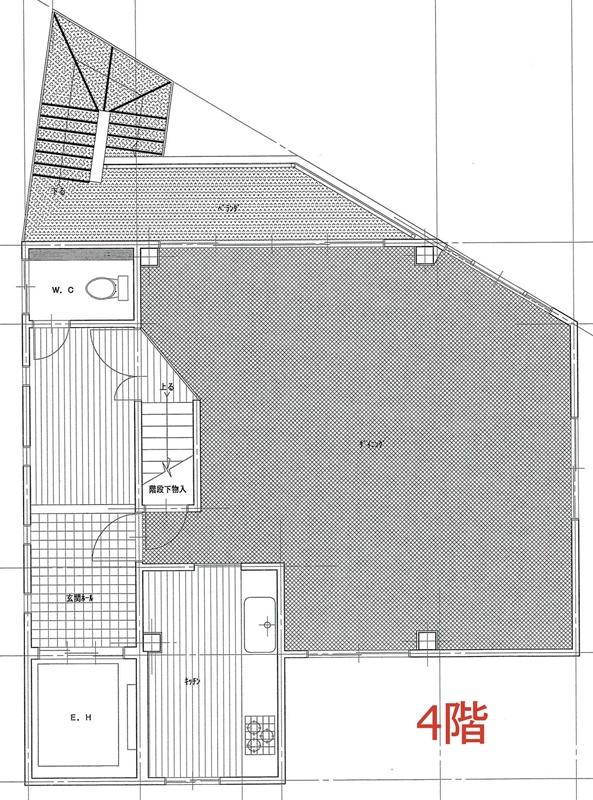 55 million yen, 3LDK + 2S (storeroom), Land area 99.92 sq m , Building area 1,120.16 sq m
5500万円、3LDK+2S(納戸)、土地面積99.92m2、建物面積1,120.16m2
Livingリビング 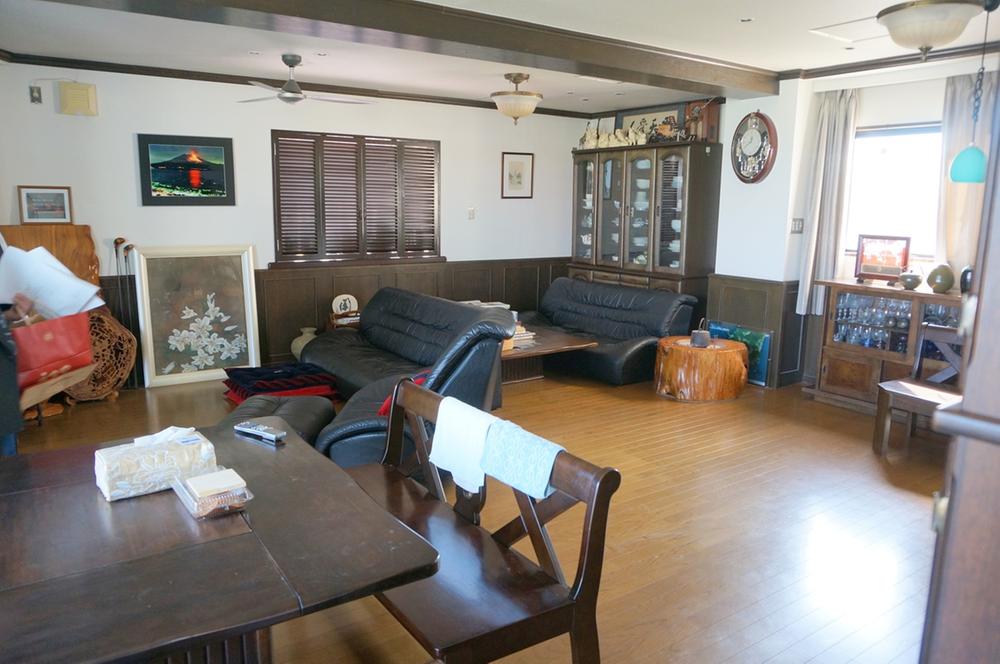 Indoor shooting
室内撮影
Kitchenキッチン 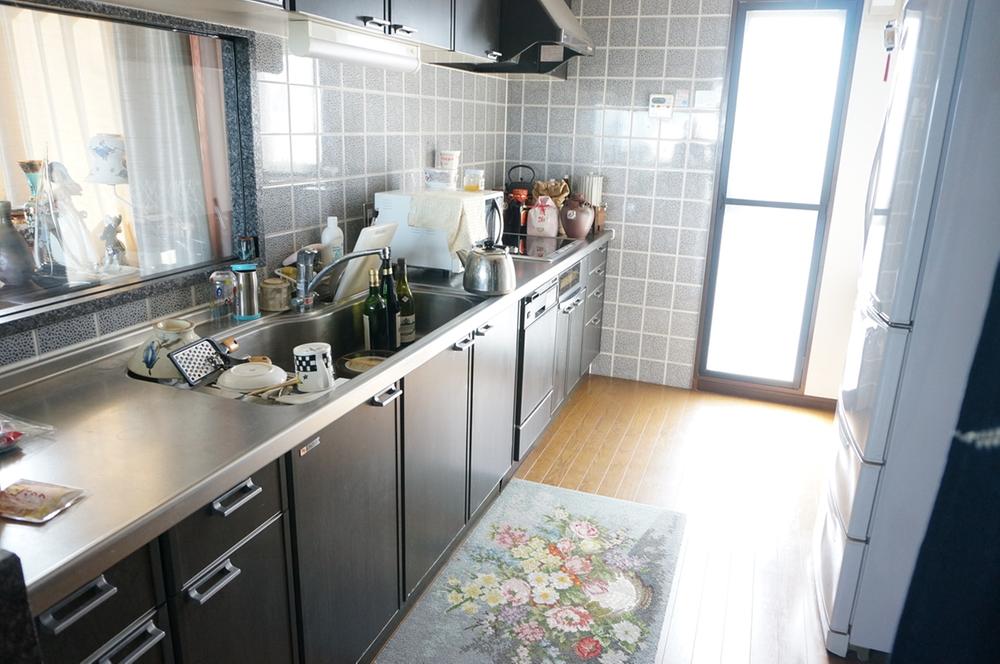 Indoor shadow
室内影
View photos from the dwelling unit住戸からの眺望写真 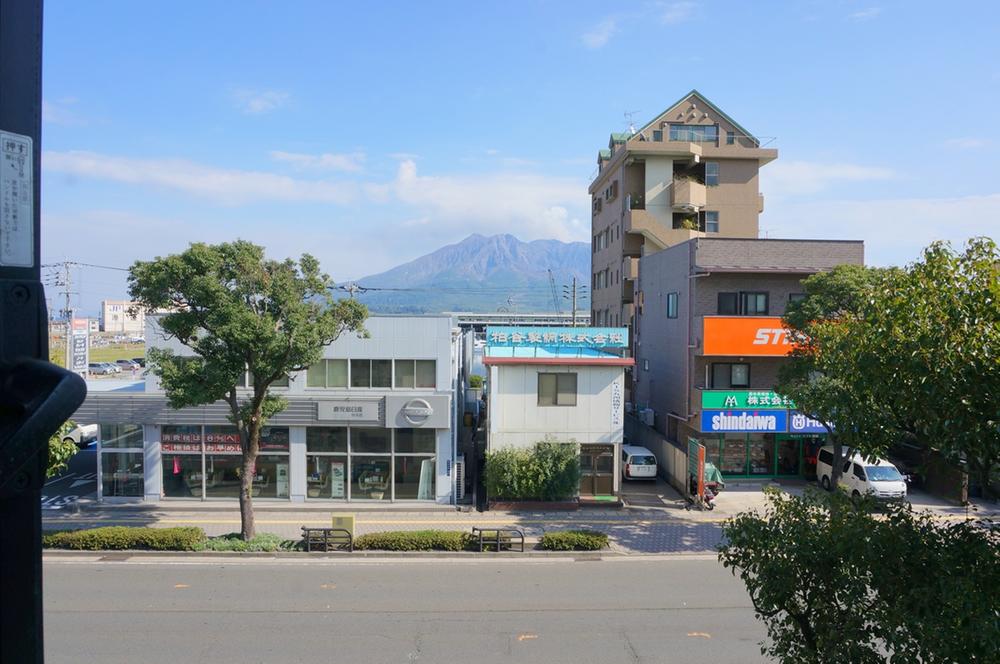 View taken from the local
現地からの眺望撮影
Parking lot駐車場 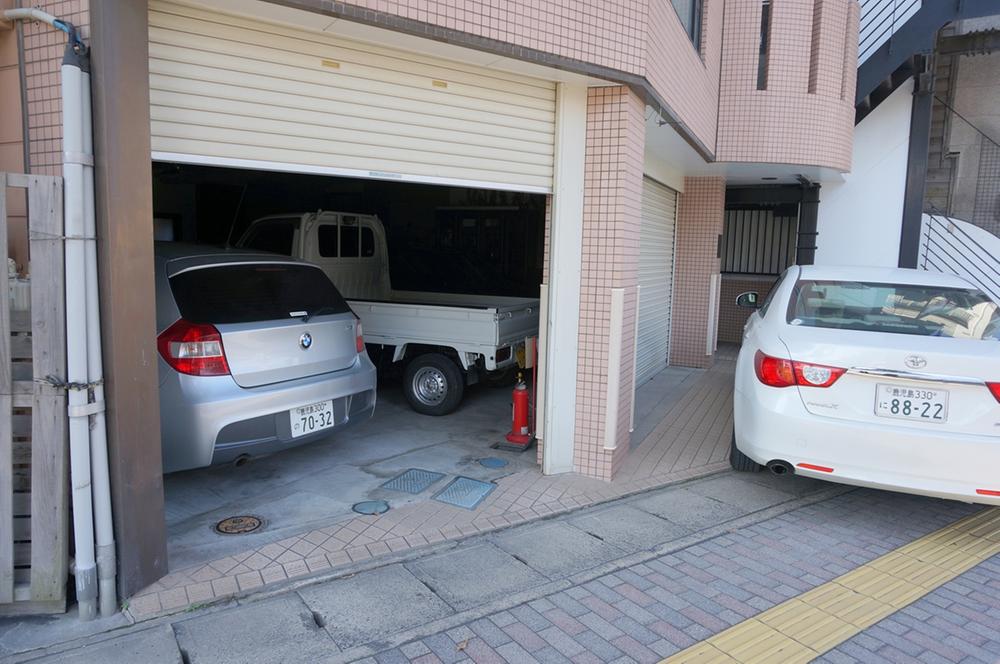 Local shooting
現地撮影
Non-living roomリビング以外の居室 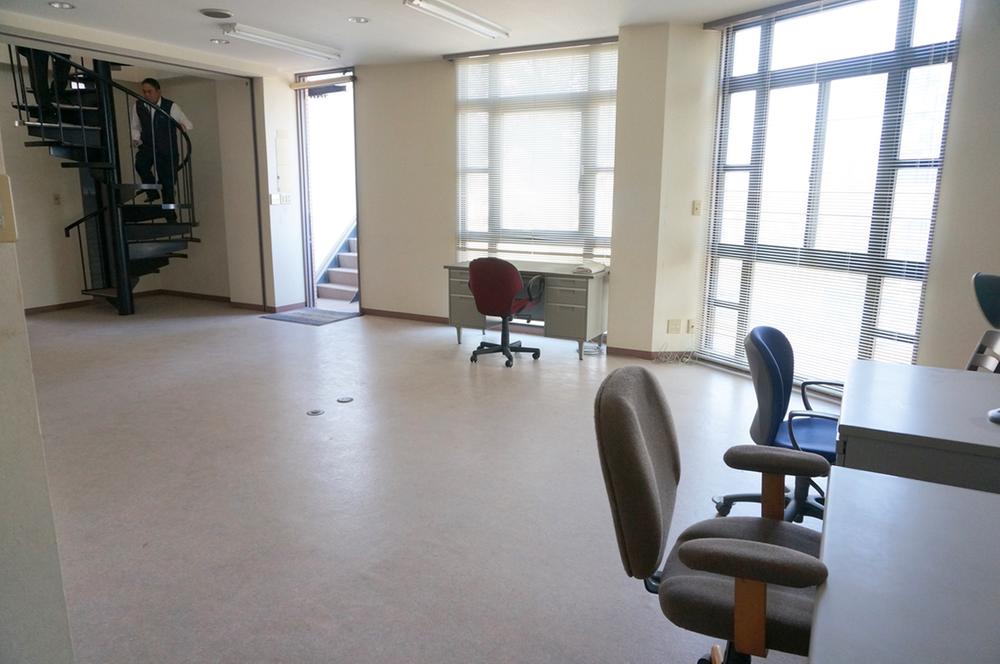 Indoor shooting
室内撮影
Other Equipmentその他設備 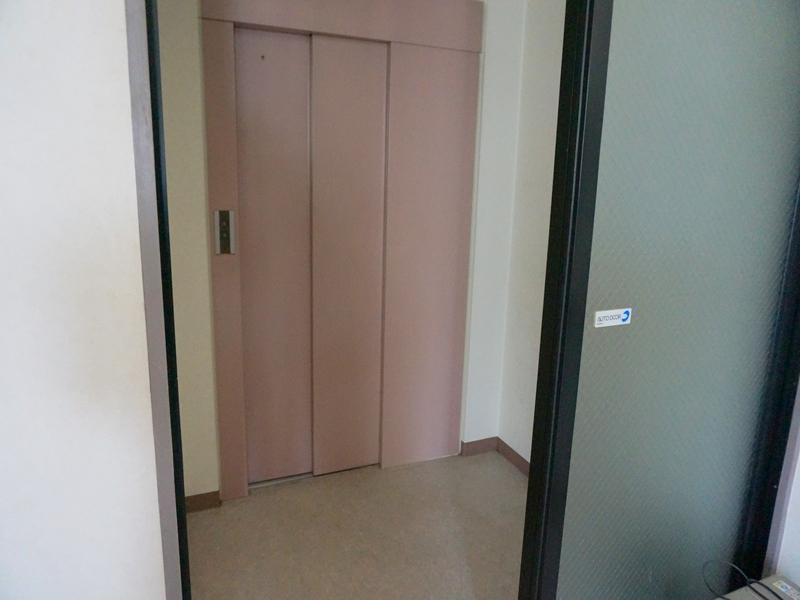 Elevator
エレベーター
Entrance玄関 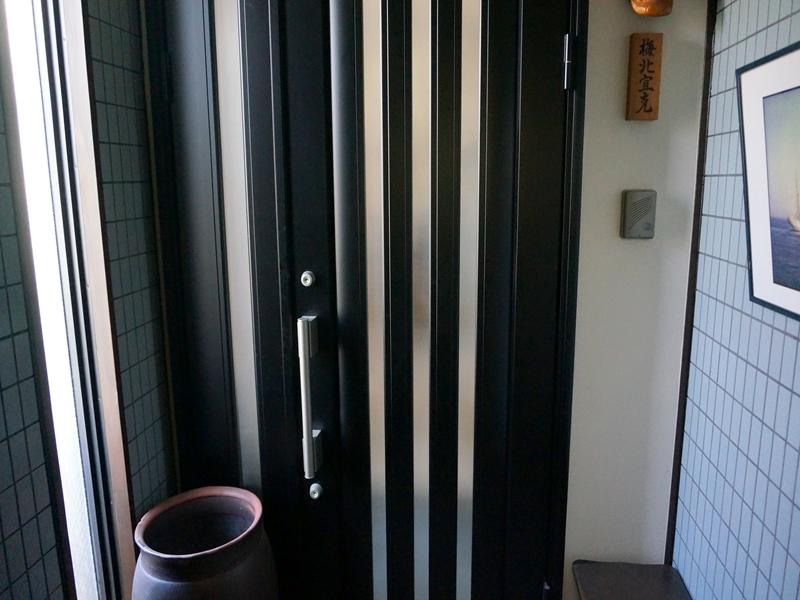 Local shadow
現地影
Toiletトイレ 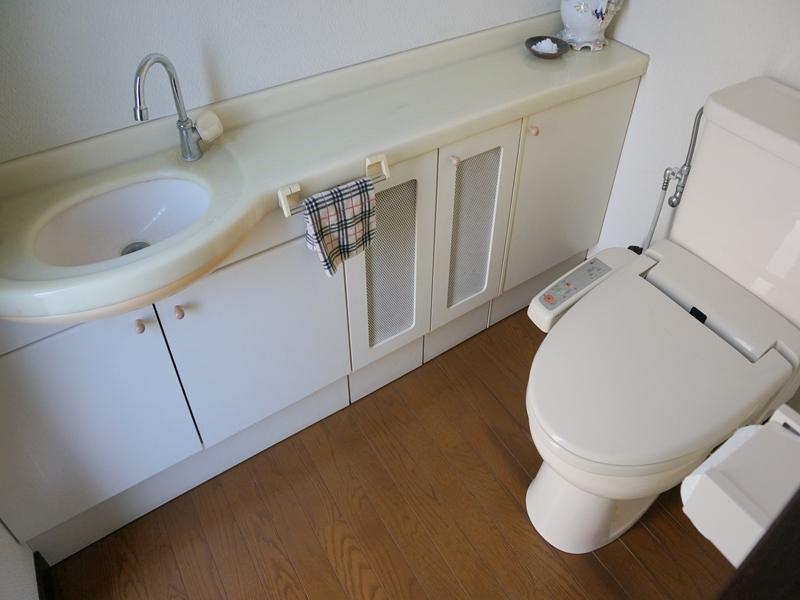 Indoor shadow
室内影
Cooling and heating ・ Air conditioning冷暖房・空調設備 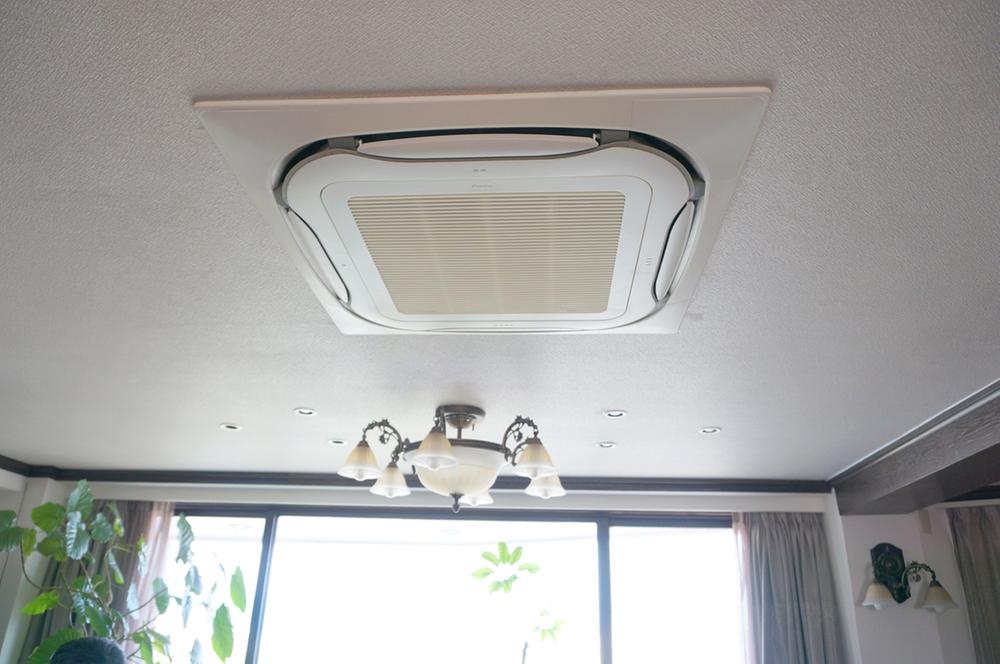 Built-in air-conditioned rooms
ビルトインエアコン完備
Other localその他現地 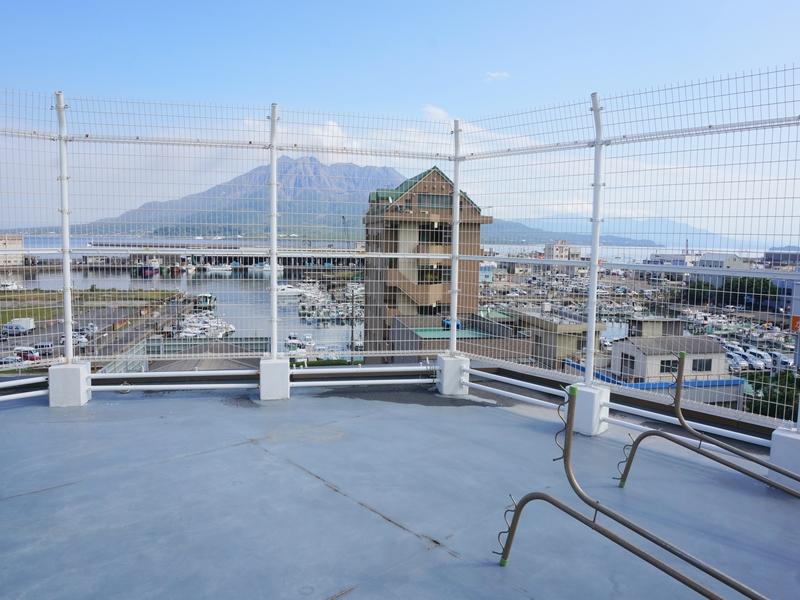 Local shooting
現地撮影
Location
|














