Used Homes » Kyushu » Kagoshima prefecture » Satsumasendai
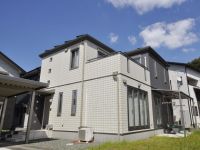 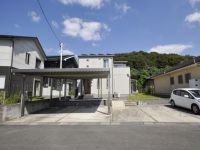
| | Kagoshima Prefecture Satsumasendai 鹿児島県薩摩川内市 |
| JR Kagoshima Main Line "Sendai" 10-minute Hope Town entrance walk 5 minutes by bus JR鹿児島本線「川内」バス10分ホープタウン入り口歩5分 |
| Open space will create life easier. You will enjoy variety and home garden and barbecue in your own garden. 開放的な空間は暮らしにゆとりを生み出します。ご自分の庭で家庭菜園やバーベキューと色々楽しめますね。 |
| ■ Can enjoy the breadth of on-site gardening is attractive. ■ Get along leisurely live house with the whole family in a comfortable space ■ Life up a notch, you can enjoy ■ガーデニングも楽しめる敷地の広さが魅力です。■ゆったり空間で家族みんなで仲良くのんびり暮らせる家■ワンランク上の生活が堪能できます |
Features pickup 特徴ピックアップ | | Parking three or more possible / Land 50 square meters or more / LDK18 tatami mats or more / Facing south / System kitchen / Yang per good / All room storage / Washbasin with shower / Face-to-face kitchen / Toilet 2 places / 2-story / South balcony / Nantei / The window in the bathroom / Ventilation good / IH cooking heater / Water filter / Living stairs / Floor heating 駐車3台以上可 /土地50坪以上 /LDK18畳以上 /南向き /システムキッチン /陽当り良好 /全居室収納 /シャワー付洗面台 /対面式キッチン /トイレ2ヶ所 /2階建 /南面バルコニー /南庭 /浴室に窓 /通風良好 /IHクッキングヒーター /浄水器 /リビング階段 /床暖房 | Price 価格 | | 25,400,000 yen 2540万円 | Floor plan 間取り | | 4LDK 4LDK | Units sold 販売戸数 | | 1 units 1戸 | Land area 土地面積 | | 279.22 sq m 279.22m2 | Building area 建物面積 | | 113.97 sq m 113.97m2 | Driveway burden-road 私道負担・道路 | | Nothing 無 | Completion date 完成時期(築年月) | | April 2009 2009年4月 | Address 住所 | | Kagoshima Prefecture Satsumasendai Nagatoshi cho 鹿児島県薩摩川内市永利町 | Traffic 交通 | | JR Kagoshima Main Line "Sendai" 10-minute Hope Town entrance walk 5 minutes by bus JR鹿児島本線「川内」バス10分ホープタウン入り口歩5分
| Related links 関連リンク | | [Related Sites of this company] 【この会社の関連サイト】 | Contact お問い合せ先 | | TEL: 0800-805-3988 [Toll free] mobile phone ・ Also available from PHS
Caller ID is not notified
Please contact the "saw SUUMO (Sumo)"
If it does not lead, If the real estate company TEL:0800-805-3988【通話料無料】携帯電話・PHSからもご利用いただけます
発信者番号は通知されません
「SUUMO(スーモ)を見た」と問い合わせください
つながらない方、不動産会社の方は
| Building coverage, floor area ratio 建ぺい率・容積率 | | 70% ・ 400% 70%・400% | Time residents 入居時期 | | Consultation 相談 | Land of the right form 土地の権利形態 | | Ownership 所有権 | Structure and method of construction 構造・工法 | | Light-gauge steel 2-story 軽量鉄骨2階建 | Construction 施工 | | Sekisui Heim Kyushu Co., Ltd. セキスイハイム九州(株) | Overview and notices その他概要・特記事項 | | Facilities: Public Water Supply, This sewage, All-electric, Parking: Car Port 設備:公営水道、本下水、オール電化、駐車場:カーポート | Company profile 会社概要 | | <Mediation> Minister of Land, Infrastructure and Transport (2) the first 007,534 No. Kyushu Sekisui Heim Real Estate Co., Ltd. Yubinbango810-0011 Fukuoka Chuo-ku, Fukuoka City Takasago 2-8-1 <仲介>国土交通大臣(2)第007534号九州セキスイハイム不動産(株)〒810-0011 福岡県福岡市中央区高砂2-8-1 |
Local appearance photo現地外観写真 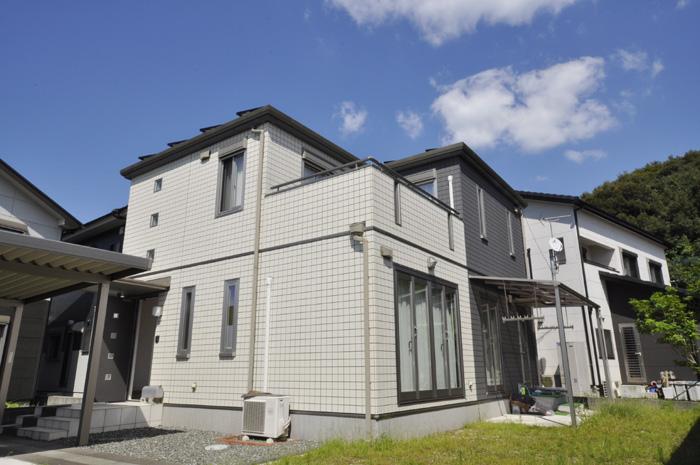 Local (June 2013) Shooting
現地(2013年6月)撮影
Parking lot駐車場 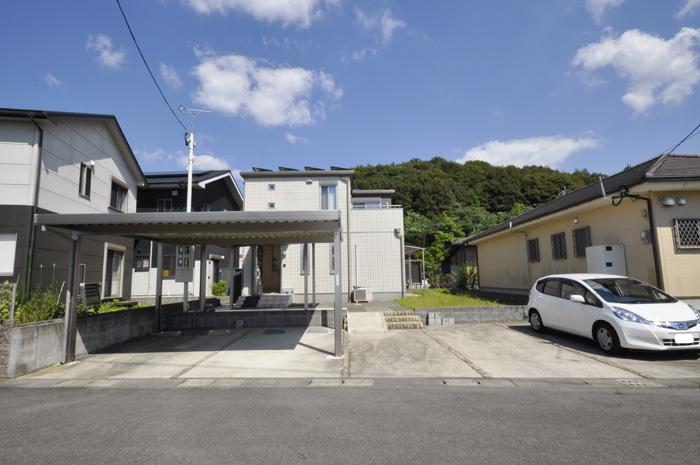 Local (June 2013) Shooting
現地(2013年6月)撮影
Floor plan間取り図 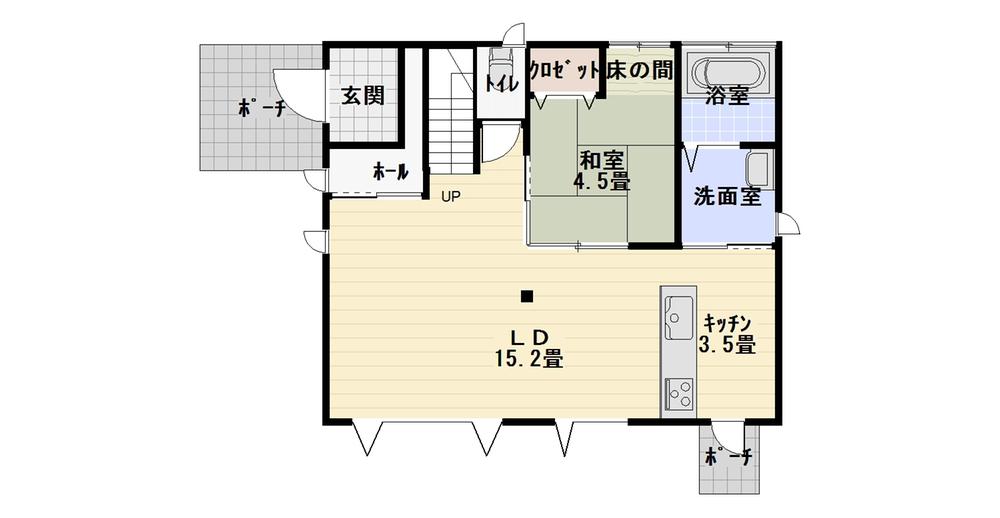 25,400,000 yen, 4LDK, Land area 279.22 sq m , Building area 113.97 sq m 1F part
2540万円、4LDK、土地面積279.22m2、建物面積113.97m2 1F部分
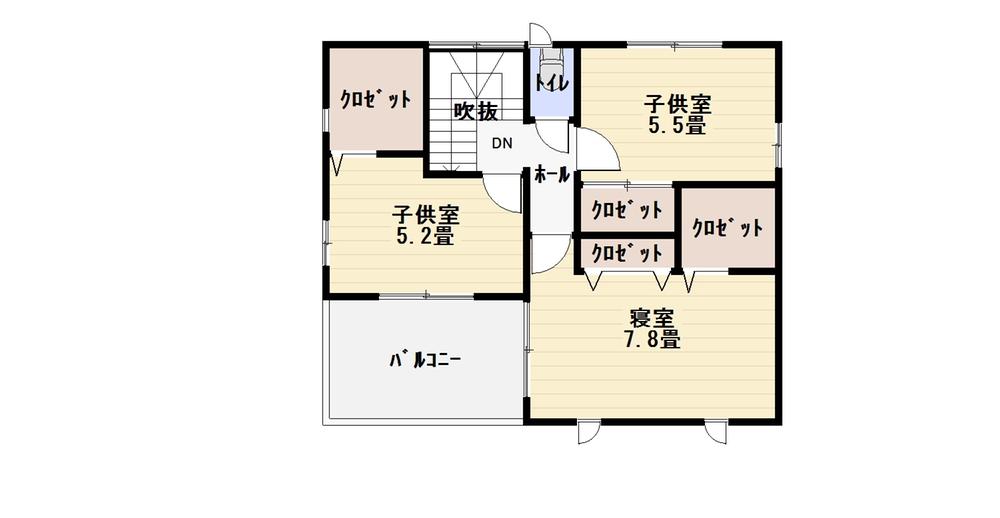 25,400,000 yen, 4LDK, Land area 279.22 sq m , Building area 113.97 sq m 2F part
2540万円、4LDK、土地面積279.22m2、建物面積113.97m2 2F部分
Livingリビング 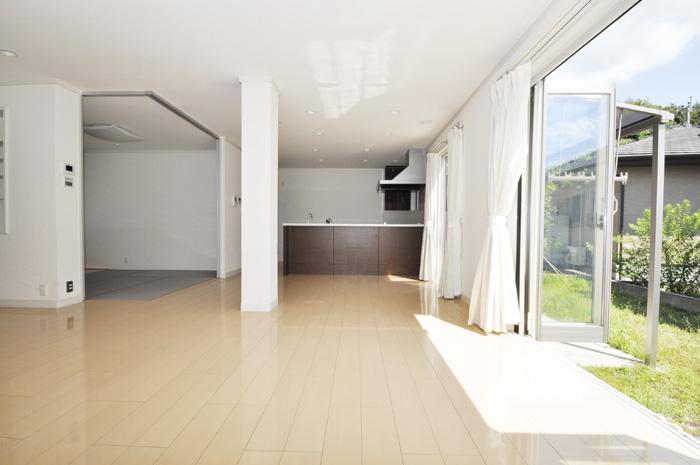 Indoor (September 2013) Shooting
室内(2013年9月)撮影
Kitchenキッチン 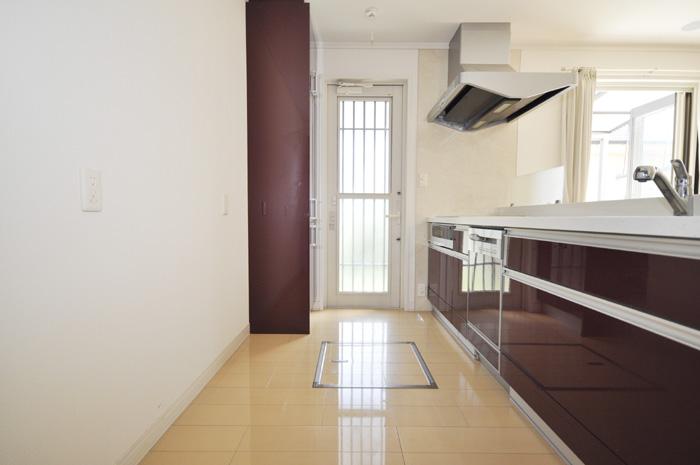 Indoor (September 2013) Shooting
室内(2013年9月)撮影
Non-living roomリビング以外の居室 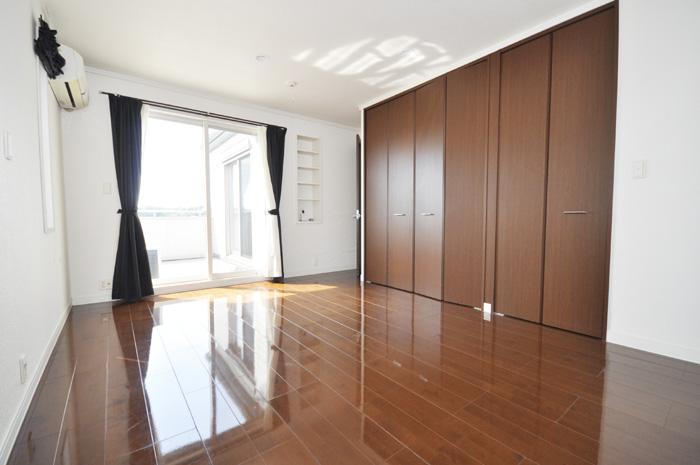 Indoor (September 2013) Shooting
室内(2013年9月)撮影
Balconyバルコニー 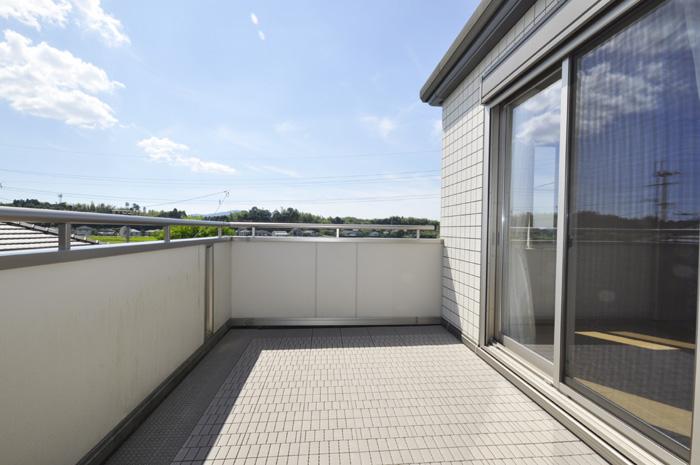 Local (September 2013) Shooting
現地(2013年9月)撮影
Non-living roomリビング以外の居室 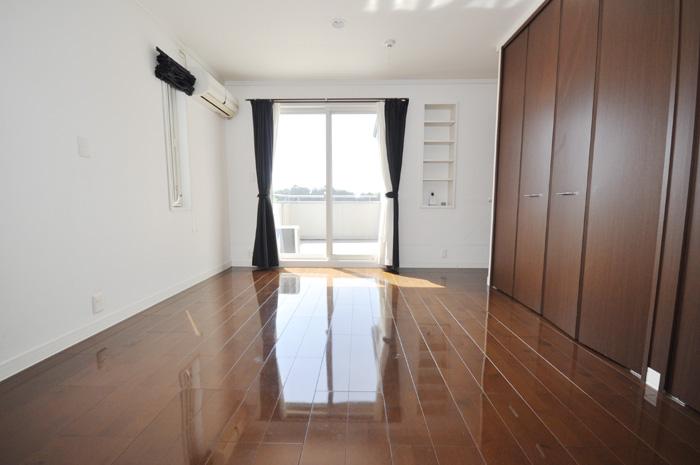 Indoor (September 2013) Shooting
室内(2013年9月)撮影
Livingリビング 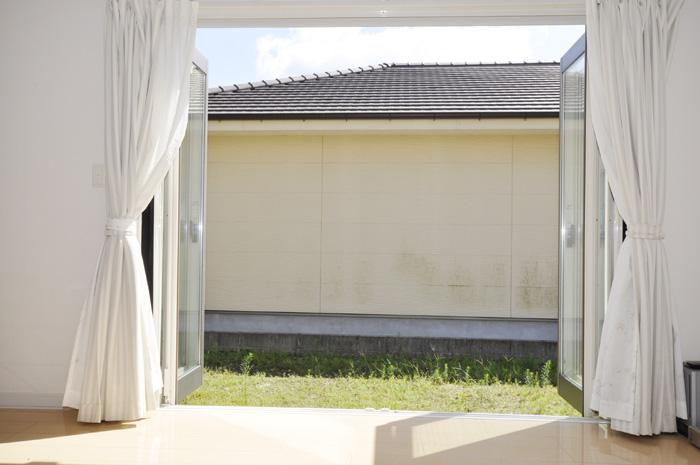 Indoor (September 2013) Shooting
室内(2013年9月)撮影
Other introspectionその他内観 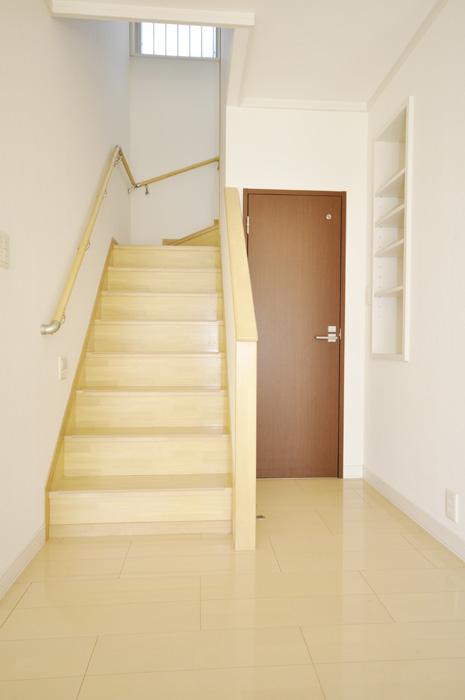 Indoor (September 2013) Shooting
室内(2013年9月)撮影
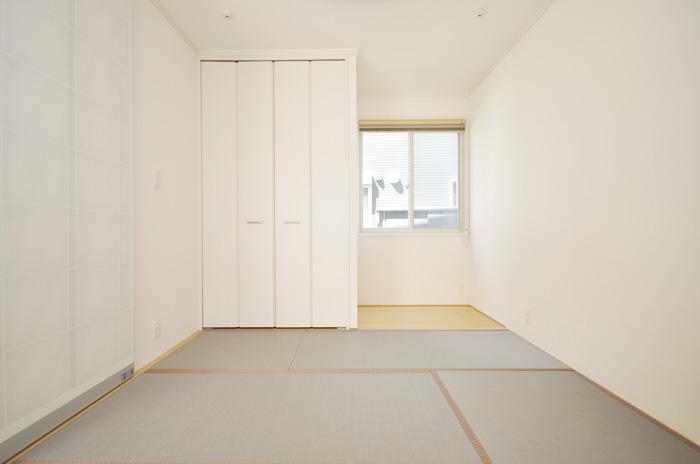 Indoor (September 2013) Shooting
室内(2013年9月)撮影
Wash basin, toilet洗面台・洗面所 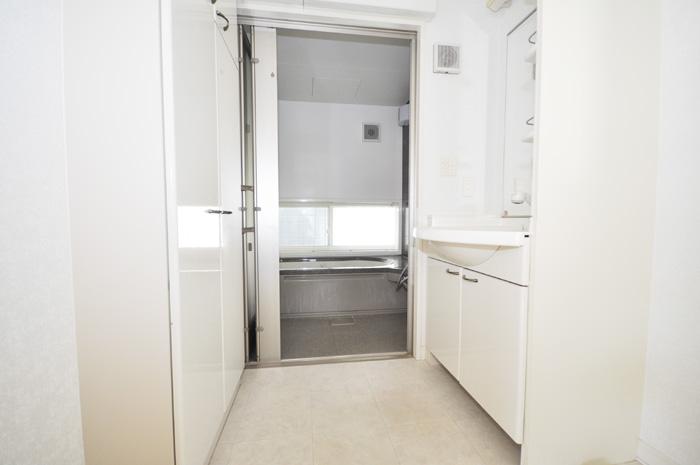 Indoor (September 2013) Shooting
室内(2013年9月)撮影
Bathroom浴室 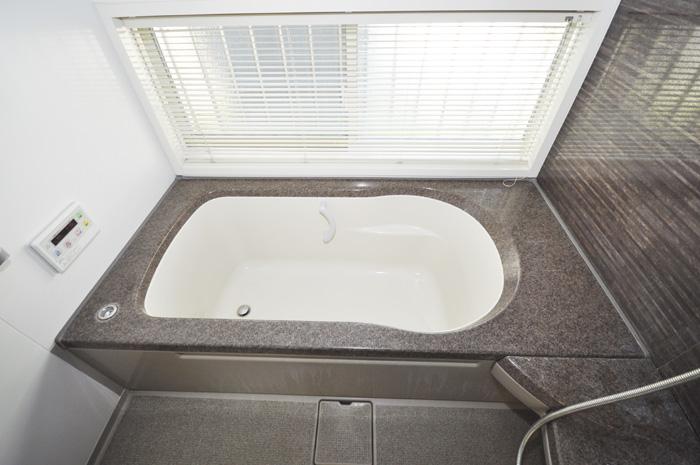 Indoor (September 2013) Shooting
室内(2013年9月)撮影
Toiletトイレ 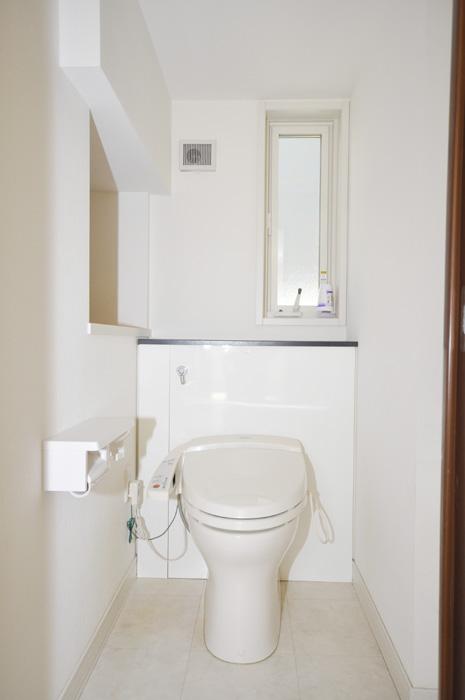 Indoor (September 2013) Shooting
室内(2013年9月)撮影
Entrance玄関 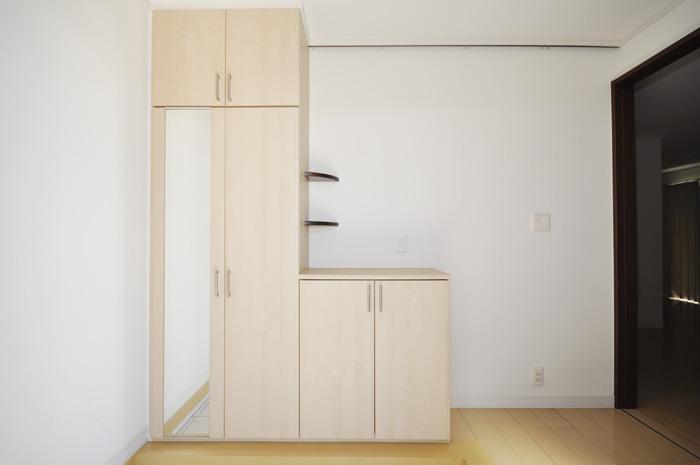 Local (September 2013) Shooting
現地(2013年9月)撮影
Location
| 
















