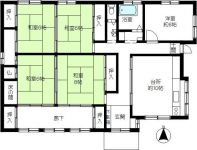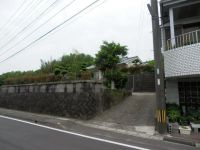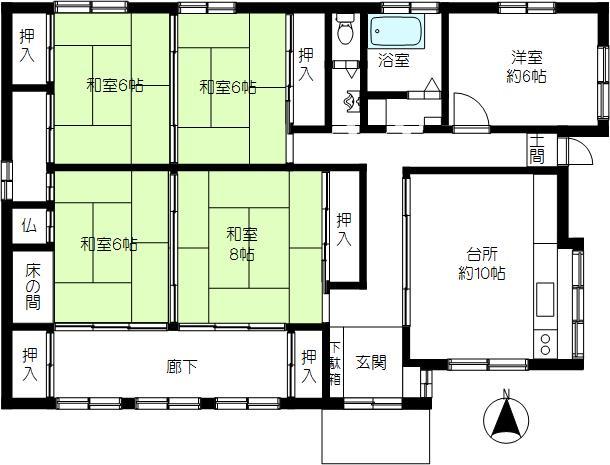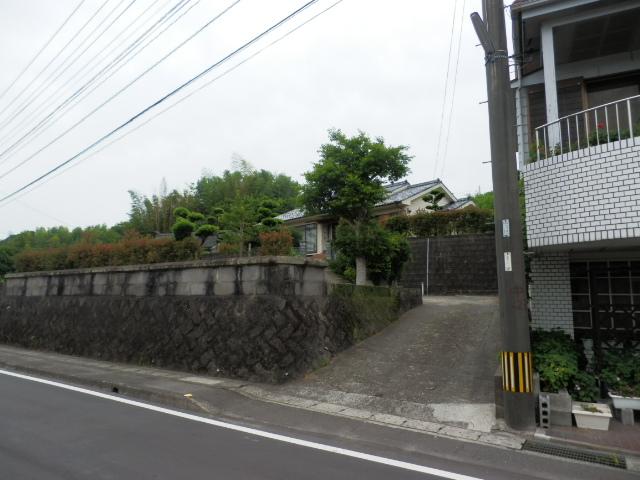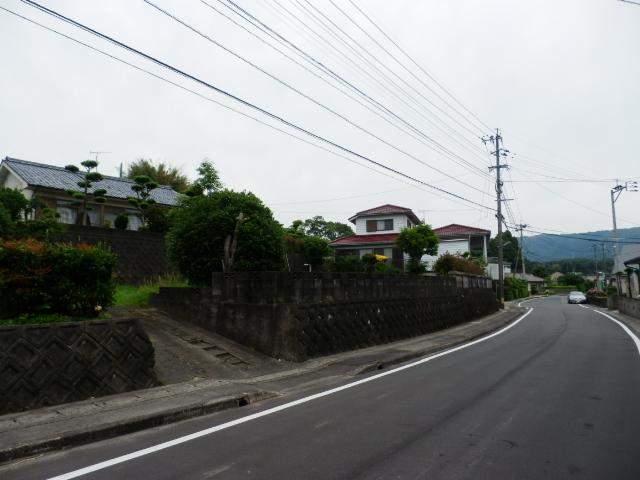|
|
Kagoshima Prefecture Satsumasendai
鹿児島県薩摩川内市
|
|
JR Kagoshima Main Line "Sendai" walk 12 minutes
JR鹿児島本線「川内」歩12分
|
|
Or more before road 6m, garden, All room 6 tatami mats or moreese-style room, Land more than 100 square meters, Parking three or more possible, See the mountain, Yang per good, Leafy residential area, Good view, A large gap between the neighboring house
前道6m以上、庭、全居室6畳以上、和室、土地100坪以上、駐車3台以上可、山が見える、陽当り良好、緑豊かな住宅地、眺望良好、隣家との間隔が大きい
|
|
Or more before road 6m, garden, All room 6 tatami mats or moreese-style room, Land more than 100 square meters, Parking three or more possible, See the mountain, Yang per good, Leafy residential area, Good view, A large gap between the neighboring house
前道6m以上、庭、全居室6畳以上、和室、土地100坪以上、駐車3台以上可、山が見える、陽当り良好、緑豊かな住宅地、眺望良好、隣家との間隔が大きい
|
Features pickup 特徴ピックアップ | | Parking three or more possible / Land more than 100 square meters / See the mountain / Yang per good / Or more before road 6m / Japanese-style room / garden / Leafy residential area / Good view / All room 6 tatami mats or more / A large gap between the neighboring house 駐車3台以上可 /土地100坪以上 /山が見える /陽当り良好 /前道6m以上 /和室 /庭 /緑豊かな住宅地 /眺望良好 /全居室6畳以上 /隣家との間隔が大きい |
Price 価格 | | 22,800,000 yen 2280万円 |
Floor plan 間取り | | 5DK 5DK |
Units sold 販売戸数 | | 1 units 1戸 |
Land area 土地面積 | | 786.38 sq m (237.87 tsubo) (Registration) 786.38m2(237.87坪)(登記) |
Building area 建物面積 | | 129.04 sq m (39.03 tsubo) (Registration) 129.04m2(39.03坪)(登記) |
Driveway burden-road 私道負担・道路 | | Nothing, Southeast 6.8m width (contact the road width 17.3m) 無、南東6.8m幅(接道幅17.3m) |
Completion date 完成時期(築年月) | | February 1990 1990年2月 |
Address 住所 | | Kagoshima Prefecture Satsumasendai Hirasa cho 鹿児島県薩摩川内市平佐町 |
Traffic 交通 | | JR Kagoshima Main Line "Sendai" walk 12 minutes JR鹿児島本線「川内」歩12分
|
Contact お問い合せ先 | | (Ltd.) Freys Corporation TEL: 099-204-7117 "saw SUUMO (Sumo)" and please contact (株)フレイスコーポレーションTEL:099-204-7117「SUUMO(スーモ)を見た」と問い合わせください |
Building coverage, floor area ratio 建ぺい率・容積率 | | 60% ・ 200% 60%・200% |
Time residents 入居時期 | | Consultation 相談 |
Land of the right form 土地の権利形態 | | Ownership 所有権 |
Structure and method of construction 構造・工法 | | Wooden 1 story 木造1階建 |
Use district 用途地域 | | Two mid-high 2種中高 |
Other limitations その他制限事項 | | Building restrictions Yes per cliff, Building restrictions have per on the cliff, On-site step Yes 崖下につき建築制限有、崖上につき建築制限有、敷地内段差有 |
Overview and notices その他概要・特記事項 | | Facilities: Public Water Supply, This sewage, City gas, Parking: car space 設備:公営水道、本下水、都市ガス、駐車場:カースペース |
Company profile 会社概要 | | <Mediation> Kagoshima Prefecture Governor (1) No. 005885 (Ltd.) Freys Corporation Yubinbango890-0055 Kagoshima Uearata cho 22-3 Scholarship building 6th floor <仲介>鹿児島県知事(1)第005885号(株)フレイスコーポレーション〒890-0055 鹿児島県鹿児島市上荒田町22-3 育英ビル6階 |
