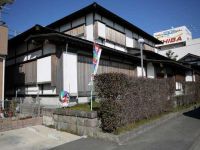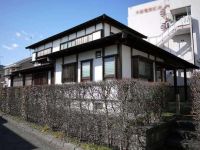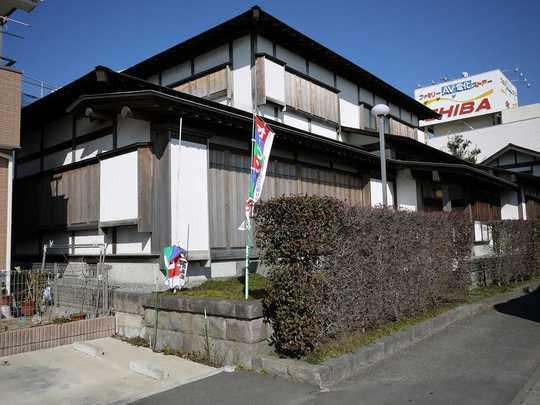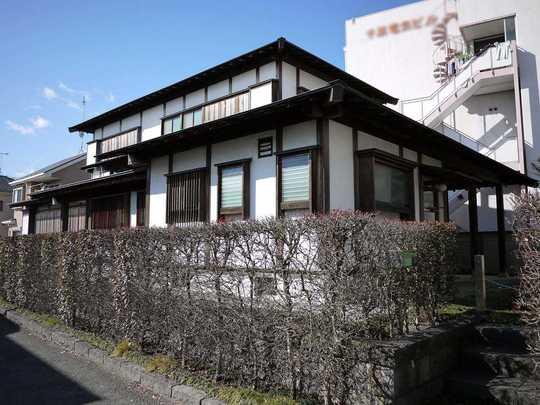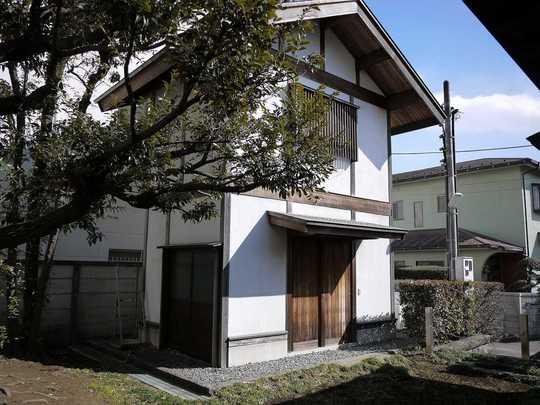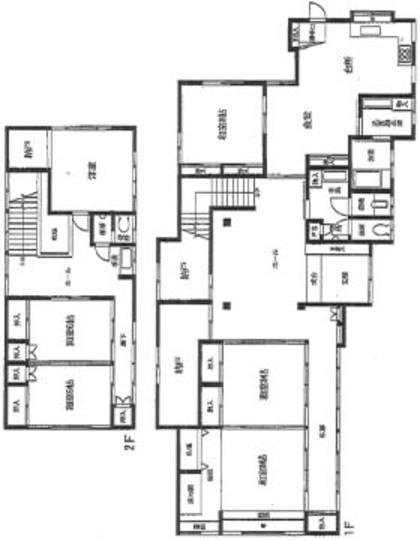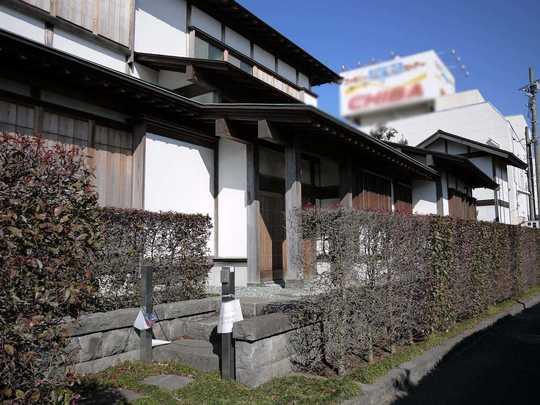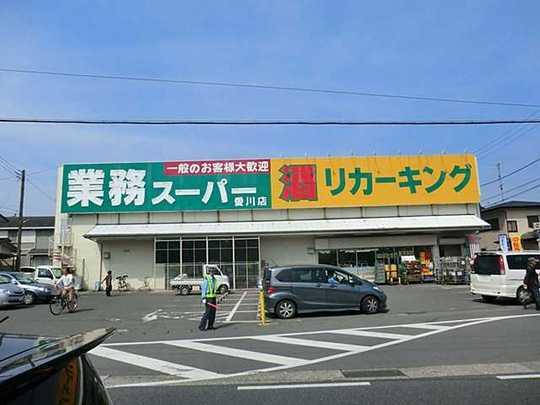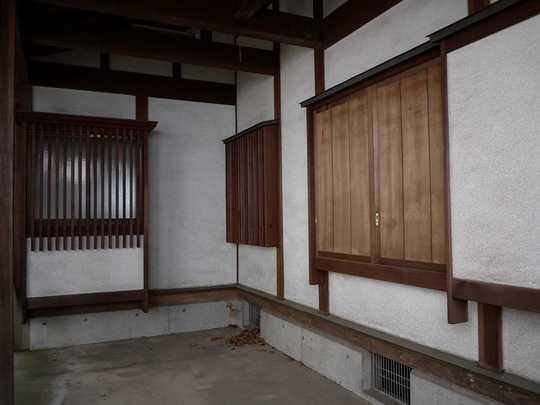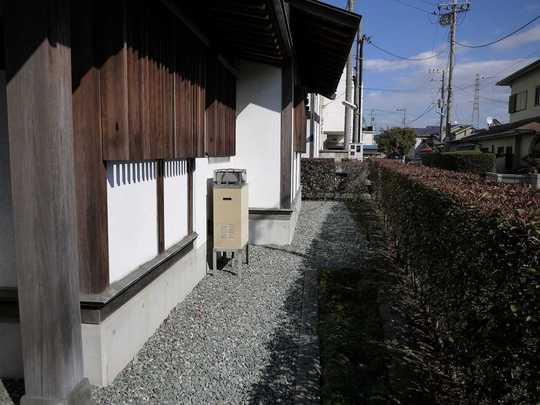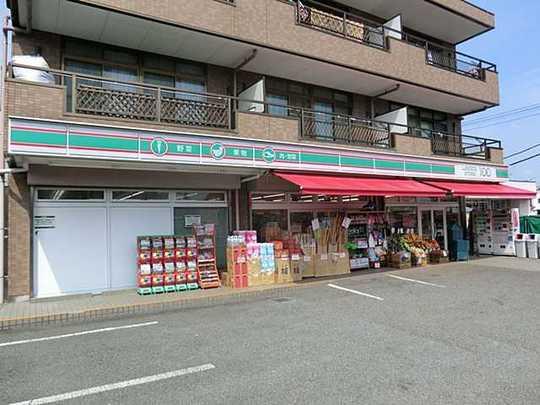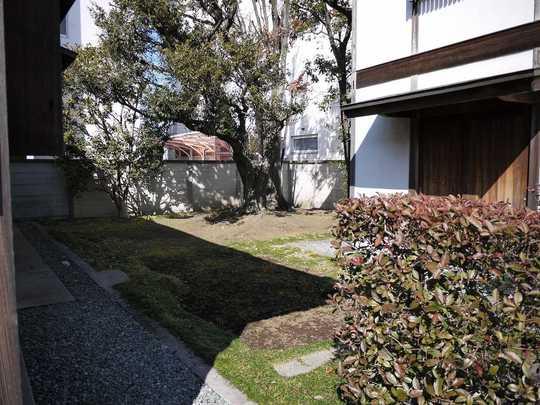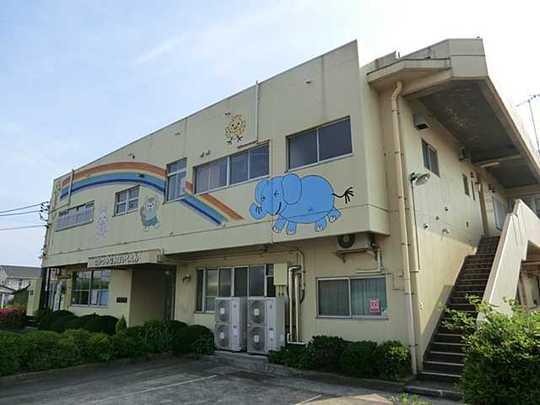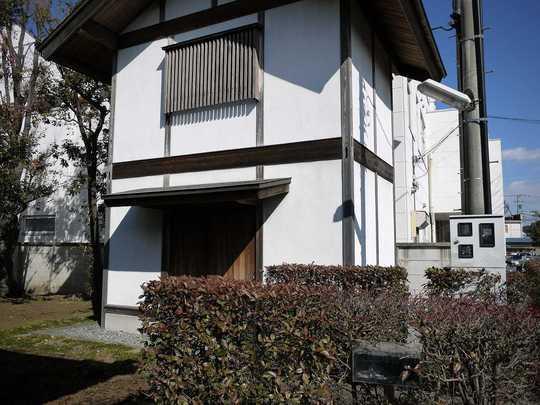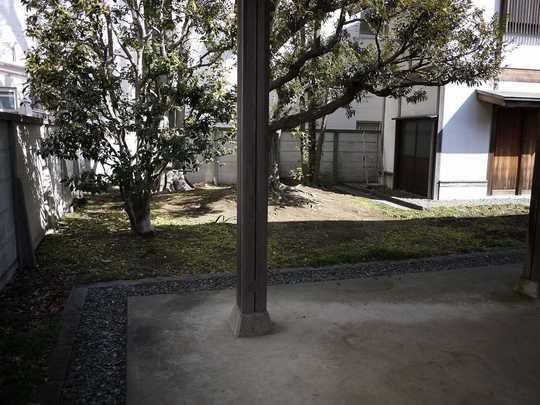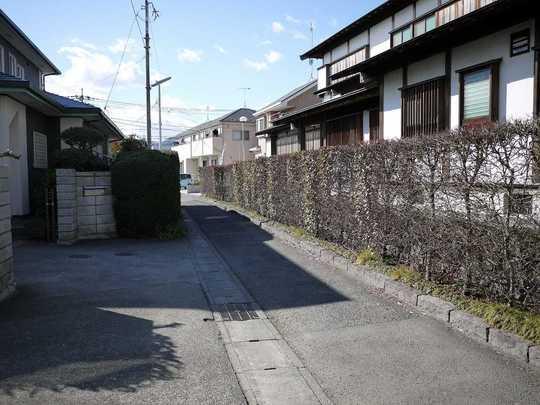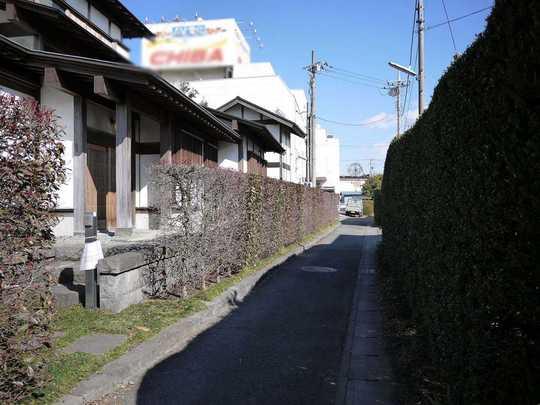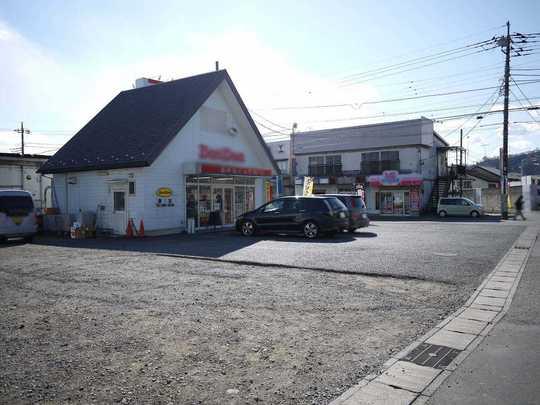|
|
Kanagawa Prefecture Aiko Gun Aikawa
神奈川県愛甲郡愛川町
|
|
Odawara Line Odakyu "Hon-Atsugi" bus 21 minutes solitary pine tree walk 2 minutes
小田急小田原線「本厚木」バス21分一本松歩2分
|
|
Renovation completed Jun Japanese house Large house of 6SLDK
リフォーム済純日本家屋 6SLDKの大型住宅
|
|
Nakatsu Elementary School 396 US Aikawa Higashi Junior High School 1400 US Business for Super 910 US SHOP99 Aikawa shop 1100 rice Municipal in Tsunan nursery 776 US Immediate Available, Super close, Interior renovation, Facing south, System kitchen, Starting station, Garden more than 10 square meters, 2-story, Walk-in closet, A large gap between the neighboring house
中津小学校396米 愛川東中学校1400米 業務用スーパー910米 SHOP99愛川店1100米 町立中津南保育園776米 即入居可、スーパーが近い、内装リフォーム、南向き、システムキッチン、始発駅、庭10坪以上、2階建、ウォークインクロゼット、隣家との間隔が大きい
|
Features pickup 特徴ピックアップ | | Immediate Available / Super close / Facing south / System kitchen / Starting station / Garden more than 10 square meters / 2-story / Walk-in closet / A large gap between the neighboring house 即入居可 /スーパーが近い /南向き /システムキッチン /始発駅 /庭10坪以上 /2階建 /ウォークインクロゼット /隣家との間隔が大きい |
Price 価格 | | 37,800,000 yen 3780万円 |
Floor plan 間取り | | 6LDK + S (storeroom) 6LDK+S(納戸) |
Units sold 販売戸数 | | 1 units 1戸 |
Land area 土地面積 | | 485.82 sq m (registration) 485.82m2(登記) |
Building area 建物面積 | | 245.47 sq m (measured) 245.47m2(実測) |
Driveway burden-road 私道負担・道路 | | Nothing, Southeast 2.1m width 無、南東2.1m幅 |
Completion date 完成時期(築年月) | | March 1987 1987年3月 |
Address 住所 | | Kanagawa Prefecture Aiko Gun Aikawa Nakatsu 神奈川県愛甲郡愛川町中津 |
Traffic 交通 | | Odawara Line Odakyu "Hon-Atsugi" bus 21 minutes solitary pine tree walk 2 minutes
Odawara Line Odakyu "Ebina" bus 23 minutes solitary pine tree walk 2 minutes 小田急小田原線「本厚木」バス21分一本松歩2分
小田急小田原線「海老名」バス23分一本松歩2分
|
Contact お問い合せ先 | | TEL: 0800-603-8480 [Toll free] mobile phone ・ Also available from PHS
Caller ID is not notified
Please contact the "saw SUUMO (Sumo)"
If it does not lead, If the real estate company TEL:0800-603-8480【通話料無料】携帯電話・PHSからもご利用いただけます
発信者番号は通知されません
「SUUMO(スーモ)を見た」と問い合わせください
つながらない方、不動産会社の方は
|
Building coverage, floor area ratio 建ぺい率・容積率 | | 80% ・ 200% 80%・200% |
Time residents 入居時期 | | Immediate available 即入居可 |
Land of the right form 土地の権利形態 | | Ownership 所有権 |
Structure and method of construction 構造・工法 | | Wooden 2-story 木造2階建 |
Use district 用途地域 | | Residential 近隣商業 |
Other limitations その他制限事項 | | Setback: upon 30.78 sq m , Zoyu setback 30.78 square meters unregistered セットバック:要30.78m2、セットバック30.78平米 未登記の蔵有 |
Overview and notices その他概要・特記事項 | | Facilities: Public Water Supply, This sewage, Individual LPG, Parking: No 設備:公営水道、本下水、個別LPG、駐車場:無 |
Company profile 会社概要 | | <Mediation> Kanagawa Governor (2) Article 026 475 issue (stock) residence of square HOMESyubinbango252-0231 Sagamihara, Kanagawa Prefecture, Chuo-ku, Sagamihara 5-1-2A <仲介>神奈川県知事(2)第026475号(株)住まいの広場HOMES〒252-0231 神奈川県相模原市中央区相模原5-1-2A |
