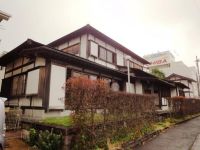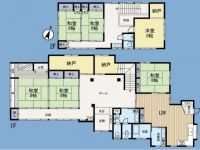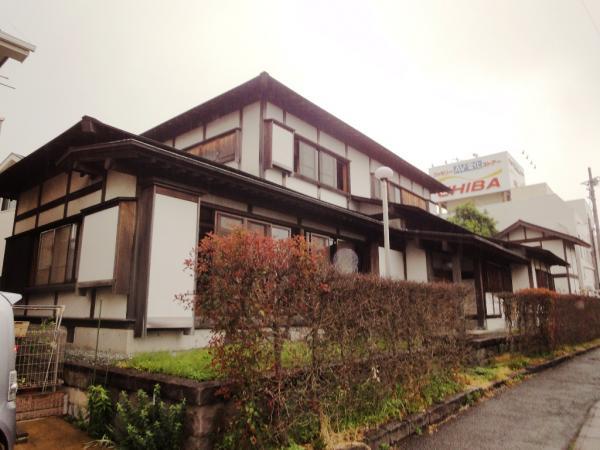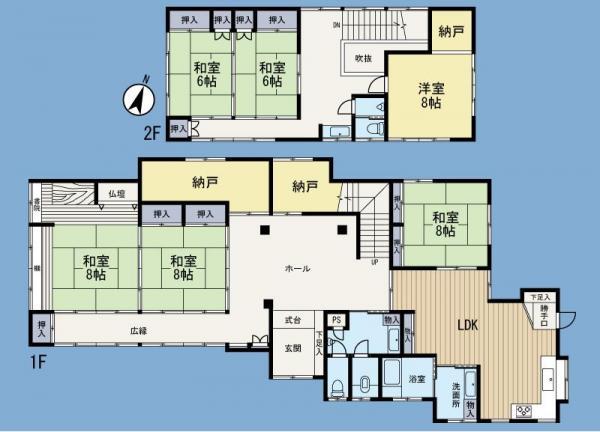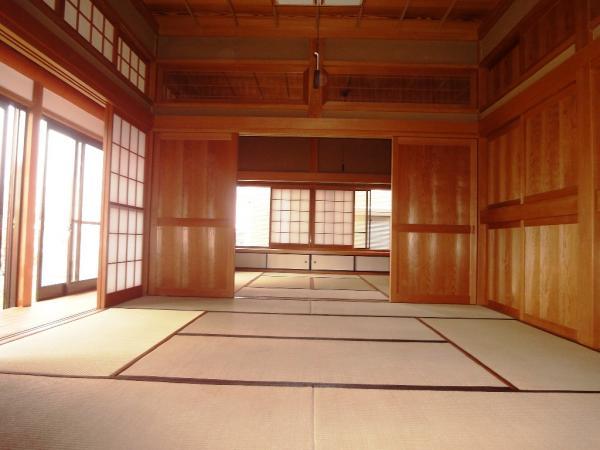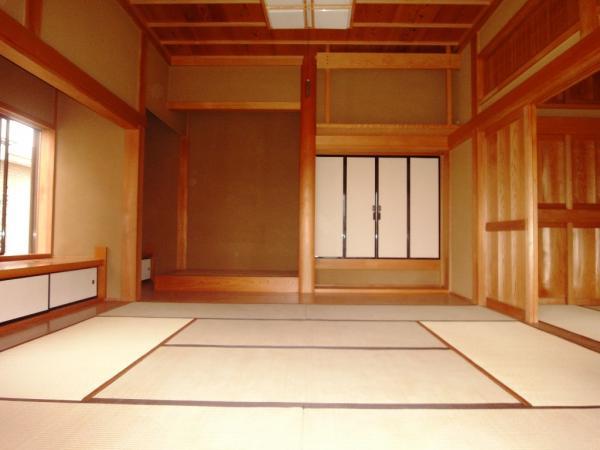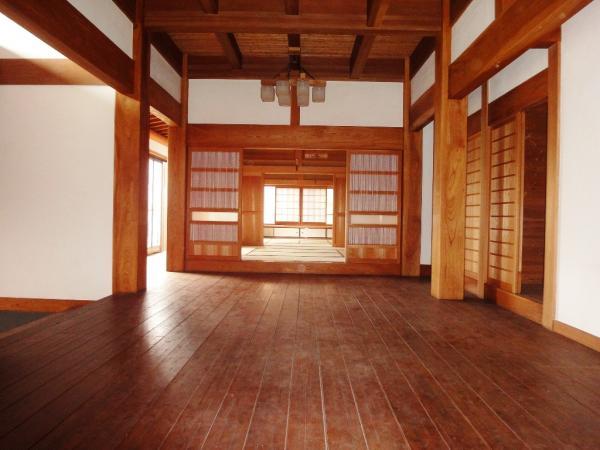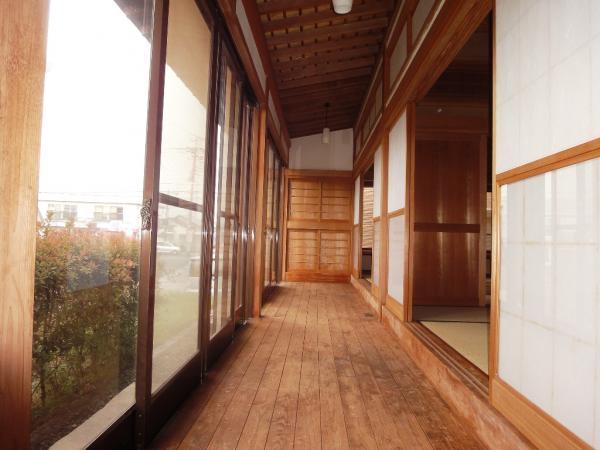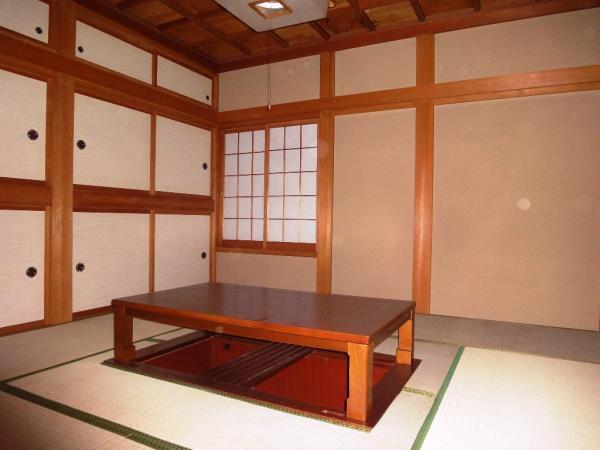|
|
Kanagawa Prefecture Aiko Gun Aikawa
神奈川県愛甲郡愛川町
|
|
Odawara Line Odakyu "Hon-Atsugi" bus 21 minutes solitary pine tree walk 2 minutes
小田急小田原線「本厚木」バス21分一本松歩2分
|
|
Land 146.96 square meters, Southeast, Storeroom 3 places
土地146.96坪、南東むき、納戸3か所
|
Features pickup 特徴ピックアップ | | Immediate Available / Land more than 100 square meters / Yang per good / All room storage / Japanese-style room / Southeast direction / Atrium / All room 6 tatami mats or more / Storeroom 即入居可 /土地100坪以上 /陽当り良好 /全居室収納 /和室 /東南向き /吹抜け /全居室6畳以上 /納戸 |
Price 価格 | | 38,500,000 yen 3850万円 |
Floor plan 間取り | | 6LDK + 3S (storeroom) 6LDK+3S(納戸) |
Units sold 販売戸数 | | 1 units 1戸 |
Total units 総戸数 | | 1 units 1戸 |
Land area 土地面積 | | 485.82 sq m (registration) 485.82m2(登記) |
Building area 建物面積 | | 245.47 sq m (registration) 245.47m2(登記) |
Driveway burden-road 私道負担・道路 | | Nothing, Southeast 2.1m width 無、南東2.1m幅 |
Completion date 完成時期(築年月) | | March 1987 1987年3月 |
Address 住所 | | Kanagawa Prefecture Aiko Gun Aikawa Nakatsu 神奈川県愛甲郡愛川町中津 |
Traffic 交通 | | Odawara Line Odakyu "Hon-Atsugi" bus 21 minutes solitary pine tree walk 2 minutes 小田急小田原線「本厚木」バス21分一本松歩2分
|
Person in charge 担当者より | | Person in charge of Yamanashi HareYukari Age: have passed 28 years established in 40s Thanks. Please leave it to local adhesion type of Asahi land building Ebina shop. 担当者山梨 晴由年齢:40代おかげさまで設立28年経ちました。地元密着型の朝日土地建物海老名店にお任せ下さい。 |
Contact お問い合せ先 | | TEL: 0800-603-0772 [Toll free] mobile phone ・ Also available from PHS
Caller ID is not notified
Please contact the "saw SUUMO (Sumo)"
If it does not lead, If the real estate company TEL:0800-603-0772【通話料無料】携帯電話・PHSからもご利用いただけます
発信者番号は通知されません
「SUUMO(スーモ)を見た」と問い合わせください
つながらない方、不動産会社の方は
|
Building coverage, floor area ratio 建ぺい率・容積率 | | 80% ・ 200% 80%・200% |
Time residents 入居時期 | | Immediate available 即入居可 |
Land of the right form 土地の権利形態 | | Ownership 所有権 |
Structure and method of construction 構造・工法 | | Wooden 2-story 木造2階建 |
Use district 用途地域 | | Residential 近隣商業 |
Other limitations その他制限事項 | | Setback: upon 30.76 sq m , There is another storeroom (24.84 square meters, 1992 built) セットバック:要30.76m2、別物置あり(24.84平米、平成4年築) |
Overview and notices その他概要・特記事項 | | Person in charge: Yamanashi HareYukari, Facilities: Public Water Supply, This sewage 担当者:山梨 晴由、設備:公営水道、本下水 |
Company profile 会社概要 | | <Mediation> Minister of Land, Infrastructure and Transport (7) No. 003744 (the Company), Kanagawa Prefecture Building Lots and Buildings Transaction Business Association (Corporation) metropolitan area real estate Fair Trade Council member Asahi Land and Building Co., Ltd. Ebina Branch Sales Division 2 Yubinbango243-0432 Ebina, Kanagawa Prefecture center 3-1-3 <仲介>国土交通大臣(7)第003744号(社)神奈川県宅地建物取引業協会会員 (公社)首都圏不動産公正取引協議会加盟朝日土地建物(株)海老名支店営業2課〒243-0432 神奈川県海老名市中央3-1-3 |
