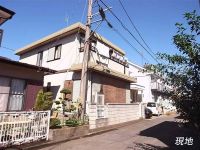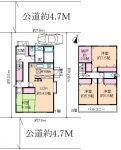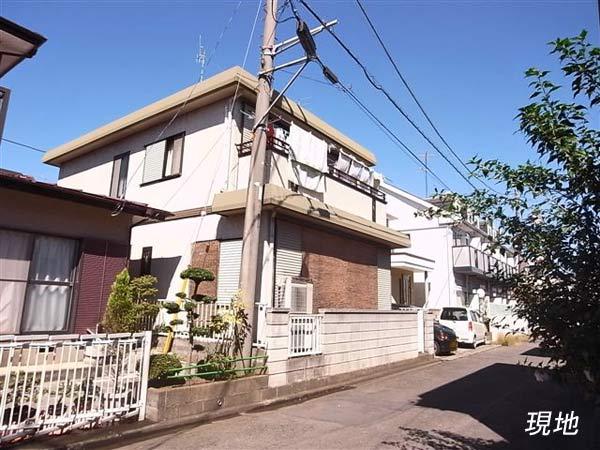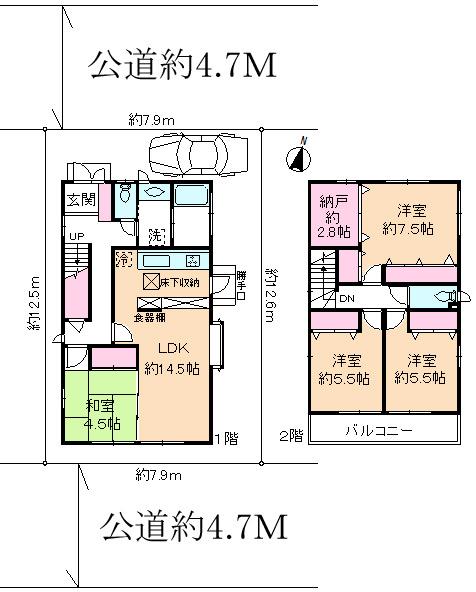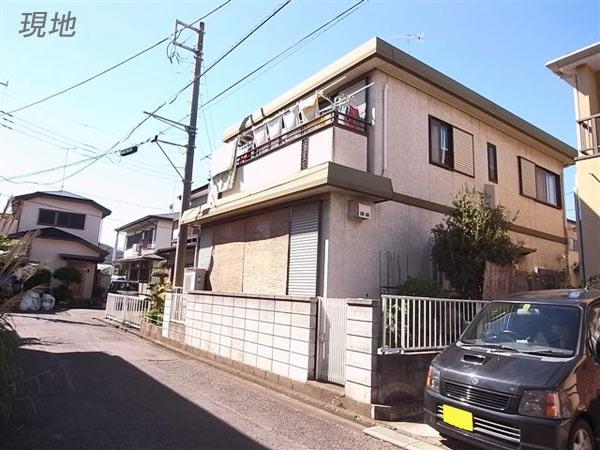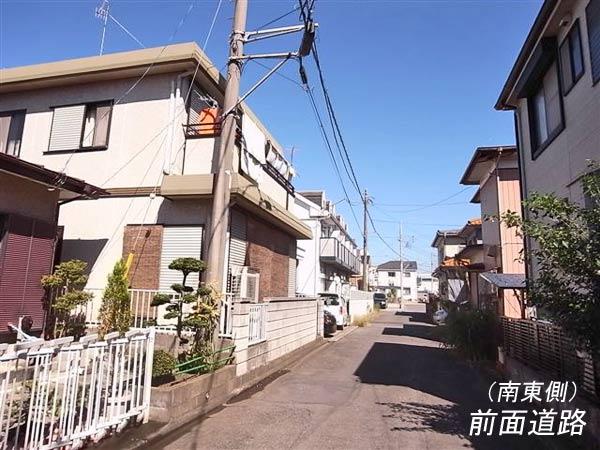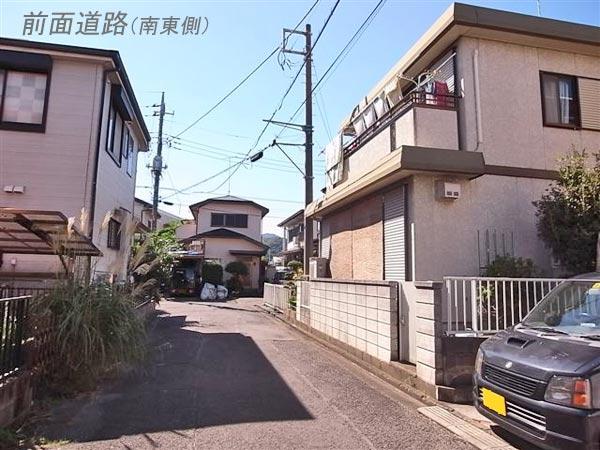|
|
Kanagawa Prefecture Aiko Gun Aikawa
神奈川県愛甲郡愛川町
|
|
Odawara Line Odakyu "Hon-Atsugi" bus 27 minutes transportation bureau entrance walk 4 minutes
小田急小田原線「本厚木」バス27分運輸支局入口歩4分
|
|
■ 1990 Built, Custom home of Sekisui Heim construction ■ Southeast ・ For the northwest side of the double-sided road, Exposure to the sun ・ Ventilation is good ■ Has become a all-electric specification (June 2009)
■平成2年築、積水ハイム施工の注文住宅■南東・北西側の両面道路のため、陽当り・通風良好です■オール電化仕様となっています(平成21年6月)
|
|
■ Utility pole that is TateShoku on the west side adjacent land has been sky crossing the border to the property site ■ Building defect liability disclaimer ■ Equipment repair obligation Disclaimer
■西側隣地に建植されている電柱が本物件敷地内に上空越境しています■建物瑕疵担保責任免責■設備修復義務免責
|
Features pickup 特徴ピックアップ | | Yang per good / Shaping land / Ventilation good / All-electric / Storeroom 陽当り良好 /整形地 /通風良好 /オール電化 /納戸 |
Price 価格 | | 10.9 million yen 1090万円 |
Floor plan 間取り | | 4LDK + S (storeroom) 4LDK+S(納戸) |
Units sold 販売戸数 | | 1 units 1戸 |
Land area 土地面積 | | 99.88 sq m (30.21 square meters) 99.88m2(30.21坪) |
Building area 建物面積 | | 102.96 sq m (31.14 square meters) 102.96m2(31.14坪) |
Driveway burden-road 私道負担・道路 | | Nothing, Southeast 4.7m width (contact the road width 7.9m), Northwest 4.7m width (contact the road width 7.9m) 無、南東4.7m幅(接道幅7.9m)、北西4.7m幅(接道幅7.9m) |
Completion date 完成時期(築年月) | | September 1990 1990年9月 |
Address 住所 | | Kanagawa Prefecture Aiko Gun Aikawa Nakatsu 神奈川県愛甲郡愛川町中津 |
Traffic 交通 | | Odawara Line Odakyu "Hon-Atsugi" bus 27 minutes transportation bureau entrance walk 4 minutes 小田急小田原線「本厚木」バス27分運輸支局入口歩4分
|
Contact お問い合せ先 | | Sekiwa Real Estate Co., Ltd. Machida ・ Sagamihara office TEL: 0800-603-0078 [Toll free] mobile phone ・ Also available from PHS
Caller ID is not notified
Please contact the "saw SUUMO (Sumo)"
If it does not lead, If the real estate company 積和不動産(株)町田・相模原営業所TEL:0800-603-0078【通話料無料】携帯電話・PHSからもご利用いただけます
発信者番号は通知されません
「SUUMO(スーモ)を見た」と問い合わせください
つながらない方、不動産会社の方は
|
Building coverage, floor area ratio 建ぺい率・容積率 | | 60% ・ 200% 60%・200% |
Time residents 入居時期 | | Consultation 相談 |
Land of the right form 土地の権利形態 | | Ownership 所有権 |
Structure and method of construction 構造・工法 | | Light-gauge steel 2-story 軽量鉄骨2階建 |
Use district 用途地域 | | One middle and high 1種中高 |
Overview and notices その他概要・特記事項 | | Facilities: Public Water Supply, This sewage, All-electric, Parking: car space 設備:公営水道、本下水、オール電化、駐車場:カースペース |
Company profile 会社概要 | | <Mediation> Minister of Land, Infrastructure and Transport (11) No. 002250 (one company) Real Estate Association (Corporation) metropolitan area real estate Fair Trade Council member Sekiwa Real Estate Co., Ltd. Machida ・ Sagamihara office Yubinbango194-0021 Machida, Tokyo Nakamachi 1-2-4 Nisshin Machida building 6th floor <仲介>国土交通大臣(11)第002250号(一社)不動産協会会員 (公社)首都圏不動産公正取引協議会加盟積和不動産(株)町田・相模原営業所〒194-0021 東京都町田市中町1-2-4 日新町田ビル6階 |
