Used Homes » Kanto » Kanagawa Prefecture » Ashigarakami
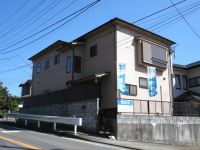 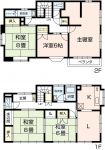
| | Kanagawa Prefecture ashigarakami yamakita 神奈川県足柄上郡山北町 |
| JR Gotemba Line "Higashiyamakita" walk 22 minutes JR御殿場線「東山北」歩22分 |
| You can immediately move in the pre-reform. Is a floor plan of 5SLDK. リフォーム済みで即入居が可能です。5SLDKの間取りです。 |
| Unit bus of new, System kitchen, toilet, Vanity is already replaced. You can live comfortably. 新品のユニットバス、システムキッチン、トイレ、洗面化粧台交換済です。快適に生活して頂けます。 |
Features pickup 特徴ピックアップ | | Parking two Allowed / Immediate Available / Interior and exterior renovation / System kitchen / Or more before road 6m / Japanese-style room / Washbasin with shower / Toilet 2 places / 2-story / Warm water washing toilet seat / TV monitor interphone / All room 6 tatami mats or more / Water filter / Development subdivision in 駐車2台可 /即入居可 /内外装リフォーム /システムキッチン /前道6m以上 /和室 /シャワー付洗面台 /トイレ2ヶ所 /2階建 /温水洗浄便座 /TVモニタ付インターホン /全居室6畳以上 /浄水器 /開発分譲地内 | Event information イベント情報 | | (Please make a reservation beforehand) (事前に必ず予約してください) | Price 価格 | | 11.8 million yen 1180万円 | Floor plan 間取り | | 5LDK + S (storeroom) 5LDK+S(納戸) | Units sold 販売戸数 | | 1 units 1戸 | Land area 土地面積 | | 147.07 sq m (registration) 147.07m2(登記) | Building area 建物面積 | | 132.2 sq m (registration) 132.2m2(登記) | Driveway burden-road 私道負担・道路 | | Share interests 229 sq m × (4 / 40), Northwest 7.8m width (contact the road width 15m), South 0.8m width (contact the road width 0.8m) 共有持分229m2×(4/40)、北西7.8m幅(接道幅15m)、南0.8m幅(接道幅0.8m) | Completion date 完成時期(築年月) | | July 1991 1991年7月 | Address 住所 | | Kanagawa Prefecture ashigarakami yamakita shore 神奈川県足柄上郡山北町岸 | Traffic 交通 | | JR Gotemba Line "Higashiyamakita" walk 22 minutes
JR Gotemba Line "Yamakita" walk 22 minutes
Daiyuzansen Hakone Izu "Daiyuzan" walk 58 minutes JR御殿場線「東山北」歩22分
JR御殿場線「山北」歩22分
伊豆箱根大雄山線「大雄山」歩58分
| Related links 関連リンク | | [Related Sites of this company] 【この会社の関連サイト】 | Person in charge 担当者より | | Person in charge of real-estate and building FP Koyama Masanori Age: 40 Daigyokai experience: to provide a better environment by the two-year customer, I will answer gladly If you have any questions that you have worked hard day and night as I am willing to many people 担当者宅建FP小山 政徳年齢:40代業界経験:2年お客様により良い環境を提供し、一人でも多くの人に喜んで頂くよう日夜努力を重ねています御質問がありましたら喜んでお答えします | Contact お問い合せ先 | | TEL: 0800-809-8821 [Toll free] mobile phone ・ Also available from PHS
Caller ID is not notified
Please contact the "saw SUUMO (Sumo)"
If it does not lead, If the real estate company TEL:0800-809-8821【通話料無料】携帯電話・PHSからもご利用いただけます
発信者番号は通知されません
「SUUMO(スーモ)を見た」と問い合わせください
つながらない方、不動産会社の方は
| Building coverage, floor area ratio 建ぺい率・容積率 | | 60% ・ 200% 60%・200% | Time residents 入居時期 | | Immediate available 即入居可 | Land of the right form 土地の権利形態 | | Ownership 所有権 | Structure and method of construction 構造・工法 | | Wooden 2-story 木造2階建 | Renovation リフォーム | | August interior renovation completed (Kitchen 2013 ・ bathroom ・ toilet ・ wall ・ floor), August 2013 exterior renovation completed (outer wall) 2013年8月内装リフォーム済(キッチン・浴室・トイレ・壁・床)、2013年8月外装リフォーム済(外壁) | Use district 用途地域 | | One dwelling 1種住居 | Overview and notices その他概要・特記事項 | | Contact: Koyama Masanori, Facilities: Public Water Supply, This sewage, Individual LPG, Building confirmation number: 1991 March 20, No. 1-5160, Parking: car space 担当者:小山 政徳、設備:公営水道、本下水、個別LPG、建築確認番号:平成3年3月20日第1-5160号、駐車場:カースペース | Company profile 会社概要 | | <Seller> Minister of Land, Infrastructure and Transport (4) No. 005475 (Ltd.) Kachitasu Atsugi shop Yubinbango243-0023 Atsugi City, Kanagawa Prefecture Toda character off the coast 219-2 <売主>国土交通大臣(4)第005475号(株)カチタス厚木店〒243-0023 神奈川県厚木市戸田字沖219-2 |
Local appearance photo現地外観写真 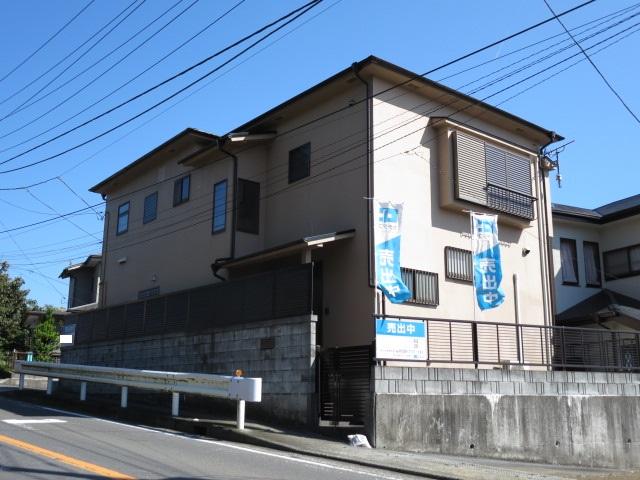 Local (10 May 2013) Shooting Appearance is a picture
現地(2013年10月)撮影 外観写真です
Floor plan間取り図 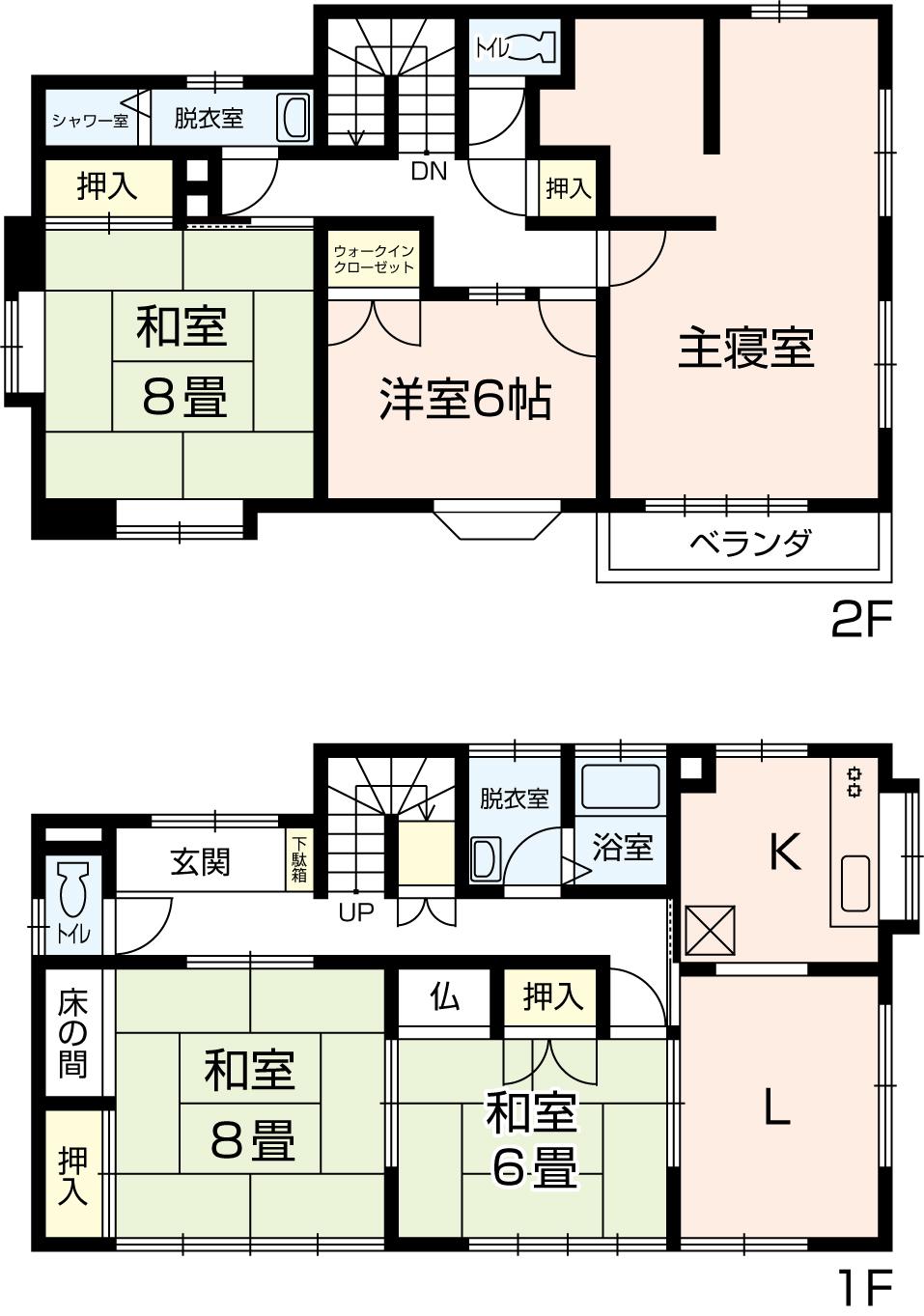 11.8 million yen, 5LDK + S (storeroom), Land area 147.07 sq m , Is a floor plan of the building area 132.2 sq m 5SLDK.
1180万円、5LDK+S(納戸)、土地面積147.07m2、建物面積132.2m2 5SLDKの間取りです。
Kitchenキッチン 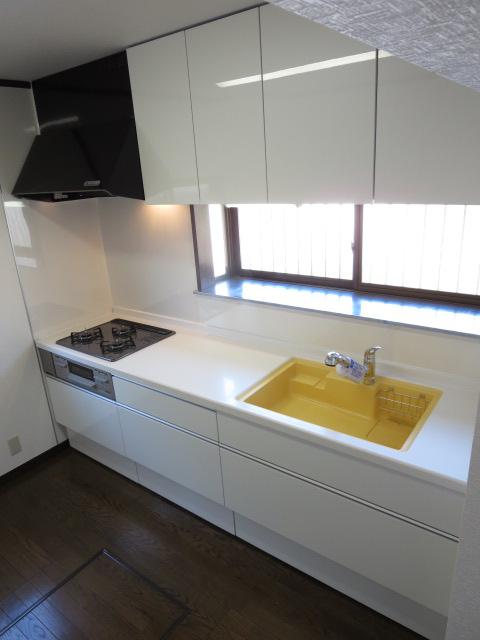 Kitchen has a new exchange to adopt the system kitchen of EIDAI Inc.. Artificial marble top ・ Sink is clean not rust. Faucets has become if easy to wash product in the water purification function shower faucet. Housed drawer type
キッチンはEIDAI社製のシステムキッチンを採用して新品交換しました。人造大理石のトップ・シンクは錆びないで綺麗です。水栓金具は浄水機能付きシャワー水栓で洗物もし易くなっています。収納は引出しタイプ
Livingリビング 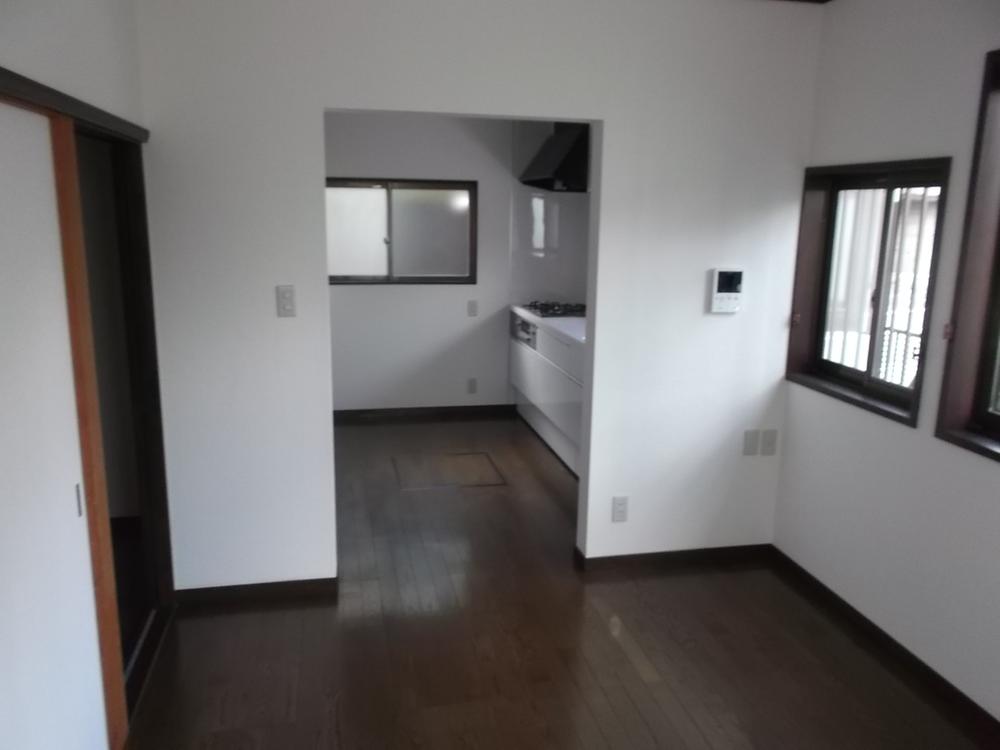 Living is a bright two-plane daylight. So where is your family to gatherings, It is equipped with air conditioning.
リビングは2面採光で明るいです。ご家族が団欒する所なので、エアコンを備え付けしています。
Bathroom浴室 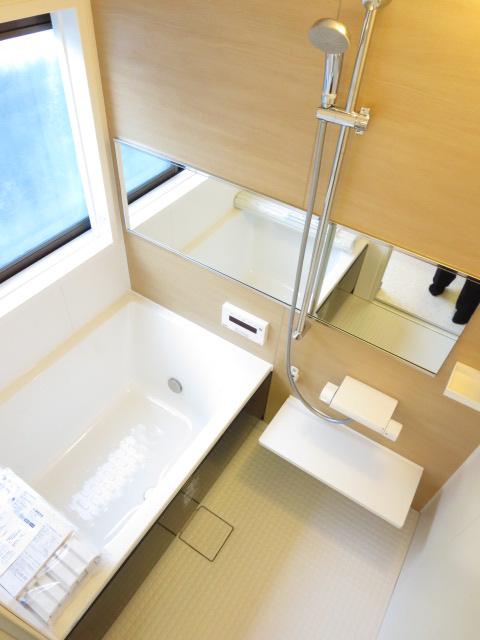 Bathroom, We established employs a unit bus from plastering finish things! Cleaning If easy hot water supply is automatic hot water beam ・ Reheating ・ It can warm a warm bath in cold and can plus hot water day
浴室は、左官仕上げものからユニットバスを採用して新設しました!お掃除もし易く給湯は自動湯はり・追焚き・たし湯が出来て寒い日でもぽかぽか温かく入浴出来ます
Non-living roomリビング以外の居室 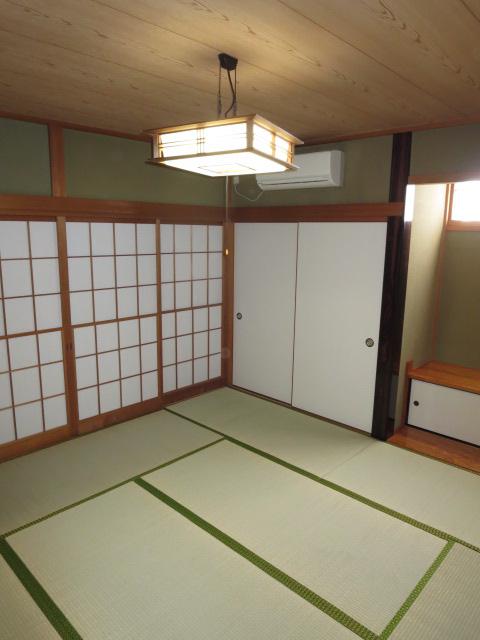 First floor Japanese-style room 8 is between the tatami. This room is, It is equipped with air conditioning.
1階和室 8畳間です。この部屋は、エアコン備え付けております。
Entrance玄関 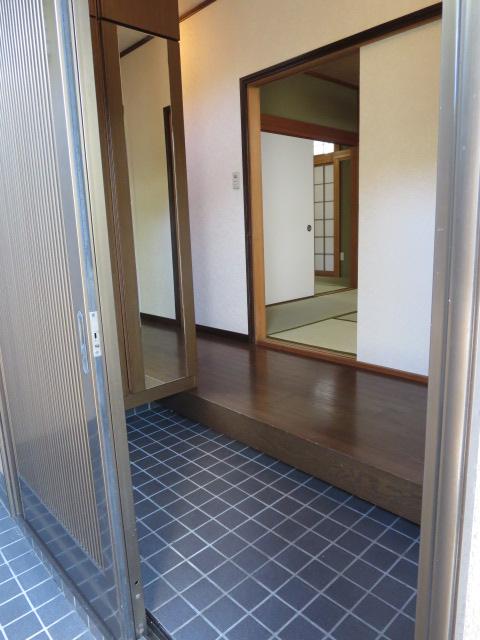 It is the entrance hall.
玄関ホールです。
Wash basin, toilet洗面台・洗面所 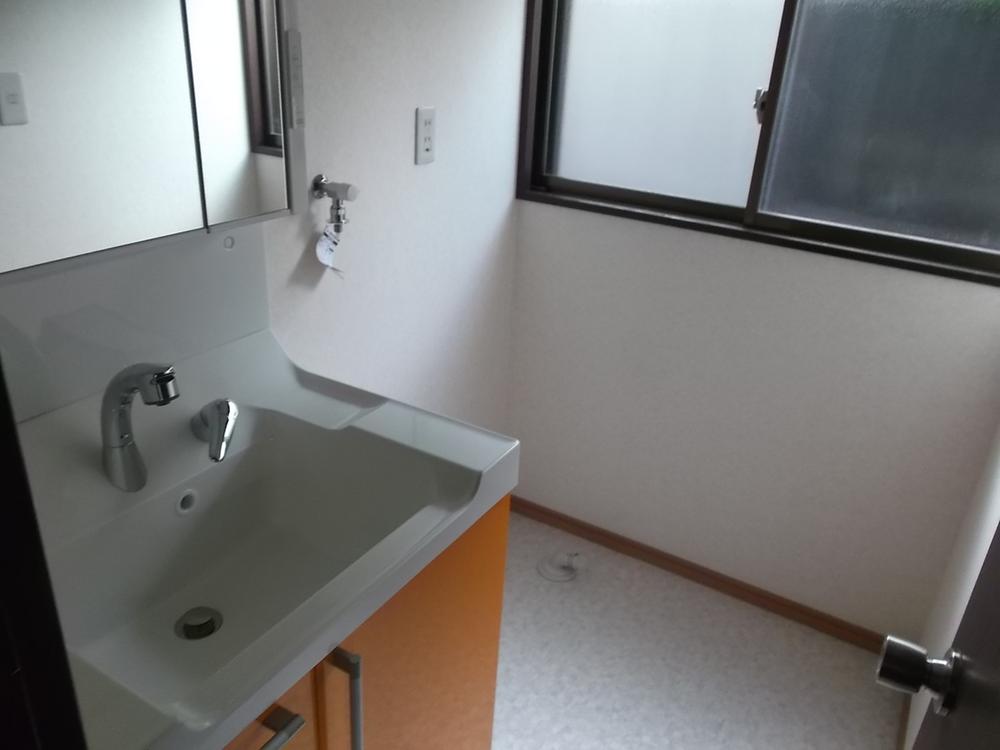 The first floor of the bathroom vanity is, I tried to mount the thing a little grade is good.
1階の洗面化粧台は、ちょっとグレードが良いものを取付けしてみました。
Toiletトイレ 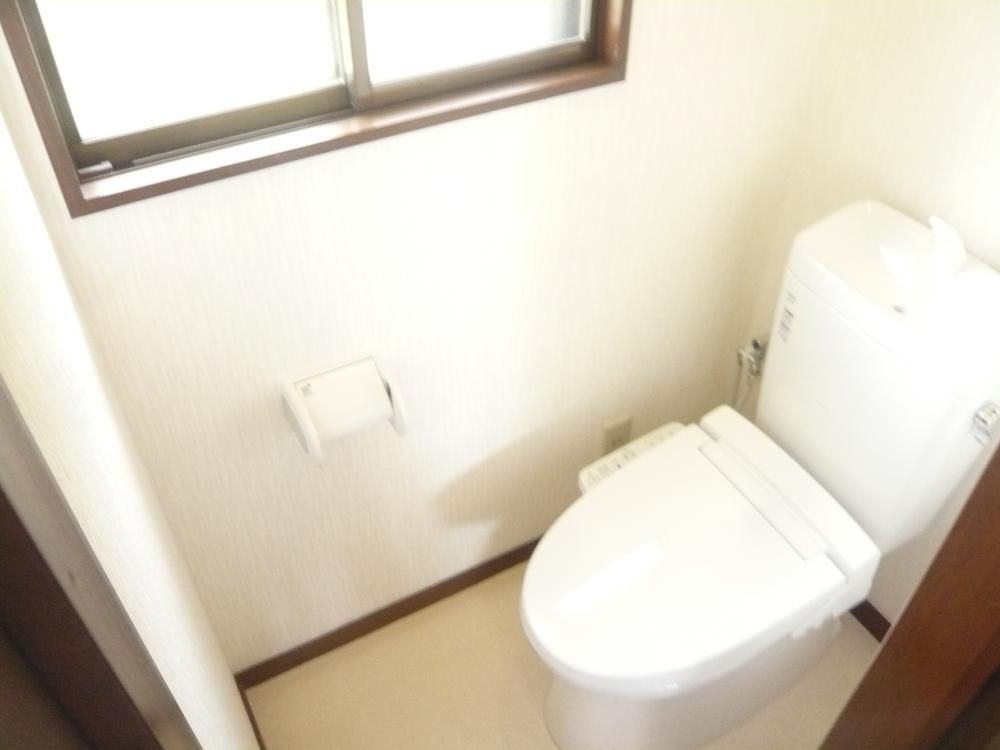 Toilets are located on the first floor and the second floor. Toilet bowl ・ Toilet seat is already new goods exchange. Can you clean use it in the shower toilet
トイレは1階と2階にあります。便器・便座は新品交換済です。シャワートイレで清潔にお使い頂けます
Parking lot駐車場 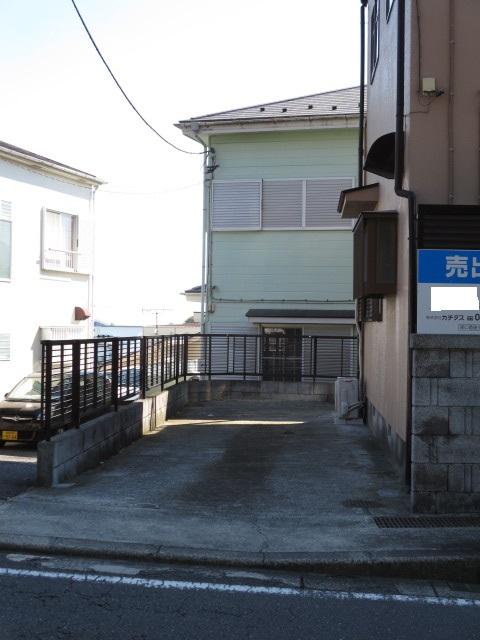 Parking, It is two column.
駐車場は、縦列2台です。
Other introspectionその他内観 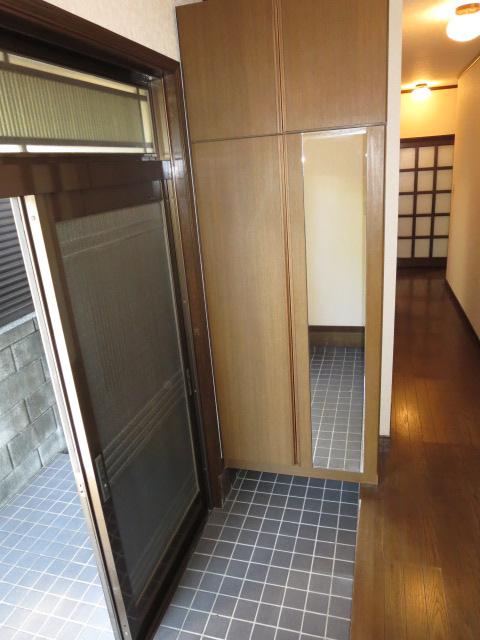 Shoes BOX is also equipped settled.
シューズBOXも備え付け済です。
Otherその他 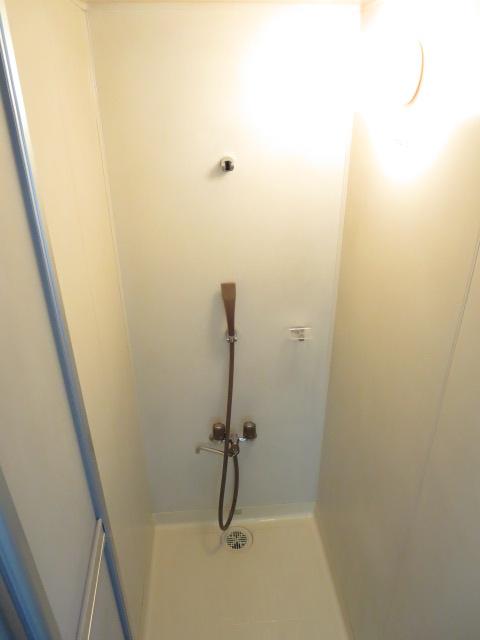 Is a shower room on the second floor. Please use when a little sweat.
2階にあるシャワー室です。ちょっと汗を流す時に利用して下さい。
Non-living roomリビング以外の居室 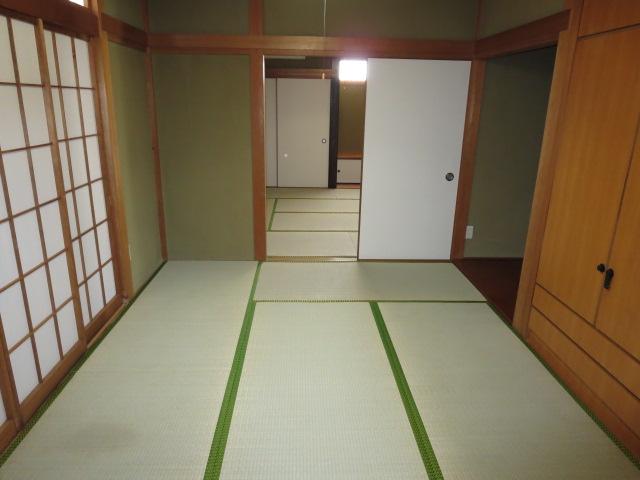 First floor Japanese-style room 6 is between the tatami. It has become next to a Japanese-style room 8 tatami between the Tsuzukiai.
1階和室 6畳間です。隣の和室8畳間と続き間になっています。
Wash basin, toilet洗面台・洗面所 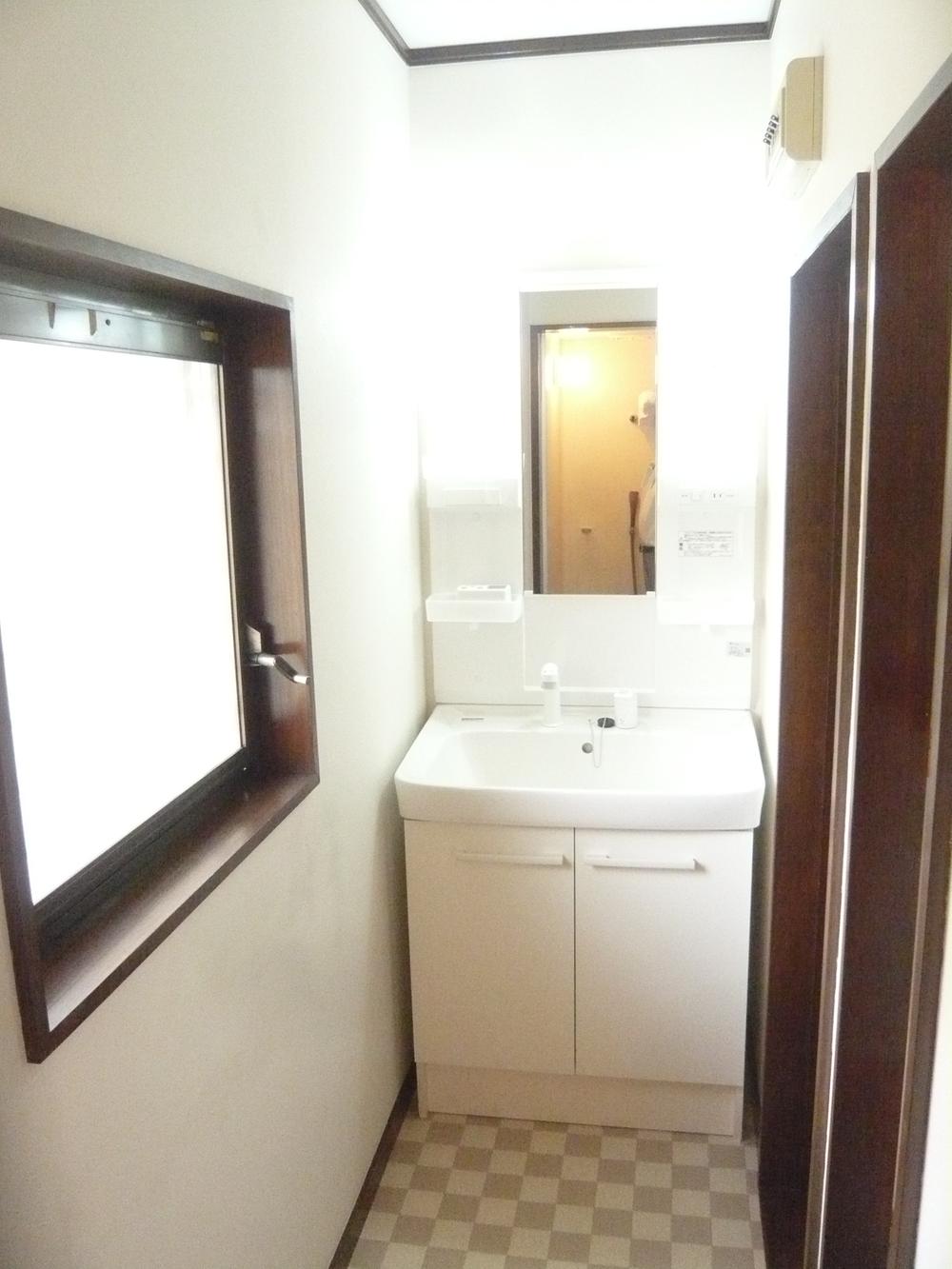 There are also vanity on the second floor. It is settled new goods exchange.
2階にも洗面化粧台があります。新品交換済です。
Otherその他 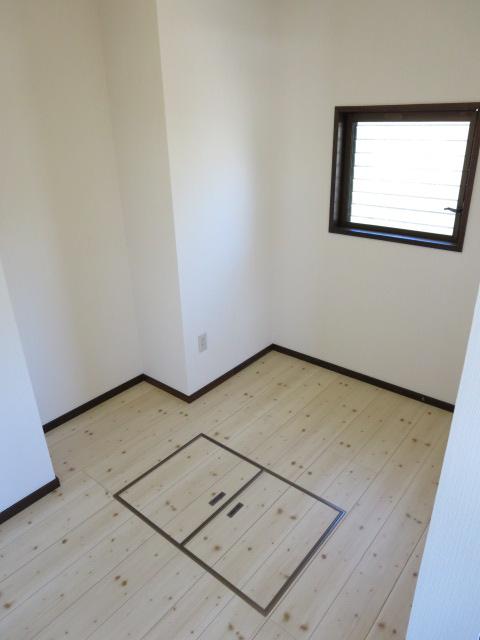 Other walk-in closet also how to use the study space ・ You can use such as a storeroom.
書斎スペースの使用方法は他にもウォークインクローゼット・物置など使えます。
Non-living roomリビング以外の居室 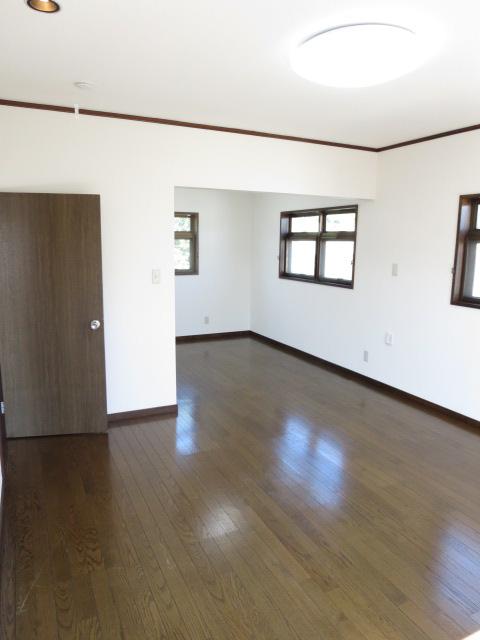 The second floor of the Western-style is (master bedroom). In the back there is a space of study.
2階の洋室(主寝室)です。奥には書斎のスペースがあります。
Otherその他 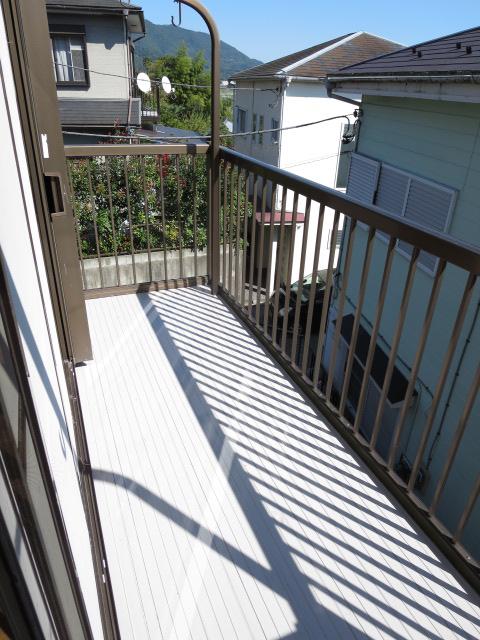 There is a veranda on the second floor of the Western-style (master bedroom). Please dry your futon.
2階の洋室(主寝室)にはベランダがあります。お布団を干して下さい。
Non-living roomリビング以外の居室 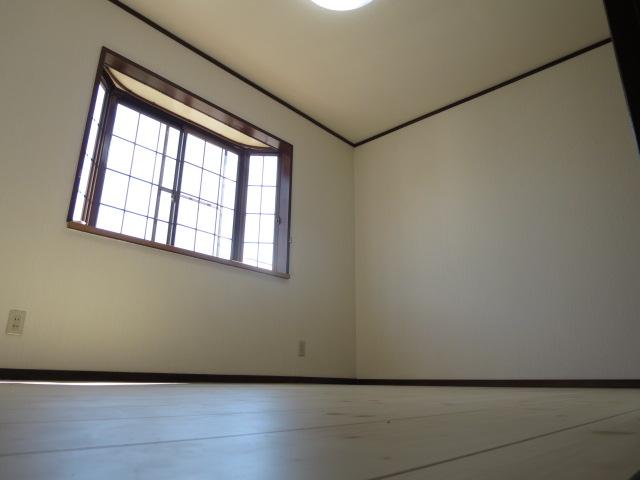 It is the second floor of the Western-style. Please use the children's room.
2階の洋室です。子供部屋にお使い下さい。
Otherその他 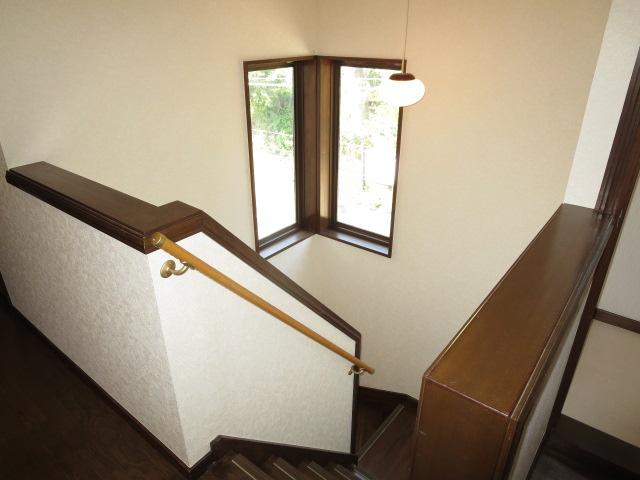 Staircase situation from the second floor
2階からの階段状況です
Non-living roomリビング以外の居室 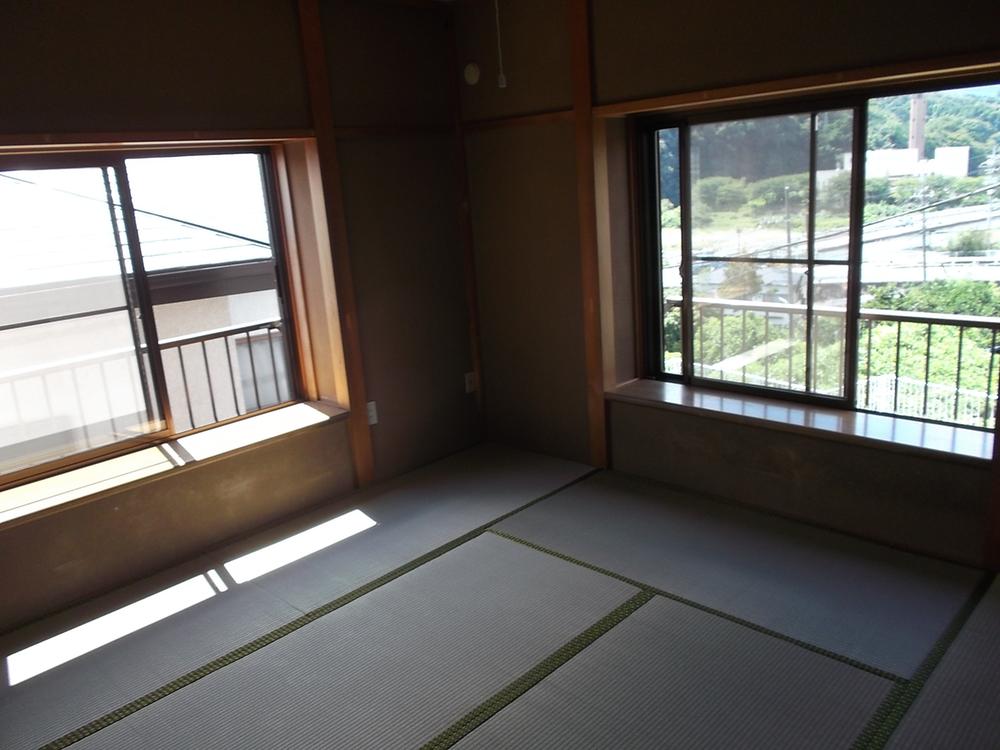 Second floor of the Japanese-style room 8 is between the tatami. Japanese-style room is calm.
2階の和室 8畳間です。和室は落ち着きます。
Location
| 




















