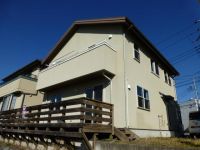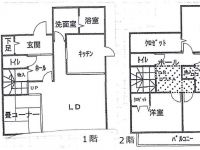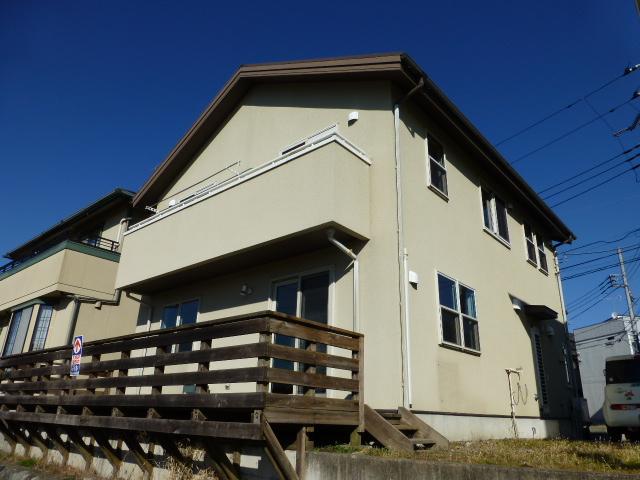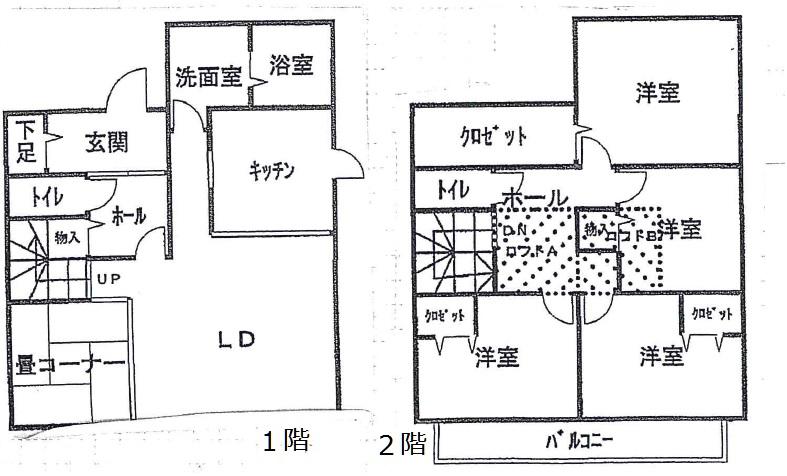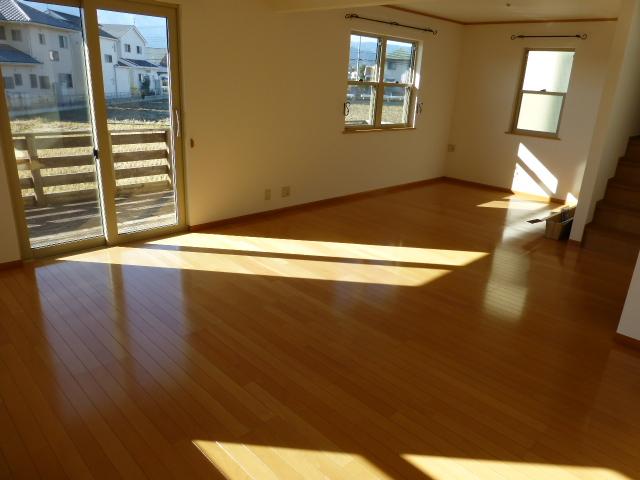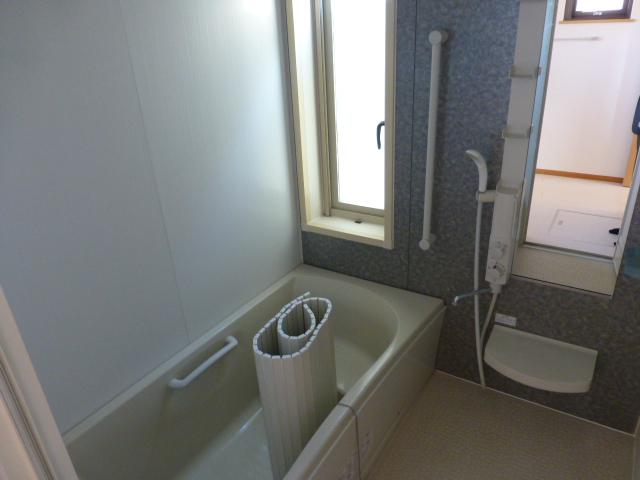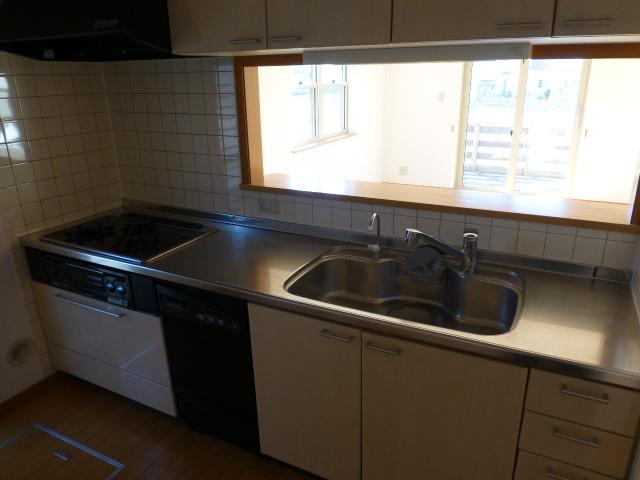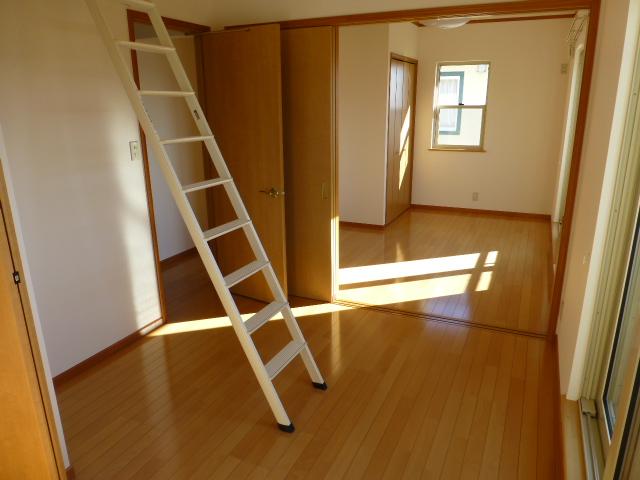|
|
Kanagawa Prefecture ashigarakami Kaisei-cho
神奈川県足柄上郡開成町
|
|
Odawara Line Odakyu "New Mazda" bus 9 minutes Yotsubashi SumiAyumi 3 minutes
小田急小田原線「新松田」バス9分四ツ角歩3分
|
|
Barbecue with wood deck! There is a sense of liberation per south rice field! Floor plan of the room!
ウッドデッキでバーべキュー!南側田んぼに付き解放感有り!ゆとりの間取り!
|
|
Parking two Allowed, See the mountain, Super close, Yang per good, Flat to the station, A quiet residential area, Idyll, 2-story, Leafy residential area, Ventilation good, Wood deck, Flat terrain, Development subdivision in
駐車2台可、山が見える、スーパーが近い、陽当り良好、駅まで平坦、閑静な住宅地、田園風景、2階建、緑豊かな住宅地、通風良好、ウッドデッキ、平坦地、開発分譲地内
|
Features pickup 特徴ピックアップ | | Parking two Allowed / See the mountain / Super close / Yang per good / Flat to the station / A quiet residential area / Idyll / 2-story / Leafy residential area / Ventilation good / Wood deck / Flat terrain / Development subdivision in 駐車2台可 /山が見える /スーパーが近い /陽当り良好 /駅まで平坦 /閑静な住宅地 /田園風景 /2階建 /緑豊かな住宅地 /通風良好 /ウッドデッキ /平坦地 /開発分譲地内 |
Price 価格 | | 22,800,000 yen 2280万円 |
Floor plan 間取り | | 4LDK 4LDK |
Units sold 販売戸数 | | 1 units 1戸 |
Land area 土地面積 | | 150.51 sq m (registration) 150.51m2(登記) |
Building area 建物面積 | | 112.62 sq m (registration) 112.62m2(登記) |
Driveway burden-road 私道負担・道路 | | Nothing 無 |
Completion date 完成時期(築年月) | | May 2004 2004年5月 |
Address 住所 | | Kanagawa Prefecture ashigarakami Kaisei-cho, Kanai Island 神奈川県足柄上郡開成町金井島 |
Traffic 交通 | | Odawara Line Odakyu "New Mazda" bus 9 minutes Yotsubashi SumiAyumi 3 minutes 小田急小田原線「新松田」バス9分四ツ角歩3分
|
Related links 関連リンク | | [Related Sites of this company] 【この会社の関連サイト】 |
Contact お問い合せ先 | | TEL: 0800-603-0416 [Toll free] mobile phone ・ Also available from PHS
Caller ID is not notified
Please contact the "saw SUUMO (Sumo)"
If it does not lead, If the real estate company TEL:0800-603-0416【通話料無料】携帯電話・PHSからもご利用いただけます
発信者番号は通知されません
「SUUMO(スーモ)を見た」と問い合わせください
つながらない方、不動産会社の方は
|
Building coverage, floor area ratio 建ぺい率・容積率 | | Fifty percent ・ Hundred percent 50%・100% |
Time residents 入居時期 | | Consultation 相談 |
Land of the right form 土地の権利形態 | | Ownership 所有権 |
Structure and method of construction 構造・工法 | | Wooden 2-story 木造2階建 |
Use district 用途地域 | | Urbanization control area 市街化調整区域 |
Overview and notices その他概要・特記事項 | | Facilities: Public Water Supply, Individual septic tank, Individual LPG, Building Permits reason: land sale by the development permit, etc., Parking: car space 設備:公営水道、個別浄化槽、個別LPG、建築許可理由:開発許可等による分譲地、駐車場:カースペース |
Company profile 会社概要 | | <Mediation> Governor of Kanagawa Prefecture (9) No. 012904 No. Shonan Living Center Co., Ltd. Yubinbango250-0011 Odawara, Kanagawa Prefecture Sakae 1-2-1 Odawara Station building 8th floor <仲介>神奈川県知事(9)第012904号湘南リビングセンター(株)〒250-0011 神奈川県小田原市栄町1-2-1小田原駅前ビル8階 |
