Used Homes » Kanto » Kanagawa Prefecture » Ashigarashimo
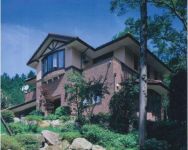 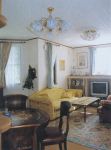
| | Ashigarashimo-gun, Kanagawa Prefecture Hakone-machi 神奈川県足柄下郡箱根町 |
| Hakone Tozan "Hakone Yumoto" car 13.3km 箱根登山鉄道「箱根湯本」車13.3km |
| Pre-ground survey, Parking two Allowed, LDK20 tatami mats or more, Land more than 100 square meters, See the mountain, Summer resort, A quiet residential areaese-style room, garden, Toilet 2 places, 2-story, The window in the bathroom, Leafy residential area, Southwestward, Storeroom 地盤調査済、駐車2台可、LDK20畳以上、土地100坪以上、山が見える、避暑地、閑静な住宅地、和室、庭、トイレ2ヶ所、2階建、浴室に窓、緑豊かな住宅地、南西向き、納戸 |
| Sengokuhara Profound feeling in the forest villa ground of OTatsuki, It is a property with a strong presence. Because it is worth a look a certain property, Come please visit. Elevator, Underground garage, Arbor in the garden. 仙石原 王樹の森別荘地にある重厚感、存在感のある物件です。一見の価値ある物件ですので、是非ご覧ください。エレベーター、地下車庫、庭に東屋。 |
Features pickup 特徴ピックアップ | | Pre-ground survey / Parking two Allowed / Land more than 100 square meters / LDK18 tatami mats or more / See the mountain / Summer resort / A quiet residential area / Japanese-style room / Garden more than 10 square meters / garden / Toilet 2 places / 2-story / The window in the bathroom / Leafy residential area / Southwestward / Storeroom 地盤調査済 /駐車2台可 /土地100坪以上 /LDK18畳以上 /山が見える /避暑地 /閑静な住宅地 /和室 /庭10坪以上 /庭 /トイレ2ヶ所 /2階建 /浴室に窓 /緑豊かな住宅地 /南西向き /納戸 | Price 価格 | | 48 million yen 4800万円 | Floor plan 間取り | | 4LDK + 2S (storeroom) 4LDK+2S(納戸) | Units sold 販売戸数 | | 1 units 1戸 | Land area 土地面積 | | 1151.4 sq m 1151.4m2 | Building area 建物面積 | | 225.71 sq m , Of underground garage 56.03 sq m 225.71m2、うち地下車庫56.03m2 | Driveway burden-road 私道負担・道路 | | Nothing 無 | Completion date 完成時期(築年月) | | February 2002 2002年2月 | Address 住所 | | Ashigarashimo-gun, Kanagawa Prefecture Hakone-machi Sengokuhara 神奈川県足柄下郡箱根町仙石原 | Traffic 交通 | | Hakone Tozan "Hakone Yumoto" car 13.3km 箱根登山鉄道「箱根湯本」車13.3km
| Contact お問い合せ先 | | Royal Resort (Ltd.) Hakone Yumoto Station shop TEL: 0800-603-1181 [Toll free] mobile phone ・ Also available from PHS
Caller ID is not notified
Please contact the "saw SUUMO (Sumo)"
If it does not lead, If the real estate company ロイヤルリゾート(株)箱根湯本駅前店TEL:0800-603-1181【通話料無料】携帯電話・PHSからもご利用いただけます
発信者番号は通知されません
「SUUMO(スーモ)を見た」と問い合わせください
つながらない方、不動産会社の方は
| Building coverage, floor area ratio 建ぺい率・容積率 | | 20% ・ 40% 20%・40% | Time residents 入居時期 | | Consultation 相談 | Land of the right form 土地の権利形態 | | Ownership 所有権 | Structure and method of construction 構造・工法 | | Wooden second floor underground 1-story part RC 木造2階地下1階建一部RC | Use district 用途地域 | | One low-rise 1種低層 | Other limitations その他制限事項 | | Tourist district, Natural Parks Law B zone 観光地区、自然公園法B区域 | Overview and notices その他概要・特記事項 | | Facilities: Public Water Supply, Individual septic tank, Individual LPG, Parking: underground garage 設備:公営水道、個別浄化槽、個別LPG、駐車場:地下車庫 | Company profile 会社概要 | | <Mediation> Minister of Land, Infrastructure and Transport (7). No. 003,783 (one company) Property distribution management Association (Corporation) metropolitan area real estate Fair Trade Council member Royal Resort Co., Hakone Yumoto Station shop Yubinbango250-0311 Ashigarashimo-gun, Kanagawa Prefecture Hakone-machi Yumoto 706-36 <仲介>国土交通大臣(7)第003783号(一社)不動産流通経営協会会員 (公社)首都圏不動産公正取引協議会加盟ロイヤルリゾート(株)箱根湯本駅前店〒250-0311 神奈川県足柄下郡箱根町湯本706-36 |
Local appearance photo現地外観写真 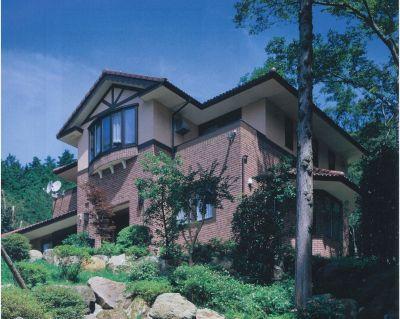 Forest villa ground of OTatsuki is, It may be security in the forest there atmosphere, There are many nice buildings
王樹の森別荘地は、雰囲気の有る森で治安も良く、素敵な建物が多くございます
Livingリビング 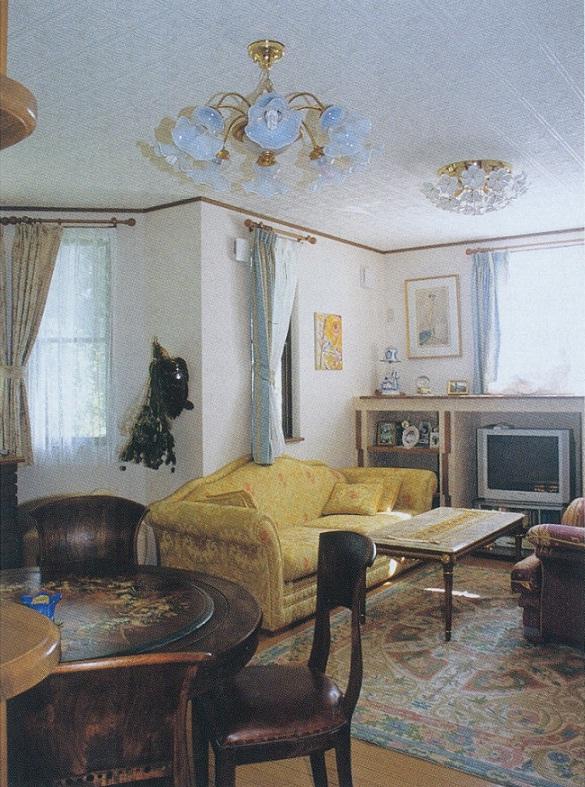 Living is room. Actually, Now has put a fan heater, but has been changed can be also designed fireplace
リビングルームです。実は、現在はファンヒーターを置いていますが暖炉にも変更可能な設計になっています
Other introspectionその他内観 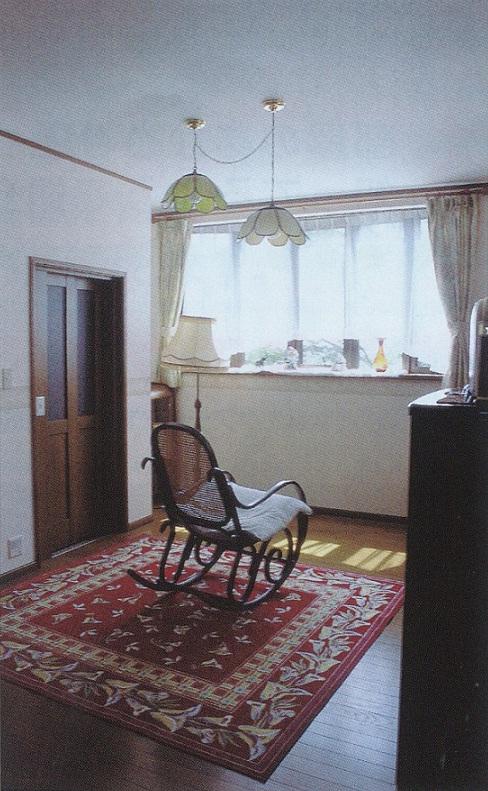 2nd floor elevator hall, It is your as a family room
2階エレベーターホールは、ファミリールームとしてお使いです
Floor plan間取り図 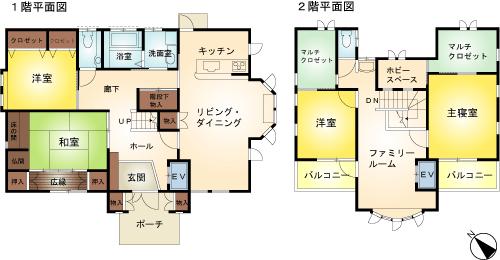 48 million yen, 4LDK + 2S (storeroom), Land area 1,151.4 sq m , Building area 225.71 sq m
4800万円、4LDK+2S(納戸)、土地面積1,151.4m2、建物面積225.71m2
Livingリビング 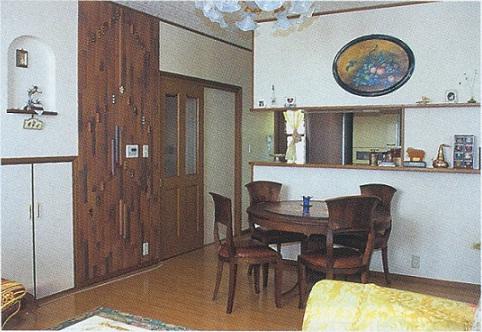 First floor dining. It is a bright south-facing
1階ダイニングです。明るい南向きです
Kitchenキッチン 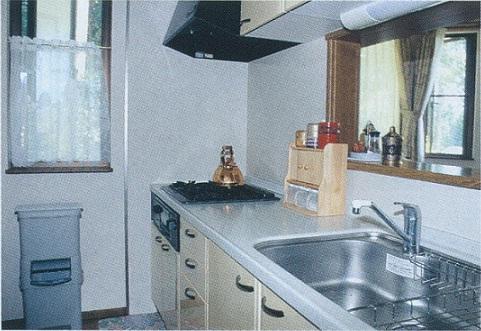 Kitchen. Since it is a face-to-face, I think that dishes also service easy
キッチンです。対面式ですので、お料理もサービスしやすいと思います
Non-living roomリビング以外の居室 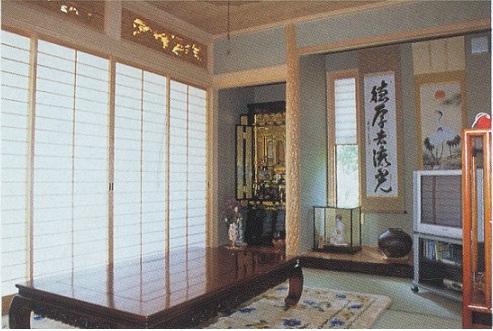 The first floor of the Japanese-style room is a space of about do not think the 6-mat
1階の和室は6畳と思えないぐらいの空間です
Entrance玄関 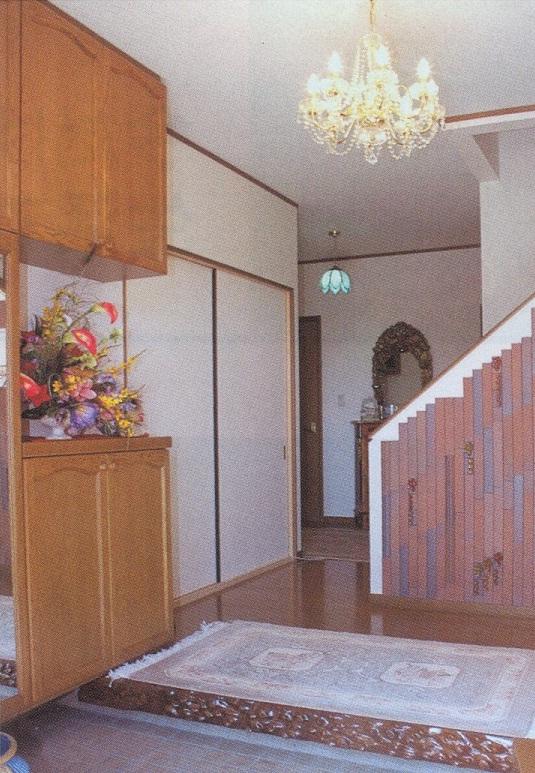 The first floor entrance. Point wall tile is impressive
1階玄関です。タイルのポイント壁が印象的です
Parking lot駐車場 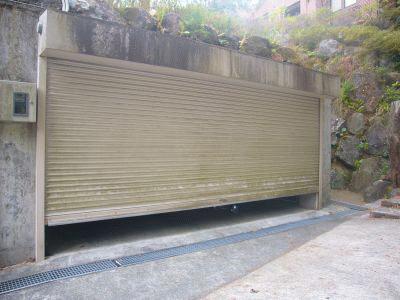 Garage is. The width of the room, depth, Height. Of course, it is electric shutter
ガレージです。余裕の幅、奥行き、高さです。もちろん電動シャッターです
View photos from the dwelling unit住戸からの眺望写真 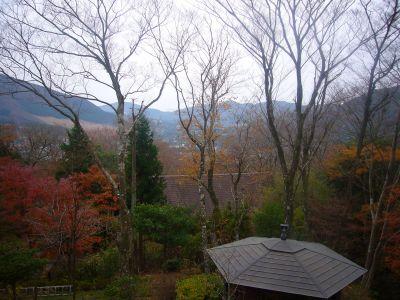 Is the view from the second floor balcony. In your garden, There is a pavilion
2階バルコニーからの眺望です。お庭には、東屋がございます
Other localその他現地 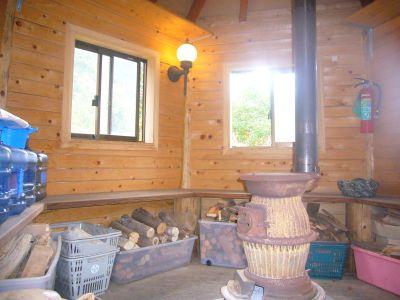 Pavilion inside. There is a wood-burning stove.
東屋内部。薪ストーブがあります。
Non-living roomリビング以外の居室 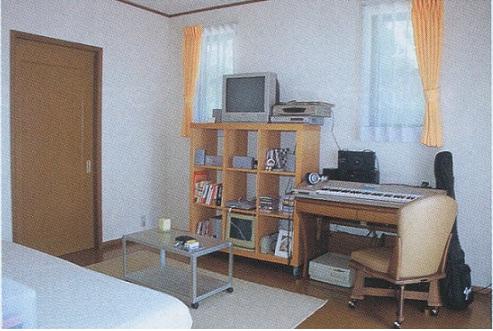 Second floor of the main bedroom, Hobby of musical instruments is also put wide space
2階の主寝室は、趣味の楽器も置ける広い空間です
Other localその他現地 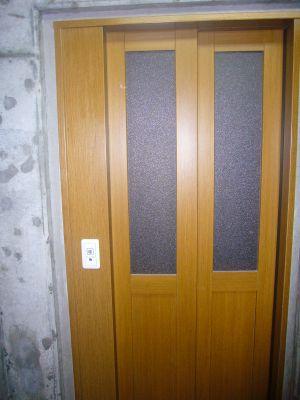 usually, Go up to the first floor in the elevator. Underground, We also suitable for storage of wine
普段は、このエレベータで1階へ上がります。地下は、ワインの保管にも適しております
Location
|














