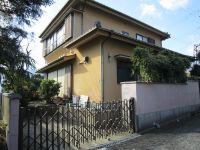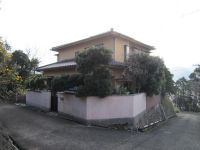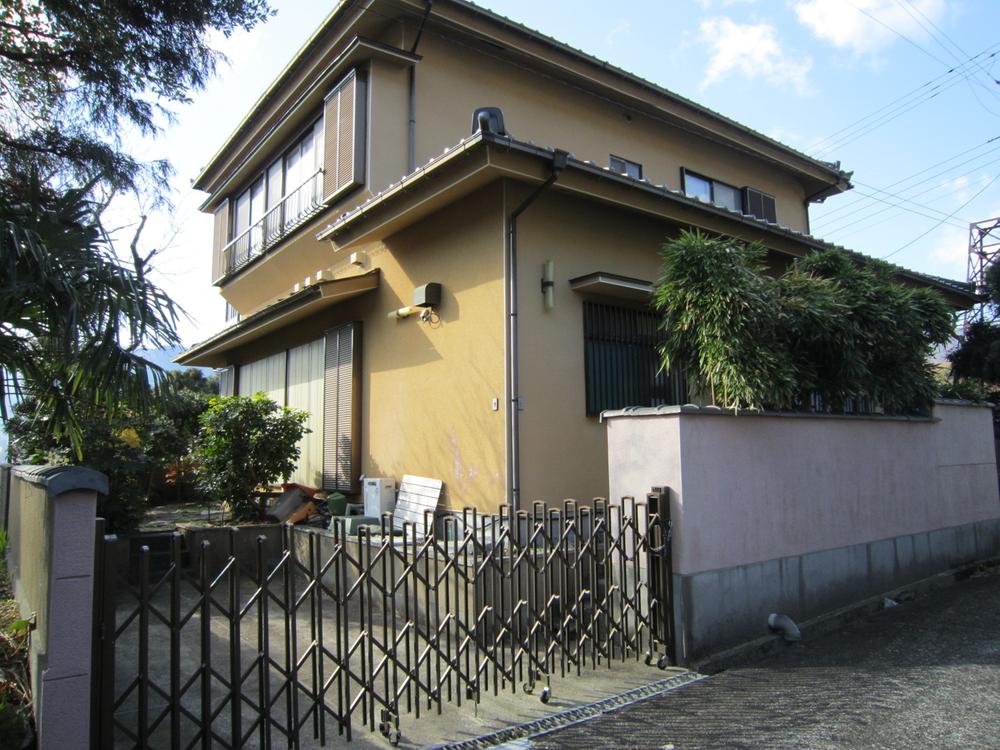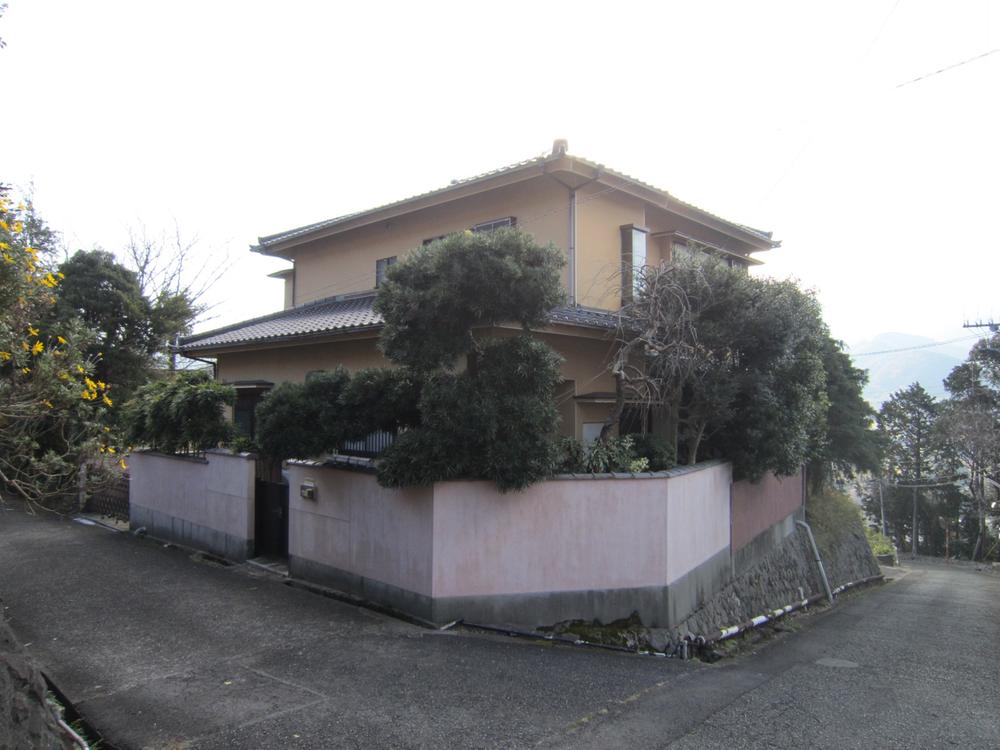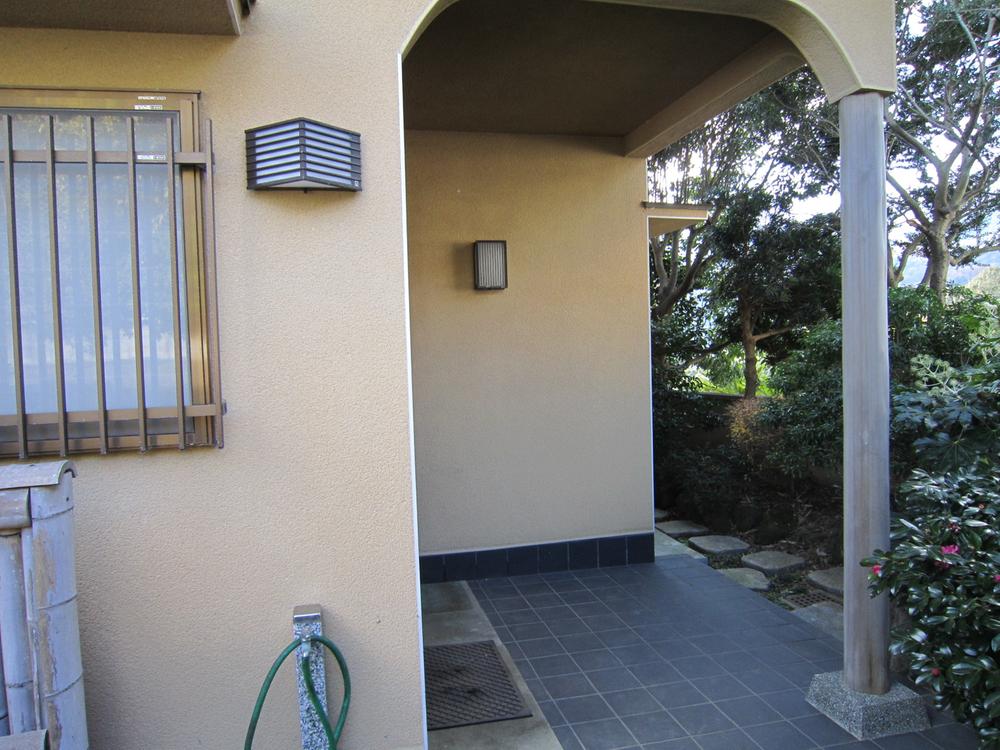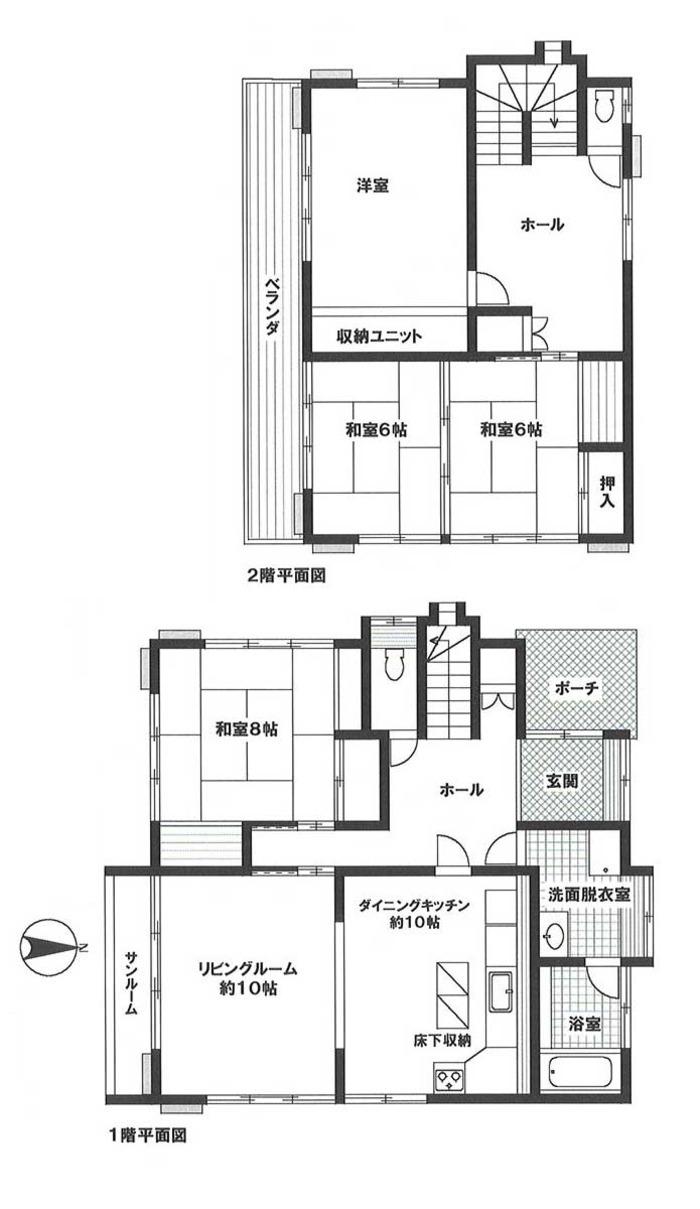|
|
Ashigarashimo-gun, Kanagawa Prefecture Yugawara-machi
神奈川県足柄下郡湯河原町
|
|
JR Tokaido Line "Yugawara" car 3.5km
JR東海道本線「湯河原」車3.5km
|
|
Authentic Japanese-style mansion is located on a hill overlooking the spa town. Permanent residence in a quiet residential area, Villa are both optimal living environment. Size and ease of use is the charm of large 5LDK. Yang per good, It is a good property of flat corner lot.
温泉街を見下ろす高台に位置する本格和風邸宅。閑静な住宅地で永住、別荘共に最適な住環境です。大型5LDKの広さと使いやすさが魅力。陽当り良好、平坦角地の好物件です。
|
|
Sunroom, Unit housing, With under-floor storage.
サンルーム、ユニット収納、床下収納付。
|
Features pickup 特徴ピックアップ | | Land 50 square meters or more / Facing south / Yang per good / A quiet residential area / Corner lot / Japanese-style room / Toilet 2 places / 2-story / Underfloor Storage / All room 6 tatami mats or more / Located on a hill / Flat terrain 土地50坪以上 /南向き /陽当り良好 /閑静な住宅地 /角地 /和室 /トイレ2ヶ所 /2階建 /床下収納 /全居室6畳以上 /高台に立地 /平坦地 |
Price 価格 | | 29,800,000 yen 2980万円 |
Floor plan 間取り | | 5LDK 5LDK |
Units sold 販売戸数 | | 1 units 1戸 |
Land area 土地面積 | | 290 sq m (87.72 square meters) 290m2(87.72坪) |
Building area 建物面積 | | 146.64 sq m (44.35 tsubo) (Registration) 146.64m2(44.35坪)(登記) |
Driveway burden-road 私道負担・道路 | | Nothing, West 4m width, North 4m width 無、西4m幅、北4m幅 |
Completion date 完成時期(築年月) | | January 1989 1989年1月 |
Address 住所 | | Ashigarashimo-gun, Kanagawa Prefecture Yugawara-machi Miyagami 神奈川県足柄下郡湯河原町宮上 |
Traffic 交通 | | JR Tokaido Line "Yugawara" car 3.5km JR東海道本線「湯河原」車3.5km
|
Related links 関連リンク | | [Related Sites of this company] 【この会社の関連サイト】 |
Contact お問い合せ先 | | (Ltd.) Uptown Izu TEL: 0120-852300 [Toll free] Please contact the "saw SUUMO (Sumo)" (株)アップタウン伊豆TEL:0120-852300【通話料無料】「SUUMO(スーモ)を見た」と問い合わせください |
Expenses 諸費用 | | Autonomous membership fee: 6000 yen / Year, Residents' association admission fee: 150,000 yen / Bulk, Water admission fee: 315,000 yen / Bulk 自治会費:6000円/年、自治会入会金:15万円/一括、水道加入金:31万5000円/一括 |
Building coverage, floor area ratio 建ぺい率・容積率 | | 40% ・ Hundred percent 40%・100% |
Time residents 入居時期 | | Consultation 相談 |
Land of the right form 土地の権利形態 | | Ownership 所有権 |
Structure and method of construction 構造・工法 | | Wooden 2-story 木造2階建 |
Use district 用途地域 | | Unspecified 無指定 |
Other limitations その他制限事項 | | Residential land development construction regulation area, Scenic zone 宅地造成工事規制区域、風致地区 |
Overview and notices その他概要・特記事項 | | Facilities: private water, Individual septic tank, Individual LPG, Parking: car space 設備:私設水道、個別浄化槽、個別LPG、駐車場:カースペース |
Company profile 会社概要 | | <Mediation> Shizuoka Governor (6) No. 010231 (Corporation), Shizuoka Prefecture Building Lots and Buildings Transaction Business Association Tokai Real Estate Fair Trade Council member (Ltd.) Uptown Izu Yubinbango413-0011 Atami, Shizuoka Prefecture tawaramoto 1-10 <仲介>静岡県知事(6)第010231号(公社)静岡県宅地建物取引業協会会員 東海不動産公正取引協議会加盟(株)アップタウン伊豆〒413-0011 静岡県熱海市田原本町1-10 |
