Used Homes » Kanto » Kanagawa Prefecture » Ashigarashimo
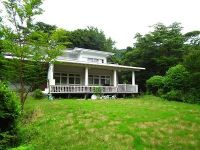 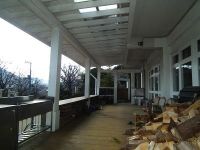
| | Ashigarashimo-gun, Kanagawa Prefecture Hakone-machi 神奈川県足柄下郡箱根町 |
| Hakone Tozan "Hakone Yumoto" bus 21 minutes bales stone ・ Forest of Hakone glass before walking 14 minutes 箱根登山鉄道「箱根湯本」バス21分俵石・箱根ガラスの森前歩14分 |
| Parking three or more possible, Land more than 100 square meters, With hot spring, See the mountain, Summer resort, Facing south, A quiet residential area, LDK15 tatami mats or moreese-style room, garden, Toilet 2 places, 2-story, Leafy residential area, Wood deck, Livin 駐車3台以上可、土地100坪以上、温泉付、山が見える、避暑地、南向き、閑静な住宅地、LDK15畳以上、和室、庭、トイレ2ヶ所、2階建、緑豊かな住宅地、ウッドデッキ、リビン |
| Spring Sanso villa ground is the most old villa destinations in Sengokubara, Popular there in the natural environment and trees of vegetation in the vicinity of, It has been building one after the other new villa even now. This villa building is old need some degree of reform but, Building frame of reinforced concrete is really sturdy, Also it has excellent design. Please check all means in the field since it has entrusted the keys in our shop 春山荘別荘地は仙石原で最も古い別荘地ですが、付近の自然環境や樹木の植生に人気が有り、今でも新しい別荘が次々に建築されています。こちらの別荘は建物は古くある程度のリフォームも必要ですが、鉄筋コンクリートの躯体はいかにも頑丈で、デザイン性にも優れています。鍵を当店でお預かりしていますのでぜひ現地でお確かめ下さい |
Features pickup 特徴ピックアップ | | Parking three or more possible / Land more than 100 square meters / With hot spring / See the mountain / Summer resort / Facing south / A quiet residential area / LDK15 tatami mats or more / Japanese-style room / garden / Toilet 2 places / 2-story / Leafy residential area / Wood deck / Living stairs / Located on a hill 駐車3台以上可 /土地100坪以上 /温泉付 /山が見える /避暑地 /南向き /閑静な住宅地 /LDK15畳以上 /和室 /庭 /トイレ2ヶ所 /2階建 /緑豊かな住宅地 /ウッドデッキ /リビング階段 /高台に立地 | Price 価格 | | 60 million yen 6000万円 | Floor plan 間取り | | 5LDK + S (storeroom) 5LDK+S(納戸) | Units sold 販売戸数 | | 1 units 1戸 | Land area 土地面積 | | 924 sq m (registration) 924m2(登記) | Building area 建物面積 | | 201.59 sq m (registration) 201.59m2(登記) | Driveway burden-road 私道負担・道路 | | Nothing, West 5m width (contact the road width 36m) 無、西5m幅(接道幅36m) | Completion date 完成時期(築年月) | | January 1971 1971年1月 | Address 住所 | | Ashigarashimo-gun, Kanagawa Prefecture Hakone-machi Sengokuhara 神奈川県足柄下郡箱根町仙石原 | Traffic 交通 | | Hakone Tozan "Hakone Yumoto" bus 21 minutes bales stone ・ Forest of Hakone glass before walking 14 minutes 箱根登山鉄道「箱根湯本」バス21分俵石・箱根ガラスの森前歩14分
| Contact お問い合せ先 | | Royal Resort (Ltd.) Hakone Yumoto Station shop TEL: 0800-603-1181 [Toll free] mobile phone ・ Also available from PHS
Caller ID is not notified
Please contact the "saw SUUMO (Sumo)"
If it does not lead, If the real estate company ロイヤルリゾート(株)箱根湯本駅前店TEL:0800-603-1181【通話料無料】携帯電話・PHSからもご利用いただけます
発信者番号は通知されません
「SUUMO(スーモ)を見た」と問い合わせください
つながらない方、不動産会社の方は
| Expenses 諸費用 | | Hot Springs: Hot Springs use fee 15,750 yen / Month ※ Warming, Onsen name change fee: 315,000 yen / Bulk 温泉:温泉使用料1万5750円/月 ※加温、温泉名義変更料:31万5000円/一括 | Building coverage, floor area ratio 建ぺい率・容積率 | | 20% ・ 40% 20%・40% | Time residents 入居時期 | | Consultation 相談 | Land of the right form 土地の権利形態 | | Ownership 所有権 | Structure and method of construction 構造・工法 | | RC2 story RC2階建 | Use district 用途地域 | | One low-rise 1種低層 | Other limitations その他制限事項 | | Tourist district, Building Standards Law Article 22 designated area, Natural Parks Law Territory B zone 観光地区、建築基準法第22条指定区域、自然公園法特別地域B区域 | Overview and notices その他概要・特記事項 | | Facilities: Public Water Supply, Individual septic tank, Individual LPG, Parking: car space 設備:公営水道、個別浄化槽、個別LPG、駐車場:カースペース | Company profile 会社概要 | | <Mediation> Minister of Land, Infrastructure and Transport (7). No. 003,783 (one company) Property distribution management Association (Corporation) metropolitan area real estate Fair Trade Council member Royal Resort Co., Hakone Yumoto Station shop Yubinbango250-0311 Ashigarashimo-gun, Kanagawa Prefecture Hakone-machi Yumoto 706-36 <仲介>国土交通大臣(7)第003783号(一社)不動産流通経営協会会員 (公社)首都圏不動産公正取引協議会加盟ロイヤルリゾート(株)箱根湯本駅前店〒250-0311 神奈川県足柄下郡箱根町湯本706-36 |
Local appearance photo現地外観写真 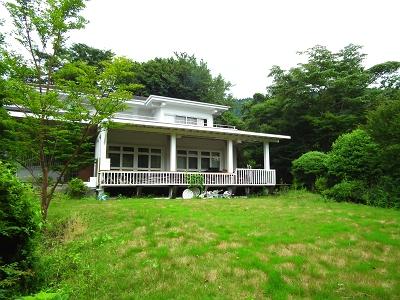 White and green of vivid contrast
白と緑の鮮やかなコントラスト
Balconyバルコニー 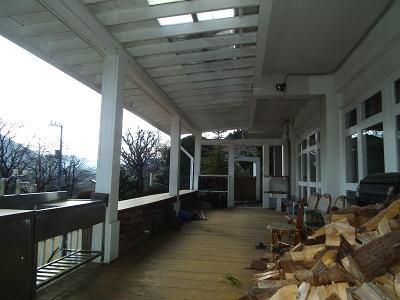 Sink of stainless steel are also equipped with a vast wood deck
広大なウッドデッキにはステンレスの流し台も装備されています
Bathroom浴室 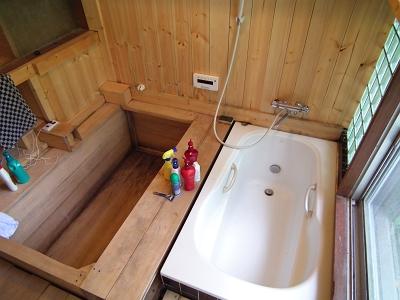 Bathroom drawn a hot spring
温泉を引き込まれた浴室
Floor plan間取り図 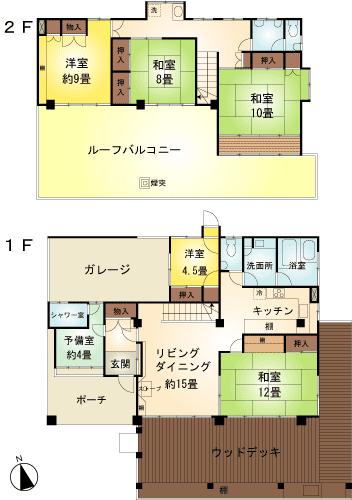 60 million yen, 5LDK + S (storeroom), Land area 924 sq m , Building area 201.59 sq m
6000万円、5LDK+S(納戸)、土地面積924m2、建物面積201.59m2
Livingリビング 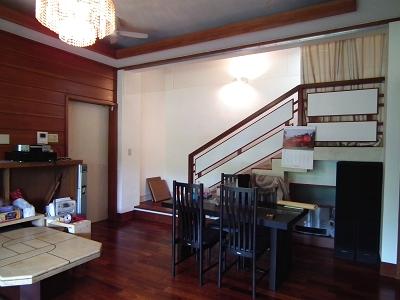 living ・ Dining 15 tatami
リビング・ダイニング15畳
Kitchenキッチン 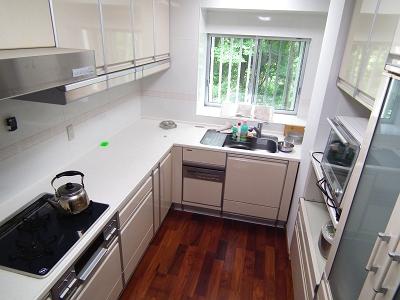 Full specifications and equipment of the system Kitchen
充実した仕様と設備のシステムキッチン
Non-living roomリビング以外の居室 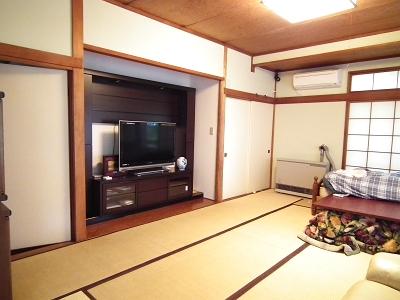 Japanese-style 12 tatami mats of living and integral
リビングと一体の和室12畳
Entrance玄関 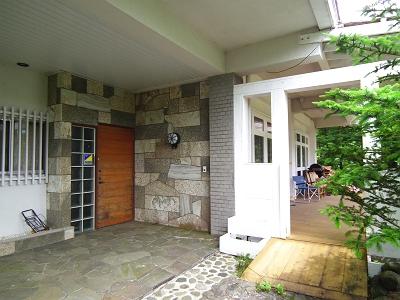 You can enter from the entrance porch and first floor each room to the wood deck
玄関ポーチと1階各室からウッドデッキに入ることが出来ます
Garden庭 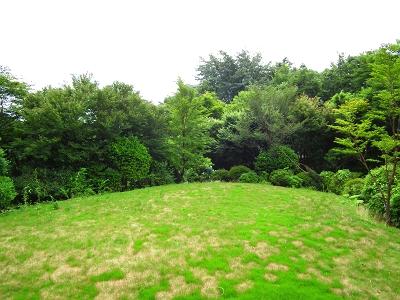 Garden of a flat lawn can be used to a variety of applications. It is very sunny garden
平坦な芝生のお庭は多様な用途に使えます。とても日当たりの良いお庭です
View photos from the dwelling unit住戸からの眺望写真 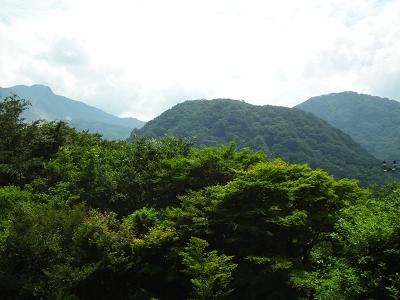 We hope the magnificent nature of Hakone from the roof balcony
ルーフバルコニーから箱根の雄大な自然を望みます
Other localその他現地 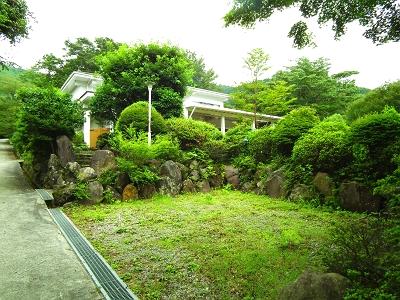 Two parking spaces are parallel parking lot of gravel
駐車スペースは砂利の駐車場が並列に2台
Otherその他 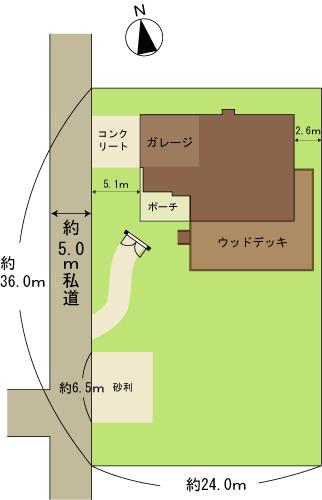 Compartment figure
区画図
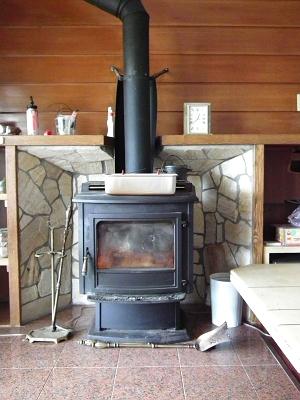 Wood-burning stove is equipped in the living
リビングには薪ストーブが備わっています
Location
|














