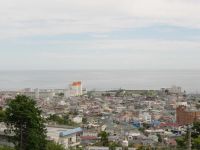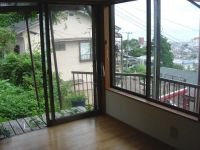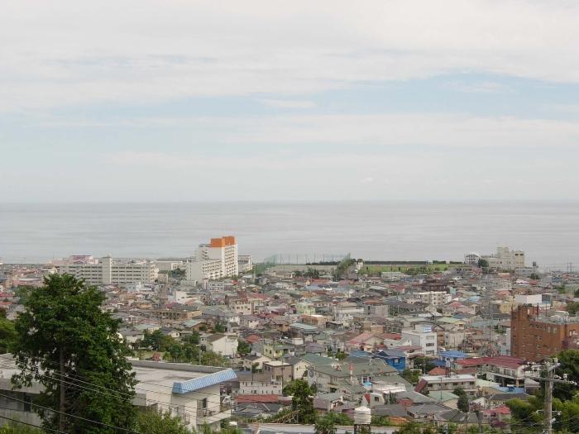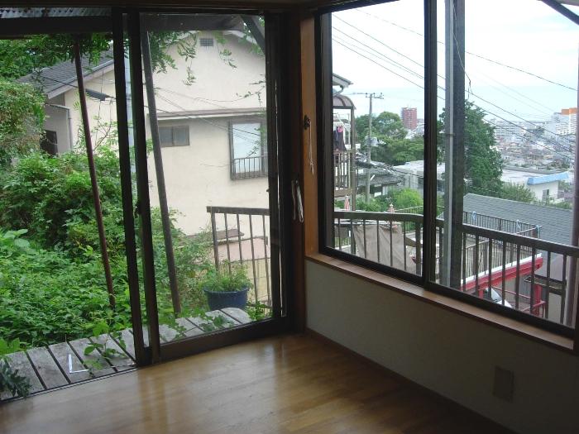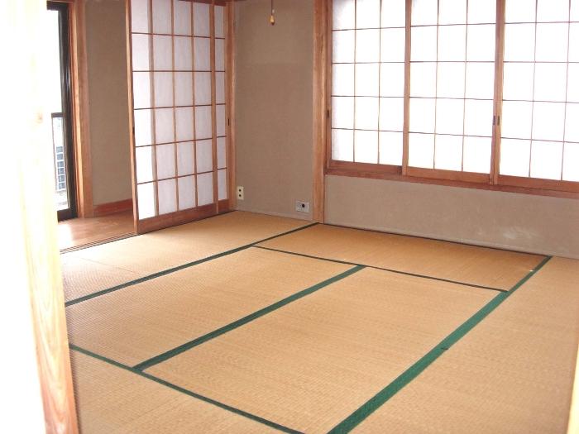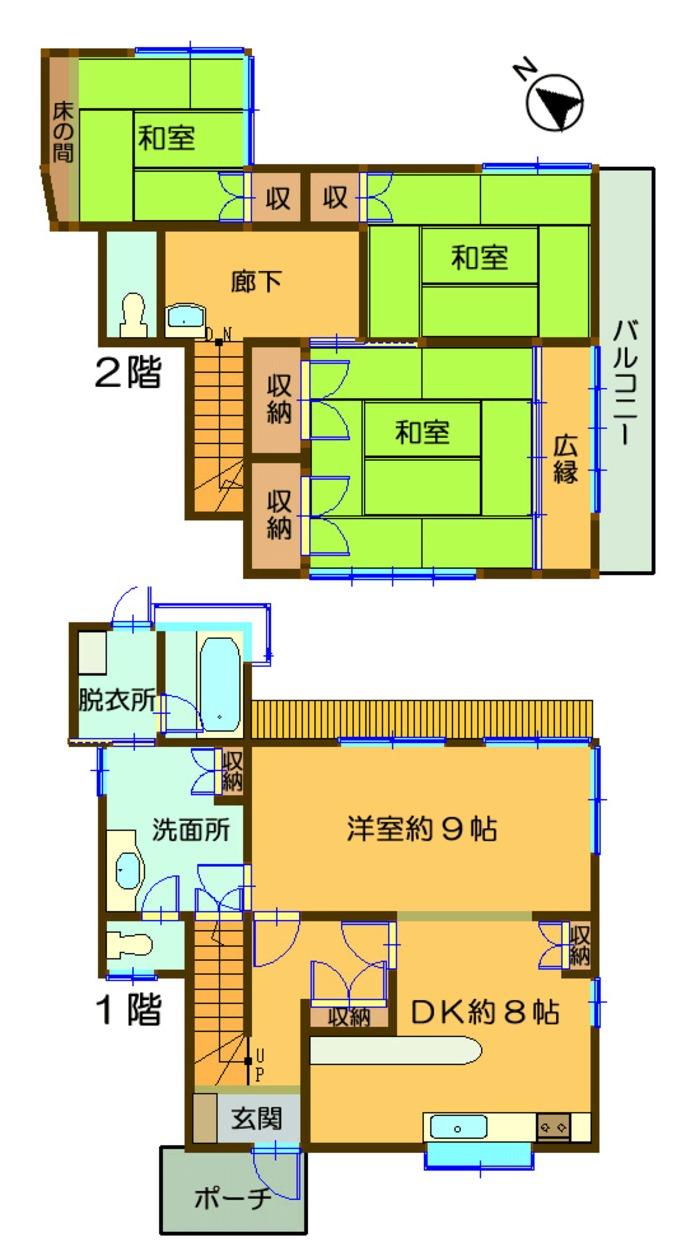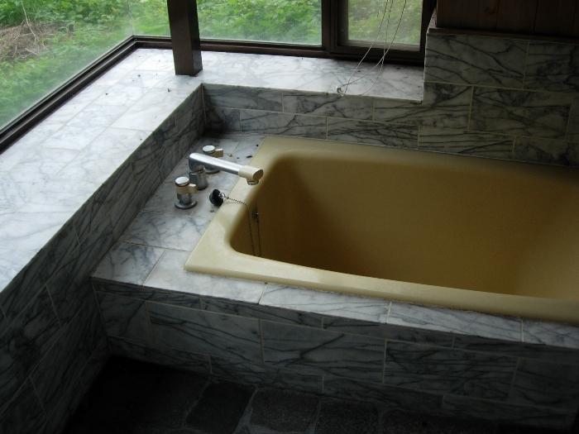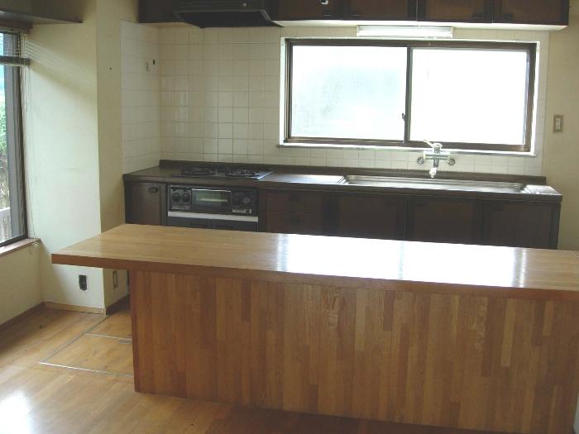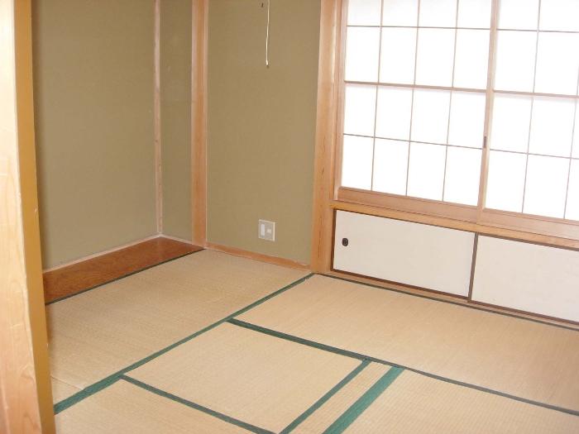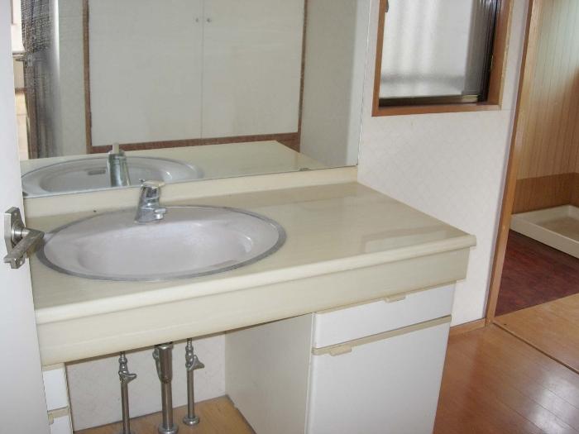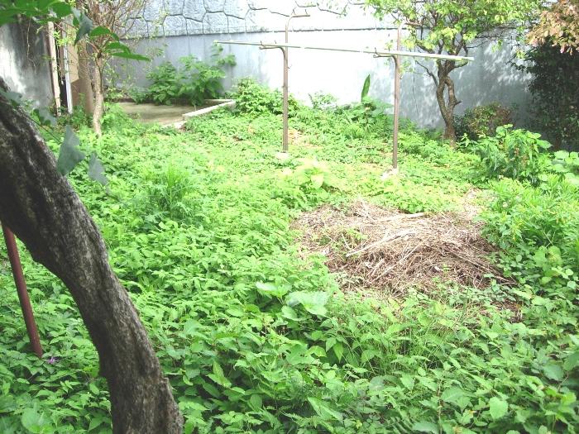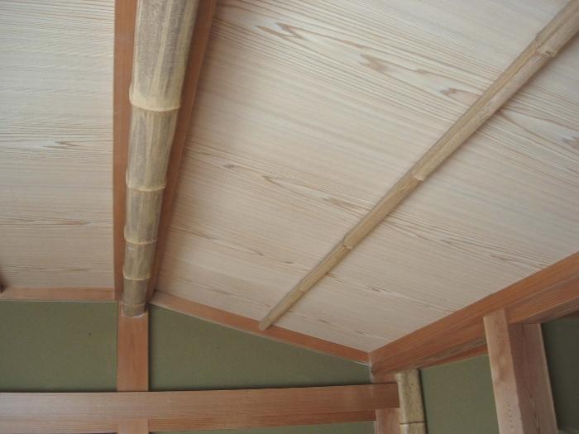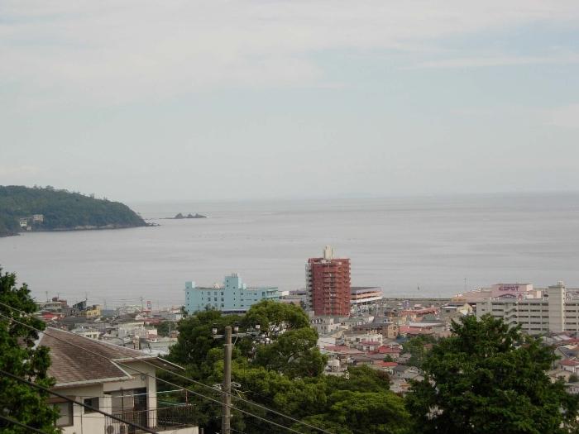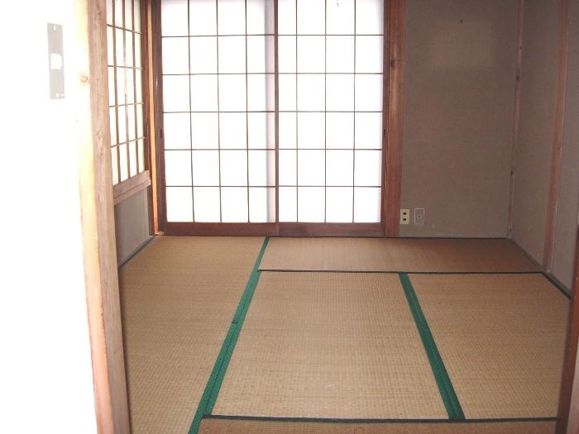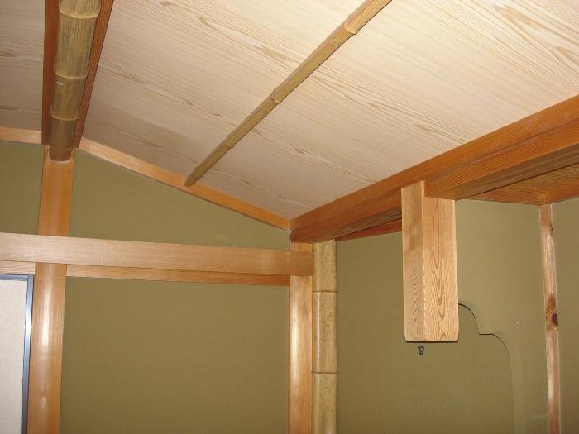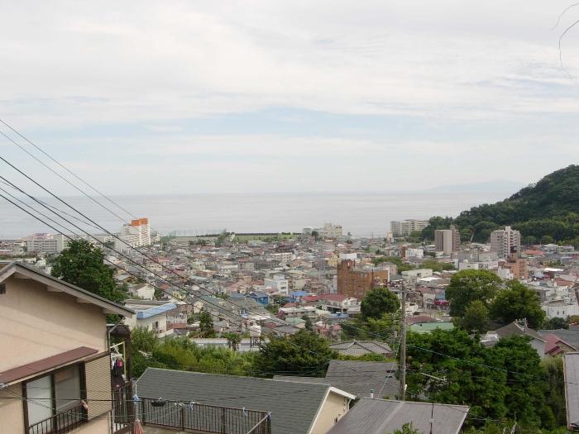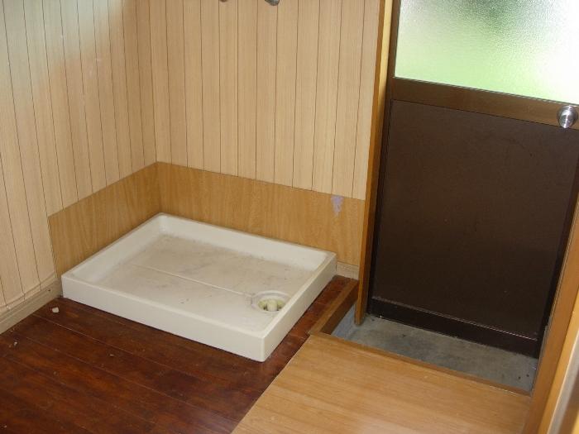|
|
Ashigarashimo-gun, Kanagawa Prefecture Yugawara-machi
神奈川県足柄下郡湯河原町
|
|
JR Tokaido Line "Yugawara" walk 6 minutes
JR東海道本線「湯河原」歩6分
|
|
Immediate Available, Ocean View, It is close to the city, Yang per good, Home garden, 2-story, Land 50 square meters or more, Good view, Located on a hill
即入居可、オーシャンビュー、市街地が近い、陽当り良好、家庭菜園、2階建、土地50坪以上、眺望良好、高台に立地
|
|
It is detached, which is within walking distance from Yugawara Station. Yang per well in upland! You can enjoy the garden and gardening in a wide site.
湯河原駅から徒歩圏内にある戸建です。高台で陽当り良好!広い敷地で菜園やガーデニングが楽しめます。
|
Features pickup 特徴ピックアップ | | Immediate Available / Land 50 square meters or more / Ocean View / It is close to the city / Yang per good / Home garden / 2-story / Good view / Located on a hill 即入居可 /土地50坪以上 /オーシャンビュー /市街地が近い /陽当り良好 /家庭菜園 /2階建 /眺望良好 /高台に立地 |
Price 価格 | | 14.5 million yen 1450万円 |
Floor plan 間取り | | 3LDK 3LDK |
Units sold 販売戸数 | | 1 units 1戸 |
Land area 土地面積 | | 173.31 sq m (52.42 tsubo) (Registration) 173.31m2(52.42坪)(登記) |
Building area 建物面積 | | 95.42 sq m (28.86 tsubo) (Registration) 95.42m2(28.86坪)(登記) |
Driveway burden-road 私道負担・道路 | | Nothing, Northwest 10m width (contact the road width 21.5m) 無、北西10m幅(接道幅21.5m) |
Completion date 完成時期(築年月) | | October 1977 1977年10月 |
Address 住所 | | Ashigarashimo-gun, Kanagawa Prefecture Yugawara-machi Shirohori 神奈川県足柄下郡湯河原町城堀 |
Traffic 交通 | | JR Tokaido Line "Yugawara" walk 6 minutes JR東海道本線「湯河原」歩6分
|
Related links 関連リンク | | [Related Sites of this company] 【この会社の関連サイト】 |
Contact お問い合せ先 | | (Ltd.) Uptown Izu TEL: 0120-852300 [Toll free] Please contact the "saw SUUMO (Sumo)" (株)アップタウン伊豆TEL:0120-852300【通話料無料】「SUUMO(スーモ)を見た」と問い合わせください |
Building coverage, floor area ratio 建ぺい率・容積率 | | 60% ・ 200% 60%・200% |
Time residents 入居時期 | | Immediate available 即入居可 |
Land of the right form 土地の権利形態 | | Ownership 所有権 |
Structure and method of construction 構造・工法 | | Wooden 2-story 木造2階建 |
Use district 用途地域 | | Unspecified 無指定 |
Other limitations その他制限事項 | | Regulations have by the Landscape Act 景観法による規制有 |
Overview and notices その他概要・特記事項 | | Facilities: Public Water Supply, Individual septic tank, Individual LPG 設備:公営水道、個別浄化槽、個別LPG |
Company profile 会社概要 | | <Mediation> Shizuoka Governor (6) No. 010231 (Corporation), Shizuoka Prefecture Building Lots and Buildings Transaction Business Association Tokai Real Estate Fair Trade Council member (Ltd.) Uptown Izu Yubinbango413-0011 Atami, Shizuoka Prefecture tawaramoto 1-10 <仲介>静岡県知事(6)第010231号(公社)静岡県宅地建物取引業協会会員 東海不動産公正取引協議会加盟(株)アップタウン伊豆〒413-0011 静岡県熱海市田原本町1-10 |
