Used Homes » Kanto » Kanagawa Prefecture » Ashigarashimo
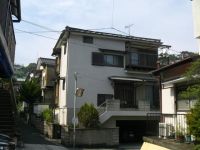 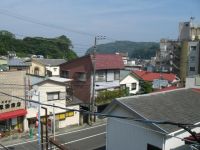
| | Ashigarashimo-gun, Kanagawa Prefecture manazuru 神奈川県足柄下郡真鶴町 |
| JR Tokaido Line "Manazuru" walk 11 minutes JR東海道本線「真鶴」歩11分 |
| Yang per good, Corner lot, Parking three or more possible, Shutter garage, Within 2km to the sea, City gas, It is close to the city, System kitchen, Siemens south roadese-style room, Toilet 2 places, Otobasu, Good view, 3rd floor 陽当り良好、角地、駐車3台以上可、シャッター車庫、海まで2km以内、都市ガス、市街地が近い、システムキッチン、南側道路面す、和室、トイレ2ヶ所、オートバス、眺望良好、3階 |
| Yang per good, Corner lot, Parking three or more possible, Shutter garage, Within 2km to the sea, City gas, It is close to the city, System kitchen, Siemens south roadese-style room, Toilet 2 places, Otobasu, Good view, Three-story or more 陽当り良好、角地、駐車3台以上可、シャッター車庫、海まで2km以内、都市ガス、市街地が近い、システムキッチン、南側道路面す、和室、トイレ2ヶ所、オートバス、眺望良好、3階建以上 |
Features pickup 特徴ピックアップ | | Parking three or more possible / It is close to the city / Within 2km to the sea / System kitchen / Yang per good / Siemens south road / Corner lot / Japanese-style room / Shutter - garage / Toilet 2 places / Otobasu / Good view / Three-story or more / City gas 駐車3台以上可 /市街地が近い /海まで2km以内 /システムキッチン /陽当り良好 /南側道路面す /角地 /和室 /シャッタ-車庫 /トイレ2ヶ所 /オートバス /眺望良好 /3階建以上 /都市ガス | Price 価格 | | 17.8 million yen 1780万円 | Floor plan 間取り | | 5DK + S (storeroom) 5DK+S(納戸) | Units sold 販売戸数 | | 1 units 1戸 | Total units 総戸数 | | 1 units 1戸 | Land area 土地面積 | | 94.41 sq m (registration) 94.41m2(登記) | Building area 建物面積 | | 149.94 sq m (registration) 149.94m2(登記) | Driveway burden-road 私道負担・道路 | | Nothing, South 3.6m width, West 2.5m width 無、南3.6m幅、西2.5m幅 | Completion date 完成時期(築年月) | | February 1989 1989年2月 | Address 住所 | | Ashigarashimo-gun, Kanagawa Prefecture manazuru Manazuru 神奈川県足柄下郡真鶴町真鶴 | Traffic 交通 | | JR Tokaido Line "Manazuru" walk 11 minutes JR東海道本線「真鶴」歩11分
| Contact お問い合せ先 | | Century 21 (Ltd.) a central residential TEL: 0800-603-3014 [Toll free] mobile phone ・ Also available from PHS
Caller ID is not notified
Please contact the "saw SUUMO (Sumo)"
If it does not lead, If the real estate company センチュリー21(株)中央住宅TEL:0800-603-3014【通話料無料】携帯電話・PHSからもご利用いただけます
発信者番号は通知されません
「SUUMO(スーモ)を見た」と問い合わせください
つながらない方、不動産会社の方は
| Building coverage, floor area ratio 建ぺい率・容積率 | | 80% ・ 200% 80%・200% | Time residents 入居時期 | | Consultation 相談 | Land of the right form 土地の権利形態 | | Ownership 所有権 | Structure and method of construction 構造・工法 | | RC3 story RC3階建 | Use district 用途地域 | | Residential 近隣商業 | Overview and notices その他概要・特記事項 | | Facilities: Public Water Supply, This sewage, City gas, Parking: Garage 設備:公営水道、本下水、都市ガス、駐車場:車庫 | Company profile 会社概要 | | <Mediation> Governor of Kanagawa Prefecture (3) No. Century 21 (Ltd.) a central residential Yubinbango241-0821 Yokohama City, Kanagawa Prefecture Asahi-ku, the first 023,979 Futamatagawa 2-56-1 <仲介>神奈川県知事(3)第023979号センチュリー21(株)中央住宅〒241-0821 神奈川県横浜市旭区二俣川2-56-1 |
Local appearance photo現地外観写真 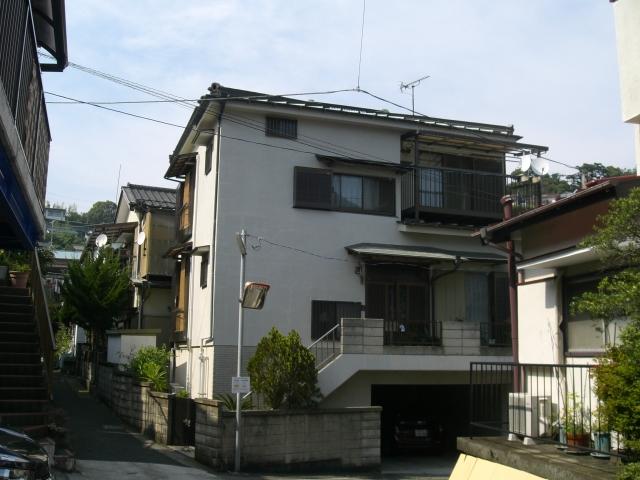 Site (July 12, 2013) Shooting
現地(2013年7月12日)撮影
View photos from the dwelling unit住戸からの眺望写真 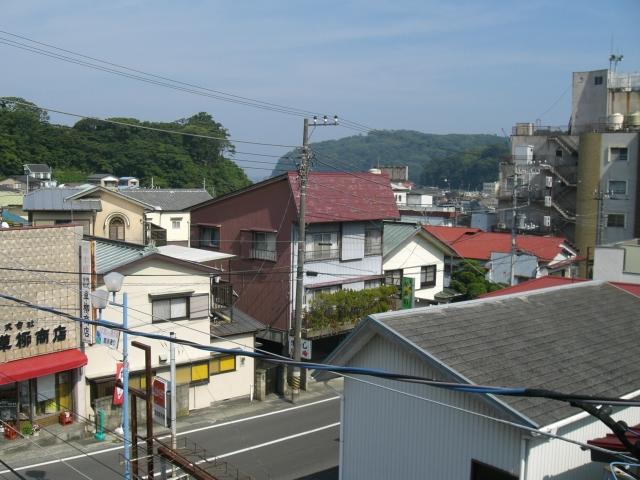 View from the local site (July 12, 2013) Shooting
現地からの眺望現地(2013年7月12日)撮影
Floor plan間取り図 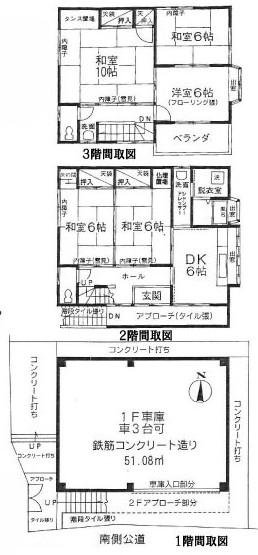 17.8 million yen, 5DK + S (storeroom), Land area 94.41 sq m , Building area 149.94 sq m
1780万円、5DK+S(納戸)、土地面積94.41m2、建物面積149.94m2
Local appearance photo現地外観写真 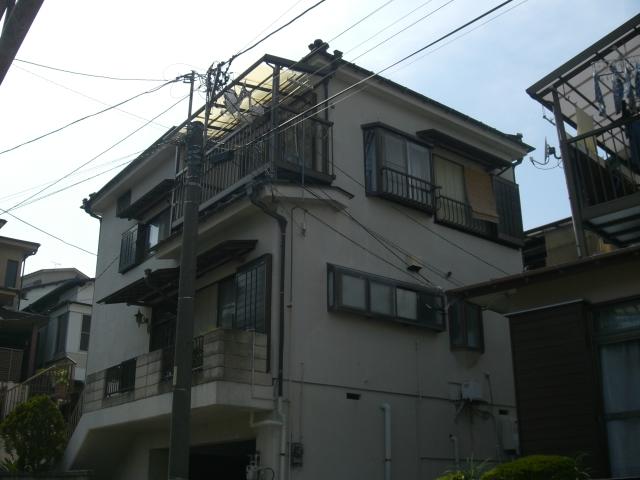 Site (July 12, 2013) Shooting
現地(2013年7月12日)撮影
Parking lot駐車場 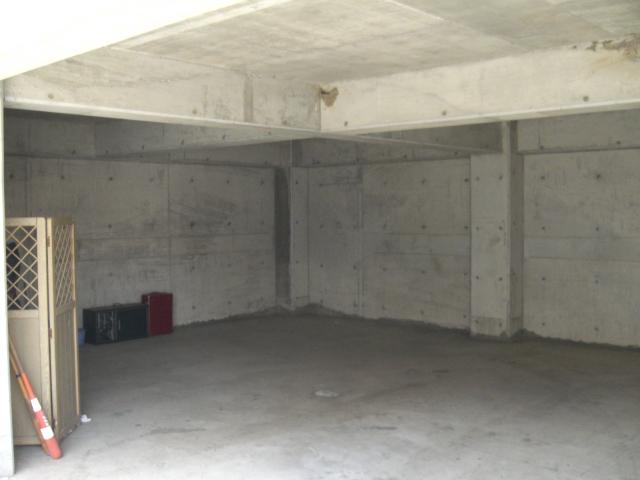 Site (July 12, 2013) Shooting
現地(2013年7月12日)撮影
View photos from the dwelling unit住戸からの眺望写真 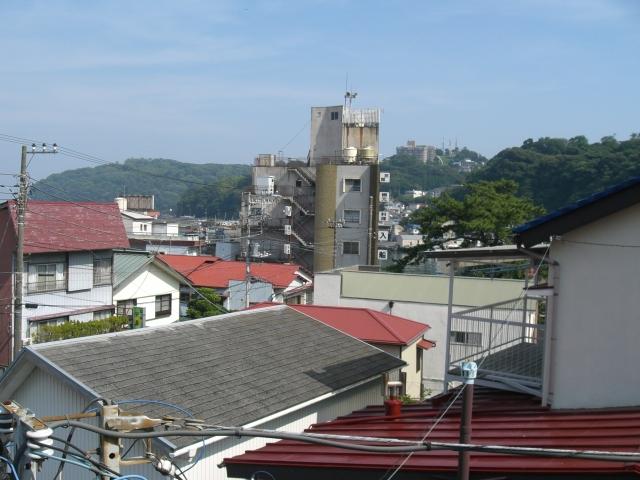 View from the local site (July 12, 2013) Shooting
現地からの眺望現地(2013年7月12日)撮影
Location
|







