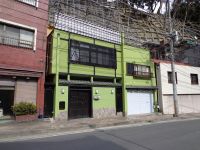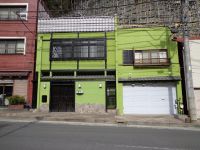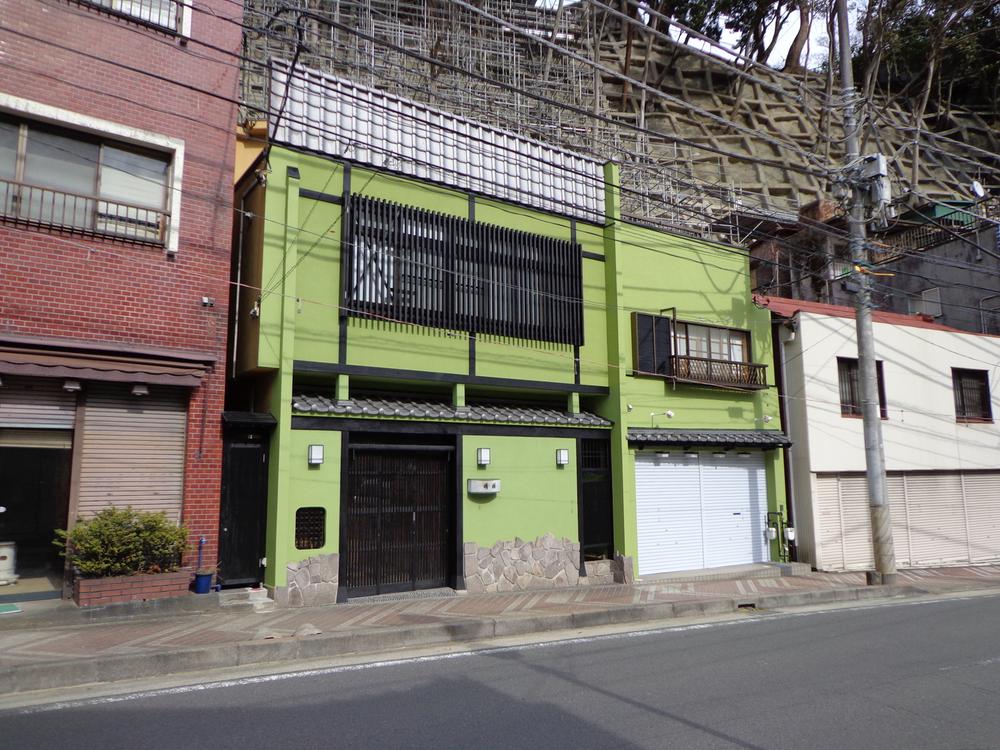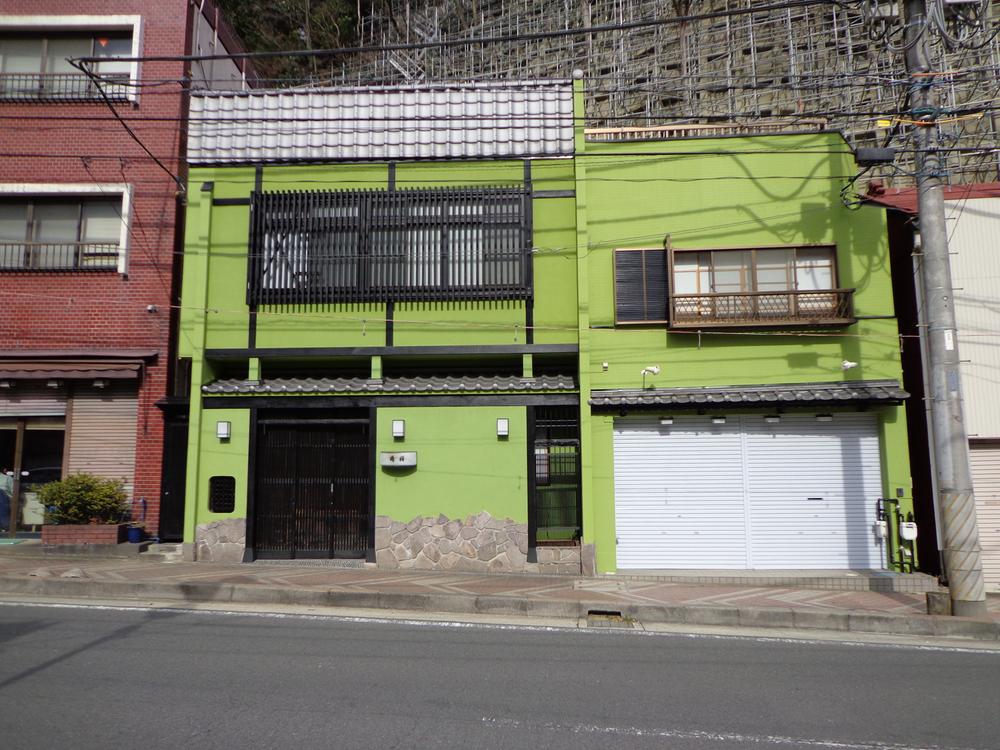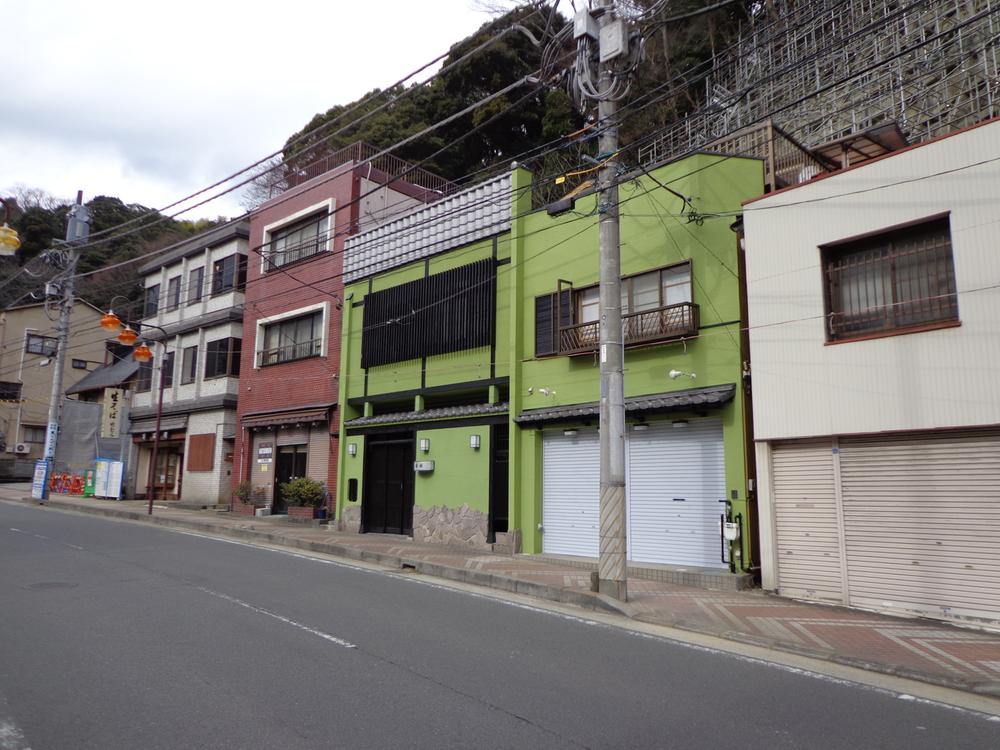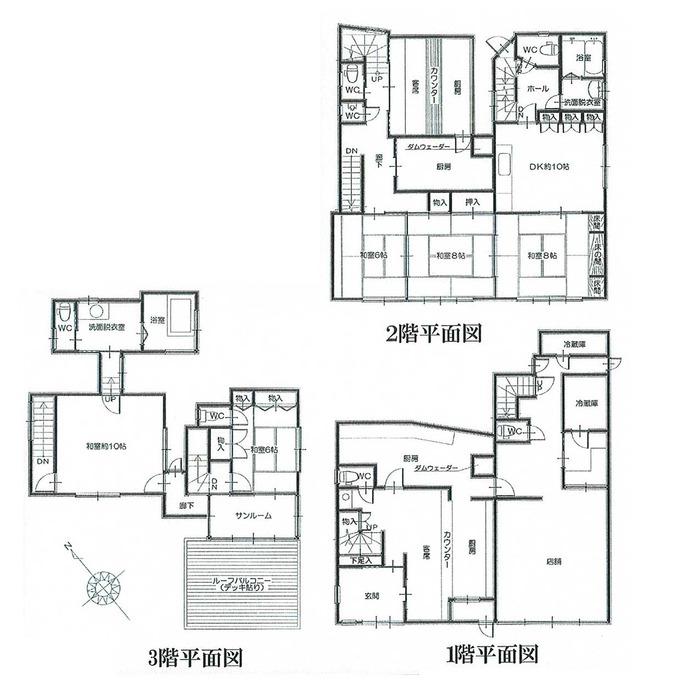|
|
Ashigarashimo-gun, Kanagawa Prefecture Yugawara-machi
神奈川県足柄下郡湯河原町
|
|
JR Tokaido Line "Yugawara" bus 7 minutes hospital entrance walk 1 minute
JR東海道本線「湯河原」バス7分病院入口歩1分
|
|
Immediate Available, Land 50 square meters or moreese-style room, All room 6 tatami mats or more, Three-story or more, roof balcony
即入居可、土地50坪以上、和室、全居室6畳以上、3階建以上、ルーフバルコニー
|
|
Store combination house. I was taking advantage of the old cooking restaurant. It is ready-to-business. Equipment of the kitchen, etc. are accustomed to use it as it is. Outbuilding: 1958 circa December Built (99 sq m) ・ There wooden two-story store 及居 home. Outer wall paint ・ Laying roof balcony grates ・ Installation all rooms lighting equipment ・ Equipment inspection ・ Planting ・ Home have been cleaned.
店舗併用住宅。旧割烹料理店を活かしました。即営業可能です。厨房等の設備はそのままご使用になれます。別棟:昭和33年頃12月築(99m2)・木造2階建て店舗及居宅有り。外壁塗装・ルーフバルコニーすのこ敷き・全室照明器具設置・設備点検・植栽・ホームクリーニング済み。
|
Features pickup 特徴ピックアップ | | Immediate Available / Land 50 square meters or more / Japanese-style room / All room 6 tatami mats or more / Three-story or more / roof balcony 即入居可 /土地50坪以上 /和室 /全居室6畳以上 /3階建以上 /ルーフバルコニー |
Price 価格 | | 19,800,000 yen 1980万円 |
Floor plan 間取り | | 5DK + S (storeroom) 5DK+S(納戸) |
Units sold 販売戸数 | | 1 units 1戸 |
Land area 土地面積 | | 167.89 sq m (50.78 square meters) 167.89m2(50.78坪) |
Building area 建物面積 | | 156.5 sq m (47.34 square meters) 156.5m2(47.34坪) |
Driveway burden-road 私道負担・道路 | | Nothing, Southwest 12m width 無、南西12m幅 |
Completion date 完成時期(築年月) | | July 2004 2004年7月 |
Address 住所 | | Ashigarashimo-gun, Kanagawa Prefecture Yugawara-machi Miyagami 神奈川県足柄下郡湯河原町宮上 |
Traffic 交通 | | JR Tokaido Line "Yugawara" bus 7 minutes hospital entrance walk 1 minute JR東海道本線「湯河原」バス7分病院入口歩1分
|
Related links 関連リンク | | [Related Sites of this company] 【この会社の関連サイト】 |
Contact お問い合せ先 | | (Ltd.) Uptown Izu TEL: 0120-852300 [Toll free] Please contact the "saw SUUMO (Sumo)" (株)アップタウン伊豆TEL:0120-852300【通話料無料】「SUUMO(スーモ)を見た」と問い合わせください |
Building coverage, floor area ratio 建ぺい率・容積率 | | 80% ・ 400% 80%・400% |
Time residents 入居時期 | | Immediate available 即入居可 |
Land of the right form 土地の権利形態 | | Ownership 所有権 |
Structure and method of construction 構造・工法 | | Wooden three-story 木造3階建 |
Use district 用途地域 | | Commerce 商業 |
Other limitations その他制限事項 | | Residential land development construction regulation area, Quasi-fire zones 宅地造成工事規制区域、準防火地域 |
Overview and notices その他概要・特記事項 | | Facilities: Public Water Supply, City gas 設備:公営水道、都市ガス |
Company profile 会社概要 | | <Mediation> Shizuoka Governor (6) No. 010231 (Corporation), Shizuoka Prefecture Building Lots and Buildings Transaction Business Association Tokai Real Estate Fair Trade Council member (Ltd.) Uptown Izu Yubinbango413-0011 Atami, Shizuoka Prefecture tawaramoto 1-10 <仲介>静岡県知事(6)第010231号(公社)静岡県宅地建物取引業協会会員 東海不動産公正取引協議会加盟(株)アップタウン伊豆〒413-0011 静岡県熱海市田原本町1-10 |
