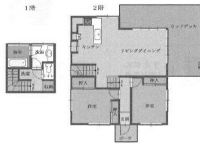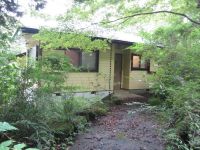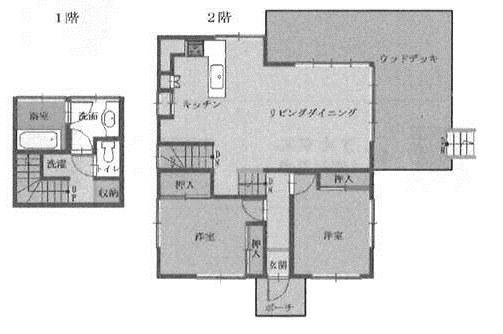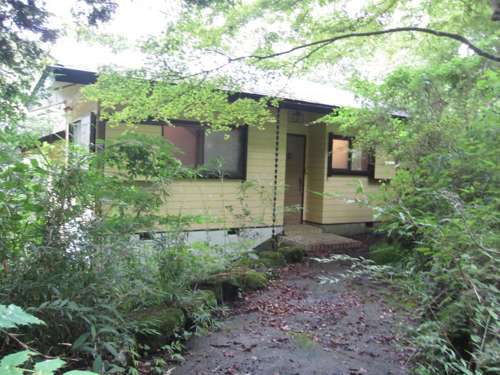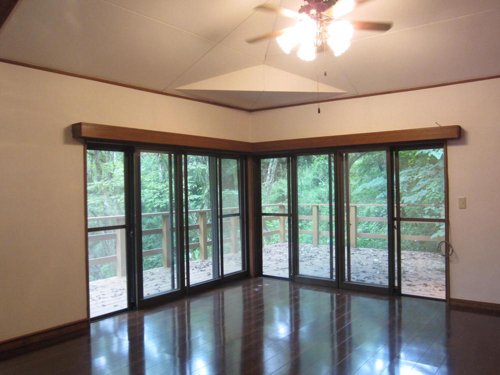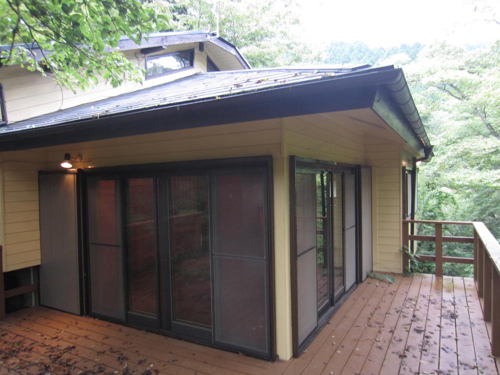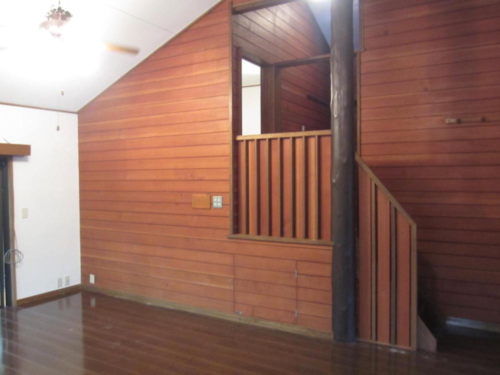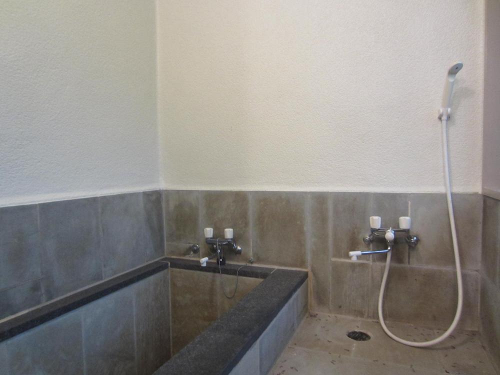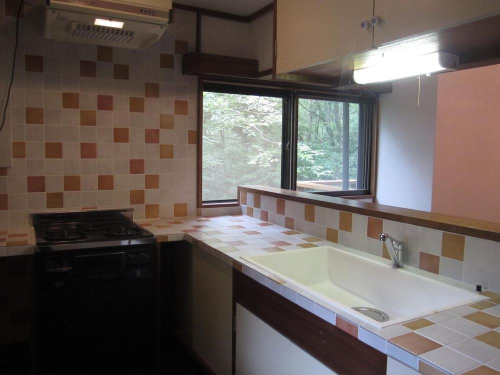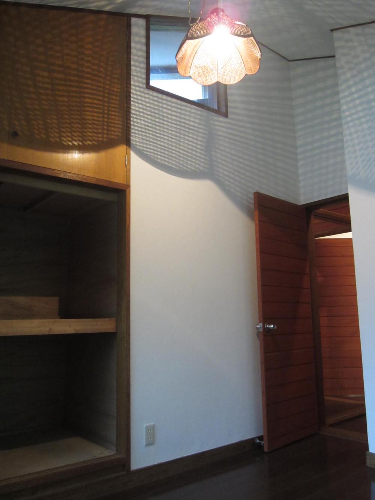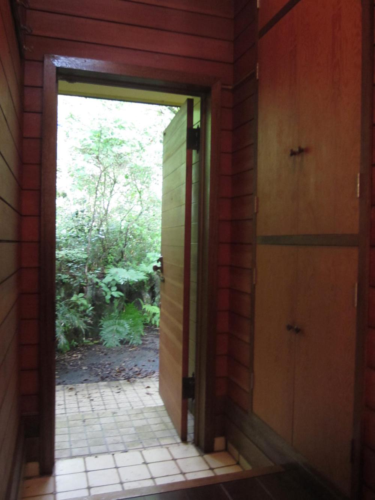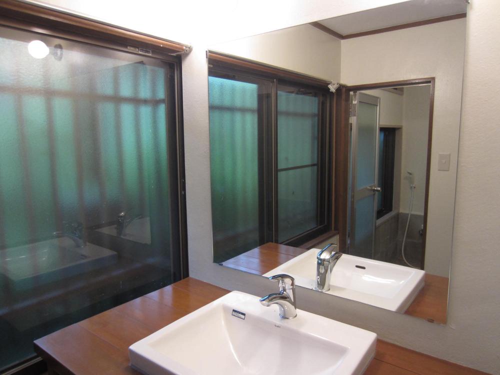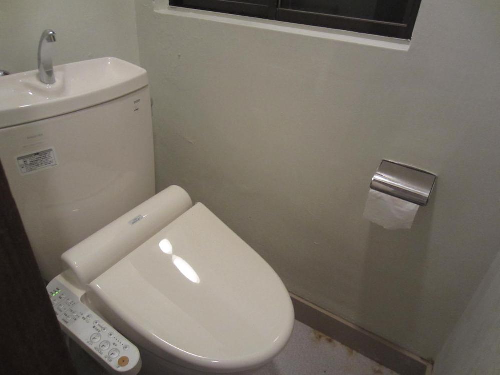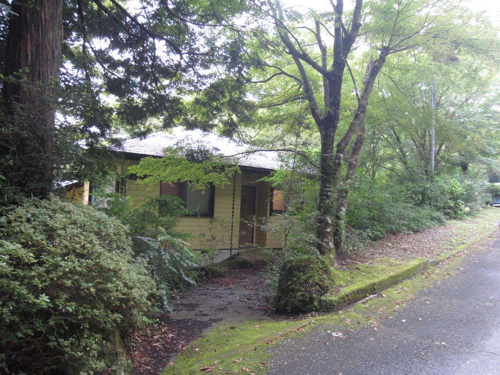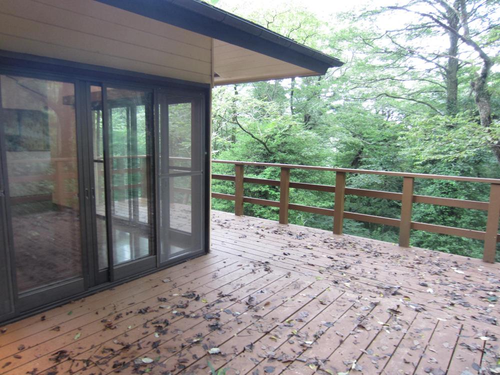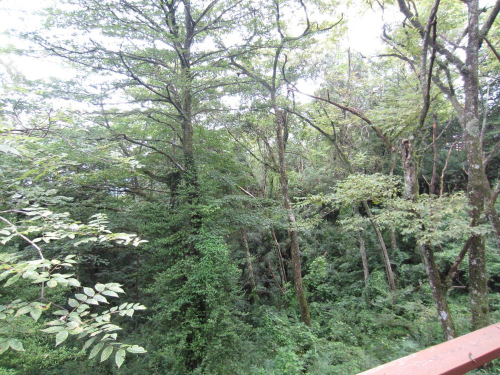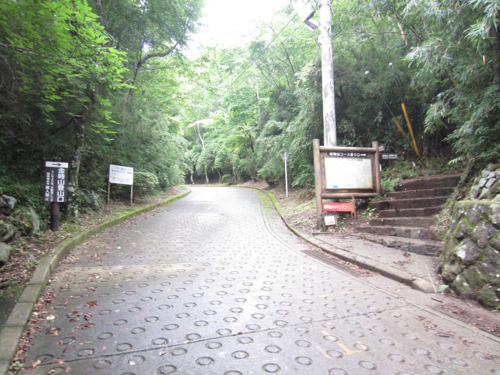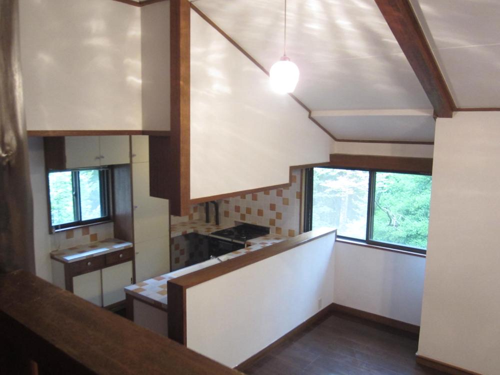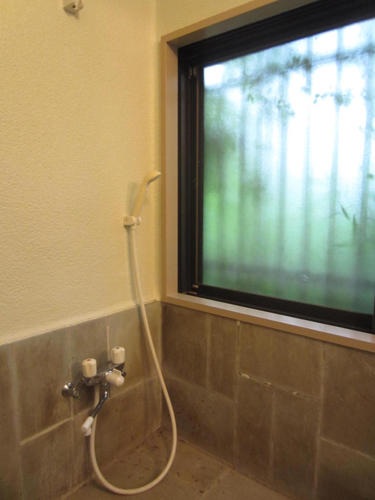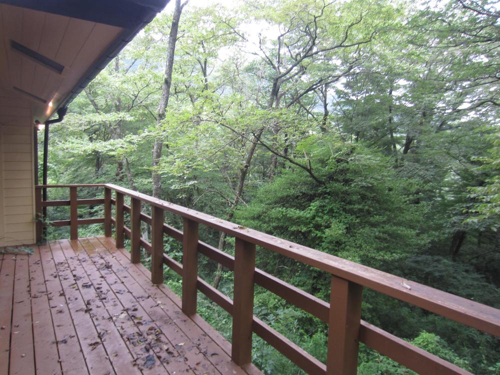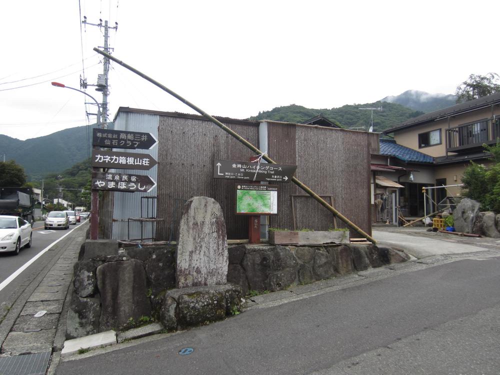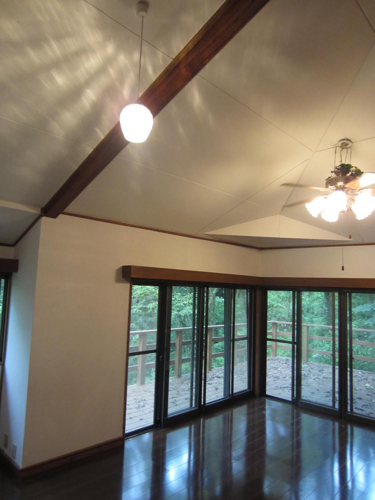|
|
Ashigarashimo-gun, Kanagawa Prefecture Hakone-machi
神奈川県足柄下郡箱根町
|
|
Hakone Tozan "Gora" bus 13 minutes Kintoki trailhead walk 9 minutes
箱根登山鉄道「強羅」バス13分金時登山口歩9分
|
|
Sengokuhara ・ Land in the forest villa ground of OTatsuki 300 square meters more than, Like a villa hideaway! 2011 renovation completed, Ishifuro hot spring retractable! Bird or watching is how from the L-shaped wood deck!
仙石原・王樹の森別荘地内の土地300坪超、隠れ家みたいな別荘!平成23年リフォーム済、石風呂は温泉引込可能!L字型ウッドデッキからバードウォッチングはいかがですか!
|
|
◆ Mt. trailhead buckwheat, Also of interest hike of base! ◆ No front building, Wood deck of living continued the open preeminent! ◆ Building facing south per well per yang!
◆金時山登山口そば、ハイキングの拠点にもどうぞ!◆前面建物無し、リビング続きのウッドデッキは開放感抜群!◆建物南向きにつき陽当たり良好!
|
Features pickup 特徴ピックアップ | | Year Available / Land more than 100 square meters / See the mountain / It is close to golf course / Summer resort / Interior and exterior renovation / Facing south / Yang per good / All room storage / Around traffic fewer / Face-to-face kitchen / Security enhancement / 2-story / Flooring Chokawa / Warm water washing toilet seat / The window in the bathroom / Leafy residential area / Mu front building / Ventilation good / All living room flooring / Wood deck / Good view / Or more ceiling height 2.5m / All rooms are two-sided lighting / Located on a hill / A large gap between the neighboring house / Onsen pull Allowed 年内入居可 /土地100坪以上 /山が見える /ゴルフ場が近い /避暑地 /内外装リフォーム /南向き /陽当り良好 /全居室収納 /周辺交通量少なめ /対面式キッチン /セキュリティ充実 /2階建 /フローリング張替 /温水洗浄便座 /浴室に窓 /緑豊かな住宅地 /前面棟無 /通風良好 /全居室フローリング /ウッドデッキ /眺望良好 /天井高2.5m以上 /全室2面採光 /高台に立地 /隣家との間隔が大きい /温泉引き込み可 |
Price 価格 | | 16.8 million yen 1680万円 |
Floor plan 間取り | | 2LDK 2LDK |
Units sold 販売戸数 | | 1 units 1戸 |
Land area 土地面積 | | 1031 sq m (311.87 tsubo) 1031m2(311.87坪) |
Building area 建物面積 | | 73.76 sq m (22.31 tsubo) (Registration) 73.76m2(22.31坪)(登記) |
Driveway burden-road 私道負担・道路 | | Nothing, Northwest 4m width 無、北西4m幅 |
Completion date 完成時期(築年月) | | September 1979 1979年9月 |
Address 住所 | | Ashigarashimo-gun, Kanagawa Prefecture Hakone-machi Sengokuhara 神奈川県足柄下郡箱根町仙石原 |
Traffic 交通 | | Hakone Tozan "Gora" bus 13 minutes Kintoki trailhead walk 9 minutes 箱根登山鉄道「強羅」バス13分金時登山口歩9分
|
Related links 関連リンク | | [Related Sites of this company] 【この会社の関連サイト】 |
Contact お問い合せ先 | | (Ltd.) Light House TEL: 0800-603-2446 [Toll free] mobile phone ・ Also available from PHS
Caller ID is not notified
Please contact the "saw SUUMO (Sumo)"
If it does not lead, If the real estate company (株)ライトハウスTEL:0800-603-2446【通話料無料】携帯電話・PHSからもご利用いただけます
発信者番号は通知されません
「SUUMO(スーモ)を見た」と問い合わせください
つながらない方、不動産会社の方は
|
Expenses 諸費用 | | Administrative expenses: 6,000 yen / Month, Water basic charge: 2000 yen / Month 管理費:6000円/月、水道基本料:2000円/月 |
Building coverage, floor area ratio 建ぺい率・容積率 | | 20% ・ 40% 20%・40% |
Time residents 入居時期 | | Consultation 相談 |
Land of the right form 土地の権利形態 | | Ownership 所有権 |
Structure and method of construction 構造・工法 | | Wooden 2-story 木造2階建 |
Renovation リフォーム | | February 2011 interior renovation completed (kitchen ・ toilet ・ floor ・ Wash ・ ceiling), February 2011 exterior renovation completed (outer wall ・ Wood deck) 2011年2月内装リフォーム済(キッチン・トイレ・床・洗面・天井)、2011年2月外装リフォーム済(外壁・ウッドデッキ) |
Use district 用途地域 | | One low-rise 1種低層 |
Other limitations その他制限事項 | | Tourist district, Special use restricted area, Natural Parks Law second kind Territory, Building Standards Law Article 22, Self-regulation: The following height 10m, more than the adjacent land boundary 5m 観光地区、特別用途制限地域、自然公園法第2種特別地域、建築基準法22条、自主規制:高さ10m以下,隣地境界5m以上 |
Overview and notices その他概要・特記事項 | | Facilities: private water, Centralized septic tank, Individual LPG, Parking: Garage 設備:私設水道、集中浄化槽、個別LPG、駐車場:車庫 |
Company profile 会社概要 | | <Mediation> Governor of Kanagawa Prefecture (4) No. 022311 (Corporation) All Japan Real Estate Association (Corporation) metropolitan area real estate Fair Trade Council member (Ltd.) Lighthouse Yubinbango253-0055 Chigasaki, Kanagawa Prefecture Chukaigan 1-1-63 <仲介>神奈川県知事(4)第022311号(公社)全日本不動産協会会員 (公社)首都圏不動産公正取引協議会加盟(株)ライトハウス〒253-0055 神奈川県茅ヶ崎市中海岸1-1-63 |
