Used Homes » Kanto » Kanagawa Prefecture » Ashigarashimo
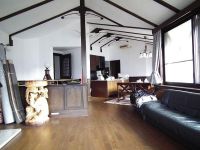 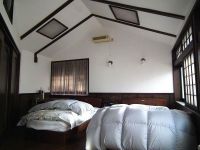
| | Ashigarashimo-gun, Kanagawa Prefecture Hakone-machi 神奈川県足柄下郡箱根町 |
| Hakone Tozan "Hakone Yumoto" bus 30 Bun'ubako hot spring entrance walk 3 minutes 箱根登山鉄道「箱根湯本」バス30分姥子温泉入口歩3分 |
| Parking two Allowed, Land more than 100 square meters, With hot spring, See the mountain, Summer resort, 2-story, Storeroom 駐車2台可、土地100坪以上、温泉付、山が見える、避暑地、2階建、納戸 |
| site ・ building ・ Also look at any of the surrounding environment, This seems resort with an atmosphere very much detached. Enormous cost and pull in the newly need hot springs right, Is also happy privilege to have been incidental. 敷地・建物・周辺環境のどれを見ても、とても雰囲気のある別荘らしい一戸建てです。新規に引き込むと莫大な費用が必要な温泉権利が、付帯しているのも嬉しい特典です。 |
Features pickup 特徴ピックアップ | | Parking two Allowed / Land more than 100 square meters / With hot spring / See the mountain / Summer resort / 2-story / Storeroom 駐車2台可 /土地100坪以上 /温泉付 /山が見える /避暑地 /2階建 /納戸 | Price 価格 | | 42 million yen 4200万円 | Floor plan 間取り | | 2LDK + S (storeroom) 2LDK+S(納戸) | Units sold 販売戸数 | | 1 units 1戸 | Land area 土地面積 | | 778 sq m (registration) 778m2(登記) | Building area 建物面積 | | 149.19 sq m 149.19m2 | Driveway burden-road 私道負担・道路 | | Nothing 無 | Completion date 完成時期(築年月) | | April 1993 1993年4月 | Address 住所 | | Ashigarashimo-gun, Kanagawa Prefecture Hakone-machi Sengokuhara 神奈川県足柄下郡箱根町仙石原 | Traffic 交通 | | Hakone Tozan "Hakone Yumoto" bus 30 Bun'ubako hot spring entrance walk 3 minutes 箱根登山鉄道「箱根湯本」バス30分姥子温泉入口歩3分
| Contact お問い合せ先 | | Royal Resort (Ltd.) Hakone Yumoto Station shop TEL: 0800-603-1181 [Toll free] mobile phone ・ Also available from PHS
Caller ID is not notified
Please contact the "saw SUUMO (Sumo)"
If it does not lead, If the real estate company ロイヤルリゾート(株)箱根湯本駅前店TEL:0800-603-1181【通話料無料】携帯電話・PHSからもご利用いただけます
発信者番号は通知されません
「SUUMO(スーモ)を見た」と問い合わせください
つながらない方、不動産会社の方は
| Building coverage, floor area ratio 建ぺい率・容積率 | | 20% ・ 40% 20%・40% | Time residents 入居時期 | | Consultation 相談 | Land of the right form 土地の権利形態 | | Ownership 所有権 | Structure and method of construction 構造・工法 | | Wooden 2-story steel frame part 木造2階建一部鉄骨 | Use district 用途地域 | | Two low-rise 2種低層 | Other limitations その他制限事項 | | Natural Parks Law Territory B zone, Second-class tourist district 自然公園法特別地域B区域、第2種観光地区 | Overview and notices その他概要・特記事項 | | Facilities: Public Water Supply 設備:公営水道 | Company profile 会社概要 | | <Mediation> Minister of Land, Infrastructure and Transport (7). No. 003,783 (one company) Property distribution management Association (Corporation) metropolitan area real estate Fair Trade Council member Royal Resort Co., Hakone Yumoto Station shop Yubinbango250-0311 Ashigarashimo-gun, Kanagawa Prefecture Hakone-machi Yumoto 706-36 <仲介>国土交通大臣(7)第003783号(一社)不動産流通経営協会会員 (公社)首都圏不動産公正取引協議会加盟ロイヤルリゾート(株)箱根湯本駅前店〒250-0311 神奈川県足柄下郡箱根町湯本706-36 |
Livingリビング 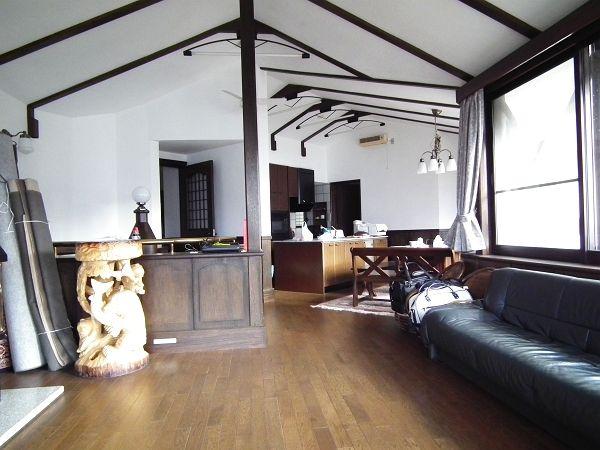 Goodness of appropriate design and specification to the luxury villa area of Hakone. Building inside and outside has been very good care.
箱根の高級別荘地に相応しいデザイン性と仕様の良さ。建物内外がとても良くお手入れされています。
Non-living roomリビング以外の居室 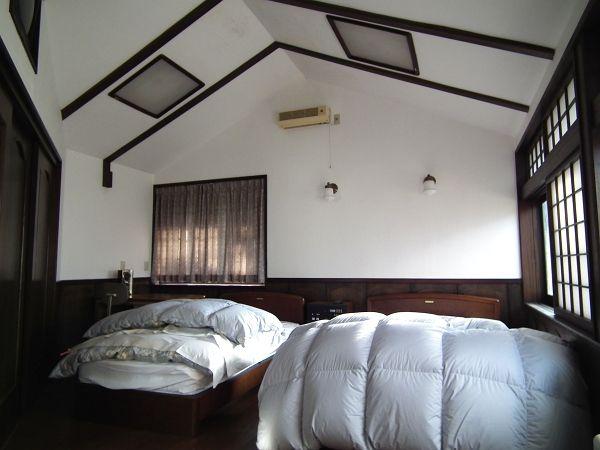 Second floor of the main bedroom, Modern decor and gradient ceiling sum has complemented the atmosphere.
2階の主寝室は、和モダンな内装と勾配天井が雰囲気を引き立てています。
Bathroom浴室 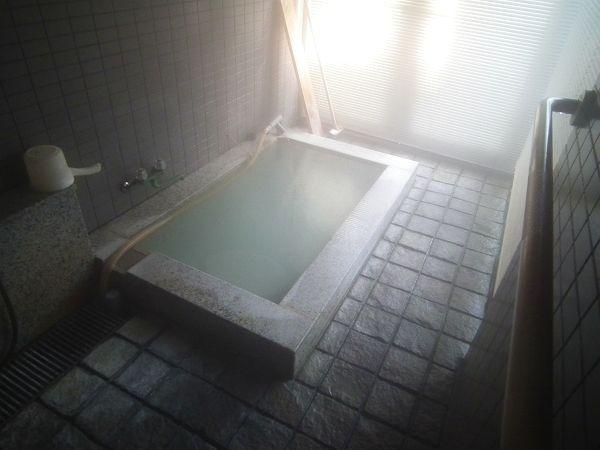 It is with the cloudy hot spring to the Owakudani and withholding rights. You can enjoy the flow multiplied by stone bathroom.
大涌谷を源泉とする白濁温泉の権利付です。石造りの浴室で掛け流しを堪能できます。
Floor plan間取り図 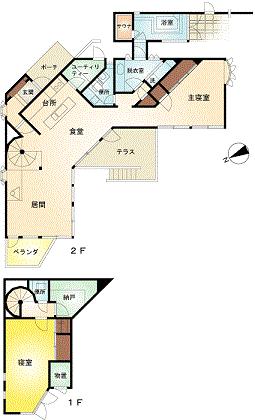 42 million yen, 2LDK + S (storeroom), Land area 778 sq m , Building area 149.19 sq m
4200万円、2LDK+S(納戸)、土地面積778m2、建物面積149.19m2
Local appearance photo現地外観写真 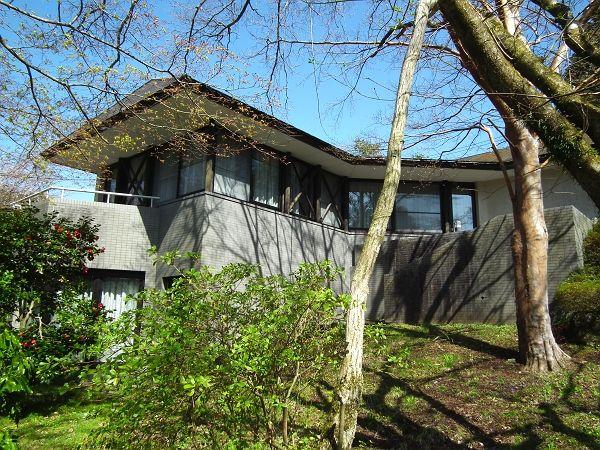 building, Garden, It is both sunny.
建物、お庭、共に日当たり良好です。
Livingリビング 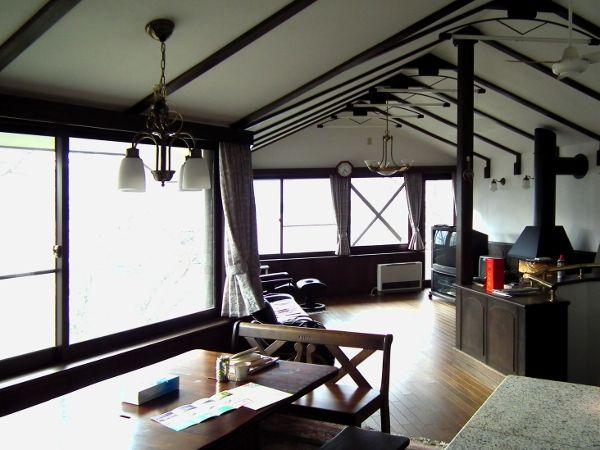 Floor living ・ dining. It is home of the elegant structure. Day ・ Views are both good.
階リビング・ダイニング。瀟洒な構造のお家です。日当たり・眺望共に良好です。
Kitchenキッチン 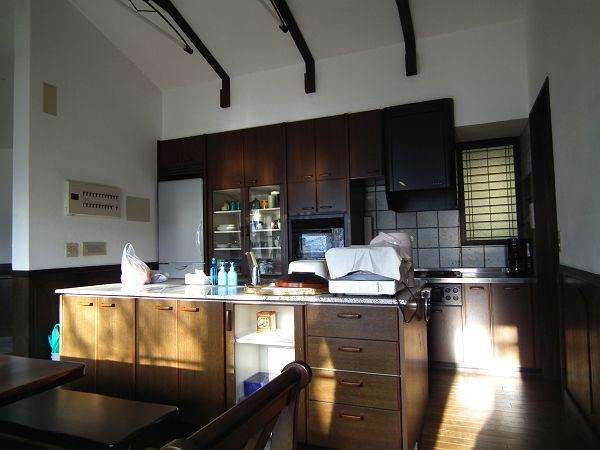 Kitchen with a heavy flavor.
重厚な趣を持つキッチン。
Non-living roomリビング以外の居室 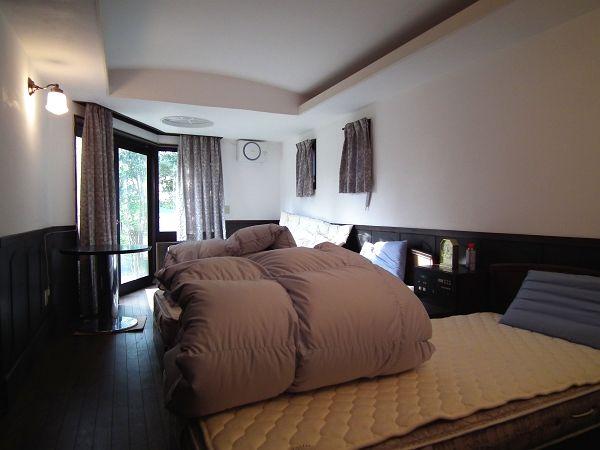 There is a bedroom of the calm atmosphere on the first floor.
1階には落ち着いた雰囲気の寝室が有ります。
Toiletトイレ 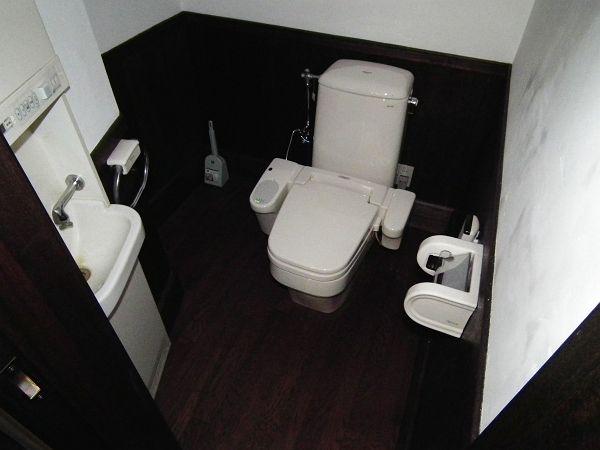 I feel the magnificent to the restroom.
お手洗いにも格調を感じます。
Other introspectionその他内観 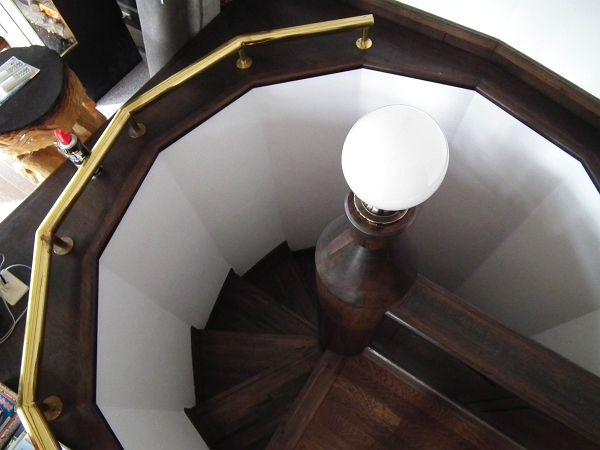 Spiral staircase leading to the first floor.
1階に通じる螺旋階段。
Local appearance photo現地外観写真 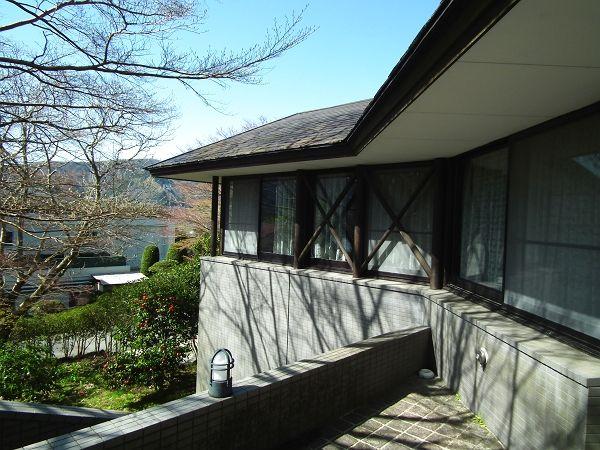 The building looks like a bird with wings spread. All good part of the vista has become a sash.
翼を広げた鳥のような建物外観。眺望の良い部分はすべてサッシとなっています。
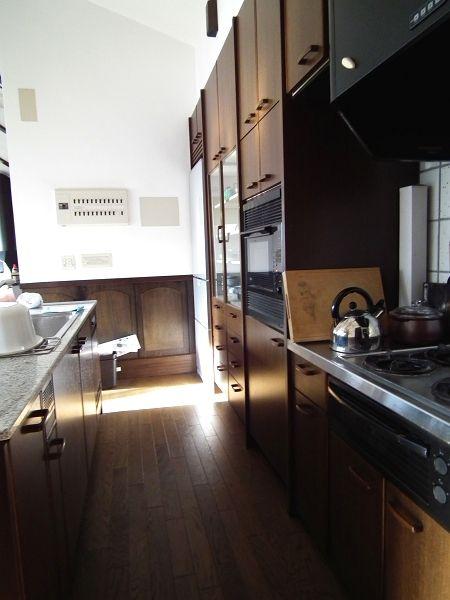 Kitchen
キッチン
Location
| 












