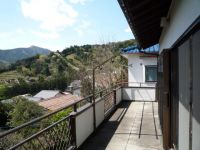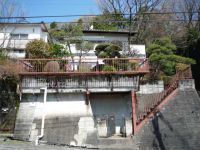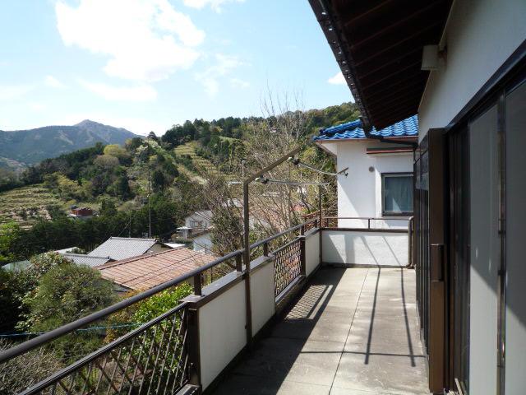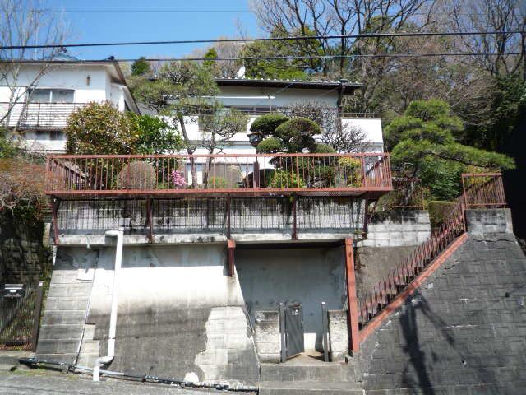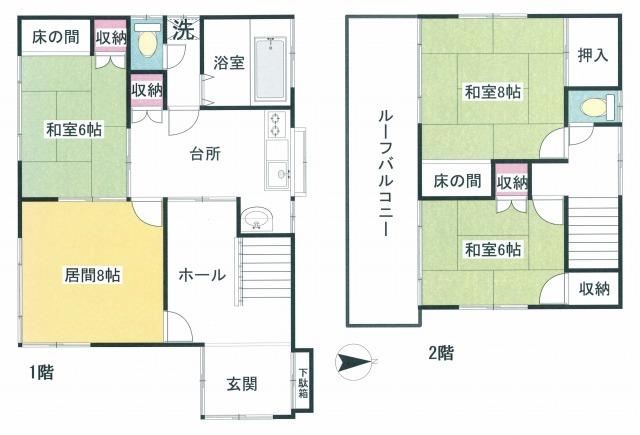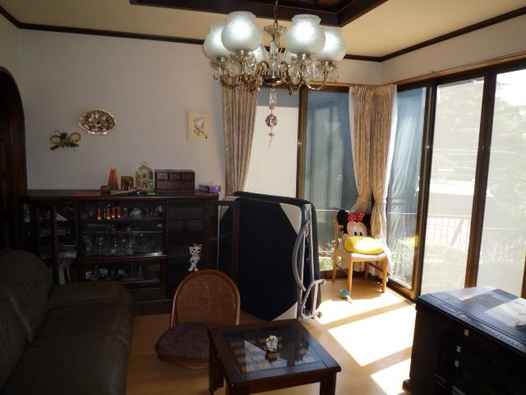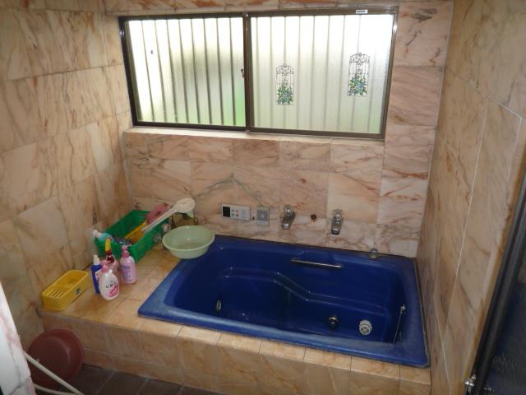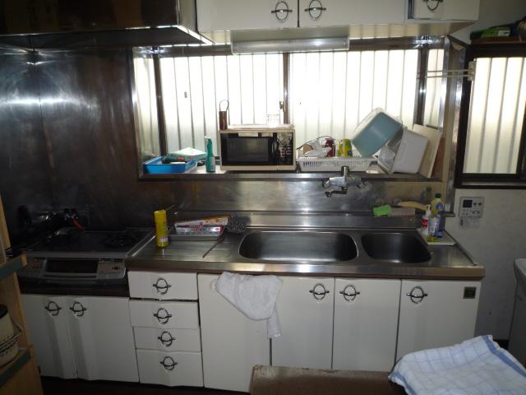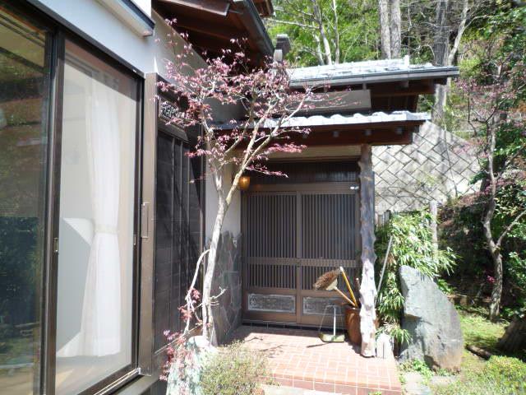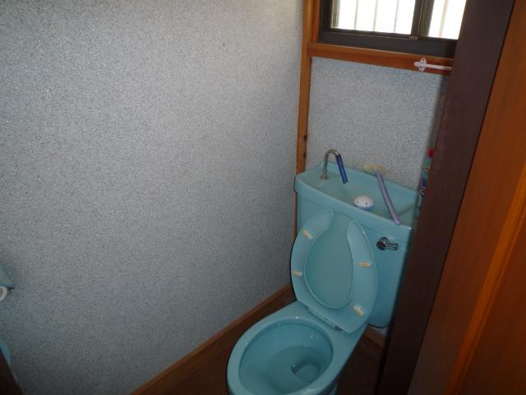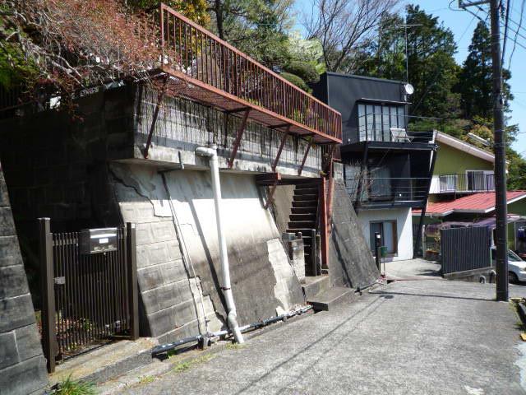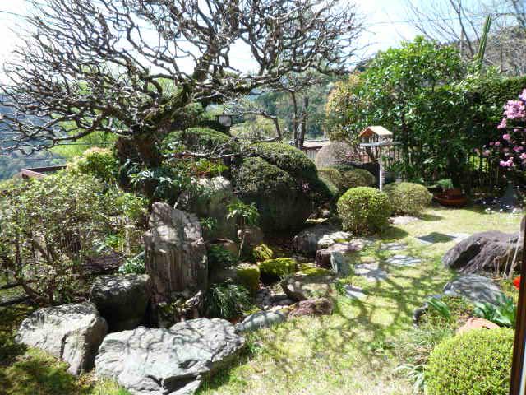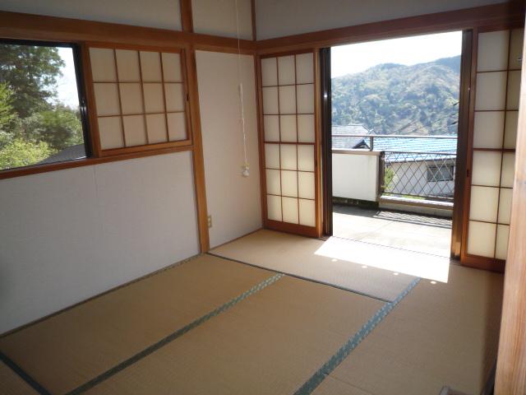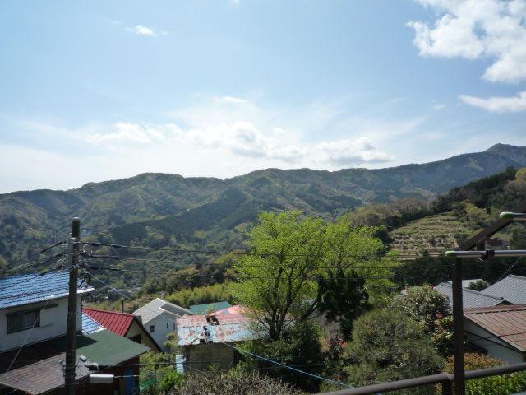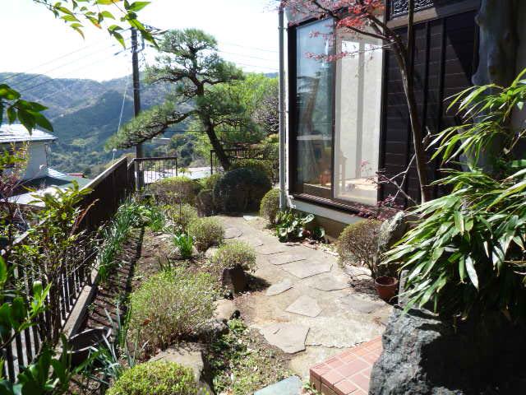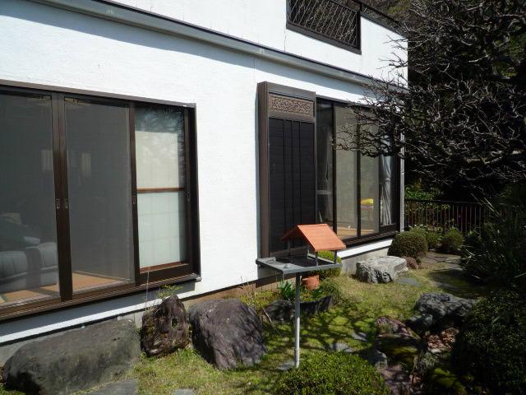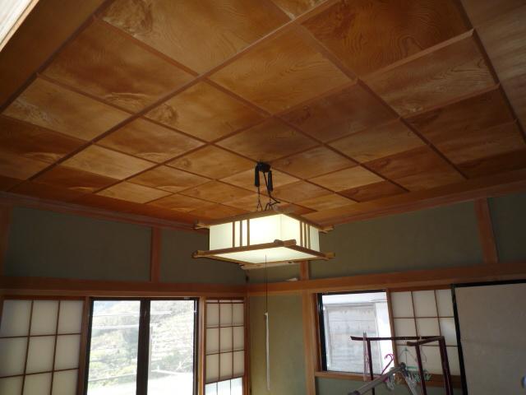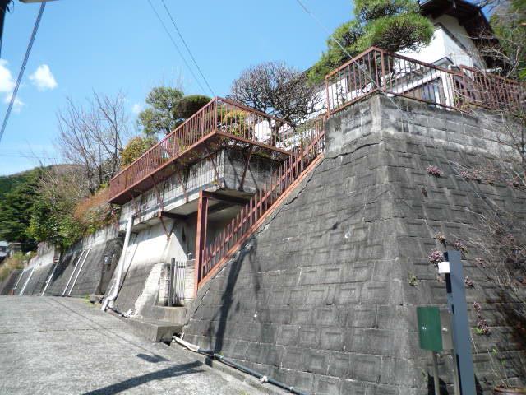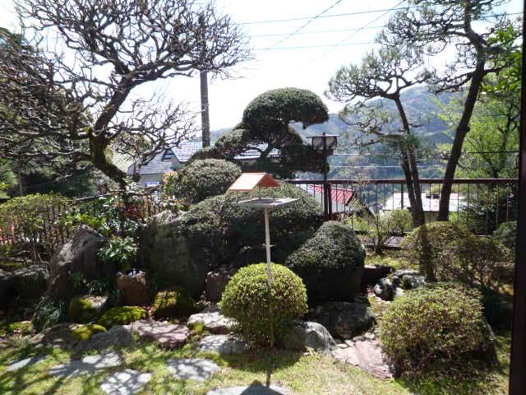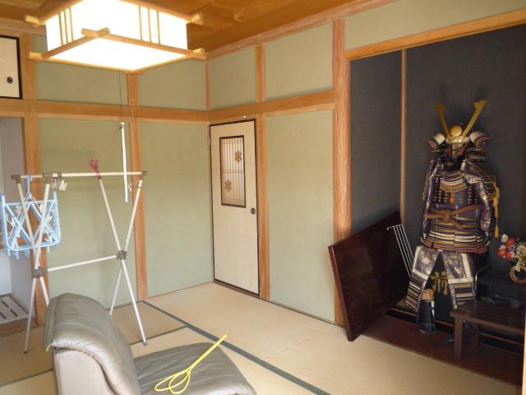|
|
Ashigarashimo-gun, Kanagawa Prefecture Yugawara-machi
神奈川県足柄下郡湯河原町
|
|
JR Tokaido Line "Yugawara" car 1.9km
JR東海道本線「湯河原」車1.9km
|
|
Japanese-style house with a south-facing garden
南向き庭付和風住宅
|
|
Yugawara a 25-minute walk from the train station, Whole is the high ground south-facing sunny subdivision. Japanese-style house that was calm that comes with a hot natural hot spring. The south side of the garden is wonderful than living.
湯河原駅より徒歩25分、全体が高台南向き日当たり良好な分譲地です。熱い天然温泉が付いている落ち着いた和風住宅。リビングより南側の庭が素晴らしいです。
|
Features pickup 特徴ピックアップ | | Land 50 square meters or more / With hot spring / See the mountain / Summer resort / Facing south / Yang per good / Siemens south road / Japanese-style room / Toilet 2 places / Bathroom 1 tsubo or more / 2-story / South balcony / Zenshitsuminami direction / Nantei / The window in the bathroom / Ventilation good / Good view / All room 6 tatami mats or more / roof balcony 土地50坪以上 /温泉付 /山が見える /避暑地 /南向き /陽当り良好 /南側道路面す /和室 /トイレ2ヶ所 /浴室1坪以上 /2階建 /南面バルコニー /全室南向き /南庭 /浴室に窓 /通風良好 /眺望良好 /全居室6畳以上 /ルーフバルコニー |
Price 価格 | | 7.5 million yen 750万円 |
Floor plan 間取り | | 3LDK 3LDK |
Units sold 販売戸数 | | 1 units 1戸 |
Land area 土地面積 | | 205.46 sq m (62.15 tsubo) (Registration) 205.46m2(62.15坪)(登記) |
Building area 建物面積 | | 93.64 sq m (28.32 tsubo) (Registration) 93.64m2(28.32坪)(登記) |
Driveway burden-road 私道負担・道路 | | 20 sq m , South 4m width 20m2、南4m幅 |
Completion date 完成時期(築年月) | | May 1980 1980年5月 |
Address 住所 | | Ashigarashimo-gun, Kanagawa Prefecture Yugawara-machi Miyashita 神奈川県足柄下郡湯河原町宮下 |
Traffic 交通 | | JR Tokaido Line "Yugawara" car 1.9km JR東海道本線「湯河原」車1.9km
|
Related links 関連リンク | | [Related Sites of this company] 【この会社の関連サイト】 |
Contact お問い合せ先 | | (Ltd.) Trust TEL: 0557-82-7373 Please inquire as "saw SUUMO (Sumo)" (株)トラストTEL:0557-82-7373「SUUMO(スーモ)を見た」と問い合わせください |
Expenses 諸費用 | | Autonomous membership fee: 8000 yen / Year, Hot Springs: Hot Springs use fee 28,500 yen / Month, Road maintenance costs: 12,000 yen / Year, Onsen name change fee: 300,000 yen / Bulk 自治会費:8000円/年、温泉:温泉使用料2万8500円/月、道路維持費:1万2000円/年、温泉名義変更料:30万円/一括 |
Building coverage, floor area ratio 建ぺい率・容積率 | | 40% ・ 200% 40%・200% |
Time residents 入居時期 | | Consultation 相談 |
Land of the right form 土地の権利形態 | | Ownership 所有権 |
Structure and method of construction 構造・工法 | | Wooden 2-story (framing method) 木造2階建(軸組工法) |
Use district 用途地域 | | Unspecified 無指定 |
Other limitations その他制限事項 | | Scenic zone 風致地区 |
Overview and notices その他概要・特記事項 | | Facilities: private water, Individual septic tank, Individual LPG, Parking: No 設備:私設水道、個別浄化槽、個別LPG、駐車場:無 |
Company profile 会社概要 | | <Mediation> Shizuoka Governor (5) No. 010274 (Ltd.) Trust Yubinbango413-0011 Atami, Shizuoka Prefecture tawaramoto 9-1-227 <仲介>静岡県知事(5)第010274号(株)トラスト〒413-0011 静岡県熱海市田原本町9-1-227 |
