Used Homes » Kanto » Kanagawa Prefecture » Ashigarashimo
 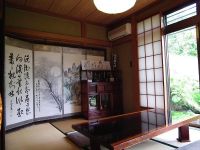
| | Ashigarashimo-gun, Kanagawa Prefecture Hakone-machi 神奈川県足柄下郡箱根町 |
| Hakone Tozan "Hakone Yumoto" 45 minutes lake ass stand walk 1 minute bus 箱根登山鉄道「箱根湯本」バス45分湖尻台歩1分 |
| Land more than 100 square meters, See the mountain, Summer resortese-style room, garden, Toilet 2 places, 2-story, Atrium, A large gap between the neighboring house 土地100坪以上、山が見える、避暑地、和室、庭、トイレ2ヶ所、2階建、吹抜け、隣家との間隔が大きい |
| Soba ・ You can immediately opened if Japanese shops. そば・和食のお店ならすぐ開業できます。 |
Features pickup 特徴ピックアップ | | Land more than 100 square meters / See the mountain / Summer resort / Japanese-style room / garden / Toilet 2 places / 2-story / Atrium / A large gap between the neighboring house 土地100坪以上 /山が見える /避暑地 /和室 /庭 /トイレ2ヶ所 /2階建 /吹抜け /隣家との間隔が大きい | Price 価格 | | 43,800,000 yen 4380万円 | Floor plan 間取り | | 4DK + S (storeroom) 4DK+S(納戸) | Units sold 販売戸数 | | 1 units 1戸 | Land area 土地面積 | | 624 sq m 624m2 | Building area 建物面積 | | 144.59 sq m 144.59m2 | Driveway burden-road 私道負担・道路 | | Nothing 無 | Completion date 完成時期(築年月) | | August 1992 1992年8月 | Address 住所 | | Ashigarashimo-gun, Kanagawa Prefecture Hakone-machi Motohakone 神奈川県足柄下郡箱根町元箱根 | Traffic 交通 | | Hakone Tozan "Hakone Yumoto" 45 minutes lake ass stand walk 1 minute bus 箱根登山鉄道「箱根湯本」バス45分湖尻台歩1分
| Contact お問い合せ先 | | Royal Resort (Ltd.) Hakone Yumoto Station shop TEL: 0800-603-1181 [Toll free] mobile phone ・ Also available from PHS
Caller ID is not notified
Please contact the "saw SUUMO (Sumo)"
If it does not lead, If the real estate company ロイヤルリゾート(株)箱根湯本駅前店TEL:0800-603-1181【通話料無料】携帯電話・PHSからもご利用いただけます
発信者番号は通知されません
「SUUMO(スーモ)を見た」と問い合わせください
つながらない方、不動産会社の方は
| Building coverage, floor area ratio 建ぺい率・容積率 | | 20% ・ 40% 20%・40% | Time residents 入居時期 | | Consultation 相談 | Land of the right form 土地の権利形態 | | Ownership 所有権 | Structure and method of construction 構造・工法 | | Wooden 2-story 木造2階建 | Use district 用途地域 | | Unspecified 無指定 | Overview and notices その他概要・特記事項 | | Facilities: Public Water Supply, Individual septic tank 設備:公営水道、個別浄化槽 | Company profile 会社概要 | | <Mediation> Minister of Land, Infrastructure and Transport (7). No. 003,783 (one company) Property distribution management Association (Corporation) metropolitan area real estate Fair Trade Council member Royal Resort Co., Hakone Yumoto Station shop Yubinbango250-0311 Ashigarashimo-gun, Kanagawa Prefecture Hakone-machi Yumoto 706-36 <仲介>国土交通大臣(7)第003783号(一社)不動産流通経営協会会員 (公社)首都圏不動産公正取引協議会加盟ロイヤルリゾート(株)箱根湯本駅前店〒250-0311 神奈川県足柄下郡箱根町湯本706-36 |
Livingリビング 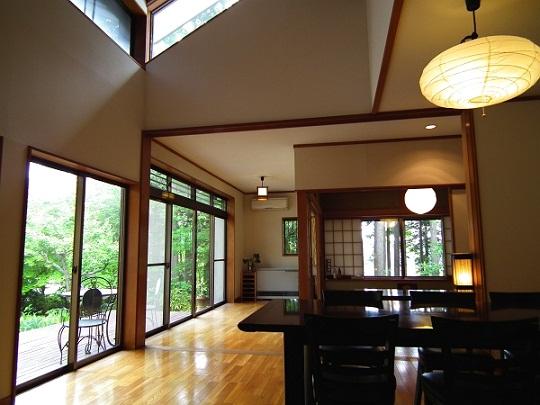 It is a store with a house in a renovated single-family villa.
戸建別荘を改装した店舗付住宅です。
Non-living roomリビング以外の居室 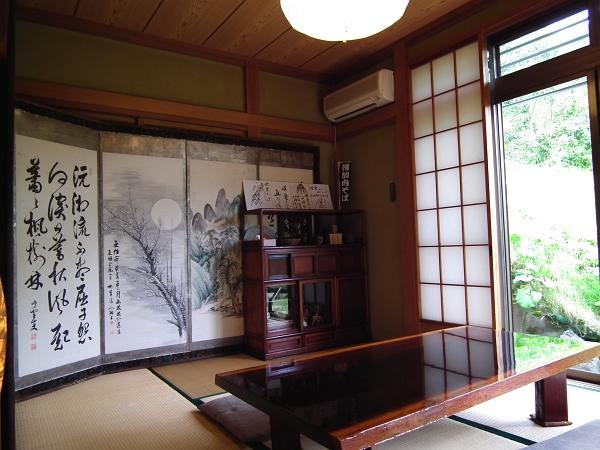 6-mat Japanese-style room.
6畳和室。
Other introspectionその他内観 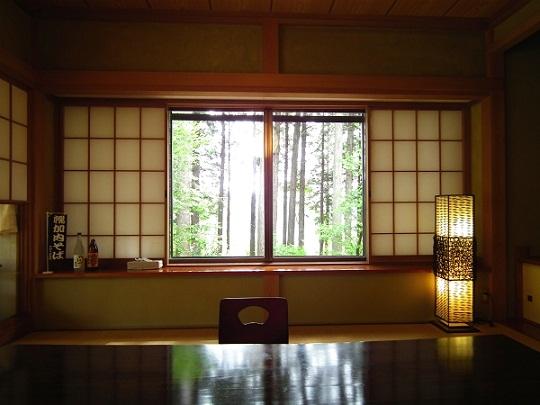 8-mat Japanese-style room in the back.
奥の8畳和室。
Floor plan間取り図 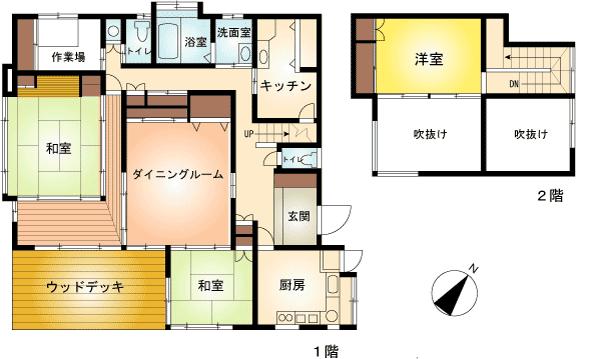 43,800,000 yen, 4DK + S (storeroom), Land area 624 sq m , Building area 144.59 sq m
4380万円、4DK+S(納戸)、土地面積624m2、建物面積144.59m2
Local appearance photo現地外観写真 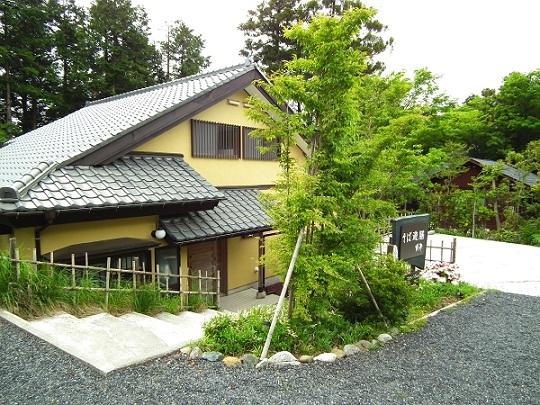 Neat appearance of the gable roof Japanese-style suits.
和風が似合う切妻屋根のすっきりした外観。
Livingリビング 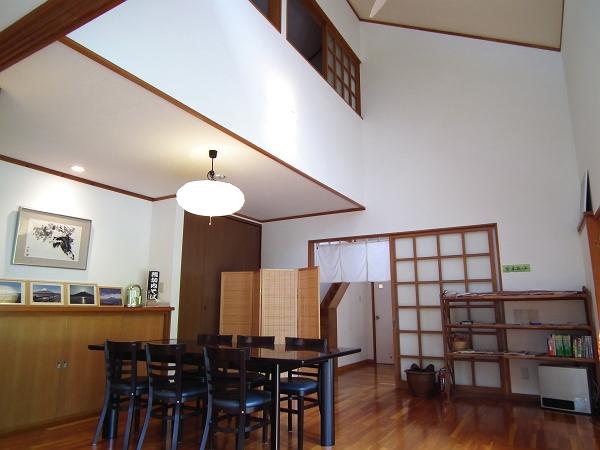 A feeling of opening dining.
開放感のあるダイニング。
Kitchenキッチン 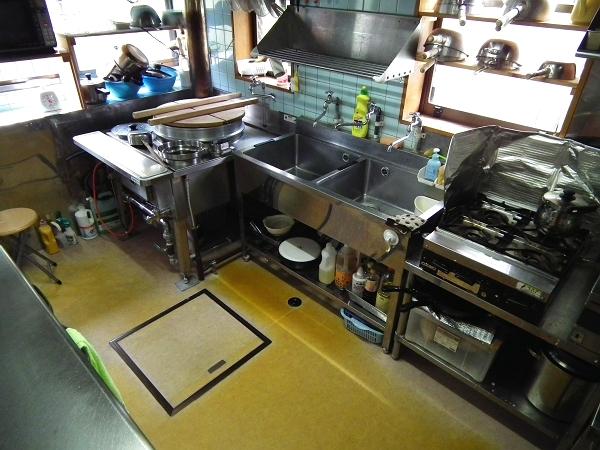 Soba is in the kitchen ・ If the Japanese can be opened at any time and fully equipped.
厨房にはお蕎麦・和食ならいつでも開業できる設備が整っています。
Non-living roomリビング以外の居室 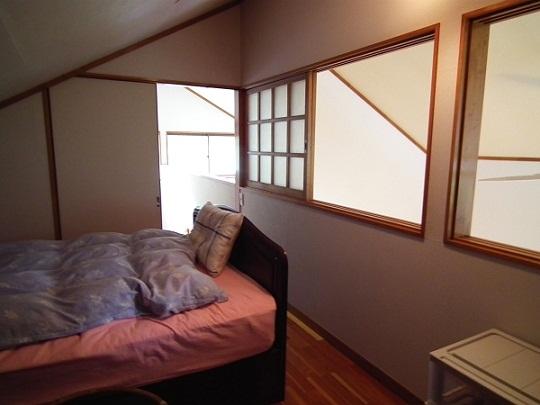 Second floor of the Western-style.
2階の洋室。
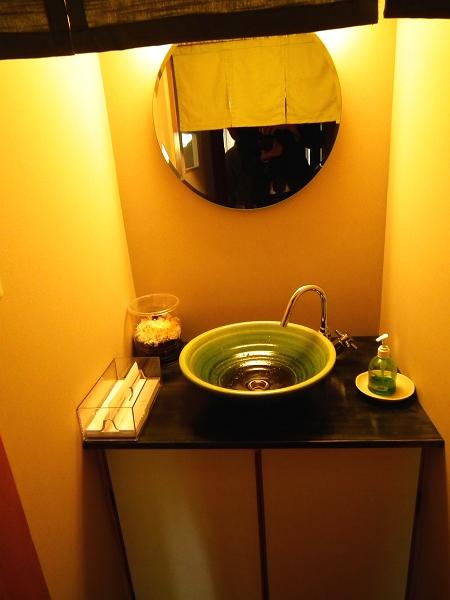 Other introspection
その他内観
View photos from the dwelling unit住戸からの眺望写真 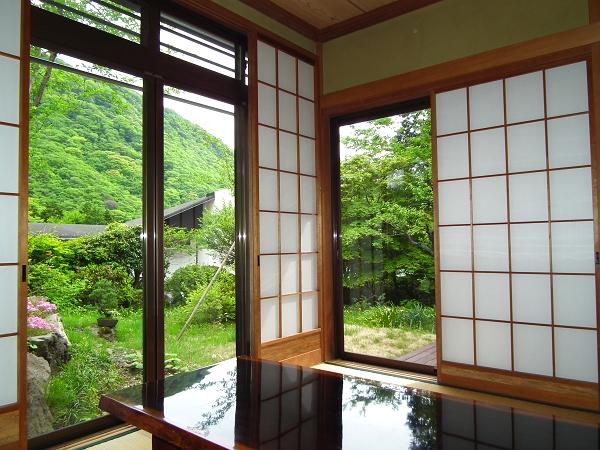 This is view of the garden and the mountains.
こちらは庭園と山々の眺望です。
Local appearance photo現地外観写真 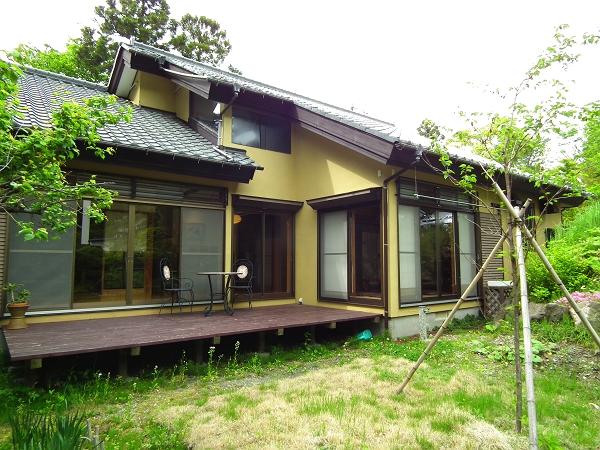 Building appearance as seen from the garden.
庭園から見た建物外観。
View photos from the dwelling unit住戸からの眺望写真 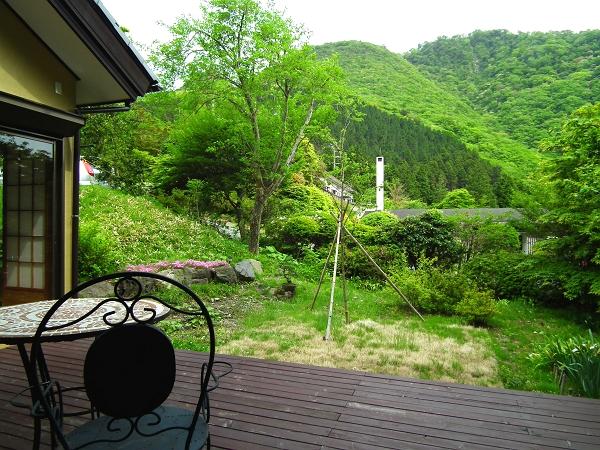 You can also relax in the wood deck.
ウッドデッキで寛ぐこともできます。
Location
|













