Used Homes » Kanto » Kanagawa Prefecture » Ashigarashimo
 
| | Ashigarashimo-gun, Kanagawa Prefecture Yugawara-machi 神奈川県足柄下郡湯河原町 |
| JR Tokaido Line "Yugawara" walk 10 minutes JR東海道本線「湯河原」歩10分 |
| Site about 94 square meters, Built in shallow RC structure, Yugawara is a hot spring with a single-family within walking distance from the train station. Class architect design, Views of the fireworks from the wide roof. Parking six Allowed, Walk-in closet as well as a comprehensive lineup of facilities and storage. 敷地約94坪、築浅RC造、湯河原駅より徒歩圏内の温泉付戸建です。一級建築士設計、広い屋上より花火を望めます。駐車6台可、ウォークインクローゼット他充実した設備と収納。 |
| Including the alley on the site part 53.0 sq m to the site area 313.45 sq m, Parking six Allowed, LDK20 tatami mats or more, Land 50 square meters or more, With hot spring (deposit of 1 million yen separately), See the mountain, It is close to the city, Facing south, Yang per good, All room storage, Or more before road 6mese-style room, Face-to-face kitchen, Toilet 2 places, 2-story, South balcony, The window in the bathroom, Good view, Walk-in closet, All room 6 tatami mats or more, City gas, Storeroom, All rooms are two-sided lighting, Fireworks viewing, Flat terrain, rooftop 敷地面積313.45m2に路地上敷地部分53.0m2含む、駐車6台可、LDK20畳以上、土地50坪以上、温泉付(保証金100万円別途)、山が見える、市街地が近い、南向き、陽当り良好、全居室収納、前道6m以上、和室、対面式キッチン、トイレ2ヶ所、2階建、南面バルコニー、浴室に窓、眺望良好、ウォークインクロゼット、全居室6畳以上、都市ガス、納戸、全室2面採光、花火大会鑑賞、平坦地、屋上 |
Features pickup 特徴ピックアップ | | Parking three or more possible / LDK20 tatami mats or more / Land 50 square meters or more / With hot spring / See the mountain / It is close to the city / Facing south / Yang per good / All room storage / Or more before road 6m / Japanese-style room / Face-to-face kitchen / Toilet 2 places / 2-story / South balcony / The window in the bathroom / Good view / Walk-in closet / All room 6 tatami mats or more / City gas / Storeroom / All rooms are two-sided lighting / Fireworks viewing / Flat terrain / rooftop 駐車3台以上可 /LDK20畳以上 /土地50坪以上 /温泉付 /山が見える /市街地が近い /南向き /陽当り良好 /全居室収納 /前道6m以上 /和室 /対面式キッチン /トイレ2ヶ所 /2階建 /南面バルコニー /浴室に窓 /眺望良好 /ウォークインクロゼット /全居室6畳以上 /都市ガス /納戸 /全室2面採光 /花火大会鑑賞 /平坦地 /屋上 | Price 価格 | | 82 million yen 8200万円 | Floor plan 間取り | | 4LDK + S (storeroom) 4LDK+S(納戸) | Units sold 販売戸数 | | 1 units 1戸 | Total units 総戸数 | | 1 units 1戸 | Land area 土地面積 | | 313.45 sq m (94.81 tsubo) (Registration) 313.45m2(94.81坪)(登記) | Building area 建物面積 | | 155.83 sq m (47.13 tsubo) (Registration) 155.83m2(47.13坪)(登記) | Driveway burden-road 私道負担・道路 | | Nothing, East 6m width 無、東6m幅 | Completion date 完成時期(築年月) | | October 2008 2008年10月 | Address 住所 | | Ashigarashimo-gun, Kanagawa Prefecture Yugawara-machi Doi 5 神奈川県足柄下郡湯河原町土肥5 | Traffic 交通 | | JR Tokaido Line "Yugawara" walk 10 minutes JR東海道本線「湯河原」歩10分
| Related links 関連リンク | | [Related Sites of this company] 【この会社の関連サイト】 | Person in charge 担当者より | | Rep Takao Shiro 担当者高尾 司郎 | Contact お問い合せ先 | | SOY real estate (Ltd.) TEL: 0120-808860 [Toll free] Please contact the "saw SUUMO (Sumo)" SOY不動産(株)TEL:0120-808860【通話料無料】「SUUMO(スーモ)を見た」と問い合わせください | Expenses 諸費用 | | Hot Springs: Hot Springs use fee 51,402 yen / Month, Onsen guarantee fees: 100 yen / Bulk 温泉:温泉使用料5万1402円/月、温泉保証料:100万円/一括 | Building coverage, floor area ratio 建ぺい率・容積率 | | 60% ・ 200% 60%・200% | Time residents 入居時期 | | Consultation 相談 | Land of the right form 土地の権利形態 | | Ownership 所有権 | Structure and method of construction 構造・工法 | | RC2 story RC2階建 | Use district 用途地域 | | Quasi-residence 準住居 | Other limitations その他制限事項 | | Quasi-fire zones 準防火地域 | Overview and notices その他概要・特記事項 | | Contact: Takao Shiro, Facilities: Public Water Supply, This sewage, City gas, Parking: Garage 担当者:高尾 司郎、設備:公営水道、本下水、都市ガス、駐車場:車庫 | Company profile 会社概要 | | <Mediation> Shizuoka Governor (1) the first 013,541 No. SOY Real Estate Co., Ltd. Yubinbango413-0038 Atami, Shizuoka Prefecture west Atami-cho 2-1-3 Tohto building first floor <仲介>静岡県知事(1)第013541号SOY不動産(株)〒413-0038 静岡県熱海市西熱海町2-1-3 東都ビル1階 |
Local appearance photo現地外観写真 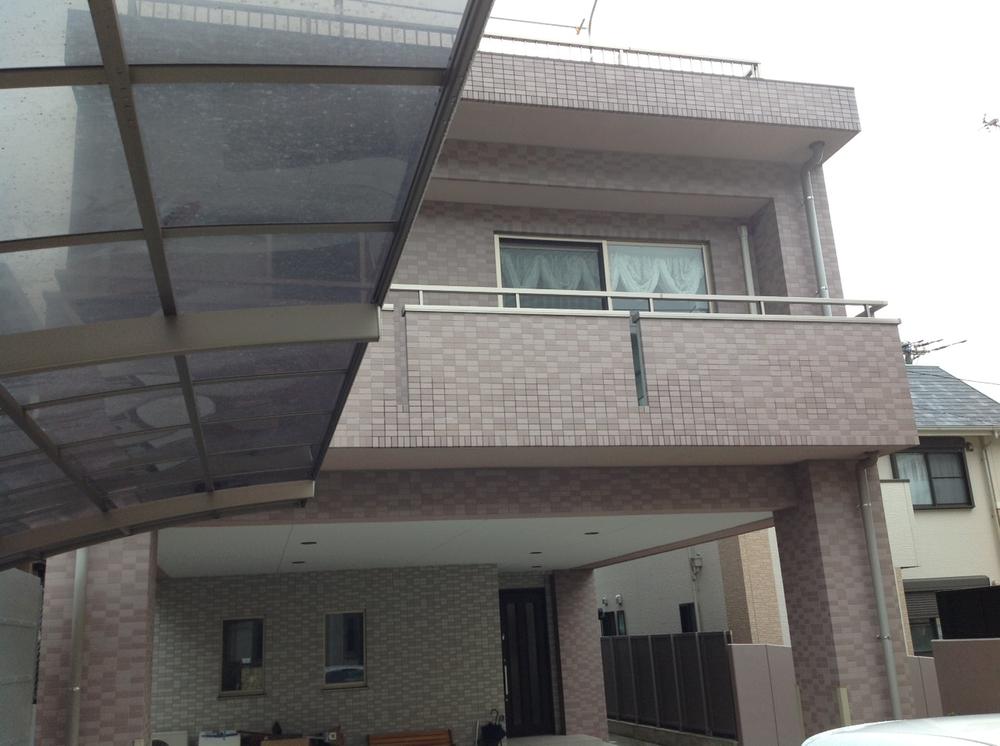 Local (11 May 2013) Shooting
現地(2013年11月)撮影
Entrance玄関 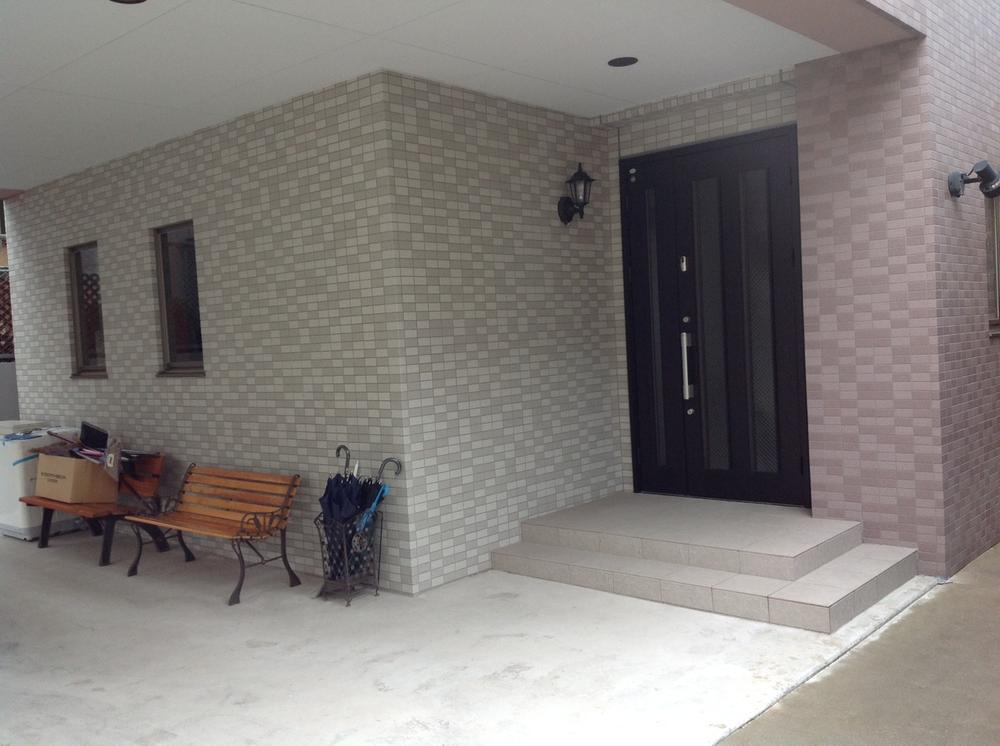 Local (11 May 2013) Shooting
現地(2013年11月)撮影
Parking lot駐車場 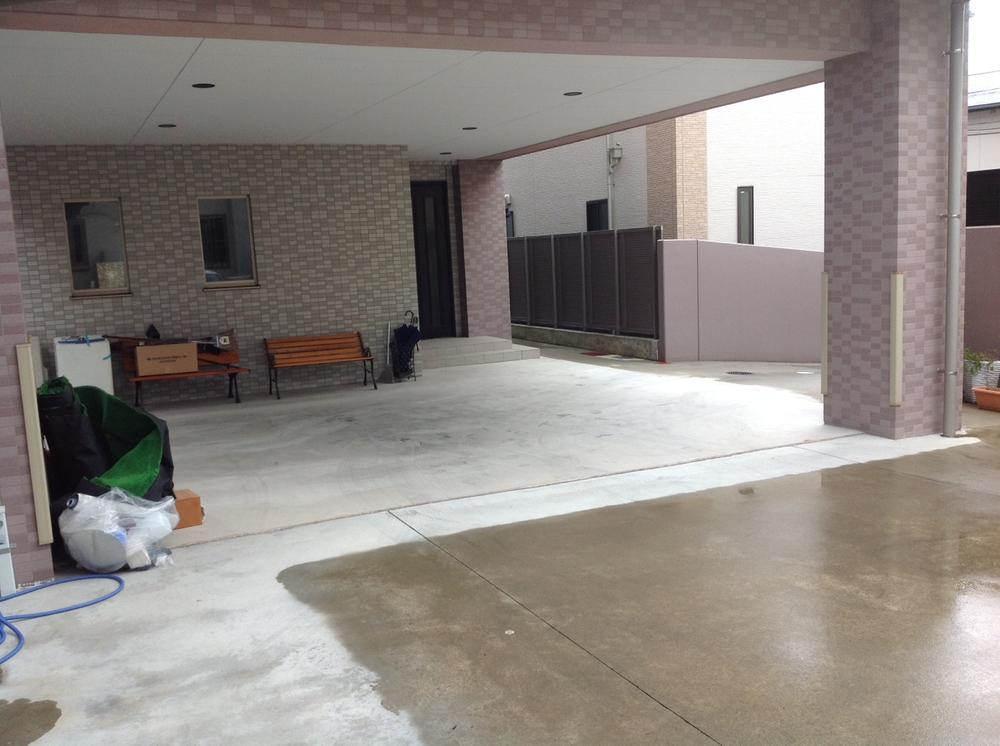 Local (11 May 2013) Shooting
現地(2013年11月)撮影
Floor plan間取り図 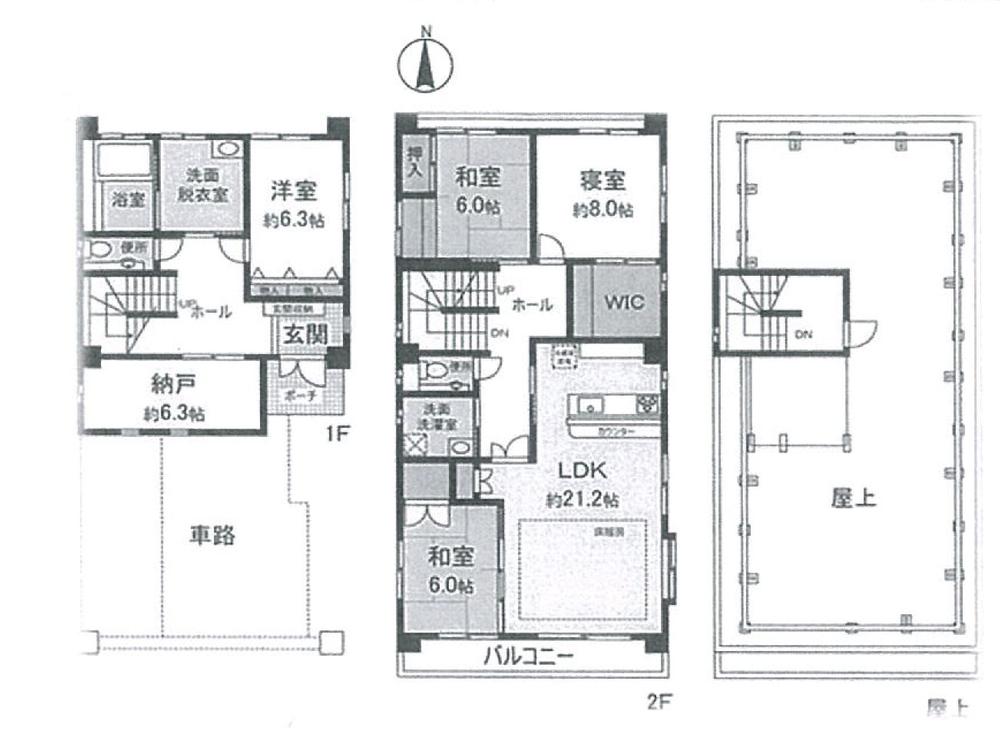 82 million yen, 4LDK + S (storeroom), Land area 313.45 sq m , Building area 155.83 sq m floor plan
8200万円、4LDK+S(納戸)、土地面積313.45m2、建物面積155.83m2 間取り図
Local appearance photo現地外観写真 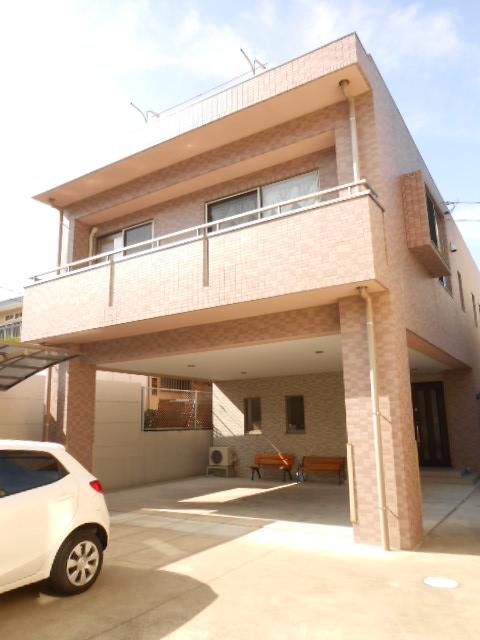 appearance
外観
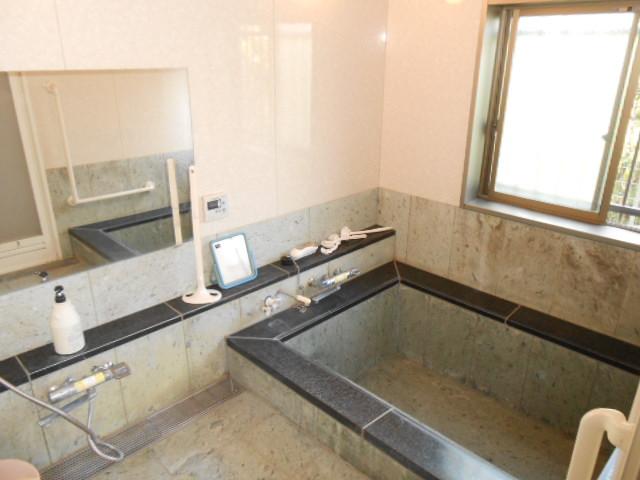 Bathroom
浴室
Non-living roomリビング以外の居室 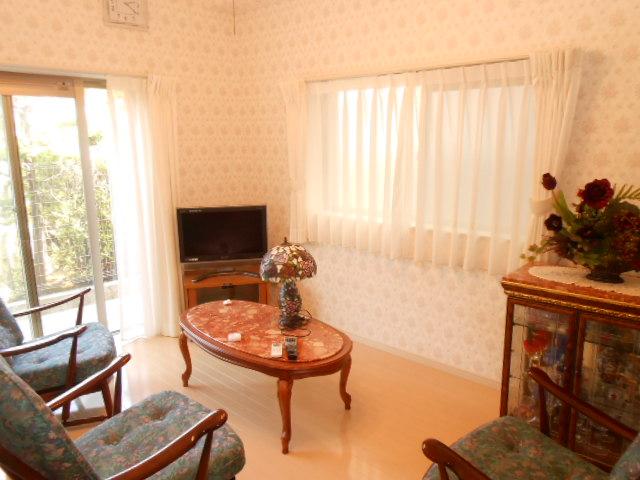 Drawing room
応接室
View photos from the dwelling unit住戸からの眺望写真 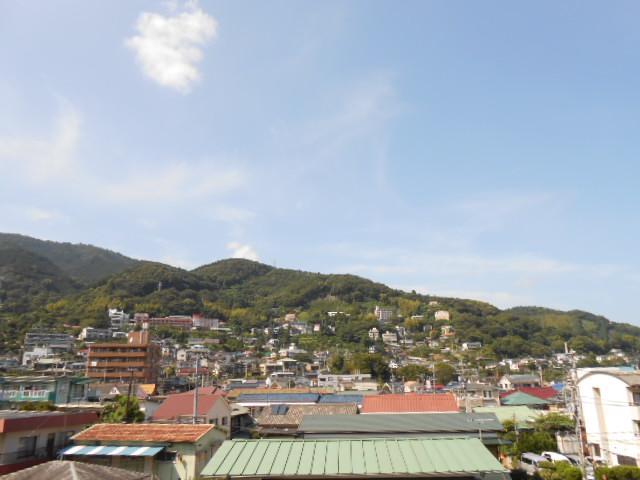 View from local
現地からの眺望
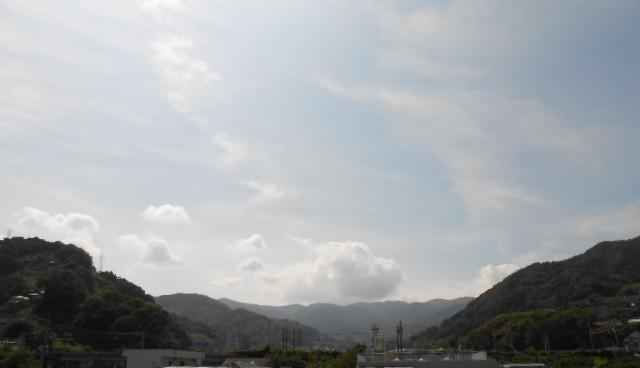 View from local
現地からの眺望
Location
|










